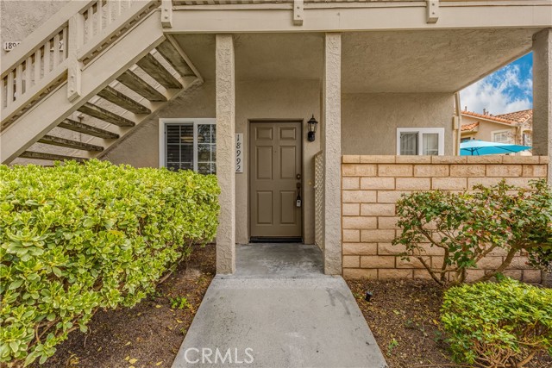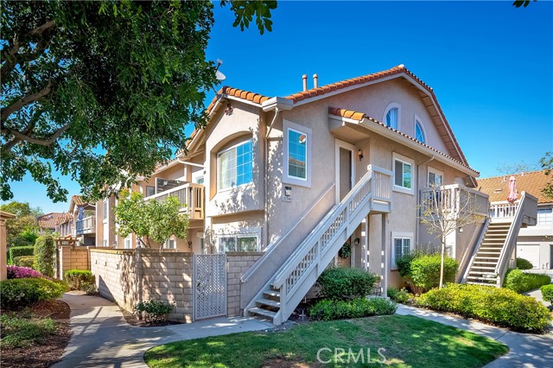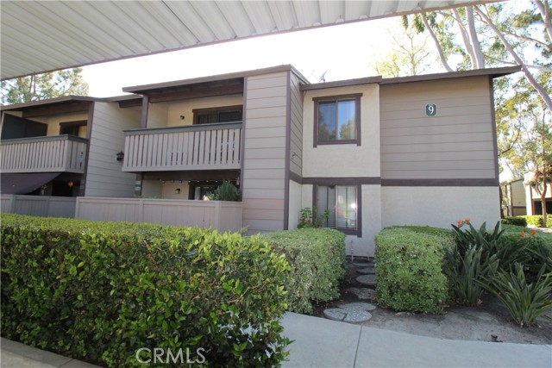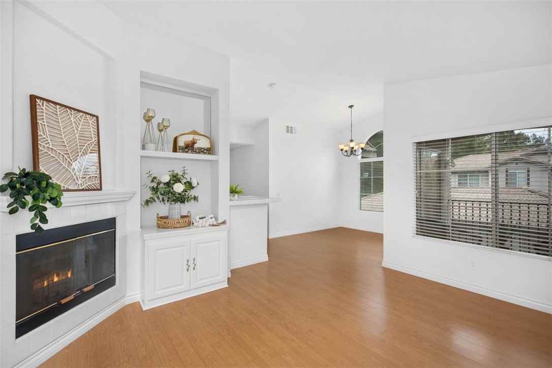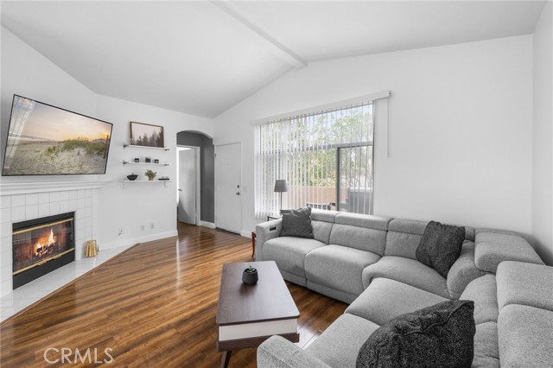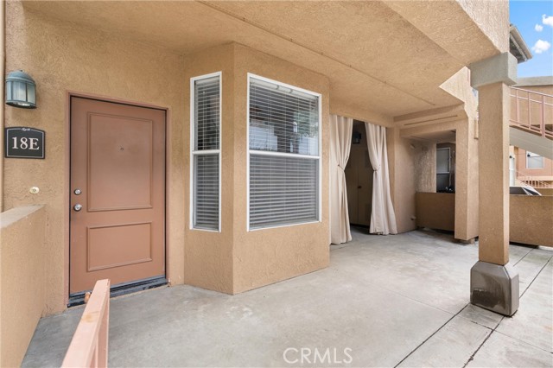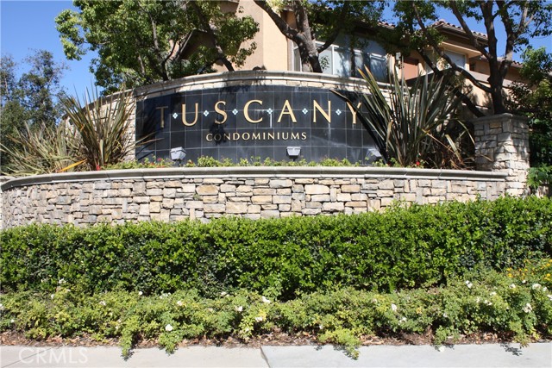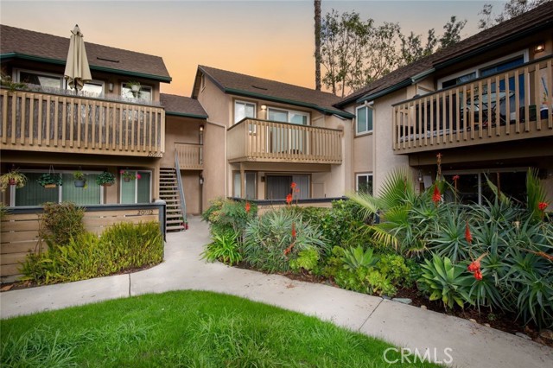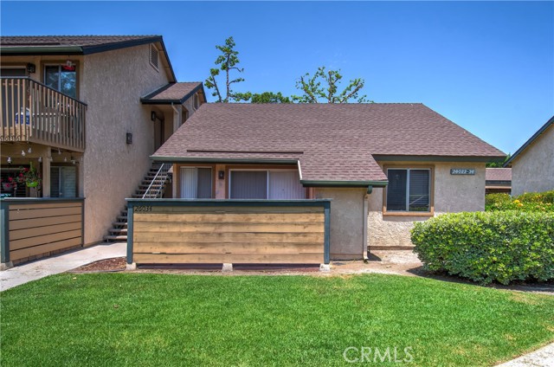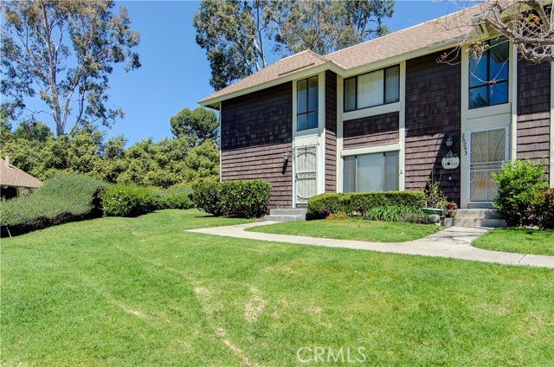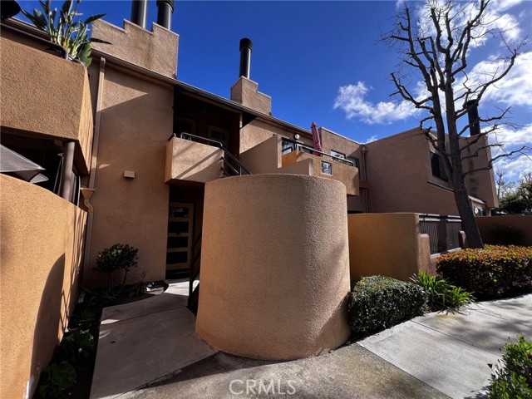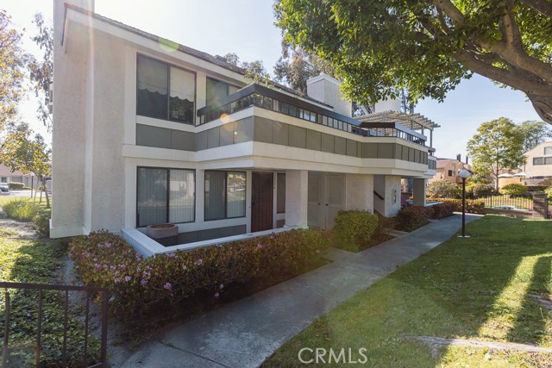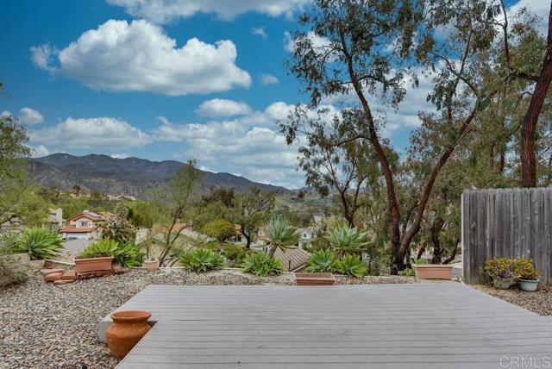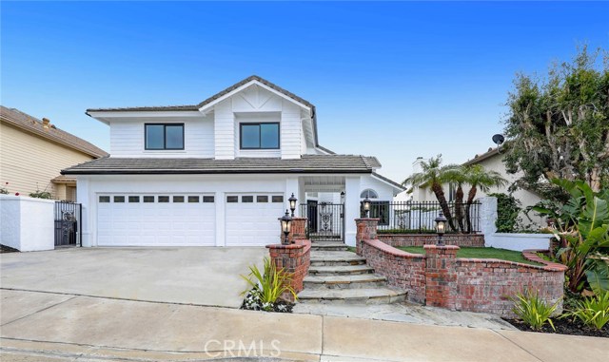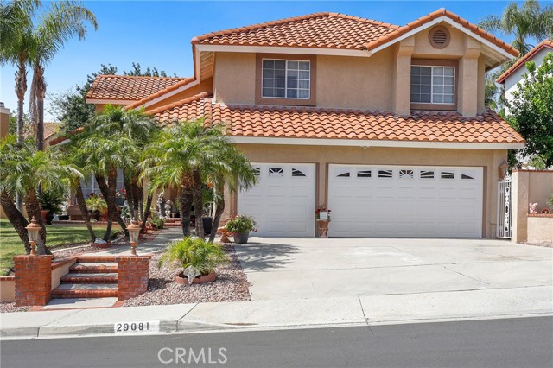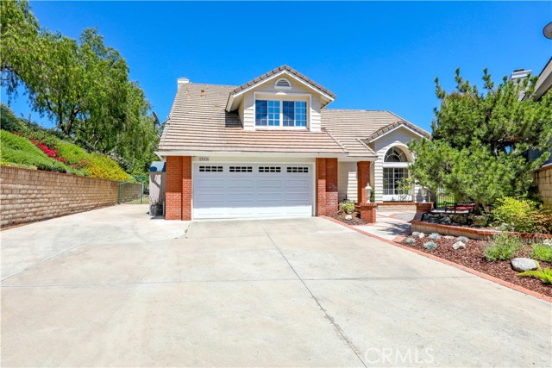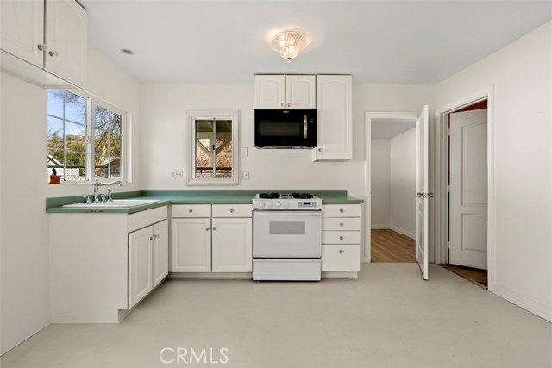
View Photos
20421 Pine St Trabuco Canyon, CA 92679
$525,000
Sold Price as of 03/26/2021
- 2 Beds
- 1 Baths
- 708 Sq.Ft.
Sold
Property Overview: 20421 Pine St Trabuco Canyon, CA has 2 bedrooms, 1 bathrooms, 708 living square feet and 4,874 square feet lot size. Call an Ardent Real Estate Group agent with any questions you may have.
Listed by Westley Williams | BRE #01974291 | Harcourts Prime Properties
Co-listed by Cody Khan | BRE #01922228 | Harcourts Prime Properties
Co-listed by Cody Khan | BRE #01922228 | Harcourts Prime Properties
Last checked: 11 minutes ago |
Last updated: September 29th, 2021 |
Source CRMLS |
DOM: 27
Home details
- Lot Sq. Ft
- 4,874
- HOA Dues
- $0/mo
- Year built
- 1947
- Garage
- --
- Property Type:
- Single Family Home
- Status
- Sold
- MLS#
- OC21007894
- City
- Trabuco Canyon
- County
- Orange
- Time on Site
- 1120 days
Show More
Property Details for 20421 Pine St
Local Trabuco Canyon Agent
Loading...
Sale History for 20421 Pine St
Last sold for $525,000 on March 26th, 2021
-
March, 2021
-
Mar 27, 2021
Date
Sold
CRMLS: OC21007894
$525,000
Price
-
Mar 2, 2021
Date
Pending
CRMLS: OC21007894
$425,000
Price
-
Feb 2, 2021
Date
Active
CRMLS: OC21007894
$425,000
Price
-
December, 2020
-
Dec 18, 2020
Date
Expired
CRMLS: OC20083577
$574,111
Price
-
Jun 28, 2020
Date
Withdrawn
CRMLS: OC20083577
$574,111
Price
-
Jun 10, 2020
Date
Hold
CRMLS: OC20083577
$574,111
Price
-
May 3, 2020
Date
Active
CRMLS: OC20083577
$574,111
Price
-
Listing provided courtesy of CRMLS
-
June, 2020
-
Jun 25, 2020
Date
Canceled
CRMLS: OC20005440
$583,900
Price
-
Apr 28, 2020
Date
Withdrawn
CRMLS: OC20005440
$583,900
Price
-
Mar 15, 2020
Date
Hold
CRMLS: OC20005440
$583,900
Price
-
Mar 6, 2020
Date
Active
CRMLS: OC20005440
$583,900
Price
-
Mar 3, 2020
Date
Hold
CRMLS: OC20005440
$583,900
Price
-
Feb 1, 2020
Date
Active
CRMLS: OC20005440
$583,900
Price
-
Jan 21, 2020
Date
Pending
CRMLS: OC20005440
$583,900
Price
-
Jan 9, 2020
Date
Active
CRMLS: OC20005440
$583,900
Price
-
Listing provided courtesy of CRMLS
-
June, 2020
-
Jun 25, 2020
Date
Canceled
CRMLS: OC19283217
$583,790
Price
-
Jan 9, 2020
Date
Withdrawn
CRMLS: OC19283217
$583,790
Price
-
Jan 8, 2020
Date
Hold
CRMLS: OC19283217
$583,790
Price
-
Dec 19, 2019
Date
Active
CRMLS: OC19283217
$583,790
Price
-
Listing provided courtesy of CRMLS
-
July, 2009
-
Jul 8, 2009
Date
Sold (Public Records)
Public Records
$270,000
Price
-
July, 2009
-
Jul 8, 2009
Date
Sold
CRMLS: S564914
$269,900
Price
-
Feb 23, 2009
Date
Active
CRMLS: S564914
$269,900
Price
-
Listing provided courtesy of CRMLS
-
January, 2009
-
Jan 15, 2009
Date
Sold (Public Records)
Public Records
$187,000
Price
Show More
Tax History for 20421 Pine St
Assessed Value (2020):
$318,675
| Year | Land Value | Improved Value | Assessed Value |
|---|---|---|---|
| 2020 | $296,144 | $22,531 | $318,675 |
Home Value Compared to the Market
This property vs the competition
About 20421 Pine St
Detailed summary of property
Public Facts for 20421 Pine St
Public county record property details
- Beds
- 1
- Baths
- 1
- Year built
- 1947
- Sq. Ft.
- 708
- Lot Size
- 4,874
- Stories
- 3
- Type
- Single Family Residential
- Pool
- No
- Spa
- No
- County
- Orange
- Lot#
- 167
- APN
- 842-111-33
The source for these homes facts are from public records.
92679 Real Estate Sale History (Last 30 days)
Last 30 days of sale history and trends
Median List Price
$1,495,000
Median List Price/Sq.Ft.
$614
Median Sold Price
$1,775,000
Median Sold Price/Sq.Ft.
$610
Total Inventory
53
Median Sale to List Price %
104.47%
Avg Days on Market
19
Loan Type
Conventional (28.21%), FHA (2.56%), VA (2.56%), Cash (43.59%), Other (20.51%)
Thinking of Selling?
Is this your property?
Thinking of Selling?
Call, Text or Message
Thinking of Selling?
Call, Text or Message
Homes for Sale Near 20421 Pine St
Nearby Homes for Sale
Recently Sold Homes Near 20421 Pine St
Related Resources to 20421 Pine St
New Listings in 92679
Popular Zip Codes
Popular Cities
- Anaheim Hills Homes for Sale
- Brea Homes for Sale
- Corona Homes for Sale
- Fullerton Homes for Sale
- Huntington Beach Homes for Sale
- Irvine Homes for Sale
- La Habra Homes for Sale
- Long Beach Homes for Sale
- Los Angeles Homes for Sale
- Ontario Homes for Sale
- Placentia Homes for Sale
- Riverside Homes for Sale
- San Bernardino Homes for Sale
- Whittier Homes for Sale
- Yorba Linda Homes for Sale
- More Cities
Other Trabuco Canyon Resources
- Trabuco Canyon Homes for Sale
- Trabuco Canyon Townhomes for Sale
- Trabuco Canyon Condos for Sale
- Trabuco Canyon 2 Bedroom Homes for Sale
- Trabuco Canyon 3 Bedroom Homes for Sale
- Trabuco Canyon 4 Bedroom Homes for Sale
- Trabuco Canyon Single Story Homes for Sale
- Trabuco Canyon Homes for Sale with 3 Car Garages
- Trabuco Canyon New Homes for Sale
- Trabuco Canyon Homes for Sale with Large Lots
- Trabuco Canyon Cheapest Homes for Sale
- Trabuco Canyon Luxury Homes for Sale
- Trabuco Canyon Newest Listings for Sale
- Trabuco Canyon Homes Pending Sale
- Trabuco Canyon Recently Sold Homes
Based on information from California Regional Multiple Listing Service, Inc. as of 2019. This information is for your personal, non-commercial use and may not be used for any purpose other than to identify prospective properties you may be interested in purchasing. Display of MLS data is usually deemed reliable but is NOT guaranteed accurate by the MLS. Buyers are responsible for verifying the accuracy of all information and should investigate the data themselves or retain appropriate professionals. Information from sources other than the Listing Agent may have been included in the MLS data. Unless otherwise specified in writing, Broker/Agent has not and will not verify any information obtained from other sources. The Broker/Agent providing the information contained herein may or may not have been the Listing and/or Selling Agent.
