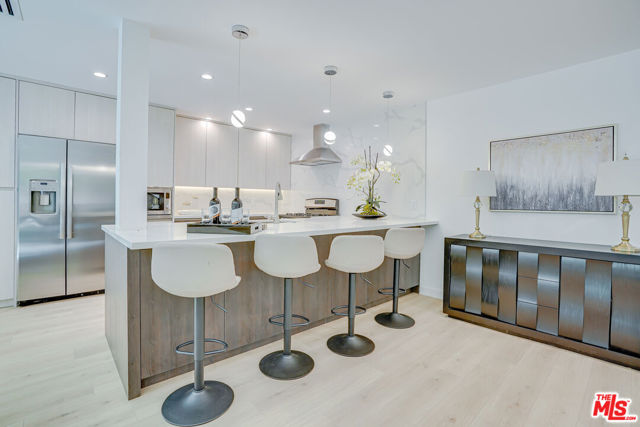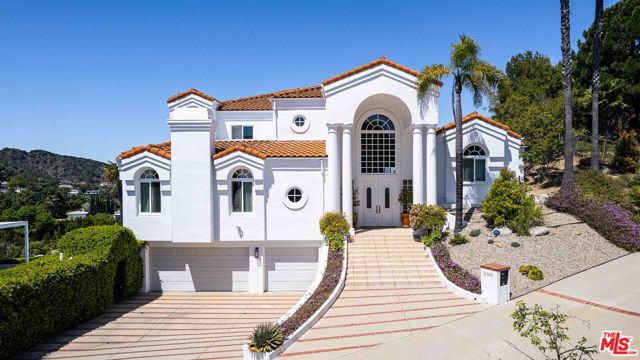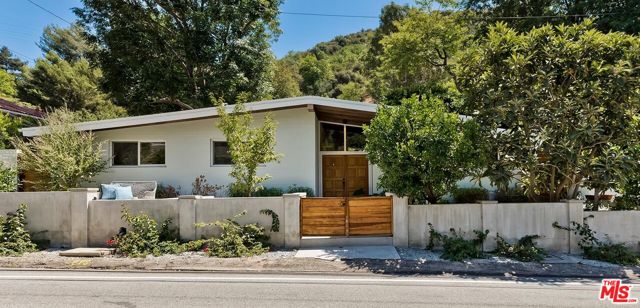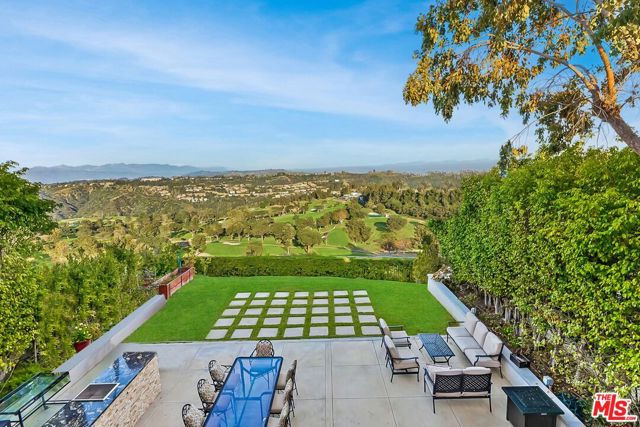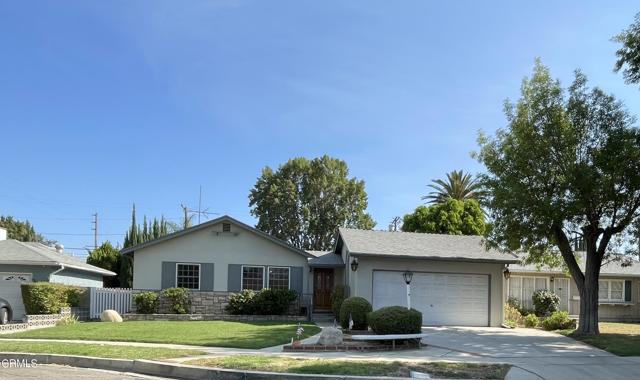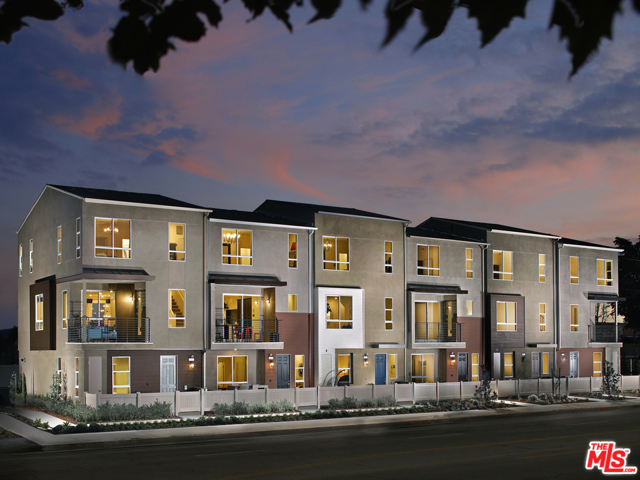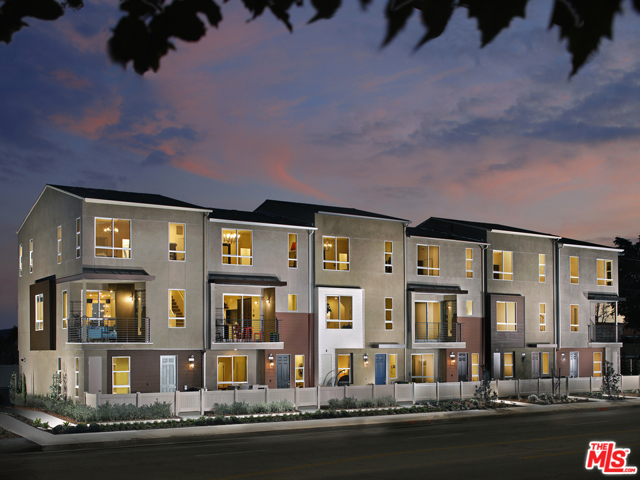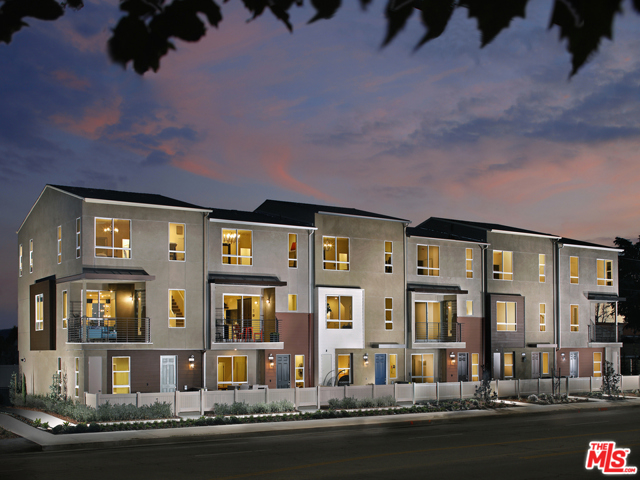20728 Schoolcraft St Winnetka, CA 91306
$592,000
Sold Price as of 03/29/2018
- 3 Beds
- 2 Baths
- 1,241 Sq.Ft.
Off Market
Property Overview: 20728 Schoolcraft St Winnetka, CA has 3 bedrooms, 2 bathrooms, 1,241 living square feet and 7,568 square feet lot size. Call an Ardent Real Estate Group agent with any questions you may have.
Home Value Compared to the Market
Refinance your Current Mortgage and Save
Save $
You could be saving money by taking advantage of a lower rate and reducing your monthly payment. See what current rates are at and get a free no-obligation quote on today's refinance rates.
Local Winnetka Agent
Loading...
Sale History for 20728 Schoolcraft St
Last sold for $592,000 on March 29th, 2018
-
March, 2018
-
Mar 29, 2018
Date
Sold
CRMLS: SR18042303
$592,000
Price
-
Feb 26, 2018
Date
Pending
CRMLS: SR18042303
$574,999
Price
-
Feb 23, 2018
Date
Active
CRMLS: SR18042303
$574,999
Price
-
Listing provided courtesy of CRMLS
-
March, 2018
-
Mar 29, 2018
Date
Sold (Public Records)
Public Records
$592,000
Price
-
February, 2018
-
Feb 23, 2018
Date
Expired
CRMLS: SR18029672
$574,999
Price
-
Feb 16, 2018
Date
Active
CRMLS: SR18029672
$574,999
Price
-
Listing provided courtesy of CRMLS
Show More
Tax History for 20728 Schoolcraft St
Assessed Value (2020):
$615,916
| Year | Land Value | Improved Value | Assessed Value |
|---|---|---|---|
| 2020 | $492,733 | $123,183 | $615,916 |
About 20728 Schoolcraft St
Detailed summary of property
Public Facts for 20728 Schoolcraft St
Public county record property details
- Beds
- 3
- Baths
- 2
- Year built
- 1954
- Sq. Ft.
- 1,241
- Lot Size
- 7,568
- Stories
- --
- Type
- Single Family Residential
- Pool
- No
- Spa
- No
- County
- Los Angeles
- Lot#
- 136
- APN
- 2137-027-002
The source for these homes facts are from public records.
91306 Real Estate Sale History (Last 30 days)
Last 30 days of sale history and trends
Median List Price
$829,900
Median List Price/Sq.Ft.
$518
Median Sold Price
$840,000
Median Sold Price/Sq.Ft.
$515
Total Inventory
87
Median Sale to List Price %
107.83%
Avg Days on Market
19
Loan Type
Conventional (23.08%), FHA (7.69%), VA (0%), Cash (7.69%), Other (38.46%)
Thinking of Selling?
Is this your property?
Thinking of Selling?
Call, Text or Message
Thinking of Selling?
Call, Text or Message
Refinance your Current Mortgage and Save
Save $
You could be saving money by taking advantage of a lower rate and reducing your monthly payment. See what current rates are at and get a free no-obligation quote on today's refinance rates.
Homes for Sale Near 20728 Schoolcraft St
Nearby Homes for Sale
Recently Sold Homes Near 20728 Schoolcraft St
Nearby Homes to 20728 Schoolcraft St
Data from public records.
3 Beds |
2 Baths |
1,241 Sq. Ft.
3 Beds |
2 Baths |
1,408 Sq. Ft.
3 Beds |
3 Baths |
1,951 Sq. Ft.
3 Beds |
2 Baths |
1,380 Sq. Ft.
3 Beds |
2 Baths |
1,348 Sq. Ft.
3 Beds |
2 Baths |
1,380 Sq. Ft.
3 Beds |
2 Baths |
1,348 Sq. Ft.
3 Beds |
2 Baths |
1,380 Sq. Ft.
3 Beds |
2 Baths |
1,216 Sq. Ft.
3 Beds |
2 Baths |
1,828 Sq. Ft.
3 Beds |
2 Baths |
1,219 Sq. Ft.
3 Beds |
2 Baths |
1,380 Sq. Ft.
Related Resources to 20728 Schoolcraft St
New Listings in 91306
Popular Zip Codes
Popular Cities
- Anaheim Hills Homes for Sale
- Brea Homes for Sale
- Corona Homes for Sale
- Fullerton Homes for Sale
- Huntington Beach Homes for Sale
- Irvine Homes for Sale
- La Habra Homes for Sale
- Long Beach Homes for Sale
- Los Angeles Homes for Sale
- Ontario Homes for Sale
- Placentia Homes for Sale
- Riverside Homes for Sale
- San Bernardino Homes for Sale
- Whittier Homes for Sale
- Yorba Linda Homes for Sale
- More Cities
Other Winnetka Resources
- Winnetka Homes for Sale
- Winnetka Townhomes for Sale
- Winnetka Condos for Sale
- Winnetka 1 Bedroom Homes for Sale
- Winnetka 2 Bedroom Homes for Sale
- Winnetka 3 Bedroom Homes for Sale
- Winnetka 4 Bedroom Homes for Sale
- Winnetka 5 Bedroom Homes for Sale
- Winnetka Single Story Homes for Sale
- Winnetka Homes for Sale with Pools
- Winnetka Homes for Sale with 3 Car Garages
- Winnetka New Homes for Sale
- Winnetka Homes for Sale with Large Lots
- Winnetka Cheapest Homes for Sale
- Winnetka Luxury Homes for Sale
- Winnetka Newest Listings for Sale
- Winnetka Homes Pending Sale
- Winnetka Recently Sold Homes
