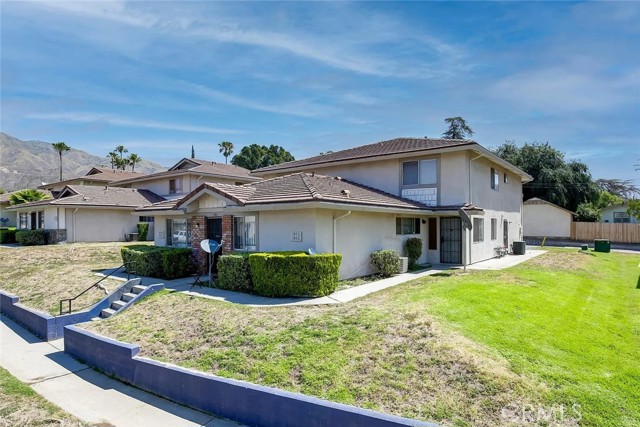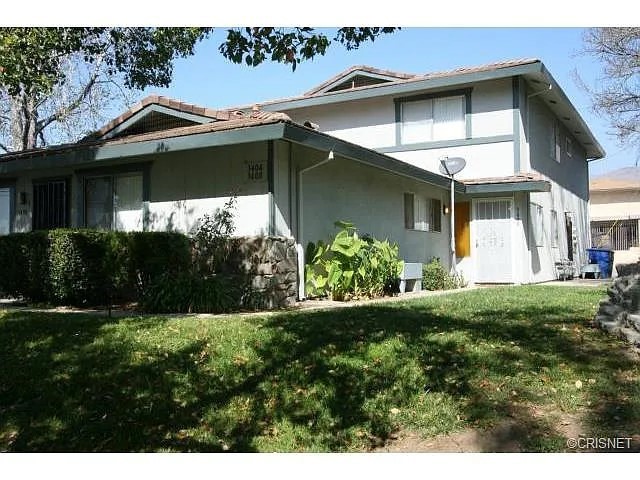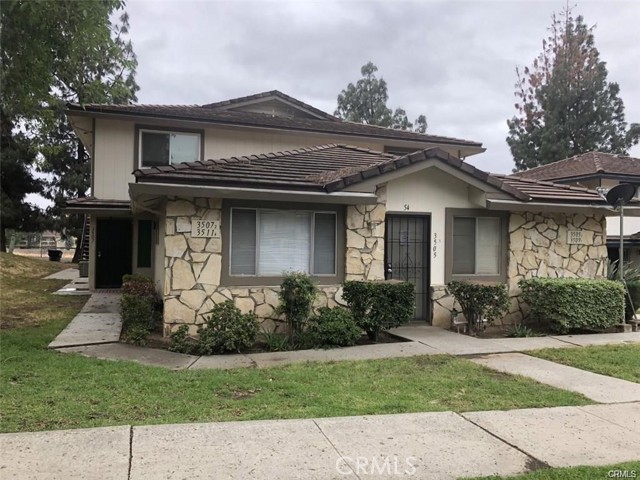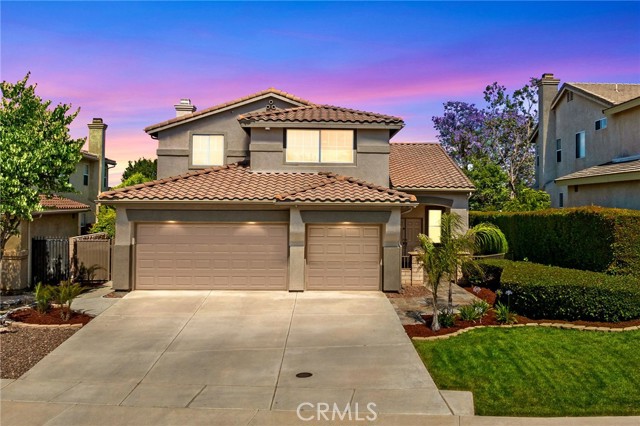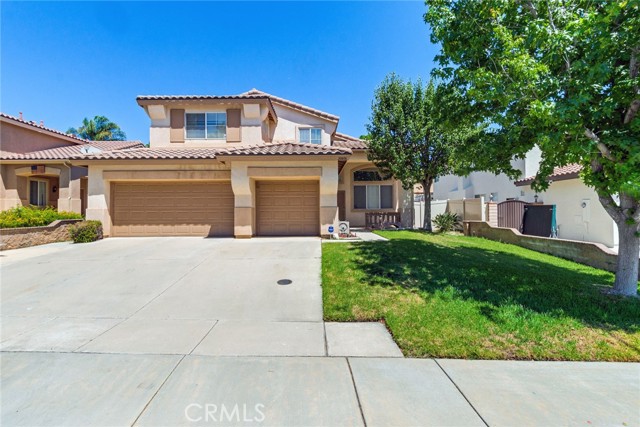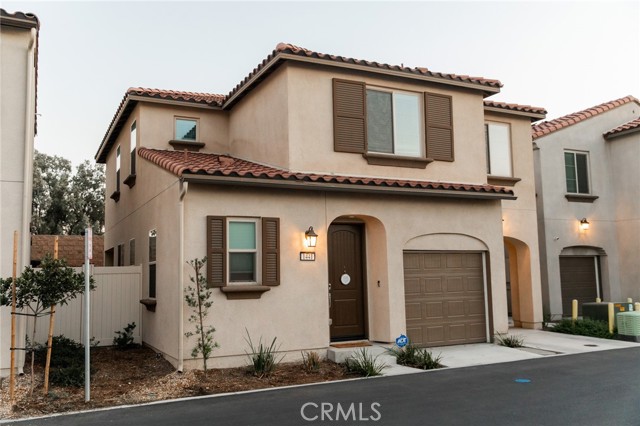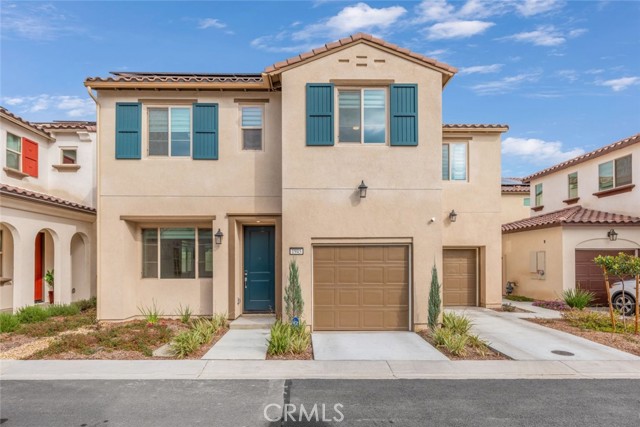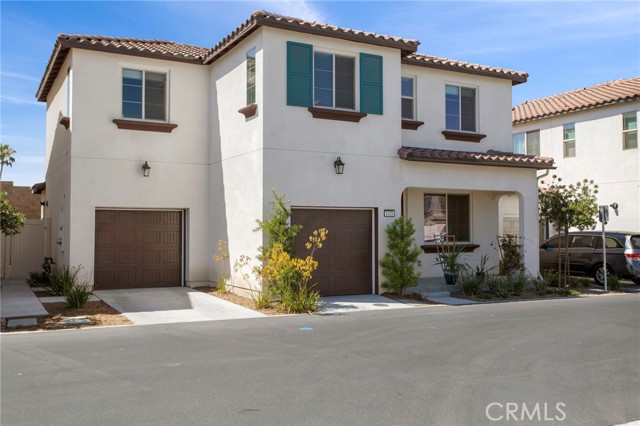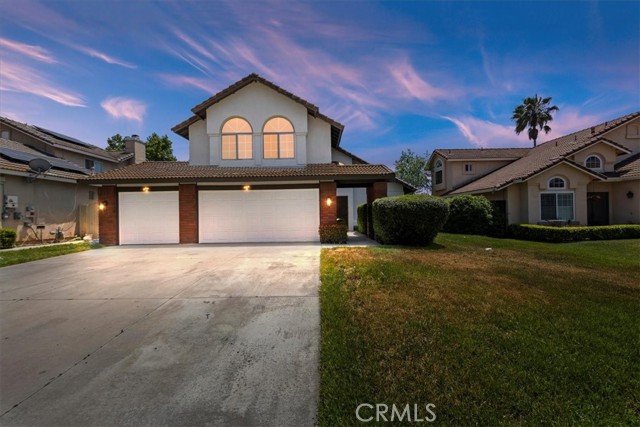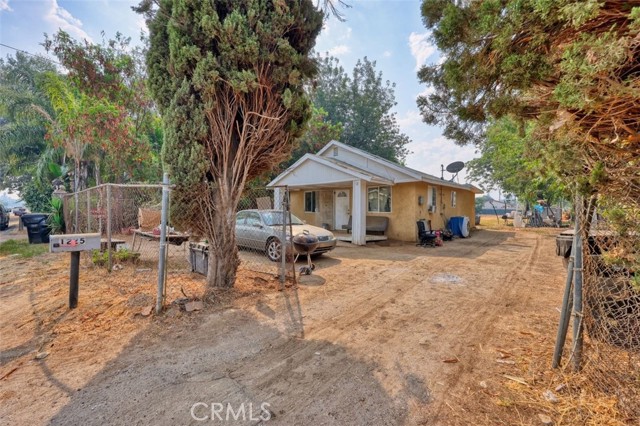21 Clancy Lane Estates Rancho Mirage, CA 92270
$1,395,000
Sold Price as of 05/11/2018
- 5 Beds
- 4 Baths
- 4,375 Sq.Ft.
Off Market
Property Overview: 21 Clancy Lane Estates Rancho Mirage, CA has 5 bedrooms, 4 bathrooms, 4,375 living square feet and 35,719 square feet lot size. Call an Ardent Real Estate Group agent with any questions you may have.
Home Value Compared to the Market
Refinance your Current Mortgage and Save
Save $
You could be saving money by taking advantage of a lower rate and reducing your monthly payment. See what current rates are at and get a free no-obligation quote on today's refinance rates.
Local Rancho Mirage Agent
Loading...
Sale History for 21 Clancy Lane Estates
Last sold for $2,495,000 on March 19th, 2021
-
August, 2024
-
Aug 14, 2024
Date
Withdrawn
CRMLS: 219113113DA
$4,250,000
Price
-
Jun 18, 2024
Date
Active
CRMLS: 219113113DA
$4,250,000
Price
-
Listing provided courtesy of CRMLS
-
March, 2021
-
Mar 19, 2021
Date
Sold
CRMLS: 219056426DA
$2,495,000
Price
-
Mar 4, 2021
Date
Pending
CRMLS: 219056426DA
$2,545,000
Price
-
Feb 14, 2021
Date
Active Under Contract
CRMLS: 219056426DA
$2,545,000
Price
-
Jan 28, 2021
Date
Active
CRMLS: 219056426DA
$2,545,000
Price
-
Listing provided courtesy of CRMLS
-
May, 2018
-
May 12, 2018
Date
Sold
CRMLS: 218001512DA
$1,395,000
Price
-
Apr 26, 2018
Date
Pending
CRMLS: 218001512DA
$1,395,000
Price
-
Apr 11, 2018
Date
Active Under Contract
CRMLS: 218001512DA
$1,395,000
Price
-
Mar 27, 2018
Date
Price Change
CRMLS: 218001512DA
$1,395,000
Price
-
Jan 16, 2018
Date
Active
CRMLS: 218001512DA
$1,495,000
Price
-
Listing provided courtesy of CRMLS
-
May, 2018
-
May 11, 2018
Date
Sold (Public Records)
Public Records
$1,395,000
Price
-
December, 2017
-
Dec 31, 2017
Date
Expired
CRMLS: 216036008DA
$1,495,000
Price
-
Jun 7, 2017
Date
Price Change
CRMLS: 216036008DA
$1,495,000
Price
-
Mar 3, 2017
Date
Price Change
CRMLS: 216036008DA
$1,590,000
Price
-
Dec 5, 2016
Date
Active
CRMLS: 216036008DA
$1,695,000
Price
-
Listing provided courtesy of CRMLS
-
April, 1994
-
Apr 29, 1994
Date
Sold (Public Records)
Public Records
--
Price
Show More
Tax History for 21 Clancy Lane Estates
Assessed Value (2020):
$1,451,357
| Year | Land Value | Improved Value | Assessed Value |
|---|---|---|---|
| 2020 | $435,407 | $1,015,950 | $1,451,357 |
About 21 Clancy Lane Estates
Detailed summary of property
Public Facts for 21 Clancy Lane Estates
Public county record property details
- Beds
- 5
- Baths
- 4
- Year built
- 1993
- Sq. Ft.
- 4,375
- Lot Size
- 35,719
- Stories
- 2
- Type
- Single Family Residential
- Pool
- Yes
- Spa
- No
- County
- Riverside
- Lot#
- 13
- APN
- 682-160-007
The source for these homes facts are from public records.
92270 Real Estate Sale History (Last 30 days)
Last 30 days of sale history and trends
Median List Price
$899,000
Median List Price/Sq.Ft.
$406
Median Sold Price
$925,000
Median Sold Price/Sq.Ft.
$410
Total Inventory
339
Median Sale to List Price %
94.87%
Avg Days on Market
55
Loan Type
Conventional (28.57%), FHA (2.38%), VA (0%), Cash (52.38%), Other (9.52%)
Thinking of Selling?
Is this your property?
Thinking of Selling?
Call, Text or Message
Thinking of Selling?
Call, Text or Message
Refinance your Current Mortgage and Save
Save $
You could be saving money by taking advantage of a lower rate and reducing your monthly payment. See what current rates are at and get a free no-obligation quote on today's refinance rates.
Homes for Sale Near 21 Clancy Lane Estates
Nearby Homes for Sale
Recently Sold Homes Near 21 Clancy Lane Estates
Nearby Homes to 21 Clancy Lane Estates
Data from public records.
5 Beds |
5 Baths |
5,620 Sq. Ft.
3 Beds |
3 Baths |
5,958 Sq. Ft.
4 Beds |
5 Baths |
6,530 Sq. Ft.
4 Beds |
4 Baths |
6,570 Sq. Ft.
4 Beds |
4 Baths |
4,479 Sq. Ft.
5 Beds |
6 Baths |
7,034 Sq. Ft.
4 Beds |
6 Baths |
4,610 Sq. Ft.
4 Beds |
5 Baths |
4,890 Sq. Ft.
3 Beds |
3 Baths |
4,244 Sq. Ft.
5 Beds |
4 Baths |
5,054 Sq. Ft.
4 Beds |
4 Baths |
4,916 Sq. Ft.
3 Beds |
3 Baths |
5,017 Sq. Ft.
Related Resources to 21 Clancy Lane Estates
New Listings in 92270
Popular Zip Codes
Popular Cities
- Anaheim Hills Homes for Sale
- Brea Homes for Sale
- Corona Homes for Sale
- Fullerton Homes for Sale
- Huntington Beach Homes for Sale
- Irvine Homes for Sale
- La Habra Homes for Sale
- Long Beach Homes for Sale
- Los Angeles Homes for Sale
- Ontario Homes for Sale
- Placentia Homes for Sale
- Riverside Homes for Sale
- San Bernardino Homes for Sale
- Whittier Homes for Sale
- Yorba Linda Homes for Sale
- More Cities
Other Rancho Mirage Resources
- Rancho Mirage Homes for Sale
- Rancho Mirage Townhomes for Sale
- Rancho Mirage Condos for Sale
- Rancho Mirage 1 Bedroom Homes for Sale
- Rancho Mirage 2 Bedroom Homes for Sale
- Rancho Mirage 3 Bedroom Homes for Sale
- Rancho Mirage 4 Bedroom Homes for Sale
- Rancho Mirage 5 Bedroom Homes for Sale
- Rancho Mirage Single Story Homes for Sale
- Rancho Mirage Homes for Sale with Pools
- Rancho Mirage Homes for Sale with 3 Car Garages
- Rancho Mirage New Homes for Sale
- Rancho Mirage Homes for Sale with Large Lots
- Rancho Mirage Cheapest Homes for Sale
- Rancho Mirage Luxury Homes for Sale
- Rancho Mirage Newest Listings for Sale
- Rancho Mirage Homes Pending Sale
- Rancho Mirage Recently Sold Homes
