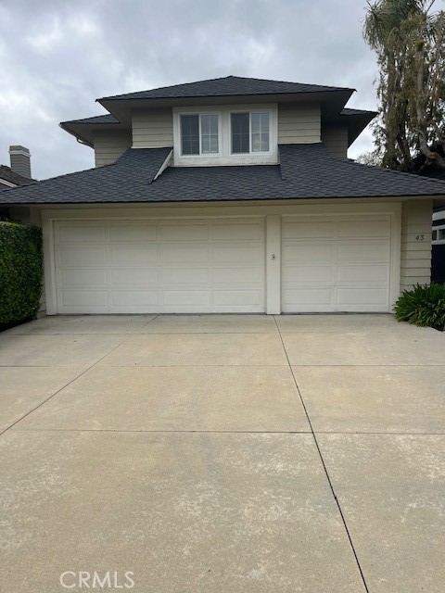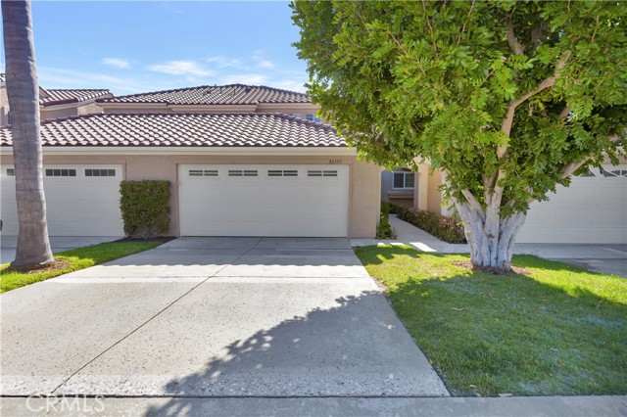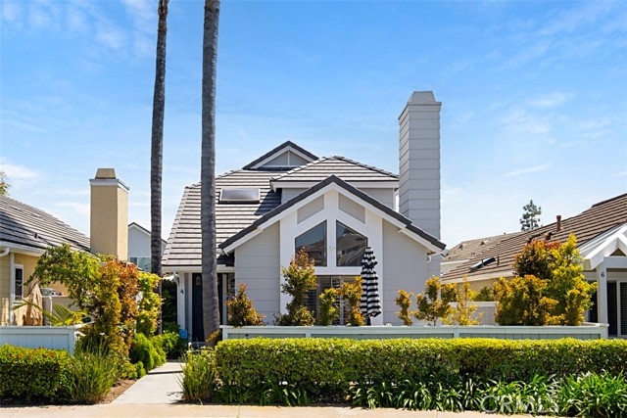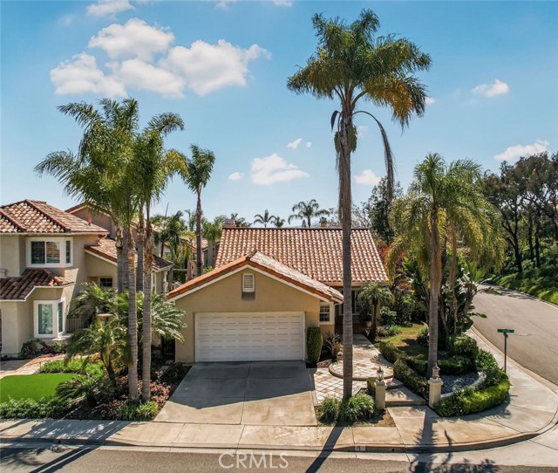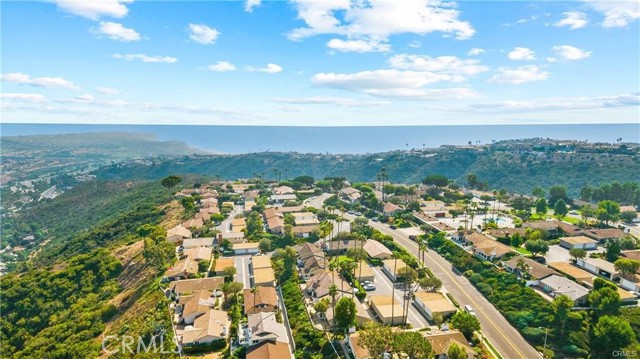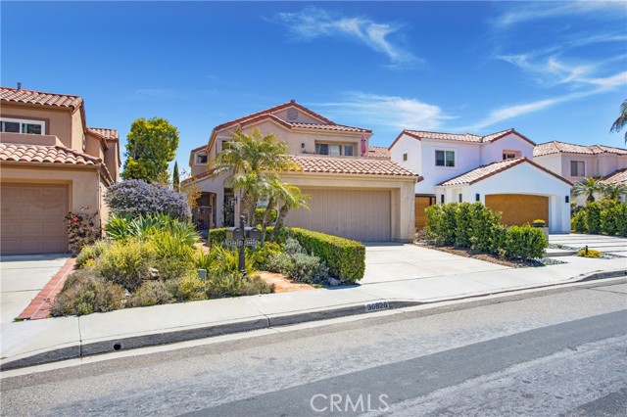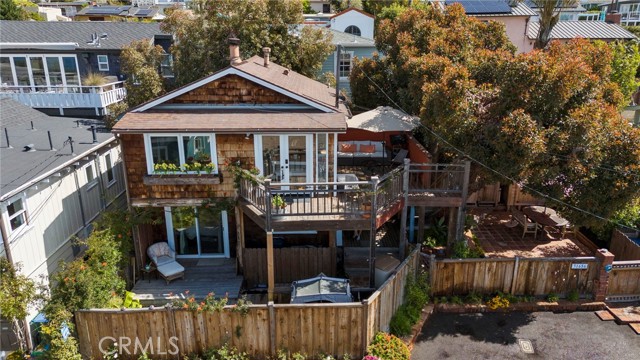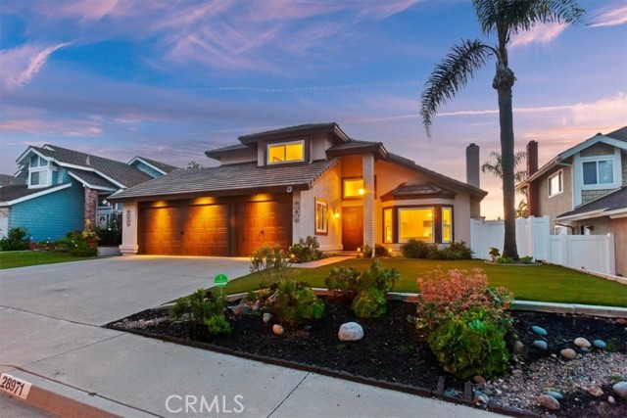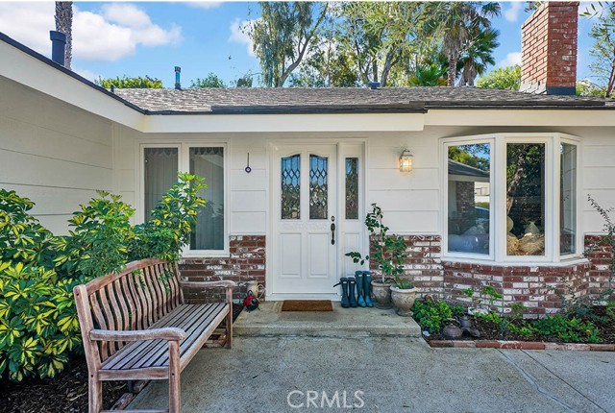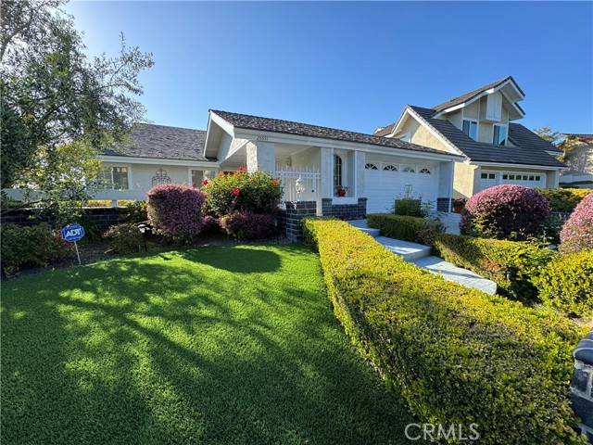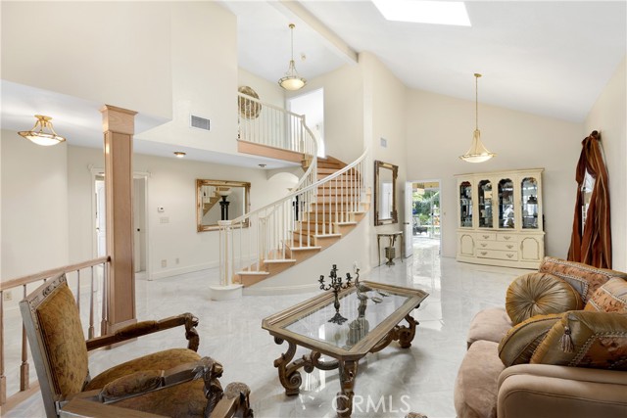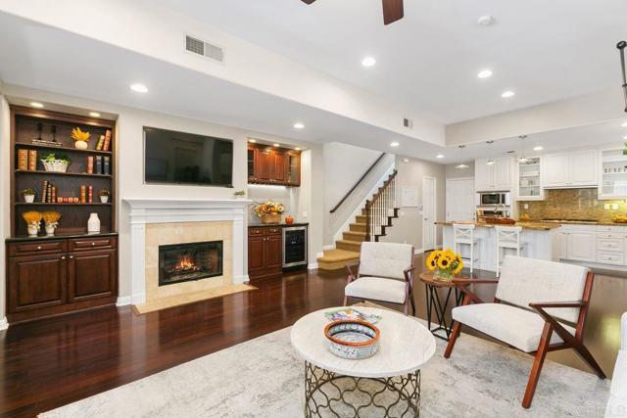
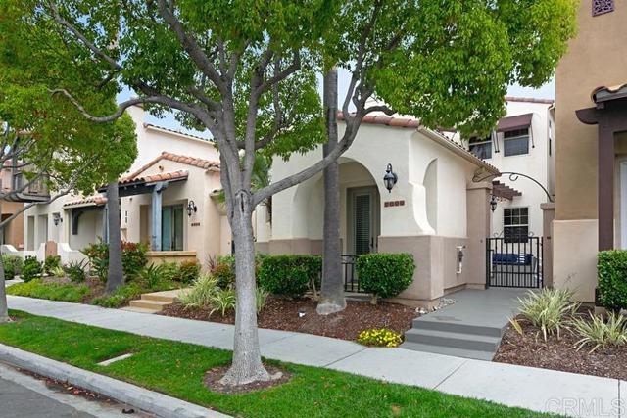
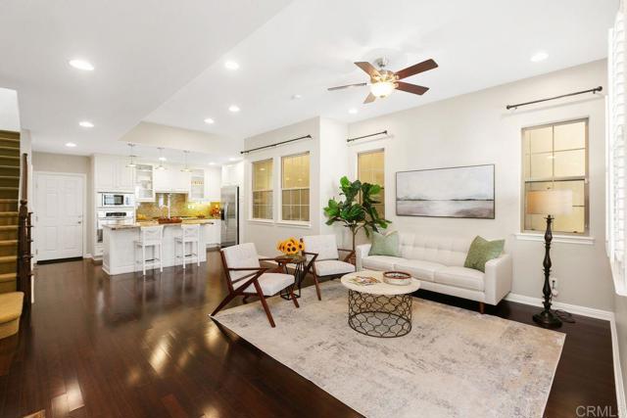
View Photos
2111 Historic Decatur Rd San Diego, CA 92106
$1,585,000
Sold Price as of 04/04/2024
- 3 Beds
- 3 Baths
- 1,931 Sq.Ft.
Sold
Property Overview: 2111 Historic Decatur Rd San Diego, CA has 3 bedrooms, 3 bathrooms, 1,931 living square feet and 2,295 square feet lot size. Call an Ardent Real Estate Group agent with any questions you may have.
Listed by Angela Lang | BRE #02109424 | Willis Allen Real Estate
Last checked: 9 minutes ago |
Last updated: April 5th, 2024 |
Source CRMLS |
DOM: 49
Home details
- Lot Sq. Ft
- 2,295
- HOA Dues
- $137/mo
- Year built
- 2004
- Garage
- 2 Car
- Property Type:
- Single Family Home
- Status
- Sold
- MLS#
- PTP2400316
- City
- San Diego
- County
- San Diego
- Time on Site
- 98 days
Show More
Virtual Tour
Use the following link to view this property's virtual tour:
Property Details for 2111 Historic Decatur Rd
Local San Diego Agent
Loading...
Sale History for 2111 Historic Decatur Rd
Last sold for $1,585,000 on April 4th, 2024
-
April, 2024
-
Apr 4, 2024
Date
Sold
CRMLS: PTP2400316
$1,585,000
Price
-
Jan 16, 2024
Date
Active
CRMLS: PTP2400316
$1,679,000
Price
-
January, 2024
-
Jan 16, 2024
Date
Expired
CRMLS: PTP2304847
$1,699,000
Price
-
Oct 4, 2023
Date
Active
CRMLS: PTP2304847
$1,699,000
Price
-
Listing provided courtesy of CRMLS
-
December, 2022
-
Dec 8, 2022
Date
Expired
CRMLS: PTP2203898
$1,600,000
Price
-
Jun 13, 2022
Date
Active
CRMLS: PTP2203898
$1,600,000
Price
-
Listing provided courtesy of CRMLS
-
December, 2018
-
Dec 28, 2018
Date
Sold
CRMLS: 140043168
$800,000
Price
-
Listing provided courtesy of CRMLS
-
July, 2018
-
Jul 31, 2018
Date
Sold
CRMLS: 180042155
$990,000
Price
-
Listing provided courtesy of CRMLS
-
July, 2018
-
Jul 31, 2018
Date
Sold (Public Records)
Public Records
$990,000
Price
-
May, 2017
-
May 15, 2017
Date
Sold
CRMLS: 160001473
$860,000
Price
-
Listing provided courtesy of CRMLS
-
January, 2016
-
Jan 27, 2016
Date
Sold (Public Records)
Public Records
$860,000
Price
Show More
Tax History for 2111 Historic Decatur Rd
Assessed Value (2020):
$1,009,800
| Year | Land Value | Improved Value | Assessed Value |
|---|---|---|---|
| 2020 | $612,000 | $397,800 | $1,009,800 |
Home Value Compared to the Market
This property vs the competition
About 2111 Historic Decatur Rd
Detailed summary of property
Public Facts for 2111 Historic Decatur Rd
Public county record property details
- Beds
- 3
- Baths
- 3
- Year built
- 2004
- Sq. Ft.
- 1,931
- Lot Size
- 2,295
- Stories
- --
- Type
- Single Family Residential
- Pool
- No
- Spa
- No
- County
- San Diego
- Lot#
- 98
- APN
- 450-813-15-00
The source for these homes facts are from public records.
92106 Real Estate Sale History (Last 30 days)
Last 30 days of sale history and trends
Median List Price
$2,000,000
Median List Price/Sq.Ft.
$984
Median Sold Price
$1,600,000
Median Sold Price/Sq.Ft.
$954
Total Inventory
49
Median Sale to List Price %
100.13%
Avg Days on Market
43
Loan Type
Conventional (66.67%), FHA (0%), VA (6.67%), Cash (20%), Other (6.67%)
Thinking of Selling?
Is this your property?
Thinking of Selling?
Call, Text or Message
Thinking of Selling?
Call, Text or Message
Homes for Sale Near 2111 Historic Decatur Rd
Nearby Homes for Sale
Recently Sold Homes Near 2111 Historic Decatur Rd
Related Resources to 2111 Historic Decatur Rd
New Listings in 92106
Popular Zip Codes
Popular Cities
- Anaheim Hills Homes for Sale
- Brea Homes for Sale
- Corona Homes for Sale
- Fullerton Homes for Sale
- Huntington Beach Homes for Sale
- Irvine Homes for Sale
- La Habra Homes for Sale
- Long Beach Homes for Sale
- Los Angeles Homes for Sale
- Ontario Homes for Sale
- Placentia Homes for Sale
- Riverside Homes for Sale
- San Bernardino Homes for Sale
- Whittier Homes for Sale
- Yorba Linda Homes for Sale
- More Cities
Other San Diego Resources
- San Diego Homes for Sale
- San Diego Townhomes for Sale
- San Diego Condos for Sale
- San Diego 1 Bedroom Homes for Sale
- San Diego 2 Bedroom Homes for Sale
- San Diego 3 Bedroom Homes for Sale
- San Diego 4 Bedroom Homes for Sale
- San Diego 5 Bedroom Homes for Sale
- San Diego Single Story Homes for Sale
- San Diego Homes for Sale with Pools
- San Diego Homes for Sale with 3 Car Garages
- San Diego New Homes for Sale
- San Diego Homes for Sale with Large Lots
- San Diego Cheapest Homes for Sale
- San Diego Luxury Homes for Sale
- San Diego Newest Listings for Sale
- San Diego Homes Pending Sale
- San Diego Recently Sold Homes
Based on information from California Regional Multiple Listing Service, Inc. as of 2019. This information is for your personal, non-commercial use and may not be used for any purpose other than to identify prospective properties you may be interested in purchasing. Display of MLS data is usually deemed reliable but is NOT guaranteed accurate by the MLS. Buyers are responsible for verifying the accuracy of all information and should investigate the data themselves or retain appropriate professionals. Information from sources other than the Listing Agent may have been included in the MLS data. Unless otherwise specified in writing, Broker/Agent has not and will not verify any information obtained from other sources. The Broker/Agent providing the information contained herein may or may not have been the Listing and/or Selling Agent.
