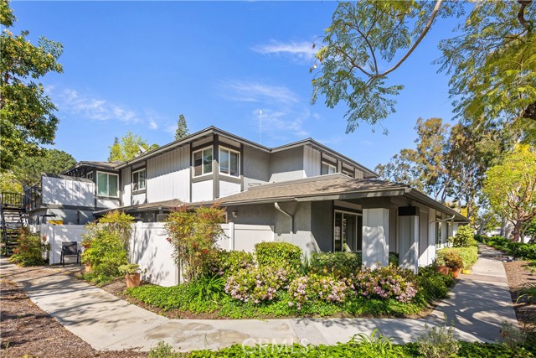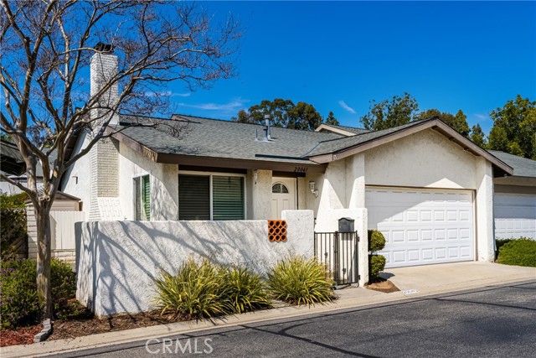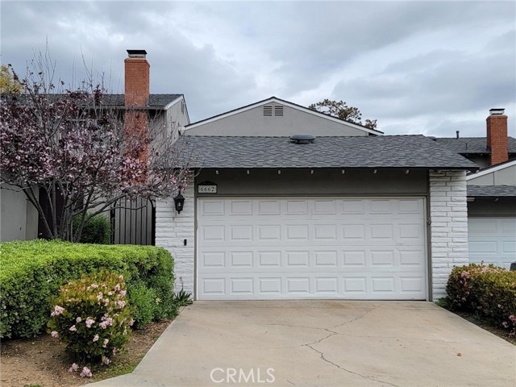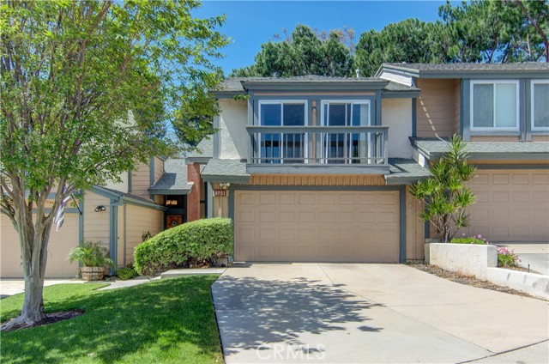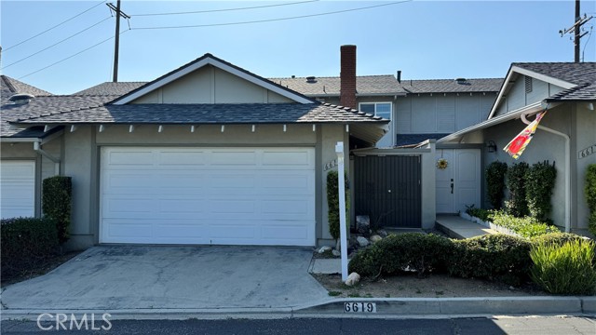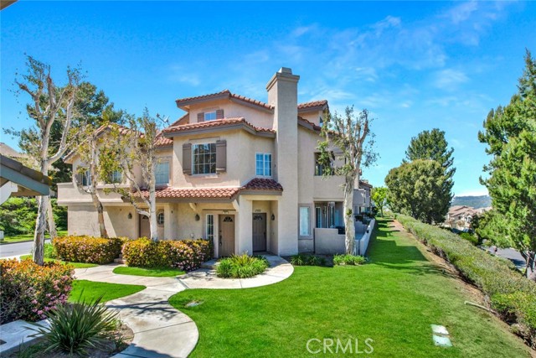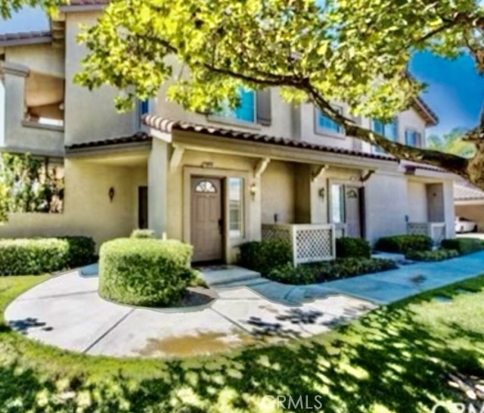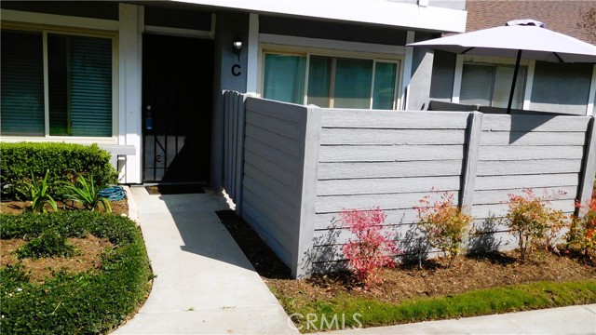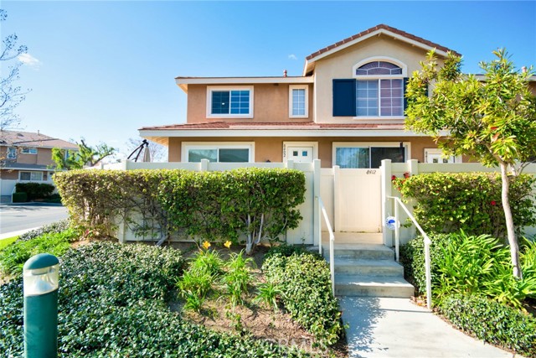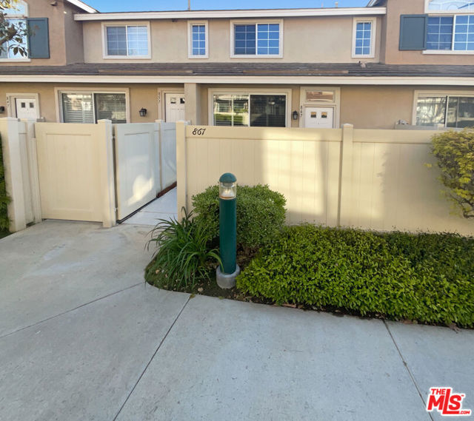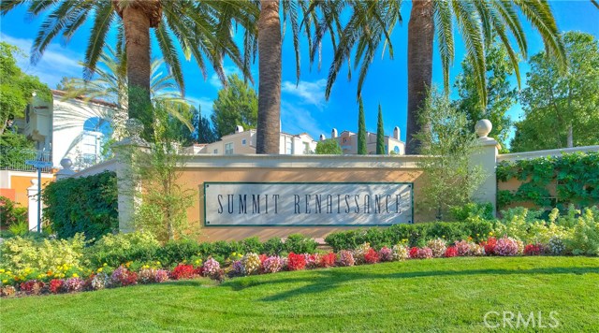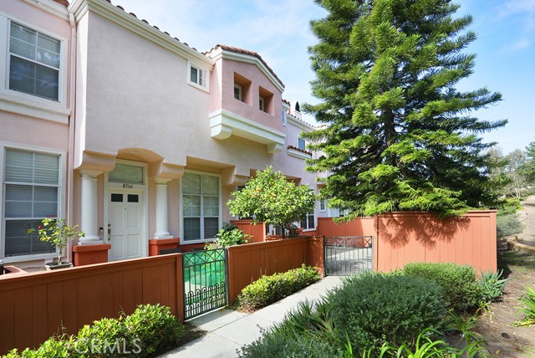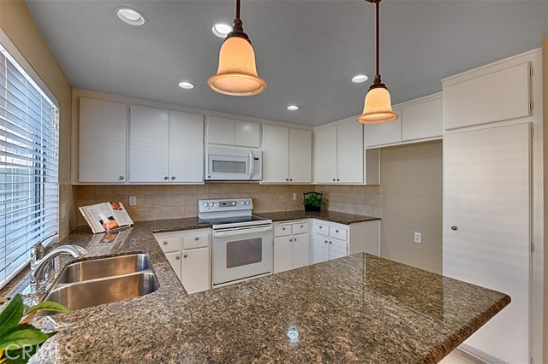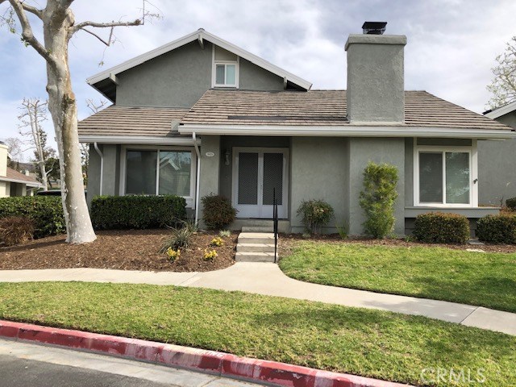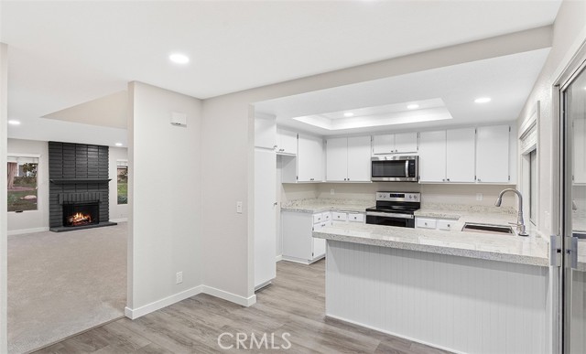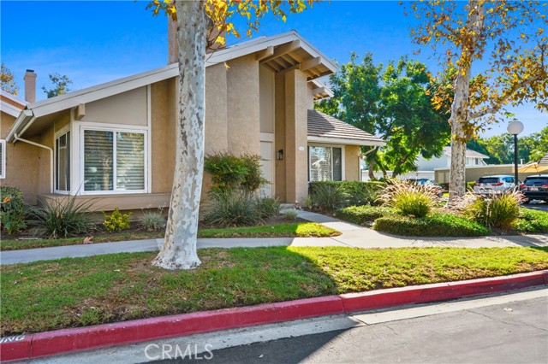
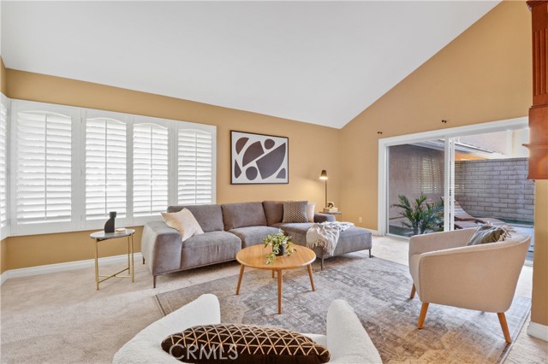
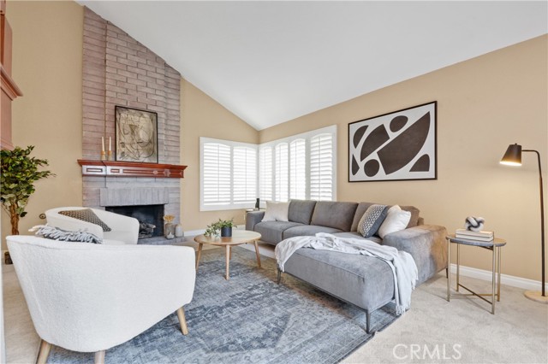
View Photos
21151 Via Canon #10 Yorba Linda, CA 92887
$735,000
Sold Price as of 12/14/2022
- 3 Beds
- 2.5 Baths
- 1,538 Sq.Ft.
Sold
Property Overview: 21151 Via Canon #10 Yorba Linda, CA has 3 bedrooms, 2.5 bathrooms, 1,538 living square feet and -- square feet lot size. Call an Ardent Real Estate Group agent with any questions you may have.
Listed by Belinda Wang | BRE #01864349 | Trupoint Realty
Last checked: 14 minutes ago |
Last updated: December 14th, 2022 |
Source CRMLS |
DOM: 21
Home details
- Lot Sq. Ft
- --
- HOA Dues
- $360/mo
- Year built
- 1978
- Garage
- 2 Car
- Property Type:
- Condominium
- Status
- Sold
- MLS#
- OC22226657
- City
- Yorba Linda
- County
- Orange
- Time on Site
- 535 days
Show More
Property Details for 21151 Via Canon #10
Local Yorba Linda Agent
Loading...
Sale History for 21151 Via Canon #10
Last sold for $735,000 on December 14th, 2022
-
December, 2022
-
Dec 14, 2022
Date
Sold
CRMLS: OC22226657
$735,000
Price
-
Nov 1, 2022
Date
Active
CRMLS: OC22226657
$729,900
Price
-
October, 2022
-
Oct 11, 2022
Date
Active
CRMLS: OC22220541
$670,000
Price
-
Oct 11, 2022
Date
Sold
CRMLS: OC22220541
$670,000
Price
-
Listing provided courtesy of CRMLS
-
August, 2022
-
Aug 31, 2022
Date
Sold
CRMLS: PW22144379
$778,000
Price
-
Jul 1, 2022
Date
Active
CRMLS: PW22144379
$828,000
Price
-
Listing provided courtesy of CRMLS
-
August, 2017
-
Aug 17, 2017
Date
Sold
CRMLS: OC17141102
$568,000
Price
-
Jun 30, 2017
Date
Active Under Contract
CRMLS: OC17141102
$568,000
Price
-
Jun 23, 2017
Date
Active
CRMLS: OC17141102
$568,000
Price
-
Listing provided courtesy of CRMLS
-
August, 2017
-
Aug 15, 2017
Date
Sold (Public Records)
Public Records
$568,000
Price
-
September, 2013
-
Sep 26, 2013
Date
Sold (Public Records)
Public Records
$455,000
Price
Show More
Tax History for 21151 Via Canon #10
Assessed Value (2020):
$590,947
| Year | Land Value | Improved Value | Assessed Value |
|---|---|---|---|
| 2020 | $482,646 | $108,301 | $590,947 |
Home Value Compared to the Market
This property vs the competition
About 21151 Via Canon #10
Detailed summary of property
Public Facts for 21151 Via Canon #10
Public county record property details
- Beds
- 3
- Baths
- 2
- Year built
- 1978
- Sq. Ft.
- 1,538
- Lot Size
- --
- Stories
- --
- Type
- Condominium Unit (Residential)
- Pool
- No
- Spa
- No
- County
- Orange
- Lot#
- 1
- APN
- 936-480-10
The source for these homes facts are from public records.
92887 Real Estate Sale History (Last 30 days)
Last 30 days of sale history and trends
Median List Price
$1,599,000
Median List Price/Sq.Ft.
$566
Median Sold Price
$1,270,000
Median Sold Price/Sq.Ft.
$597
Total Inventory
41
Median Sale to List Price %
105.92%
Avg Days on Market
18
Loan Type
Conventional (52.17%), FHA (0%), VA (0%), Cash (39.13%), Other (8.7%)
Thinking of Selling?
Is this your property?
Thinking of Selling?
Call, Text or Message
Thinking of Selling?
Call, Text or Message
Homes for Sale Near 21151 Via Canon #10
Nearby Homes for Sale
Recently Sold Homes Near 21151 Via Canon #10
Related Resources to 21151 Via Canon #10
New Listings in 92887
Popular Zip Codes
Popular Cities
- Anaheim Hills Homes for Sale
- Brea Homes for Sale
- Corona Homes for Sale
- Fullerton Homes for Sale
- Huntington Beach Homes for Sale
- Irvine Homes for Sale
- La Habra Homes for Sale
- Long Beach Homes for Sale
- Los Angeles Homes for Sale
- Ontario Homes for Sale
- Placentia Homes for Sale
- Riverside Homes for Sale
- San Bernardino Homes for Sale
- Whittier Homes for Sale
- More Cities
Other Yorba Linda Resources
- Yorba Linda Homes for Sale
- Yorba Linda Townhomes for Sale
- Yorba Linda Condos for Sale
- Yorba Linda 1 Bedroom Homes for Sale
- Yorba Linda 2 Bedroom Homes for Sale
- Yorba Linda 3 Bedroom Homes for Sale
- Yorba Linda 4 Bedroom Homes for Sale
- Yorba Linda 5 Bedroom Homes for Sale
- Yorba Linda Single Story Homes for Sale
- Yorba Linda Homes for Sale with Pools
- Yorba Linda Homes for Sale with 3 Car Garages
- Yorba Linda New Homes for Sale
- Yorba Linda Homes for Sale with Large Lots
- Yorba Linda Cheapest Homes for Sale
- Yorba Linda Luxury Homes for Sale
- Yorba Linda Newest Listings for Sale
- Yorba Linda Homes Pending Sale
- Yorba Linda Recently Sold Homes
Based on information from California Regional Multiple Listing Service, Inc. as of 2019. This information is for your personal, non-commercial use and may not be used for any purpose other than to identify prospective properties you may be interested in purchasing. Display of MLS data is usually deemed reliable but is NOT guaranteed accurate by the MLS. Buyers are responsible for verifying the accuracy of all information and should investigate the data themselves or retain appropriate professionals. Information from sources other than the Listing Agent may have been included in the MLS data. Unless otherwise specified in writing, Broker/Agent has not and will not verify any information obtained from other sources. The Broker/Agent providing the information contained herein may or may not have been the Listing and/or Selling Agent.
