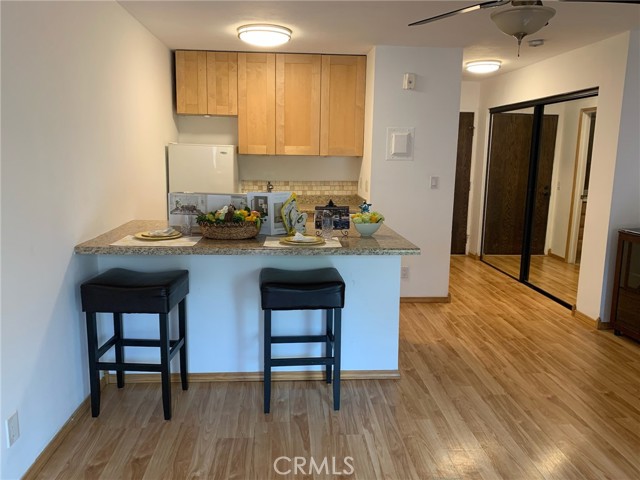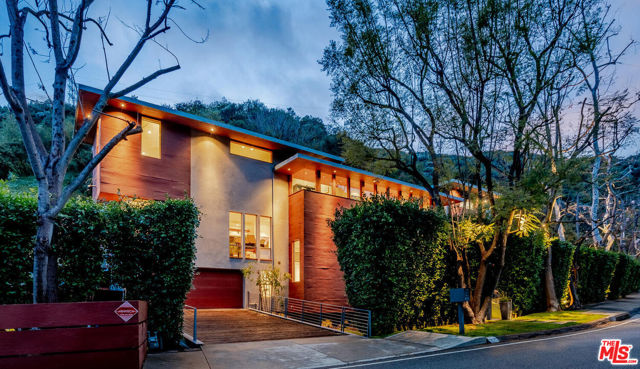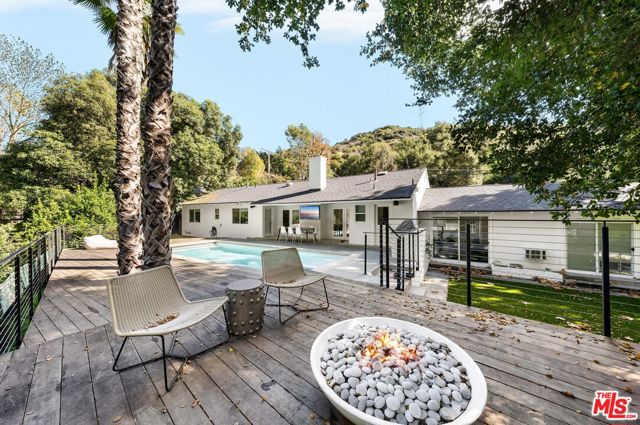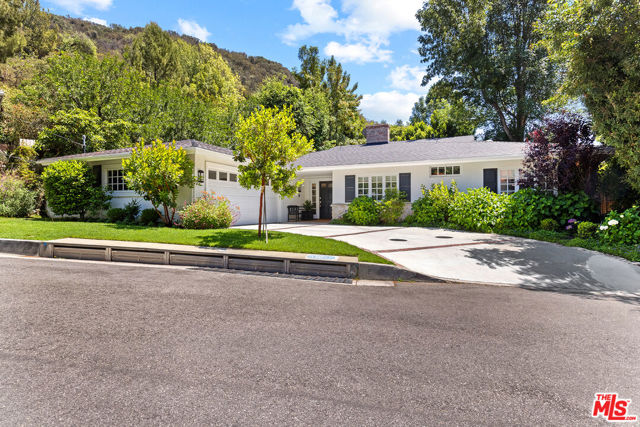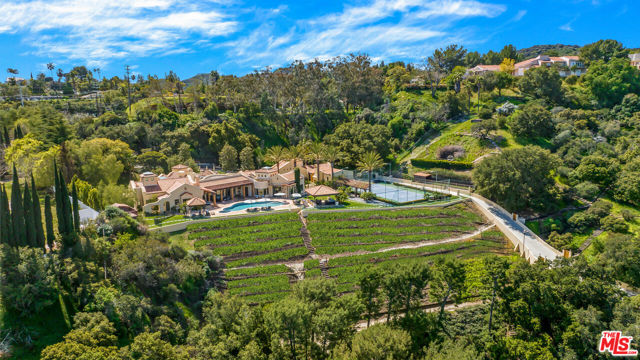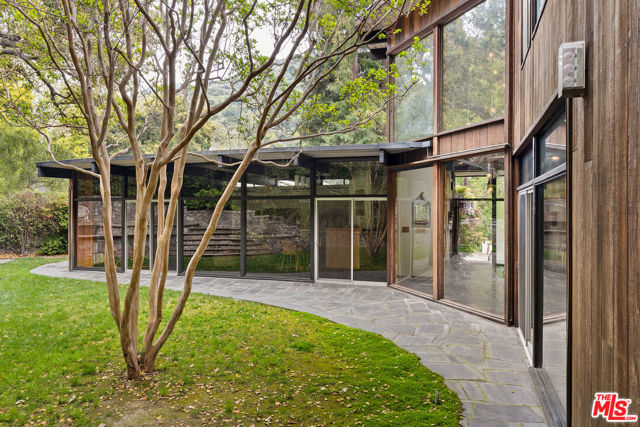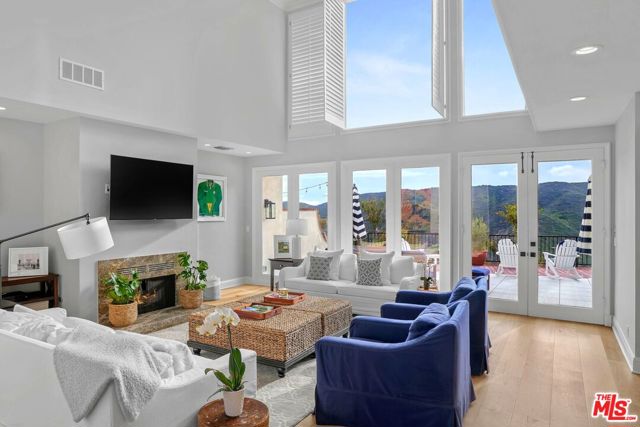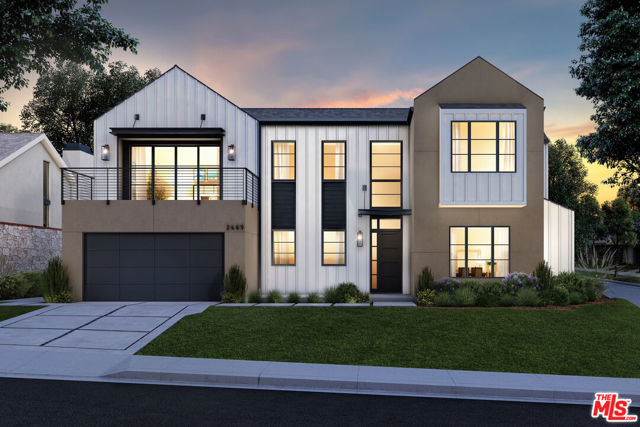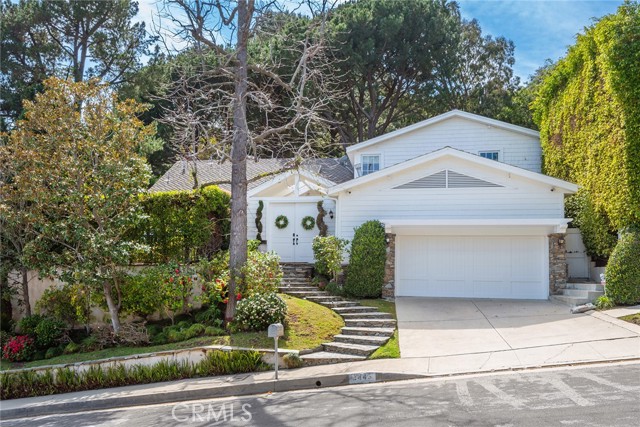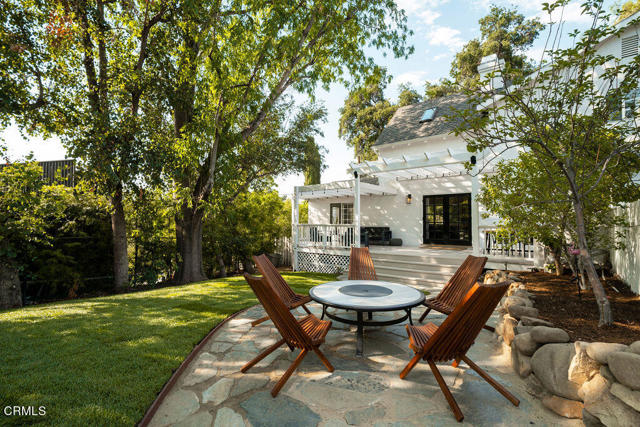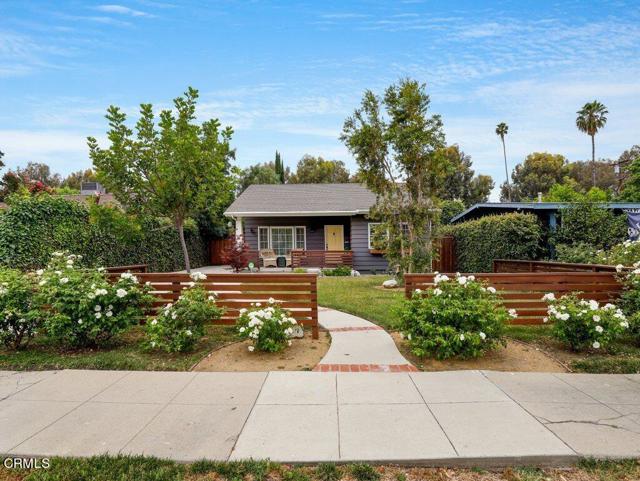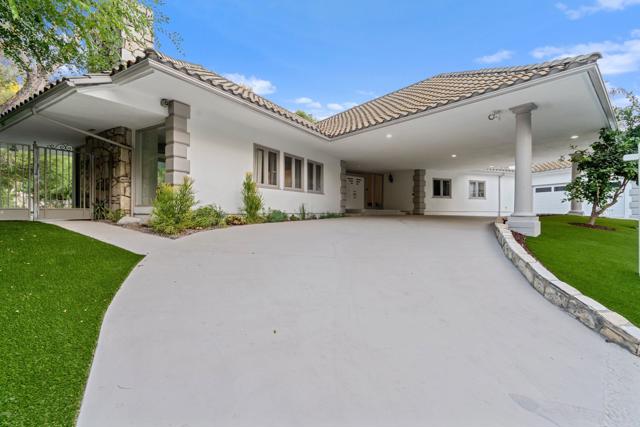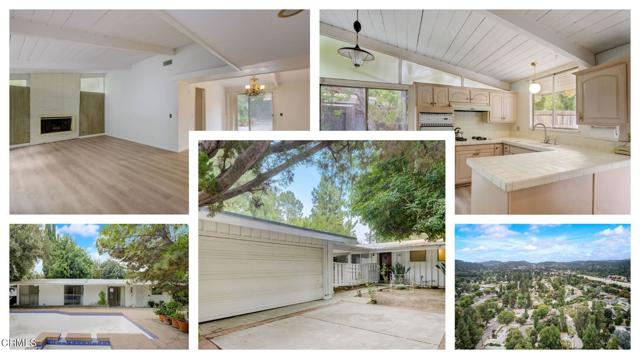21221 Mulholland Dr Woodland Hills, CA 91364
$1,287,500
Sold Price as of 02/28/2018
- 4 Beds
- 3 Baths
- 3,253 Sq.Ft.
Off Market
Property Overview: 21221 Mulholland Dr Woodland Hills, CA has 4 bedrooms, 3 bathrooms, 3,253 living square feet and 7,019 square feet lot size. Call an Ardent Real Estate Group agent with any questions you may have.
Home Value Compared to the Market
Refinance your Current Mortgage and Save
Save $
You could be saving money by taking advantage of a lower rate and reducing your monthly payment. See what current rates are at and get a free no-obligation quote on today's refinance rates.
Local Woodland Hills Agent
Loading...
Sale History for 21221 Mulholland Dr
Last sold for $1,287,500 on February 28th, 2018
-
April, 2024
-
Apr 10, 2024
Date
Canceled
CRMLS: SR24037388
$1,875,000
Price
-
Feb 23, 2024
Date
Active
CRMLS: SR24037388
$1,975,000
Price
-
Listing provided courtesy of CRMLS
-
February, 2024
-
Feb 16, 2024
Date
Withdrawn
CRMLS: SR24023840
$100
Price
-
Feb 2, 2024
Date
Active
CRMLS: SR24023840
$11,500
Price
-
Listing provided courtesy of CRMLS
-
February, 2024
-
Feb 16, 2024
Date
Withdrawn
CRMLS: SR24024758
$150
Price
-
Feb 2, 2024
Date
Active
CRMLS: SR24024758
$1,955,000
Price
-
Listing provided courtesy of CRMLS
-
September, 2023
-
Sep 13, 2023
Date
Expired
CRMLS: SR23103204
$9,999
Price
-
Jun 14, 2023
Date
Active
CRMLS: SR23103204
$12,999
Price
-
Listing provided courtesy of CRMLS
-
December, 2022
-
Dec 8, 2022
Date
Expired
CRMLS: 22171481
$1,855,000
Price
-
Jun 23, 2022
Date
Active
CRMLS: 22171481
$1,599,000
Price
-
Listing provided courtesy of CRMLS
-
May, 2018
-
May 15, 2018
Date
Canceled
CRMLS: SR17187636
$1,239,000
Price
-
Oct 31, 2017
Date
Withdrawn
CRMLS: SR17187636
$1,239,000
Price
-
Oct 21, 2017
Date
Active
CRMLS: SR17187636
$1,239,000
Price
-
Oct 21, 2017
Date
Active Under Contract
CRMLS: SR17187636
$1,239,000
Price
-
Oct 20, 2017
Date
Pending
CRMLS: SR17187636
$1,239,000
Price
-
Oct 6, 2017
Date
Price Change
CRMLS: SR17187636
$1,239,000
Price
-
Sep 6, 2017
Date
Price Change
CRMLS: SR17187636
$1,359,000
Price
-
Aug 14, 2017
Date
Active
CRMLS: SR17187636
$1,449,000
Price
-
Listing provided courtesy of CRMLS
-
March, 2018
-
Mar 1, 2018
Date
Sold
CRMLS: 18305798
$1,287,500
Price
-
Jan 31, 2018
Date
Pending
CRMLS: 18305798
$1,300,000
Price
-
Jan 23, 2018
Date
Active
CRMLS: 18305798
$1,300,000
Price
-
Listing provided courtesy of CRMLS
-
February, 2018
-
Feb 28, 2018
Date
Sold (Public Records)
Public Records
$1,287,500
Price
-
November, 2017
-
Nov 22, 2017
Date
Sold (Public Records)
Public Records
$1,100,000
Price
Show More
Tax History for 21221 Mulholland Dr
Assessed Value (2020):
$1,339,514
| Year | Land Value | Improved Value | Assessed Value |
|---|---|---|---|
| 2020 | $636,620 | $702,894 | $1,339,514 |
About 21221 Mulholland Dr
Detailed summary of property
Public Facts for 21221 Mulholland Dr
Public county record property details
- Beds
- 4
- Baths
- 3
- Year built
- 1987
- Sq. Ft.
- 3,253
- Lot Size
- 7,019
- Stories
- --
- Type
- Single Family Residential
- Pool
- Yes
- Spa
- No
- County
- Los Angeles
- Lot#
- 5275
- APN
- 2172-033-051
The source for these homes facts are from public records.
91364 Real Estate Sale History (Last 30 days)
Last 30 days of sale history and trends
Median List Price
$1,500,000
Median List Price/Sq.Ft.
$669
Median Sold Price
$1,290,000
Median Sold Price/Sq.Ft.
$708
Total Inventory
100
Median Sale to List Price %
105.31%
Avg Days on Market
22
Loan Type
Conventional (36.84%), FHA (0%), VA (0%), Cash (21.05%), Other (10.53%)
Thinking of Selling?
Is this your property?
Thinking of Selling?
Call, Text or Message
Thinking of Selling?
Call, Text or Message
Refinance your Current Mortgage and Save
Save $
You could be saving money by taking advantage of a lower rate and reducing your monthly payment. See what current rates are at and get a free no-obligation quote on today's refinance rates.
Homes for Sale Near 21221 Mulholland Dr
Nearby Homes for Sale
Recently Sold Homes Near 21221 Mulholland Dr
Nearby Homes to 21221 Mulholland Dr
Data from public records.
4 Beds |
6 Baths |
4,181 Sq. Ft.
6 Beds |
5 Baths |
3,260 Sq. Ft.
6 Beds |
5 Baths |
5,479 Sq. Ft.
5 Beds |
6 Baths |
4,715 Sq. Ft.
4 Beds |
3 Baths |
2,526 Sq. Ft.
4 Beds |
3 Baths |
3,565 Sq. Ft.
5 Beds |
3 Baths |
2,938 Sq. Ft.
3 Beds |
3 Baths |
2,912 Sq. Ft.
2 Beds |
2 Baths |
1,106 Sq. Ft.
4 Beds |
5 Baths |
4,714 Sq. Ft.
5 Beds |
3 Baths |
3,568 Sq. Ft.
3 Beds |
3 Baths |
3,183 Sq. Ft.
Related Resources to 21221 Mulholland Dr
New Listings in 91364
Popular Zip Codes
Popular Cities
- Anaheim Hills Homes for Sale
- Brea Homes for Sale
- Corona Homes for Sale
- Fullerton Homes for Sale
- Huntington Beach Homes for Sale
- Irvine Homes for Sale
- La Habra Homes for Sale
- Long Beach Homes for Sale
- Los Angeles Homes for Sale
- Ontario Homes for Sale
- Placentia Homes for Sale
- Riverside Homes for Sale
- San Bernardino Homes for Sale
- Whittier Homes for Sale
- Yorba Linda Homes for Sale
- More Cities
Other Woodland Hills Resources
- Woodland Hills Homes for Sale
- Woodland Hills Townhomes for Sale
- Woodland Hills Condos for Sale
- Woodland Hills 1 Bedroom Homes for Sale
- Woodland Hills 2 Bedroom Homes for Sale
- Woodland Hills 3 Bedroom Homes for Sale
- Woodland Hills 4 Bedroom Homes for Sale
- Woodland Hills 5 Bedroom Homes for Sale
- Woodland Hills Single Story Homes for Sale
- Woodland Hills Homes for Sale with Pools
- Woodland Hills Homes for Sale with 3 Car Garages
- Woodland Hills New Homes for Sale
- Woodland Hills Homes for Sale with Large Lots
- Woodland Hills Cheapest Homes for Sale
- Woodland Hills Luxury Homes for Sale
- Woodland Hills Newest Listings for Sale
- Woodland Hills Homes Pending Sale
- Woodland Hills Recently Sold Homes
