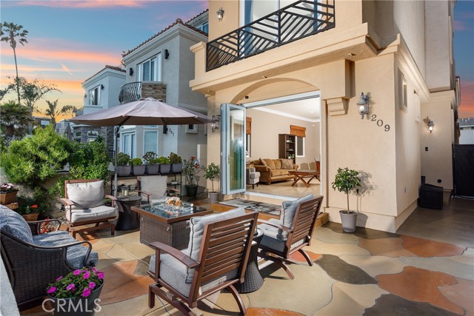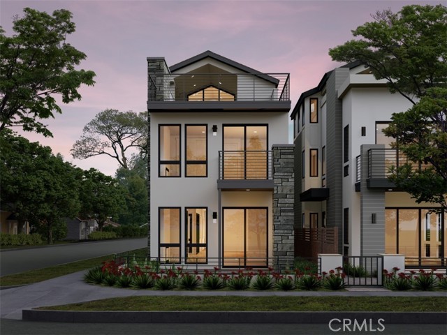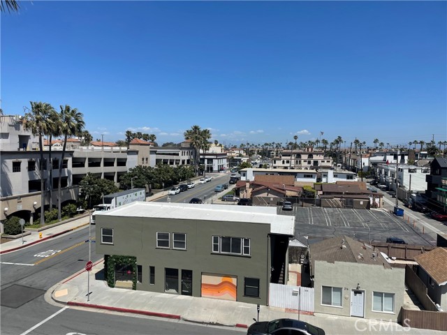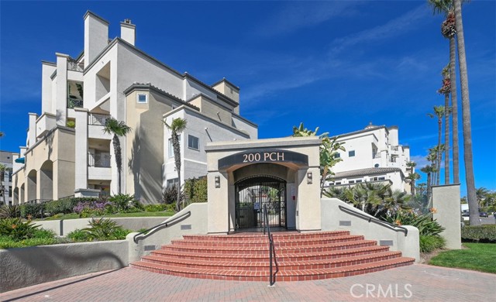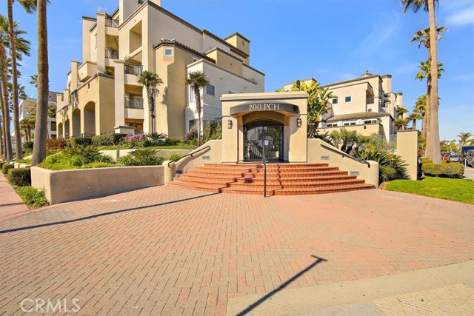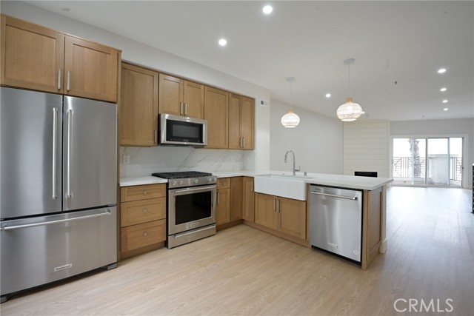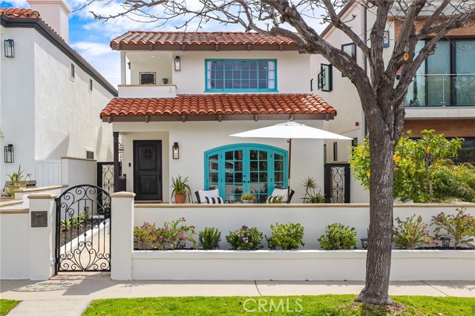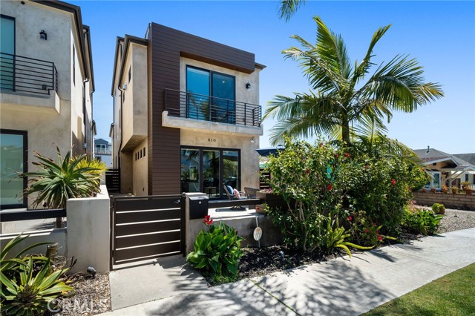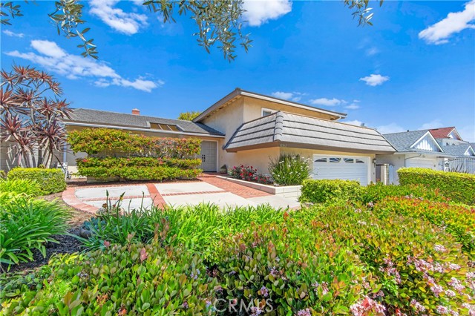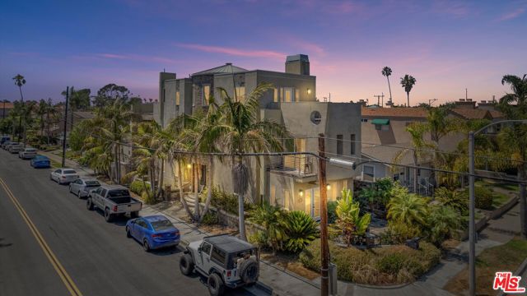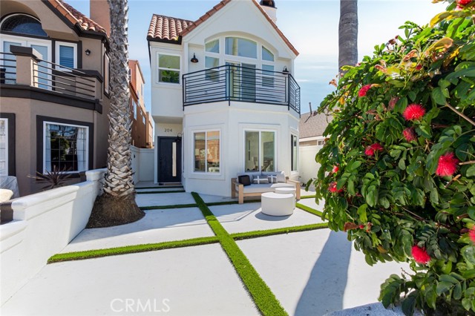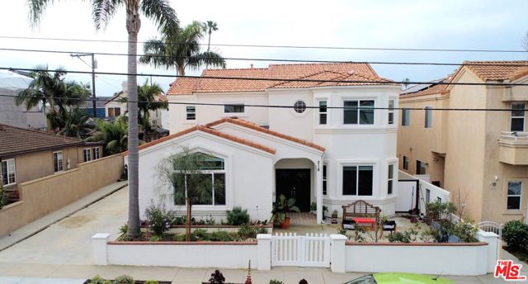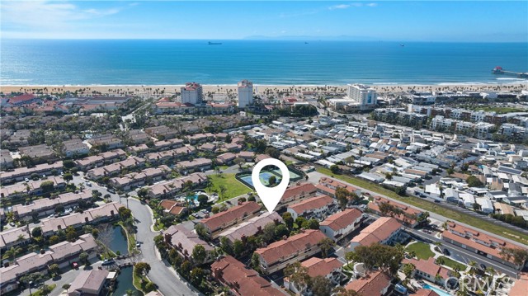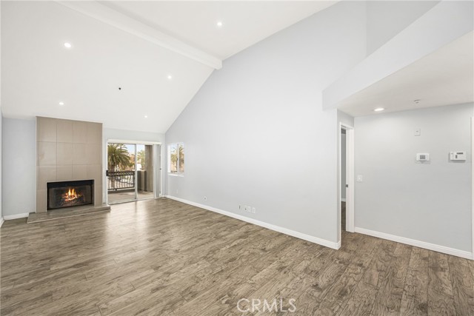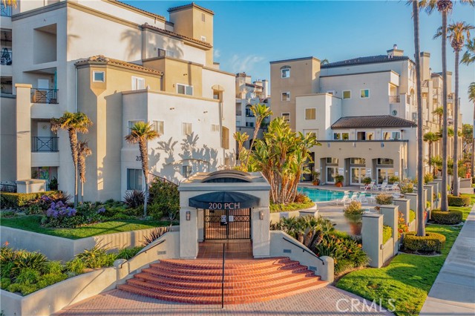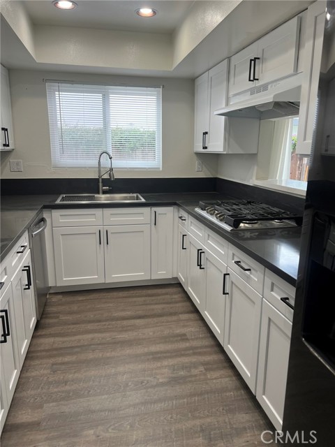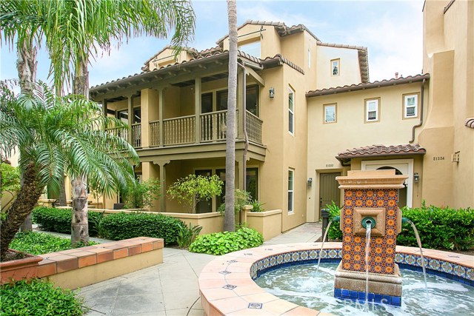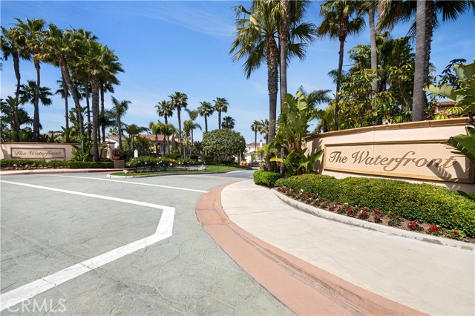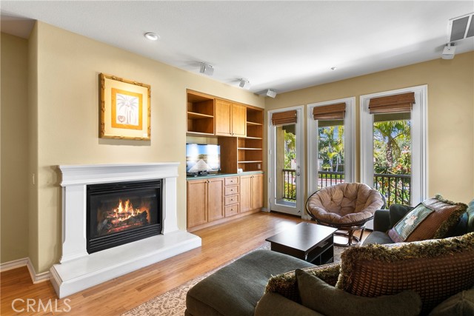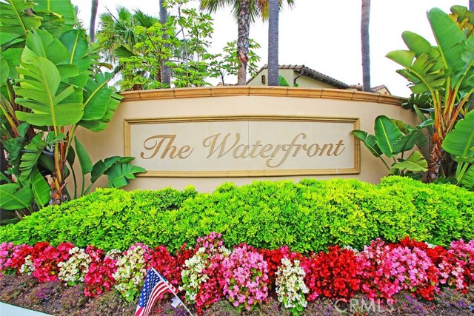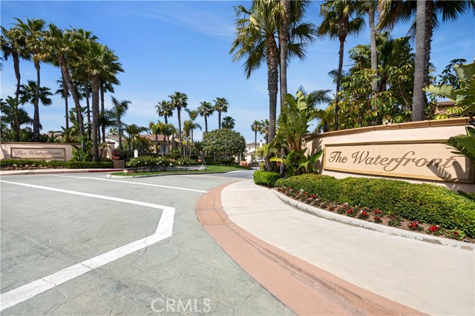
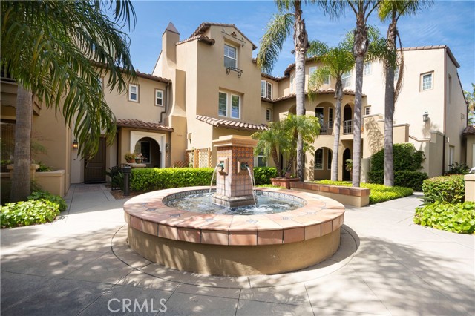
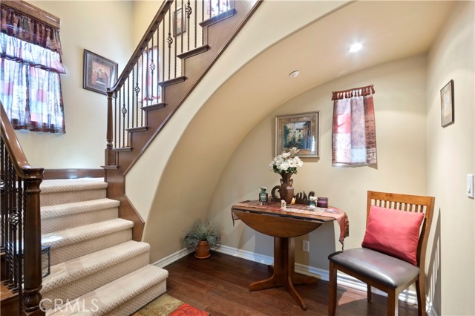
View Photos
21320 Veleta Circle Huntington Beach, CA 92648
$4,950
Leased Price as of 06/01/2021
- 2 Beds
- 2.5 Baths
- 2,670 Sq.Ft.
Leased
Property Overview: 21320 Veleta Circle Huntington Beach, CA has 2 bedrooms, 2.5 bathrooms, 2,670 living square feet and -- square feet lot size. Call an Ardent Real Estate Group agent with any questions you may have.
Listed by Keka Anderson | BRE #01786094 | Principal Agent Real Estate Inc
Last checked: 2 minutes ago |
Last updated: October 13th, 2021 |
Source CRMLS |
DOM: 9
Home details
- Lot Sq. Ft
- --
- HOA Dues
- $0/mo
- Year built
- 2004
- Garage
- 2 Car
- Property Type:
- Condominium
- Status
- Leased
- MLS#
- OC21085519
- City
- Huntington Beach
- County
- Orange
- Time on Site
- 1078 days
Show More
Property Details for 21320 Veleta Circle
Local Huntington Beach Agent
Loading...
Sale History for 21320 Veleta Circle
Last leased for $4,950 on June 1st, 2021
-
June, 2021
-
Jun 1, 2021
Date
Leased
CRMLS: OC21085519
$4,950
Price
-
May 3, 2021
Date
Pending
CRMLS: OC21085519
$4,950
Price
-
Apr 23, 2021
Date
Active
CRMLS: OC21085519
$4,950
Price
-
May, 2021
-
May 3, 2021
Date
Canceled
CRMLS: OC21073075
$1,399,000
Price
-
Apr 28, 2021
Date
Hold
CRMLS: OC21073075
$1,399,000
Price
-
Apr 24, 2021
Date
Active
CRMLS: OC21073075
$1,399,000
Price
-
Apr 24, 2021
Date
Hold
CRMLS: OC21073075
$1,399,000
Price
-
Apr 16, 2021
Date
Active
CRMLS: OC21073075
$1,399,000
Price
-
Listing provided courtesy of CRMLS
-
September, 2019
-
Sep 3, 2019
Date
Leased
CRMLS: OC19172332
$4,350
Price
-
Jul 30, 2019
Date
Pending
CRMLS: OC19172332
$4,350
Price
-
Jul 19, 2019
Date
Active
CRMLS: OC19172332
$4,350
Price
-
Listing provided courtesy of CRMLS
-
March, 2018
-
Mar 27, 2018
Date
Leased
CRMLS: OC18003245
$4,300
Price
-
Feb 7, 2018
Date
Pending
CRMLS: OC18003245
$4,300
Price
-
Jan 5, 2018
Date
Active
CRMLS: OC18003245
$4,300
Price
-
Listing provided courtesy of CRMLS
-
August, 2013
-
Aug 6, 2013
Date
Sold (Public Records)
Public Records
$970,000
Price
Show More
Tax History for 21320 Veleta Circle
Assessed Value (2020):
$1,087,266
| Year | Land Value | Improved Value | Assessed Value |
|---|---|---|---|
| 2020 | $698,877 | $388,389 | $1,087,266 |
Home Value Compared to the Market
This property vs the competition
About 21320 Veleta Circle
Detailed summary of property
Public Facts for 21320 Veleta Circle
Public county record property details
- Beds
- 2
- Baths
- 2
- Year built
- 2003
- Sq. Ft.
- 2,664
- Lot Size
- --
- Stories
- --
- Type
- Condominium Unit (Residential)
- Pool
- No
- Spa
- No
- County
- Orange
- Lot#
- 16
- APN
- 937-195-27
The source for these homes facts are from public records.
92648 Real Estate Sale History (Last 30 days)
Last 30 days of sale history and trends
Median List Price
$1,475,000
Median List Price/Sq.Ft.
$783
Median Sold Price
$1,385,000
Median Sold Price/Sq.Ft.
$753
Total Inventory
98
Median Sale to List Price %
93.9%
Avg Days on Market
37
Loan Type
Conventional (34.62%), FHA (0%), VA (3.85%), Cash (42.31%), Other (19.23%)
Thinking of Selling?
Is this your property?
Thinking of Selling?
Call, Text or Message
Thinking of Selling?
Call, Text or Message
Homes for Sale Near 21320 Veleta Circle
Nearby Homes for Sale
Homes for Lease Near 21320 Veleta Circle
Nearby Homes for Lease
Recently Leased Homes Near 21320 Veleta Circle
Related Resources to 21320 Veleta Circle
New Listings in 92648
Popular Zip Codes
Popular Cities
- Anaheim Hills Homes for Sale
- Brea Homes for Sale
- Corona Homes for Sale
- Fullerton Homes for Sale
- Irvine Homes for Sale
- La Habra Homes for Sale
- Long Beach Homes for Sale
- Los Angeles Homes for Sale
- Ontario Homes for Sale
- Placentia Homes for Sale
- Riverside Homes for Sale
- San Bernardino Homes for Sale
- Whittier Homes for Sale
- Yorba Linda Homes for Sale
- More Cities
Other Huntington Beach Resources
- Huntington Beach Homes for Sale
- Huntington Beach Townhomes for Sale
- Huntington Beach Condos for Sale
- Huntington Beach 1 Bedroom Homes for Sale
- Huntington Beach 2 Bedroom Homes for Sale
- Huntington Beach 3 Bedroom Homes for Sale
- Huntington Beach 4 Bedroom Homes for Sale
- Huntington Beach 5 Bedroom Homes for Sale
- Huntington Beach Single Story Homes for Sale
- Huntington Beach Homes for Sale with Pools
- Huntington Beach Homes for Sale with 3 Car Garages
- Huntington Beach New Homes for Sale
- Huntington Beach Homes for Sale with Large Lots
- Huntington Beach Cheapest Homes for Sale
- Huntington Beach Luxury Homes for Sale
- Huntington Beach Newest Listings for Sale
- Huntington Beach Homes Pending Sale
- Huntington Beach Recently Sold Homes
Based on information from California Regional Multiple Listing Service, Inc. as of 2019. This information is for your personal, non-commercial use and may not be used for any purpose other than to identify prospective properties you may be interested in purchasing. Display of MLS data is usually deemed reliable but is NOT guaranteed accurate by the MLS. Buyers are responsible for verifying the accuracy of all information and should investigate the data themselves or retain appropriate professionals. Information from sources other than the Listing Agent may have been included in the MLS data. Unless otherwise specified in writing, Broker/Agent has not and will not verify any information obtained from other sources. The Broker/Agent providing the information contained herein may or may not have been the Listing and/or Selling Agent.
