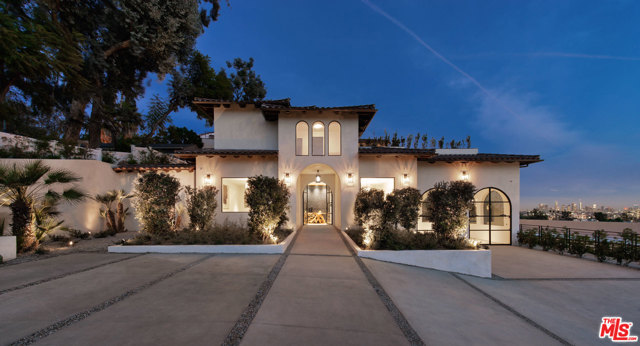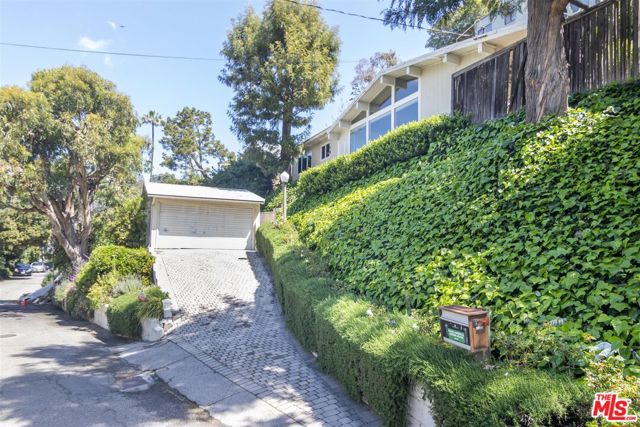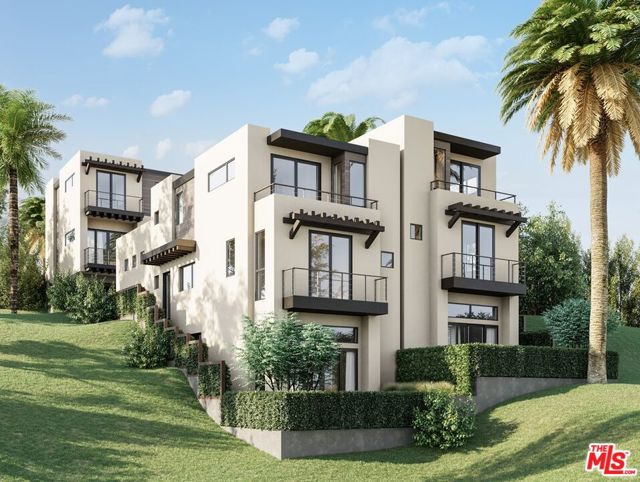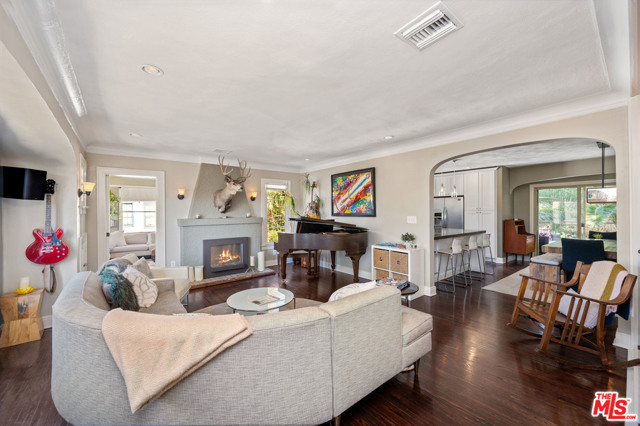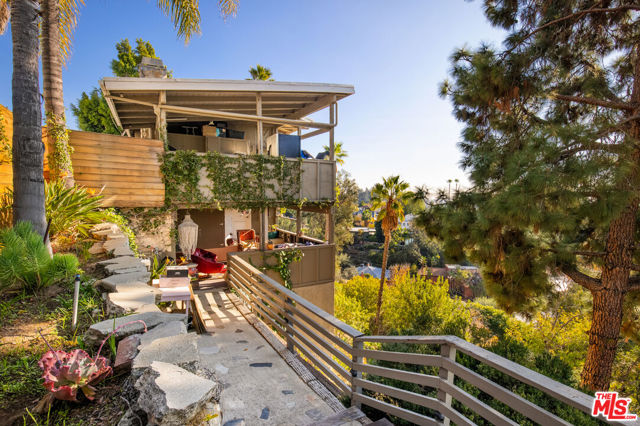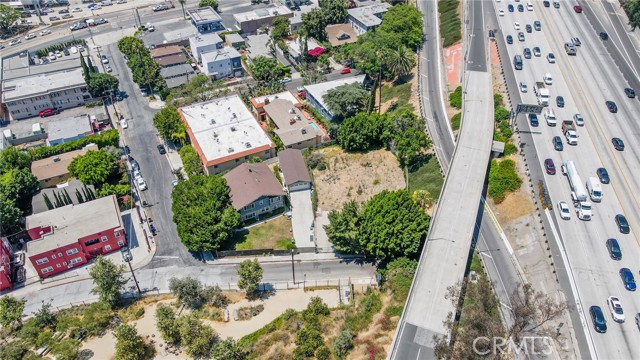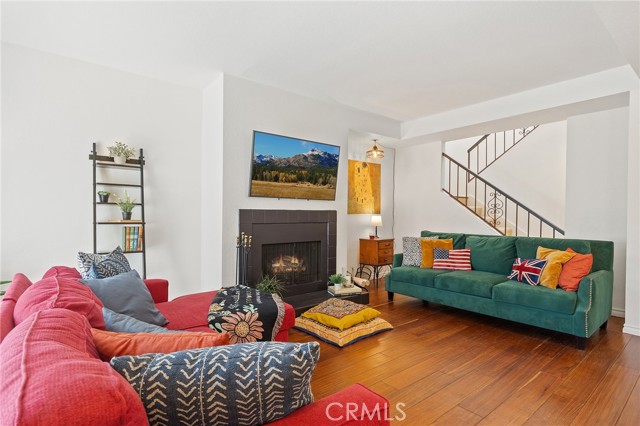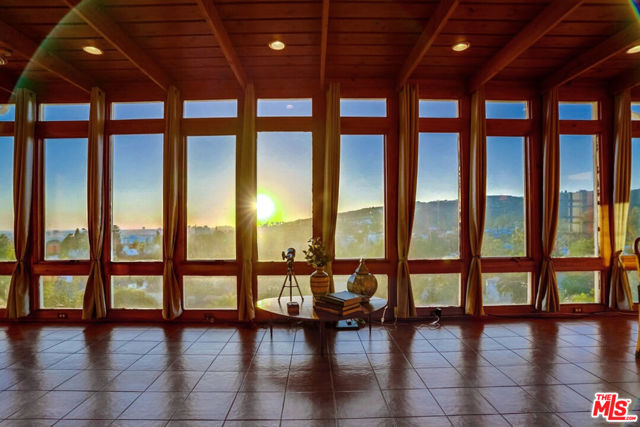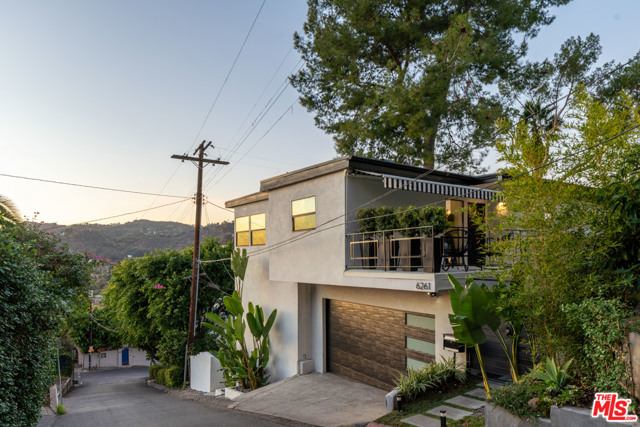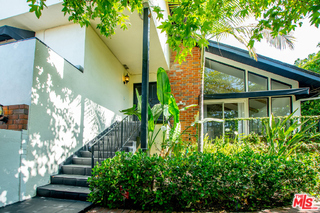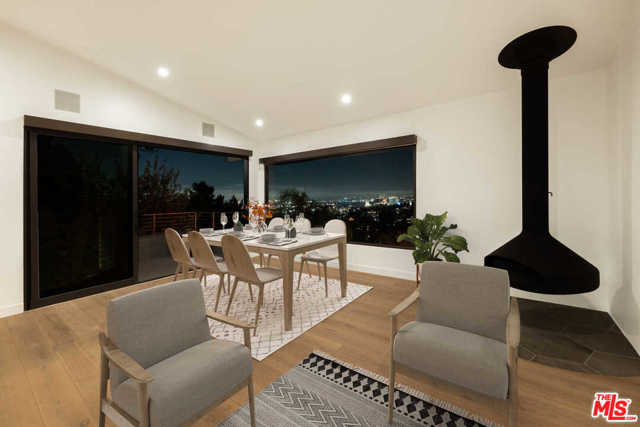2161 Argyle Ave Los Angeles, CA 90068
$1,655,000
Sold Price as of 11/22/2017
- 5 Beds
- 5 Baths
- 5,088 Sq.Ft.
Off Market
Property Overview: 2161 Argyle Ave Los Angeles, CA has 5 bedrooms, 5 bathrooms, 5,088 living square feet and 7,358 square feet lot size. Call an Ardent Real Estate Group agent with any questions you may have.
Home Value Compared to the Market
Refinance your Current Mortgage and Save
Save $
You could be saving money by taking advantage of a lower rate and reducing your monthly payment. See what current rates are at and get a free no-obligation quote on today's refinance rates.
Local Los Angeles Agent
Loading...
Sale History for 2161 Argyle Ave
Last sold for $1,655,000 on November 22nd, 2017
-
April, 2024
-
Apr 19, 2024
Date
Canceled
CRMLS: SR23076307
$25,500
Price
-
May 4, 2023
Date
Active
CRMLS: SR23076307
$28,000
Price
-
Listing provided courtesy of CRMLS
-
November, 2023
-
Nov 1, 2023
Date
Expired
CRMLS: 23269863
$4,650,000
Price
-
May 12, 2023
Date
Active
CRMLS: 23269863
$4,999,000
Price
-
Listing provided courtesy of CRMLS
-
May, 2023
-
May 12, 2023
Date
Canceled
CRMLS: 23252755
$4,999,000
Price
-
Mar 21, 2023
Date
Active
CRMLS: 23252755
$4,999,000
Price
-
Listing provided courtesy of CRMLS
-
March, 2023
-
Mar 21, 2023
Date
Canceled
CRMLS: 23240039
$5,495,000
Price
-
Feb 8, 2023
Date
Active
CRMLS: 23240039
$5,495,000
Price
-
Listing provided courtesy of CRMLS
-
February, 2023
-
Feb 8, 2023
Date
Canceled
CRMLS: BB22253090
$5,600,000
Price
-
Dec 8, 2022
Date
Active
CRMLS: BB22253090
$5,600,000
Price
-
Listing provided courtesy of CRMLS
-
November, 2017
-
Nov 23, 2017
Date
Sold
CRMLS: 17266988
$1,655,000
Price
-
Oct 21, 2017
Date
Pending
CRMLS: 17266988
$1,799,000
Price
-
Sep 28, 2017
Date
Price Change
CRMLS: 17266988
$1,799,000
Price
-
Sep 7, 2017
Date
Active
CRMLS: 17266988
$1,999,000
Price
-
Listing provided courtesy of CRMLS
-
November, 2017
-
Nov 22, 2017
Date
Sold (Public Records)
Public Records
$1,655,000
Price
-
May, 1995
-
May 26, 1995
Date
Sold (Public Records)
Public Records
$505,000
Price
Show More
Tax History for 2161 Argyle Ave
Assessed Value (2020):
$1,721,862
| Year | Land Value | Improved Value | Assessed Value |
|---|---|---|---|
| 2020 | $1,248,480 | $473,382 | $1,721,862 |
About 2161 Argyle Ave
Detailed summary of property
Public Facts for 2161 Argyle Ave
Public county record property details
- Beds
- 5
- Baths
- 5
- Year built
- 1990
- Sq. Ft.
- 5,088
- Lot Size
- 7,358
- Stories
- --
- Type
- Single Family Residential
- Pool
- No
- Spa
- No
- County
- Los Angeles
- Lot#
- 4
- APN
- 5585-026-026
The source for these homes facts are from public records.
90068 Real Estate Sale History (Last 30 days)
Last 30 days of sale history and trends
Median List Price
$2,150,000
Median List Price/Sq.Ft.
$862
Median Sold Price
$1,238,000
Median Sold Price/Sq.Ft.
$787
Total Inventory
159
Median Sale to List Price %
104.47%
Avg Days on Market
49
Loan Type
Conventional (15.38%), FHA (0%), VA (0%), Cash (3.85%), Other (3.85%)
Thinking of Selling?
Is this your property?
Thinking of Selling?
Call, Text or Message
Thinking of Selling?
Call, Text or Message
Refinance your Current Mortgage and Save
Save $
You could be saving money by taking advantage of a lower rate and reducing your monthly payment. See what current rates are at and get a free no-obligation quote on today's refinance rates.
Homes for Sale Near 2161 Argyle Ave
Nearby Homes for Sale
Recently Sold Homes Near 2161 Argyle Ave
Nearby Homes to 2161 Argyle Ave
Data from public records.
4 Beds |
3 Baths |
2,568 Sq. Ft.
5 Beds |
3 Baths |
2,160 Sq. Ft.
2 Beds |
2 Baths |
1,521 Sq. Ft.
3 Beds |
3 Baths |
2,143 Sq. Ft.
3 Beds |
3 Baths |
2,332 Sq. Ft.
4 Beds |
2 Baths |
2,253 Sq. Ft.
5 Beds |
3 Baths |
3,589 Sq. Ft.
2 Beds |
2 Baths |
1,490 Sq. Ft.
3 Beds |
3 Baths |
2,147 Sq. Ft.
4 Beds |
5 Baths |
3,744 Sq. Ft.
3 Beds |
3 Baths |
2,043 Sq. Ft.
-- Beds |
-- Baths |
-- Sq. Ft.
Related Resources to 2161 Argyle Ave
New Listings in 90068
Popular Zip Codes
Popular Cities
- Anaheim Hills Homes for Sale
- Brea Homes for Sale
- Corona Homes for Sale
- Fullerton Homes for Sale
- Huntington Beach Homes for Sale
- Irvine Homes for Sale
- La Habra Homes for Sale
- Long Beach Homes for Sale
- Ontario Homes for Sale
- Placentia Homes for Sale
- Riverside Homes for Sale
- San Bernardino Homes for Sale
- Whittier Homes for Sale
- Yorba Linda Homes for Sale
- More Cities
Other Los Angeles Resources
- Los Angeles Homes for Sale
- Los Angeles Townhomes for Sale
- Los Angeles Condos for Sale
- Los Angeles 1 Bedroom Homes for Sale
- Los Angeles 2 Bedroom Homes for Sale
- Los Angeles 3 Bedroom Homes for Sale
- Los Angeles 4 Bedroom Homes for Sale
- Los Angeles 5 Bedroom Homes for Sale
- Los Angeles Single Story Homes for Sale
- Los Angeles Homes for Sale with Pools
- Los Angeles Homes for Sale with 3 Car Garages
- Los Angeles New Homes for Sale
- Los Angeles Homes for Sale with Large Lots
- Los Angeles Cheapest Homes for Sale
- Los Angeles Luxury Homes for Sale
- Los Angeles Newest Listings for Sale
- Los Angeles Homes Pending Sale
- Los Angeles Recently Sold Homes


