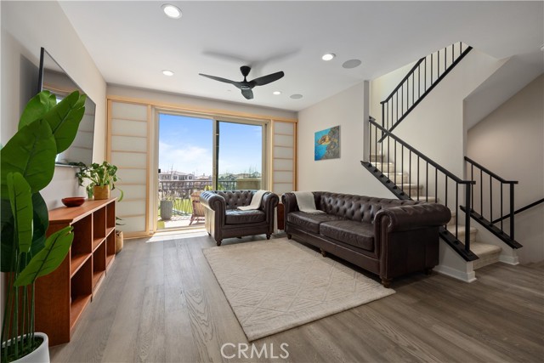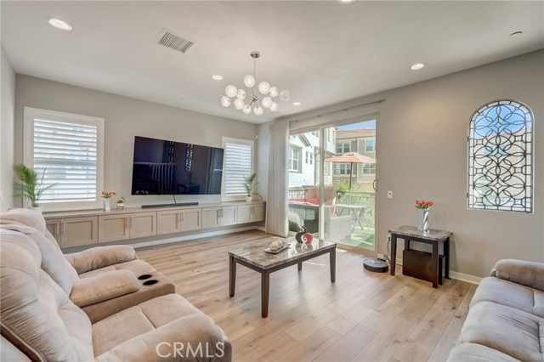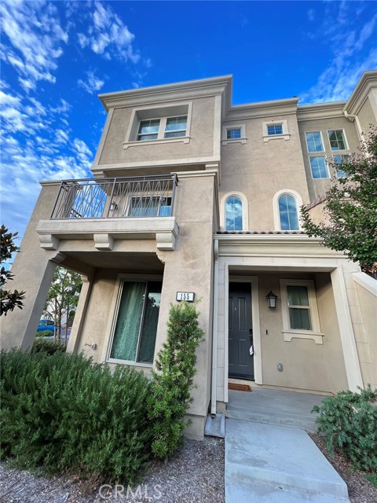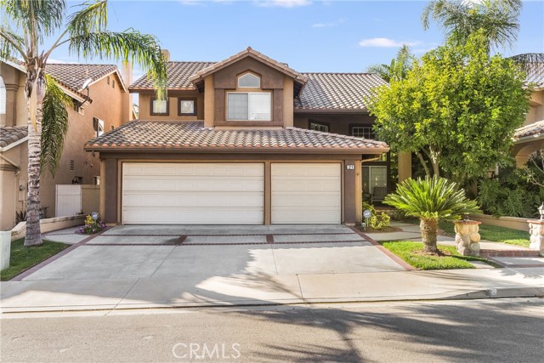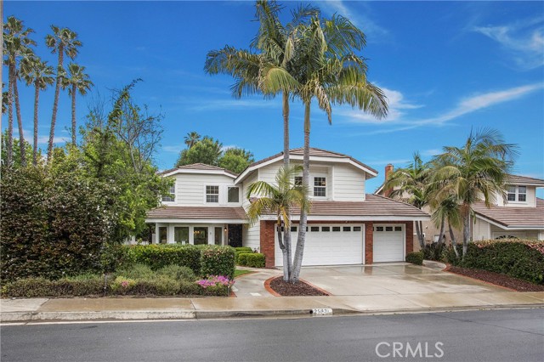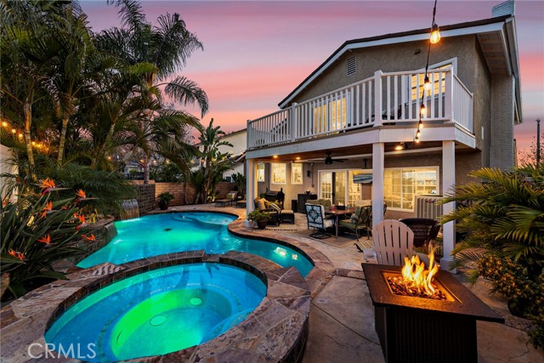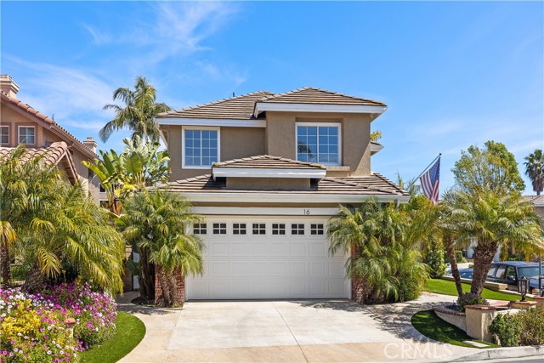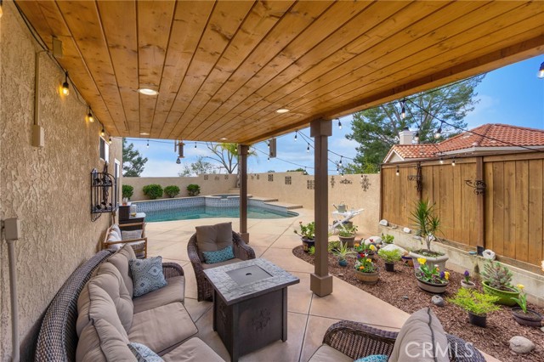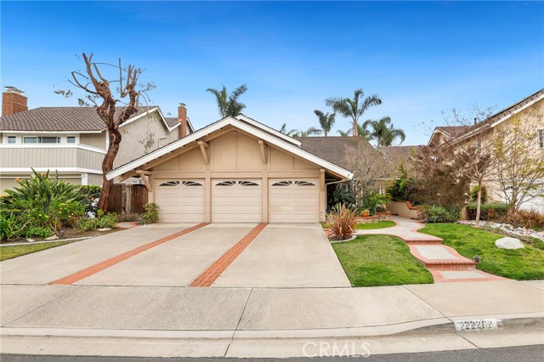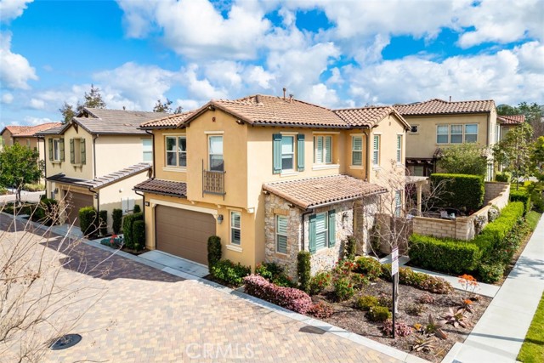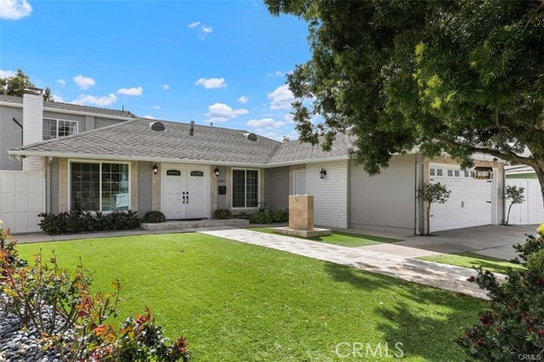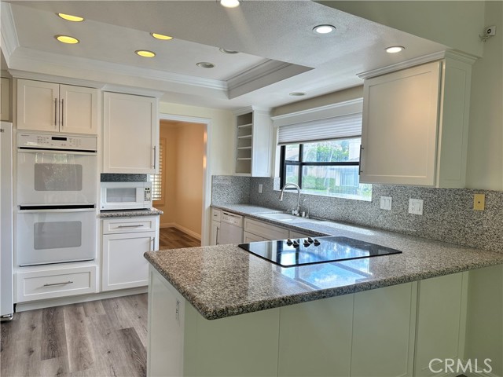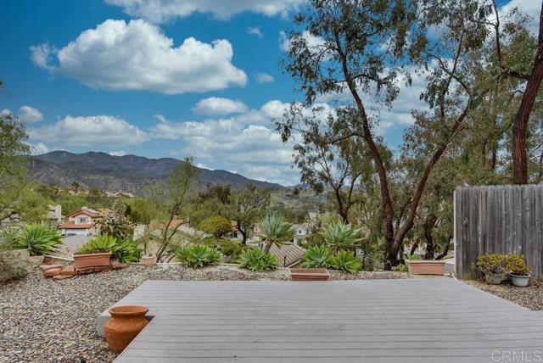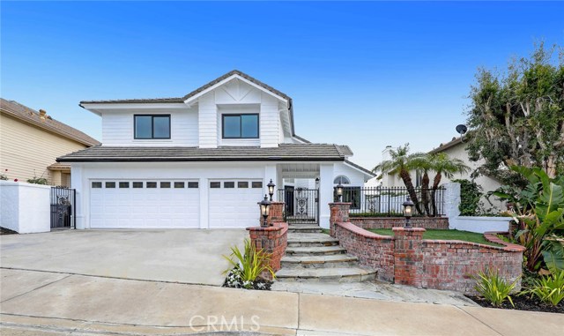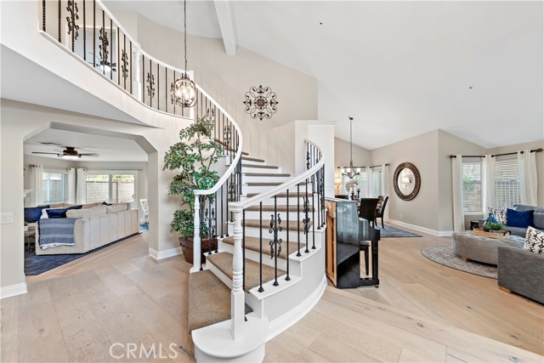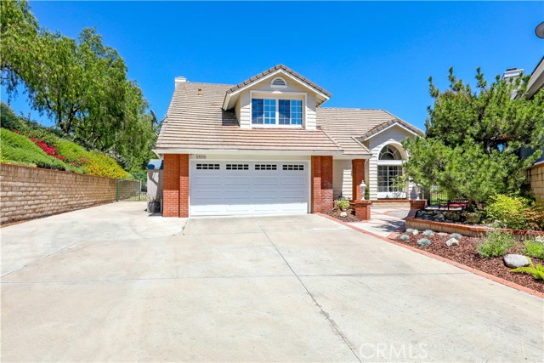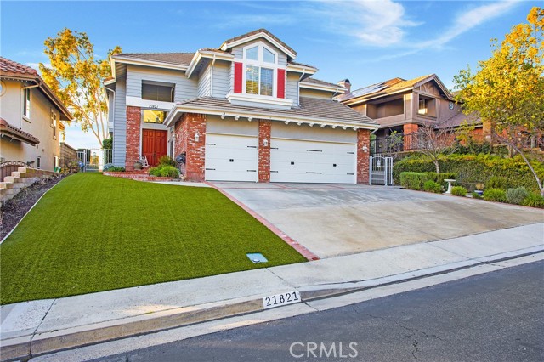
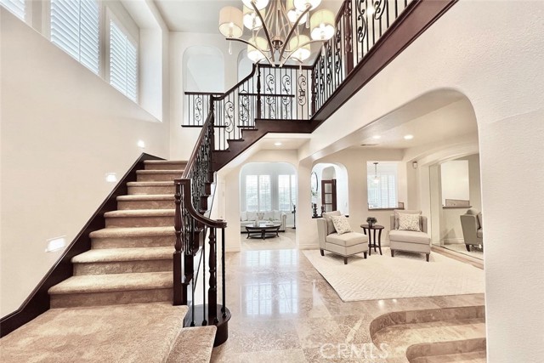
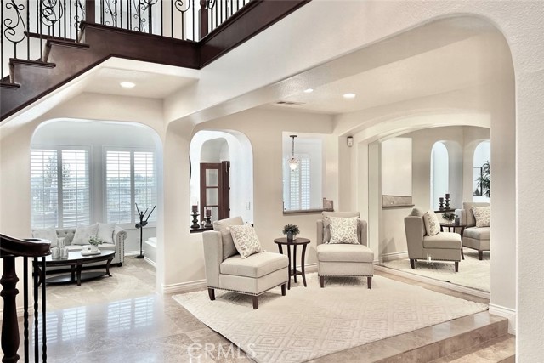
View Photos
21821 Estrella Ln Rancho Santa Margarita, CA 92679
$1,349,000
Sold Price as of 02/27/2023
- 4 Beds
- 2.5 Baths
- 3,094 Sq.Ft.
Sold
Property Overview: 21821 Estrella Ln Rancho Santa Margarita, CA has 4 bedrooms, 2.5 bathrooms, 3,094 living square feet and 5,775 square feet lot size. Call an Ardent Real Estate Group agent with any questions you may have.
Listed by Susan Stoker | BRE #01738521 | Bullock Russell RE Services
Co-listed by Brock Stoker | BRE #02042566 | Bullock Russell RE Services
Co-listed by Brock Stoker | BRE #02042566 | Bullock Russell RE Services
Last checked: 46 seconds ago |
Last updated: February 28th, 2023 |
Source CRMLS |
DOM: 20
Home details
- Lot Sq. Ft
- 5,775
- HOA Dues
- $303/mo
- Year built
- 1990
- Garage
- 3 Car
- Property Type:
- Single Family Home
- Status
- Sold
- MLS#
- OC22250814
- City
- Rancho Santa Margarita
- County
- Orange
- Time on Site
- 490 days
Show More
Virtual Tour
Use the following link to view this property's virtual tour:
Property Details for 21821 Estrella Ln
Local Rancho Santa Margarita Agent
Loading...
Sale History for 21821 Estrella Ln
Last sold for $1,349,000 on February 27th, 2023
-
February, 2023
-
Feb 27, 2023
Date
Sold
CRMLS: OC22250814
$1,349,000
Price
-
Jan 6, 2023
Date
Active
CRMLS: OC22250814
$1,349,000
Price
-
May, 2022
-
May 31, 2022
Date
Canceled
CRMLS: OC22081660
$1,399,000
Price
-
Apr 21, 2022
Date
Active
CRMLS: OC22081660
$1,499,000
Price
-
Listing provided courtesy of CRMLS
-
April, 2022
-
Apr 20, 2022
Date
Canceled
CRMLS: OC22058941
$1,499,000
Price
-
Mar 31, 2022
Date
Active
CRMLS: OC22058941
$1,499,000
Price
-
Listing provided courtesy of CRMLS
Show More
Tax History for 21821 Estrella Ln
Recent tax history for this property
| Year | Land Value | Improved Value | Assessed Value |
|---|---|---|---|
| The tax history for this property will expand as we gather information for this property. | |||
Home Value Compared to the Market
This property vs the competition
About 21821 Estrella Ln
Detailed summary of property
Public Facts for 21821 Estrella Ln
Public county record property details
- Beds
- --
- Baths
- --
- Year built
- --
- Sq. Ft.
- --
- Lot Size
- --
- Stories
- --
- Type
- --
- Pool
- --
- Spa
- --
- County
- --
- Lot#
- --
- APN
- --
The source for these homes facts are from public records.
92679 Real Estate Sale History (Last 30 days)
Last 30 days of sale history and trends
Median List Price
$1,495,000
Median List Price/Sq.Ft.
$614
Median Sold Price
$1,775,000
Median Sold Price/Sq.Ft.
$610
Total Inventory
53
Median Sale to List Price %
104.47%
Avg Days on Market
19
Loan Type
Conventional (28.21%), FHA (2.56%), VA (2.56%), Cash (43.59%), Other (20.51%)
Thinking of Selling?
Is this your property?
Thinking of Selling?
Call, Text or Message
Thinking of Selling?
Call, Text or Message
Homes for Sale Near 21821 Estrella Ln
Nearby Homes for Sale
Recently Sold Homes Near 21821 Estrella Ln
Related Resources to 21821 Estrella Ln
New Listings in 92679
Popular Zip Codes
Popular Cities
- Anaheim Hills Homes for Sale
- Brea Homes for Sale
- Corona Homes for Sale
- Fullerton Homes for Sale
- Huntington Beach Homes for Sale
- Irvine Homes for Sale
- La Habra Homes for Sale
- Long Beach Homes for Sale
- Los Angeles Homes for Sale
- Ontario Homes for Sale
- Placentia Homes for Sale
- Riverside Homes for Sale
- San Bernardino Homes for Sale
- Whittier Homes for Sale
- Yorba Linda Homes for Sale
- More Cities
Other Rancho Santa Margarita Resources
- Rancho Santa Margarita Homes for Sale
- Rancho Santa Margarita Townhomes for Sale
- Rancho Santa Margarita Condos for Sale
- Rancho Santa Margarita 1 Bedroom Homes for Sale
- Rancho Santa Margarita 2 Bedroom Homes for Sale
- Rancho Santa Margarita 3 Bedroom Homes for Sale
- Rancho Santa Margarita 4 Bedroom Homes for Sale
- Rancho Santa Margarita 5 Bedroom Homes for Sale
- Rancho Santa Margarita Single Story Homes for Sale
- Rancho Santa Margarita Homes for Sale with Pools
- Rancho Santa Margarita Homes for Sale with 3 Car Garages
- Rancho Santa Margarita New Homes for Sale
- Rancho Santa Margarita Homes for Sale with Large Lots
- Rancho Santa Margarita Cheapest Homes for Sale
- Rancho Santa Margarita Luxury Homes for Sale
- Rancho Santa Margarita Newest Listings for Sale
- Rancho Santa Margarita Homes Pending Sale
- Rancho Santa Margarita Recently Sold Homes
Based on information from California Regional Multiple Listing Service, Inc. as of 2019. This information is for your personal, non-commercial use and may not be used for any purpose other than to identify prospective properties you may be interested in purchasing. Display of MLS data is usually deemed reliable but is NOT guaranteed accurate by the MLS. Buyers are responsible for verifying the accuracy of all information and should investigate the data themselves or retain appropriate professionals. Information from sources other than the Listing Agent may have been included in the MLS data. Unless otherwise specified in writing, Broker/Agent has not and will not verify any information obtained from other sources. The Broker/Agent providing the information contained herein may or may not have been the Listing and/or Selling Agent.
