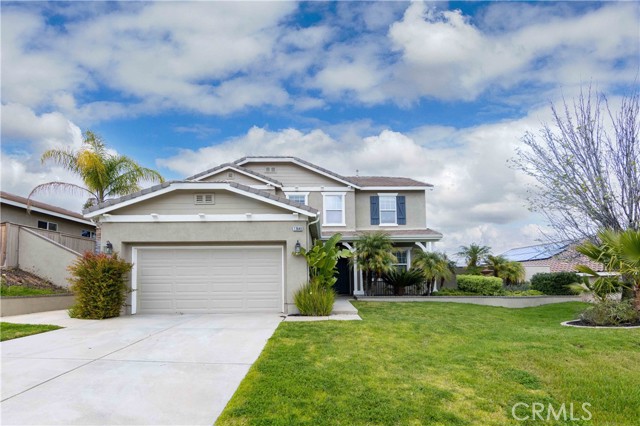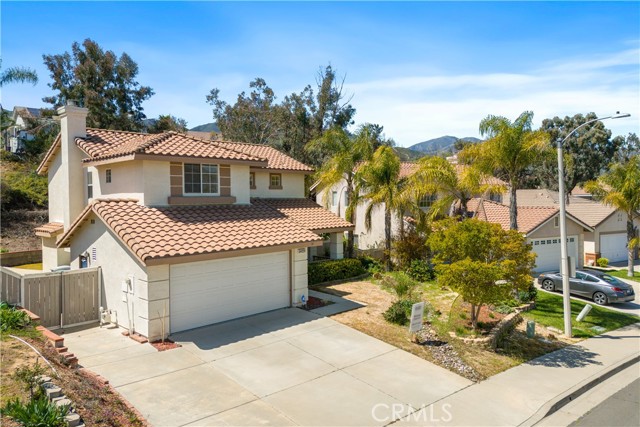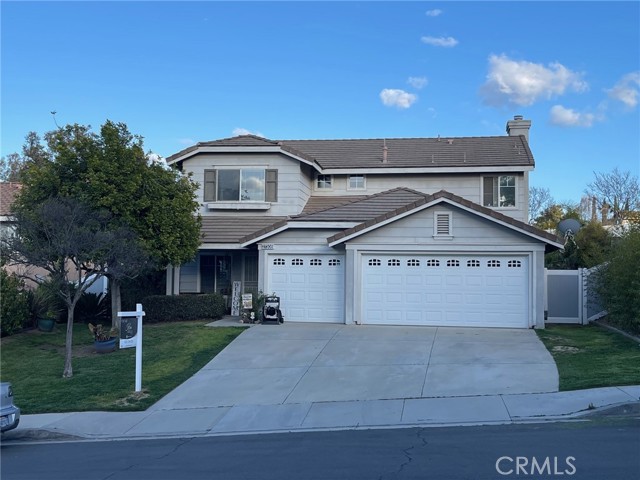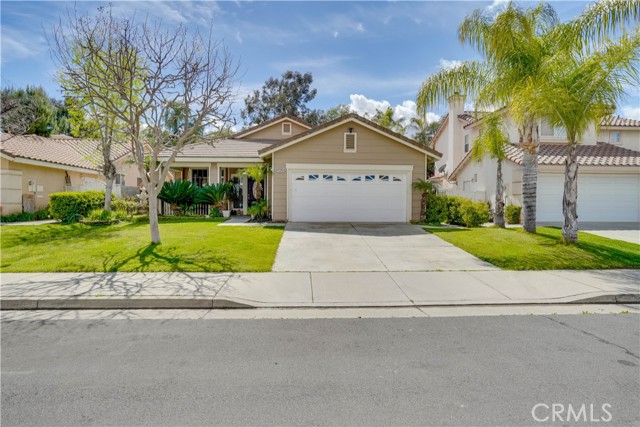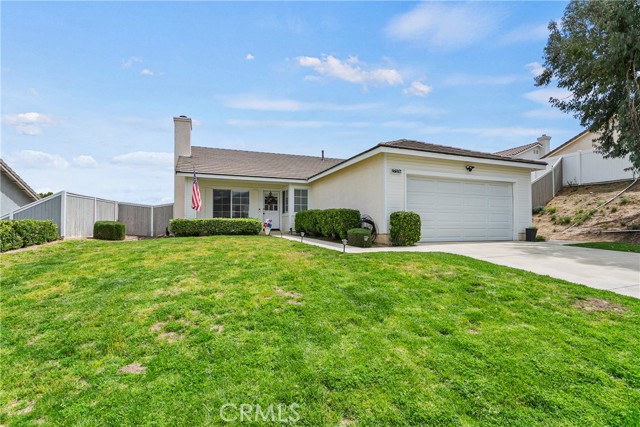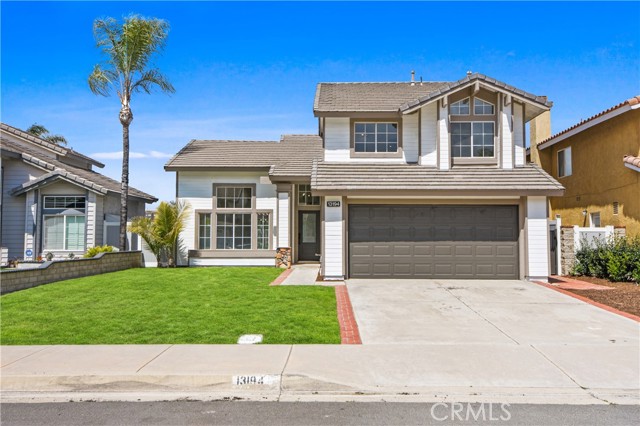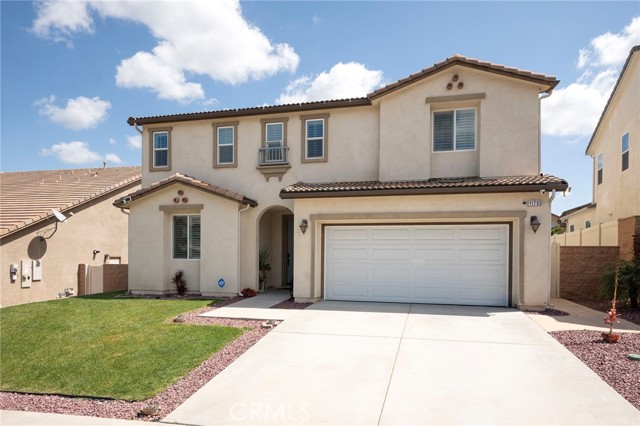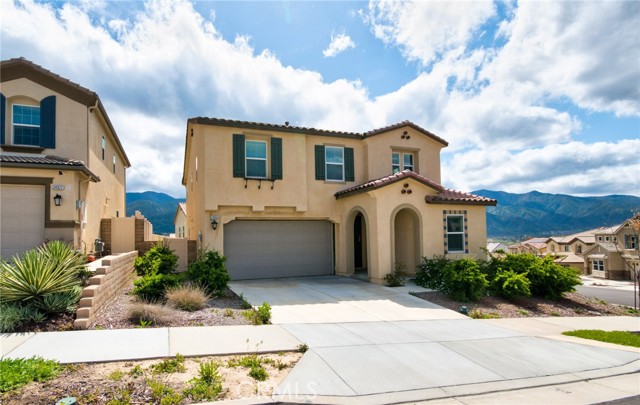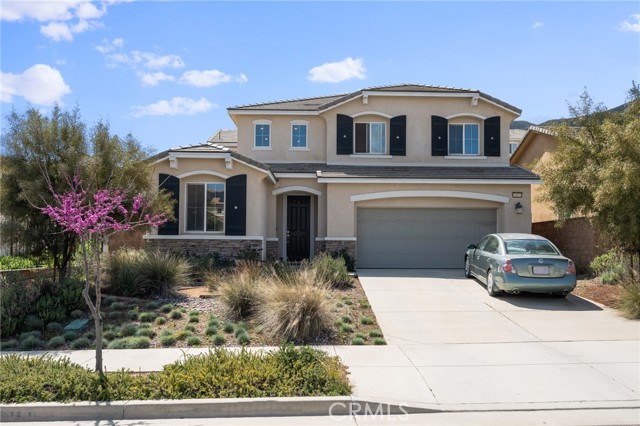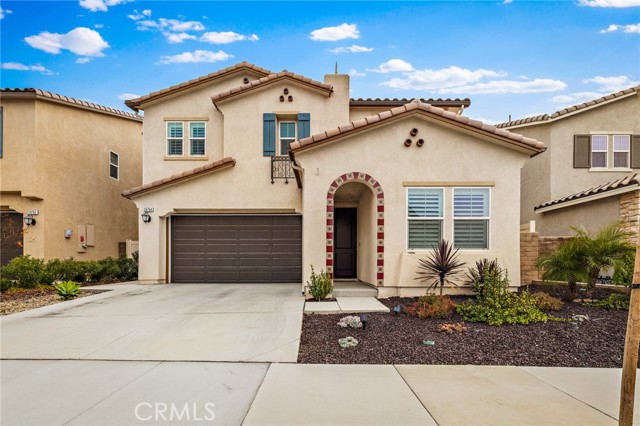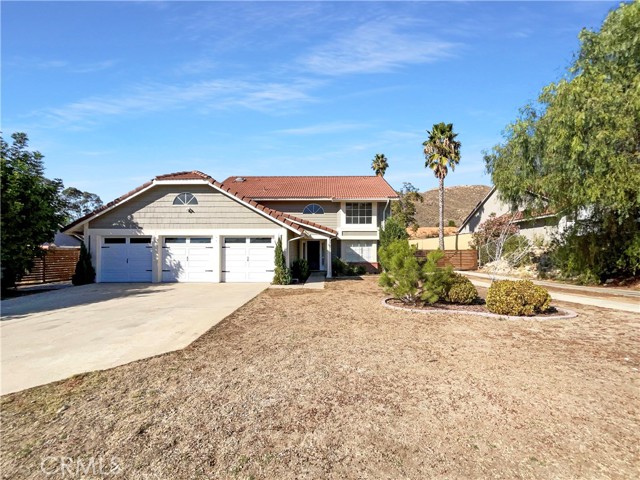
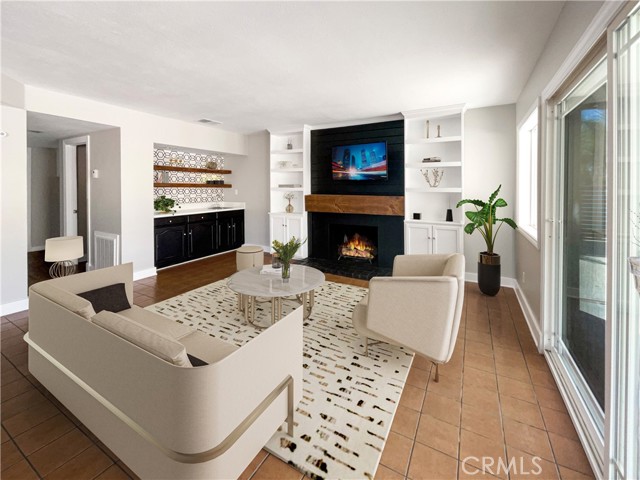
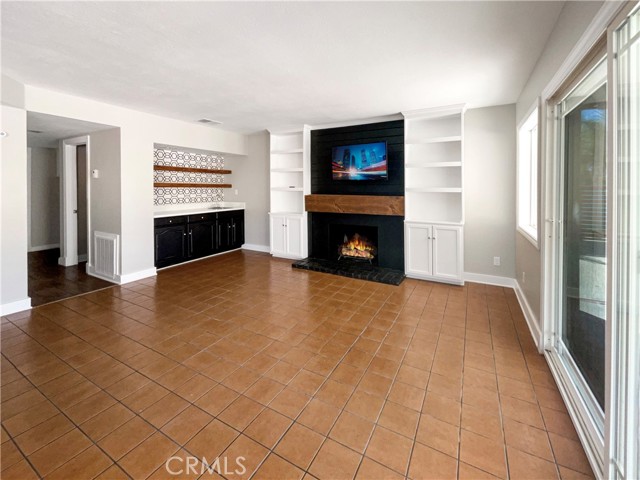
View Photos
21984 Victorian Ln Wildomar, CA 92595
$735,950
Sold Price as of 04/17/2024
- 4 Beds
- 2.5 Baths
- 2,246 Sq.Ft.
Sold
Property Overview: 21984 Victorian Ln Wildomar, CA has 4 bedrooms, 2.5 bathrooms, 2,246 living square feet and 20,473 square feet lot size. Call an Ardent Real Estate Group agent with any questions you may have.
Listed by GABRIEL VALDEZ | BRE #02061030 | OPENDOOR BROKERAGE INC.
Co-listed by MARK LEAR | BRE #01942181 | OPENDOOR BROKERAGE INC.
Co-listed by MARK LEAR | BRE #01942181 | OPENDOOR BROKERAGE INC.
Last checked: 2 minutes ago |
Last updated: April 18th, 2024 |
Source CRMLS |
DOM: 106
Home details
- Lot Sq. Ft
- 20,473
- HOA Dues
- $0/mo
- Year built
- 1985
- Garage
- 3 Car
- Property Type:
- Single Family Home
- Status
- Sold
- MLS#
- IV23209182
- City
- Wildomar
- County
- Riverside
- Time on Site
- 160 days
Show More
Property Details for 21984 Victorian Ln
Local Wildomar Agent
Loading...
Sale History for 21984 Victorian Ln
Last sold for $735,950 on April 17th, 2024
-
April, 2024
-
Apr 17, 2024
Date
Sold
CRMLS: IV23209182
$735,950
Price
-
Nov 10, 2023
Date
Active
CRMLS: IV23209182
$737,000
Price
-
February, 2023
-
Feb 24, 2023
Date
Expired
CRMLS: IG22135979
$699,000
Price
-
Jun 23, 2022
Date
Active
CRMLS: IG22135979
$714,999
Price
-
Listing provided courtesy of CRMLS
-
March, 2017
-
Mar 15, 2017
Date
Sold (Public Records)
Public Records
$360,000
Price
-
December, 2001
-
Dec 31, 2001
Date
Sold (Public Records)
Public Records
$232,000
Price
Show More
Tax History for 21984 Victorian Ln
Assessed Value (2020):
$385,883
| Year | Land Value | Improved Value | Assessed Value |
|---|---|---|---|
| 2020 | $74,284 | $311,599 | $385,883 |
Home Value Compared to the Market
This property vs the competition
About 21984 Victorian Ln
Detailed summary of property
Public Facts for 21984 Victorian Ln
Public county record property details
- Beds
- 4
- Baths
- 2
- Year built
- 1985
- Sq. Ft.
- 2,246
- Lot Size
- 20,473
- Stories
- 2
- Type
- Single Family Residential
- Pool
- Yes
- Spa
- No
- County
- Riverside
- Lot#
- 24
- APN
- 366-341-007
The source for these homes facts are from public records.
92595 Real Estate Sale History (Last 30 days)
Last 30 days of sale history and trends
Median List Price
$674,000
Median List Price/Sq.Ft.
$287
Median Sold Price
$653,500
Median Sold Price/Sq.Ft.
$291
Total Inventory
78
Median Sale to List Price %
99.02%
Avg Days on Market
55
Loan Type
Conventional (50%), FHA (16.67%), VA (6.67%), Cash (23.33%), Other (0%)
Thinking of Selling?
Is this your property?
Thinking of Selling?
Call, Text or Message
Thinking of Selling?
Call, Text or Message
Homes for Sale Near 21984 Victorian Ln
Nearby Homes for Sale
Recently Sold Homes Near 21984 Victorian Ln
Related Resources to 21984 Victorian Ln
New Listings in 92595
Popular Zip Codes
Popular Cities
- Anaheim Hills Homes for Sale
- Brea Homes for Sale
- Corona Homes for Sale
- Fullerton Homes for Sale
- Huntington Beach Homes for Sale
- Irvine Homes for Sale
- La Habra Homes for Sale
- Long Beach Homes for Sale
- Los Angeles Homes for Sale
- Ontario Homes for Sale
- Placentia Homes for Sale
- Riverside Homes for Sale
- San Bernardino Homes for Sale
- Whittier Homes for Sale
- Yorba Linda Homes for Sale
- More Cities
Other Wildomar Resources
- Wildomar Homes for Sale
- Wildomar 2 Bedroom Homes for Sale
- Wildomar 3 Bedroom Homes for Sale
- Wildomar 4 Bedroom Homes for Sale
- Wildomar 5 Bedroom Homes for Sale
- Wildomar Single Story Homes for Sale
- Wildomar Homes for Sale with Pools
- Wildomar Homes for Sale with 3 Car Garages
- Wildomar New Homes for Sale
- Wildomar Homes for Sale with Large Lots
- Wildomar Cheapest Homes for Sale
- Wildomar Luxury Homes for Sale
- Wildomar Newest Listings for Sale
- Wildomar Homes Pending Sale
- Wildomar Recently Sold Homes
Based on information from California Regional Multiple Listing Service, Inc. as of 2019. This information is for your personal, non-commercial use and may not be used for any purpose other than to identify prospective properties you may be interested in purchasing. Display of MLS data is usually deemed reliable but is NOT guaranteed accurate by the MLS. Buyers are responsible for verifying the accuracy of all information and should investigate the data themselves or retain appropriate professionals. Information from sources other than the Listing Agent may have been included in the MLS data. Unless otherwise specified in writing, Broker/Agent has not and will not verify any information obtained from other sources. The Broker/Agent providing the information contained herein may or may not have been the Listing and/or Selling Agent.

