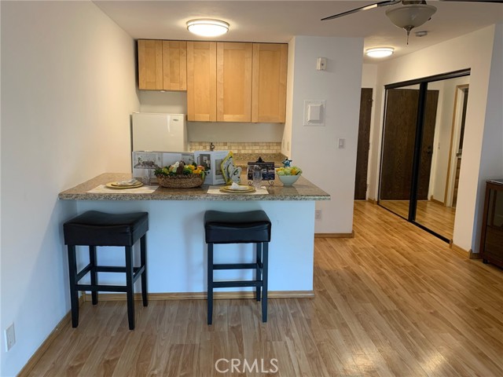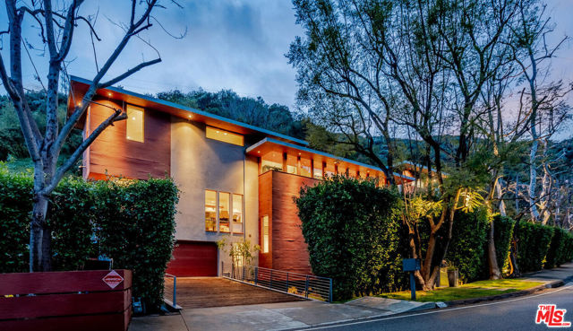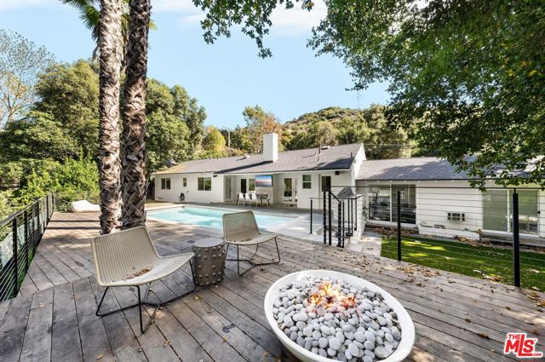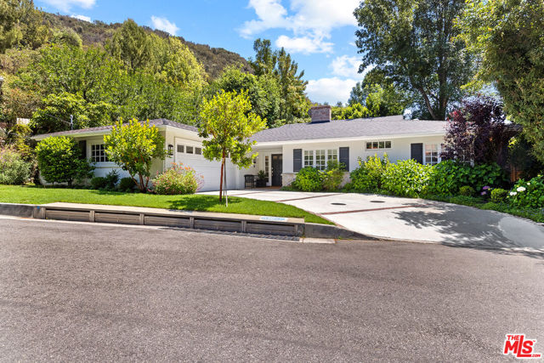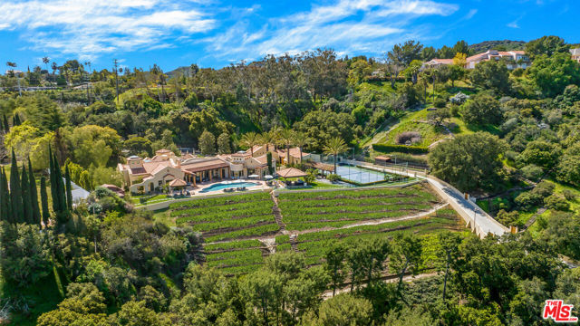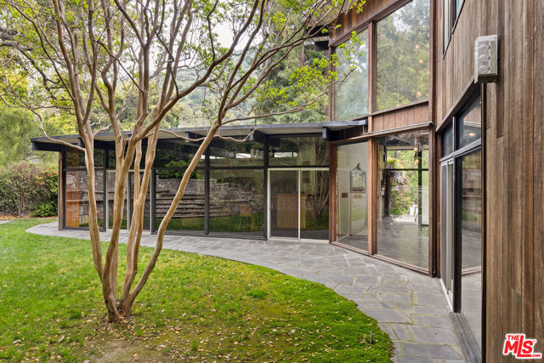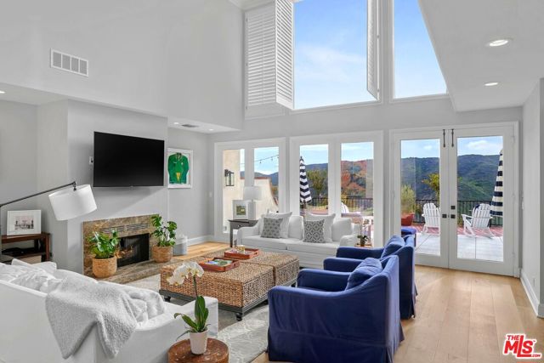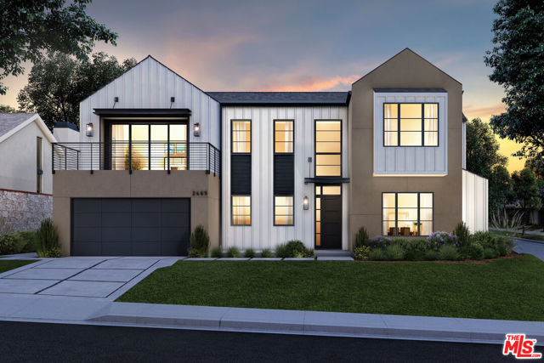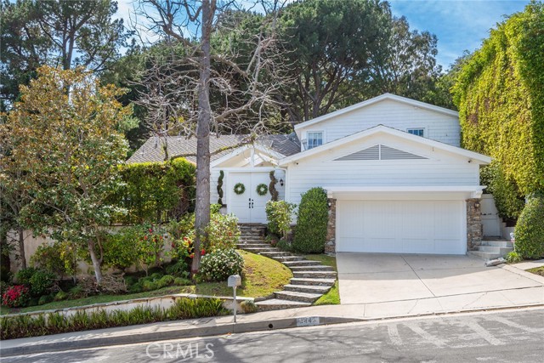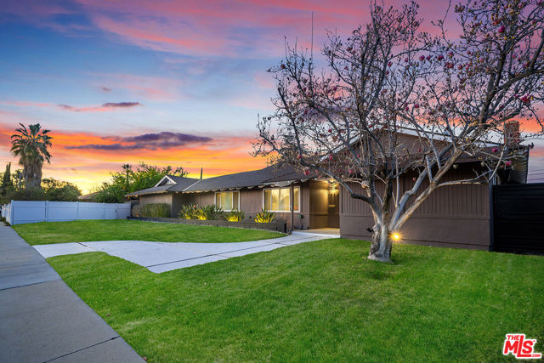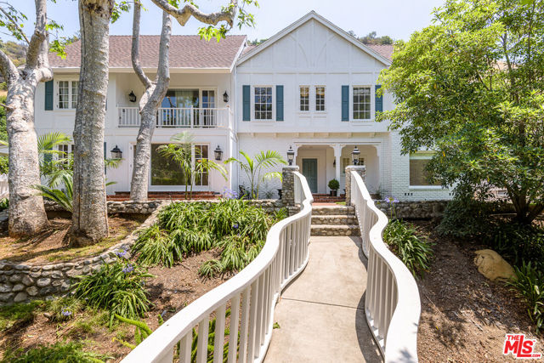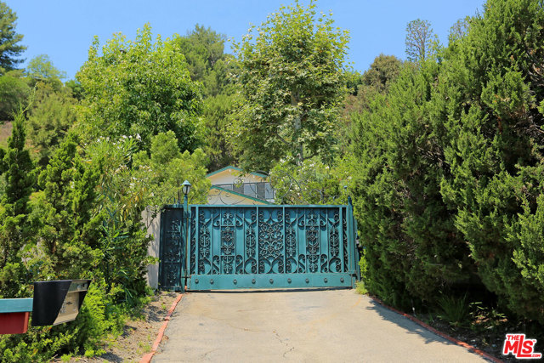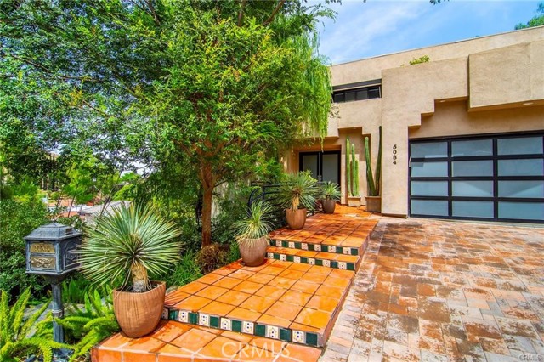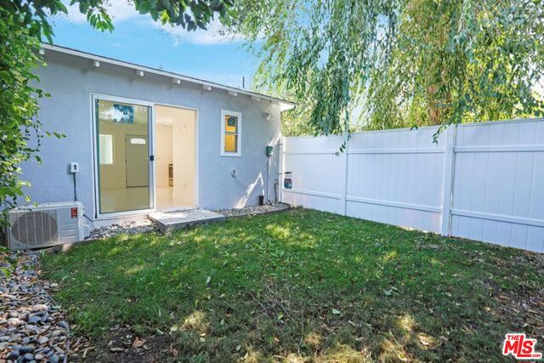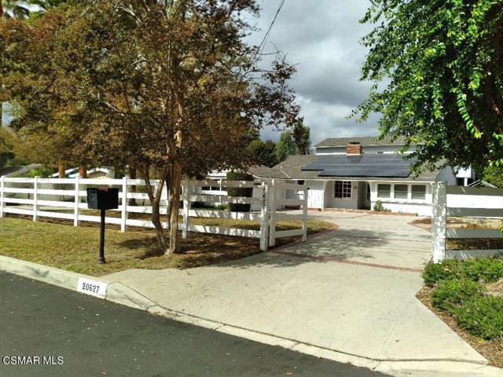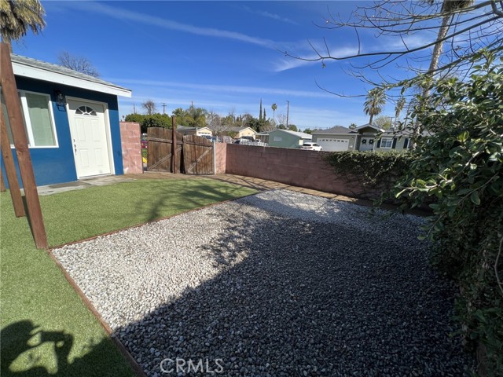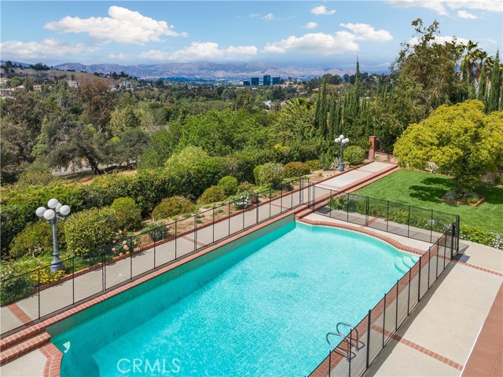
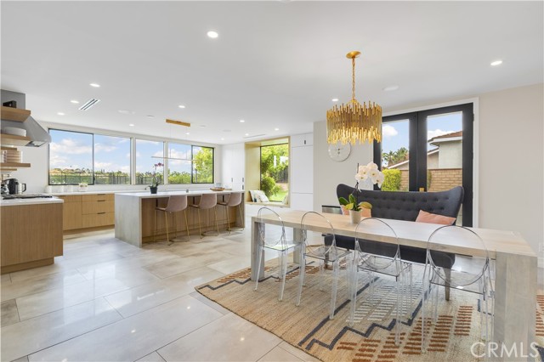
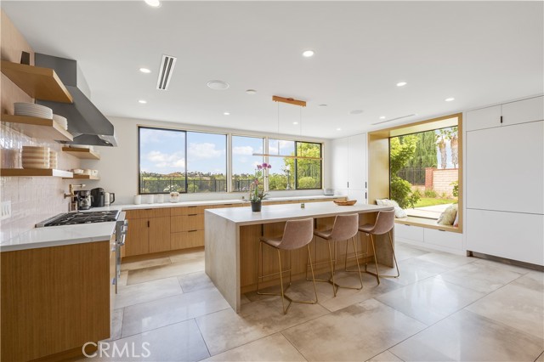
View Photos
22141 Alizondo Dr Woodland Hills, CA 91364
$11,500
Leased Price as of 11/14/2023
- 4 Beds
- 3.5 Baths
- 3,756 Sq.Ft.
Leased
Property Overview: 22141 Alizondo Dr Woodland Hills, CA has 4 bedrooms, 3.5 bathrooms, 3,756 living square feet and 18,479 square feet lot size. Call an Ardent Real Estate Group agent with any questions you may have.
Listed by Desiree Zuckerman | BRE #01292971 | Rodeo Realty
Co-listed by Benn Zuckerman | BRE #01917204 | Rodeo Realty
Co-listed by Benn Zuckerman | BRE #01917204 | Rodeo Realty
Last checked: 45 seconds ago |
Last updated: November 14th, 2023 |
Source CRMLS |
DOM: 81
Home details
- Lot Sq. Ft
- 18,479
- HOA Dues
- $0/mo
- Year built
- 1981
- Garage
- 3 Car
- Property Type:
- Single Family Home
- Status
- Leased
- MLS#
- SR23157745
- City
- Woodland Hills
- County
- Los Angeles
- Time on Site
- 235 days
Show More
Property Details for 22141 Alizondo Dr
Local Woodland Hills Agent
Loading...
Sale History for 22141 Alizondo Dr
Last leased for $11,500 on November 14th, 2023
-
November, 2023
-
Nov 14, 2023
Date
Canceled
CRMLS: SR23160149
$2,750,000
Price
-
Aug 26, 2023
Date
Active
CRMLS: SR23160149
$2,799,000
Price
-
Listing provided courtesy of CRMLS
-
November, 2023
-
Nov 14, 2023
Date
Leased
CRMLS: SR23157745
$11,500
Price
-
Aug 23, 2023
Date
Active
CRMLS: SR23157745
$13,995
Price
-
August, 2023
-
Aug 8, 2023
Date
Canceled
CRMLS: SR23094164
$2,845,000
Price
-
May 30, 2023
Date
Active
CRMLS: SR23094164
$2,845,000
Price
-
Listing provided courtesy of CRMLS
-
August, 2023
-
Aug 8, 2023
Date
Leased
CRMLS: SR23111948
$13,500
Price
-
Jun 23, 2023
Date
Active
CRMLS: SR23111948
$14,500
Price
-
Listing provided courtesy of CRMLS
-
May, 2023
-
May 30, 2023
Date
Canceled
CRMLS: SR23060418
$2,995,000
Price
-
Apr 12, 2023
Date
Active
CRMLS: SR23060418
$3,200,000
Price
-
Listing provided courtesy of CRMLS
-
September, 2021
-
Sep 1, 2021
Date
Price Change
CRMLS: SR21160176
$13,500
Price
-
Jul 29, 2021
Date
Active
CRMLS: SR21160176
$15,000
Price
-
Listing provided courtesy of CRMLS
-
May, 2019
-
May 17, 2019
Date
Sold
CRMLS: SR19014307
$1,710,000
Price
-
Mar 26, 2019
Date
Active Under Contract
CRMLS: SR19014307
$1,750,000
Price
-
Jan 19, 2019
Date
Active
CRMLS: SR19014307
$1,750,000
Price
-
Listing provided courtesy of CRMLS
-
May, 2019
-
May 17, 2019
Date
Sold (Public Records)
Public Records
$1,710,000
Price
-
May, 2019
-
May 17, 2019
Date
Sold (Public Records)
Public Records
--
Price
Show More
Tax History for 22141 Alizondo Dr
Assessed Value (2020):
$1,744,200
| Year | Land Value | Improved Value | Assessed Value |
|---|---|---|---|
| 2020 | $1,050,600 | $693,600 | $1,744,200 |
Home Value Compared to the Market
This property vs the competition
About 22141 Alizondo Dr
Detailed summary of property
Public Facts for 22141 Alizondo Dr
Public county record property details
- Beds
- 4
- Baths
- 4
- Year built
- 1981
- Sq. Ft.
- 3,756
- Lot Size
- 18,479
- Stories
- --
- Type
- Single Family Residential
- Pool
- Yes
- Spa
- No
- County
- Los Angeles
- Lot#
- 41
- APN
- 2173-015-020
The source for these homes facts are from public records.
91364 Real Estate Sale History (Last 30 days)
Last 30 days of sale history and trends
Median List Price
$1,550,000
Median List Price/Sq.Ft.
$662
Median Sold Price
$1,290,000
Median Sold Price/Sq.Ft.
$708
Total Inventory
96
Median Sale to List Price %
105.31%
Avg Days on Market
22
Loan Type
Conventional (36.84%), FHA (0%), VA (0%), Cash (21.05%), Other (10.53%)
Thinking of Selling?
Is this your property?
Thinking of Selling?
Call, Text or Message
Thinking of Selling?
Call, Text or Message
Homes for Sale Near 22141 Alizondo Dr
Nearby Homes for Sale
Homes for Lease Near 22141 Alizondo Dr
Nearby Homes for Lease
Recently Leased Homes Near 22141 Alizondo Dr
Related Resources to 22141 Alizondo Dr
New Listings in 91364
Popular Zip Codes
Popular Cities
- Anaheim Hills Homes for Sale
- Brea Homes for Sale
- Corona Homes for Sale
- Fullerton Homes for Sale
- Huntington Beach Homes for Sale
- Irvine Homes for Sale
- La Habra Homes for Sale
- Long Beach Homes for Sale
- Los Angeles Homes for Sale
- Ontario Homes for Sale
- Placentia Homes for Sale
- Riverside Homes for Sale
- San Bernardino Homes for Sale
- Whittier Homes for Sale
- Yorba Linda Homes for Sale
- More Cities
Other Woodland Hills Resources
- Woodland Hills Homes for Sale
- Woodland Hills Townhomes for Sale
- Woodland Hills Condos for Sale
- Woodland Hills 1 Bedroom Homes for Sale
- Woodland Hills 2 Bedroom Homes for Sale
- Woodland Hills 3 Bedroom Homes for Sale
- Woodland Hills 4 Bedroom Homes for Sale
- Woodland Hills 5 Bedroom Homes for Sale
- Woodland Hills Single Story Homes for Sale
- Woodland Hills Homes for Sale with Pools
- Woodland Hills Homes for Sale with 3 Car Garages
- Woodland Hills New Homes for Sale
- Woodland Hills Homes for Sale with Large Lots
- Woodland Hills Cheapest Homes for Sale
- Woodland Hills Luxury Homes for Sale
- Woodland Hills Newest Listings for Sale
- Woodland Hills Homes Pending Sale
- Woodland Hills Recently Sold Homes
Based on information from California Regional Multiple Listing Service, Inc. as of 2019. This information is for your personal, non-commercial use and may not be used for any purpose other than to identify prospective properties you may be interested in purchasing. Display of MLS data is usually deemed reliable but is NOT guaranteed accurate by the MLS. Buyers are responsible for verifying the accuracy of all information and should investigate the data themselves or retain appropriate professionals. Information from sources other than the Listing Agent may have been included in the MLS data. Unless otherwise specified in writing, Broker/Agent has not and will not verify any information obtained from other sources. The Broker/Agent providing the information contained herein may or may not have been the Listing and/or Selling Agent.
