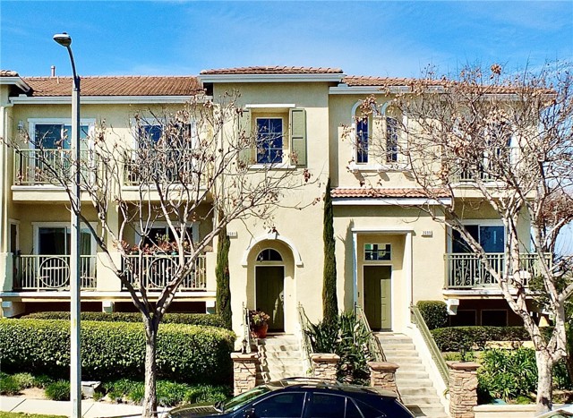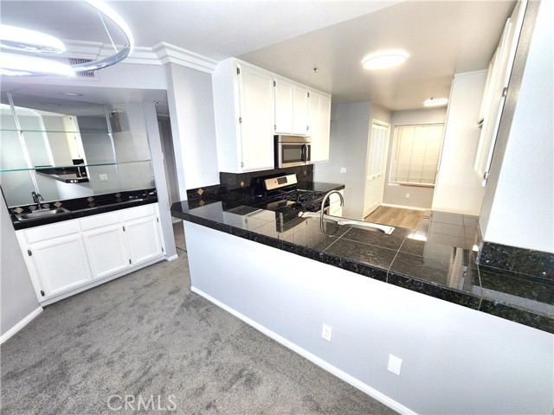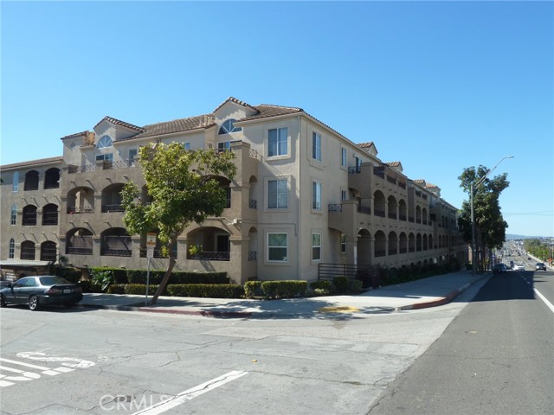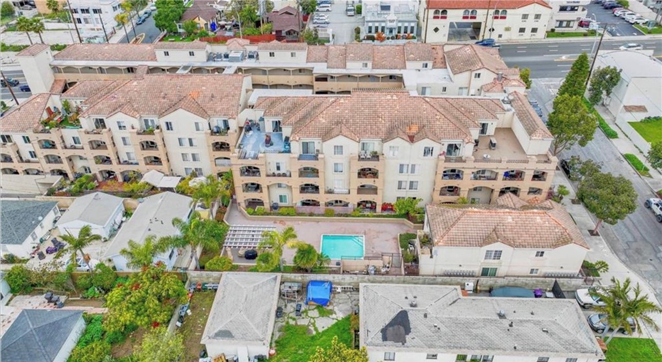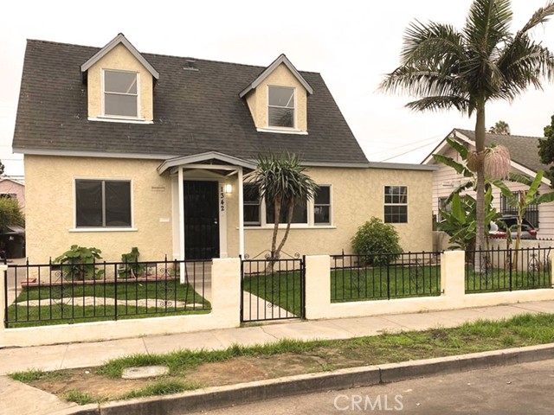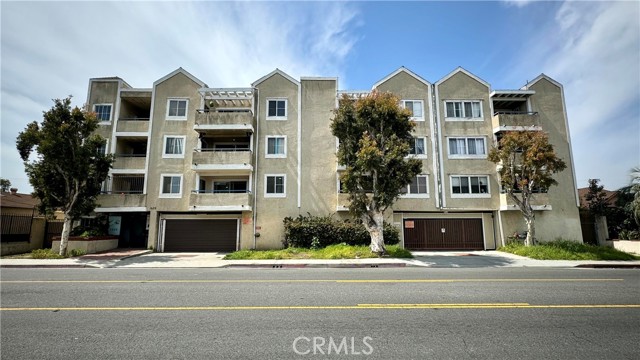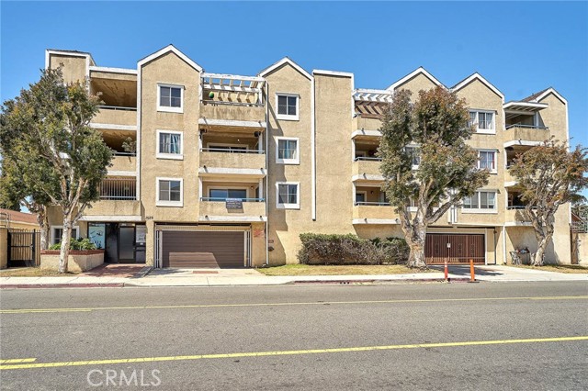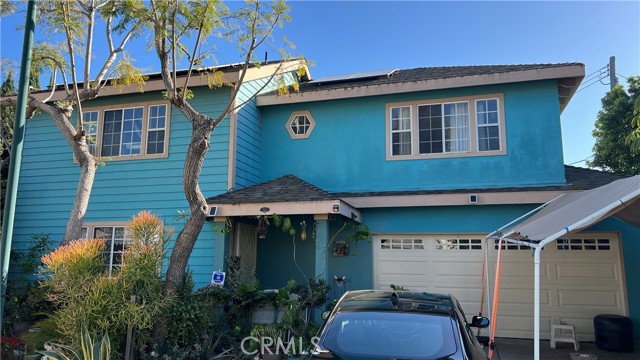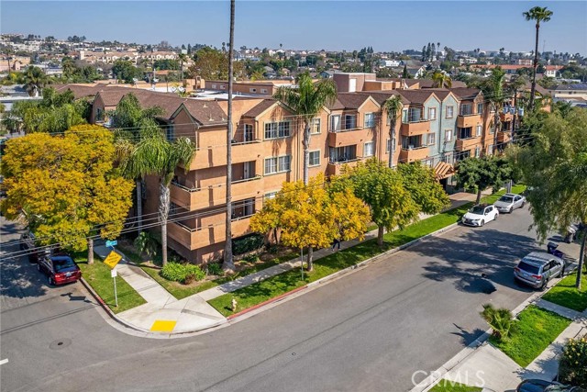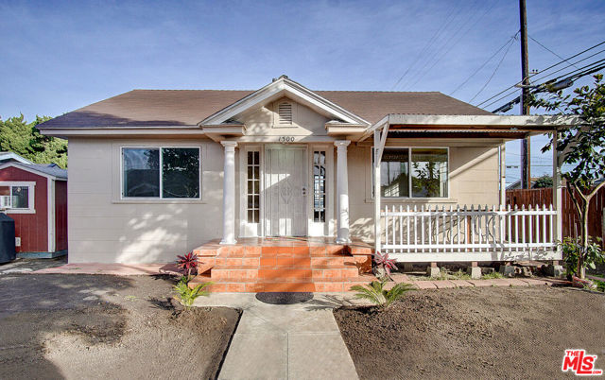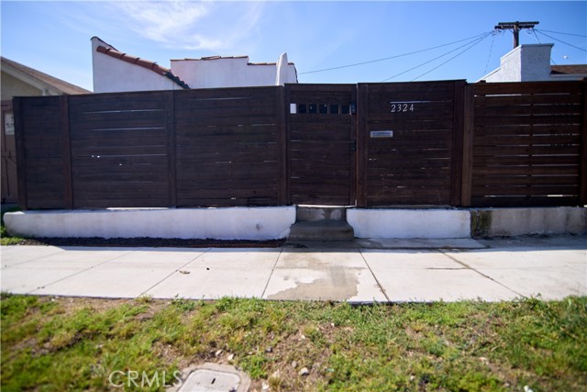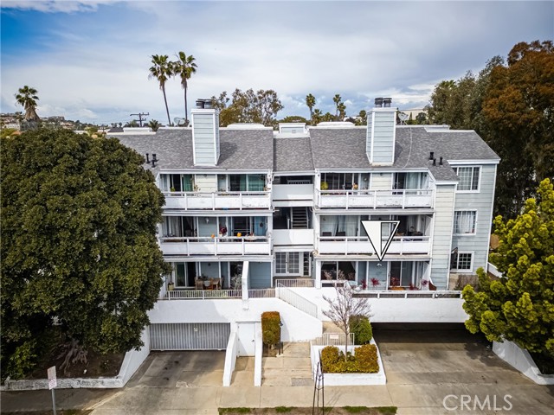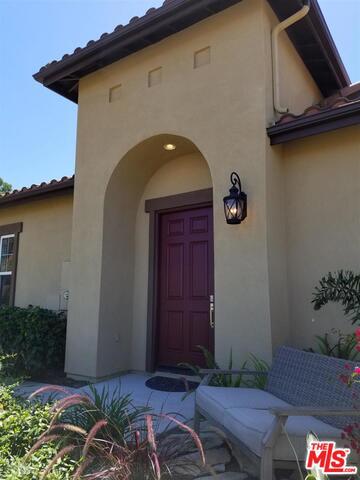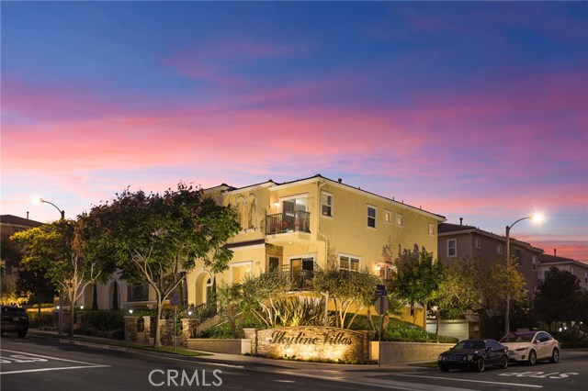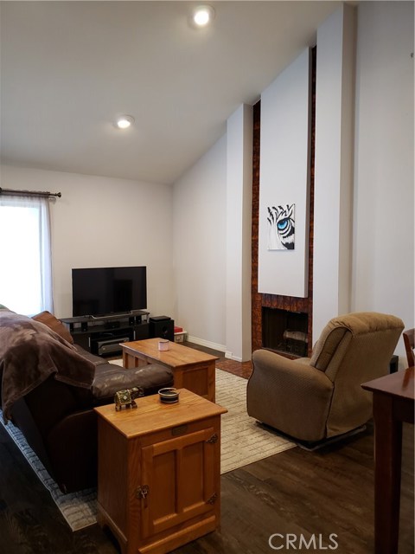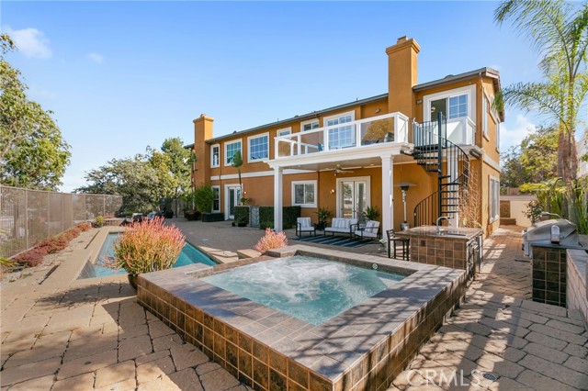2217 Westwind Way Signal Hill, CA 90755
$1,200,012
Sold Price as of 05/13/2013
- 4 Beds
- 4 Baths
- 3,516 Sq.Ft.
Off Market
Property Overview: 2217 Westwind Way Signal Hill, CA has 4 bedrooms, 4 bathrooms, 3,516 living square feet and 11,394 square feet lot size. Call an Ardent Real Estate Group agent with any questions you may have.
Home Value Compared to the Market
Refinance your Current Mortgage and Save
Save $
You could be saving money by taking advantage of a lower rate and reducing your monthly payment. See what current rates are at and get a free no-obligation quote on today's refinance rates.
Local Signal Hill Agent
Loading...
Sale History for 2217 Westwind Way
Last sold for $1,200,012 on May 13th, 2013
-
June, 2023
-
Jun 1, 2023
Date
Expired
CRMLS: PW23024469
$2,495,000
Price
-
Feb 13, 2023
Date
Active
CRMLS: PW23024469
$2,695,000
Price
-
Listing provided courtesy of CRMLS
-
December, 2022
-
Dec 10, 2022
Date
Expired
CRMLS: PW22230865
$10,000
Price
-
Oct 31, 2022
Date
Active
CRMLS: PW22230865
$10,000
Price
-
Listing provided courtesy of CRMLS
-
February, 2022
-
Feb 27, 2022
Date
Price Change
CRMLS: PW22023197
$2,895,000
Price
-
Feb 14, 2022
Date
Active
CRMLS: PW22023197
$2,995,000
Price
-
Listing provided courtesy of CRMLS
-
October, 2021
-
Oct 22, 2021
Date
Price Change
CRMLS: RS21208124
$3,499,000
Price
-
Listing provided courtesy of CRMLS
-
May, 2013
-
May 13, 2013
Date
Sold (Public Records)
Public Records
$1,200,012
Price
-
December, 2003
-
Dec 30, 2003
Date
Sold (Public Records)
Public Records
$1,300,000
Price
Show More
Tax History for 2217 Westwind Way
Assessed Value (2020):
$1,398,981
| Year | Land Value | Improved Value | Assessed Value |
|---|---|---|---|
| 2020 | $900,785 | $498,196 | $1,398,981 |
About 2217 Westwind Way
Detailed summary of property
Public Facts for 2217 Westwind Way
Public county record property details
- Beds
- 4
- Baths
- 4
- Year built
- 2003
- Sq. Ft.
- 3,516
- Lot Size
- 11,394
- Stories
- --
- Type
- Planned Unit Development (Pud) (Residential)
- Pool
- Yes
- Spa
- No
- County
- Los Angeles
- Lot#
- 53
- APN
- 7214-017-121
The source for these homes facts are from public records.
90755 Real Estate Sale History (Last 30 days)
Last 30 days of sale history and trends
Median List Price
$625,000
Median List Price/Sq.Ft.
$500
Median Sold Price
$465,000
Median Sold Price/Sq.Ft.
$581
Total Inventory
19
Median Sale to List Price %
101.1%
Avg Days on Market
9
Loan Type
Conventional (100%), FHA (0%), VA (0%), Cash (0%), Other (0%)
Thinking of Selling?
Is this your property?
Thinking of Selling?
Call, Text or Message
Thinking of Selling?
Call, Text or Message
Refinance your Current Mortgage and Save
Save $
You could be saving money by taking advantage of a lower rate and reducing your monthly payment. See what current rates are at and get a free no-obligation quote on today's refinance rates.
Homes for Sale Near 2217 Westwind Way
Nearby Homes for Sale
Recently Sold Homes Near 2217 Westwind Way
Nearby Homes to 2217 Westwind Way
Data from public records.
4 Beds |
4 Baths |
3,086 Sq. Ft.
4 Beds |
4 Baths |
3,492 Sq. Ft.
4 Beds |
4 Baths |
3,082 Sq. Ft.
3 Beds |
3 Baths |
3,420 Sq. Ft.
3 Beds |
4 Baths |
3,124 Sq. Ft.
4 Beds |
4 Baths |
3,127 Sq. Ft.
3 Beds |
3 Baths |
3,420 Sq. Ft.
4 Beds |
3 Baths |
3,168 Sq. Ft.
4 Beds |
3 Baths |
2,664 Sq. Ft.
3 Beds |
4 Baths |
3,420 Sq. Ft.
4 Beds |
3 Baths |
2,994 Sq. Ft.
3 Beds |
3 Baths |
3,420 Sq. Ft.
Related Resources to 2217 Westwind Way
New Listings in 90755
Popular Zip Codes
Popular Cities
- Anaheim Hills Homes for Sale
- Brea Homes for Sale
- Corona Homes for Sale
- Fullerton Homes for Sale
- Huntington Beach Homes for Sale
- Irvine Homes for Sale
- La Habra Homes for Sale
- Long Beach Homes for Sale
- Los Angeles Homes for Sale
- Ontario Homes for Sale
- Placentia Homes for Sale
- Riverside Homes for Sale
- San Bernardino Homes for Sale
- Whittier Homes for Sale
- Yorba Linda Homes for Sale
- More Cities
Other Signal Hill Resources
- Signal Hill Homes for Sale
- Signal Hill Townhomes for Sale
- Signal Hill Condos for Sale
- Signal Hill 1 Bedroom Homes for Sale
- Signal Hill 2 Bedroom Homes for Sale
- Signal Hill 3 Bedroom Homes for Sale
- Signal Hill 4 Bedroom Homes for Sale
- Signal Hill Single Story Homes for Sale
- Signal Hill Homes for Sale with 3 Car Garages
- Signal Hill New Homes for Sale
- Signal Hill Homes for Sale with Large Lots
- Signal Hill Cheapest Homes for Sale
- Signal Hill Luxury Homes for Sale
- Signal Hill Newest Listings for Sale
- Signal Hill Homes Pending Sale
- Signal Hill Recently Sold Homes
