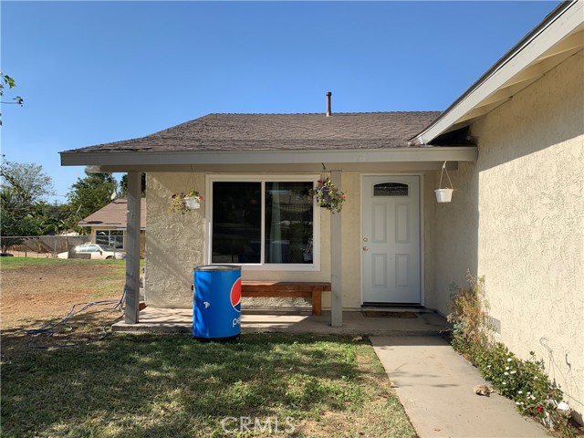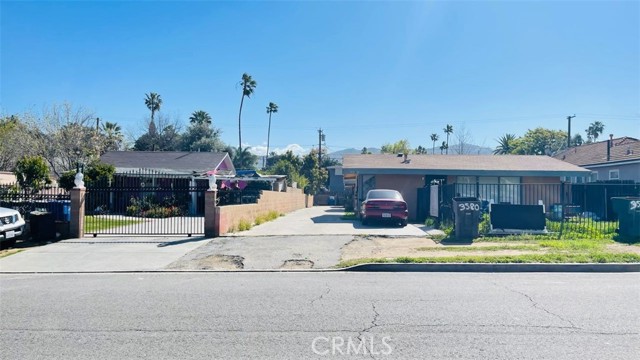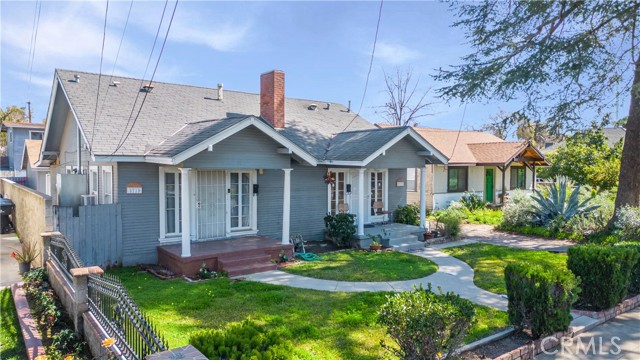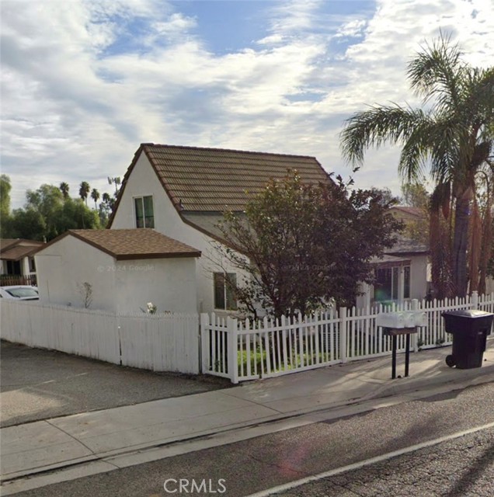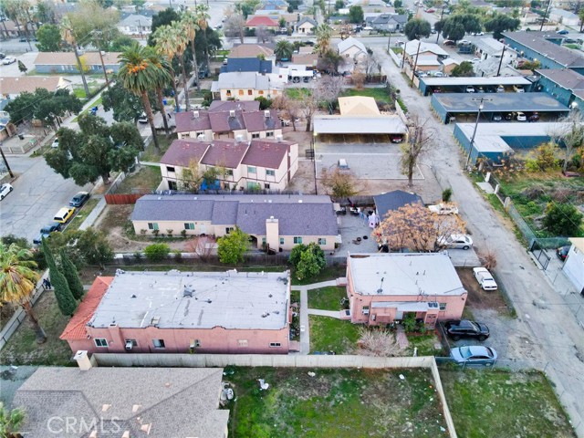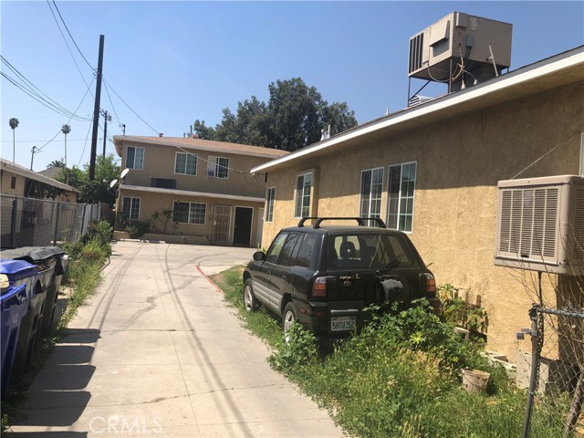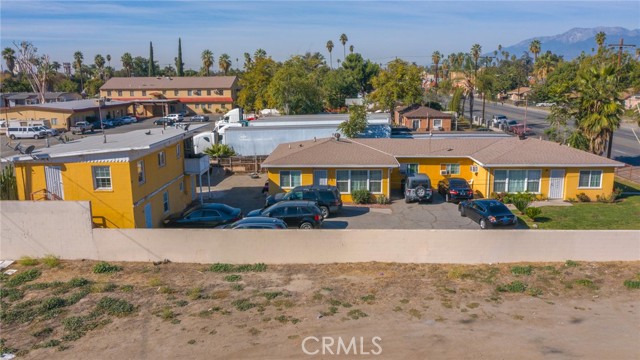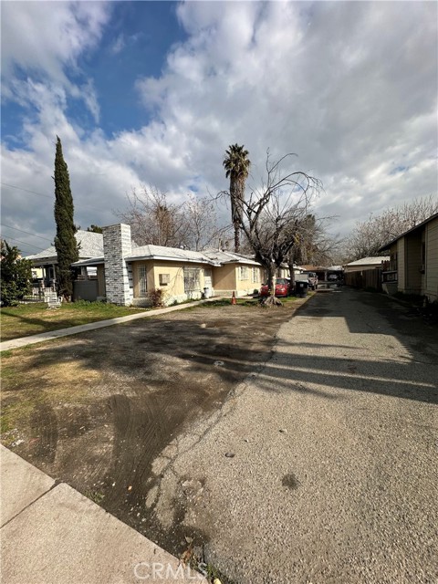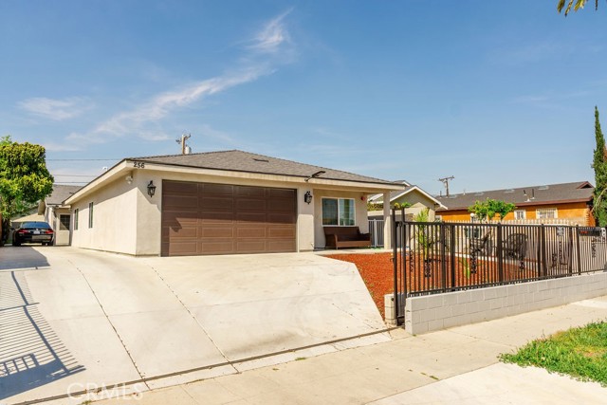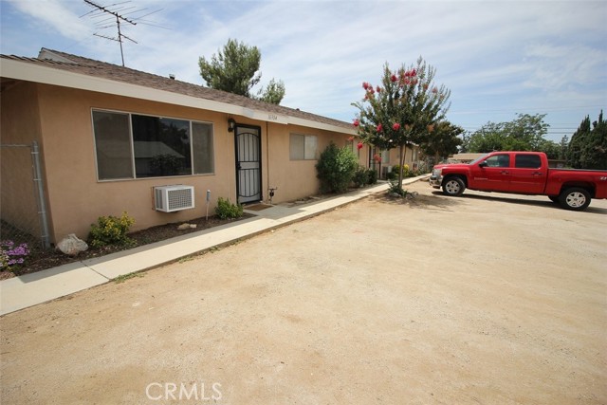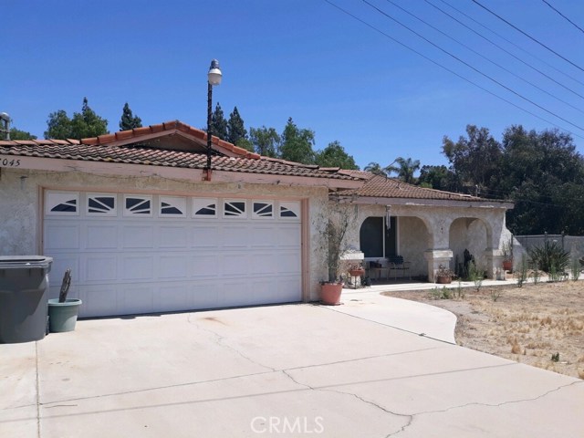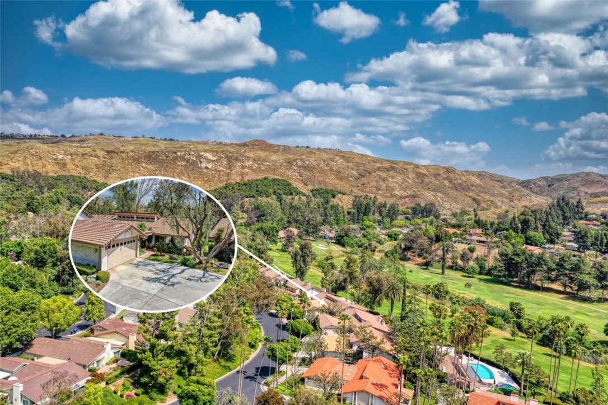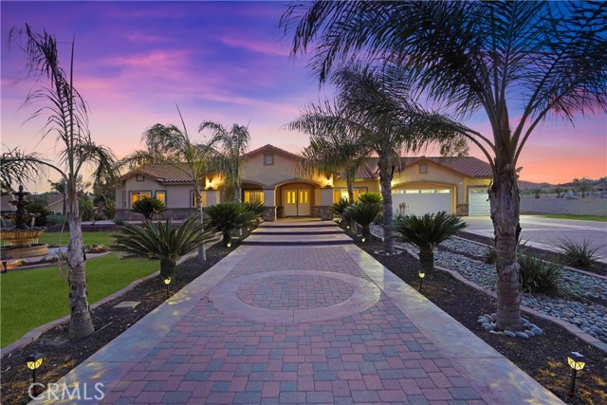
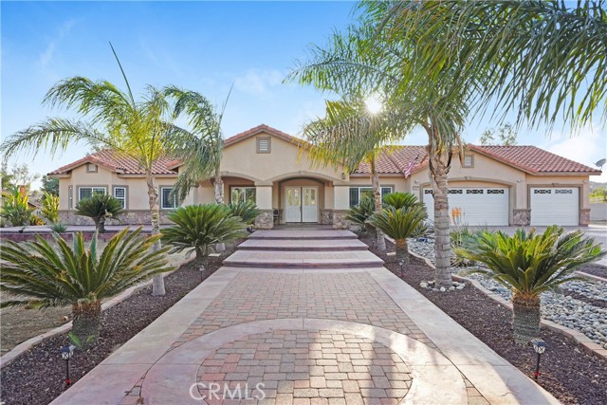
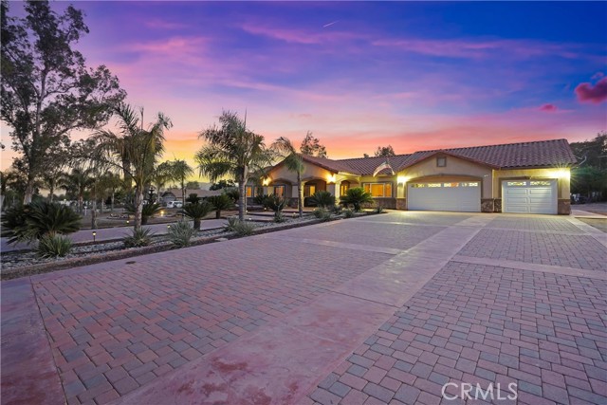
View Photos
22407 Old Elsinore Rd Perris, CA 92570
$935,000
Sold Price as of 09/28/2021
- 8 Beds
- 6 Baths
- 4,202 Sq.Ft.
Sold
Property Overview: 22407 Old Elsinore Rd Perris, CA has 8 bedrooms, 6 bathrooms, 4,202 living square feet and 97,139 square feet lot size. Call an Ardent Real Estate Group agent with any questions you may have.
Listed by Yanet Pineda DeOrozco | BRE #01452126 | Keller Williams Legacy
Co-listed by Marcos Orozco | BRE #01924063 | Keller Williams Legacy
Co-listed by Marcos Orozco | BRE #01924063 | Keller Williams Legacy
Last checked: 2 minutes ago |
Last updated: March 22nd, 2022 |
Source CRMLS |
DOM: 10
Home details
- Lot Sq. Ft
- 97,139
- HOA Dues
- $0/mo
- Year built
- 2007
- Garage
- 3 Car
- Property Type:
- Multi Family
- Status
- Sold
- MLS#
- OC21162740
- City
- Perris
- County
- Riverside
- Time on Site
- 1004 days
Show More
Multi-Family Unit Breakdown
Unit Mix Summary
- Total # of Units: 2
- Total # of Buildings: 2
- # of Electric Meters: 2
- # of Gas Meters: 1
- # of Water Meters: 1
Unit Breakdown 1
- # of Units: 1
- # of Beds: 4
- # of Baths: 3
- Garage Spaces: 3
- Garaged Attached? No
- Furnishing: Unfurnished
- Total Rent: $0
Unit Breakdown 2
- # of Units: 1
- # of Beds: 4
- # of Baths: 3
- Garage Spaces: 0
- Garaged Attached? No
- Furnishing: Unfurnished
- Total Rent: $0
Multi-Family Income/Expense Information
Property Income and Analysis
- Gross Rent Multiplier: --
- Gross Scheduled Income: $0
- Net Operating Income: $0
- Gross Operating Income: --
Annual Expense Breakdown
- Total Operating Expense: $0
- Electric: $0
- Gas/Fuel: $0
- Trash: $0
- Insurance: $0
- Water/Sewer: $0
Virtual Tour
Use the following link to view this property's virtual tour:
Property Details for 22407 Old Elsinore Rd
Local Perris Agent
Loading...
Sale History for 22407 Old Elsinore Rd
Last sold for $935,000 on September 28th, 2021
-
September, 2021
-
Sep 29, 2021
Date
Sold
CRMLS: OC21162877
$935,000
Price
-
Aug 11, 2021
Date
Pending
CRMLS: OC21162877
$950,000
Price
-
Jul 31, 2021
Date
Active
CRMLS: OC21162877
$950,000
Price
-
Jul 24, 2021
Date
Coming Soon
CRMLS: OC21162877
$950,000
Price
-
Listing provided courtesy of CRMLS
-
September, 2021
-
Sep 29, 2021
Date
Sold
CRMLS: OC21162740
$935,000
Price
-
Aug 11, 2021
Date
Pending
CRMLS: OC21162740
$950,000
Price
-
Jul 31, 2021
Date
Active
CRMLS: OC21162740
$950,000
Price
-
Jul 24, 2021
Date
Coming Soon
CRMLS: OC21162740
$950,000
Price
-
July, 2021
-
Jul 1, 2021
Date
Expired
CRMLS: IV20198447
$960,000
Price
-
Oct 10, 2020
Date
Active
CRMLS: IV20198447
$960,000
Price
-
Sep 22, 2020
Date
Coming Soon
CRMLS: IV20198447
$960,000
Price
-
Listing provided courtesy of CRMLS
-
July, 2006
-
Jul 14, 2006
Date
Sold (Public Records)
Public Records
$150,000
Price
Show More
Tax History for 22407 Old Elsinore Rd
Assessed Value (2020):
$495,966
| Year | Land Value | Improved Value | Assessed Value |
|---|---|---|---|
| 2020 | $158,538 | $337,428 | $495,966 |
Home Value Compared to the Market
This property vs the competition
About 22407 Old Elsinore Rd
Detailed summary of property
Public Facts for 22407 Old Elsinore Rd
Public county record property details
- Beds
- 4
- Baths
- 2
- Year built
- 2007
- Sq. Ft.
- 2,402
- Lot Size
- 97,138
- Stories
- 1
- Type
- Single Family Residential
- Pool
- No
- Spa
- No
- County
- Riverside
- Lot#
- --
- APN
- 323-070-034
The source for these homes facts are from public records.
92570 Real Estate Sale History (Last 30 days)
Last 30 days of sale history and trends
Median List Price
$636,660
Median List Price/Sq.Ft.
$337
Median Sold Price
$585,000
Median Sold Price/Sq.Ft.
$276
Total Inventory
82
Median Sale to List Price %
100.14%
Avg Days on Market
42
Loan Type
Conventional (48.48%), FHA (24.24%), VA (9.09%), Cash (6.06%), Other (12.12%)
Thinking of Selling?
Is this your property?
Thinking of Selling?
Call, Text or Message
Thinking of Selling?
Call, Text or Message
Homes for Sale Near 22407 Old Elsinore Rd
Nearby Homes for Sale
Recently Sold Homes Near 22407 Old Elsinore Rd
Related Resources to 22407 Old Elsinore Rd
New Listings in 92570
Popular Zip Codes
Popular Cities
- Anaheim Hills Homes for Sale
- Brea Homes for Sale
- Corona Homes for Sale
- Fullerton Homes for Sale
- Huntington Beach Homes for Sale
- Irvine Homes for Sale
- La Habra Homes for Sale
- Long Beach Homes for Sale
- Los Angeles Homes for Sale
- Ontario Homes for Sale
- Placentia Homes for Sale
- Riverside Homes for Sale
- San Bernardino Homes for Sale
- Whittier Homes for Sale
- Yorba Linda Homes for Sale
- More Cities
Other Perris Resources
- Perris Homes for Sale
- Perris Condos for Sale
- Perris 2 Bedroom Homes for Sale
- Perris 3 Bedroom Homes for Sale
- Perris 4 Bedroom Homes for Sale
- Perris 5 Bedroom Homes for Sale
- Perris Single Story Homes for Sale
- Perris Homes for Sale with Pools
- Perris Homes for Sale with 3 Car Garages
- Perris New Homes for Sale
- Perris Homes for Sale with Large Lots
- Perris Cheapest Homes for Sale
- Perris Luxury Homes for Sale
- Perris Newest Listings for Sale
- Perris Homes Pending Sale
- Perris Recently Sold Homes
Based on information from California Regional Multiple Listing Service, Inc. as of 2019. This information is for your personal, non-commercial use and may not be used for any purpose other than to identify prospective properties you may be interested in purchasing. Display of MLS data is usually deemed reliable but is NOT guaranteed accurate by the MLS. Buyers are responsible for verifying the accuracy of all information and should investigate the data themselves or retain appropriate professionals. Information from sources other than the Listing Agent may have been included in the MLS data. Unless otherwise specified in writing, Broker/Agent has not and will not verify any information obtained from other sources. The Broker/Agent providing the information contained herein may or may not have been the Listing and/or Selling Agent.

