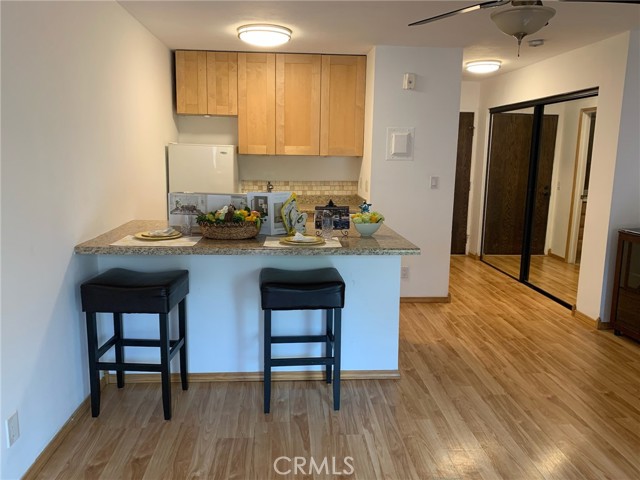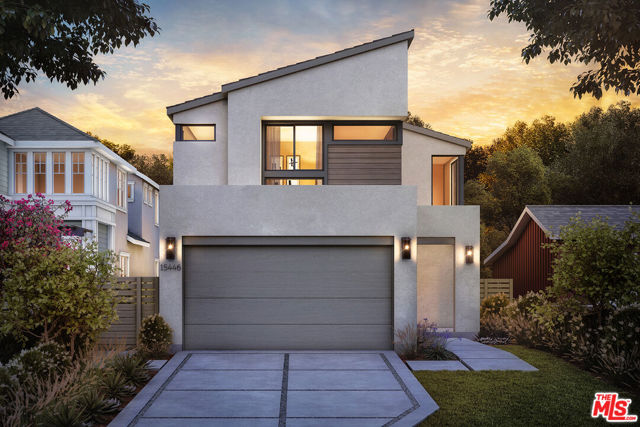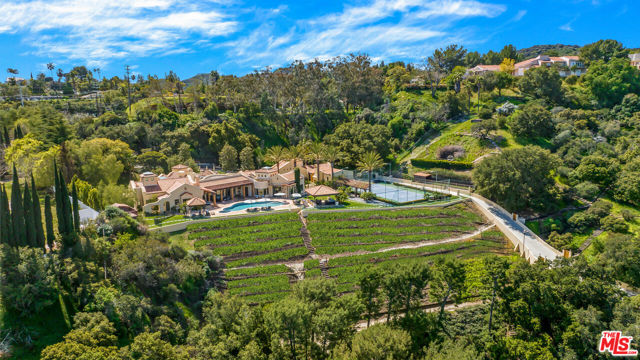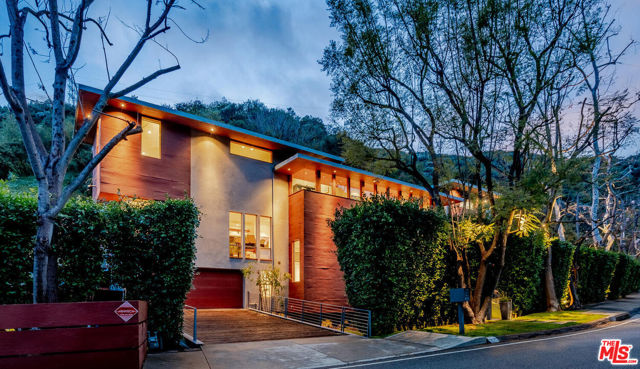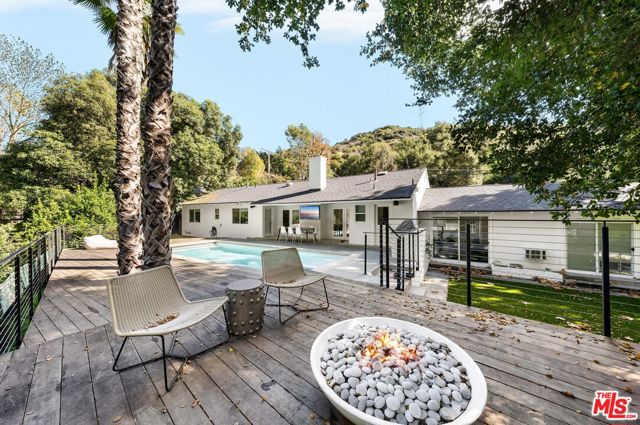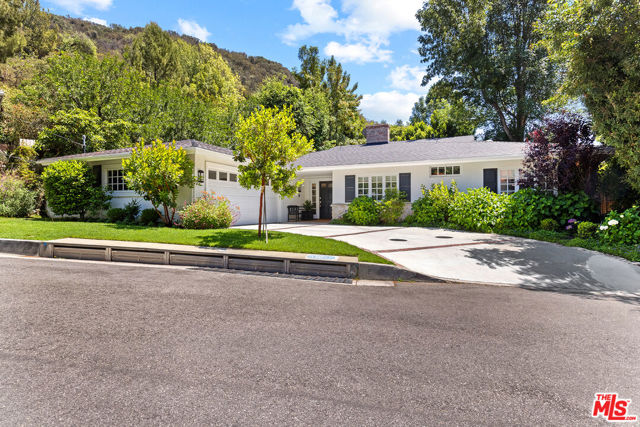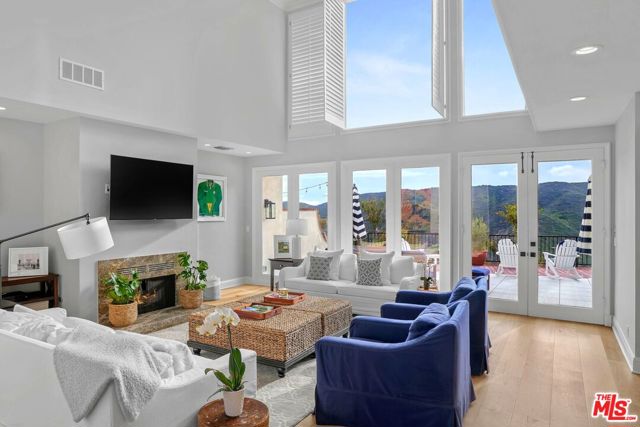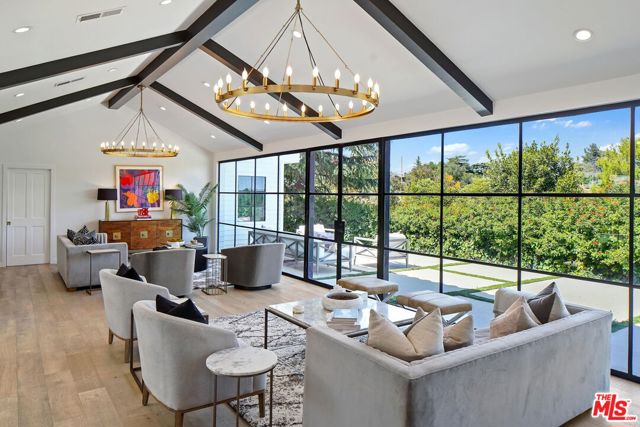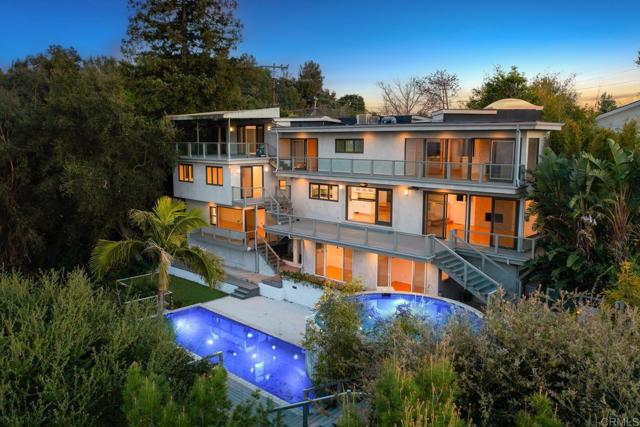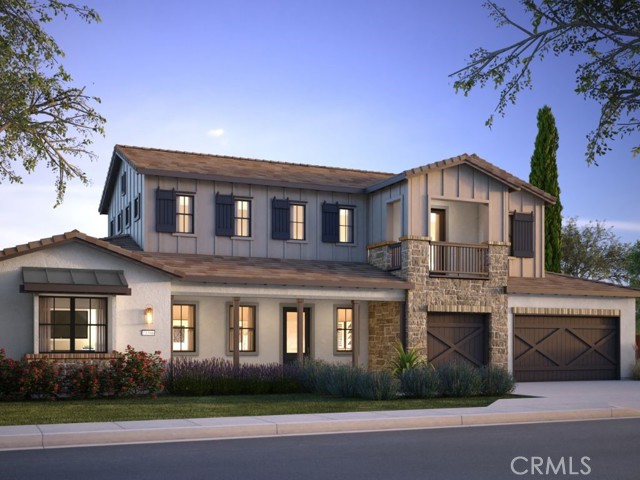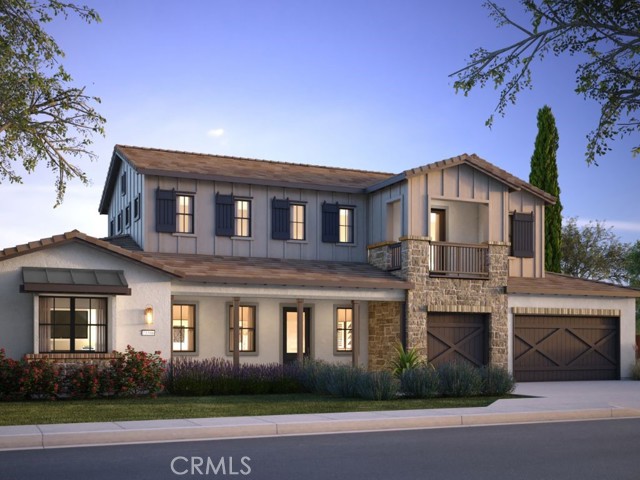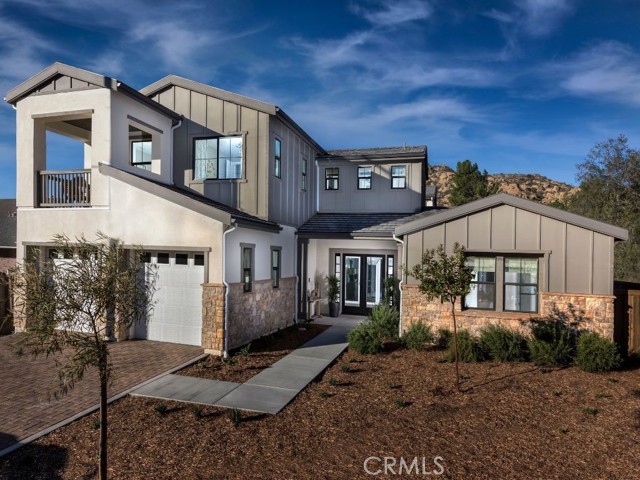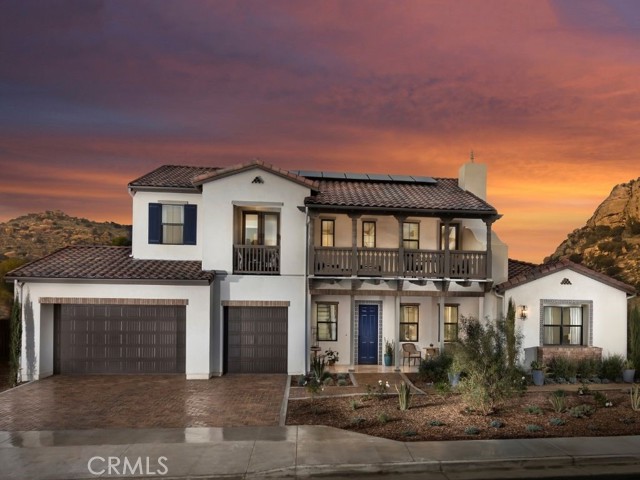22505 La Quilla Dr Chatsworth, CA 91311
$2,600,000
Sold Price as of 01/15/2014
- 7 Beds
- 8 Baths
- 7,883 Sq.Ft.
Off Market
Property Overview: 22505 La Quilla Dr Chatsworth, CA has 7 bedrooms, 8 bathrooms, 7,883 living square feet and 116,871 square feet lot size. Call an Ardent Real Estate Group agent with any questions you may have.
Home Value Compared to the Market
Refinance your Current Mortgage and Save
Save $
You could be saving money by taking advantage of a lower rate and reducing your monthly payment. See what current rates are at and get a free no-obligation quote on today's refinance rates.
Local Chatsworth Agent
Loading...
Sale History for 22505 La Quilla Dr
Last sold for $2,600,000 on January 15th, 2014
-
September, 2021
-
Sep 2, 2021
Date
Expired
CRMLS: SR21042339
$3,399,000
Price
-
May 12, 2021
Date
Price Change
CRMLS: SR21042339
$3,399,000
Price
-
Mar 1, 2021
Date
Active
CRMLS: SR21042339
$3,499,999
Price
-
Listing provided courtesy of CRMLS
-
February, 2021
-
Feb 28, 2021
Date
Expired
CRMLS: SR20193272
$3,499,999
Price
-
Sep 17, 2020
Date
Active
CRMLS: SR20193272
$3,499,999
Price
-
Listing provided courtesy of CRMLS
-
January, 2014
-
Jan 15, 2014
Date
Sold (Public Records)
Public Records
$2,600,000
Price
-
September, 1999
-
Sep 30, 1999
Date
Sold (Public Records)
Public Records
$1,200,000
Price
Show More
Tax History for 22505 La Quilla Dr
Assessed Value (2020):
$2,914,324
| Year | Land Value | Improved Value | Assessed Value |
|---|---|---|---|
| 2020 | $1,311,445 | $1,602,879 | $2,914,324 |
About 22505 La Quilla Dr
Detailed summary of property
Public Facts for 22505 La Quilla Dr
Public county record property details
- Beds
- 7
- Baths
- 8
- Year built
- 1998
- Sq. Ft.
- 7,883
- Lot Size
- 116,871
- Stories
- --
- Type
- Single Family Residential
- Pool
- Yes
- Spa
- No
- County
- Los Angeles
- Lot#
- 24
- APN
- 2821-021-012
The source for these homes facts are from public records.
91311 Real Estate Sale History (Last 30 days)
Last 30 days of sale history and trends
Median List Price
$1,100,000
Median List Price/Sq.Ft.
$470
Median Sold Price
$935,000
Median Sold Price/Sq.Ft.
$484
Total Inventory
89
Median Sale to List Price %
104%
Avg Days on Market
28
Loan Type
Conventional (73.91%), FHA (0%), VA (0%), Cash (4.35%), Other (17.39%)
Thinking of Selling?
Is this your property?
Thinking of Selling?
Call, Text or Message
Thinking of Selling?
Call, Text or Message
Refinance your Current Mortgage and Save
Save $
You could be saving money by taking advantage of a lower rate and reducing your monthly payment. See what current rates are at and get a free no-obligation quote on today's refinance rates.
Homes for Sale Near 22505 La Quilla Dr
Nearby Homes for Sale
Recently Sold Homes Near 22505 La Quilla Dr
Nearby Homes to 22505 La Quilla Dr
Data from public records.
5 Beds |
6 Baths |
7,467 Sq. Ft.
5 Beds |
6 Baths |
8,253 Sq. Ft.
5 Beds |
5 Baths |
5,076 Sq. Ft.
5 Beds |
6 Baths |
8,602 Sq. Ft.
5 Beds |
6 Baths |
4,720 Sq. Ft.
5 Beds |
7 Baths |
4,984 Sq. Ft.
6 Beds |
10 Baths |
8,054 Sq. Ft.
5 Beds |
8 Baths |
7,985 Sq. Ft.
-- Beds |
-- Baths |
-- Sq. Ft.
6 Beds |
7 Baths |
6,536 Sq. Ft.
5 Beds |
6 Baths |
6,900 Sq. Ft.
6 Beds |
7 Baths |
8,150 Sq. Ft.
Related Resources to 22505 La Quilla Dr
New Listings in 91311
Popular Zip Codes
Popular Cities
- Anaheim Hills Homes for Sale
- Brea Homes for Sale
- Corona Homes for Sale
- Fullerton Homes for Sale
- Huntington Beach Homes for Sale
- Irvine Homes for Sale
- La Habra Homes for Sale
- Long Beach Homes for Sale
- Los Angeles Homes for Sale
- Ontario Homes for Sale
- Placentia Homes for Sale
- Riverside Homes for Sale
- San Bernardino Homes for Sale
- Whittier Homes for Sale
- Yorba Linda Homes for Sale
- More Cities
Other Chatsworth Resources
- Chatsworth Homes for Sale
- Chatsworth Townhomes for Sale
- Chatsworth Condos for Sale
- Chatsworth 1 Bedroom Homes for Sale
- Chatsworth 2 Bedroom Homes for Sale
- Chatsworth 3 Bedroom Homes for Sale
- Chatsworth 4 Bedroom Homes for Sale
- Chatsworth 5 Bedroom Homes for Sale
- Chatsworth Single Story Homes for Sale
- Chatsworth Homes for Sale with Pools
- Chatsworth Homes for Sale with 3 Car Garages
- Chatsworth New Homes for Sale
- Chatsworth Homes for Sale with Large Lots
- Chatsworth Cheapest Homes for Sale
- Chatsworth Luxury Homes for Sale
- Chatsworth Newest Listings for Sale
- Chatsworth Homes Pending Sale
- Chatsworth Recently Sold Homes

