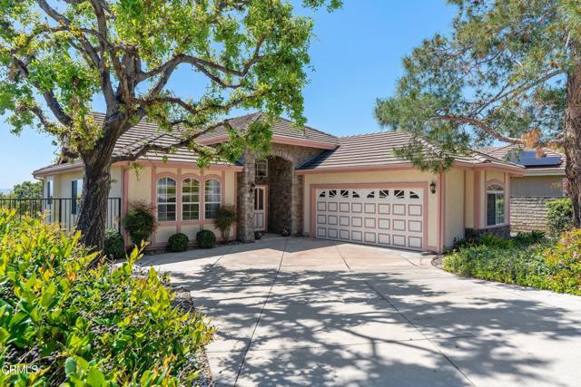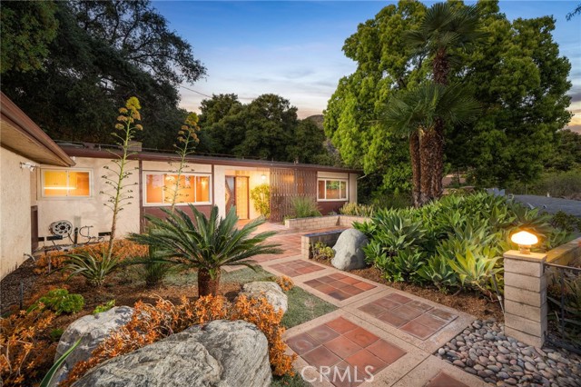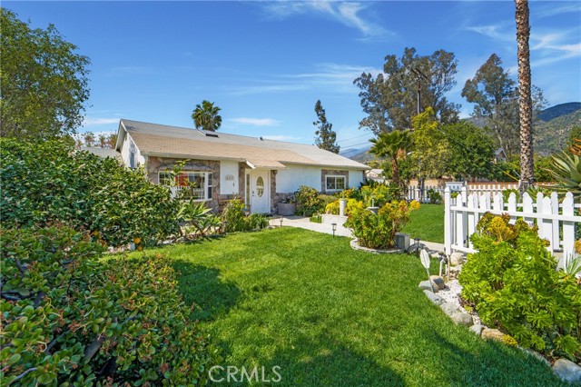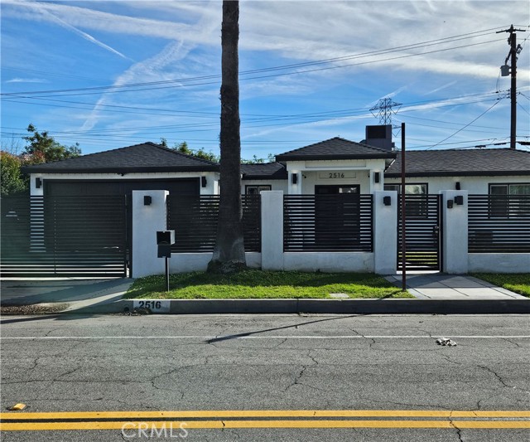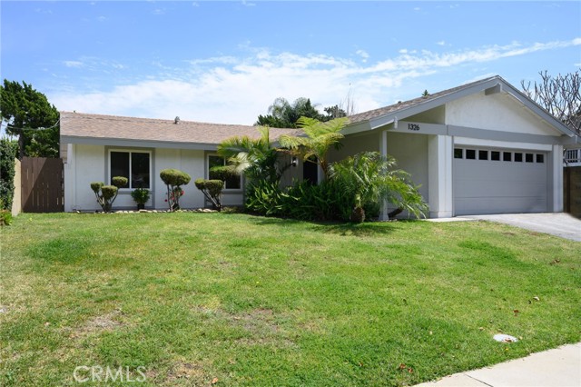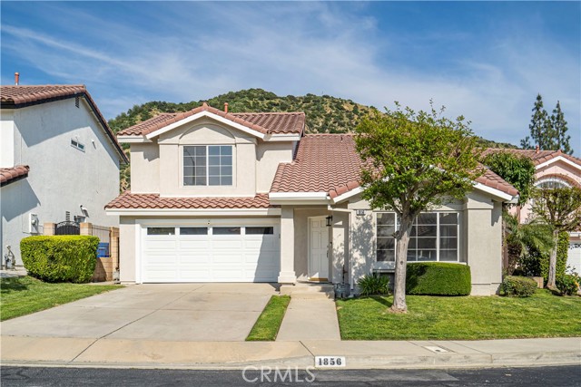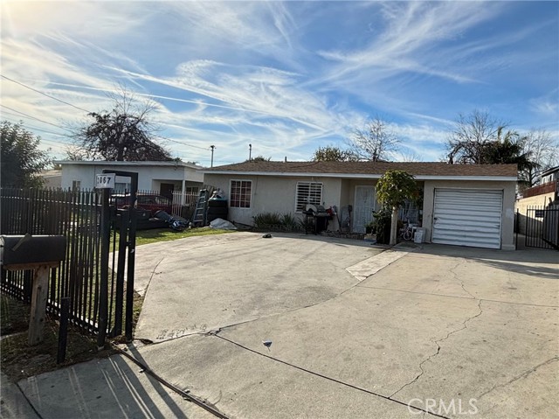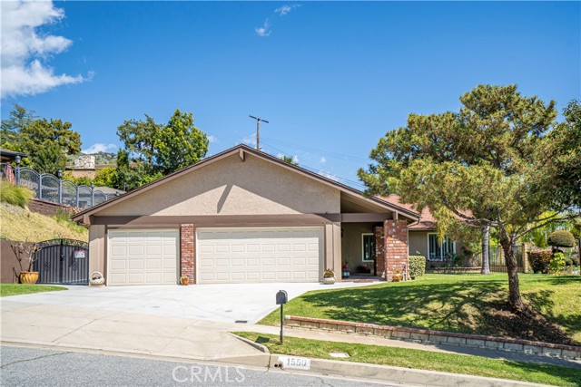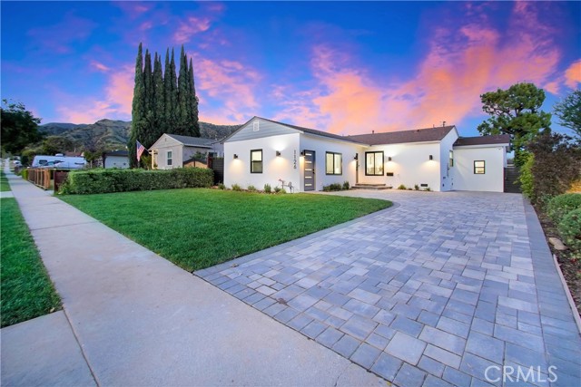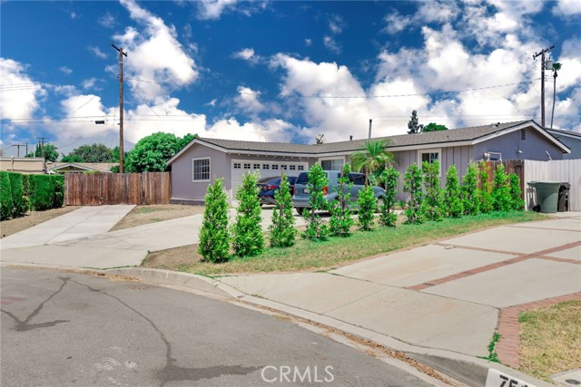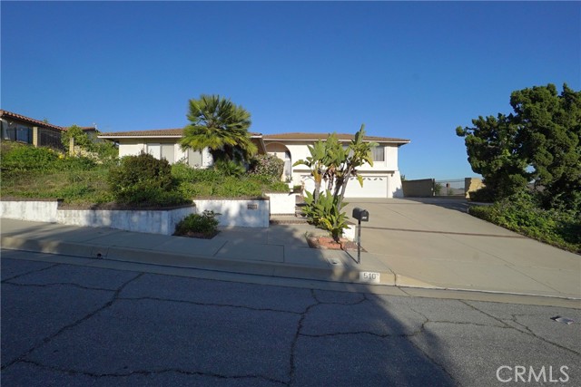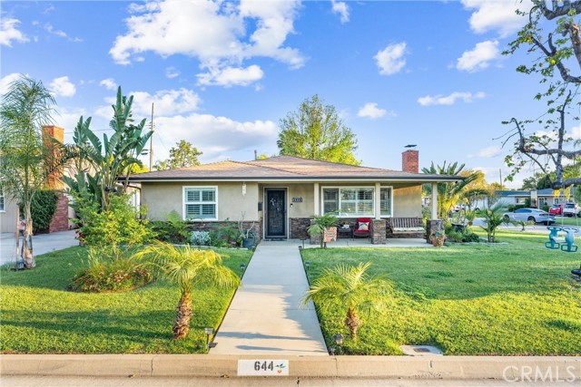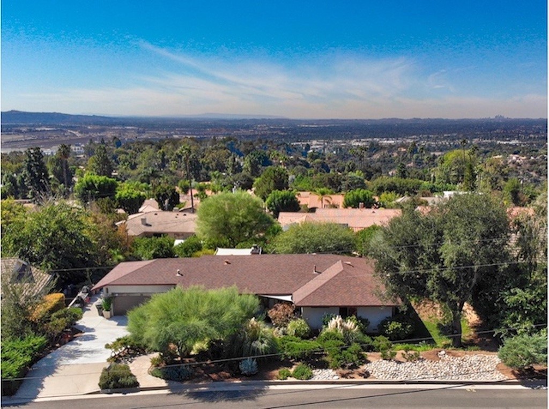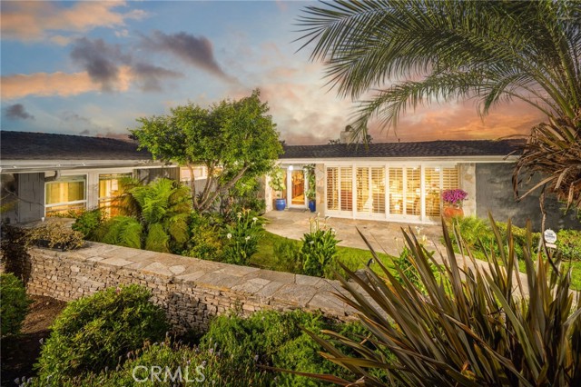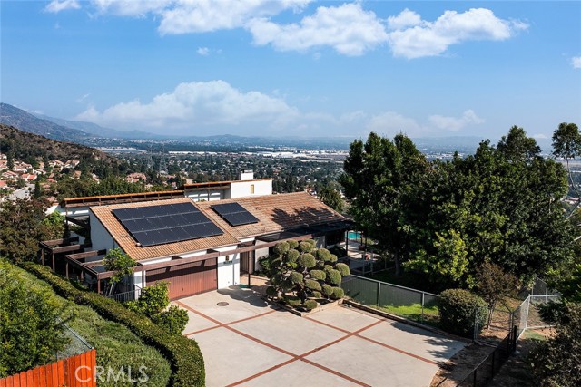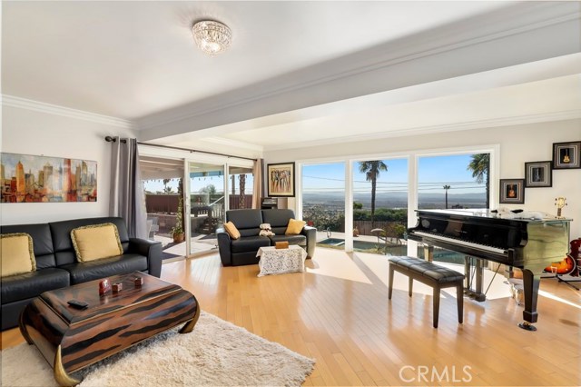
View Photos
2312 Golden Meadow Dr Bradbury, CA 91008
$1,120,000
Sold Price as of 02/24/2020
- 3 Beds
- 2.5 Baths
- 2,108 Sq.Ft.
Sold
Property Overview: 2312 Golden Meadow Dr Bradbury, CA has 3 bedrooms, 2.5 bathrooms, 2,108 living square feet and 15,391 square feet lot size. Call an Ardent Real Estate Group agent with any questions you may have.
Listed by Joshua Ritnimit | BRE #01873160 | Redfin Corporation
Last checked: 12 minutes ago |
Last updated: March 12th, 2022 |
Source CRMLS |
DOM: 92
Home details
- Lot Sq. Ft
- 15,391
- HOA Dues
- $0/mo
- Year built
- 1962
- Garage
- 2 Car
- Property Type:
- Single Family Home
- Status
- Sold
- MLS#
- PF19246271
- City
- Bradbury
- County
- Los Angeles
- Time on Site
- 1368 days
Show More
Virtual Tour
Use the following link to view this property's virtual tour:
Property Details for 2312 Golden Meadow Dr
Local Bradbury Agent
Loading...
Sale History for 2312 Golden Meadow Dr
Last sold for $1,120,000 on February 24th, 2020
-
February, 2020
-
Feb 24, 2020
Date
Sold
CRMLS: PF19246271
$1,120,000
Price
-
Feb 10, 2020
Date
Pending
CRMLS: PF19246271
$1,170,000
Price
-
Jan 23, 2020
Date
Active Under Contract
CRMLS: PF19246271
$1,170,000
Price
-
Jan 6, 2020
Date
Price Change
CRMLS: PF19246271
$1,170,000
Price
-
Oct 23, 2019
Date
Active
CRMLS: PF19246271
$1,190,000
Price
-
February, 2020
-
Feb 24, 2020
Date
Sold (Public Records)
Public Records
$1,120,000
Price
-
October, 2018
-
Oct 16, 2018
Date
Sold
CRMLS: 318002648
$1,049,000
Price
-
Oct 3, 2018
Date
Pending
CRMLS: 318002648
$1,049,000
Price
-
Sep 13, 2018
Date
Active Under Contract
CRMLS: 318002648
$1,049,000
Price
-
Aug 28, 2018
Date
Price Change
CRMLS: 318002648
$1,049,000
Price
-
Jul 4, 2018
Date
Active
CRMLS: 318002648
$1,199,000
Price
-
Listing provided courtesy of CRMLS
-
October, 2018
-
Oct 15, 2018
Date
Sold (Public Records)
Public Records
$1,049,000
Price
Show More
Tax History for 2312 Golden Meadow Dr
Assessed Value (2020):
$1,069,980
| Year | Land Value | Improved Value | Assessed Value |
|---|---|---|---|
| 2020 | $855,984 | $213,996 | $1,069,980 |
Home Value Compared to the Market
This property vs the competition
About 2312 Golden Meadow Dr
Detailed summary of property
Public Facts for 2312 Golden Meadow Dr
Public county record property details
- Beds
- 3
- Baths
- 3
- Year built
- 1962
- Sq. Ft.
- 2,108
- Lot Size
- 15,391
- Stories
- --
- Type
- Single Family Residential
- Pool
- Yes
- Spa
- No
- County
- Los Angeles
- Lot#
- 58
- APN
- 8527-014-008
The source for these homes facts are from public records.
91008 Real Estate Sale History (Last 30 days)
Last 30 days of sale history and trends
Median List Price
$6,995,000
Median List Price/Sq.Ft.
$879
Median Sold Price
--
Median Sold Price/Sq.Ft.
--
Total Inventory
12
Median Sale to List Price %
--
Avg Days on Market
--
Loan Type
--
Thinking of Selling?
Is this your property?
Thinking of Selling?
Call, Text or Message
Thinking of Selling?
Call, Text or Message
Homes for Sale Near 2312 Golden Meadow Dr
Nearby Homes for Sale
Recently Sold Homes Near 2312 Golden Meadow Dr
Related Resources to 2312 Golden Meadow Dr
New Listings in 91008
Popular Zip Codes
Popular Cities
- Anaheim Hills Homes for Sale
- Brea Homes for Sale
- Corona Homes for Sale
- Fullerton Homes for Sale
- Huntington Beach Homes for Sale
- Irvine Homes for Sale
- La Habra Homes for Sale
- Long Beach Homes for Sale
- Los Angeles Homes for Sale
- Ontario Homes for Sale
- Placentia Homes for Sale
- Riverside Homes for Sale
- San Bernardino Homes for Sale
- Whittier Homes for Sale
- Yorba Linda Homes for Sale
- More Cities
Other Bradbury Resources
- Bradbury Homes for Sale
- Bradbury 2 Bedroom Homes for Sale
- Bradbury 3 Bedroom Homes for Sale
- Bradbury 4 Bedroom Homes for Sale
- Bradbury 5 Bedroom Homes for Sale
- Bradbury Single Story Homes for Sale
- Bradbury Homes for Sale with Pools
- Bradbury Homes for Sale with 3 Car Garages
- Bradbury New Homes for Sale
- Bradbury Homes for Sale with Large Lots
- Bradbury Cheapest Homes for Sale
- Bradbury Luxury Homes for Sale
- Bradbury Newest Listings for Sale
Based on information from California Regional Multiple Listing Service, Inc. as of 2019. This information is for your personal, non-commercial use and may not be used for any purpose other than to identify prospective properties you may be interested in purchasing. Display of MLS data is usually deemed reliable but is NOT guaranteed accurate by the MLS. Buyers are responsible for verifying the accuracy of all information and should investigate the data themselves or retain appropriate professionals. Information from sources other than the Listing Agent may have been included in the MLS data. Unless otherwise specified in writing, Broker/Agent has not and will not verify any information obtained from other sources. The Broker/Agent providing the information contained herein may or may not have been the Listing and/or Selling Agent.
