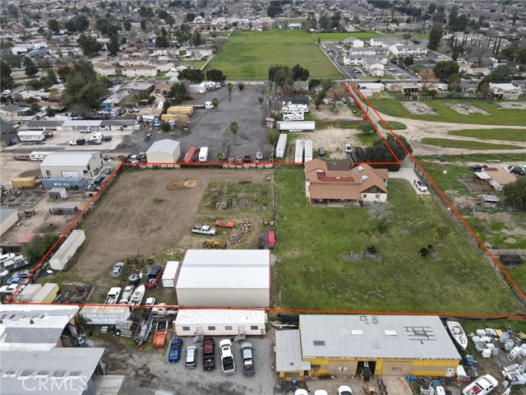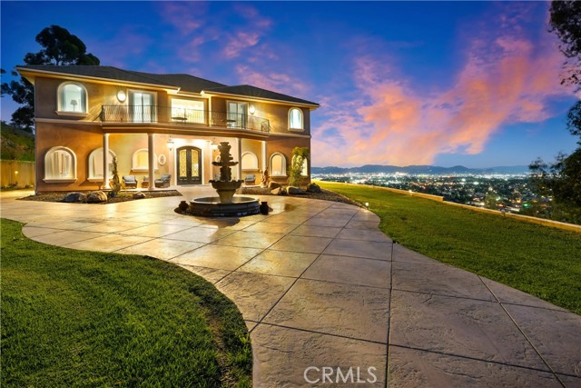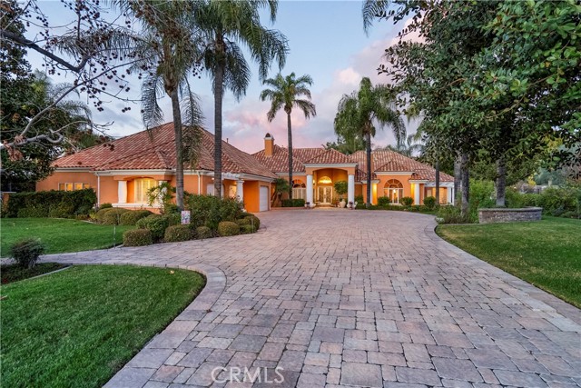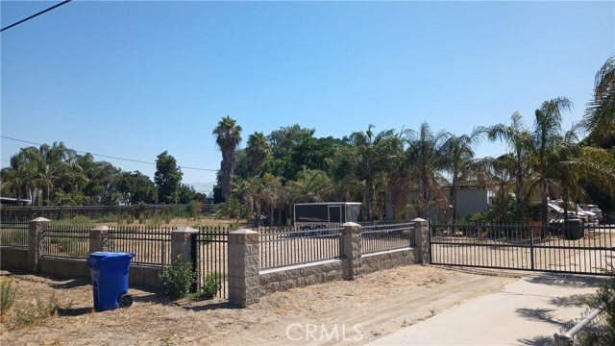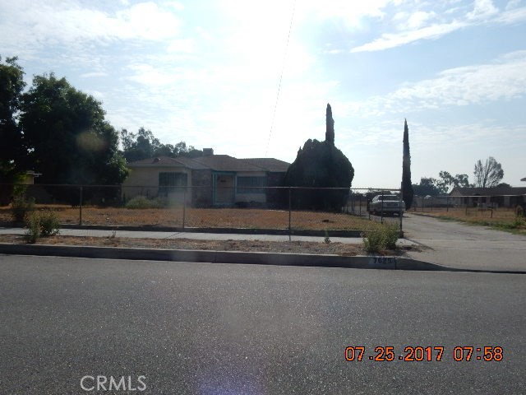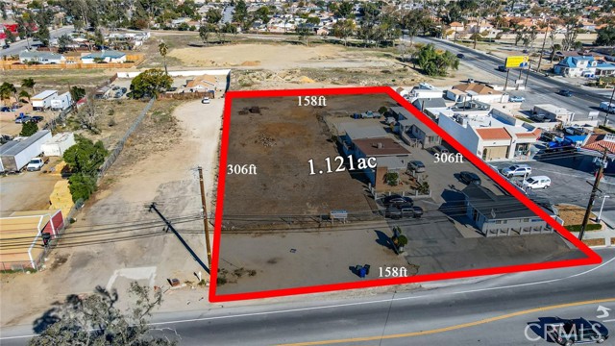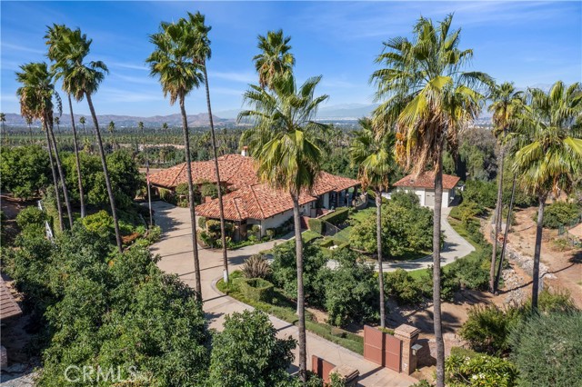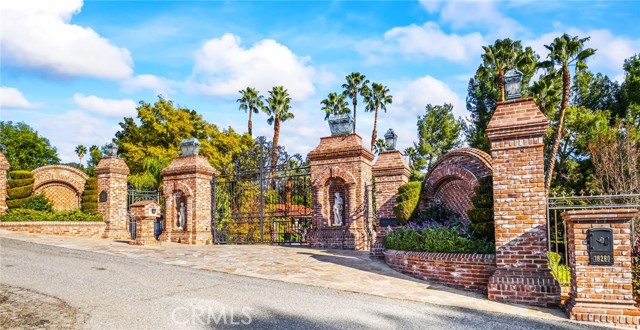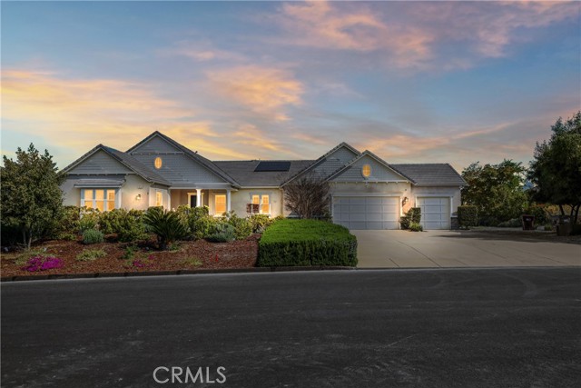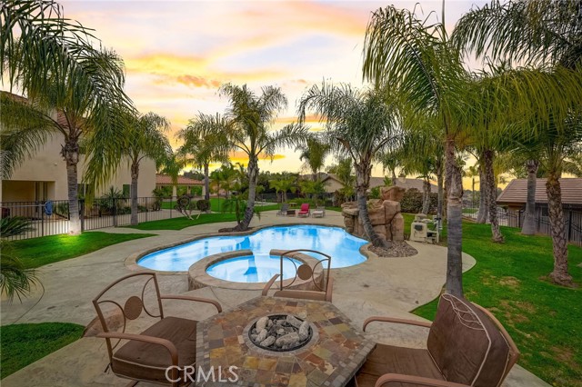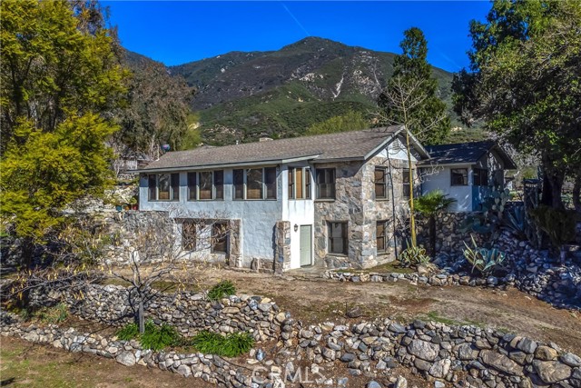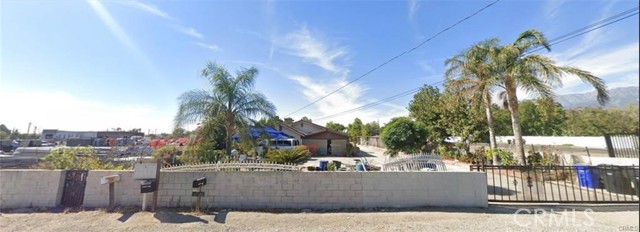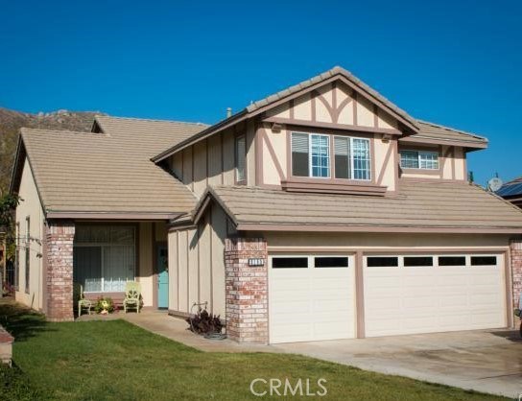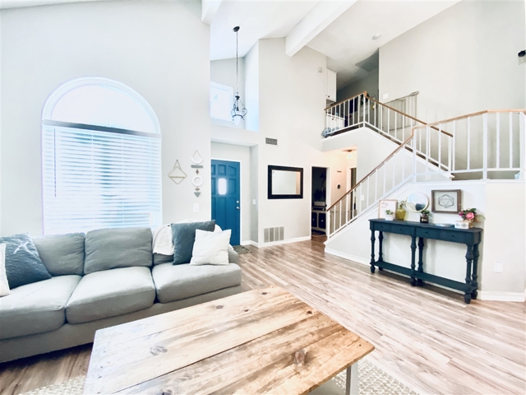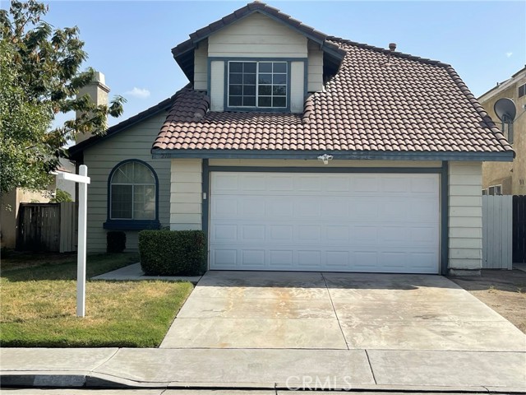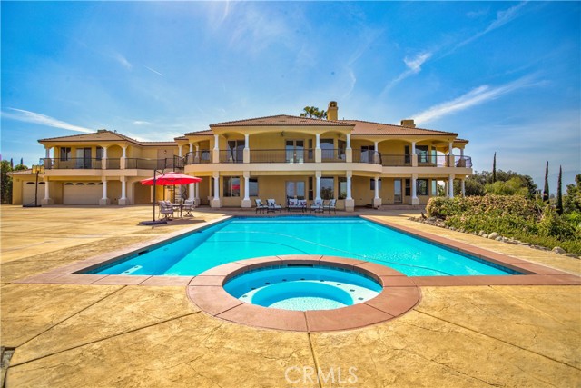
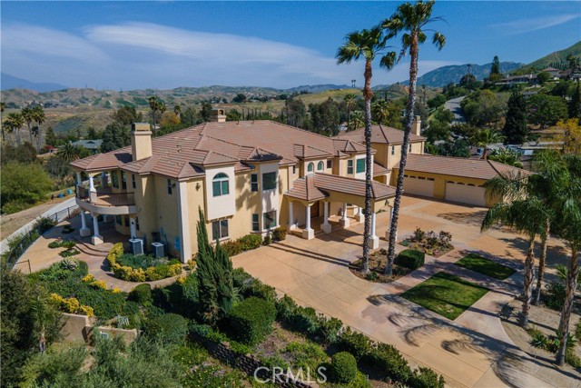
View Photos
23186 Twin Canyon Dr Grand Terrace, CA 92313
$2,100,000
Sold Price as of 08/26/2022
- 6 Beds
- 10 Baths
- 7,400 Sq.Ft.
Sold
Property Overview: 23186 Twin Canyon Dr Grand Terrace, CA has 6 bedrooms, 10 bathrooms, 7,400 living square feet and 82,764 square feet lot size. Call an Ardent Real Estate Group agent with any questions you may have.
Listed by CLINTON BOZNER | BRE #02066214 | NATIONAL REALTY GROUP
Last checked: 15 minutes ago |
Last updated: September 2nd, 2022 |
Source CRMLS |
DOM: 0
Home details
- Lot Sq. Ft
- 82,764
- HOA Dues
- $0/mo
- Year built
- 2008
- Garage
- 7 Car
- Property Type:
- Single Family Home
- Status
- Sold
- MLS#
- IV22071373
- City
- Grand Terrace
- County
- San Bernardino
- Time on Site
- 738 days
Show More
Property Details for 23186 Twin Canyon Dr
Local Grand Terrace Agent
Loading...
Sale History for 23186 Twin Canyon Dr
Last sold for $2,100,000 on August 26th, 2022
-
April, 2022
-
Apr 9, 2022
Date
Pending
CRMLS: IV22071373
$2,900,000
Price
-
Apr 8, 2022
Date
Active
CRMLS: IV22071373
$2,900,000
Price
-
February, 2022
-
Feb 9, 2022
Date
Active
CRMLS: OC22024321
$1,000,000
Price
-
Listing provided courtesy of CRMLS
-
July, 2021
-
Jul 13, 2021
Date
Active
CRMLS: IV21152847
$2,250,000
Price
-
Listing provided courtesy of CRMLS
-
July, 2021
-
Jul 1, 2021
Date
Expired
CRMLS: IV21071452
$2,290,000
Price
-
Apr 6, 2021
Date
Active
CRMLS: IV21071452
$2,290,000
Price
-
Listing provided courtesy of CRMLS
-
December, 2017
-
Dec 16, 2017
Date
Expired
CRMLS: EV17074538
$2,100,000
Price
-
Oct 21, 2017
Date
Active
CRMLS: EV17074538
$2,100,000
Price
-
Oct 9, 2017
Date
Hold
CRMLS: EV17074538
$2,100,000
Price
-
Apr 8, 2017
Date
Active
CRMLS: EV17074538
$2,100,000
Price
-
Listing provided courtesy of CRMLS
-
August, 2004
-
Aug 13, 2004
Date
Sold (Public Records)
Public Records
$410,000
Price
Show More
Tax History for 23186 Twin Canyon Dr
Assessed Value (2020):
$983,794
| Year | Land Value | Improved Value | Assessed Value |
|---|---|---|---|
| 2020 | $128,080 | $855,714 | $983,794 |
Home Value Compared to the Market
This property vs the competition
About 23186 Twin Canyon Dr
Detailed summary of property
Public Facts for 23186 Twin Canyon Dr
Public county record property details
- Beds
- 5
- Baths
- 6
- Year built
- 2008
- Sq. Ft.
- 6,950
- Lot Size
- 82,764
- Stories
- 2
- Type
- Single Family Residential
- Pool
- Yes
- Spa
- Yes
- County
- San Bernardino
- Lot#
- 2
- APN
- 0276-251-09-0000
The source for these homes facts are from public records.
92313 Real Estate Sale History (Last 30 days)
Last 30 days of sale history and trends
Median List Price
$574,000
Median List Price/Sq.Ft.
$344
Median Sold Price
$510,000
Median Sold Price/Sq.Ft.
$466
Total Inventory
25
Median Sale to List Price %
102%
Avg Days on Market
8
Loan Type
Conventional (0%), FHA (100%), VA (0%), Cash (0%), Other (0%)
Thinking of Selling?
Is this your property?
Thinking of Selling?
Call, Text or Message
Thinking of Selling?
Call, Text or Message
Homes for Sale Near 23186 Twin Canyon Dr
Nearby Homes for Sale
Recently Sold Homes Near 23186 Twin Canyon Dr
Related Resources to 23186 Twin Canyon Dr
New Listings in 92313
Popular Zip Codes
Popular Cities
- Anaheim Hills Homes for Sale
- Brea Homes for Sale
- Corona Homes for Sale
- Fullerton Homes for Sale
- Huntington Beach Homes for Sale
- Irvine Homes for Sale
- La Habra Homes for Sale
- Long Beach Homes for Sale
- Los Angeles Homes for Sale
- Ontario Homes for Sale
- Placentia Homes for Sale
- Riverside Homes for Sale
- San Bernardino Homes for Sale
- Whittier Homes for Sale
- Yorba Linda Homes for Sale
- More Cities
Other Grand Terrace Resources
- Grand Terrace Homes for Sale
- Grand Terrace 3 Bedroom Homes for Sale
- Grand Terrace 4 Bedroom Homes for Sale
- Grand Terrace Single Story Homes for Sale
- Grand Terrace Homes for Sale with Pools
- Grand Terrace Homes for Sale with 3 Car Garages
- Grand Terrace Homes for Sale with Large Lots
- Grand Terrace Cheapest Homes for Sale
- Grand Terrace Luxury Homes for Sale
- Grand Terrace Newest Listings for Sale
- Grand Terrace Homes Pending Sale
- Grand Terrace Recently Sold Homes
Based on information from California Regional Multiple Listing Service, Inc. as of 2019. This information is for your personal, non-commercial use and may not be used for any purpose other than to identify prospective properties you may be interested in purchasing. Display of MLS data is usually deemed reliable but is NOT guaranteed accurate by the MLS. Buyers are responsible for verifying the accuracy of all information and should investigate the data themselves or retain appropriate professionals. Information from sources other than the Listing Agent may have been included in the MLS data. Unless otherwise specified in writing, Broker/Agent has not and will not verify any information obtained from other sources. The Broker/Agent providing the information contained herein may or may not have been the Listing and/or Selling Agent.
