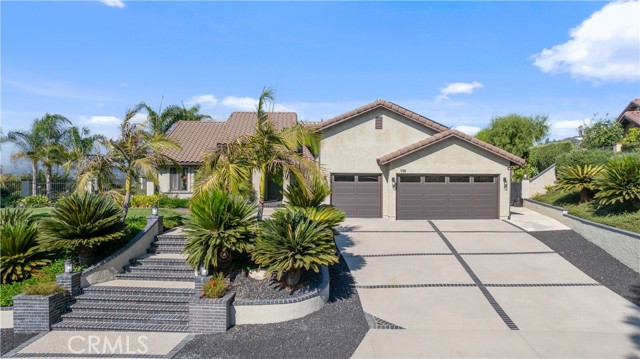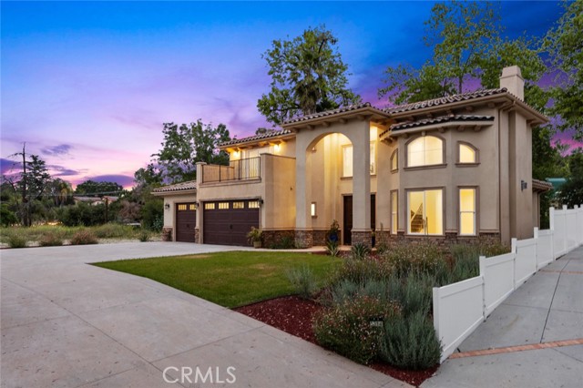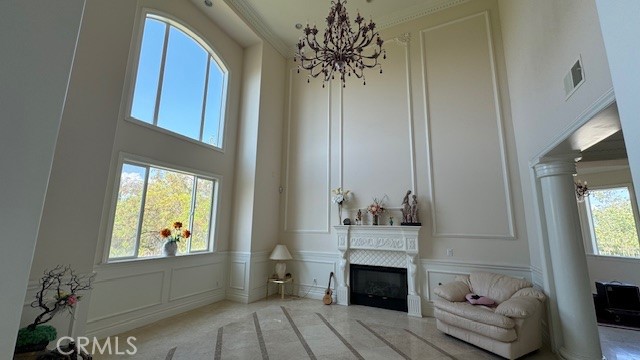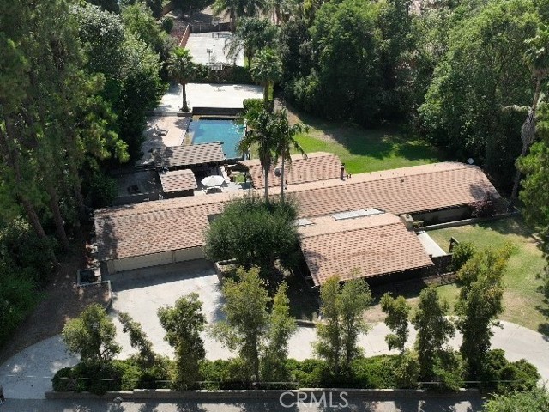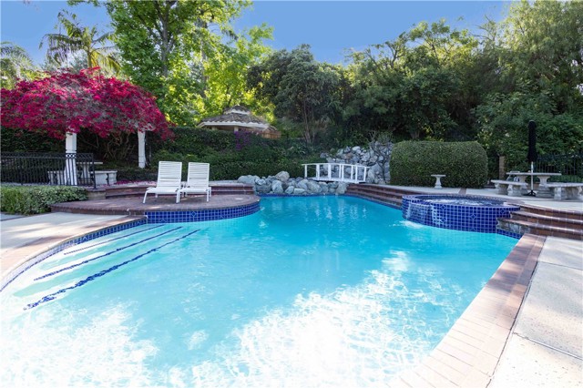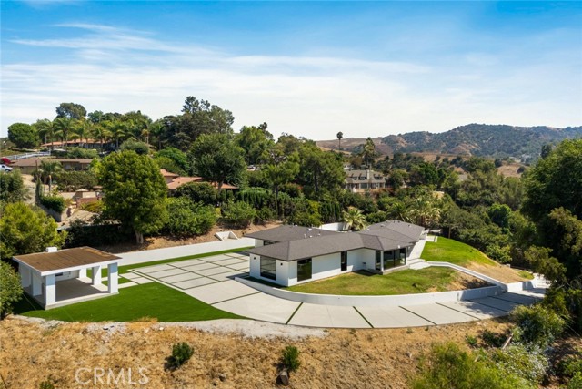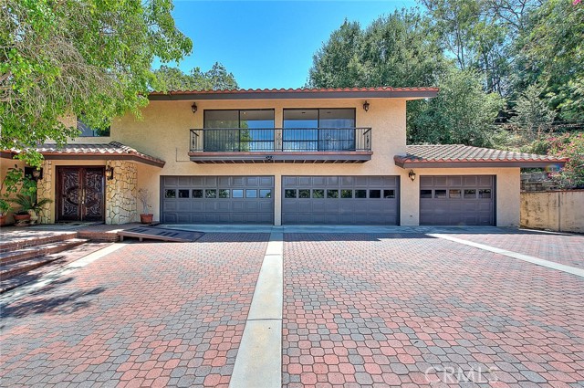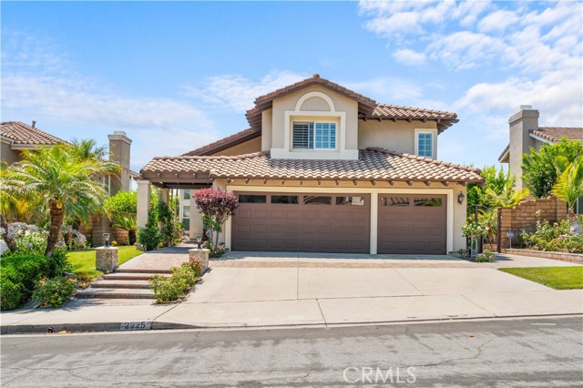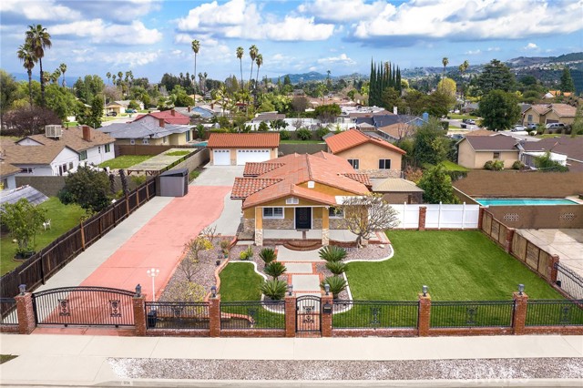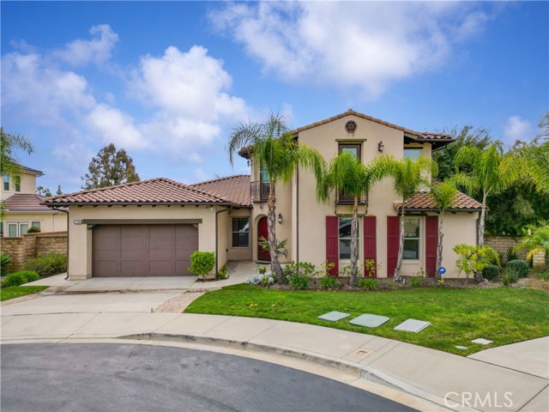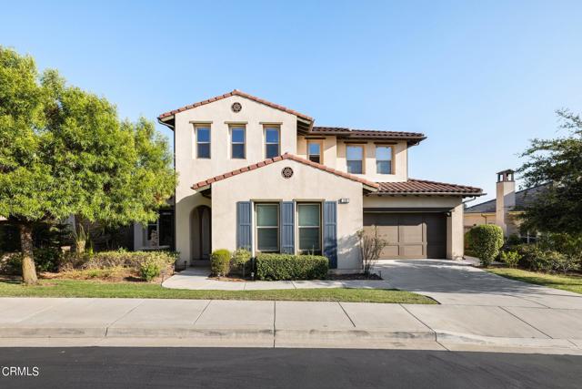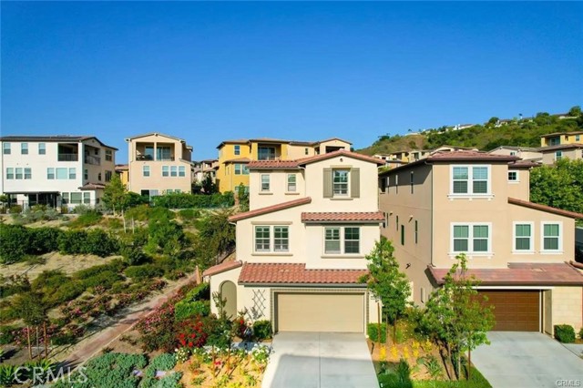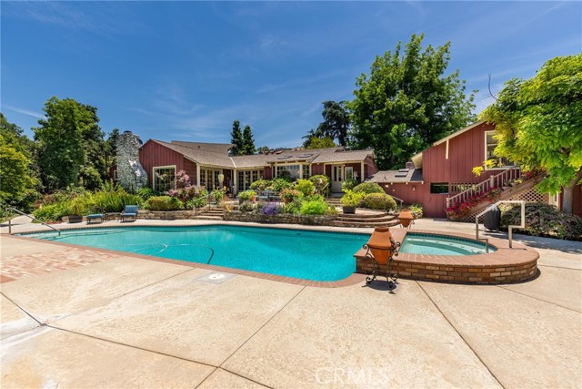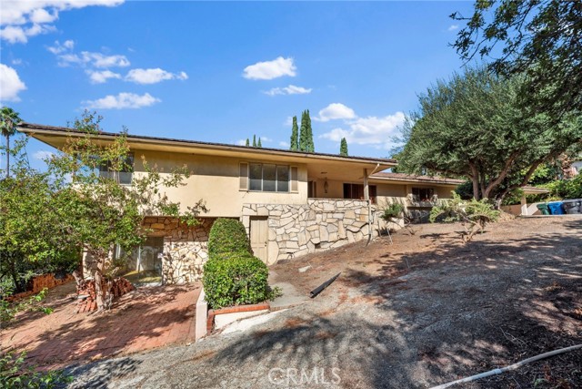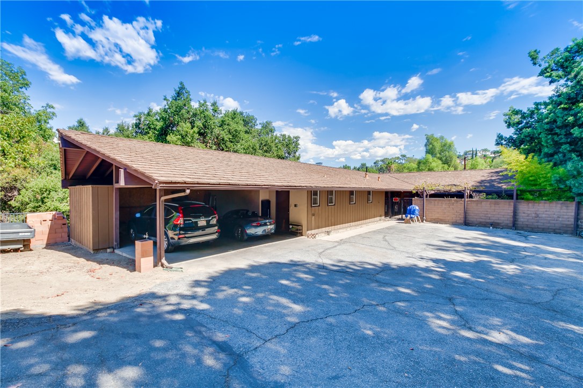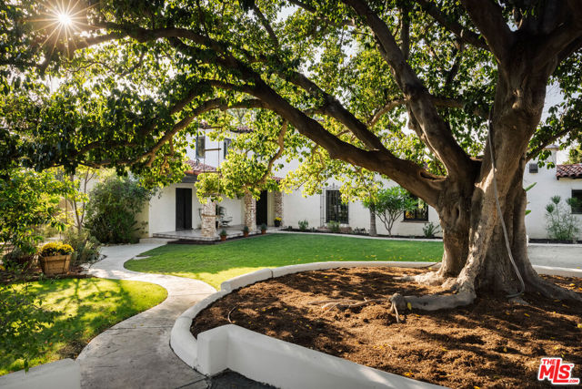
View Photos
2320 Cameron Ave Covina, CA 91724
$1,888,888
Sold Price as of 05/27/2021
- 5 Beds
- 4 Baths
- 4,263 Sq.Ft.
Sold
Property Overview: 2320 Cameron Ave Covina, CA has 5 bedrooms, 4 bathrooms, 4,263 living square feet and 42,637 square feet lot size. Call an Ardent Real Estate Group agent with any questions you may have.
Listed by JENNY XU | BRE #01258213 | RE/MAX MASTERS REALTY
Last checked: 3 minutes ago |
Last updated: September 29th, 2021 |
Source CRMLS |
DOM: 50
Home details
- Lot Sq. Ft
- 42,637
- HOA Dues
- $0/mo
- Year built
- 1965
- Garage
- 2 Car
- Property Type:
- Single Family Home
- Status
- Sold
- MLS#
- CV21047950
- City
- Covina
- County
- Los Angeles
- Time on Site
- 1298 days
Show More
Property Details for 2320 Cameron Ave
Local Covina Agent
Loading...
Sale History for 2320 Cameron Ave
Last sold for $1,888,888 on May 27th, 2021
-
May, 2021
-
May 27, 2021
Date
Sold
CRMLS: CV21047950
$1,888,888
Price
-
May 20, 2021
Date
Pending
CRMLS: CV21047950
$1,860,000
Price
-
Apr 30, 2021
Date
Active Under Contract
CRMLS: CV21047950
$1,860,000
Price
-
Mar 10, 2021
Date
Active
CRMLS: CV21047950
$1,860,000
Price
-
November, 2020
-
Nov 16, 2020
Date
Expired
CRMLS: CV20169816
$6,500
Price
-
Nov 14, 2020
Date
Withdrawn
CRMLS: CV20169816
$6,500
Price
-
Oct 20, 2020
Date
Hold
CRMLS: CV20169816
$6,500
Price
-
Sep 3, 2020
Date
Active
CRMLS: CV20169816
$6,500
Price
-
Listing provided courtesy of CRMLS
-
July, 2020
-
Jul 31, 2020
Date
Sold
CRMLS: CV19173220
$1,100,000
Price
-
Feb 21, 2020
Date
Pending
CRMLS: CV19173220
$1,278,000
Price
-
Jan 4, 2020
Date
Active Under Contract
CRMLS: CV19173220
$1,278,000
Price
-
Nov 11, 2019
Date
Price Change
CRMLS: CV19173220
$1,278,000
Price
-
Sep 6, 2019
Date
Price Change
CRMLS: CV19173220
$1,325,000
Price
-
Jul 25, 2019
Date
Active
CRMLS: CV19173220
$1,385,000
Price
-
Listing provided courtesy of CRMLS
-
July, 2020
-
Jul 31, 2020
Date
Sold (Public Records)
Public Records
$1,100,000
Price
-
November, 2018
-
Nov 8, 2018
Date
Sold (Public Records)
Public Records
--
Price
Show More
Tax History for 2320 Cameron Ave
Assessed Value (2020):
$397,558
| Year | Land Value | Improved Value | Assessed Value |
|---|---|---|---|
| 2020 | $48,987 | $348,571 | $397,558 |
Home Value Compared to the Market
This property vs the competition
About 2320 Cameron Ave
Detailed summary of property
Public Facts for 2320 Cameron Ave
Public county record property details
- Beds
- 5
- Baths
- 4
- Year built
- 1965
- Sq. Ft.
- 4,263
- Lot Size
- --
- Stories
- --
- Type
- Single Family Residential
- Pool
- Yes
- Spa
- No
- County
- Los Angeles
- Lot#
- 5,25
- APN
- 8277-046-014
The source for these homes facts are from public records.
91724 Real Estate Sale History (Last 30 days)
Last 30 days of sale history and trends
Median List Price
$1,000,000
Median List Price/Sq.Ft.
$526
Median Sold Price
$830,000
Median Sold Price/Sq.Ft.
$462
Total Inventory
43
Median Sale to List Price %
98.22%
Avg Days on Market
30
Loan Type
Conventional (57.14%), FHA (21.43%), VA (7.14%), Cash (7.14%), Other (7.14%)
Thinking of Selling?
Is this your property?
Thinking of Selling?
Call, Text or Message
Thinking of Selling?
Call, Text or Message
Homes for Sale Near 2320 Cameron Ave
Nearby Homes for Sale
Recently Sold Homes Near 2320 Cameron Ave
Related Resources to 2320 Cameron Ave
New Listings in 91724
Popular Zip Codes
Popular Cities
- Anaheim Hills Homes for Sale
- Brea Homes for Sale
- Corona Homes for Sale
- Fullerton Homes for Sale
- Huntington Beach Homes for Sale
- Irvine Homes for Sale
- La Habra Homes for Sale
- Long Beach Homes for Sale
- Los Angeles Homes for Sale
- Ontario Homes for Sale
- Placentia Homes for Sale
- Riverside Homes for Sale
- San Bernardino Homes for Sale
- Whittier Homes for Sale
- Yorba Linda Homes for Sale
- More Cities
Other Covina Resources
- Covina Homes for Sale
- Covina Townhomes for Sale
- Covina Condos for Sale
- Covina 1 Bedroom Homes for Sale
- Covina 2 Bedroom Homes for Sale
- Covina 3 Bedroom Homes for Sale
- Covina 4 Bedroom Homes for Sale
- Covina 5 Bedroom Homes for Sale
- Covina Single Story Homes for Sale
- Covina Homes for Sale with Pools
- Covina Homes for Sale with 3 Car Garages
- Covina New Homes for Sale
- Covina Homes for Sale with Large Lots
- Covina Cheapest Homes for Sale
- Covina Luxury Homes for Sale
- Covina Newest Listings for Sale
- Covina Homes Pending Sale
- Covina Recently Sold Homes
Based on information from California Regional Multiple Listing Service, Inc. as of 2019. This information is for your personal, non-commercial use and may not be used for any purpose other than to identify prospective properties you may be interested in purchasing. Display of MLS data is usually deemed reliable but is NOT guaranteed accurate by the MLS. Buyers are responsible for verifying the accuracy of all information and should investigate the data themselves or retain appropriate professionals. Information from sources other than the Listing Agent may have been included in the MLS data. Unless otherwise specified in writing, Broker/Agent has not and will not verify any information obtained from other sources. The Broker/Agent providing the information contained herein may or may not have been the Listing and/or Selling Agent.
