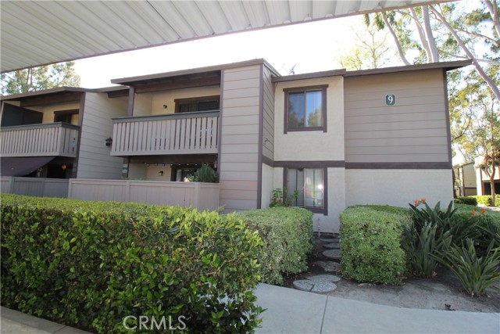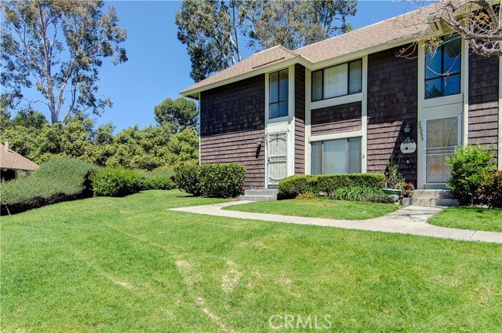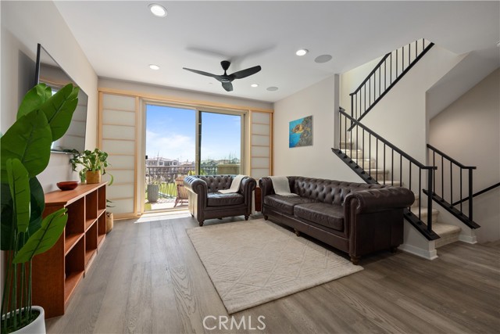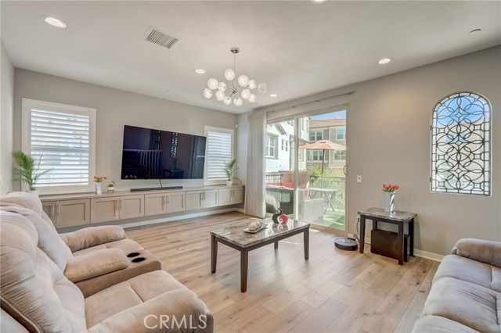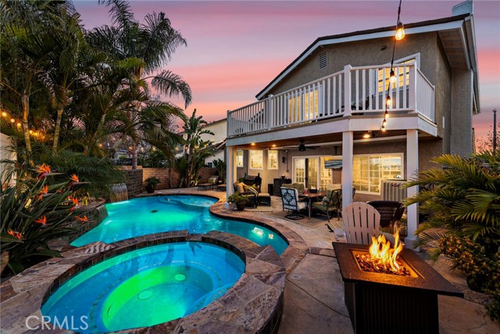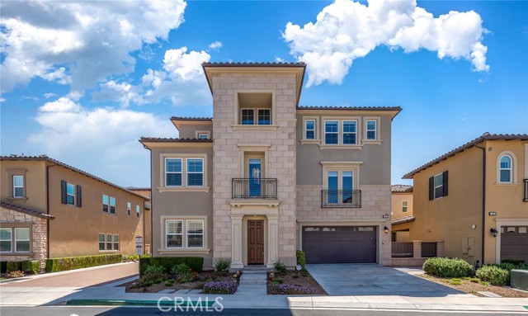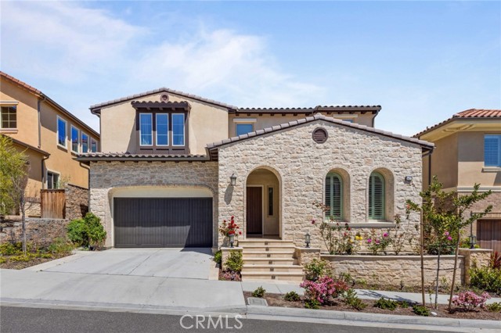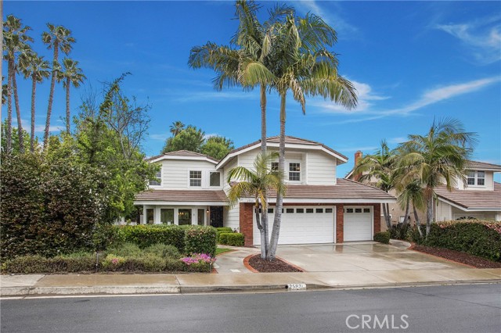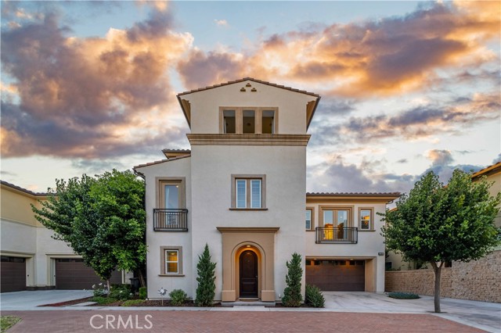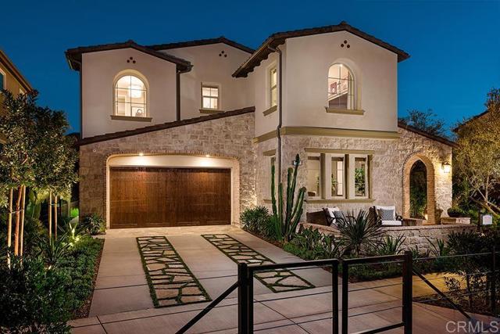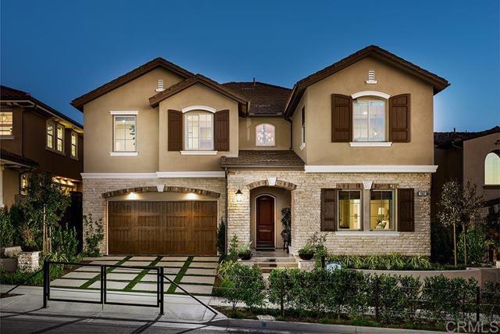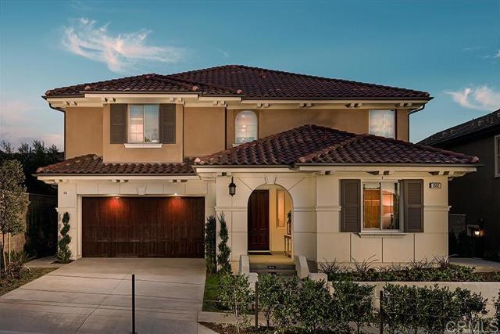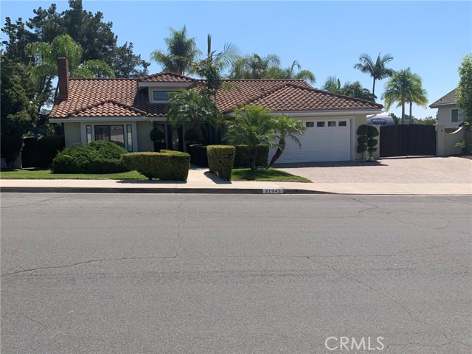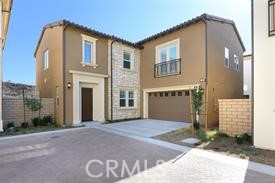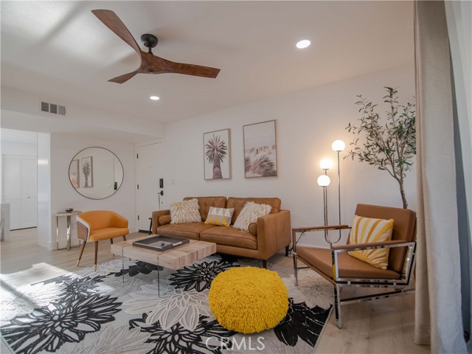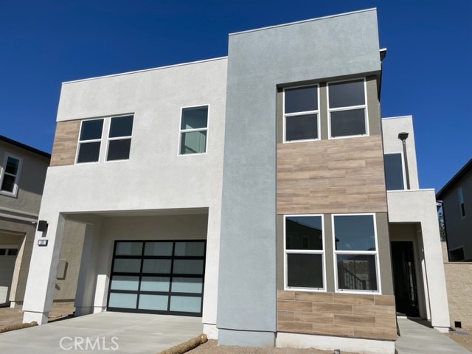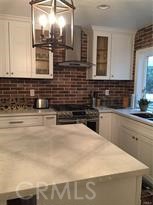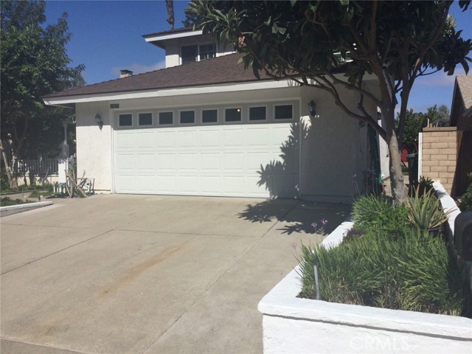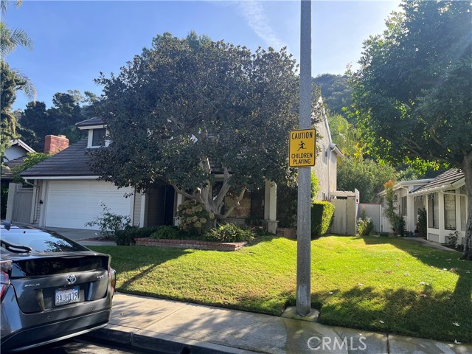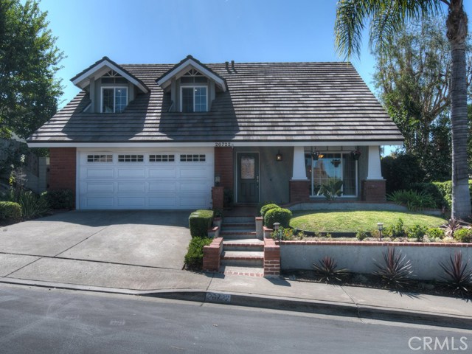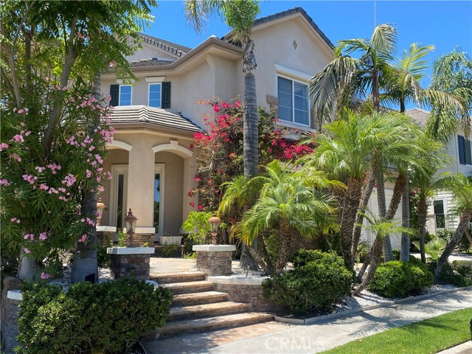
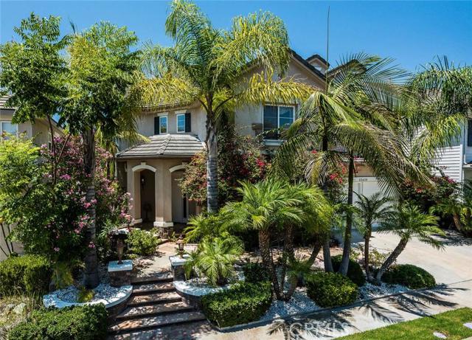
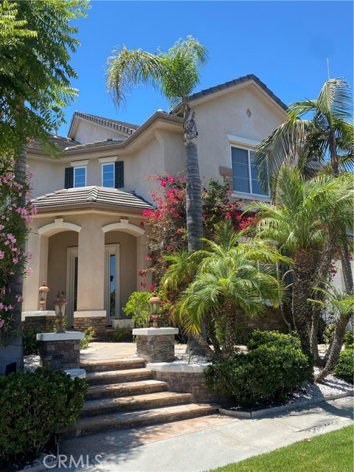
View Photos
23439 Ridgeway Mission Viejo, CA 92692
$6,000
Leased Price as of 08/26/2023
- 5 Beds
- 2.5 Baths
- 4,000 Sq.Ft.
Leased
Property Overview: 23439 Ridgeway Mission Viejo, CA has 5 bedrooms, 2.5 bathrooms, 4,000 living square feet and 5,044 square feet lot size. Call an Ardent Real Estate Group agent with any questions you may have.
Listed by Uma Perricone | BRE #01106886 | RE/MAX Select One
Last checked: 1 minute ago |
Last updated: August 27th, 2023 |
Source CRMLS |
DOM: 68
Home details
- Lot Sq. Ft
- 5,044
- HOA Dues
- $305/mo
- Year built
- 1999
- Garage
- 2 Car
- Property Type:
- Single Family Home
- Status
- Leased
- MLS#
- OC23107333
- City
- Mission Viejo
- County
- Orange
- Time on Site
- 308 days
Show More
Virtual Tour
Use the following link to view this property's virtual tour:
Property Details for 23439 Ridgeway
Local Mission Viejo Agent
Loading...
Sale History for 23439 Ridgeway
Last leased for $6,000 on August 26th, 2023
-
August, 2023
-
Aug 26, 2023
Date
Leased
CRMLS: OC23107333
$6,000
Price
-
Jun 16, 2023
Date
Active
CRMLS: OC23107333
$6,500
Price
-
August, 2022
-
Aug 22, 2022
Date
Canceled
CRMLS: OC22144013
$1,600,000
Price
-
Jul 5, 2022
Date
Active
CRMLS: OC22144013
$1,700,000
Price
-
Listing provided courtesy of CRMLS
-
August, 2022
-
Aug 22, 2022
Date
Leased
CRMLS: OC22168803
$6,200
Price
-
Aug 4, 2022
Date
Active
CRMLS: OC22168803
$6,500
Price
-
Listing provided courtesy of CRMLS
-
March, 2021
-
Mar 22, 2021
Date
Canceled
CRMLS: OC20249924
$1,299,900
Price
-
Mar 2, 2021
Date
Price Change
CRMLS: OC20249924
$1,299,900
Price
-
Mar 2, 2021
Date
Active
CRMLS: OC20249924
$1,279,900
Price
-
Jan 28, 2021
Date
Active Under Contract
CRMLS: OC20249924
$1,279,900
Price
-
Dec 2, 2020
Date
Active
CRMLS: OC20249924
$1,279,900
Price
-
Listing provided courtesy of CRMLS
-
February, 2019
-
Feb 6, 2019
Date
Leased
CRMLS: OC19016951
$4,500
Price
-
Jan 23, 2019
Date
Active
CRMLS: OC19016951
$4,900
Price
-
Listing provided courtesy of CRMLS
-
November, 2018
-
Nov 24, 2018
Date
Canceled
CRMLS: NP18163635
$1,099,000
Price
-
Nov 1, 2018
Date
Hold
CRMLS: NP18163635
$1,099,000
Price
-
Sep 12, 2018
Date
Price Change
CRMLS: NP18163635
$1,099,000
Price
-
Aug 28, 2018
Date
Price Change
CRMLS: NP18163635
$1,150,000
Price
-
Aug 1, 2018
Date
Price Change
CRMLS: NP18163635
$1,200,000
Price
-
Jul 31, 2018
Date
Price Change
CRMLS: NP18163635
$1,250,000
Price
-
Jul 8, 2018
Date
Active
CRMLS: NP18163635
$1,295,000
Price
-
Listing provided courtesy of CRMLS
-
May, 2018
-
May 1, 2018
Date
Expired
CRMLS: OC18024303
$4,700
Price
-
Apr 3, 2018
Date
Withdrawn
CRMLS: OC18024303
$4,700
Price
-
Mar 27, 2018
Date
Price Change
CRMLS: OC18024303
$4,700
Price
-
Feb 20, 2018
Date
Price Change
CRMLS: OC18024303
$4,900
Price
-
Feb 1, 2018
Date
Active
CRMLS: OC18024303
$5,000
Price
-
Listing provided courtesy of CRMLS
-
August, 2009
-
Aug 14, 2009
Date
Sold (Public Records)
Public Records
$860,000
Price
-
March, 2003
-
Mar 25, 2003
Date
Sold (Public Records)
Public Records
$790,000
Price
Show More
Tax History for 23439 Ridgeway
Assessed Value (2020):
$1,015,049
| Year | Land Value | Improved Value | Assessed Value |
|---|---|---|---|
| 2020 | $429,372 | $585,677 | $1,015,049 |
Home Value Compared to the Market
This property vs the competition
About 23439 Ridgeway
Detailed summary of property
Public Facts for 23439 Ridgeway
Public county record property details
- Beds
- 4
- Baths
- 3
- Year built
- 1997
- Sq. Ft.
- 3,986
- Lot Size
- 5,044
- Stories
- --
- Type
- Single Family Residential
- Pool
- No
- Spa
- No
- County
- Orange
- Lot#
- 34
- APN
- 786-491-38
The source for these homes facts are from public records.
92692 Real Estate Sale History (Last 30 days)
Last 30 days of sale history and trends
Median List Price
$999,000
Median List Price/Sq.Ft.
$624
Median Sold Price
$1,020,000
Median Sold Price/Sq.Ft.
$599
Total Inventory
91
Median Sale to List Price %
99.51%
Avg Days on Market
18
Loan Type
Conventional (23.08%), FHA (2.56%), VA (0%), Cash (46.15%), Other (28.21%)
Thinking of Selling?
Is this your property?
Thinking of Selling?
Call, Text or Message
Thinking of Selling?
Call, Text or Message
Homes for Sale Near 23439 Ridgeway
Nearby Homes for Sale
Homes for Lease Near 23439 Ridgeway
Nearby Homes for Lease
Recently Leased Homes Near 23439 Ridgeway
Related Resources to 23439 Ridgeway
New Listings in 92692
Popular Zip Codes
Popular Cities
- Anaheim Hills Homes for Sale
- Brea Homes for Sale
- Corona Homes for Sale
- Fullerton Homes for Sale
- Huntington Beach Homes for Sale
- Irvine Homes for Sale
- La Habra Homes for Sale
- Long Beach Homes for Sale
- Los Angeles Homes for Sale
- Ontario Homes for Sale
- Placentia Homes for Sale
- Riverside Homes for Sale
- San Bernardino Homes for Sale
- Whittier Homes for Sale
- Yorba Linda Homes for Sale
- More Cities
Other Mission Viejo Resources
- Mission Viejo Homes for Sale
- Mission Viejo Townhomes for Sale
- Mission Viejo Condos for Sale
- Mission Viejo 1 Bedroom Homes for Sale
- Mission Viejo 2 Bedroom Homes for Sale
- Mission Viejo 3 Bedroom Homes for Sale
- Mission Viejo 4 Bedroom Homes for Sale
- Mission Viejo 5 Bedroom Homes for Sale
- Mission Viejo Single Story Homes for Sale
- Mission Viejo Homes for Sale with Pools
- Mission Viejo Homes for Sale with 3 Car Garages
- Mission Viejo Homes for Sale with Large Lots
- Mission Viejo Cheapest Homes for Sale
- Mission Viejo Luxury Homes for Sale
- Mission Viejo Newest Listings for Sale
- Mission Viejo Homes Pending Sale
- Mission Viejo Recently Sold Homes
Based on information from California Regional Multiple Listing Service, Inc. as of 2019. This information is for your personal, non-commercial use and may not be used for any purpose other than to identify prospective properties you may be interested in purchasing. Display of MLS data is usually deemed reliable but is NOT guaranteed accurate by the MLS. Buyers are responsible for verifying the accuracy of all information and should investigate the data themselves or retain appropriate professionals. Information from sources other than the Listing Agent may have been included in the MLS data. Unless otherwise specified in writing, Broker/Agent has not and will not verify any information obtained from other sources. The Broker/Agent providing the information contained herein may or may not have been the Listing and/or Selling Agent.
