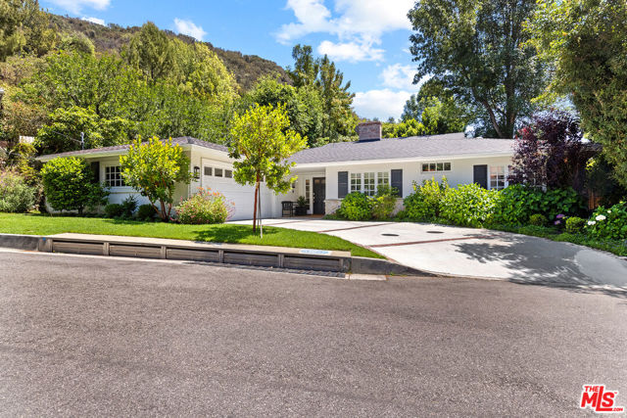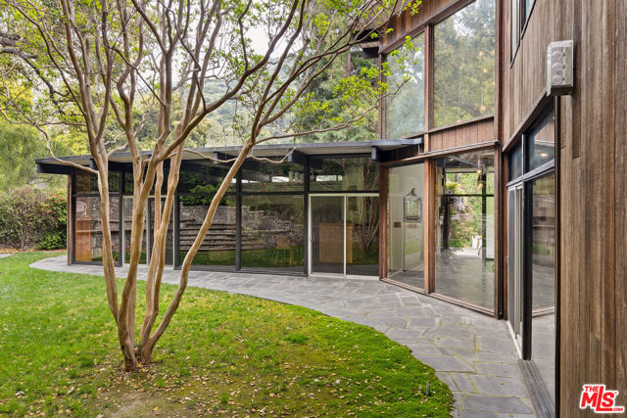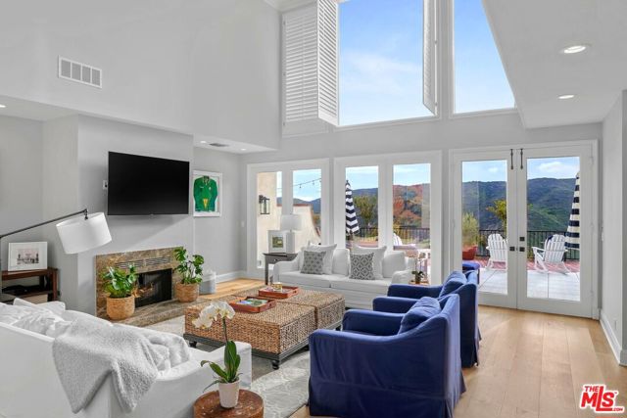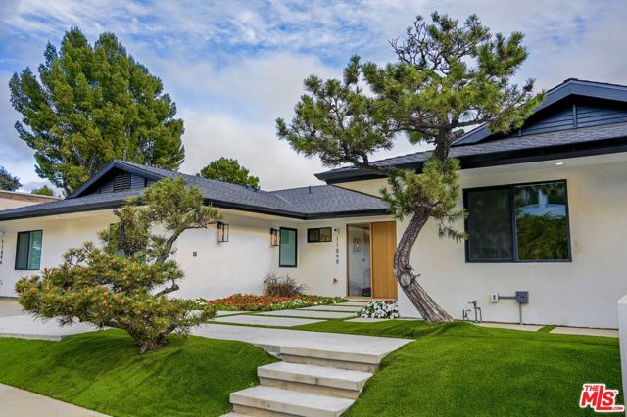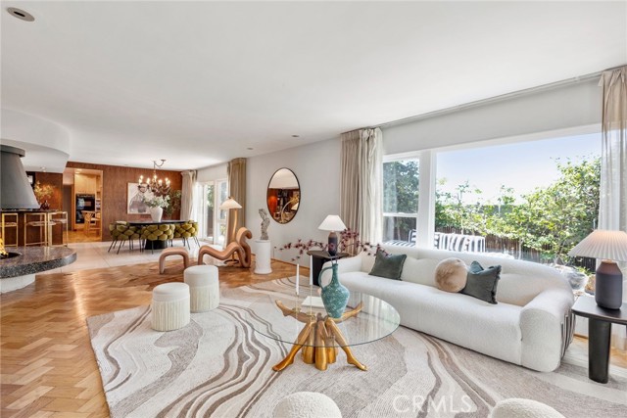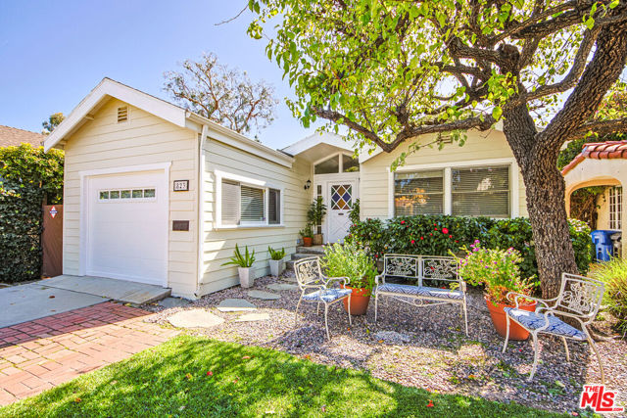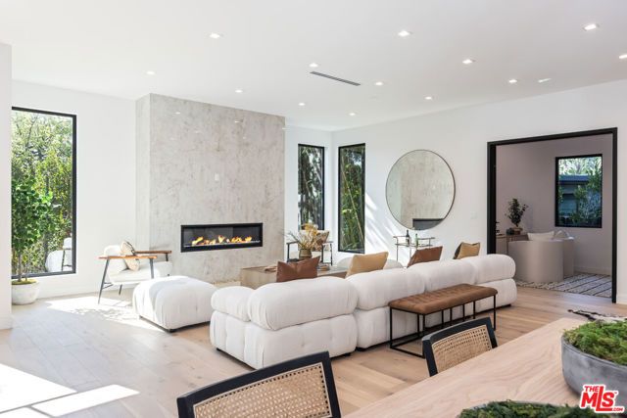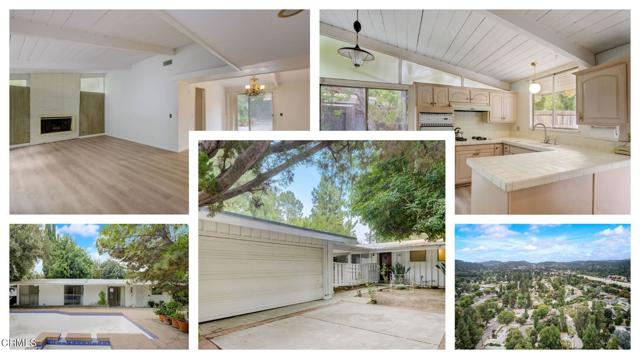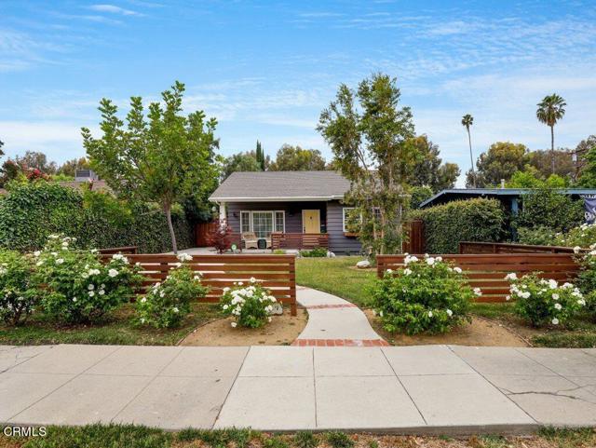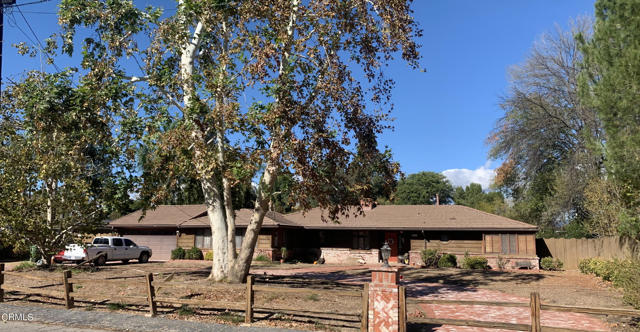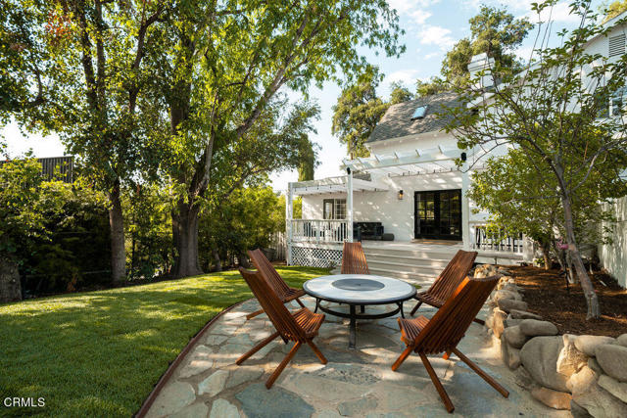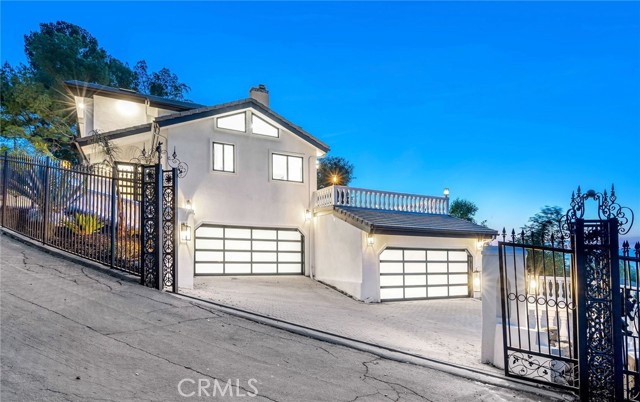
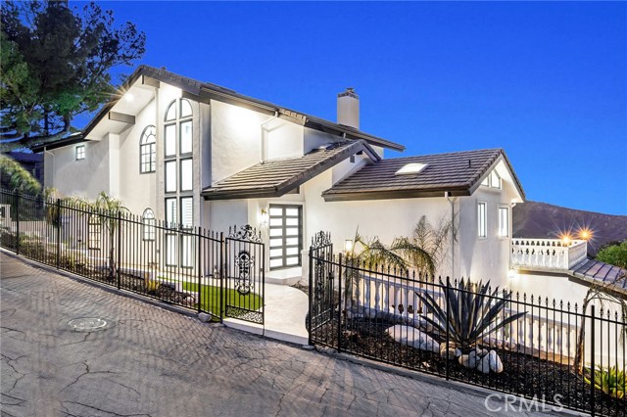
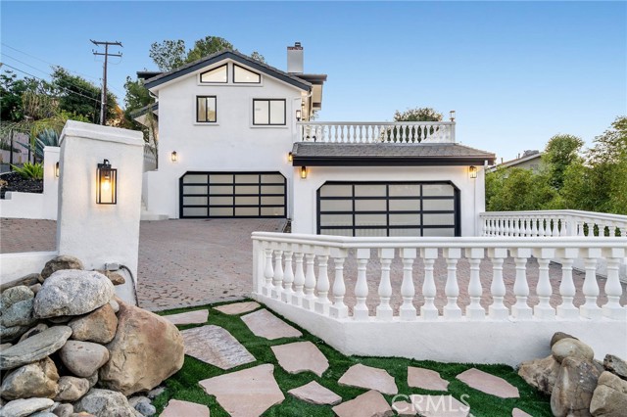
View Photos
23555 Summit Dr Calabasas, CA 91302
$2,475,000
Sold Price as of 10/12/2023
- 4 Beds
- 4 Baths
- 5,273 Sq.Ft.
Sold
Property Overview: 23555 Summit Dr Calabasas, CA has 4 bedrooms, 4 bathrooms, 5,273 living square feet and 9,800 square feet lot size. Call an Ardent Real Estate Group agent with any questions you may have.
Listed by Essa Rassool | BRE #02012164 | Elite REO Brokers
Last checked: 11 minutes ago |
Last updated: October 12th, 2023 |
Source CRMLS |
DOM: 14
Home details
- Lot Sq. Ft
- 9,800
- HOA Dues
- $0/mo
- Year built
- 1992
- Garage
- 2 Car
- Property Type:
- Single Family Home
- Status
- Sold
- MLS#
- IG23166767
- City
- Calabasas
- County
- Los Angeles
- Time on Site
- 225 days
Show More
Property Details for 23555 Summit Dr
Local Calabasas Agent
Loading...
Sale History for 23555 Summit Dr
Last sold for $2,475,000 on October 12th, 2023
-
October, 2023
-
Oct 12, 2023
Date
Sold
CRMLS: IG23166767
$2,475,000
Price
-
Sep 6, 2023
Date
Active
CRMLS: IG23166767
$2,450,000
Price
-
September, 2023
-
Sep 6, 2023
Date
Canceled
CRMLS: IG23103374
$2,450,000
Price
-
Jun 12, 2023
Date
Active
CRMLS: IG23103374
$2,690,000
Price
-
Listing provided courtesy of CRMLS
-
January, 2022
-
Jan 10, 2022
Date
Pending
CRMLS: IG21269471
$2,199,000
Price
-
Listing provided courtesy of CRMLS
-
November, 2021
-
Nov 17, 2021
Date
Active
CRMLS: IG21245032
$2,199,000
Price
-
Listing provided courtesy of CRMLS
-
August, 2021
-
Aug 6, 2021
Date
Active
CRMLS: SR19163885
$1,825,000
Price
-
Aug 6, 2021
Date
Price Change
CRMLS: SR19163885
$1,825,000
Price
-
Jul 19, 2021
Date
Hold
CRMLS: SR19163885
$1,775,000
Price
-
Jul 19, 2021
Date
Active
CRMLS: SR19163885
$1,775,000
Price
-
Jun 18, 2021
Date
Hold
CRMLS: SR19163885
$1,775,000
Price
-
May 31, 2021
Date
Active
CRMLS: SR19163885
$1,775,000
Price
-
May 1, 2021
Date
Hold
CRMLS: SR19163885
$1,775,000
Price
-
May 1, 2021
Date
Active
CRMLS: SR19163885
$1,775,000
Price
-
Apr 23, 2021
Date
Hold
CRMLS: SR19163885
$1,775,000
Price
-
Apr 22, 2021
Date
Active
CRMLS: SR19163885
$1,775,000
Price
-
Apr 3, 2021
Date
Hold
CRMLS: SR19163885
$1,775,000
Price
-
Apr 3, 2021
Date
Active
CRMLS: SR19163885
$1,775,000
Price
-
Mar 3, 2021
Date
Hold
CRMLS: SR19163885
$1,775,000
Price
-
Mar 3, 2021
Date
Active
CRMLS: SR19163885
$1,775,000
Price
-
Feb 2, 2021
Date
Hold
CRMLS: SR19163885
$1,775,000
Price
-
Feb 2, 2021
Date
Active
CRMLS: SR19163885
$1,775,000
Price
-
Nov 11, 2020
Date
Hold
CRMLS: SR19163885
$1,775,000
Price
-
Aug 5, 2020
Date
Price Change
CRMLS: SR19163885
$1,775,000
Price
-
Jan 1, 2020
Date
Price Change
CRMLS: SR19163885
$1,849,999
Price
-
Jul 17, 2019
Date
Active
CRMLS: SR19163885
$1,999,999
Price
-
Listing provided courtesy of CRMLS
-
May, 2012
-
May 14, 2012
Date
Sold (Public Records)
Public Records
--
Price
Show More
Tax History for 23555 Summit Dr
Assessed Value (2020):
$688,918
| Year | Land Value | Improved Value | Assessed Value |
|---|---|---|---|
| 2020 | $92,733 | $596,185 | $688,918 |
Home Value Compared to the Market
This property vs the competition
About 23555 Summit Dr
Detailed summary of property
Public Facts for 23555 Summit Dr
Public county record property details
- Beds
- 4
- Baths
- 4
- Year built
- 1992
- Sq. Ft.
- 7,705
- Lot Size
- 6,799
- Stories
- --
- Type
- Single Family Residential
- Pool
- Yes
- Spa
- No
- County
- Los Angeles
- Lot#
- 1
- APN
- 2072-013-001
The source for these homes facts are from public records.
91302 Real Estate Sale History (Last 30 days)
Last 30 days of sale history and trends
Median List Price
$4,599,900
Median List Price/Sq.Ft.
$851
Median Sold Price
$2,349,000
Median Sold Price/Sq.Ft.
$748
Total Inventory
112
Median Sale to List Price %
94%
Avg Days on Market
54
Loan Type
Conventional (10%), FHA (0%), VA (0%), Cash (30%), Other (16.67%)
Thinking of Selling?
Is this your property?
Thinking of Selling?
Call, Text or Message
Thinking of Selling?
Call, Text or Message
Homes for Sale Near 23555 Summit Dr
Nearby Homes for Sale
Recently Sold Homes Near 23555 Summit Dr
Related Resources to 23555 Summit Dr
New Listings in 91302
Popular Zip Codes
Popular Cities
- Anaheim Hills Homes for Sale
- Brea Homes for Sale
- Corona Homes for Sale
- Fullerton Homes for Sale
- Huntington Beach Homes for Sale
- Irvine Homes for Sale
- La Habra Homes for Sale
- Long Beach Homes for Sale
- Los Angeles Homes for Sale
- Ontario Homes for Sale
- Placentia Homes for Sale
- Riverside Homes for Sale
- San Bernardino Homes for Sale
- Whittier Homes for Sale
- Yorba Linda Homes for Sale
- More Cities
Other Calabasas Resources
- Calabasas Homes for Sale
- Calabasas Townhomes for Sale
- Calabasas Condos for Sale
- Calabasas 1 Bedroom Homes for Sale
- Calabasas 2 Bedroom Homes for Sale
- Calabasas 3 Bedroom Homes for Sale
- Calabasas 4 Bedroom Homes for Sale
- Calabasas 5 Bedroom Homes for Sale
- Calabasas Single Story Homes for Sale
- Calabasas Homes for Sale with Pools
- Calabasas Homes for Sale with 3 Car Garages
- Calabasas New Homes for Sale
- Calabasas Homes for Sale with Large Lots
- Calabasas Cheapest Homes for Sale
- Calabasas Luxury Homes for Sale
- Calabasas Newest Listings for Sale
- Calabasas Homes Pending Sale
- Calabasas Recently Sold Homes
Based on information from California Regional Multiple Listing Service, Inc. as of 2019. This information is for your personal, non-commercial use and may not be used for any purpose other than to identify prospective properties you may be interested in purchasing. Display of MLS data is usually deemed reliable but is NOT guaranteed accurate by the MLS. Buyers are responsible for verifying the accuracy of all information and should investigate the data themselves or retain appropriate professionals. Information from sources other than the Listing Agent may have been included in the MLS data. Unless otherwise specified in writing, Broker/Agent has not and will not verify any information obtained from other sources. The Broker/Agent providing the information contained herein may or may not have been the Listing and/or Selling Agent.
