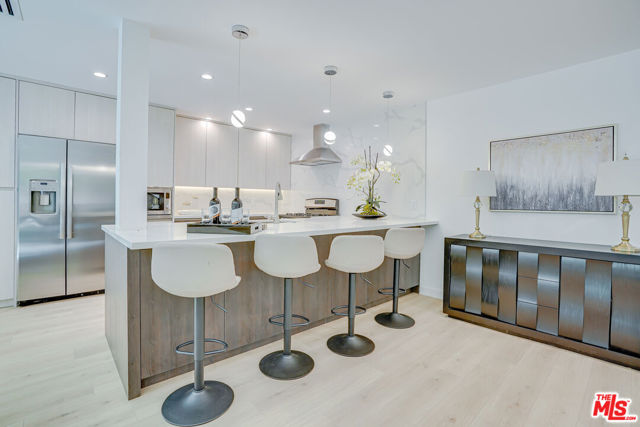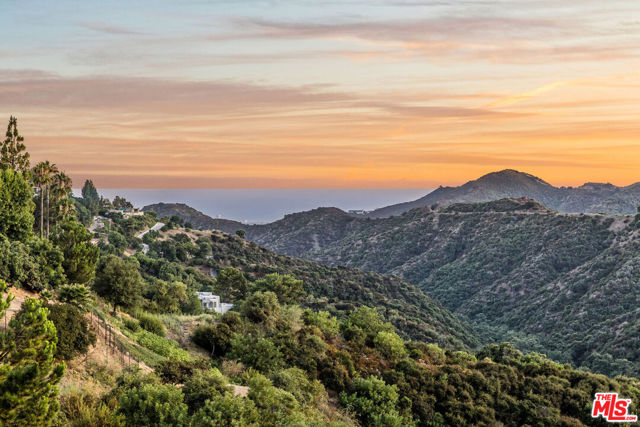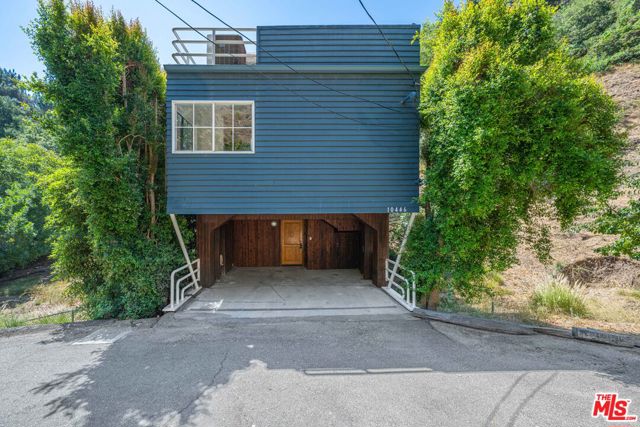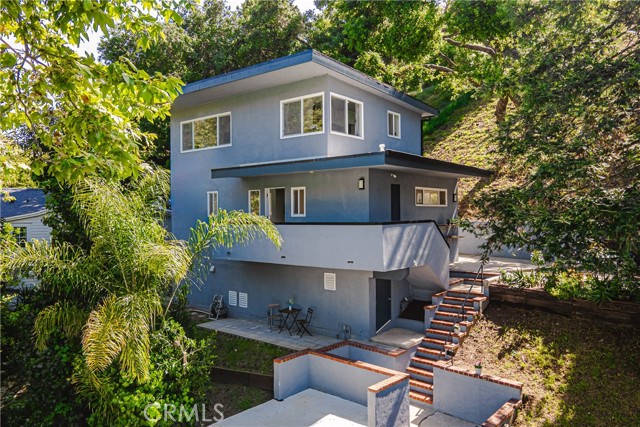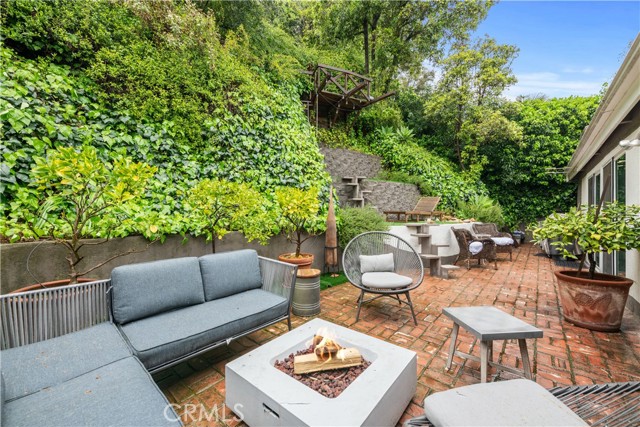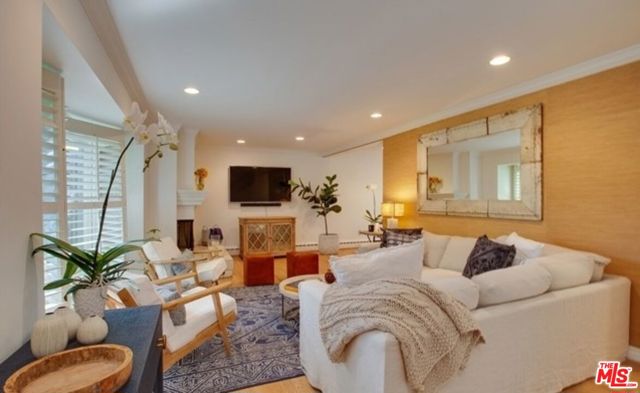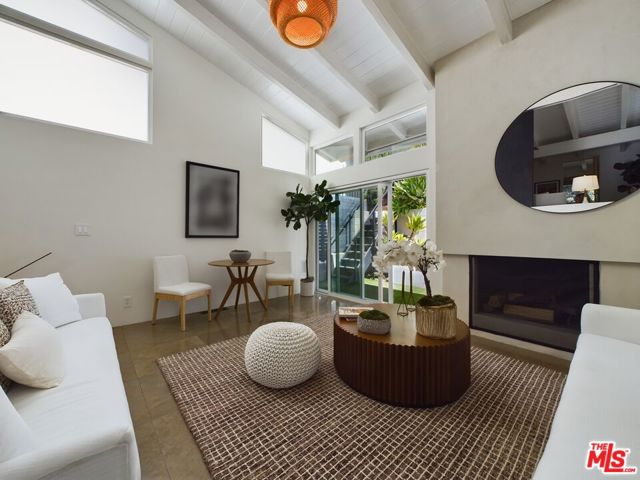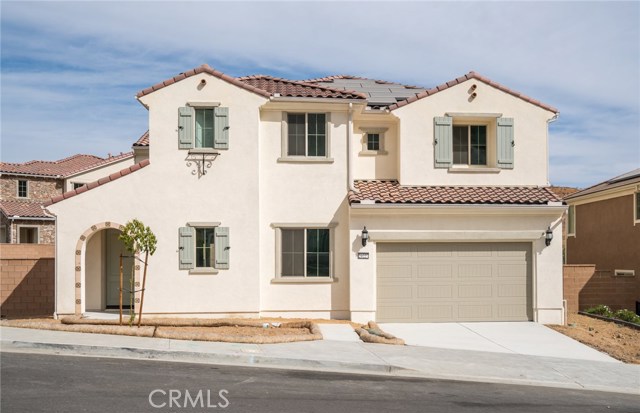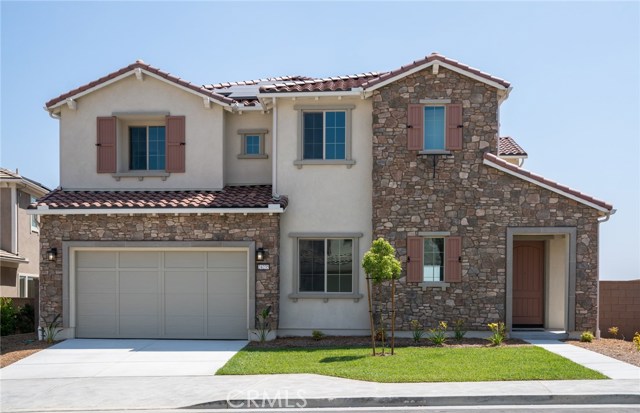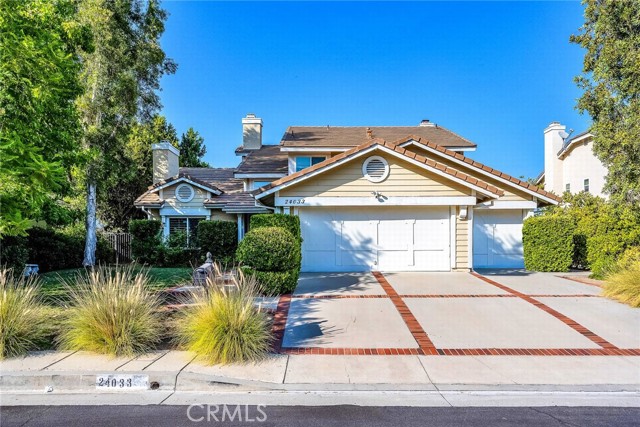
Open Today 12pm-4pm
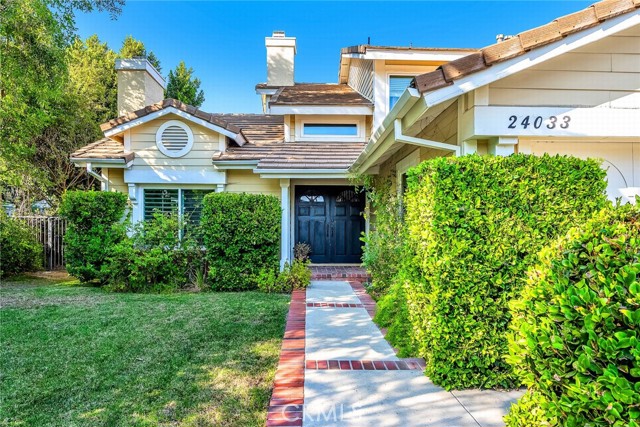
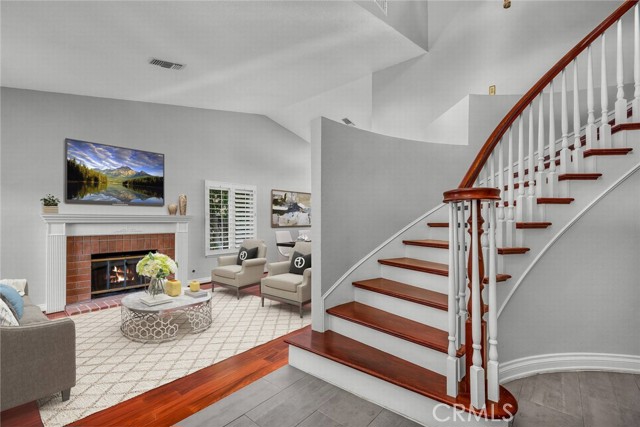
View Photos
24033 Ingomar St West Hills, CA 91304
$1,399,999
- 4 Beds
- 3 Baths
- 2,270 Sq.Ft.
For Sale
Property Overview: 24033 Ingomar St West Hills, CA has 4 bedrooms, 3 bathrooms, 2,270 living square feet and 21,700 square feet lot size. Call an Ardent Real Estate Group agent to verify current availability of this home or with any questions you may have.
Listed by Sami Tarrab | BRE #01945859 | Berkshire Hathaway HomeServices California Properties
Co-listed by Michael Metzger | BRE #02048826 | Berkshire Hathaway HomeServices California Properties
Co-listed by Michael Metzger | BRE #02048826 | Berkshire Hathaway HomeServices California Properties
Last checked: 11 seconds ago |
Last updated: September 27th, 2024 |
Source CRMLS |
DOM: 1
Home details
- Lot Sq. Ft
- 21,700
- HOA Dues
- $52/mo
- Year built
- 1985
- Garage
- 3 Car
- Property Type:
- Single Family Home
- Status
- Active
- MLS#
- SR24193923
- City
- West Hills
- County
- Los Angeles
- Time on Site
- 1 day
Show More
Open Houses for 24033 Ingomar St
Saturday, Sep 28th:
12:00pm-4:00pm
Sunday, Sep 29th:
12:00pm-4:00pm
Schedule Tour
Loading...
Virtual Tour
Use the following link to view this property's virtual tour:
Property Details for 24033 Ingomar St
Local West Hills Agent
Loading...
Sale History for 24033 Ingomar St
Last sold for $355,000 on April 16th, 1996
-
September, 2024
-
Sep 26, 2024
Date
Active
CRMLS: SR24193923
$1,399,999
Price
-
April, 1996
-
Apr 16, 1996
Date
Sold (Public Records)
Public Records
$355,000
Price
Show More
Tax History for 24033 Ingomar St
Assessed Value (2020):
$591,504
| Year | Land Value | Improved Value | Assessed Value |
|---|---|---|---|
| 2020 | $215,691 | $375,813 | $591,504 |
Home Value Compared to the Market
This property vs the competition
About 24033 Ingomar St
Detailed summary of property
Public Facts for 24033 Ingomar St
Public county record property details
- Beds
- 4
- Baths
- 3
- Year built
- 1985
- Sq. Ft.
- 2,270
- Lot Size
- 20,896
- Stories
- --
- Type
- Single Family Residential
- Pool
- Yes
- Spa
- No
- County
- Los Angeles
- Lot#
- 31
- APN
- 2020-027-037
The source for these homes facts are from public records.
91304 Real Estate Sale History (Last 30 days)
Last 30 days of sale history and trends
Median List Price
$985,000
Median List Price/Sq.Ft.
$530
Median Sold Price
$1,070,000
Median Sold Price/Sq.Ft.
$485
Total Inventory
105
Median Sale to List Price %
102%
Avg Days on Market
22
Loan Type
Conventional (61.9%), FHA (0%), VA (0%), Cash (9.52%), Other (14.29%)
Homes for Sale Near 24033 Ingomar St
Nearby Homes for Sale
Recently Sold Homes Near 24033 Ingomar St
Related Resources to 24033 Ingomar St
New Listings in 91304
Popular Zip Codes
Popular Cities
- Anaheim Hills Homes for Sale
- Brea Homes for Sale
- Corona Homes for Sale
- Fullerton Homes for Sale
- Huntington Beach Homes for Sale
- Irvine Homes for Sale
- La Habra Homes for Sale
- Long Beach Homes for Sale
- Los Angeles Homes for Sale
- Ontario Homes for Sale
- Placentia Homes for Sale
- Riverside Homes for Sale
- San Bernardino Homes for Sale
- Whittier Homes for Sale
- Yorba Linda Homes for Sale
- More Cities
Other West Hills Resources
- West Hills Homes for Sale
- West Hills Townhomes for Sale
- West Hills Condos for Sale
- West Hills 1 Bedroom Homes for Sale
- West Hills 3 Bedroom Homes for Sale
- West Hills 4 Bedroom Homes for Sale
- West Hills 5 Bedroom Homes for Sale
- West Hills Single Story Homes for Sale
- West Hills Homes for Sale with Pools
- West Hills Homes for Sale with 3 Car Garages
- West Hills New Homes for Sale
- West Hills Homes for Sale with Large Lots
- West Hills Cheapest Homes for Sale
- West Hills Luxury Homes for Sale
- West Hills Newest Listings for Sale
- West Hills Homes Pending Sale
- West Hills Recently Sold Homes
Based on information from California Regional Multiple Listing Service, Inc. as of 2019. This information is for your personal, non-commercial use and may not be used for any purpose other than to identify prospective properties you may be interested in purchasing. Display of MLS data is usually deemed reliable but is NOT guaranteed accurate by the MLS. Buyers are responsible for verifying the accuracy of all information and should investigate the data themselves or retain appropriate professionals. Information from sources other than the Listing Agent may have been included in the MLS data. Unless otherwise specified in writing, Broker/Agent has not and will not verify any information obtained from other sources. The Broker/Agent providing the information contained herein may or may not have been the Listing and/or Selling Agent.
