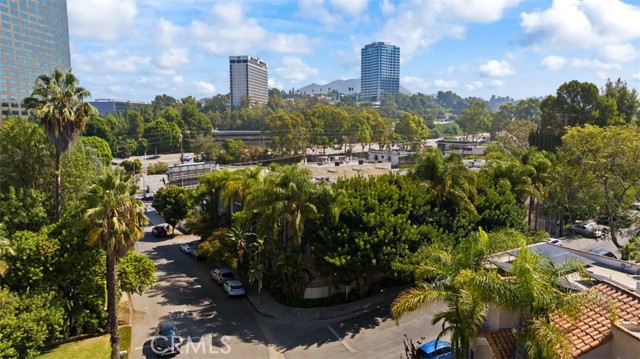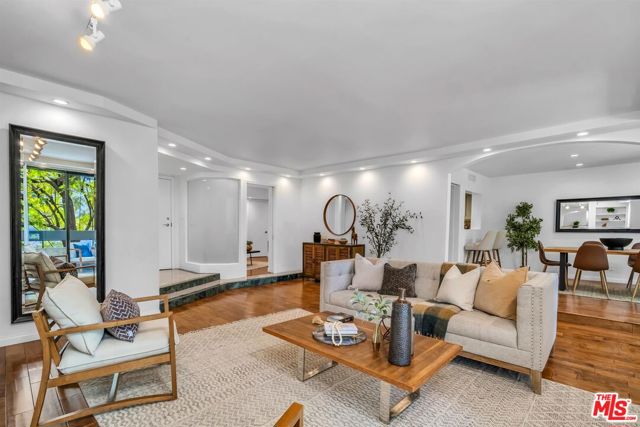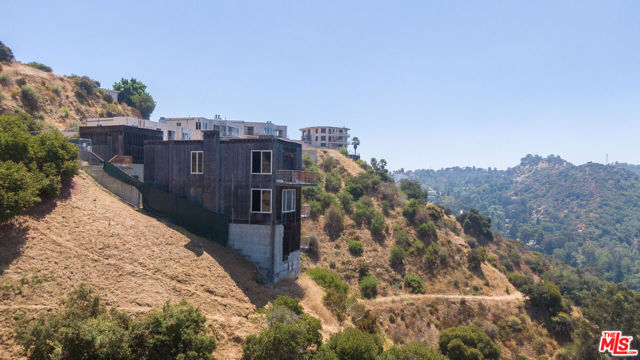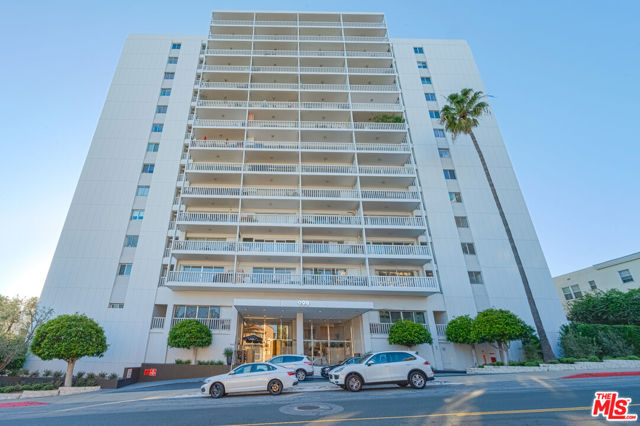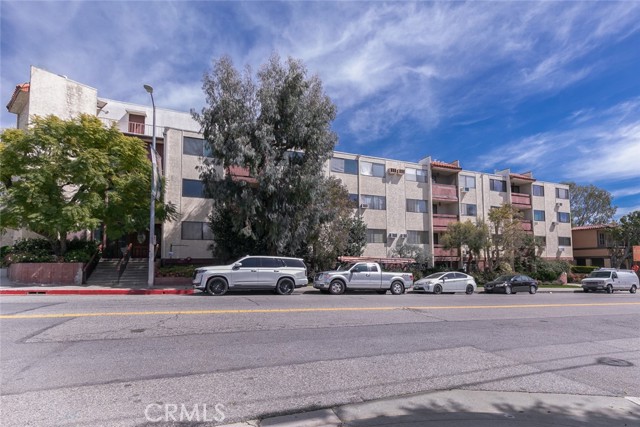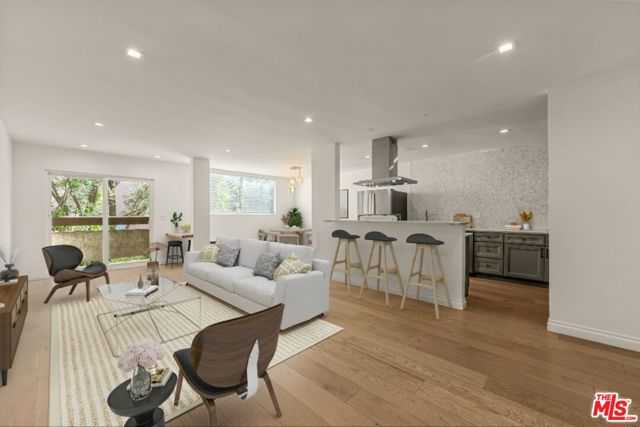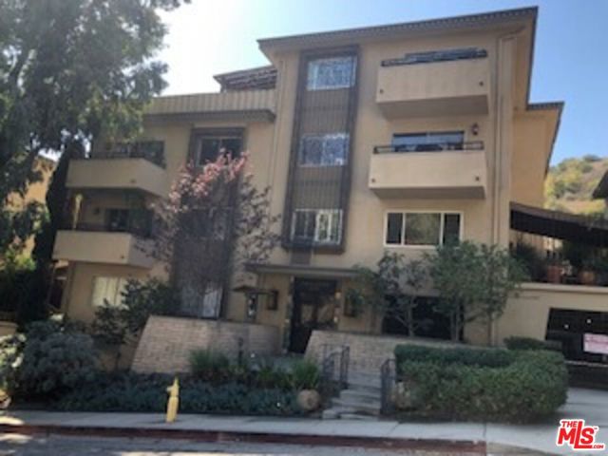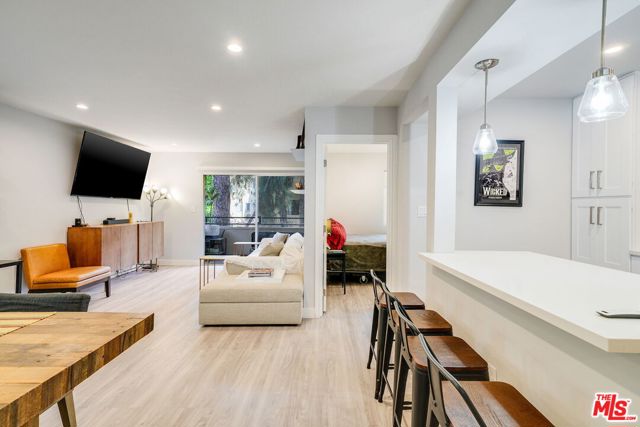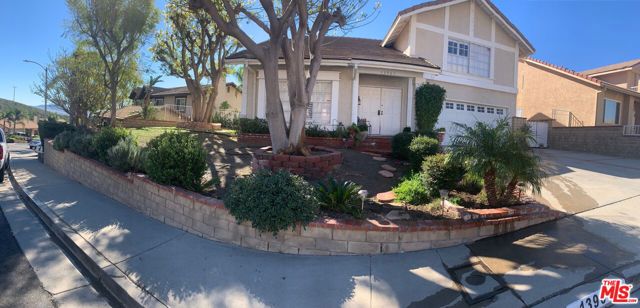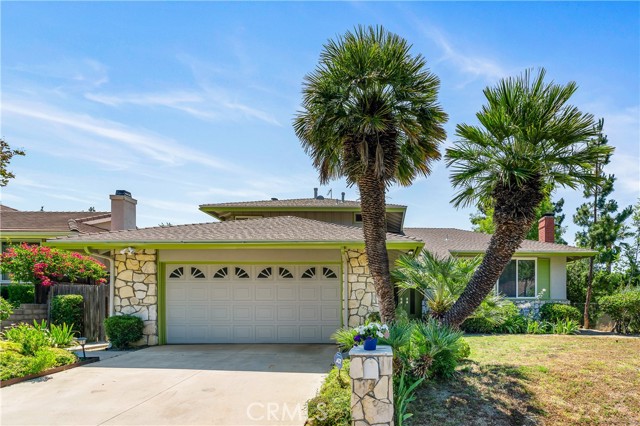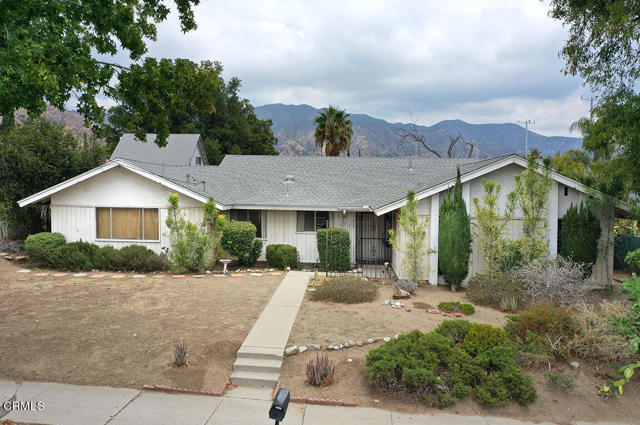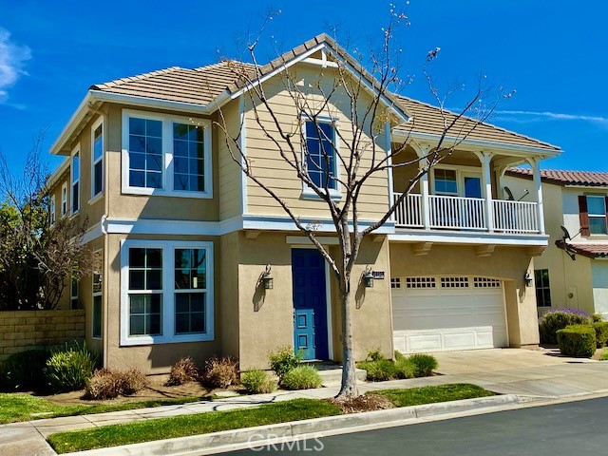
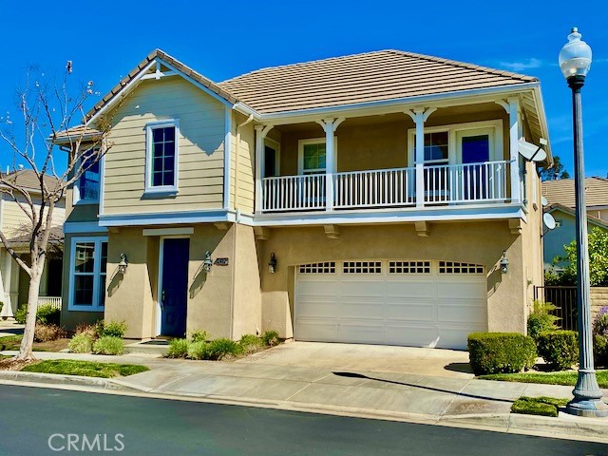
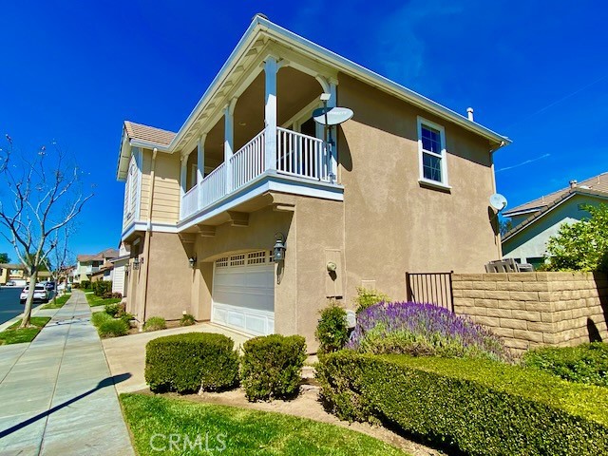
View Photos
24129 View Pointe Ln Valencia, CA 91355
$824,000
Sold Price as of 07/28/2022
- 3 Beds
- 2.5 Baths
- 2,047 Sq.Ft.
Sold
Property Overview: 24129 View Pointe Ln Valencia, CA has 3 bedrooms, 2.5 bathrooms, 2,047 living square feet and 2,700 square feet lot size. Call an Ardent Real Estate Group agent with any questions you may have.
Listed by James Elson | BRE #01760303 | R C Realty Corp.
Last checked: 7 minutes ago |
Last updated: July 29th, 2022 |
Source CRMLS |
DOM: 7
Home details
- Lot Sq. Ft
- 2,700
- HOA Dues
- $236/mo
- Year built
- 2001
- Garage
- 2 Car
- Property Type:
- Single Family Home
- Status
- Sold
- MLS#
- TR22132493
- City
- Valencia
- County
- Los Angeles
- Time on Site
- 672 days
Show More
Property Details for 24129 View Pointe Ln
Local Valencia Agent
Loading...
Sale History for 24129 View Pointe Ln
Last sold for $824,000 on July 28th, 2022
-
July, 2022
-
Jul 28, 2022
Date
Sold
CRMLS: TR22132493
$824,000
Price
-
Jun 17, 2022
Date
Active
CRMLS: TR22132493
$819,000
Price
-
April, 2022
-
Apr 2, 2022
Date
Active
CRMLS: TR22065793
$915,000
Price
-
Listing provided courtesy of CRMLS
Show More
Tax History for 24129 View Pointe Ln
Recent tax history for this property
| Year | Land Value | Improved Value | Assessed Value |
|---|---|---|---|
| The tax history for this property will expand as we gather information for this property. | |||
Home Value Compared to the Market
This property vs the competition
About 24129 View Pointe Ln
Detailed summary of property
Public Facts for 24129 View Pointe Ln
Public county record property details
- Beds
- --
- Baths
- --
- Year built
- --
- Sq. Ft.
- --
- Lot Size
- --
- Stories
- --
- Type
- --
- Pool
- --
- Spa
- --
- County
- --
- Lot#
- --
- APN
- --
The source for these homes facts are from public records.
91355 Real Estate Sale History (Last 30 days)
Last 30 days of sale history and trends
Median List Price
$770,000
Median List Price/Sq.Ft.
$489
Median Sold Price
$801,000
Median Sold Price/Sq.Ft.
$488
Total Inventory
84
Median Sale to List Price %
100.95%
Avg Days on Market
13
Loan Type
Conventional (41.38%), FHA (10.34%), VA (6.9%), Cash (27.59%), Other (6.9%)
Thinking of Selling?
Is this your property?
Thinking of Selling?
Call, Text or Message
Thinking of Selling?
Call, Text or Message
Homes for Sale Near 24129 View Pointe Ln
Nearby Homes for Sale
Recently Sold Homes Near 24129 View Pointe Ln
Related Resources to 24129 View Pointe Ln
New Listings in 91355
Popular Zip Codes
Popular Cities
- Anaheim Hills Homes for Sale
- Brea Homes for Sale
- Corona Homes for Sale
- Fullerton Homes for Sale
- Huntington Beach Homes for Sale
- Irvine Homes for Sale
- La Habra Homes for Sale
- Long Beach Homes for Sale
- Los Angeles Homes for Sale
- Ontario Homes for Sale
- Placentia Homes for Sale
- Riverside Homes for Sale
- San Bernardino Homes for Sale
- Whittier Homes for Sale
- Yorba Linda Homes for Sale
- More Cities
Other Valencia Resources
- Valencia Homes for Sale
- Valencia Townhomes for Sale
- Valencia Condos for Sale
- Valencia 1 Bedroom Homes for Sale
- Valencia 2 Bedroom Homes for Sale
- Valencia 3 Bedroom Homes for Sale
- Valencia 4 Bedroom Homes for Sale
- Valencia 5 Bedroom Homes for Sale
- Valencia Single Story Homes for Sale
- Valencia Homes for Sale with Pools
- Valencia Homes for Sale with 3 Car Garages
- Valencia New Homes for Sale
- Valencia Homes for Sale with Large Lots
- Valencia Cheapest Homes for Sale
- Valencia Luxury Homes for Sale
- Valencia Newest Listings for Sale
- Valencia Homes Pending Sale
- Valencia Recently Sold Homes
Based on information from California Regional Multiple Listing Service, Inc. as of 2019. This information is for your personal, non-commercial use and may not be used for any purpose other than to identify prospective properties you may be interested in purchasing. Display of MLS data is usually deemed reliable but is NOT guaranteed accurate by the MLS. Buyers are responsible for verifying the accuracy of all information and should investigate the data themselves or retain appropriate professionals. Information from sources other than the Listing Agent may have been included in the MLS data. Unless otherwise specified in writing, Broker/Agent has not and will not verify any information obtained from other sources. The Broker/Agent providing the information contained herein may or may not have been the Listing and/or Selling Agent.


