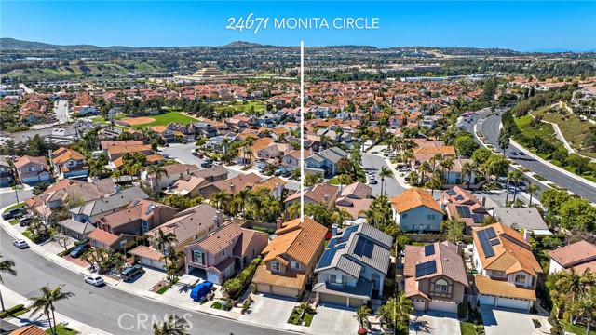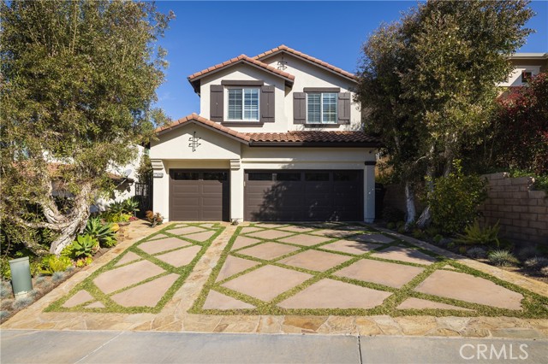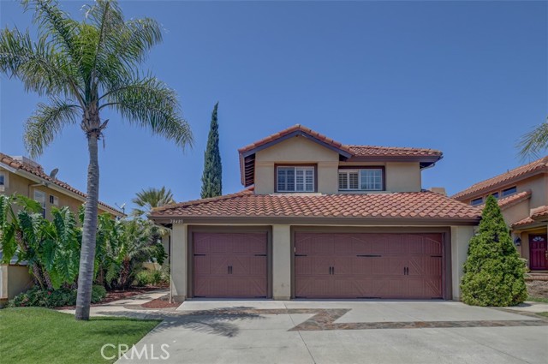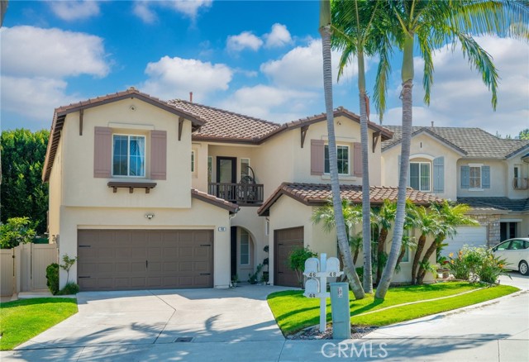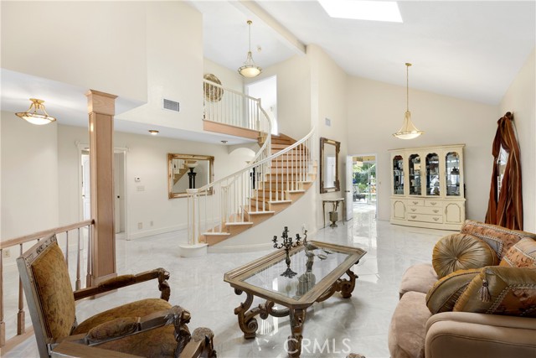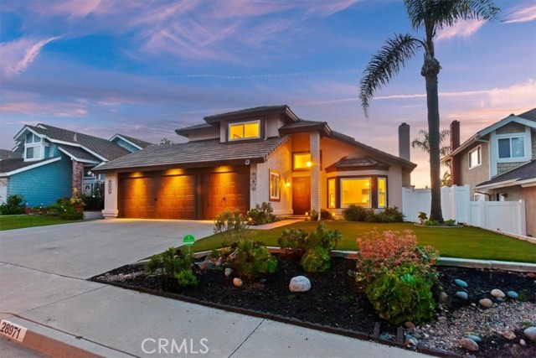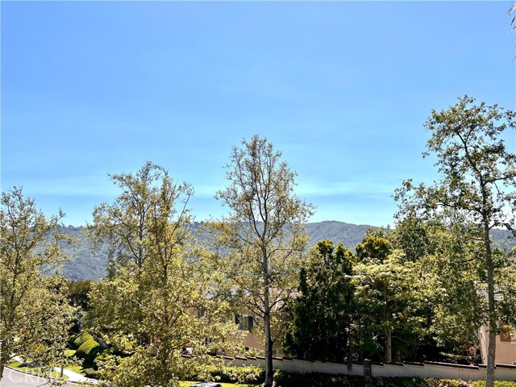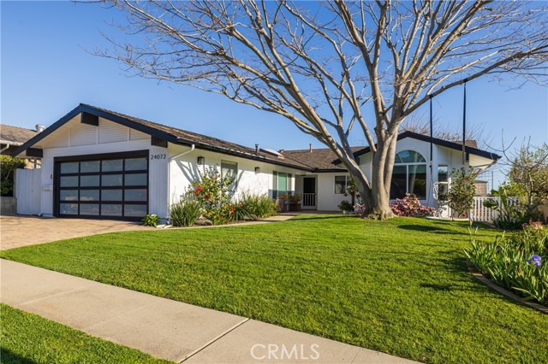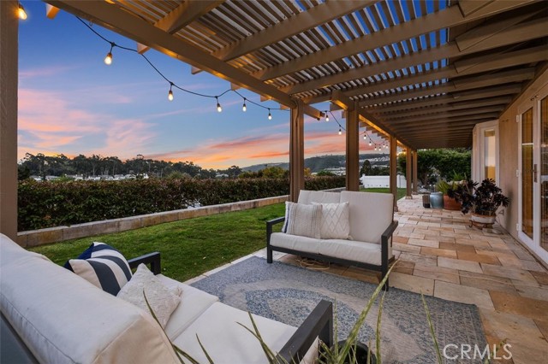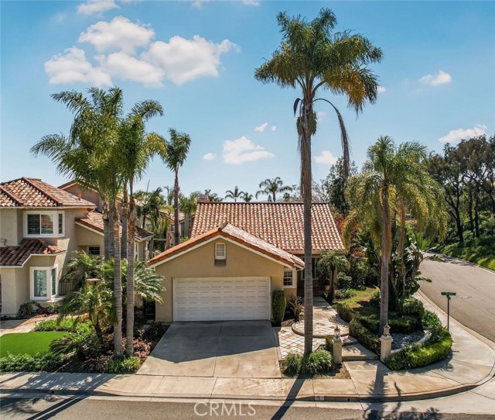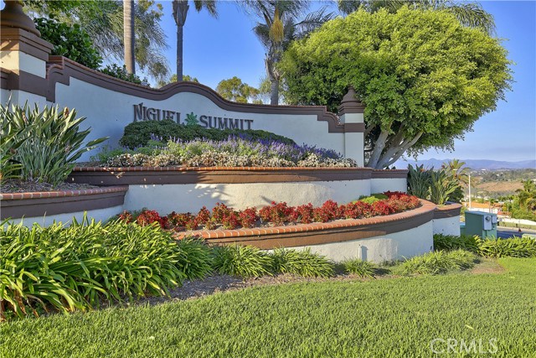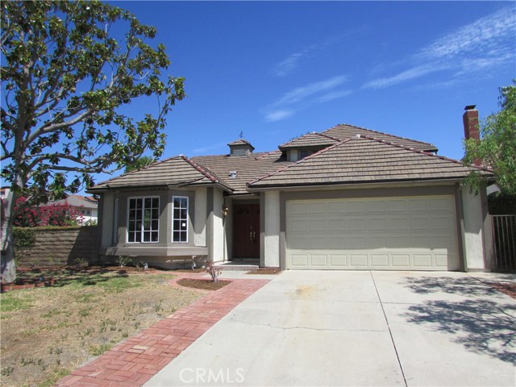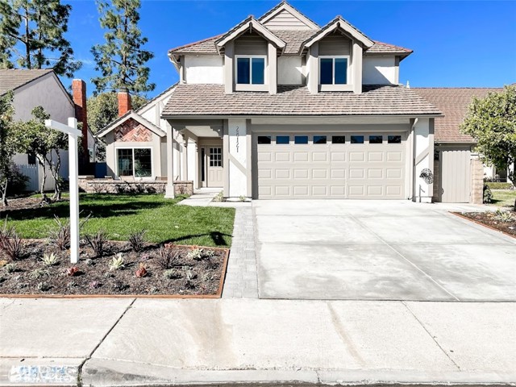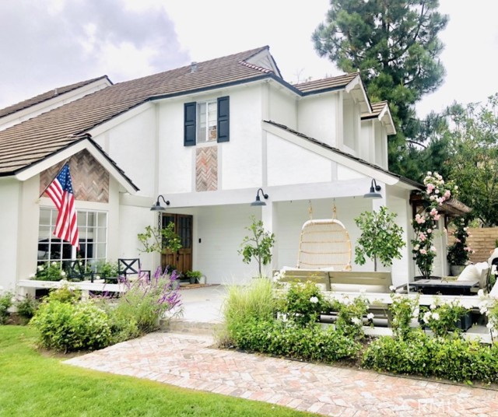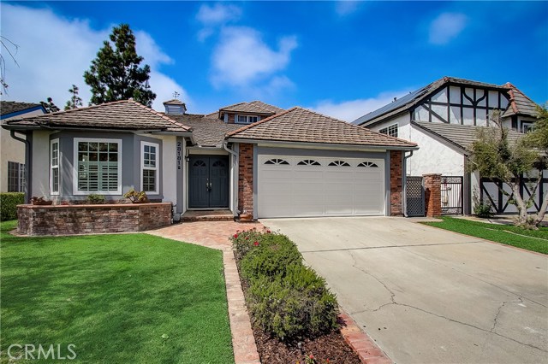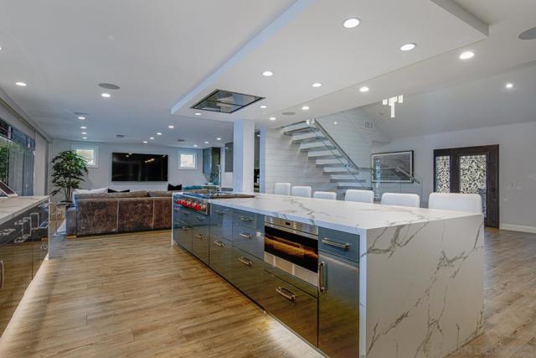
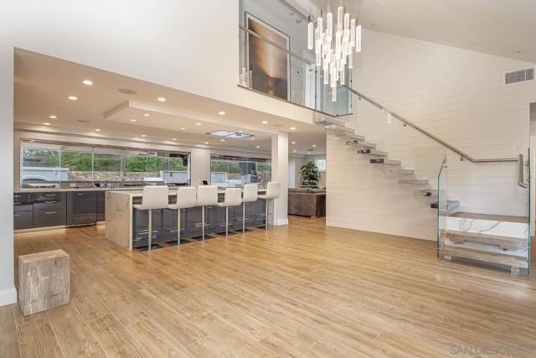
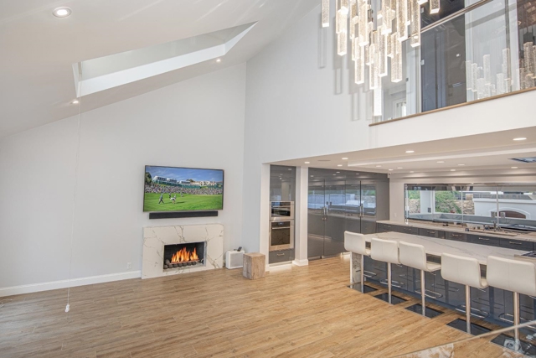
View Photos
24141 Oleander Way Laguna Niguel, CA 92677
$1,852,500
Sold Price as of 06/16/2022
- 4 Beds
- 3 Baths
- 2,554 Sq.Ft.
Sold
Property Overview: 24141 Oleander Way Laguna Niguel, CA has 4 bedrooms, 3 bathrooms, 2,554 living square feet and -- square feet lot size. Call an Ardent Real Estate Group agent with any questions you may have.
Listed by Gregory Luke Holler | BRE #01961057 | Urban Property Group, Inc.
Last checked: 10 minutes ago |
Last updated: June 17th, 2022 |
Source CRMLS |
DOM: 46
Home details
- Lot Sq. Ft
- --
- HOA Dues
- $110/mo
- Year built
- 1978
- Garage
- 2 Car
- Property Type:
- Single Family Home
- Status
- Sold
- MLS#
- 220007769SD
- City
- Laguna Niguel
- County
- Orange
- Time on Site
- 751 days
Show More
Virtual Tour
Use the following link to view this property's virtual tour:
Property Details for 24141 Oleander Way
Local Laguna Niguel Agent
Loading...
Sale History for 24141 Oleander Way
Last sold for $1,852,500 on June 16th, 2022
-
June, 2022
-
Jun 16, 2022
Date
Sold
CRMLS: 220007769SD
$1,852,500
Price
-
Apr 5, 2022
Date
Active
CRMLS: 220007769SD
$1,995,000
Price
-
May, 2021
-
May 24, 2021
Date
Leased
CRMLS: OC21109049
$5,150
Price
-
May 21, 2021
Date
Pending
CRMLS: OC21109049
$5,150
Price
-
May 21, 2021
Date
Active
CRMLS: OC21109049
$5,150
Price
-
Listing provided courtesy of CRMLS
-
May, 2021
-
May 17, 2021
Date
Canceled
CRMLS: OC21048254
$1,995,000
Price
-
Apr 16, 2021
Date
Price Change
CRMLS: OC21048254
$1,995,000
Price
-
Mar 17, 2021
Date
Active
CRMLS: OC21048254
$2,295,000
Price
-
Mar 11, 2021
Date
Coming Soon
CRMLS: OC21048254
$2,295,000
Price
-
Listing provided courtesy of CRMLS
-
September, 2020
-
Sep 10, 2020
Date
Canceled
CRMLS: OC20171198
$1,399,999
Price
-
Aug 28, 2020
Date
Withdrawn
CRMLS: OC20171198
$1,399,999
Price
-
Aug 21, 2020
Date
Coming Soon
CRMLS: OC20171198
$1,399,999
Price
-
Listing provided courtesy of CRMLS
-
September, 2008
-
Sep 9, 2008
Date
Sold (Public Records)
Public Records
--
Price
Show More
Tax History for 24141 Oleander Way
Assessed Value (2020):
$411,617
| Year | Land Value | Improved Value | Assessed Value |
|---|---|---|---|
| 2020 | $134,843 | $276,774 | $411,617 |
Home Value Compared to the Market
This property vs the competition
About 24141 Oleander Way
Detailed summary of property
Public Facts for 24141 Oleander Way
Public county record property details
- Beds
- 4
- Baths
- 3
- Year built
- 1978
- Sq. Ft.
- 2,541
- Lot Size
- 5,700
- Stories
- 2
- Type
- Single Family Residential
- Pool
- No
- Spa
- Yes
- County
- Orange
- Lot#
- 32
- APN
- 654-212-02
The source for these homes facts are from public records.
92677 Real Estate Sale History (Last 30 days)
Last 30 days of sale history and trends
Median List Price
$1,450,000
Median List Price/Sq.Ft.
$749
Median Sold Price
$1,350,000
Median Sold Price/Sq.Ft.
$697
Total Inventory
152
Median Sale to List Price %
97.19%
Avg Days on Market
26
Loan Type
Conventional (40.35%), FHA (0%), VA (0%), Cash (24.56%), Other (33.33%)
Thinking of Selling?
Is this your property?
Thinking of Selling?
Call, Text or Message
Thinking of Selling?
Call, Text or Message
Homes for Sale Near 24141 Oleander Way
Nearby Homes for Sale
Recently Sold Homes Near 24141 Oleander Way
Related Resources to 24141 Oleander Way
New Listings in 92677
Popular Zip Codes
Popular Cities
- Anaheim Hills Homes for Sale
- Brea Homes for Sale
- Corona Homes for Sale
- Fullerton Homes for Sale
- Huntington Beach Homes for Sale
- Irvine Homes for Sale
- La Habra Homes for Sale
- Long Beach Homes for Sale
- Los Angeles Homes for Sale
- Ontario Homes for Sale
- Placentia Homes for Sale
- Riverside Homes for Sale
- San Bernardino Homes for Sale
- Whittier Homes for Sale
- Yorba Linda Homes for Sale
- More Cities
Other Laguna Niguel Resources
- Laguna Niguel Homes for Sale
- Laguna Niguel Townhomes for Sale
- Laguna Niguel Condos for Sale
- Laguna Niguel 1 Bedroom Homes for Sale
- Laguna Niguel 2 Bedroom Homes for Sale
- Laguna Niguel 3 Bedroom Homes for Sale
- Laguna Niguel 4 Bedroom Homes for Sale
- Laguna Niguel 5 Bedroom Homes for Sale
- Laguna Niguel Single Story Homes for Sale
- Laguna Niguel Homes for Sale with Pools
- Laguna Niguel Homes for Sale with 3 Car Garages
- Laguna Niguel New Homes for Sale
- Laguna Niguel Homes for Sale with Large Lots
- Laguna Niguel Cheapest Homes for Sale
- Laguna Niguel Luxury Homes for Sale
- Laguna Niguel Newest Listings for Sale
- Laguna Niguel Homes Pending Sale
- Laguna Niguel Recently Sold Homes
Based on information from California Regional Multiple Listing Service, Inc. as of 2019. This information is for your personal, non-commercial use and may not be used for any purpose other than to identify prospective properties you may be interested in purchasing. Display of MLS data is usually deemed reliable but is NOT guaranteed accurate by the MLS. Buyers are responsible for verifying the accuracy of all information and should investigate the data themselves or retain appropriate professionals. Information from sources other than the Listing Agent may have been included in the MLS data. Unless otherwise specified in writing, Broker/Agent has not and will not verify any information obtained from other sources. The Broker/Agent providing the information contained herein may or may not have been the Listing and/or Selling Agent.
