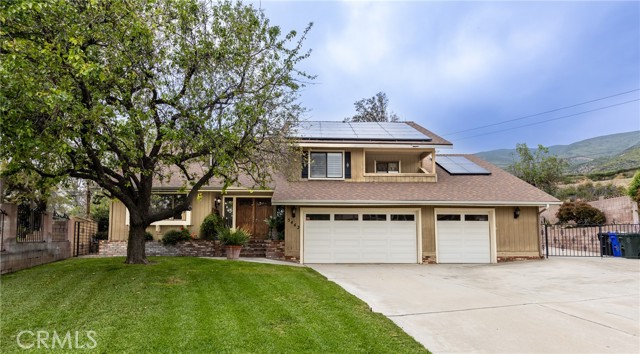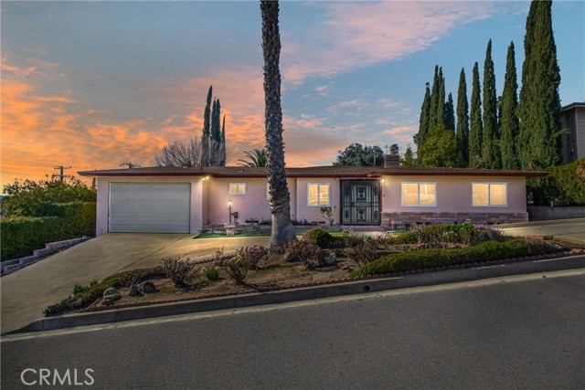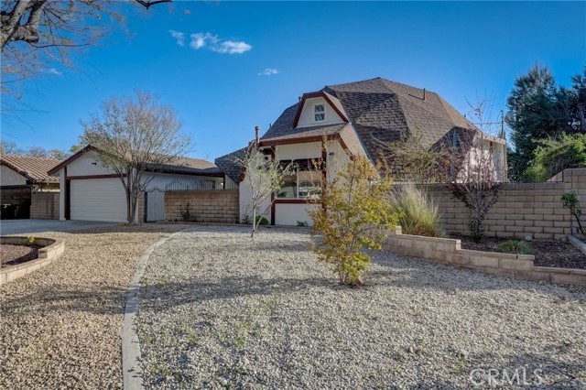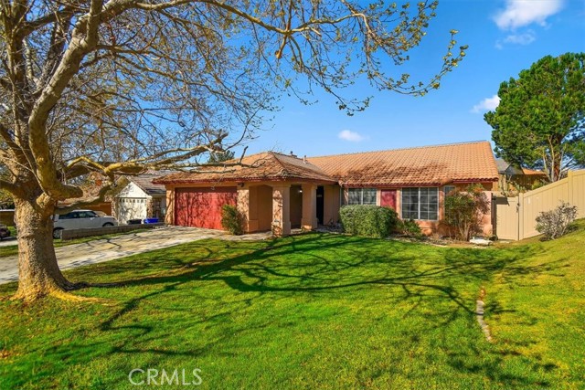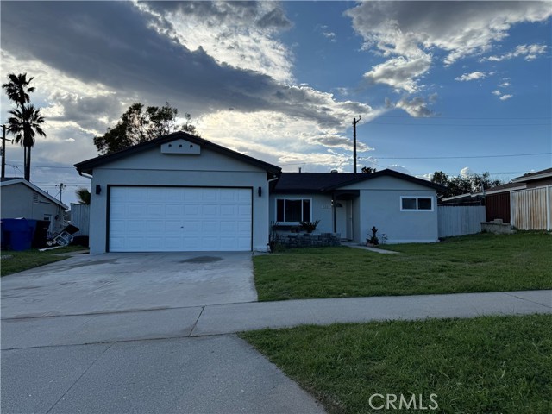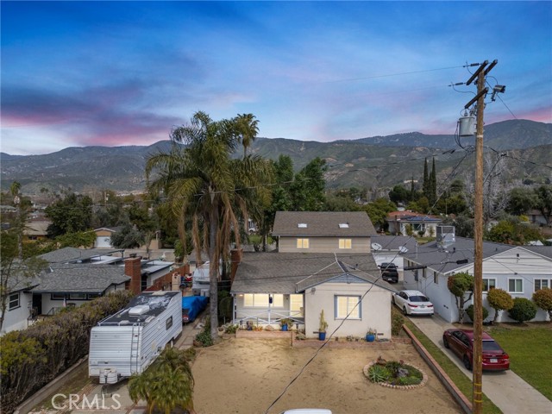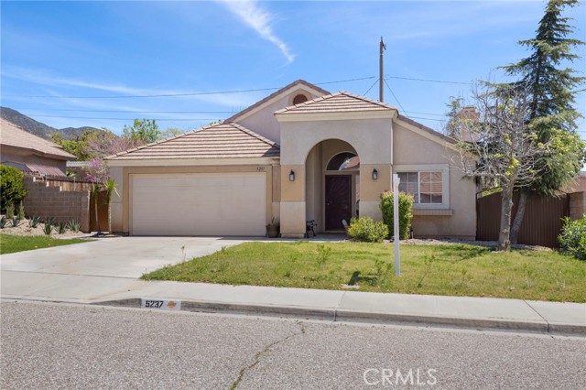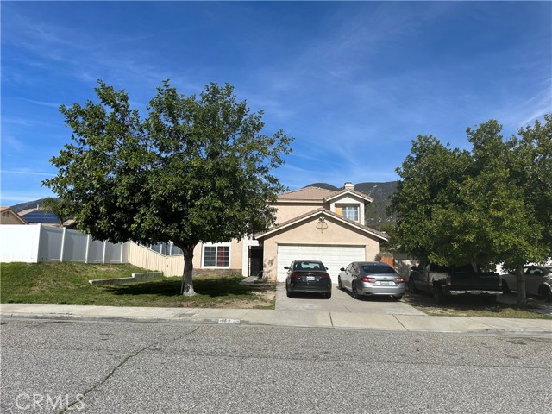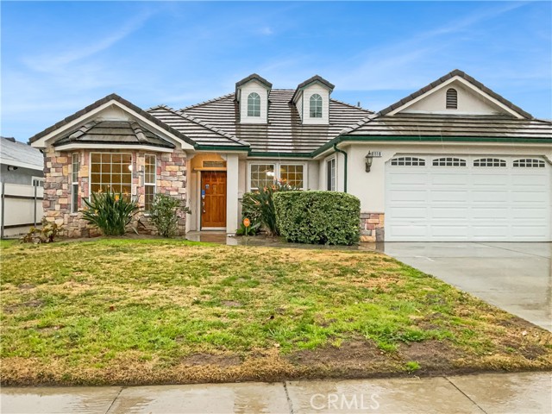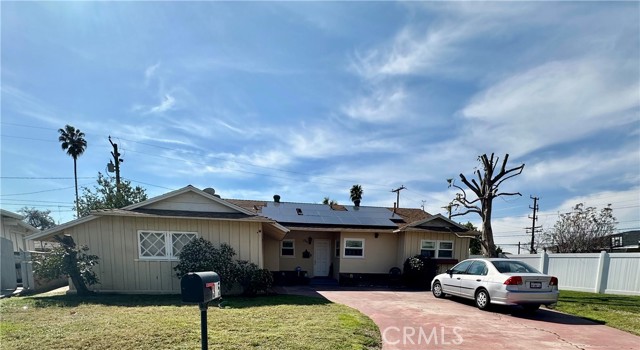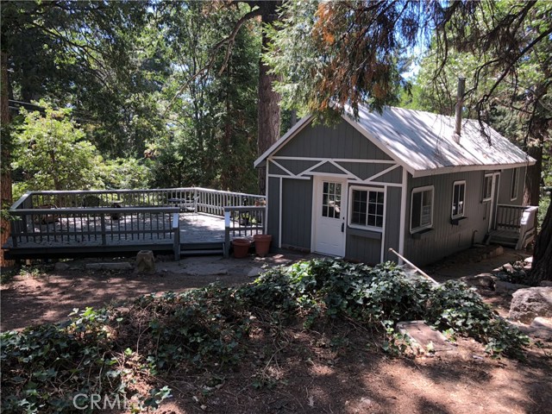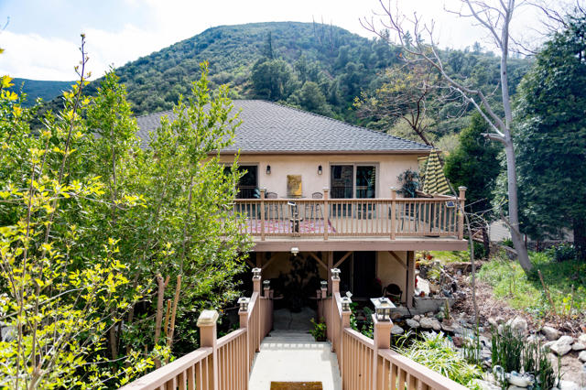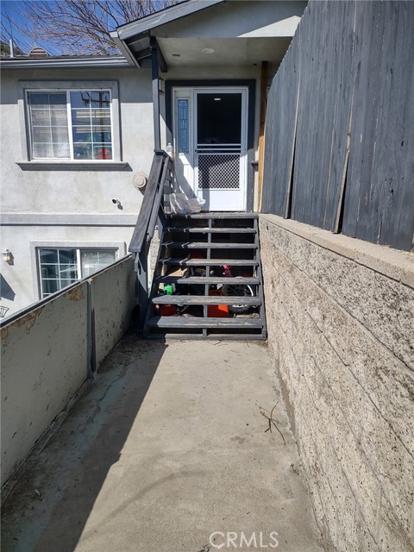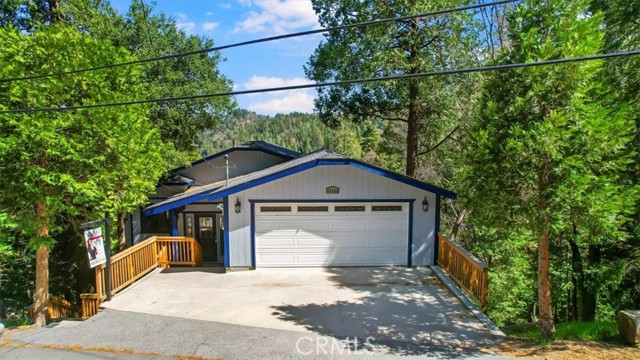
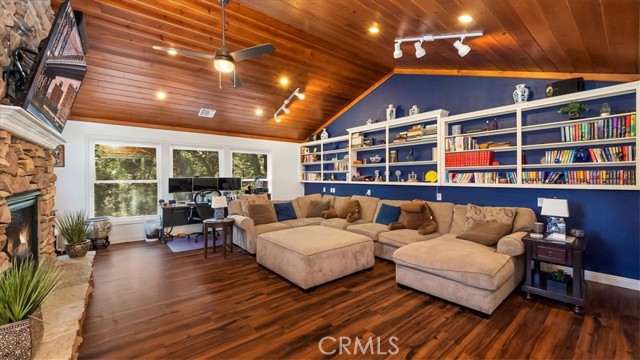
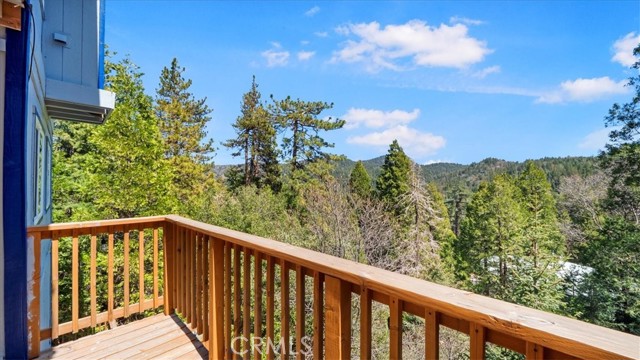
View Photos
24564 Altdorf Dr Crestline, CA 92325
$530,000
Sold Price as of 02/09/2023
- 3 Beds
- 2.5 Baths
- 2,052 Sq.Ft.
Sold
Property Overview: 24564 Altdorf Dr Crestline, CA has 3 bedrooms, 2.5 bathrooms, 2,052 living square feet and 17,673 square feet lot size. Call an Ardent Real Estate Group agent with any questions you may have.
Listed by ANGELIQUE KOSTER | BRE #01499180 | KELLER WILLIAMS LUXURY HOMES
Co-listed by AMANDA ZITO | BRE #01740063 | MAINSTREET REALTORS
Co-listed by AMANDA ZITO | BRE #01740063 | MAINSTREET REALTORS
Last checked: 6 minutes ago |
Last updated: February 10th, 2023 |
Source CRMLS |
DOM: 168
Home details
- Lot Sq. Ft
- 17,673
- HOA Dues
- $0/mo
- Year built
- 1987
- Garage
- 2 Car
- Property Type:
- Single Family Home
- Status
- Sold
- MLS#
- EV22162652
- City
- Crestline
- County
- San Bernardino
- Time on Site
- 635 days
Show More
Property Details for 24564 Altdorf Dr
Local Crestline Agent
Loading...
Sale History for 24564 Altdorf Dr
Last sold for $530,000 on February 9th, 2023
-
February, 2023
-
Feb 9, 2023
Date
Sold
CRMLS: EV22162652
$530,000
Price
-
Jul 27, 2022
Date
Active
CRMLS: EV22162652
$545,000
Price
-
August, 2022
-
Aug 1, 2022
Date
Expired
CRMLS: RW2100480
$350,000
Price
-
Mar 28, 2010
Date
Active
CRMLS: RW2100480
$350,000
Price
-
Listing provided courtesy of CRMLS
-
July, 2022
-
Jul 27, 2022
Date
Expired
CRMLS: RW2170580
$350,000
Price
-
Apr 25, 2017
Date
Active
CRMLS: RW2170580
$350,000
Price
-
Listing provided courtesy of CRMLS
-
April, 2022
-
Apr 18, 2022
Date
Price Change
CRMLS: CV22048436
$599,000
Price
-
Apr 7, 2022
Date
Hold
CRMLS: CV22048436
$699,000
Price
-
Listing provided courtesy of CRMLS
-
March, 2019
-
Mar 1, 2019
Date
Sold
CRMLS: EV18266127
$310,000
Price
-
Nov 28, 2018
Date
Pending
CRMLS: EV18266127
$280,000
Price
-
Nov 4, 2018
Date
Active
CRMLS: EV18266127
$280,000
Price
-
Listing provided courtesy of CRMLS
-
February, 2019
-
Feb 28, 2019
Date
Sold (Public Records)
Public Records
$310,000
Price
-
February, 2019
-
Feb 28, 2019
Date
Sold
CRMLS: RW2180762
$310,000
Price
-
May 3, 2018
Date
Active
CRMLS: RW2180762
$280,000
Price
-
Listing provided courtesy of CRMLS
-
October, 2017
-
Oct 9, 2017
Date
Canceled
CRMLS: EV17089476
$350,000
Price
-
May 26, 2017
Date
Price Change
CRMLS: EV17089476
$350,000
Price
-
Apr 26, 2017
Date
Active
CRMLS: EV17089476
$385,000
Price
-
Listing provided courtesy of CRMLS
Show More
Tax History for 24564 Altdorf Dr
Assessed Value (2020):
$316,200
| Year | Land Value | Improved Value | Assessed Value |
|---|---|---|---|
| 2020 | $47,430 | $268,770 | $316,200 |
Home Value Compared to the Market
This property vs the competition
About 24564 Altdorf Dr
Detailed summary of property
Public Facts for 24564 Altdorf Dr
Public county record property details
- Beds
- 3
- Baths
- 2
- Year built
- 1987
- Sq. Ft.
- 2,052
- Lot Size
- 17,673
- Stories
- 1
- Type
- Single Family Residential
- Pool
- No
- Spa
- No
- County
- San Bernardino
- Lot#
- 57
- APN
- 0340-441-03-0000
The source for these homes facts are from public records.
92325 Real Estate Sale History (Last 30 days)
Last 30 days of sale history and trends
Median List Price
$408,000
Median List Price/Sq.Ft.
$304
Median Sold Price
$350,000
Median Sold Price/Sq.Ft.
$306
Total Inventory
121
Median Sale to List Price %
97.22%
Avg Days on Market
73
Loan Type
Conventional (42.11%), FHA (26.32%), VA (5.26%), Cash (15.79%), Other (10.53%)
Thinking of Selling?
Is this your property?
Thinking of Selling?
Call, Text or Message
Thinking of Selling?
Call, Text or Message
Homes for Sale Near 24564 Altdorf Dr
Nearby Homes for Sale
Recently Sold Homes Near 24564 Altdorf Dr
Related Resources to 24564 Altdorf Dr
New Listings in 92325
Popular Zip Codes
Popular Cities
- Anaheim Hills Homes for Sale
- Brea Homes for Sale
- Corona Homes for Sale
- Fullerton Homes for Sale
- Huntington Beach Homes for Sale
- Irvine Homes for Sale
- La Habra Homes for Sale
- Long Beach Homes for Sale
- Los Angeles Homes for Sale
- Ontario Homes for Sale
- Placentia Homes for Sale
- Riverside Homes for Sale
- San Bernardino Homes for Sale
- Whittier Homes for Sale
- Yorba Linda Homes for Sale
- More Cities
Other Crestline Resources
- Crestline Homes for Sale
- Crestline 1 Bedroom Homes for Sale
- Crestline 2 Bedroom Homes for Sale
- Crestline 3 Bedroom Homes for Sale
- Crestline 4 Bedroom Homes for Sale
- Crestline 5 Bedroom Homes for Sale
- Crestline Single Story Homes for Sale
- Crestline Homes for Sale with 3 Car Garages
- Crestline New Homes for Sale
- Crestline Homes for Sale with Large Lots
- Crestline Cheapest Homes for Sale
- Crestline Luxury Homes for Sale
- Crestline Newest Listings for Sale
- Crestline Homes Pending Sale
- Crestline Recently Sold Homes
Based on information from California Regional Multiple Listing Service, Inc. as of 2019. This information is for your personal, non-commercial use and may not be used for any purpose other than to identify prospective properties you may be interested in purchasing. Display of MLS data is usually deemed reliable but is NOT guaranteed accurate by the MLS. Buyers are responsible for verifying the accuracy of all information and should investigate the data themselves or retain appropriate professionals. Information from sources other than the Listing Agent may have been included in the MLS data. Unless otherwise specified in writing, Broker/Agent has not and will not verify any information obtained from other sources. The Broker/Agent providing the information contained herein may or may not have been the Listing and/or Selling Agent.
