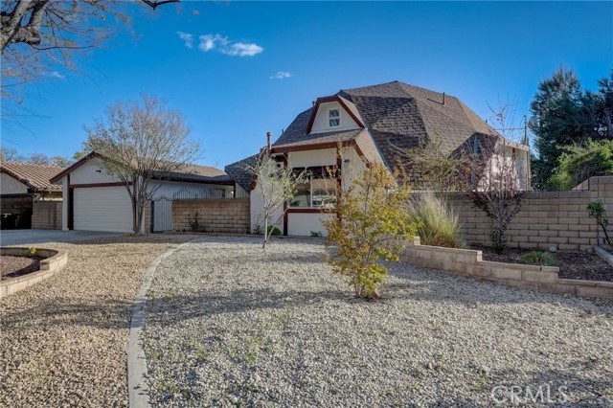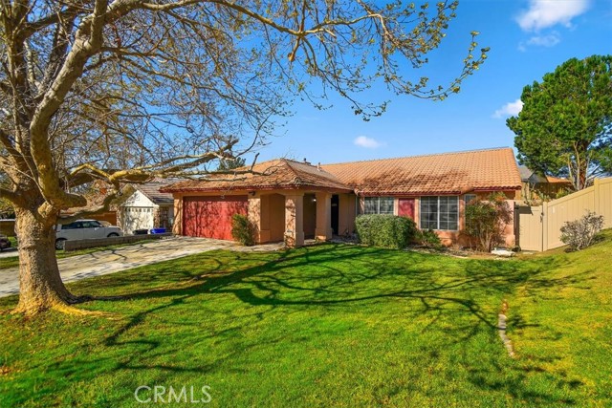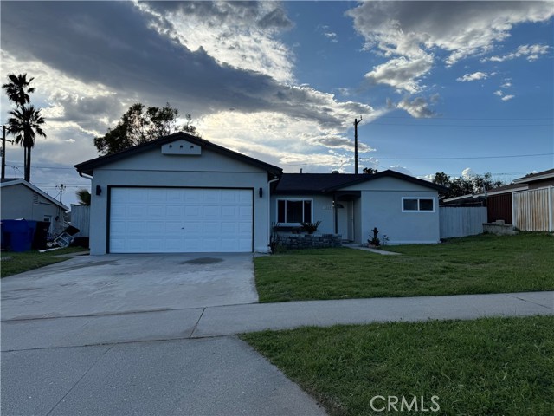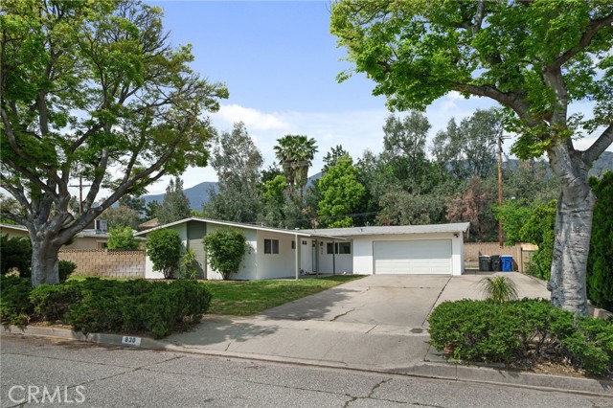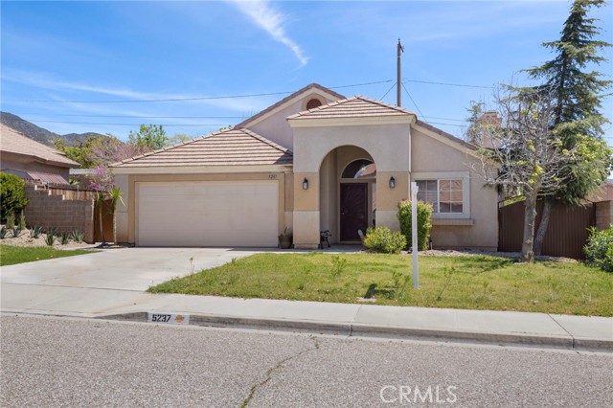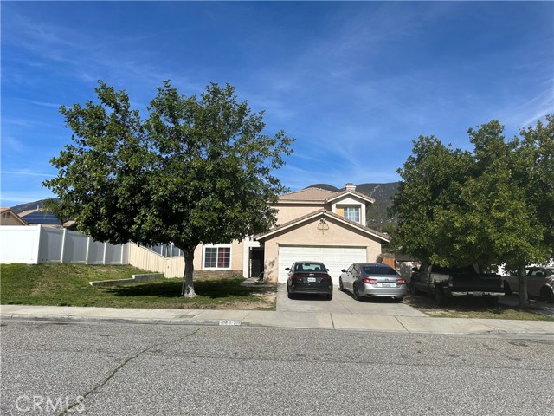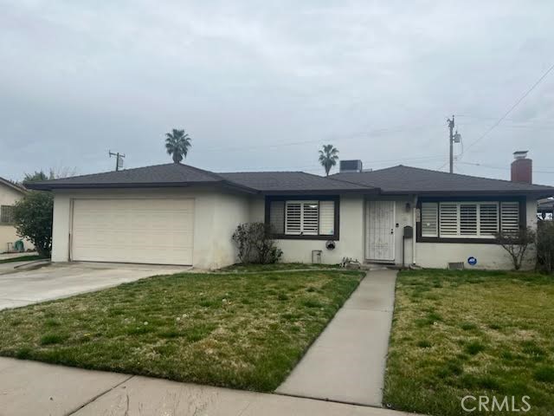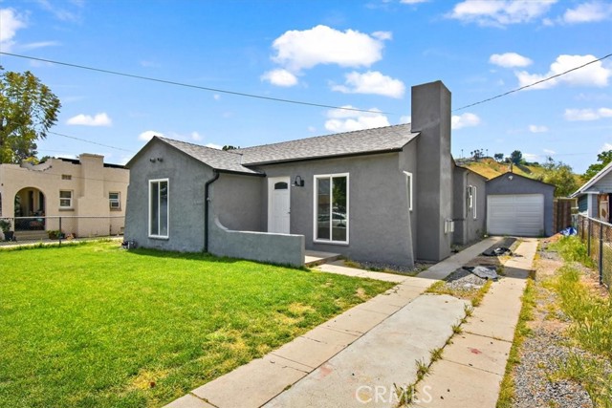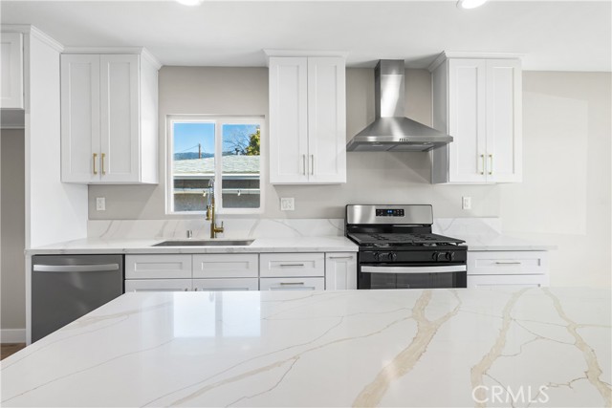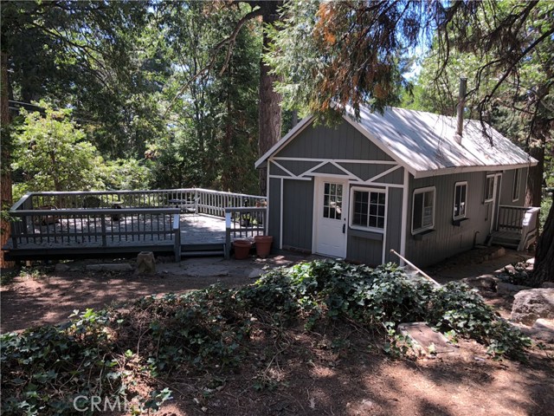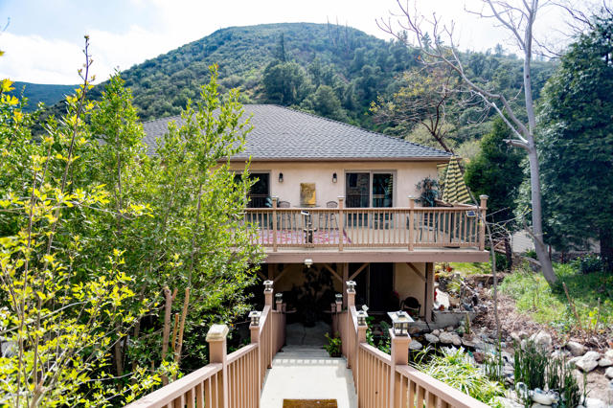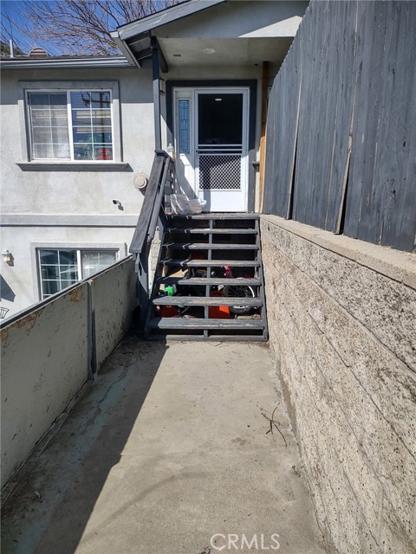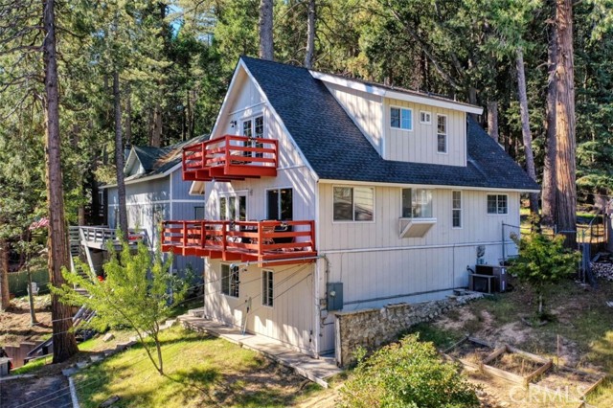
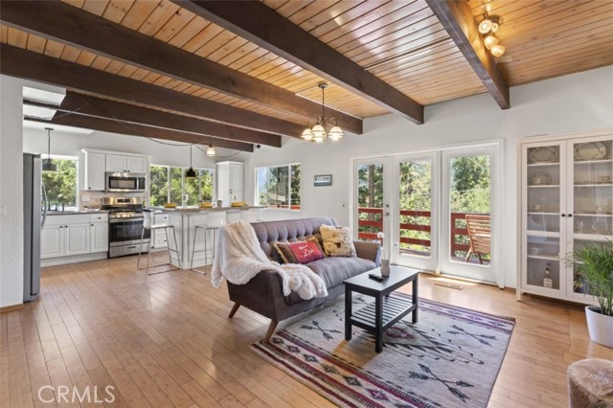
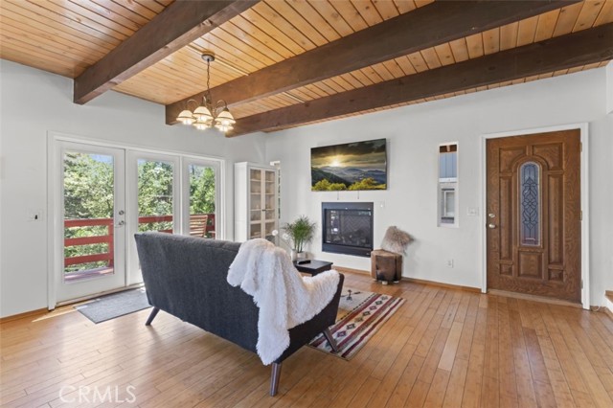
View Photos
24627 Bernard Dr Crestline, CA 92325
$500,000
Sold Price as of 09/11/2023
- 4 Beds
- 3 Baths
- 1,993 Sq.Ft.
Sold
Property Overview: 24627 Bernard Dr Crestline, CA has 4 bedrooms, 3 bathrooms, 1,993 living square feet and 7,200 square feet lot size. Call an Ardent Real Estate Group agent with any questions you may have.
Listed by DEBRA BAKER | BRE #01479361 | WHEELER STEFFEN SOTHEBY'S INTERNATIONAL REALTY
Last checked: 12 minutes ago |
Last updated: September 12th, 2023 |
Source CRMLS |
DOM: 35
Home details
- Lot Sq. Ft
- 7,200
- HOA Dues
- $0/mo
- Year built
- 1978
- Garage
- --
- Property Type:
- Single Family Home
- Status
- Sold
- MLS#
- RW23112170
- City
- Crestline
- County
- San Bernardino
- Time on Site
- 307 days
Show More
Virtual Tour
Use the following link to view this property's virtual tour:
Property Details for 24627 Bernard Dr
Local Crestline Agent
Loading...
Sale History for 24627 Bernard Dr
Last sold for $500,000 on September 11th, 2023
-
September, 2023
-
Sep 11, 2023
Date
Sold
CRMLS: RW23112170
$500,000
Price
-
Jul 7, 2023
Date
Active
CRMLS: RW23112170
$519,000
Price
-
April, 2023
-
Apr 10, 2023
Date
Expired
CRMLS: RW22218806
$529,000
Price
-
Oct 18, 2022
Date
Active
CRMLS: RW22218806
$535,000
Price
-
Listing provided courtesy of CRMLS
-
August, 2022
-
Aug 21, 2022
Date
Expired
CRMLS: PW22108141
$535,000
Price
-
May 20, 2022
Date
Active
CRMLS: PW22108141
$535,000
Price
-
Listing provided courtesy of CRMLS
-
June, 2021
-
Jun 22, 2021
Date
Sold
CRMLS: SB21109126
$420,000
Price
-
May 28, 2021
Date
Active Under Contract
CRMLS: SB21109126
$385,000
Price
-
May 21, 2021
Date
Active
CRMLS: SB21109126
$385,000
Price
-
Listing provided courtesy of CRMLS
-
February, 2020
-
Feb 12, 2020
Date
Expired
CRMLS: 494216
--
Price
-
Nov 2, 2018
Date
Pending
CRMLS: 494216
--
Price
-
Listing provided courtesy of CRMLS
-
July, 2018
-
Jul 27, 2018
Date
Sold
CRMLS: EV17245943
$302,000
Price
-
Jun 29, 2018
Date
Pending
CRMLS: EV17245943
$299,900
Price
-
May 7, 2018
Date
Active
CRMLS: EV17245943
$299,900
Price
-
May 5, 2018
Date
Active Under Contract
CRMLS: EV17245943
$299,900
Price
-
Mar 25, 2018
Date
Pending
CRMLS: EV17245943
$299,900
Price
-
Mar 7, 2018
Date
Price Change
CRMLS: EV17245943
$299,900
Price
-
Jan 31, 2018
Date
Price Change
CRMLS: EV17245943
$305,000
Price
-
Jan 5, 2018
Date
Price Change
CRMLS: EV17245943
$310,000
Price
-
Dec 6, 2017
Date
Price Change
CRMLS: EV17245943
$315,000
Price
-
Oct 28, 2017
Date
Active
CRMLS: EV17245943
$320,000
Price
-
Listing provided courtesy of CRMLS
-
July, 2018
-
Jul 26, 2018
Date
Sold (Public Records)
Public Records
$302,000
Price
-
July, 2018
-
Jul 26, 2018
Date
Sold
CRMLS: RW2171974
$302,000
Price
-
Oct 27, 2017
Date
Active
CRMLS: RW2171974
$299,900
Price
-
Listing provided courtesy of CRMLS
-
May, 2006
-
May 1, 2006
Date
Sold (Public Records)
Public Records
$300,000
Price
Show More
Tax History for 24627 Bernard Dr
Assessed Value (2020):
$308,040
| Year | Land Value | Improved Value | Assessed Value |
|---|---|---|---|
| 2020 | $46,206 | $261,834 | $308,040 |
Home Value Compared to the Market
This property vs the competition
About 24627 Bernard Dr
Detailed summary of property
Public Facts for 24627 Bernard Dr
Public county record property details
- Beds
- 4
- Baths
- 3
- Year built
- 1978
- Sq. Ft.
- 1,540
- Lot Size
- 7,200
- Stories
- 2
- Type
- Single Family Residential
- Pool
- No
- Spa
- No
- County
- San Bernardino
- Lot#
- 58
- APN
- 0340-371-01-0000
The source for these homes facts are from public records.
92325 Real Estate Sale History (Last 30 days)
Last 30 days of sale history and trends
Median List Price
$408,000
Median List Price/Sq.Ft.
$304
Median Sold Price
$350,000
Median Sold Price/Sq.Ft.
$306
Total Inventory
121
Median Sale to List Price %
97.22%
Avg Days on Market
73
Loan Type
Conventional (42.11%), FHA (26.32%), VA (5.26%), Cash (15.79%), Other (10.53%)
Thinking of Selling?
Is this your property?
Thinking of Selling?
Call, Text or Message
Thinking of Selling?
Call, Text or Message
Homes for Sale Near 24627 Bernard Dr
Nearby Homes for Sale
Recently Sold Homes Near 24627 Bernard Dr
Related Resources to 24627 Bernard Dr
New Listings in 92325
Popular Zip Codes
Popular Cities
- Anaheim Hills Homes for Sale
- Brea Homes for Sale
- Corona Homes for Sale
- Fullerton Homes for Sale
- Huntington Beach Homes for Sale
- Irvine Homes for Sale
- La Habra Homes for Sale
- Long Beach Homes for Sale
- Los Angeles Homes for Sale
- Ontario Homes for Sale
- Placentia Homes for Sale
- Riverside Homes for Sale
- San Bernardino Homes for Sale
- Whittier Homes for Sale
- Yorba Linda Homes for Sale
- More Cities
Other Crestline Resources
- Crestline Homes for Sale
- Crestline 1 Bedroom Homes for Sale
- Crestline 2 Bedroom Homes for Sale
- Crestline 3 Bedroom Homes for Sale
- Crestline 4 Bedroom Homes for Sale
- Crestline 5 Bedroom Homes for Sale
- Crestline Single Story Homes for Sale
- Crestline Homes for Sale with 3 Car Garages
- Crestline New Homes for Sale
- Crestline Homes for Sale with Large Lots
- Crestline Cheapest Homes for Sale
- Crestline Luxury Homes for Sale
- Crestline Newest Listings for Sale
- Crestline Homes Pending Sale
- Crestline Recently Sold Homes
Based on information from California Regional Multiple Listing Service, Inc. as of 2019. This information is for your personal, non-commercial use and may not be used for any purpose other than to identify prospective properties you may be interested in purchasing. Display of MLS data is usually deemed reliable but is NOT guaranteed accurate by the MLS. Buyers are responsible for verifying the accuracy of all information and should investigate the data themselves or retain appropriate professionals. Information from sources other than the Listing Agent may have been included in the MLS data. Unless otherwise specified in writing, Broker/Agent has not and will not verify any information obtained from other sources. The Broker/Agent providing the information contained herein may or may not have been the Listing and/or Selling Agent.
