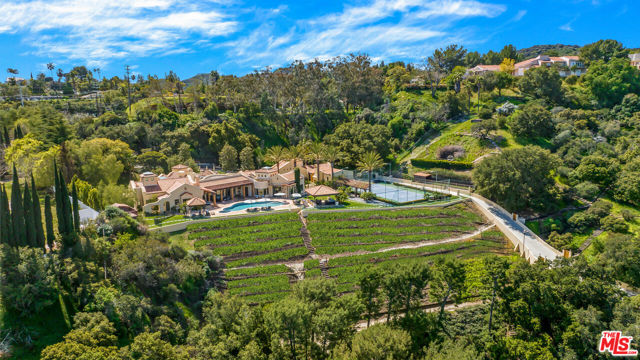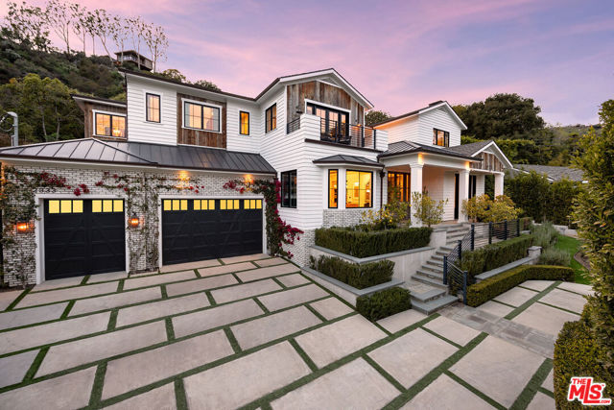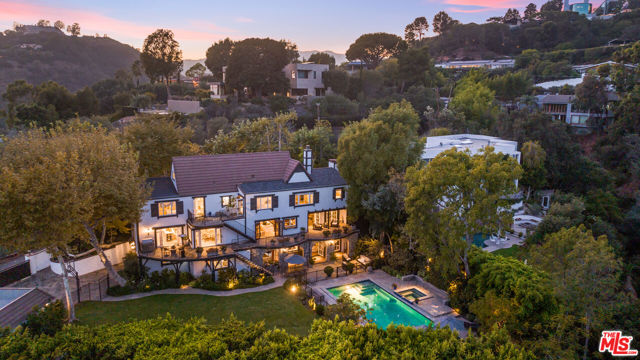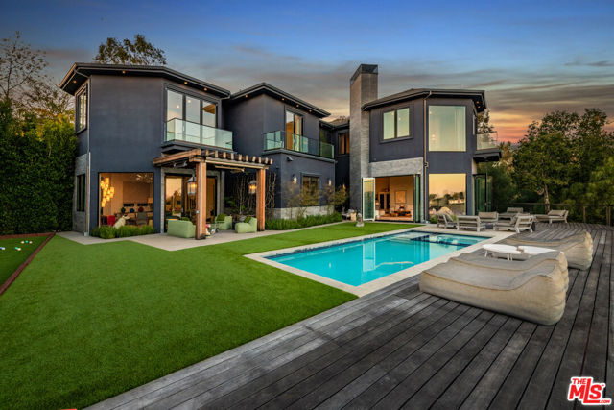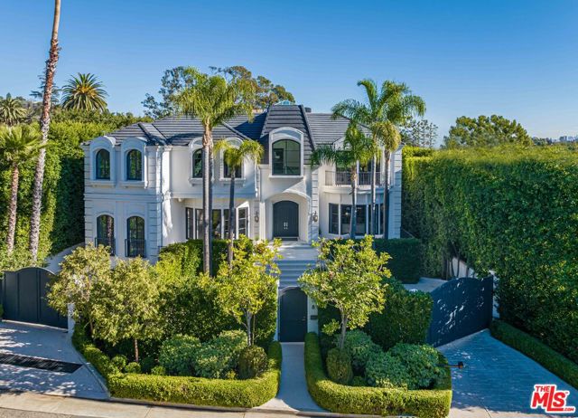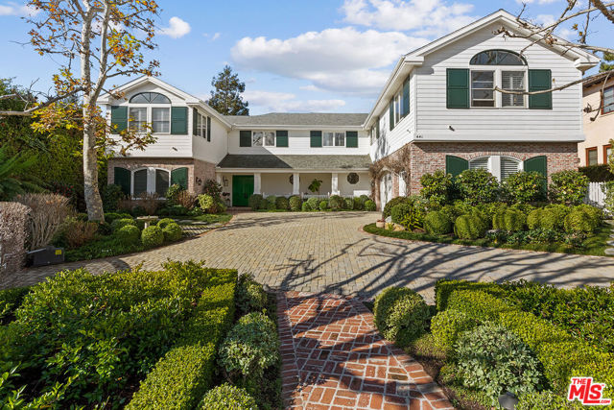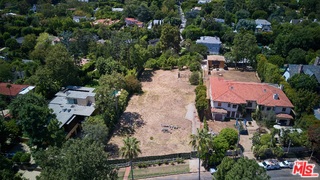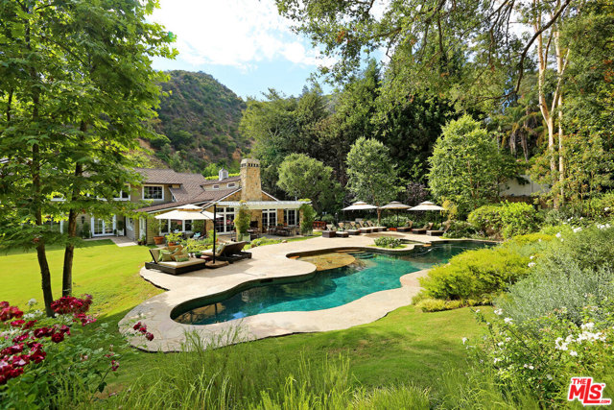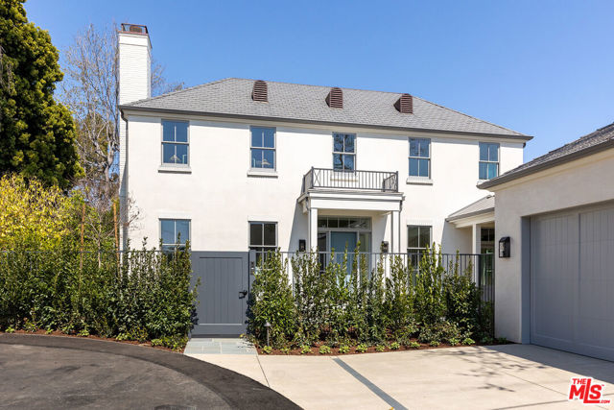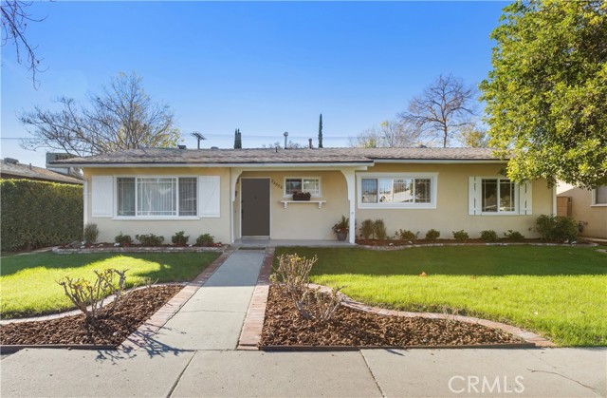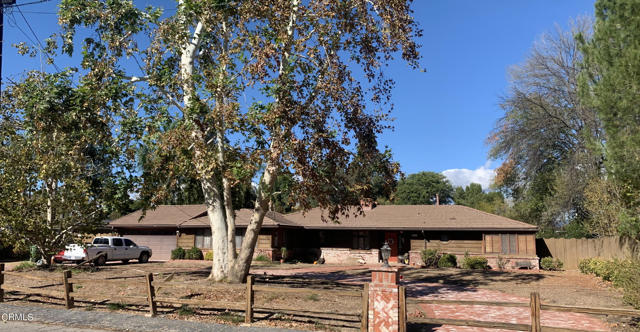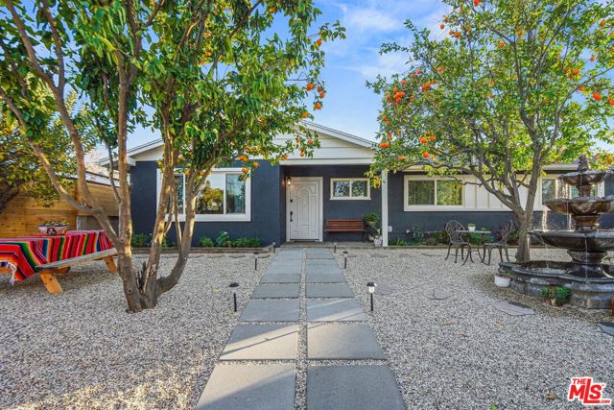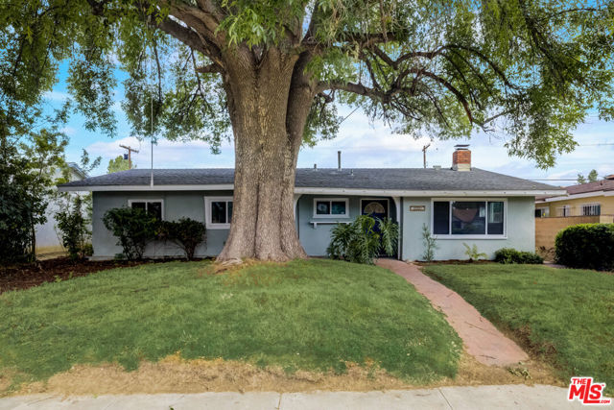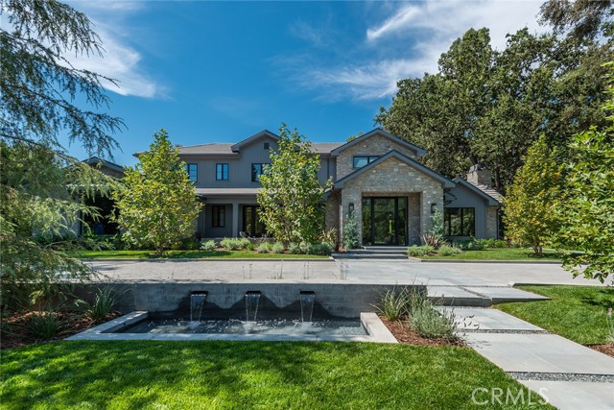
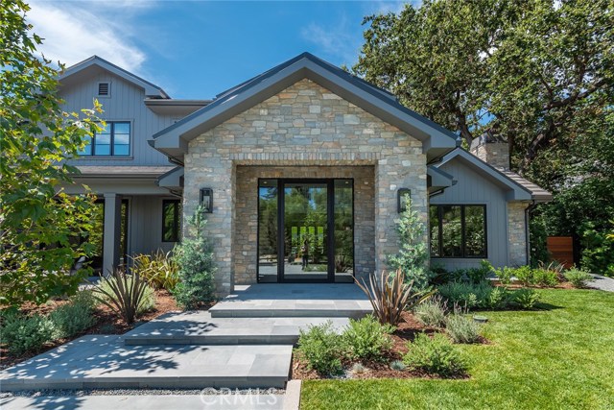
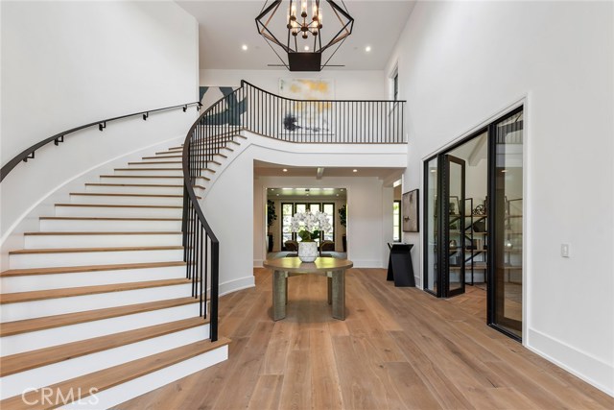
View Photos
24760 Long Valley Rd Hidden Hills, CA 91302
$11,225,000
Sold Price as of 11/02/2021
- 6 Beds
- 7.5 Baths
- 9,420 Sq.Ft.
Sold
Property Overview: 24760 Long Valley Rd Hidden Hills, CA has 6 bedrooms, 7.5 bathrooms, 9,420 living square feet and 44,715 square feet lot size. Call an Ardent Real Estate Group agent with any questions you may have.
Listed by Marc Shevin | BRE #00559629 | Berkshire Hathaway HomeServices California Properties
Co-listed by Sara Shevin | BRE #02038247 | Berkshire Hathaway HomeServices California Properties
Co-listed by Sara Shevin | BRE #02038247 | Berkshire Hathaway HomeServices California Properties
Last checked: 2 minutes ago |
Last updated: November 2nd, 2021 |
Source CRMLS |
DOM: 63
Home details
- Lot Sq. Ft
- 44,715
- HOA Dues
- $0/mo
- Year built
- 2019
- Garage
- 4 Car
- Property Type:
- Single Family Home
- Status
- Sold
- MLS#
- SR21157438
- City
- Hidden Hills
- County
- Los Angeles
- Time on Site
- 1005 days
Show More
Virtual Tour
Use the following link to view this property's virtual tour:
Property Details for 24760 Long Valley Rd
Local Hidden Hills Agent
Loading...
Sale History for 24760 Long Valley Rd
Last sold for $11,225,000 on November 2nd, 2021
-
July, 2021
-
Jul 19, 2021
Date
Active
CRMLS: SR21157438
$11,595,000
Price
-
July, 2021
-
Jul 19, 2021
Date
Expired
CRMLS: SR20251084
$11,595,000
Price
-
Dec 8, 2020
Date
Active
CRMLS: SR20251084
$11,595,000
Price
-
Listing provided courtesy of CRMLS
-
December, 2020
-
Dec 1, 2020
Date
Expired
CRMLS: SR20142733
$11,995,000
Price
-
Jul 25, 2020
Date
Active
CRMLS: SR20142733
$11,995,000
Price
-
Listing provided courtesy of CRMLS
-
January, 2013
-
Jan 23, 2013
Date
Sold (Public Records)
Public Records
$1,400,000
Price
-
July, 2009
-
Jul 28, 2009
Date
Sold (Public Records)
Public Records
$1,200,000
Price
Show More
Tax History for 24760 Long Valley Rd
Assessed Value (2020):
$3,248,100
| Year | Land Value | Improved Value | Assessed Value |
|---|---|---|---|
| 2020 | $1,261,100 | $1,987,000 | $3,248,100 |
Home Value Compared to the Market
This property vs the competition
About 24760 Long Valley Rd
Detailed summary of property
Public Facts for 24760 Long Valley Rd
Public county record property details
- Beds
- 6
- Baths
- 9
- Year built
- 2019
- Sq. Ft.
- 8,010
- Lot Size
- 44,736
- Stories
- --
- Type
- Single Family Residential
- Pool
- Yes
- Spa
- No
- County
- Los Angeles
- Lot#
- 55
- APN
- 2049-008-010
The source for these homes facts are from public records.
91302 Real Estate Sale History (Last 30 days)
Last 30 days of sale history and trends
Median List Price
$4,599,900
Median List Price/Sq.Ft.
$851
Median Sold Price
$2,349,000
Median Sold Price/Sq.Ft.
$748
Total Inventory
112
Median Sale to List Price %
94%
Avg Days on Market
54
Loan Type
Conventional (10%), FHA (0%), VA (0%), Cash (30%), Other (16.67%)
Thinking of Selling?
Is this your property?
Thinking of Selling?
Call, Text or Message
Thinking of Selling?
Call, Text or Message
Homes for Sale Near 24760 Long Valley Rd
Nearby Homes for Sale
Recently Sold Homes Near 24760 Long Valley Rd
Related Resources to 24760 Long Valley Rd
New Listings in 91302
Popular Zip Codes
Popular Cities
- Anaheim Hills Homes for Sale
- Brea Homes for Sale
- Corona Homes for Sale
- Fullerton Homes for Sale
- Huntington Beach Homes for Sale
- Irvine Homes for Sale
- La Habra Homes for Sale
- Long Beach Homes for Sale
- Los Angeles Homes for Sale
- Ontario Homes for Sale
- Placentia Homes for Sale
- Riverside Homes for Sale
- San Bernardino Homes for Sale
- Whittier Homes for Sale
- Yorba Linda Homes for Sale
- More Cities
Other Hidden Hills Resources
- Hidden Hills Homes for Sale
- Hidden Hills 3 Bedroom Homes for Sale
- Hidden Hills 4 Bedroom Homes for Sale
- Hidden Hills 5 Bedroom Homes for Sale
- Hidden Hills Single Story Homes for Sale
- Hidden Hills Homes for Sale with Pools
- Hidden Hills Homes for Sale with 3 Car Garages
- Hidden Hills New Homes for Sale
- Hidden Hills Homes for Sale with Large Lots
- Hidden Hills Cheapest Homes for Sale
- Hidden Hills Luxury Homes for Sale
- Hidden Hills Newest Listings for Sale
- Hidden Hills Homes Pending Sale
- Hidden Hills Recently Sold Homes
Based on information from California Regional Multiple Listing Service, Inc. as of 2019. This information is for your personal, non-commercial use and may not be used for any purpose other than to identify prospective properties you may be interested in purchasing. Display of MLS data is usually deemed reliable but is NOT guaranteed accurate by the MLS. Buyers are responsible for verifying the accuracy of all information and should investigate the data themselves or retain appropriate professionals. Information from sources other than the Listing Agent may have been included in the MLS data. Unless otherwise specified in writing, Broker/Agent has not and will not verify any information obtained from other sources. The Broker/Agent providing the information contained herein may or may not have been the Listing and/or Selling Agent.
