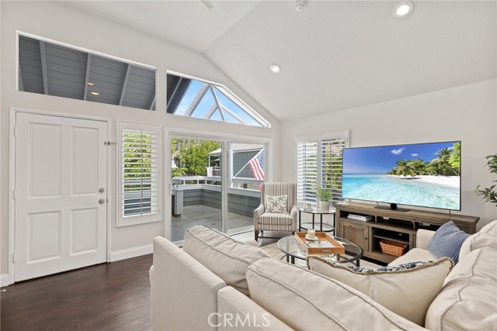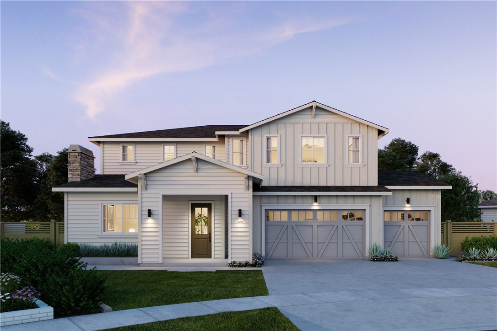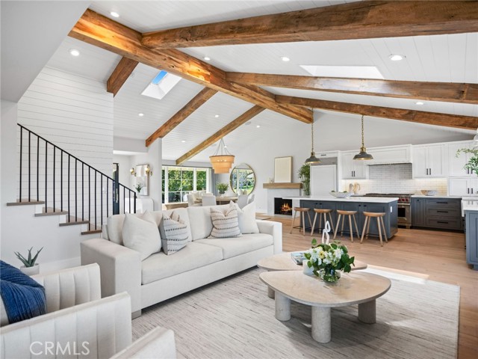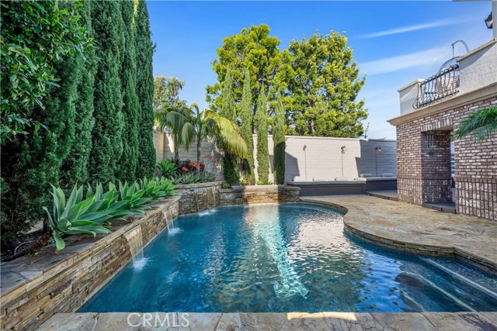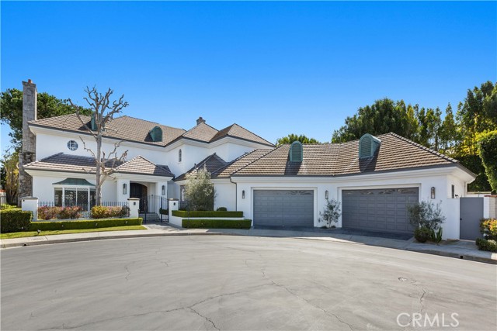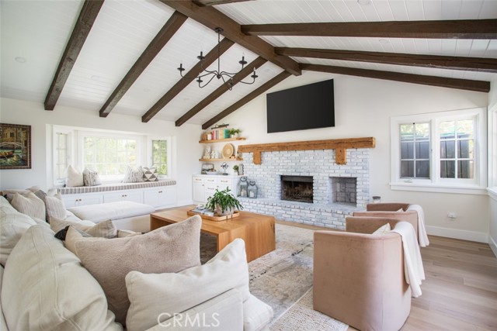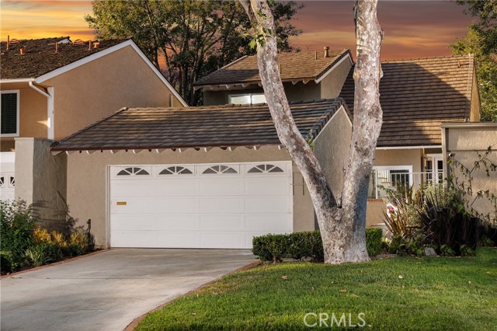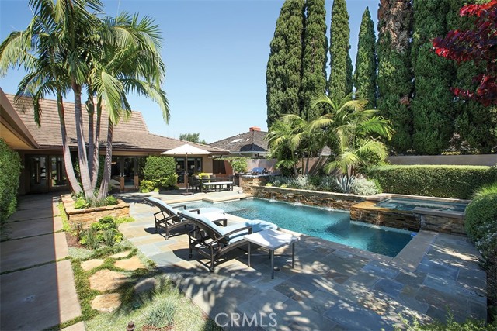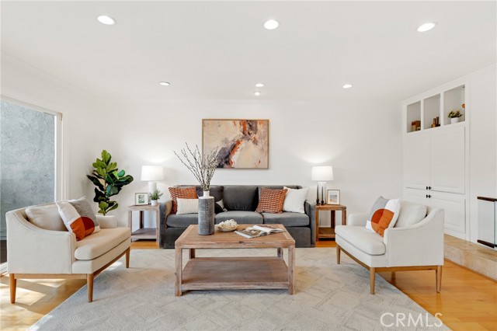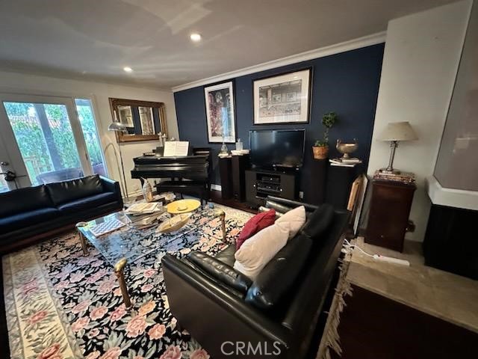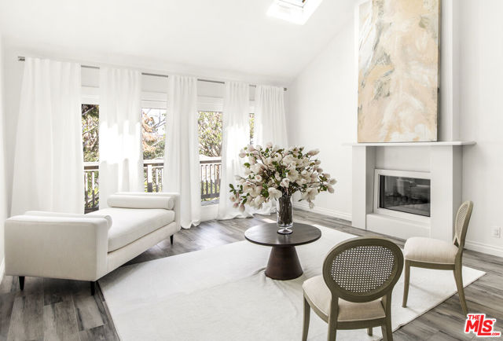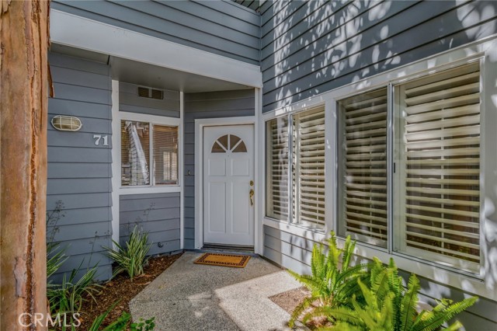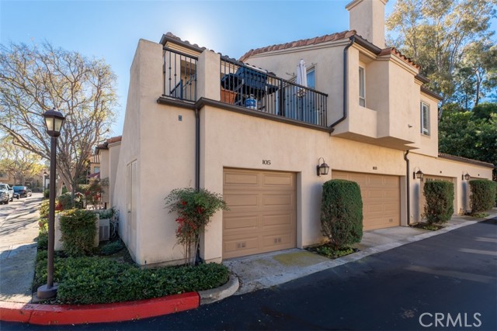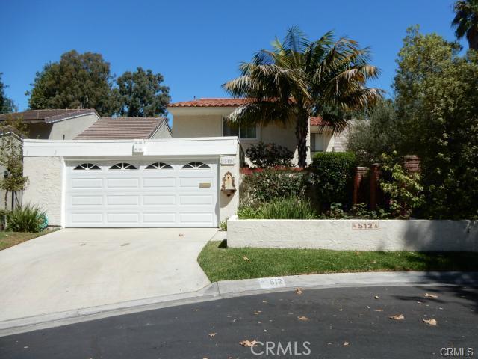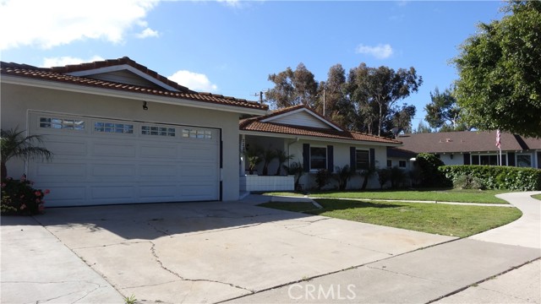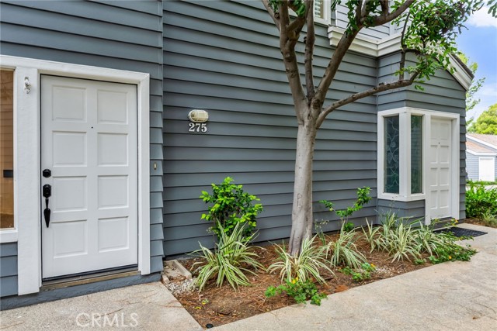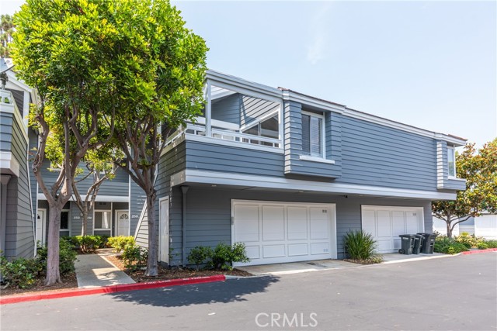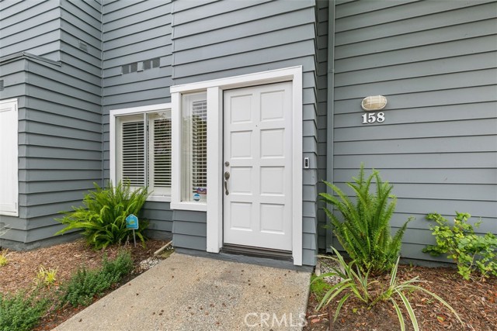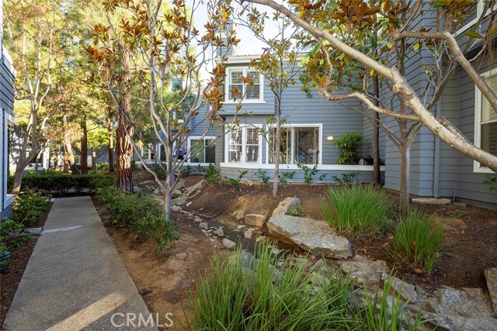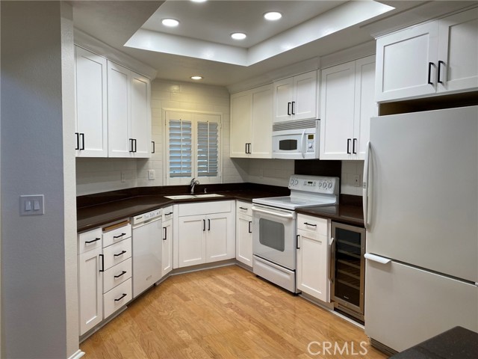
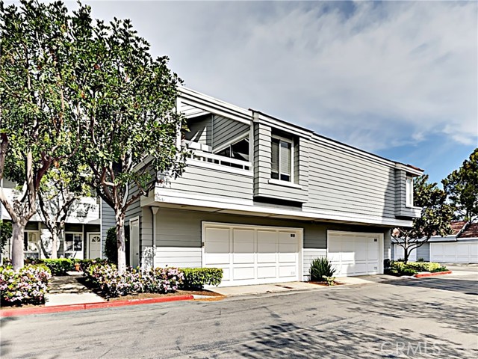
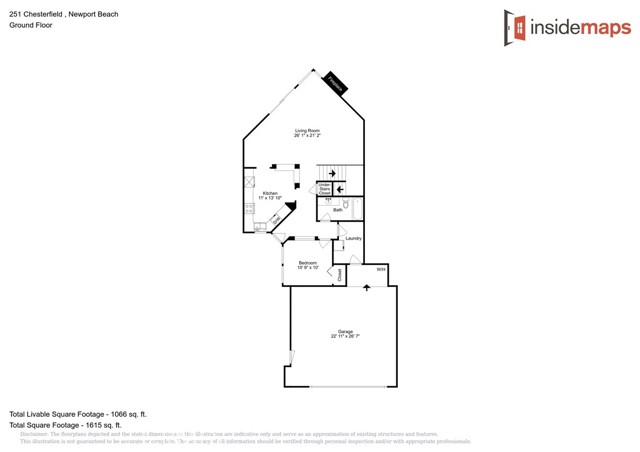
View Photos
251 Chesterfield #144 Newport Beach, CA 92660
$4,500
Leased Price as of 05/21/2023
- 3 Beds
- 3 Baths
- 1,741 Sq.Ft.
Leased
Property Overview: 251 Chesterfield #144 Newport Beach, CA has 3 bedrooms, 3 bathrooms, 1,741 living square feet and -- square feet lot size. Call an Ardent Real Estate Group agent with any questions you may have.
Listed by Sydney Gielow | BRE #00911960 | Coldwell Banker Realty
Last checked: 7 minutes ago |
Last updated: June 5th, 2023 |
Source CRMLS |
DOM: 117
Home details
- Lot Sq. Ft
- --
- HOA Dues
- $0/mo
- Year built
- 1984
- Garage
- 2 Car
- Property Type:
- Condominium
- Status
- Leased
- MLS#
- LG23012944
- City
- Newport Beach
- County
- Orange
- Time on Site
- 451 days
Show More
Property Details for 251 Chesterfield #144
Local Newport Beach Agent
Loading...
Sale History for 251 Chesterfield #144
Last leased for $4,500 on May 21st, 2023
-
May, 2023
-
May 21, 2023
Date
Leased
CRMLS: LG23012944
$4,500
Price
-
Jan 24, 2023
Date
Active
CRMLS: LG23012944
$4,995
Price
-
September, 2003
-
Sep 19, 2003
Date
Sold (Public Records)
Public Records
--
Price
Show More
Tax History for 251 Chesterfield #144
Assessed Value (2020):
$355,403
| Year | Land Value | Improved Value | Assessed Value |
|---|---|---|---|
| 2020 | $171,123 | $184,280 | $355,403 |
Home Value Compared to the Market
This property vs the competition
About 251 Chesterfield #144
Detailed summary of property
Public Facts for 251 Chesterfield #144
Public county record property details
- Beds
- 3
- Baths
- 3
- Year built
- 1984
- Sq. Ft.
- 1,741
- Lot Size
- --
- Stories
- --
- Type
- Condominium Unit (Residential)
- Pool
- No
- Spa
- No
- County
- Orange
- Lot#
- 7
- APN
- 931-805-84
The source for these homes facts are from public records.
92660 Real Estate Sale History (Last 30 days)
Last 30 days of sale history and trends
Median List Price
$3,789,000
Median List Price/Sq.Ft.
$1,176
Median Sold Price
$2,675,000
Median Sold Price/Sq.Ft.
$1,073
Total Inventory
116
Median Sale to List Price %
102.88%
Avg Days on Market
35
Loan Type
Conventional (28.57%), FHA (2.86%), VA (0%), Cash (37.14%), Other (31.43%)
Thinking of Selling?
Is this your property?
Thinking of Selling?
Call, Text or Message
Thinking of Selling?
Call, Text or Message
Homes for Sale Near 251 Chesterfield #144
Nearby Homes for Sale
Homes for Lease Near 251 Chesterfield #144
Nearby Homes for Lease
Recently Leased Homes Near 251 Chesterfield #144
Related Resources to 251 Chesterfield #144
New Listings in 92660
Popular Zip Codes
Popular Cities
- Anaheim Hills Homes for Sale
- Brea Homes for Sale
- Corona Homes for Sale
- Fullerton Homes for Sale
- Huntington Beach Homes for Sale
- Irvine Homes for Sale
- La Habra Homes for Sale
- Long Beach Homes for Sale
- Los Angeles Homes for Sale
- Ontario Homes for Sale
- Placentia Homes for Sale
- Riverside Homes for Sale
- San Bernardino Homes for Sale
- Whittier Homes for Sale
- Yorba Linda Homes for Sale
- More Cities
Other Newport Beach Resources
- Newport Beach Homes for Sale
- Newport Beach Townhomes for Sale
- Newport Beach Condos for Sale
- Newport Beach 1 Bedroom Homes for Sale
- Newport Beach 2 Bedroom Homes for Sale
- Newport Beach 3 Bedroom Homes for Sale
- Newport Beach 4 Bedroom Homes for Sale
- Newport Beach 5 Bedroom Homes for Sale
- Newport Beach Single Story Homes for Sale
- Newport Beach Homes for Sale with Pools
- Newport Beach Homes for Sale with 3 Car Garages
- Newport Beach New Homes for Sale
- Newport Beach Homes for Sale with Large Lots
- Newport Beach Cheapest Homes for Sale
- Newport Beach Luxury Homes for Sale
- Newport Beach Newest Listings for Sale
- Newport Beach Homes Pending Sale
- Newport Beach Recently Sold Homes
Based on information from California Regional Multiple Listing Service, Inc. as of 2019. This information is for your personal, non-commercial use and may not be used for any purpose other than to identify prospective properties you may be interested in purchasing. Display of MLS data is usually deemed reliable but is NOT guaranteed accurate by the MLS. Buyers are responsible for verifying the accuracy of all information and should investigate the data themselves or retain appropriate professionals. Information from sources other than the Listing Agent may have been included in the MLS data. Unless otherwise specified in writing, Broker/Agent has not and will not verify any information obtained from other sources. The Broker/Agent providing the information contained herein may or may not have been the Listing and/or Selling Agent.
