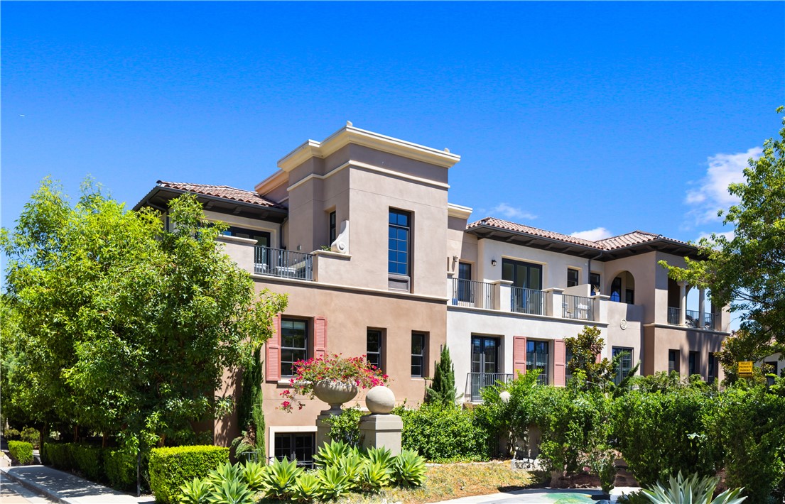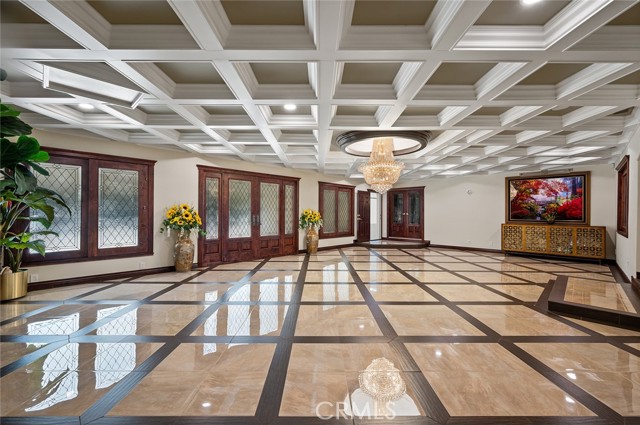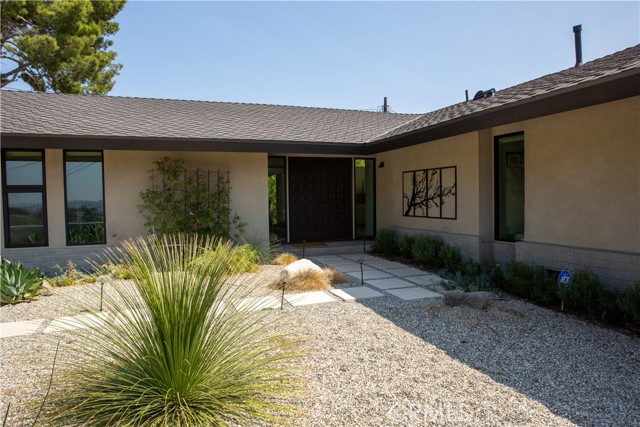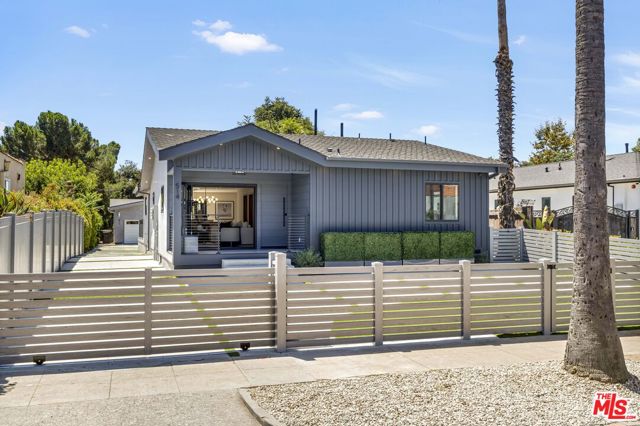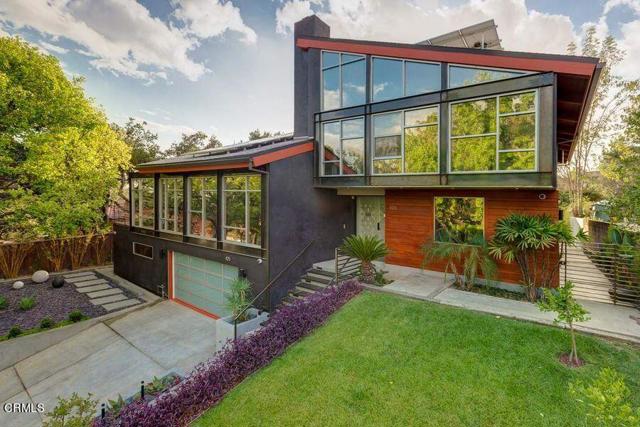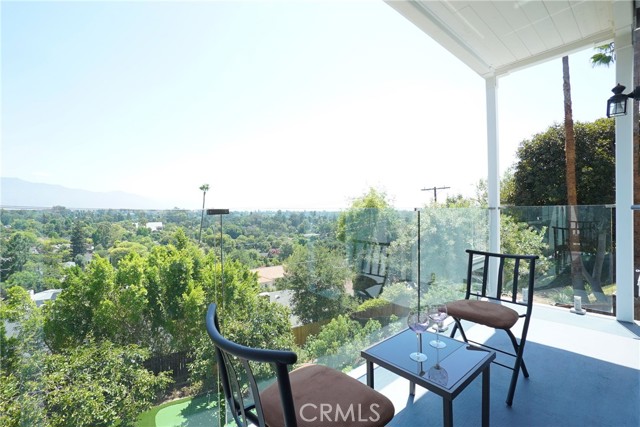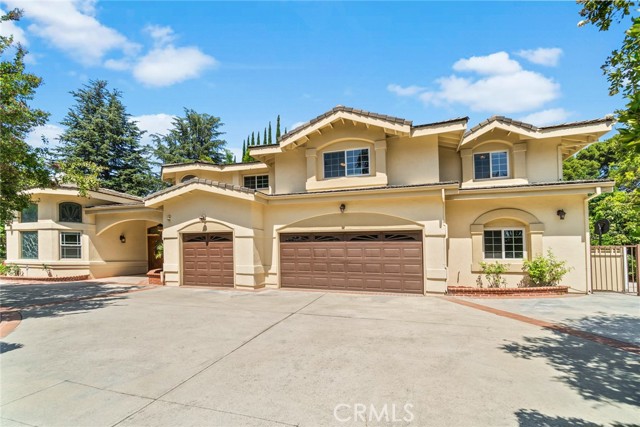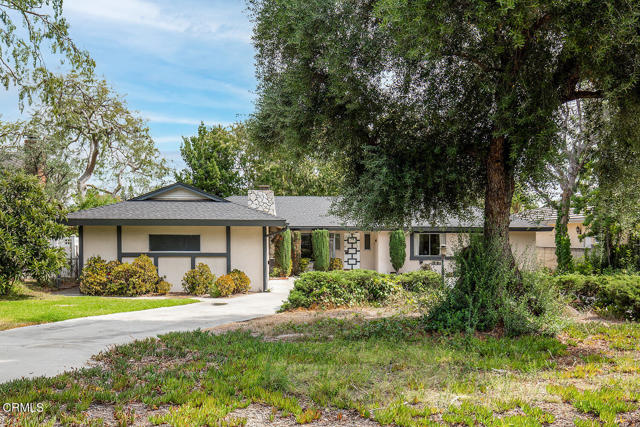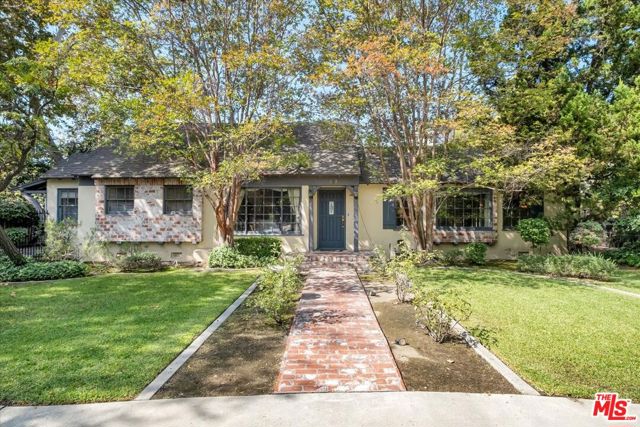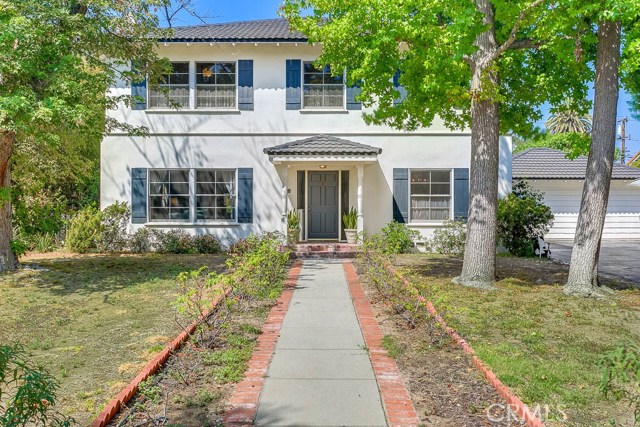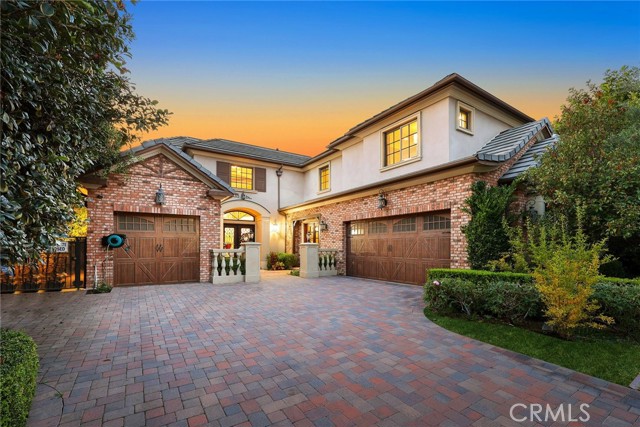
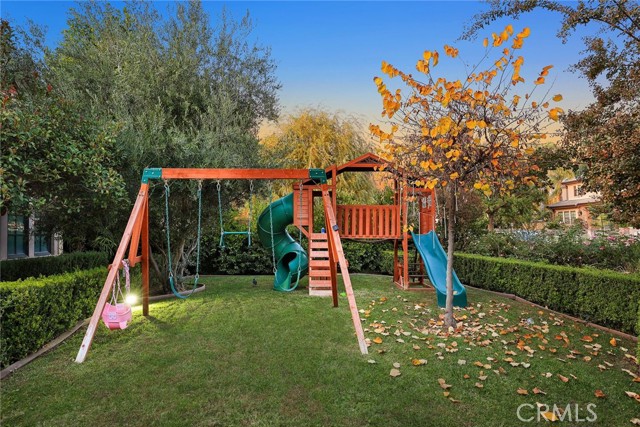
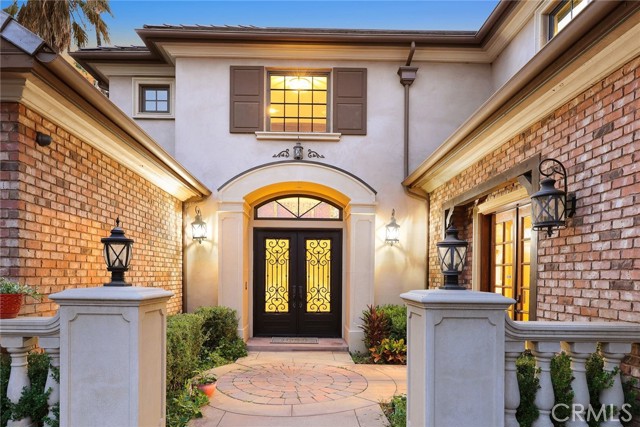
View Photos
2511 Florence Ave Arcadia, CA 91007
$3,380,000
- 5 Beds
- 6 Baths
- 5,971 Sq.Ft.
Back Up Offer
Property Overview: 2511 Florence Ave Arcadia, CA has 5 bedrooms, 6 bathrooms, 5,971 living square feet and 12,047 square feet lot size. Call an Ardent Real Estate Group agent to verify current availability of this home or with any questions you may have.
Listed by JASON WEI | BRE #01968787 | RE/MAX PREMIER/ARCADIA
Last checked: 4 minutes ago |
Last updated: September 26th, 2024 |
Source CRMLS |
DOM: 101
Home details
- Lot Sq. Ft
- 12,047
- HOA Dues
- $0/mo
- Year built
- 2015
- Garage
- 3 Car
- Property Type:
- Single Family Home
- Status
- Back Up Offer
- MLS#
- WS24124207
- City
- Arcadia
- County
- Los Angeles
- Time on Site
- 101 days
Show More
Open Houses for 2511 Florence Ave
No upcoming open houses
Schedule Tour
Loading...
Property Details for 2511 Florence Ave
Local Arcadia Agent
Loading...
Sale History for 2511 Florence Ave
Last sold for $2,950,000 on October 28th, 2015
-
September, 2024
-
Sep 26, 2024
Date
Back Up Offer
CRMLS: WS24124207
$3,380,000
Price
-
Jun 18, 2024
Date
Active
CRMLS: WS24124207
$3,380,000
Price
-
June, 2024
-
Jun 18, 2024
Date
Expired
CRMLS: WS24045769
$3,380,000
Price
-
Mar 6, 2024
Date
Active
CRMLS: WS24045769
$3,380,000
Price
-
Listing provided courtesy of CRMLS
-
October, 2023
-
Oct 1, 2023
Date
Expired
CRMLS: WS23141788
$3,290,000
Price
-
Aug 1, 2023
Date
Active
CRMLS: WS23141788
$3,290,000
Price
-
Listing provided courtesy of CRMLS
-
August, 2023
-
Aug 1, 2023
Date
Expired
CRMLS: WS23072855
$3,290,000
Price
-
Apr 29, 2023
Date
Active
CRMLS: WS23072855
$3,290,000
Price
-
Listing provided courtesy of CRMLS
-
April, 2023
-
Apr 29, 2023
Date
Expired
CRMLS: WS22247327
$3,290,000
Price
-
Nov 28, 2022
Date
Active
CRMLS: WS22247327
$3,390,000
Price
-
Listing provided courtesy of CRMLS
-
August, 2021
-
Aug 9, 2021
Date
Expired
CRMLS: WS20160219
$2,800,000
Price
-
Jan 12, 2021
Date
Withdrawn
CRMLS: WS20160219
$2,800,000
Price
-
Sep 29, 2020
Date
Price Change
CRMLS: WS20160219
$2,800,000
Price
-
Sep 26, 2020
Date
Price Change
CRMLS: WS20160219
$2,880,000
Price
-
Aug 8, 2020
Date
Active
CRMLS: WS20160219
$2,900,000
Price
-
Listing provided courtesy of CRMLS
-
October, 2019
-
Oct 14, 2019
Date
Expired
CRMLS: WS18261791
$3,280,000
Price
-
May 11, 2019
Date
Price Change
CRMLS: WS18261791
$3,280,000
Price
-
Apr 16, 2019
Date
Price Change
CRMLS: WS18261791
$3,380,000
Price
-
Mar 24, 2019
Date
Price Change
CRMLS: WS18261791
$3,480,000
Price
-
Jan 4, 2019
Date
Price Change
CRMLS: WS18261791
$3,500,000
Price
-
Oct 30, 2018
Date
Active
CRMLS: WS18261791
$3,600,000
Price
-
Listing provided courtesy of CRMLS
-
October, 2015
-
Oct 28, 2015
Date
Sold (Public Records)
Public Records
$2,950,000
Price
-
April, 2014
-
Apr 17, 2014
Date
Sold (Public Records)
Public Records
--
Price
Show More
Tax History for 2511 Florence Ave
Assessed Value (2020):
$3,193,173
| Year | Land Value | Improved Value | Assessed Value |
|---|---|---|---|
| 2020 | $1,915,904 | $1,277,269 | $3,193,173 |
Home Value Compared to the Market
This property vs the competition
About 2511 Florence Ave
Detailed summary of property
Public Facts for 2511 Florence Ave
Public county record property details
- Beds
- 5
- Baths
- 6
- Year built
- 2015
- Sq. Ft.
- 5,971
- Lot Size
- 12,039
- Stories
- --
- Type
- Single Family Residential
- Pool
- Yes
- Spa
- No
- County
- Los Angeles
- Lot#
- 13,14
- APN
- 5787-012-023
The source for these homes facts are from public records.
91007 Real Estate Sale History (Last 30 days)
Last 30 days of sale history and trends
Median List Price
$1,650,000
Median List Price/Sq.Ft.
$690
Median Sold Price
$1,298,000
Median Sold Price/Sq.Ft.
$645
Total Inventory
77
Median Sale to List Price %
100%
Avg Days on Market
21
Loan Type
Conventional (21.05%), FHA (0%), VA (0%), Cash (36.84%), Other (42.11%)
Homes for Sale Near 2511 Florence Ave
Nearby Homes for Sale
Recently Sold Homes Near 2511 Florence Ave
Related Resources to 2511 Florence Ave
New Listings in 91007
Popular Zip Codes
Popular Cities
- Anaheim Hills Homes for Sale
- Brea Homes for Sale
- Corona Homes for Sale
- Fullerton Homes for Sale
- Huntington Beach Homes for Sale
- Irvine Homes for Sale
- La Habra Homes for Sale
- Long Beach Homes for Sale
- Los Angeles Homes for Sale
- Ontario Homes for Sale
- Placentia Homes for Sale
- Riverside Homes for Sale
- San Bernardino Homes for Sale
- Whittier Homes for Sale
- Yorba Linda Homes for Sale
- More Cities
Other Arcadia Resources
- Arcadia Homes for Sale
- Arcadia Townhomes for Sale
- Arcadia Condos for Sale
- Arcadia 2 Bedroom Homes for Sale
- Arcadia 3 Bedroom Homes for Sale
- Arcadia 4 Bedroom Homes for Sale
- Arcadia 5 Bedroom Homes for Sale
- Arcadia Single Story Homes for Sale
- Arcadia Homes for Sale with Pools
- Arcadia Homes for Sale with 3 Car Garages
- Arcadia New Homes for Sale
- Arcadia Homes for Sale with Large Lots
- Arcadia Cheapest Homes for Sale
- Arcadia Luxury Homes for Sale
- Arcadia Newest Listings for Sale
- Arcadia Homes Pending Sale
- Arcadia Recently Sold Homes
Based on information from California Regional Multiple Listing Service, Inc. as of 2019. This information is for your personal, non-commercial use and may not be used for any purpose other than to identify prospective properties you may be interested in purchasing. Display of MLS data is usually deemed reliable but is NOT guaranteed accurate by the MLS. Buyers are responsible for verifying the accuracy of all information and should investigate the data themselves or retain appropriate professionals. Information from sources other than the Listing Agent may have been included in the MLS data. Unless otherwise specified in writing, Broker/Agent has not and will not verify any information obtained from other sources. The Broker/Agent providing the information contained herein may or may not have been the Listing and/or Selling Agent.
