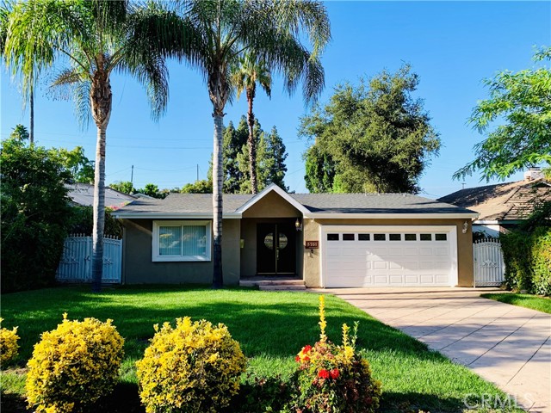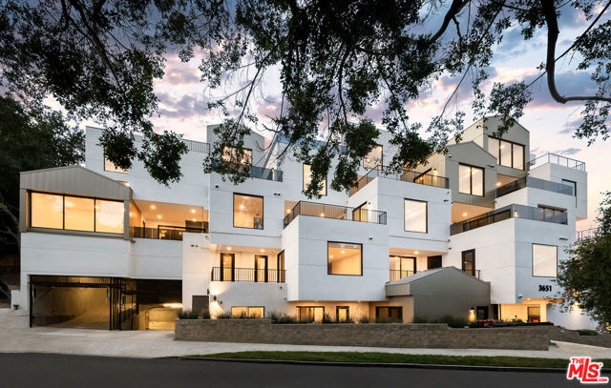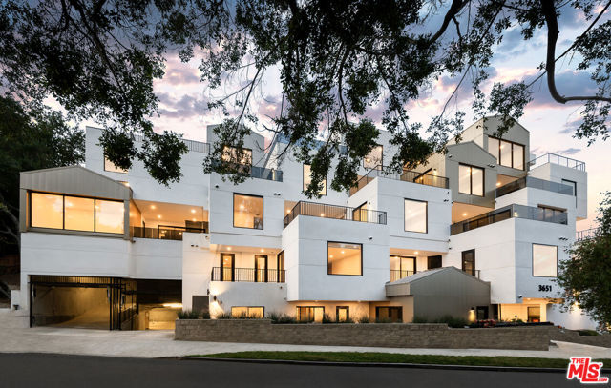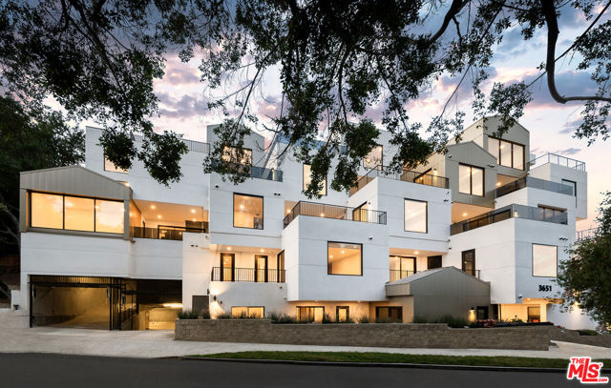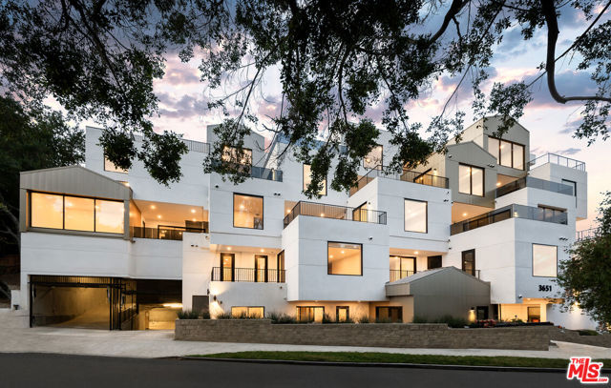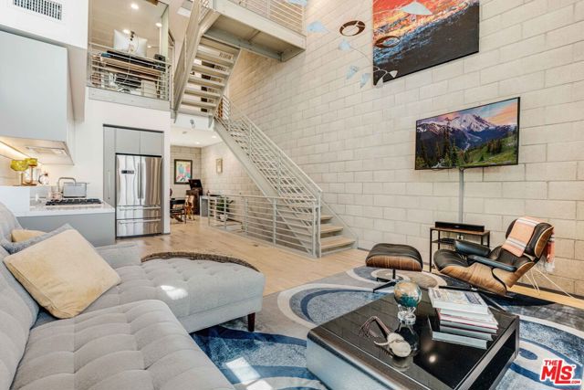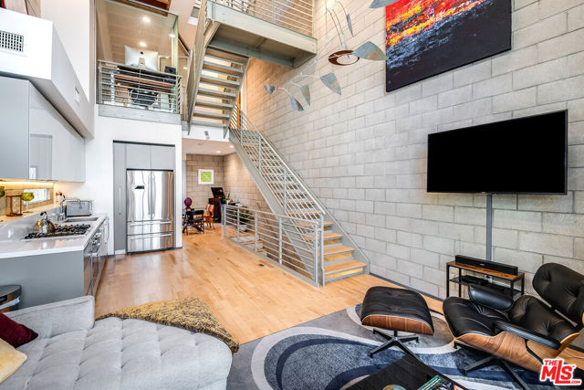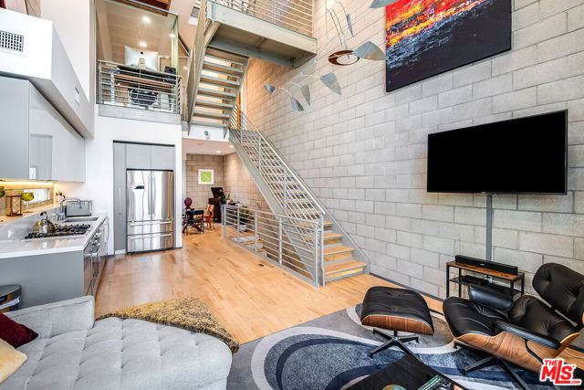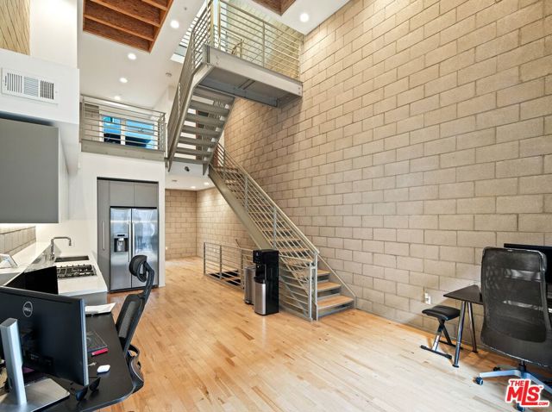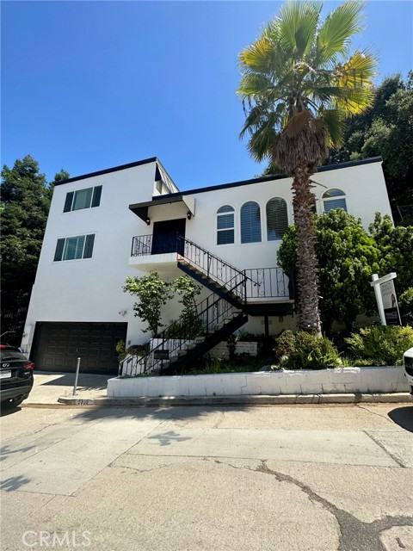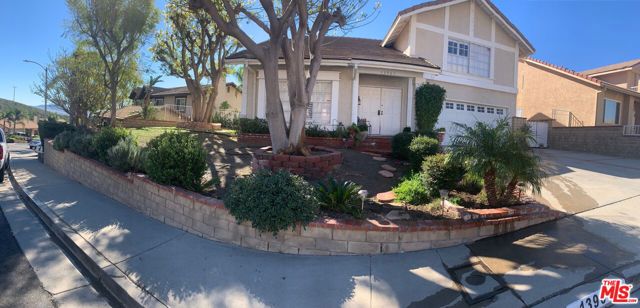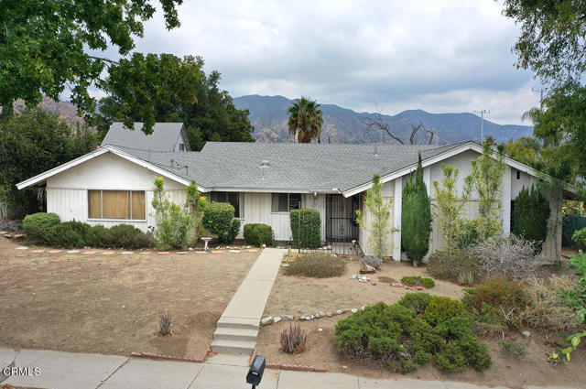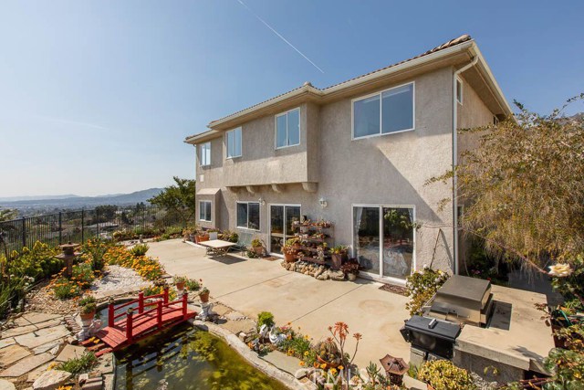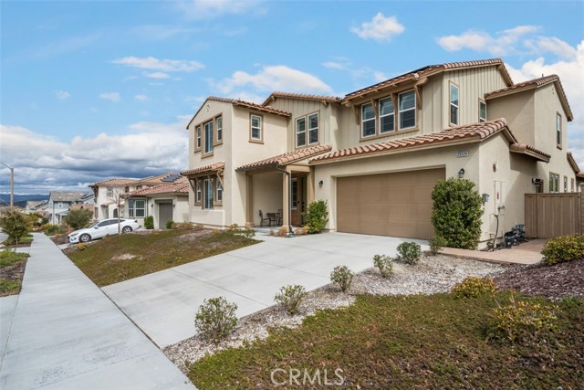
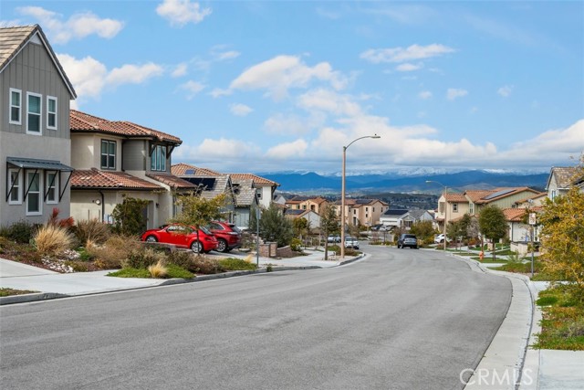
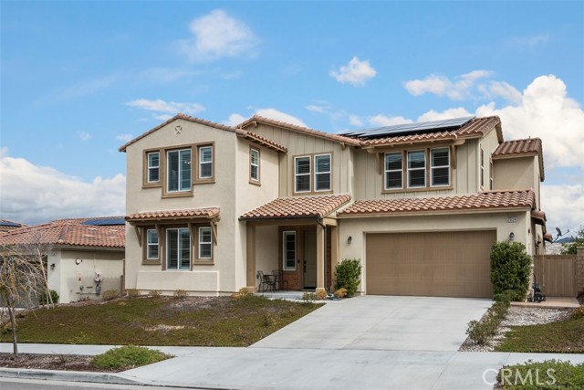
View Photos
25124 Cypress Bluff Dr Canyon Country, CA 91387
$1,270,000
Sold Price as of 05/10/2023
- 5 Beds
- 4.5 Baths
- 4,095 Sq.Ft.
Sold
Property Overview: 25124 Cypress Bluff Dr Canyon Country, CA has 5 bedrooms, 4.5 bathrooms, 4,095 living square feet and 8,018 square feet lot size. Call an Ardent Real Estate Group agent with any questions you may have.
Listed by Matthew Magee | BRE #01860422 | HomesSmart Real West
Last checked: 14 minutes ago |
Last updated: June 5th, 2023 |
Source CRMLS |
DOM: 23
Home details
- Lot Sq. Ft
- 8,018
- HOA Dues
- $63/mo
- Year built
- 2018
- Garage
- 2 Car
- Property Type:
- Single Family Home
- Status
- Sold
- MLS#
- SR23039688
- City
- Canyon Country
- County
- Los Angeles
- Time on Site
- 411 days
Show More
Property Details for 25124 Cypress Bluff Dr
Local Canyon Country Agent
Loading...
Sale History for 25124 Cypress Bluff Dr
Last sold for $1,270,000 on May 10th, 2023
-
May, 2023
-
May 10, 2023
Date
Sold
CRMLS: SR23039688
$1,270,000
Price
-
Mar 9, 2023
Date
Active
CRMLS: SR23039688
$1,349,900
Price
-
March, 2023
-
Mar 3, 2023
Date
Canceled
CRMLS: SR23003597
$1,363,000
Price
-
Jan 7, 2023
Date
Active
CRMLS: SR23003597
$1,363,000
Price
-
Listing provided courtesy of CRMLS
-
March, 2022
-
Mar 24, 2022
Date
Active
CRMLS: SR22055273
$1,388,000
Price
-
Listing provided courtesy of CRMLS
-
September, 2018
-
Sep 5, 2018
Date
Sold
CRMLS: SR18138980
$910,000
Price
-
Jul 9, 2018
Date
Pending
CRMLS: SR18138980
$939,000
Price
-
Jun 12, 2018
Date
Active
CRMLS: SR18138980
$939,000
Price
-
Listing provided courtesy of CRMLS
Show More
Tax History for 25124 Cypress Bluff Dr
Recent tax history for this property
| Year | Land Value | Improved Value | Assessed Value |
|---|---|---|---|
| The tax history for this property will expand as we gather information for this property. | |||
Home Value Compared to the Market
This property vs the competition
About 25124 Cypress Bluff Dr
Detailed summary of property
Public Facts for 25124 Cypress Bluff Dr
Public county record property details
- Beds
- --
- Baths
- --
- Year built
- --
- Sq. Ft.
- --
- Lot Size
- --
- Stories
- --
- Type
- --
- Pool
- --
- Spa
- --
- County
- --
- Lot#
- --
- APN
- --
The source for these homes facts are from public records.
91387 Real Estate Sale History (Last 30 days)
Last 30 days of sale history and trends
Median List Price
$835,000
Median List Price/Sq.Ft.
$422
Median Sold Price
$935,000
Median Sold Price/Sq.Ft.
$396
Total Inventory
115
Median Sale to List Price %
98.42%
Avg Days on Market
43
Loan Type
Conventional (55.17%), FHA (6.9%), VA (13.79%), Cash (10.34%), Other (10.34%)
Thinking of Selling?
Is this your property?
Thinking of Selling?
Call, Text or Message
Thinking of Selling?
Call, Text or Message
Homes for Sale Near 25124 Cypress Bluff Dr
Nearby Homes for Sale
Recently Sold Homes Near 25124 Cypress Bluff Dr
Related Resources to 25124 Cypress Bluff Dr
New Listings in 91387
Popular Zip Codes
Popular Cities
- Anaheim Hills Homes for Sale
- Brea Homes for Sale
- Corona Homes for Sale
- Fullerton Homes for Sale
- Huntington Beach Homes for Sale
- Irvine Homes for Sale
- La Habra Homes for Sale
- Long Beach Homes for Sale
- Los Angeles Homes for Sale
- Ontario Homes for Sale
- Placentia Homes for Sale
- Riverside Homes for Sale
- San Bernardino Homes for Sale
- Whittier Homes for Sale
- Yorba Linda Homes for Sale
- More Cities
Other Canyon Country Resources
- Canyon Country Homes for Sale
- Canyon Country Townhomes for Sale
- Canyon Country Condos for Sale
- Canyon Country 2 Bedroom Homes for Sale
- Canyon Country 3 Bedroom Homes for Sale
- Canyon Country 4 Bedroom Homes for Sale
- Canyon Country 5 Bedroom Homes for Sale
- Canyon Country Single Story Homes for Sale
- Canyon Country Homes for Sale with Pools
- Canyon Country Homes for Sale with 3 Car Garages
- Canyon Country New Homes for Sale
- Canyon Country Homes for Sale with Large Lots
- Canyon Country Cheapest Homes for Sale
- Canyon Country Luxury Homes for Sale
- Canyon Country Newest Listings for Sale
- Canyon Country Homes Pending Sale
- Canyon Country Recently Sold Homes
Based on information from California Regional Multiple Listing Service, Inc. as of 2019. This information is for your personal, non-commercial use and may not be used for any purpose other than to identify prospective properties you may be interested in purchasing. Display of MLS data is usually deemed reliable but is NOT guaranteed accurate by the MLS. Buyers are responsible for verifying the accuracy of all information and should investigate the data themselves or retain appropriate professionals. Information from sources other than the Listing Agent may have been included in the MLS data. Unless otherwise specified in writing, Broker/Agent has not and will not verify any information obtained from other sources. The Broker/Agent providing the information contained herein may or may not have been the Listing and/or Selling Agent.
