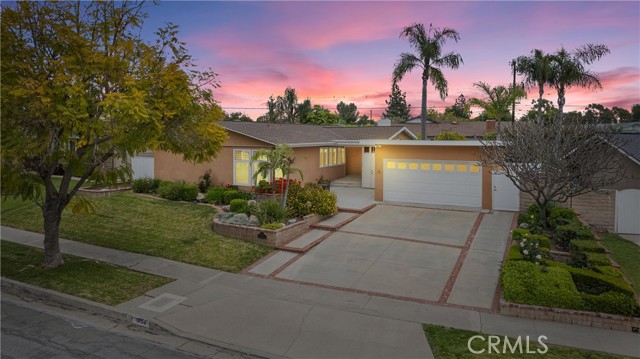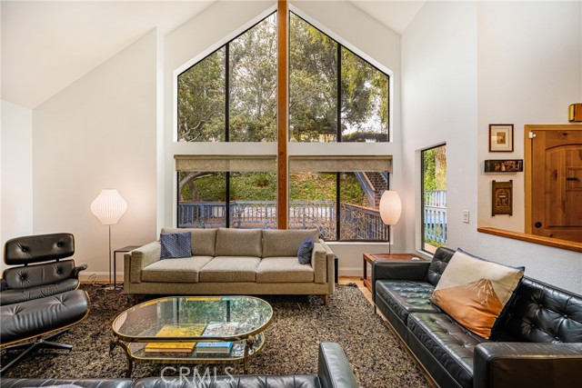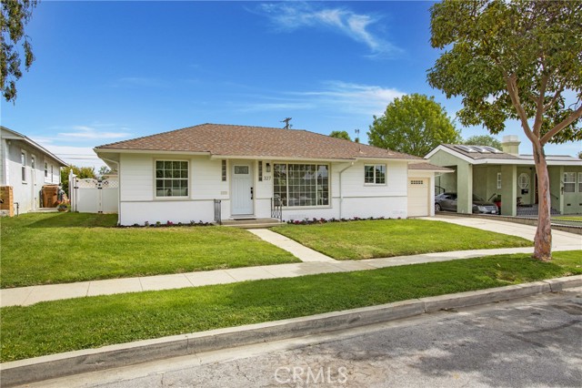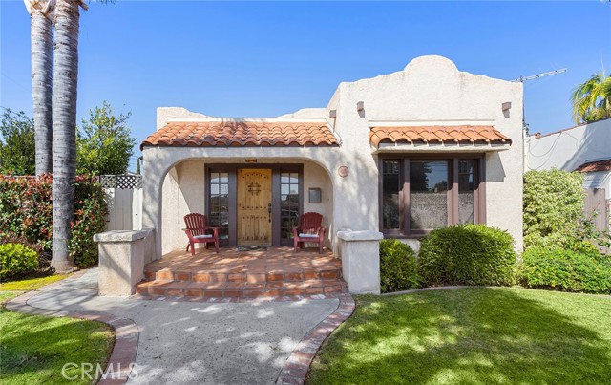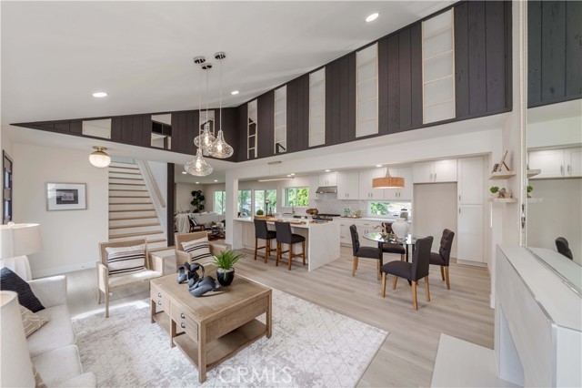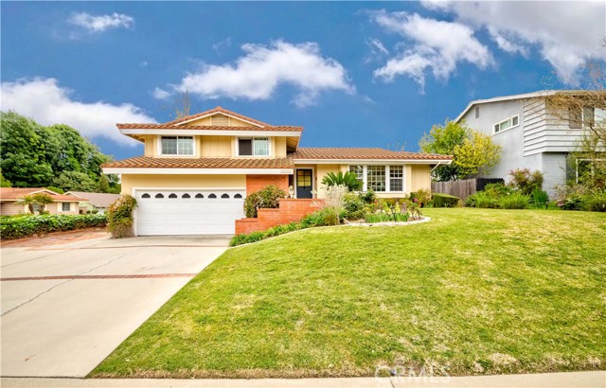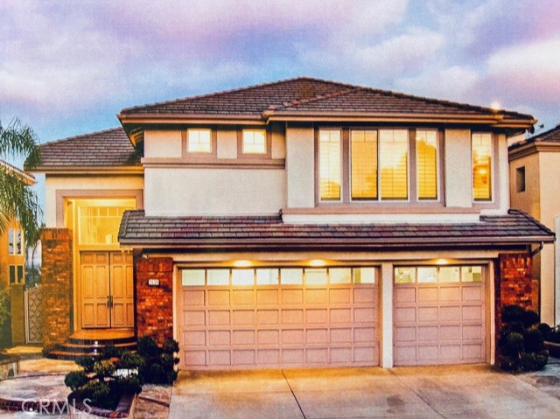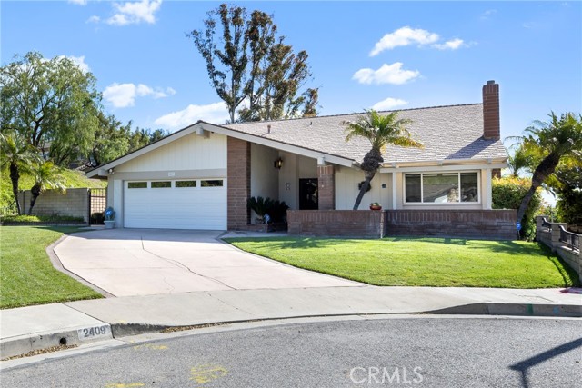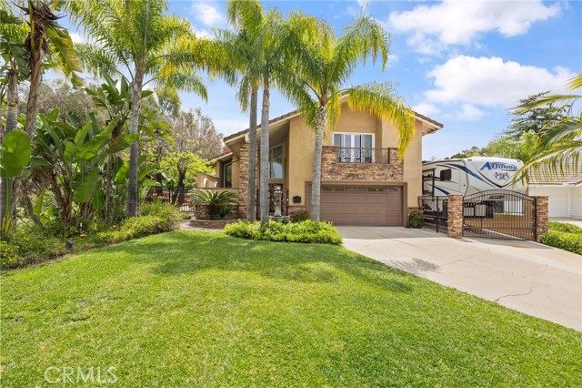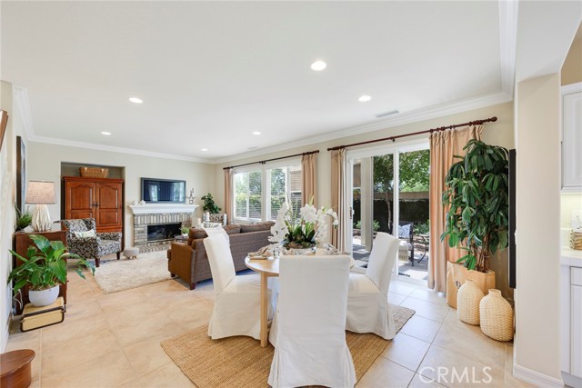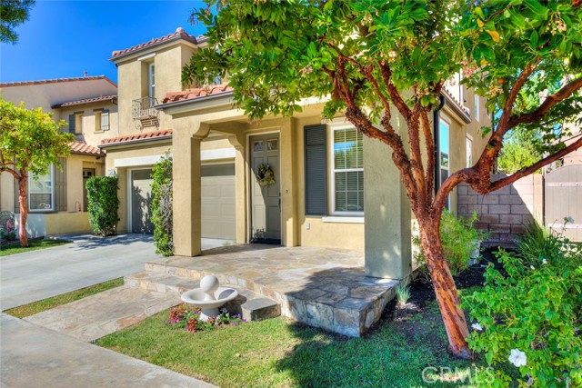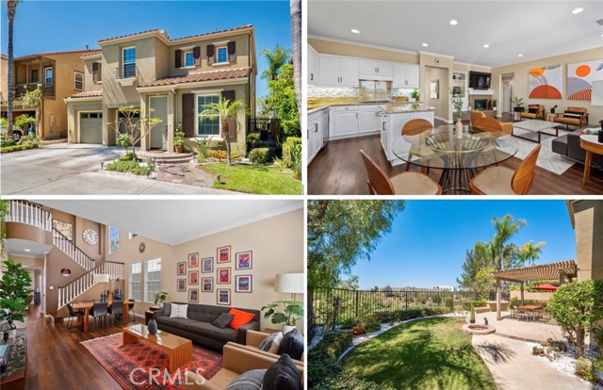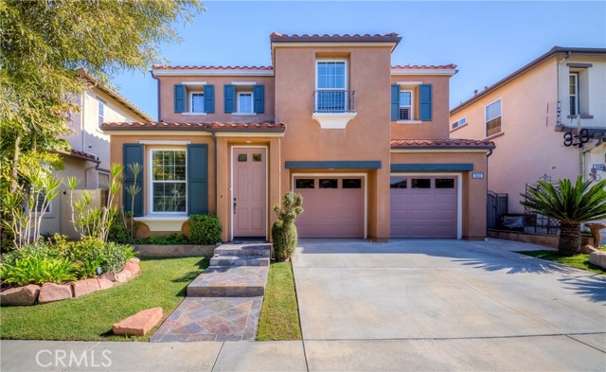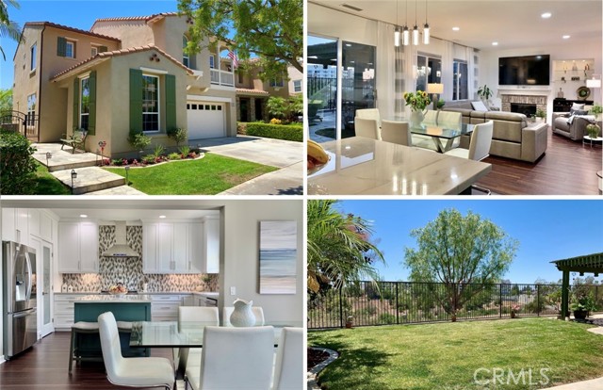
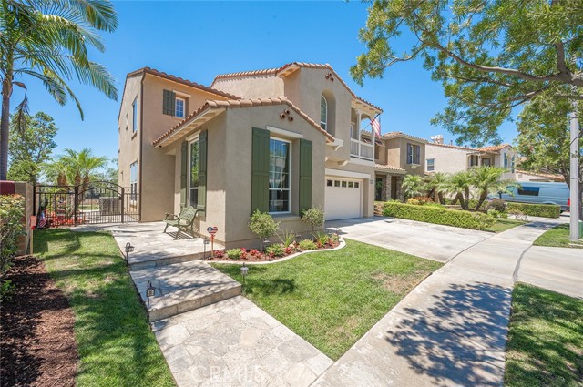
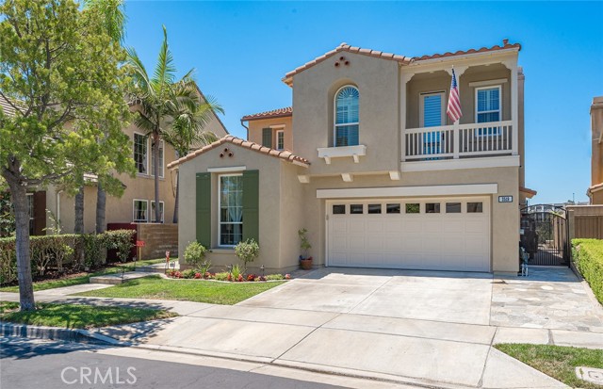
View Photos
2519 Sunflower St Fullerton, CA 92835
$1,400,000
Sold Price as of 07/29/2022
- 4 Beds
- 2.5 Baths
- 2,411 Sq.Ft.
Sold
Property Overview: 2519 Sunflower St Fullerton, CA has 4 bedrooms, 2.5 bathrooms, 2,411 living square feet and 4,553 square feet lot size. Call an Ardent Real Estate Group agent with any questions you may have.
Listed by Melisa Yeo | BRE #01404293 | Jim Park, Broker
Last checked: 3 minutes ago |
Last updated: July 30th, 2022 |
Source CRMLS |
DOM: 5
Home details
- Lot Sq. Ft
- 4,553
- HOA Dues
- $255/mo
- Year built
- 2003
- Garage
- 2 Car
- Property Type:
- Single Family Home
- Status
- Sold
- MLS#
- PW22137810
- City
- Fullerton
- County
- Orange
- Time on Site
- 670 days
Show More
Property Details for 2519 Sunflower St
Local Fullerton Agent
Loading...
Sale History for 2519 Sunflower St
Last sold for $1,400,000 on July 29th, 2022
-
July, 2022
-
Jul 29, 2022
Date
Sold
CRMLS: PW22137810
$1,400,000
Price
-
Jun 24, 2022
Date
Active
CRMLS: PW22137810
$1,395,000
Price
-
March, 2003
-
Mar 26, 2003
Date
Sold (Public Records)
Public Records
$497,500
Price
Show More
Tax History for 2519 Sunflower St
Assessed Value (2020):
$661,142
| Year | Land Value | Improved Value | Assessed Value |
|---|---|---|---|
| 2020 | $296,421 | $364,721 | $661,142 |
Home Value Compared to the Market
This property vs the competition
About 2519 Sunflower St
Detailed summary of property
Public Facts for 2519 Sunflower St
Public county record property details
- Beds
- 3
- Baths
- 2
- Year built
- 2003
- Sq. Ft.
- 2,411
- Lot Size
- 4,553
- Stories
- --
- Type
- Single Family Residential
- Pool
- No
- Spa
- No
- County
- Orange
- Lot#
- 26
- APN
- 285-371-13
The source for these homes facts are from public records.
92835 Real Estate Sale History (Last 30 days)
Last 30 days of sale history and trends
Median List Price
$1,250,000
Median List Price/Sq.Ft.
$571
Median Sold Price
$1,400,000
Median Sold Price/Sq.Ft.
$577
Total Inventory
44
Median Sale to List Price %
107.69%
Avg Days on Market
9
Loan Type
Conventional (16.67%), FHA (0%), VA (0%), Cash (41.67%), Other (41.67%)
Thinking of Selling?
Is this your property?
Thinking of Selling?
Call, Text or Message
Thinking of Selling?
Call, Text or Message
Homes for Sale Near 2519 Sunflower St
Nearby Homes for Sale
Recently Sold Homes Near 2519 Sunflower St
Related Resources to 2519 Sunflower St
New Listings in 92835
Popular Zip Codes
Popular Cities
- Anaheim Hills Homes for Sale
- Brea Homes for Sale
- Corona Homes for Sale
- Huntington Beach Homes for Sale
- Irvine Homes for Sale
- La Habra Homes for Sale
- Long Beach Homes for Sale
- Los Angeles Homes for Sale
- Ontario Homes for Sale
- Placentia Homes for Sale
- Riverside Homes for Sale
- San Bernardino Homes for Sale
- Whittier Homes for Sale
- Yorba Linda Homes for Sale
- More Cities
Other Fullerton Resources
- Fullerton Homes for Sale
- Fullerton Townhomes for Sale
- Fullerton Condos for Sale
- Fullerton 1 Bedroom Homes for Sale
- Fullerton 2 Bedroom Homes for Sale
- Fullerton 3 Bedroom Homes for Sale
- Fullerton 4 Bedroom Homes for Sale
- Fullerton 5 Bedroom Homes for Sale
- Fullerton Single Story Homes for Sale
- Fullerton Homes for Sale with Pools
- Fullerton Homes for Sale with 3 Car Garages
- Fullerton New Homes for Sale
- Fullerton Homes for Sale with Large Lots
- Fullerton Cheapest Homes for Sale
- Fullerton Luxury Homes for Sale
- Fullerton Newest Listings for Sale
- Fullerton Homes Pending Sale
- Fullerton Recently Sold Homes
Based on information from California Regional Multiple Listing Service, Inc. as of 2019. This information is for your personal, non-commercial use and may not be used for any purpose other than to identify prospective properties you may be interested in purchasing. Display of MLS data is usually deemed reliable but is NOT guaranteed accurate by the MLS. Buyers are responsible for verifying the accuracy of all information and should investigate the data themselves or retain appropriate professionals. Information from sources other than the Listing Agent may have been included in the MLS data. Unless otherwise specified in writing, Broker/Agent has not and will not verify any information obtained from other sources. The Broker/Agent providing the information contained herein may or may not have been the Listing and/or Selling Agent.
