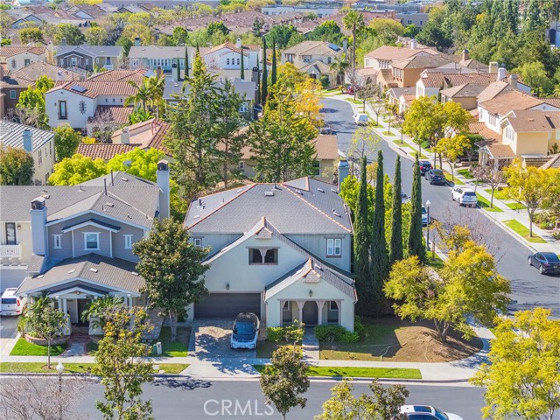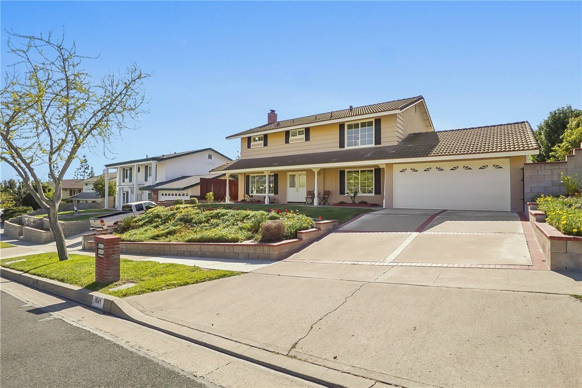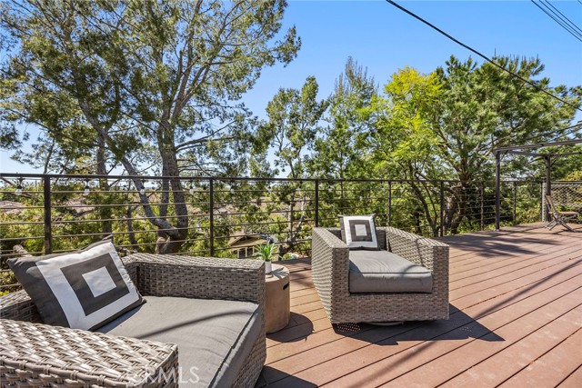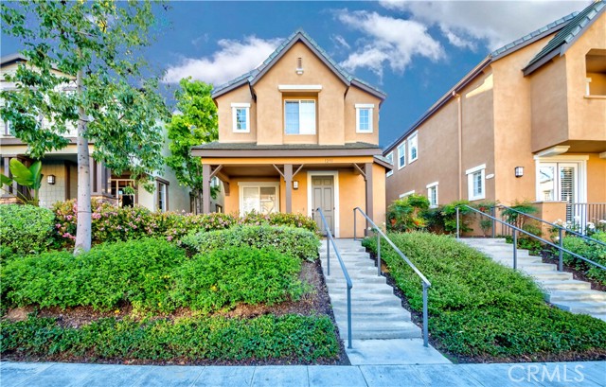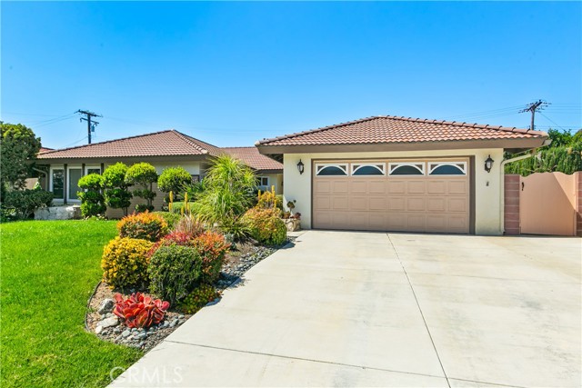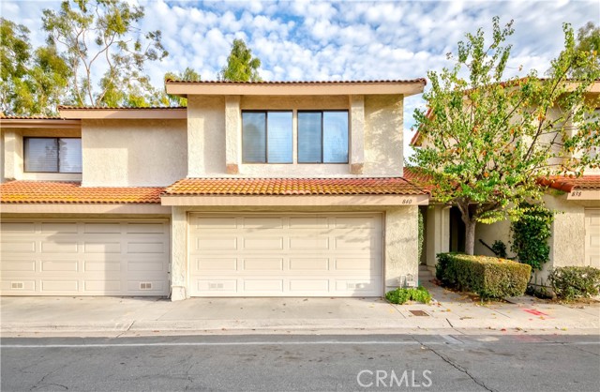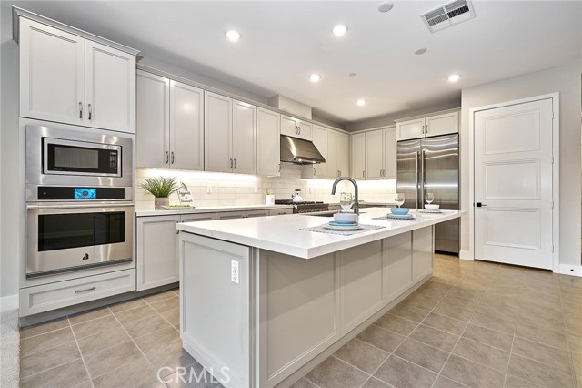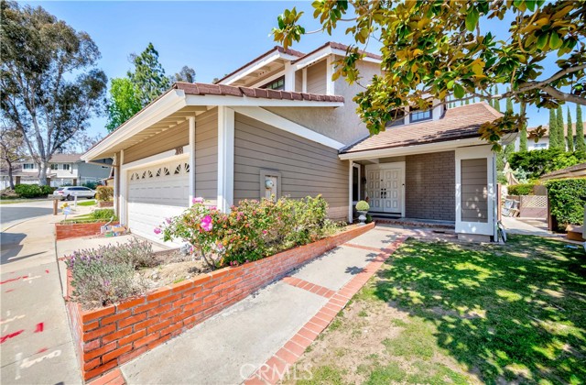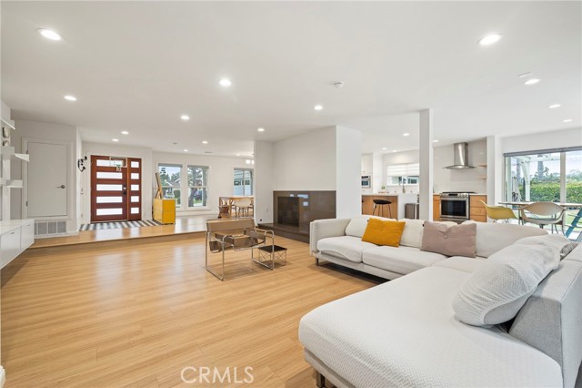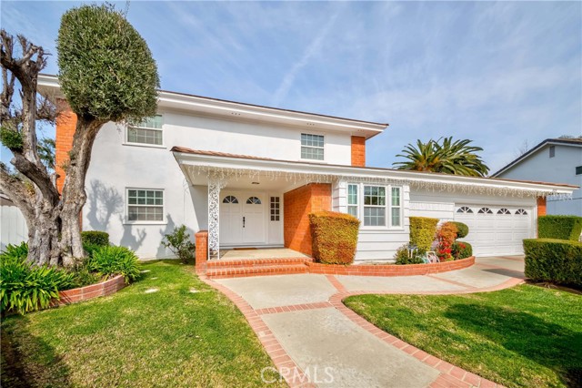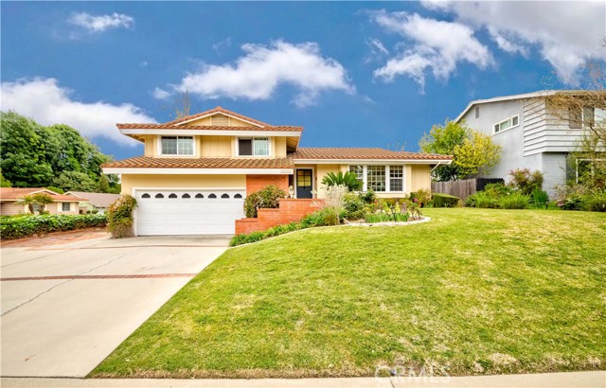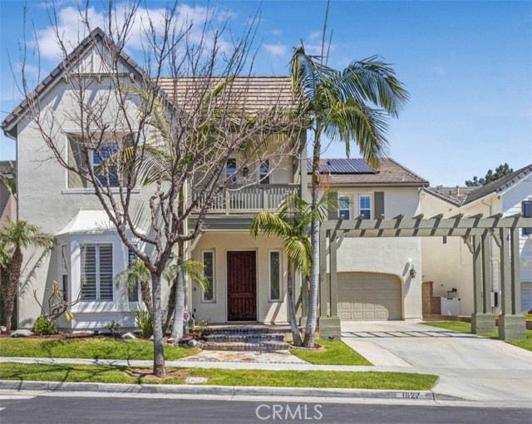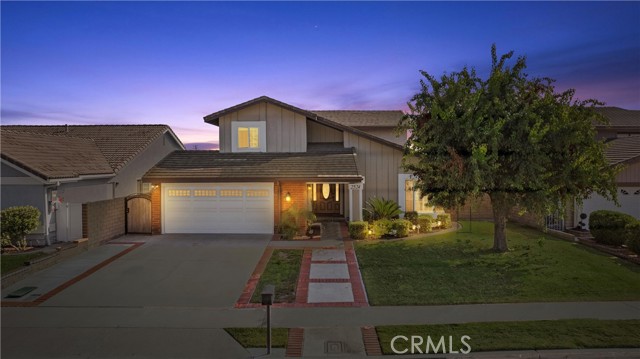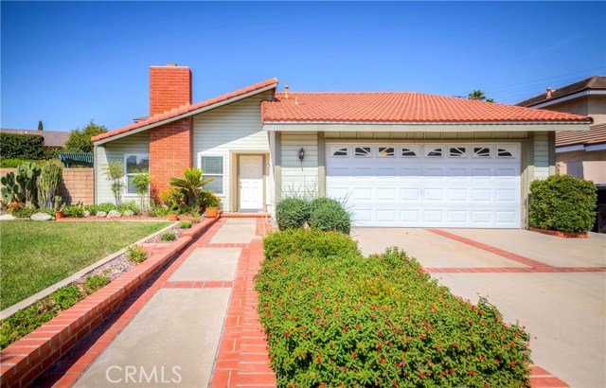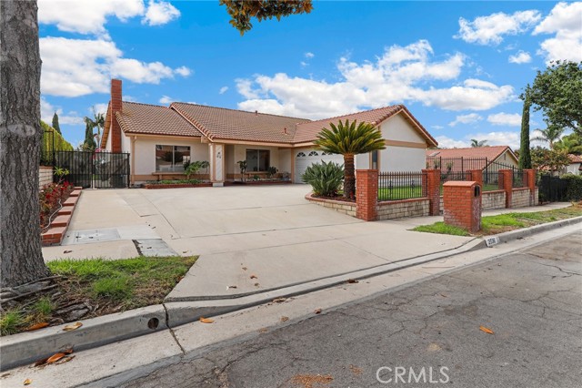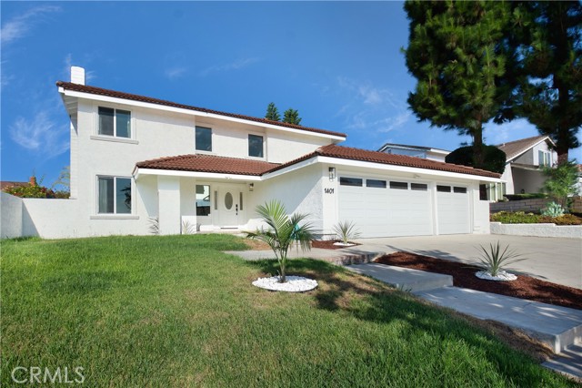2531 Biscayne Pl Fullerton, CA 92833
$839,000
Sold Price as of 10/27/2017
- 4 Beds
- 2 Baths
- 2,363 Sq.Ft.
Off Market
Property Overview: 2531 Biscayne Pl Fullerton, CA has 4 bedrooms, 2 bathrooms, 2,363 living square feet and 6,780 square feet lot size. Call an Ardent Real Estate Group agent with any questions you may have.
Home Value Compared to the Market
Refinance your Current Mortgage and Save
Save $
You could be saving money by taking advantage of a lower rate and reducing your monthly payment. See what current rates are at and get a free no-obligation quote on today's refinance rates.
Local Fullerton Agent
Loading...
Sale History for 2531 Biscayne Pl
Last leased for $3,650 on July 16th, 2018
-
July, 2018
-
Jul 23, 2018
Date
Leased
CRMLS: PW18163086
$3,650
Price
-
Jul 15, 2018
Date
Pending
CRMLS: PW18163086
$3,650
Price
-
Jul 15, 2018
Date
Active
CRMLS: PW18163086
$3,650
Price
-
Jul 14, 2018
Date
Hold
CRMLS: PW18163086
$3,650
Price
-
Jul 14, 2018
Date
Active
CRMLS: PW18163086
$3,650
Price
-
Jul 14, 2018
Date
Hold
CRMLS: PW18163086
$3,650
Price
-
Jul 7, 2018
Date
Active
CRMLS: PW18163086
$3,650
Price
-
Listing provided courtesy of CRMLS
-
July, 2018
-
Jul 5, 2018
Date
Canceled
CRMLS: PW18132640
$3,600
Price
-
Jun 28, 2018
Date
Price Change
CRMLS: PW18132640
$3,600
Price
-
Jun 5, 2018
Date
Active
CRMLS: PW18132640
$3,900
Price
-
Listing provided courtesy of CRMLS
-
October, 2017
-
Oct 28, 2017
Date
Sold
CRMLS: PW17216087
$839,000
Price
-
Oct 26, 2017
Date
Pending
CRMLS: PW17216087
$839,000
Price
-
Sep 26, 2017
Date
Active Under Contract
CRMLS: PW17216087
$839,000
Price
-
Sep 20, 2017
Date
Active
CRMLS: PW17216087
$839,000
Price
-
Listing provided courtesy of CRMLS
-
October, 2017
-
Oct 27, 2017
Date
Sold (Public Records)
Public Records
$839,000
Price
-
September, 2008
-
Sep 2, 2008
Date
Sold (Public Records)
Public Records
$668,000
Price
Show More
Tax History for 2531 Biscayne Pl
Assessed Value (2020):
$872,895
| Year | Land Value | Improved Value | Assessed Value |
|---|---|---|---|
| 2020 | $721,262 | $151,633 | $872,895 |
About 2531 Biscayne Pl
Detailed summary of property
Public Facts for 2531 Biscayne Pl
Public county record property details
- Beds
- 4
- Baths
- 2
- Year built
- 1976
- Sq. Ft.
- 2,363
- Lot Size
- 6,780
- Stories
- 2
- Type
- Single Family Residential
- Pool
- No
- Spa
- No
- County
- Orange
- Lot#
- 34
- APN
- 280-131-20
The source for these homes facts are from public records.
92833 Real Estate Sale History (Last 30 days)
Last 30 days of sale history and trends
Median List Price
$930,000
Median List Price/Sq.Ft.
$604
Median Sold Price
$952,000
Median Sold Price/Sq.Ft.
$609
Total Inventory
65
Median Sale to List Price %
112%
Avg Days on Market
10
Loan Type
Conventional (45.83%), FHA (0%), VA (0%), Cash (37.5%), Other (12.5%)
Thinking of Selling?
Is this your property?
Thinking of Selling?
Call, Text or Message
Thinking of Selling?
Call, Text or Message
Refinance your Current Mortgage and Save
Save $
You could be saving money by taking advantage of a lower rate and reducing your monthly payment. See what current rates are at and get a free no-obligation quote on today's refinance rates.
Homes for Sale Near 2531 Biscayne Pl
Nearby Homes for Sale
Recently Sold Homes Near 2531 Biscayne Pl
Nearby Homes to 2531 Biscayne Pl
Data from public records.
4 Beds |
2 Baths |
2,363 Sq. Ft.
3 Beds |
2 Baths |
1,450 Sq. Ft.
4 Beds |
2 Baths |
1,900 Sq. Ft.
4 Beds |
2 Baths |
1,900 Sq. Ft.
4 Beds |
2 Baths |
2,324 Sq. Ft.
4 Beds |
2 Baths |
2,363 Sq. Ft.
3 Beds |
2 Baths |
1,450 Sq. Ft.
3 Beds |
3 Baths |
1,738 Sq. Ft.
4 Beds |
2 Baths |
1,900 Sq. Ft.
4 Beds |
2 Baths |
2,363 Sq. Ft.
4 Beds |
2 Baths |
1,900 Sq. Ft.
4 Beds |
2 Baths |
1,900 Sq. Ft.
Related Resources to 2531 Biscayne Pl
New Listings in 92833
Popular Zip Codes
Popular Cities
- Anaheim Hills Homes for Sale
- Brea Homes for Sale
- Corona Homes for Sale
- Huntington Beach Homes for Sale
- Irvine Homes for Sale
- La Habra Homes for Sale
- Long Beach Homes for Sale
- Los Angeles Homes for Sale
- Ontario Homes for Sale
- Placentia Homes for Sale
- Riverside Homes for Sale
- San Bernardino Homes for Sale
- Whittier Homes for Sale
- Yorba Linda Homes for Sale
- More Cities
Other Fullerton Resources
- Fullerton Homes for Sale
- Fullerton Townhomes for Sale
- Fullerton Condos for Sale
- Fullerton 1 Bedroom Homes for Sale
- Fullerton 2 Bedroom Homes for Sale
- Fullerton 3 Bedroom Homes for Sale
- Fullerton 4 Bedroom Homes for Sale
- Fullerton 5 Bedroom Homes for Sale
- Fullerton Single Story Homes for Sale
- Fullerton Homes for Sale with Pools
- Fullerton Homes for Sale with 3 Car Garages
- Fullerton New Homes for Sale
- Fullerton Homes for Sale with Large Lots
- Fullerton Cheapest Homes for Sale
- Fullerton Luxury Homes for Sale
- Fullerton Newest Listings for Sale
- Fullerton Homes Pending Sale
- Fullerton Recently Sold Homes
