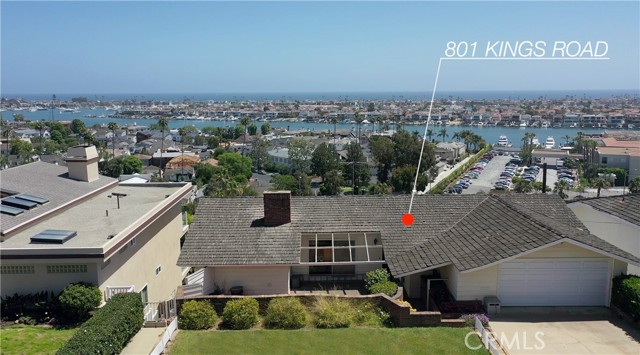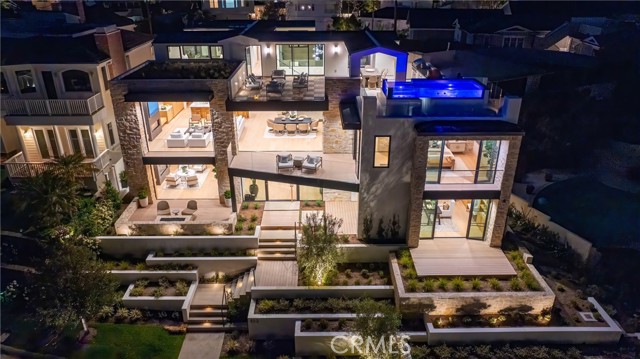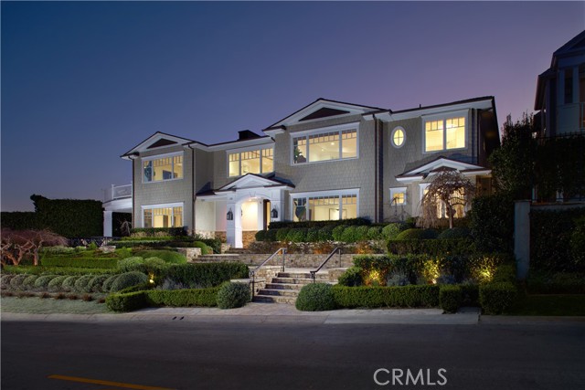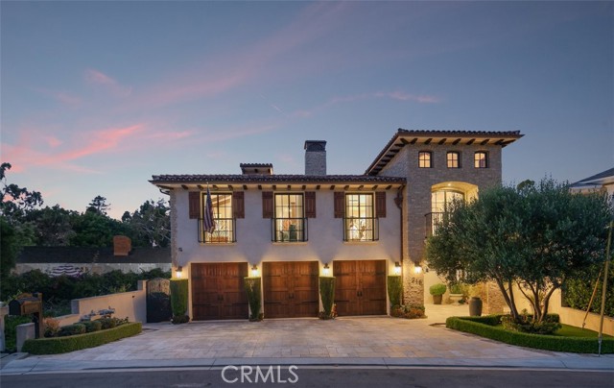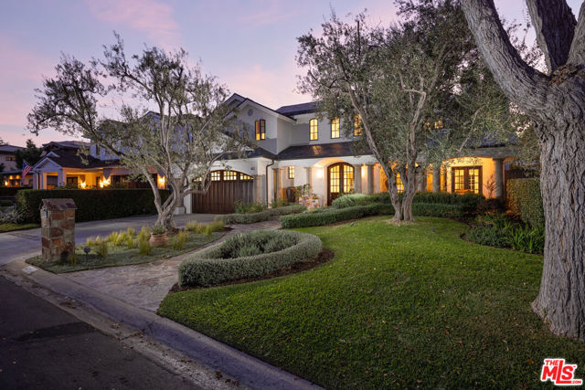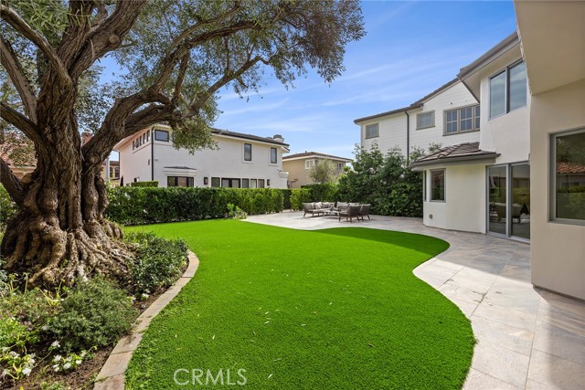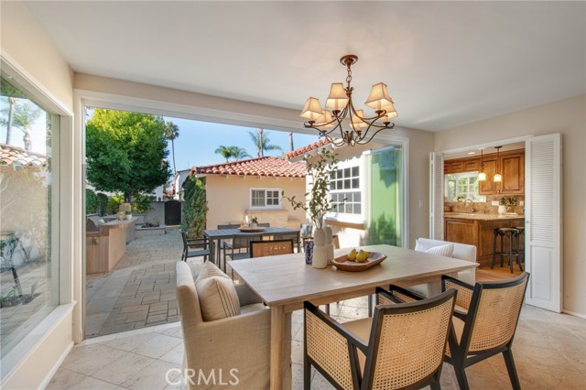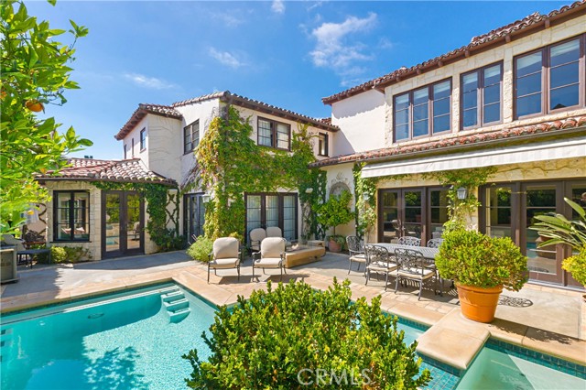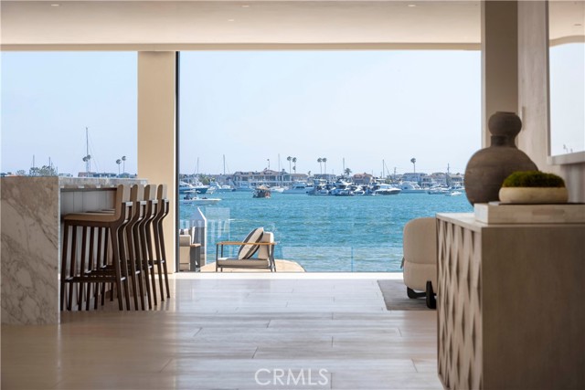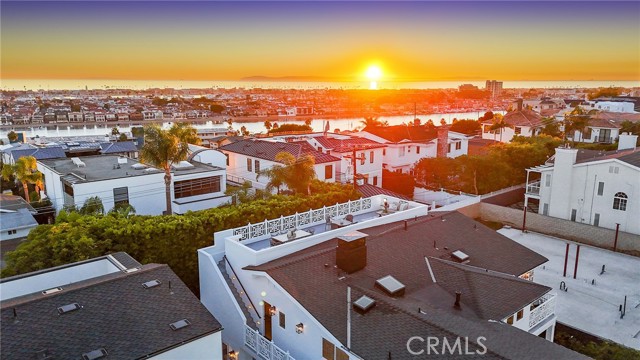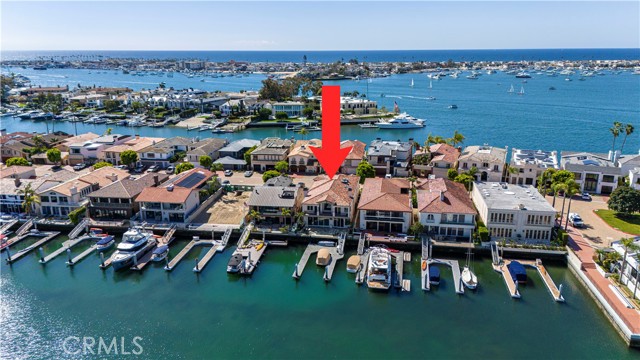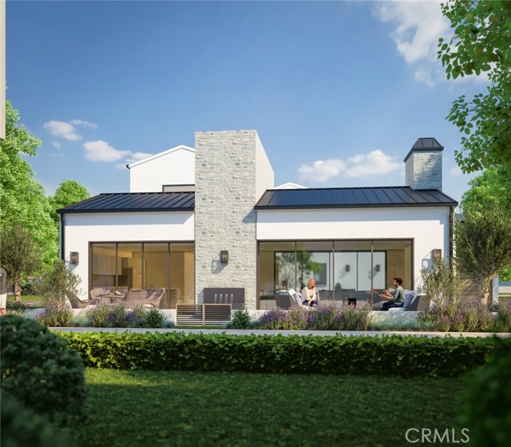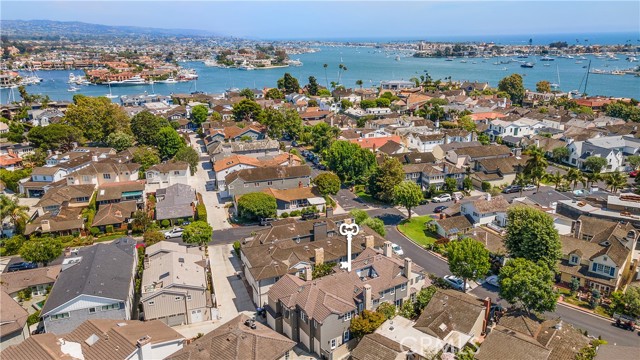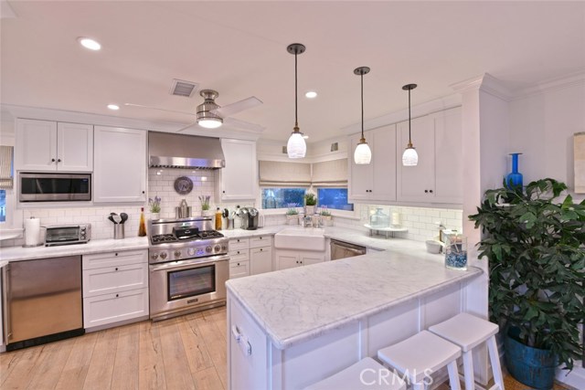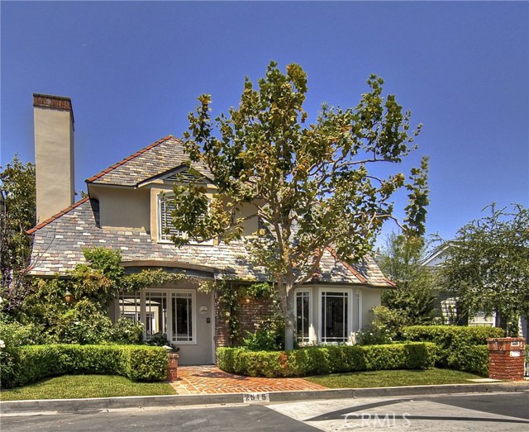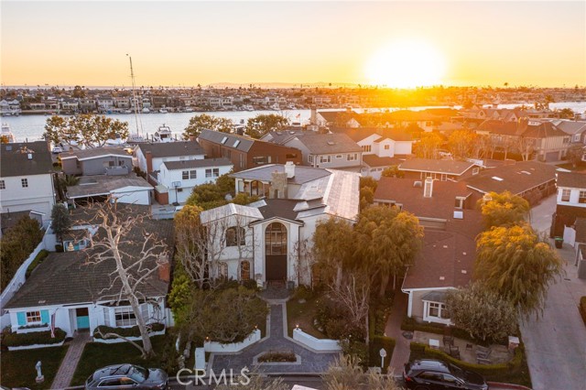2542 Vista Dr Newport Beach, CA 92663
$--
- 5 Beds
- 4 Baths
- 3,157 Sq.Ft.
Off Market
Property Overview: 2542 Vista Dr Newport Beach, CA has 5 bedrooms, 4 bathrooms, 3,157 living square feet and 4,032 square feet lot size. Call an Ardent Real Estate Group agent with any questions you may have.
Home Value Compared to the Market
Refinance your Current Mortgage and Save
Save $
You could be saving money by taking advantage of a lower rate and reducing your monthly payment. See what current rates are at and get a free no-obligation quote on today's refinance rates.
Local Newport Beach Agent
Loading...
Sale History for 2542 Vista Dr
Last sold on March 24th, 2006
-
April, 2022
-
Apr 18, 2022
Date
Active
CRMLS: OC22077598
$22,000
Price
-
Apr 17, 2022
Date
Hold
CRMLS: OC22077598
$22,000
Price
-
Listing provided courtesy of CRMLS
-
February, 2022
-
Feb 9, 2022
Date
Price Change
CRMLS: OC22008237
$5,990,000
Price
-
Listing provided courtesy of CRMLS
-
March, 2006
-
Mar 24, 2006
Date
Sold (Public Records)
Public Records
--
Price
-
November, 1993
-
Nov 3, 1993
Date
Sold (Public Records)
Public Records
$567,000
Price
Show More
Tax History for 2542 Vista Dr
Assessed Value (2020):
$1,225,673
| Year | Land Value | Improved Value | Assessed Value |
|---|---|---|---|
| 2020 | $804,887 | $420,786 | $1,225,673 |
About 2542 Vista Dr
Detailed summary of property
Public Facts for 2542 Vista Dr
Public county record property details
- Beds
- 5
- Baths
- 4
- Year built
- 1997
- Sq. Ft.
- 3,157
- Lot Size
- 4,032
- Stories
- 1
- Type
- Single Family Residential
- Pool
- No
- Spa
- No
- County
- Orange
- Lot#
- 21
- APN
- 049-174-02
The source for these homes facts are from public records.
92663 Real Estate Sale History (Last 30 days)
Last 30 days of sale history and trends
Median List Price
$4,395,000
Median List Price/Sq.Ft.
$1,522
Median Sold Price
$1,730,000
Median Sold Price/Sq.Ft.
$979
Total Inventory
84
Median Sale to List Price %
100.87%
Avg Days on Market
34
Loan Type
Conventional (23.08%), FHA (0%), VA (0%), Cash (30.77%), Other (46.15%)
Thinking of Selling?
Is this your property?
Thinking of Selling?
Call, Text or Message
Thinking of Selling?
Call, Text or Message
Refinance your Current Mortgage and Save
Save $
You could be saving money by taking advantage of a lower rate and reducing your monthly payment. See what current rates are at and get a free no-obligation quote on today's refinance rates.
Homes for Sale Near 2542 Vista Dr
Nearby Homes for Sale
Recently Sold Homes Near 2542 Vista Dr
Nearby Homes to 2542 Vista Dr
Data from public records.
4 Beds |
2 Baths |
1,852 Sq. Ft.
3 Beds |
2 Baths |
1,429 Sq. Ft.
4 Beds |
4 Baths |
2,391 Sq. Ft.
3 Beds |
2 Baths |
2,563 Sq. Ft.
4 Beds |
2 Baths |
2,927 Sq. Ft.
5 Beds |
4 Baths |
3,754 Sq. Ft.
4 Beds |
3 Baths |
3,847 Sq. Ft.
4 Beds |
4 Baths |
3,231 Sq. Ft.
3 Beds |
3 Baths |
2,958 Sq. Ft.
5 Beds |
3 Baths |
2,032 Sq. Ft.
3 Beds |
3 Baths |
2,311 Sq. Ft.
2 Beds |
2 Baths |
1,733 Sq. Ft.
Related Resources to 2542 Vista Dr
New Listings in 92663
Popular Zip Codes
Popular Cities
- Anaheim Hills Homes for Sale
- Brea Homes for Sale
- Corona Homes for Sale
- Fullerton Homes for Sale
- Huntington Beach Homes for Sale
- Irvine Homes for Sale
- La Habra Homes for Sale
- Long Beach Homes for Sale
- Los Angeles Homes for Sale
- Ontario Homes for Sale
- Placentia Homes for Sale
- Riverside Homes for Sale
- San Bernardino Homes for Sale
- Whittier Homes for Sale
- Yorba Linda Homes for Sale
- More Cities
Other Newport Beach Resources
- Newport Beach Homes for Sale
- Newport Beach Townhomes for Sale
- Newport Beach Condos for Sale
- Newport Beach 1 Bedroom Homes for Sale
- Newport Beach 2 Bedroom Homes for Sale
- Newport Beach 3 Bedroom Homes for Sale
- Newport Beach 4 Bedroom Homes for Sale
- Newport Beach 5 Bedroom Homes for Sale
- Newport Beach Single Story Homes for Sale
- Newport Beach Homes for Sale with Pools
- Newport Beach Homes for Sale with 3 Car Garages
- Newport Beach New Homes for Sale
- Newport Beach Homes for Sale with Large Lots
- Newport Beach Cheapest Homes for Sale
- Newport Beach Luxury Homes for Sale
- Newport Beach Newest Listings for Sale
- Newport Beach Homes Pending Sale
- Newport Beach Recently Sold Homes
