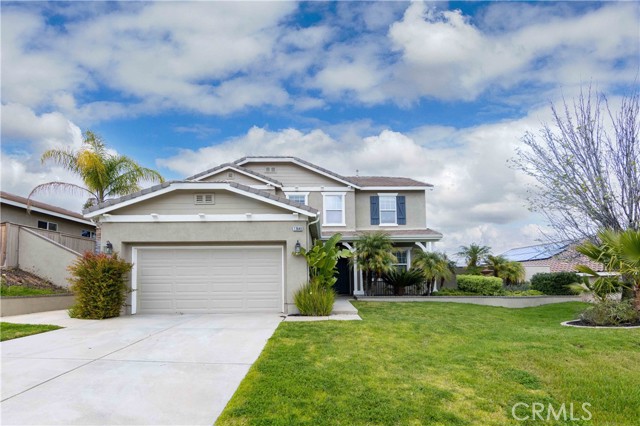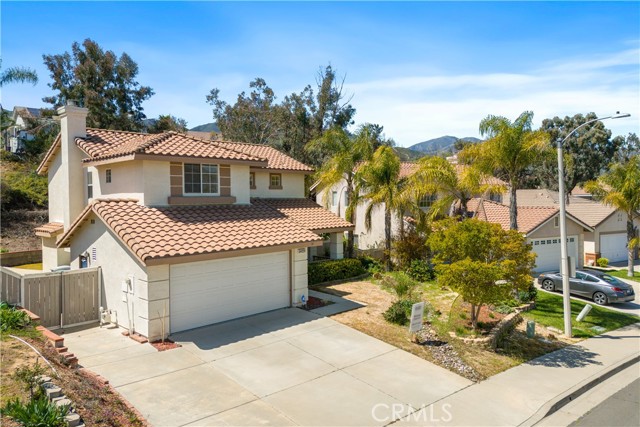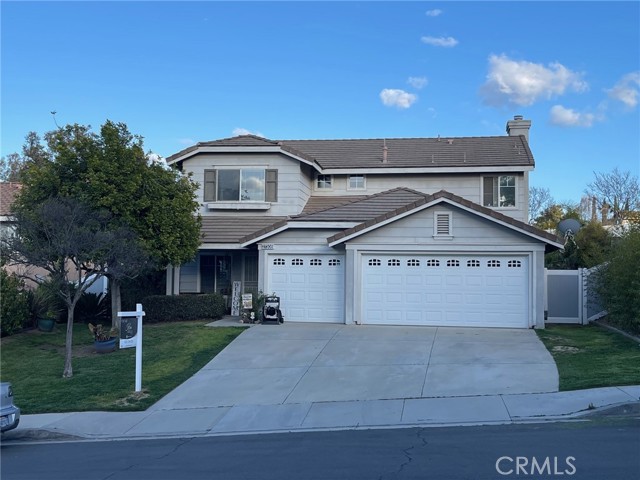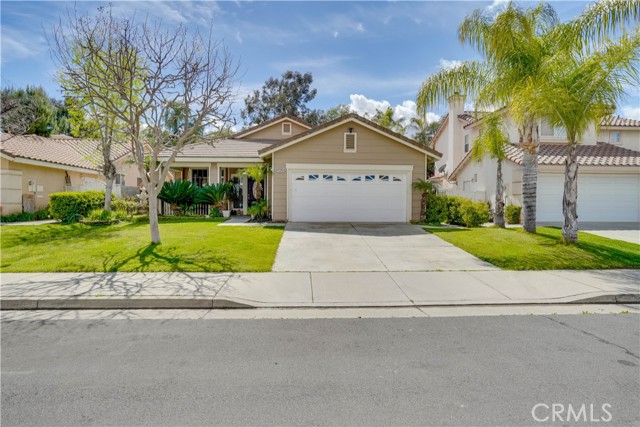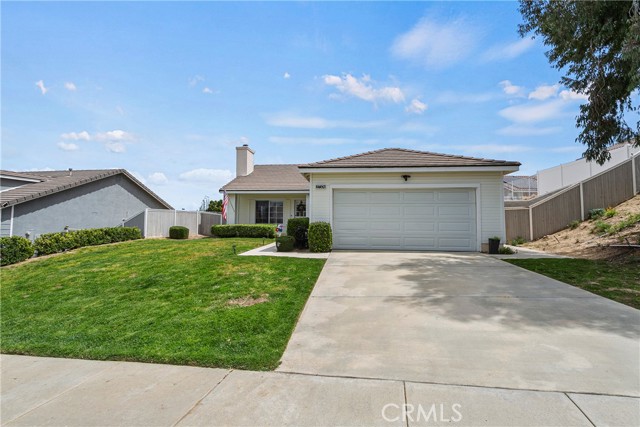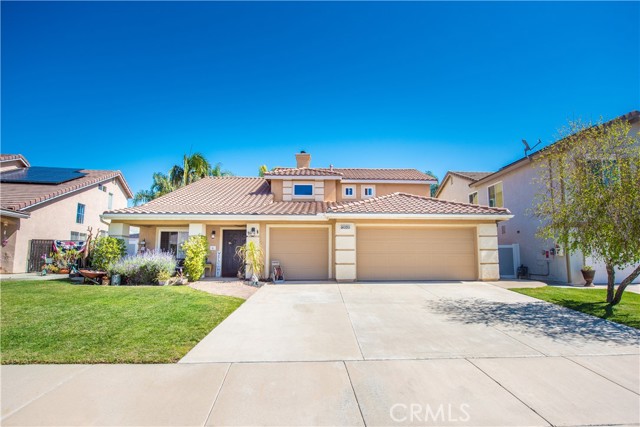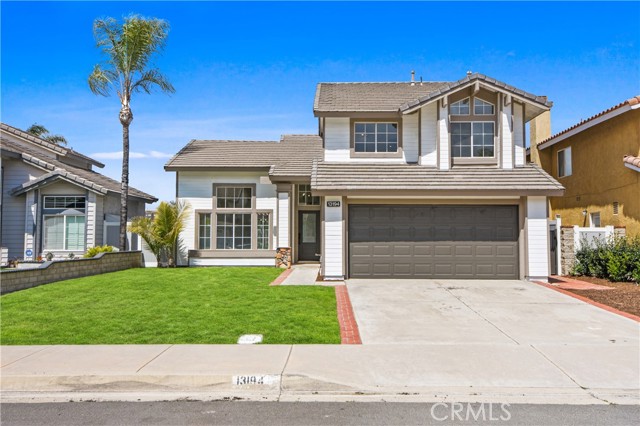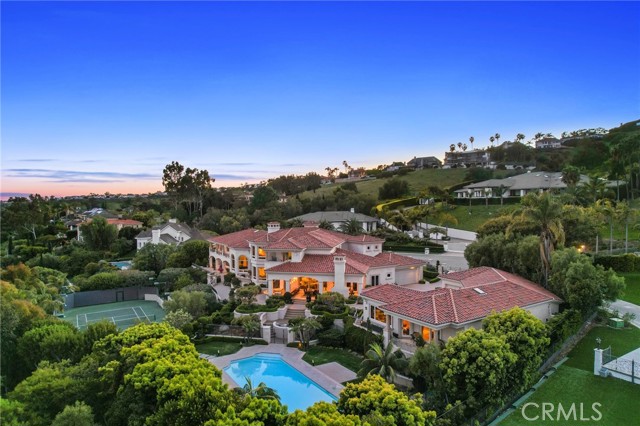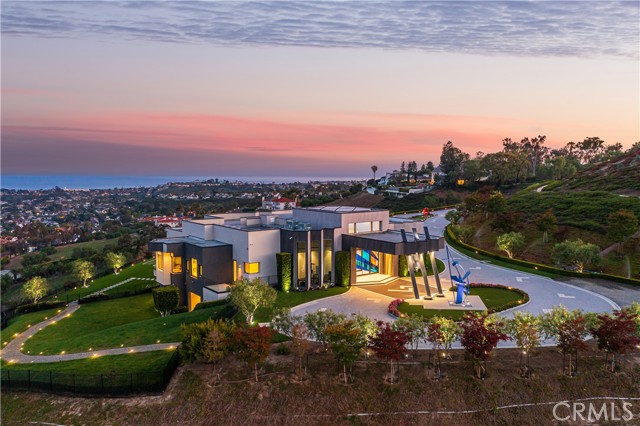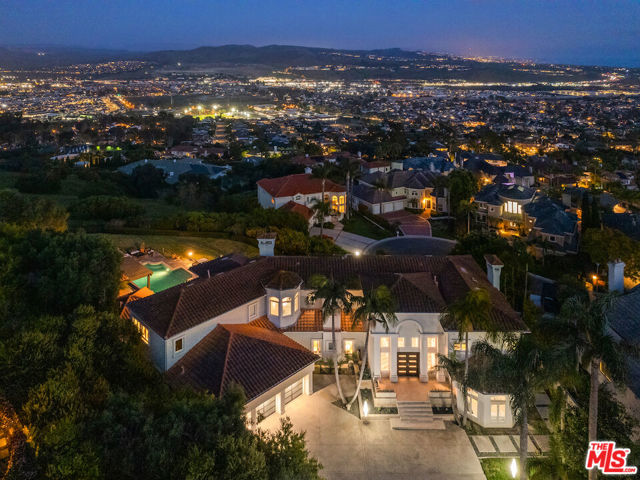2563 Summit Dr Escondido, CA 92025
$725,000
Sold Price as of 03/02/2001
- 4 Beds
- 5 Baths
- 4,914 Sq.Ft.
Off Market
Property Overview: 2563 Summit Dr Escondido, CA has 4 bedrooms, 5 bathrooms, 4,914 living square feet and 49,222 square feet lot size. Call an Ardent Real Estate Group agent with any questions you may have.
Home Value Compared to the Market
Refinance your Current Mortgage and Save
Save $
You could be saving money by taking advantage of a lower rate and reducing your monthly payment. See what current rates are at and get a free no-obligation quote on today's refinance rates.
Local Escondido Agent
Loading...
Sale History for 2563 Summit Dr
Last sold for $725,000 on March 2nd, 2001
-
February, 2023
-
Feb 1, 2023
Date
Expired
CRMLS: NDP2206849
$1,695,000
Price
-
Jun 30, 2022
Date
Active
CRMLS: NDP2206849
$1,695,000
Price
-
Listing provided courtesy of CRMLS
-
July, 2022
-
Jul 6, 2022
Date
Delete
CRMLS: NDP2206850
$1,695,000
Price
-
Jun 30, 2022
Date
Active
CRMLS: NDP2206850
$1,695,000
Price
-
Listing provided courtesy of CRMLS
-
June, 2022
-
Jun 30, 2022
Date
Expired
CRMLS: NDP2202389
$1,695,000
Price
-
Mar 18, 2022
Date
Active
CRMLS: NDP2202389
$1,795,000
Price
-
Listing provided courtesy of CRMLS
-
October, 2019
-
Oct 12, 2019
Date
Expired
CRMLS: IV19084636
$999,000
Price
-
Jun 7, 2019
Date
Active
CRMLS: IV19084636
$999,000
Price
-
Jun 4, 2019
Date
Active Under Contract
CRMLS: IV19084636
$999,000
Price
-
May 18, 2019
Date
Price Change
CRMLS: IV19084636
$999,000
Price
-
Apr 14, 2019
Date
Active
CRMLS: IV19084636
$1,095,000
Price
-
Listing provided courtesy of CRMLS
-
September, 2018
-
Sep 14, 2018
Date
Expired
CRMLS: 180013067
$1,150,000
Price
-
Jul 15, 2018
Date
Price Change
CRMLS: 180013067
$1,150,000
Price
-
Jul 5, 2018
Date
Price Change
CRMLS: 180013067
$1,175,000
Price
-
May 9, 2018
Date
Price Change
CRMLS: 180013067
$1,179,000
Price
-
Mar 13, 2018
Date
Active
CRMLS: 180013067
$1,199,000
Price
-
Listing provided courtesy of CRMLS
-
February, 2018
-
Feb 16, 2018
Date
Expired
CRMLS: 170037509
$1,199,000
Price
-
Jan 5, 2018
Date
Price Change
CRMLS: 170037509
$1,199,000
Price
-
Dec 16, 2017
Date
Price Change
CRMLS: 170037509
$1,249,000
Price
-
Jul 18, 2017
Date
Active
CRMLS: 170037509
$1,299,000
Price
-
Listing provided courtesy of CRMLS
-
March, 2001
-
Mar 2, 2001
Date
Sold (Public Records)
Public Records
$725,000
Price
-
June, 2000
-
Jun 16, 2000
Date
Sold (Public Records)
Public Records
$673,500
Price
Show More
Tax History for 2563 Summit Dr
Assessed Value (2020):
$998,905
| Year | Land Value | Improved Value | Assessed Value |
|---|---|---|---|
| 2020 | $344,447 | $654,458 | $998,905 |
About 2563 Summit Dr
Detailed summary of property
Public Facts for 2563 Summit Dr
Public county record property details
- Beds
- 4
- Baths
- 5
- Year built
- 1990
- Sq. Ft.
- 4,914
- Lot Size
- 49,222
- Stories
- --
- Type
- Single Family Residential
- Pool
- No
- Spa
- No
- County
- San Diego
- Lot#
- --
- APN
- 237-151-24-00
The source for these homes facts are from public records.
92025 Real Estate Sale History (Last 30 days)
Last 30 days of sale history and trends
Median List Price
$799,000
Median List Price/Sq.Ft.
$497
Median Sold Price
$764,900
Median Sold Price/Sq.Ft.
$485
Total Inventory
69
Median Sale to List Price %
101.99%
Avg Days on Market
18
Loan Type
Conventional (52.94%), FHA (29.41%), VA (5.88%), Cash (11.76%), Other (0%)
Thinking of Selling?
Is this your property?
Thinking of Selling?
Call, Text or Message
Thinking of Selling?
Call, Text or Message
Refinance your Current Mortgage and Save
Save $
You could be saving money by taking advantage of a lower rate and reducing your monthly payment. See what current rates are at and get a free no-obligation quote on today's refinance rates.
Homes for Sale Near 2563 Summit Dr
Nearby Homes for Sale
Recently Sold Homes Near 2563 Summit Dr
Nearby Homes to 2563 Summit Dr
Data from public records.
4 Beds |
4 Baths |
3,628 Sq. Ft.
3 Beds |
2 Baths |
2,219 Sq. Ft.
4 Beds |
3 Baths |
2,892 Sq. Ft.
4 Beds |
2 Baths |
2,484 Sq. Ft.
9 Beds |
4 Baths |
3,866 Sq. Ft.
3 Beds |
3 Baths |
2,317 Sq. Ft.
3 Beds |
2 Baths |
1,774 Sq. Ft.
4 Beds |
2 Baths |
2,573 Sq. Ft.
4 Beds |
2 Baths |
2,993 Sq. Ft.
4 Beds |
3 Baths |
3,477 Sq. Ft.
4 Beds |
3 Baths |
3,472 Sq. Ft.
2 Beds |
1 Baths |
1,730 Sq. Ft.
Related Resources to 2563 Summit Dr
New Listings in 92025
Popular Zip Codes
Popular Cities
- Anaheim Hills Homes for Sale
- Brea Homes for Sale
- Corona Homes for Sale
- Fullerton Homes for Sale
- Huntington Beach Homes for Sale
- Irvine Homes for Sale
- La Habra Homes for Sale
- Long Beach Homes for Sale
- Los Angeles Homes for Sale
- Ontario Homes for Sale
- Placentia Homes for Sale
- Riverside Homes for Sale
- San Bernardino Homes for Sale
- Whittier Homes for Sale
- Yorba Linda Homes for Sale
- More Cities
Other Escondido Resources
- Escondido Homes for Sale
- Escondido Townhomes for Sale
- Escondido Condos for Sale
- Escondido 1 Bedroom Homes for Sale
- Escondido 2 Bedroom Homes for Sale
- Escondido 3 Bedroom Homes for Sale
- Escondido 4 Bedroom Homes for Sale
- Escondido 5 Bedroom Homes for Sale
- Escondido Single Story Homes for Sale
- Escondido Homes for Sale with Pools
- Escondido Homes for Sale with 3 Car Garages
- Escondido New Homes for Sale
- Escondido Homes for Sale with Large Lots
- Escondido Cheapest Homes for Sale
- Escondido Luxury Homes for Sale
- Escondido Newest Listings for Sale
- Escondido Homes Pending Sale
- Escondido Recently Sold Homes
