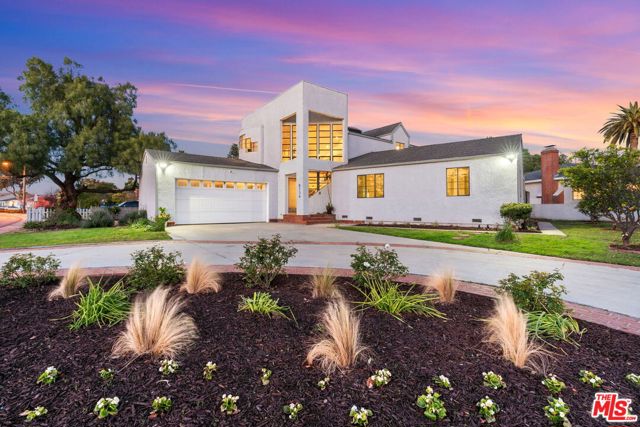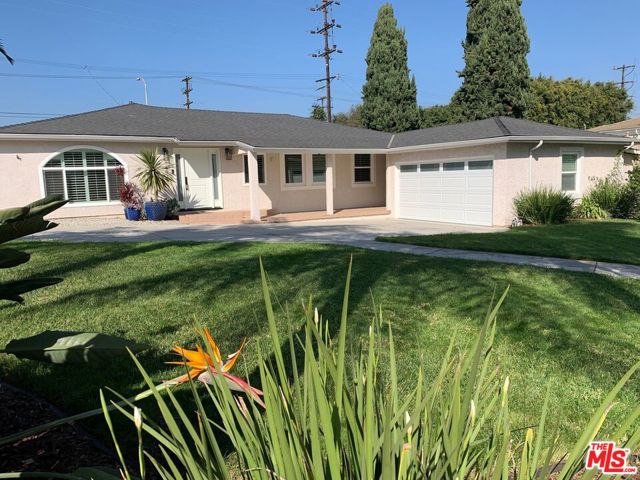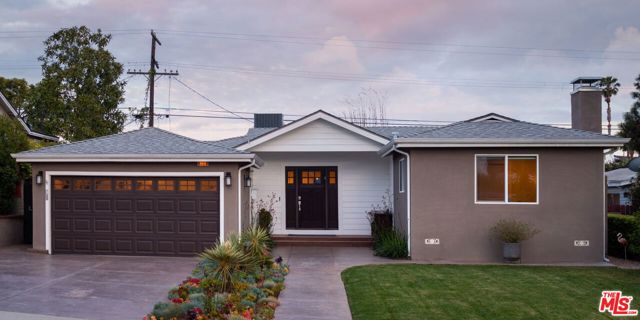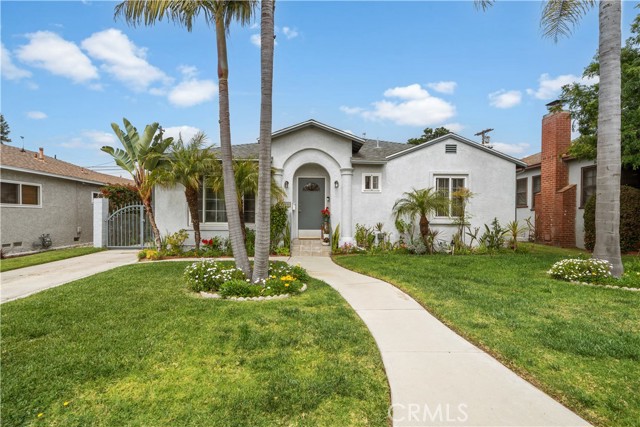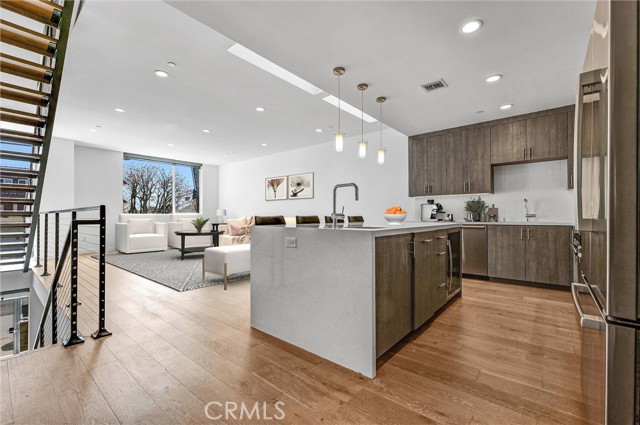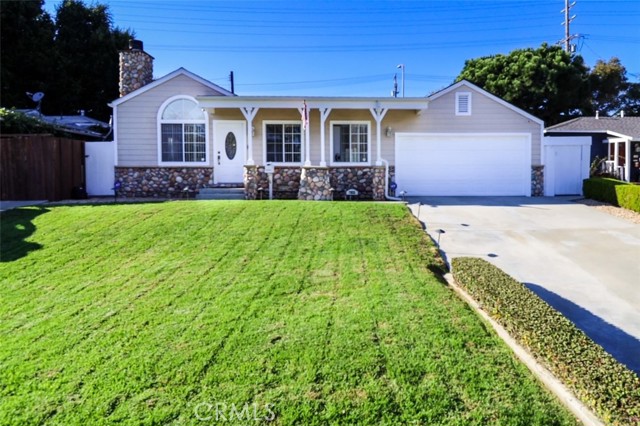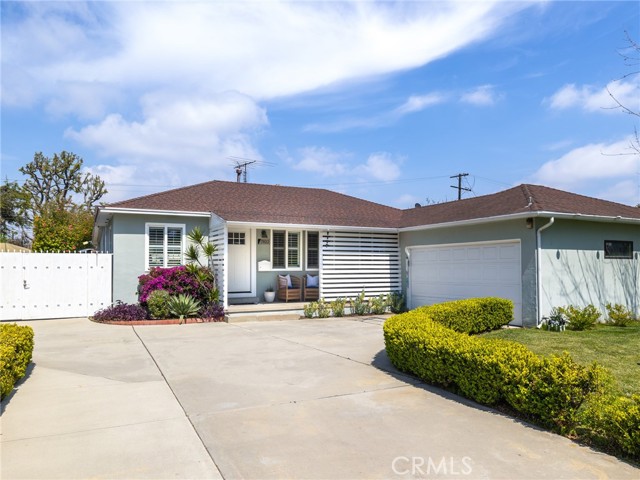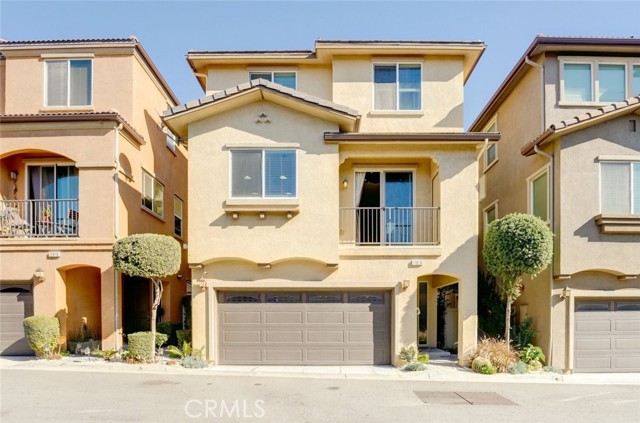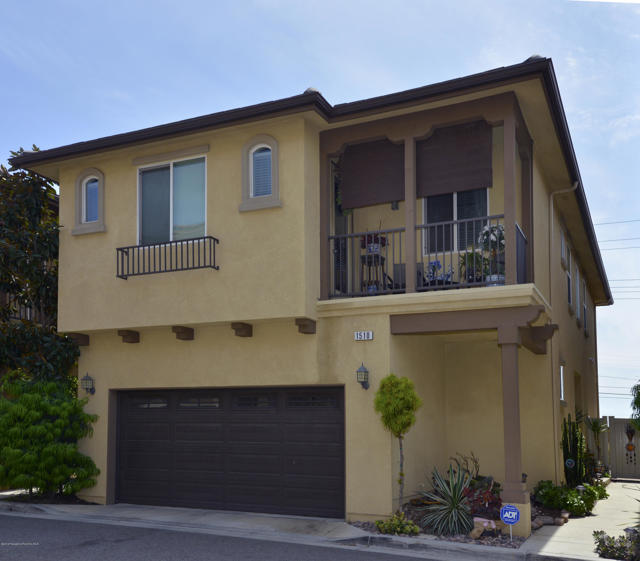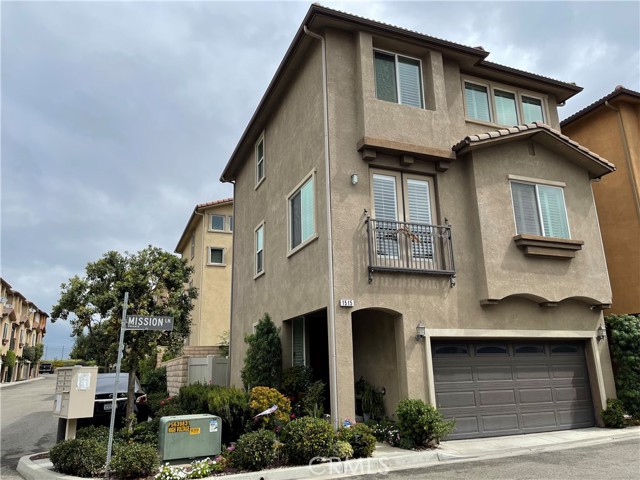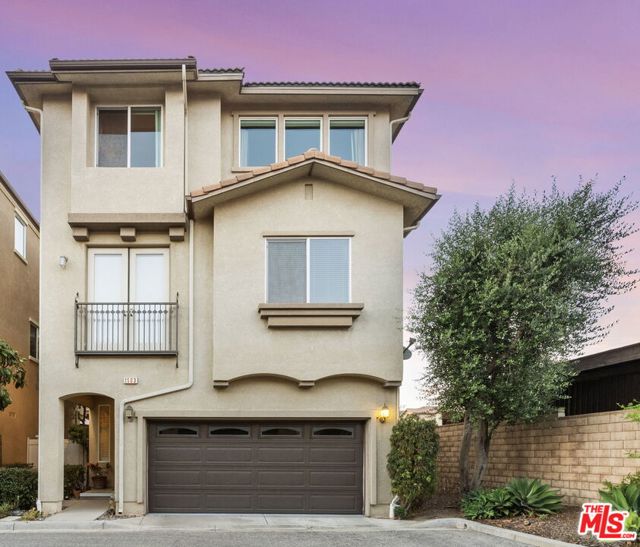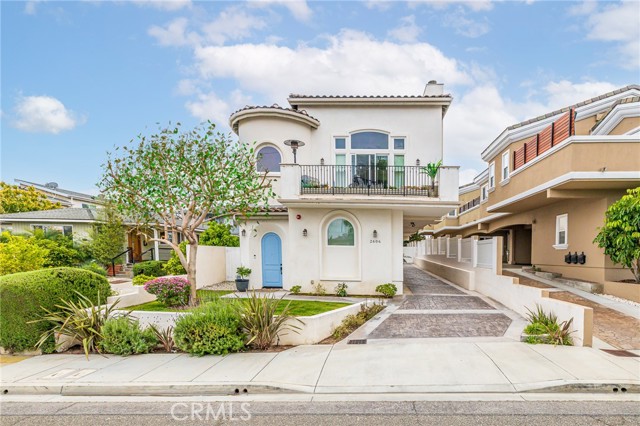
Open 5/2 12pm-2pm
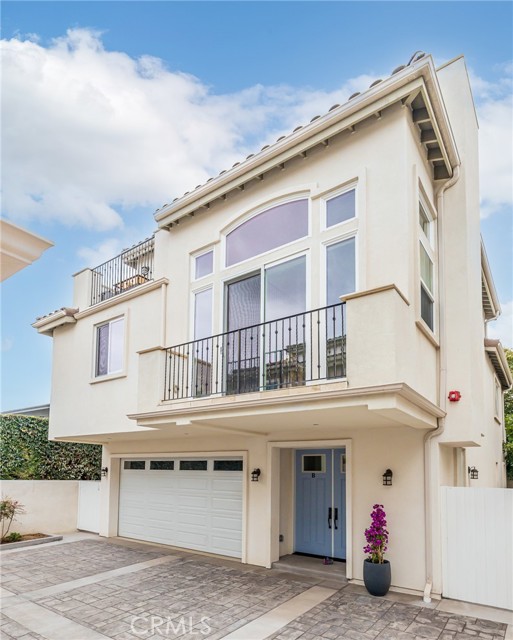
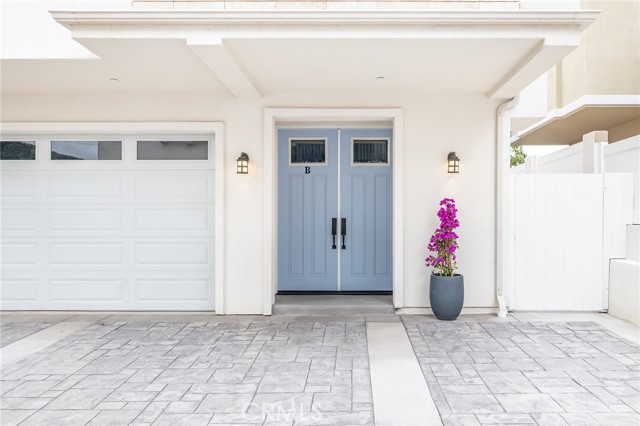
View Photos
2606 Voorhees Ave #B Redondo Beach, CA 90278
$1,700,000
- 3 Beds
- 3.5 Baths
- 2,209 Sq.Ft.
Coming Soon
Property Overview: 2606 Voorhees Ave #B Redondo Beach, CA has 3 bedrooms, 3.5 bathrooms, 2,209 living square feet and 5,977 square feet lot size. Call an Ardent Real Estate Group agent to verify current availability of this home or with any questions you may have.
Listed by Gabrielle Herendeen | BRE #01325858 | RE/MAX Estate Properties
Last checked: 12 minutes ago |
Last updated: April 18th, 2024 |
Source CRMLS |
DOM: 0
Get a $6,375 Cash Reward
New
Buy this home with Ardent Real Estate Group and get $6,375 back.
Call/Text (714) 706-1823
Home details
- Lot Sq. Ft
- 5,977
- HOA Dues
- $87/mo
- Year built
- 2016
- Garage
- 2 Car
- Property Type:
- Townhouse
- Status
- Coming Soon
- MLS#
- SB24064238
- City
- Redondo Beach
- County
- Los Angeles
- Time on Site
- 6 days
Show More
Open Houses for 2606 Voorhees Ave #B
Thursday, May 2nd:
12:00pm-2:00pm
Saturday, May 4th:
1:00pm-4:00pm
Sunday, May 5th:
1:00pm-4:00pm
Schedule Tour
Loading...
Property Details for 2606 Voorhees Ave #B
Local Redondo Beach Agent
Loading...
Sale History for 2606 Voorhees Ave #B
Last sold for $1,465,000 on July 16th, 2021
-
July, 2021
-
Jul 18, 2021
Date
Sold
CRMLS: SB21126810
$1,465,000
Price
-
Jun 29, 2021
Date
Active Under Contract
CRMLS: SB21126810
$1,399,000
Price
-
Jun 23, 2021
Date
Active
CRMLS: SB21126810
$1,399,000
Price
-
Jun 19, 2021
Date
Coming Soon
CRMLS: SB21126810
$1,399,000
Price
-
Listing provided courtesy of CRMLS
-
November, 2019
-
Nov 8, 2019
Date
Sold
CRMLS: SB19205904
$1,334,000
Price
-
Oct 8, 2019
Date
Pending
CRMLS: SB19205904
$1,339,000
Price
-
Sep 17, 2019
Date
Active Under Contract
CRMLS: SB19205904
$1,339,000
Price
-
Sep 6, 2019
Date
Price Change
CRMLS: SB19205904
$1,339,000
Price
-
Sep 6, 2019
Date
Active
CRMLS: SB19205904
$1,299,000
Price
-
Sep 5, 2019
Date
Hold
CRMLS: SB19205904
$1,299,000
Price
-
Aug 29, 2019
Date
Active
CRMLS: SB19205904
$1,299,000
Price
-
Listing provided courtesy of CRMLS
-
November, 2019
-
Nov 8, 2019
Date
Sold (Public Records)
Public Records
$1,334,000
Price
-
July, 2019
-
Jul 1, 2019
Date
Sold
CRMLS: SB19114138
$1,300,000
Price
-
May 25, 2019
Date
Pending
CRMLS: SB19114138
$1,299,000
Price
-
May 16, 2019
Date
Active
CRMLS: SB19114138
$1,299,000
Price
-
Listing provided courtesy of CRMLS
-
June, 2019
-
Jun 28, 2019
Date
Sold (Public Records)
Public Records
$1,300,000
Price
Show More
Tax History for 2606 Voorhees Ave #B
Assessed Value (2020):
$1,334,000
| Year | Land Value | Improved Value | Assessed Value |
|---|---|---|---|
| 2020 | $722,800 | $611,200 | $1,334,000 |
Home Value Compared to the Market
This property vs the competition
About 2606 Voorhees Ave #B
Detailed summary of property
Public Facts for 2606 Voorhees Ave #B
Public county record property details
- Beds
- 3
- Baths
- 4
- Year built
- 2016
- Sq. Ft.
- 2,140
- Lot Size
- 5,935
- Stories
- --
- Type
- Condominium Unit (Residential)
- Pool
- No
- Spa
- No
- County
- Los Angeles
- Lot#
- 1
- APN
- 4153-024-079
The source for these homes facts are from public records.
90278 Real Estate Sale History (Last 30 days)
Last 30 days of sale history and trends
Median List Price
$1,359,000
Median List Price/Sq.Ft.
$726
Median Sold Price
$1,355,000
Median Sold Price/Sq.Ft.
$693
Total Inventory
79
Median Sale to List Price %
100.37%
Avg Days on Market
46
Loan Type
Conventional (42.86%), FHA (0%), VA (0%), Cash (7.14%), Other (50%)
Tour This Home
Buy with Ardent Real Estate Group and save $6,375.
Contact Jon
Redondo Beach Agent
Call, Text or Message
Redondo Beach Agent
Call, Text or Message
Get a $6,375 Cash Reward
New
Buy this home with Ardent Real Estate Group and get $6,375 back.
Call/Text (714) 706-1823
Homes for Sale Near 2606 Voorhees Ave #B
Nearby Homes for Sale
Recently Sold Homes Near 2606 Voorhees Ave #B
Related Resources to 2606 Voorhees Ave #B
New Listings in 90278
Popular Zip Codes
Popular Cities
- Anaheim Hills Homes for Sale
- Brea Homes for Sale
- Corona Homes for Sale
- Fullerton Homes for Sale
- Huntington Beach Homes for Sale
- Irvine Homes for Sale
- La Habra Homes for Sale
- Long Beach Homes for Sale
- Los Angeles Homes for Sale
- Ontario Homes for Sale
- Placentia Homes for Sale
- Riverside Homes for Sale
- San Bernardino Homes for Sale
- Whittier Homes for Sale
- Yorba Linda Homes for Sale
- More Cities
Other Redondo Beach Resources
- Redondo Beach Homes for Sale
- Redondo Beach Townhomes for Sale
- Redondo Beach Condos for Sale
- Redondo Beach 1 Bedroom Homes for Sale
- Redondo Beach 2 Bedroom Homes for Sale
- Redondo Beach 3 Bedroom Homes for Sale
- Redondo Beach 4 Bedroom Homes for Sale
- Redondo Beach 5 Bedroom Homes for Sale
- Redondo Beach Single Story Homes for Sale
- Redondo Beach Homes for Sale with Pools
- Redondo Beach Homes for Sale with 3 Car Garages
- Redondo Beach New Homes for Sale
- Redondo Beach Homes for Sale with Large Lots
- Redondo Beach Cheapest Homes for Sale
- Redondo Beach Luxury Homes for Sale
- Redondo Beach Newest Listings for Sale
- Redondo Beach Homes Pending Sale
- Redondo Beach Recently Sold Homes
Based on information from California Regional Multiple Listing Service, Inc. as of 2019. This information is for your personal, non-commercial use and may not be used for any purpose other than to identify prospective properties you may be interested in purchasing. Display of MLS data is usually deemed reliable but is NOT guaranteed accurate by the MLS. Buyers are responsible for verifying the accuracy of all information and should investigate the data themselves or retain appropriate professionals. Information from sources other than the Listing Agent may have been included in the MLS data. Unless otherwise specified in writing, Broker/Agent has not and will not verify any information obtained from other sources. The Broker/Agent providing the information contained herein may or may not have been the Listing and/or Selling Agent.
