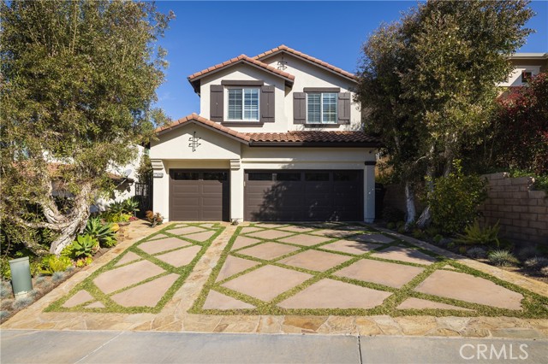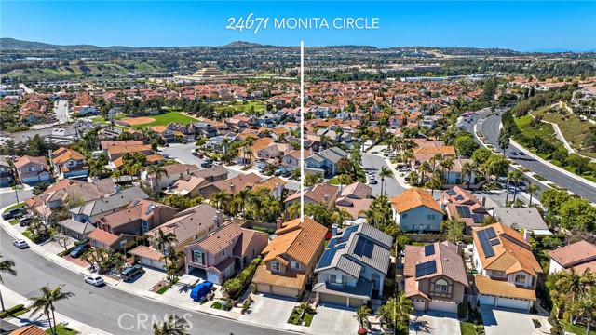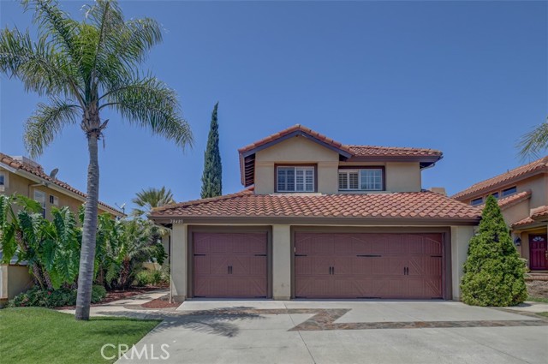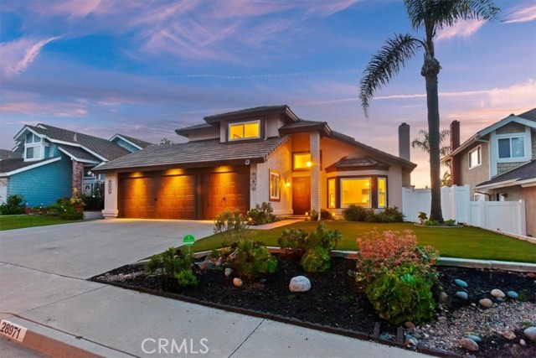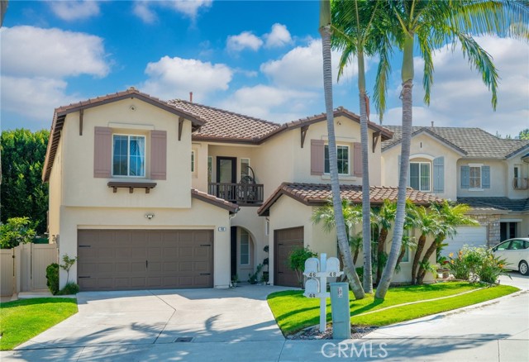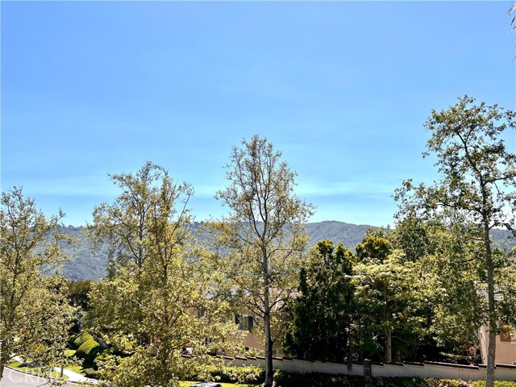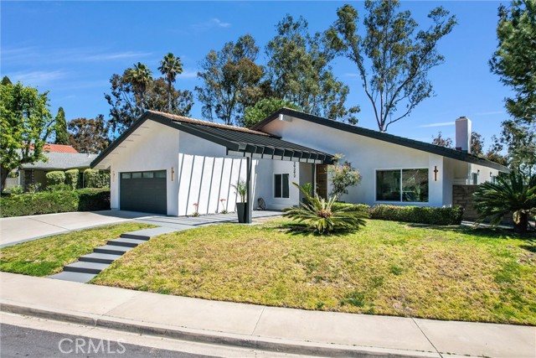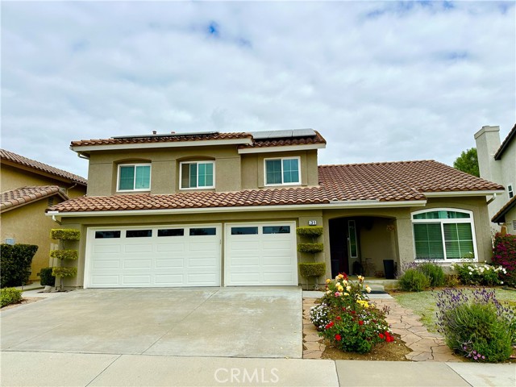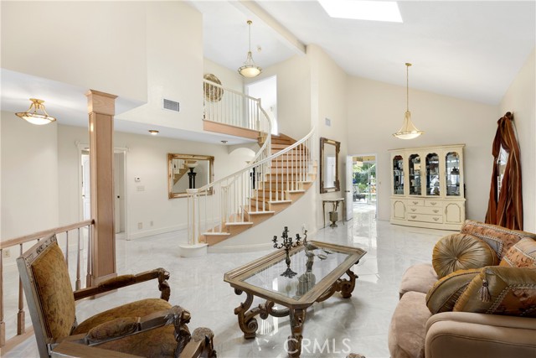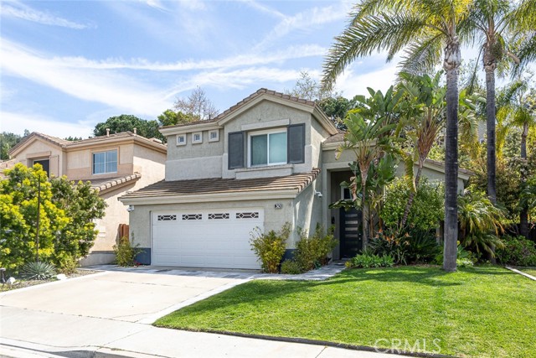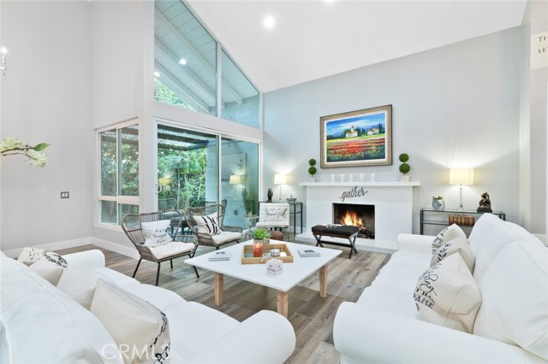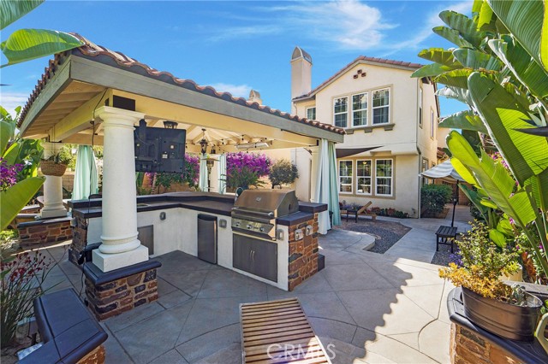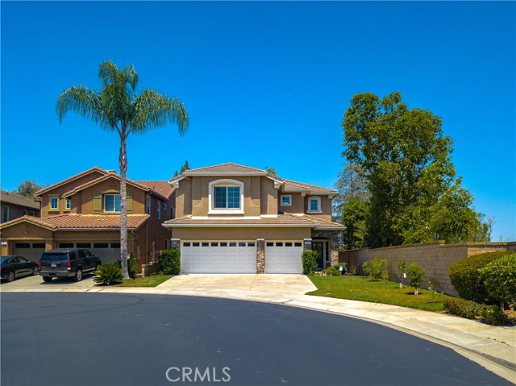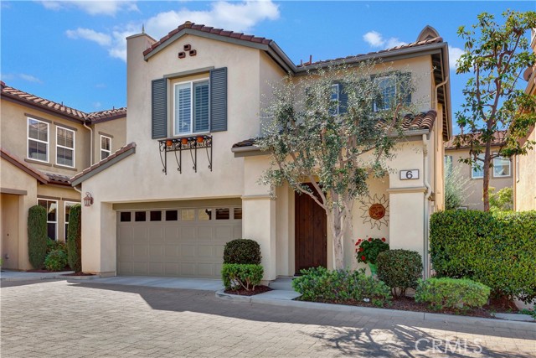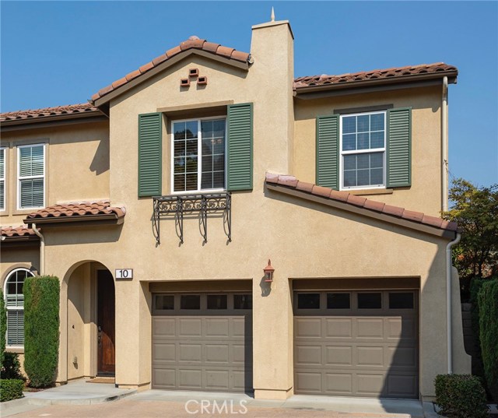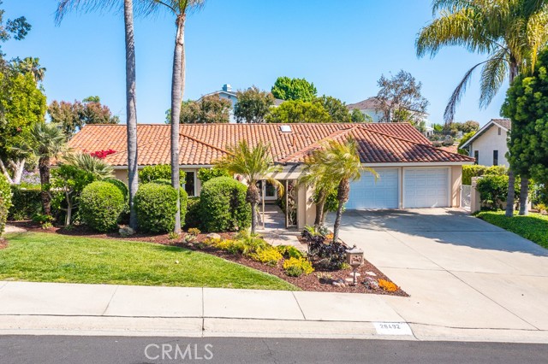
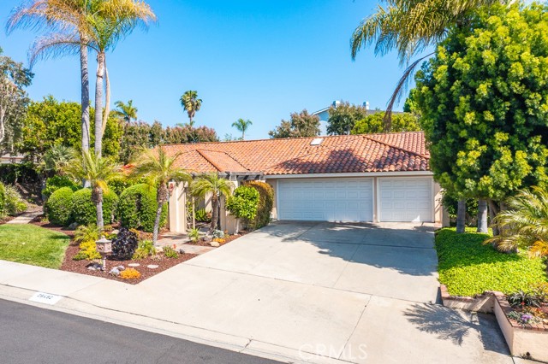
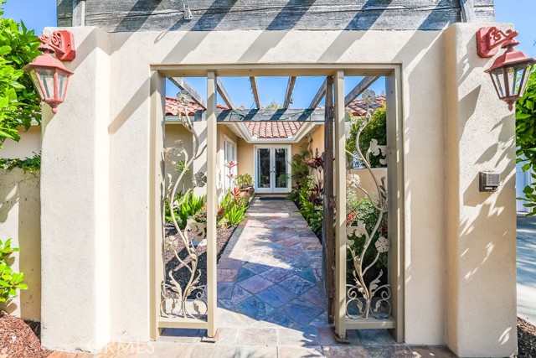
View Photos
26492 Dapple Grey Dr Laguna Hills, CA 92653
$1,910,000
Sold Price as of 06/23/2022
- 4 Beds
- 3 Baths
- 2,856 Sq.Ft.
Sold
Property Overview: 26492 Dapple Grey Dr Laguna Hills, CA has 4 bedrooms, 3 bathrooms, 2,856 living square feet and 16,800 square feet lot size. Call an Ardent Real Estate Group agent with any questions you may have.
Listed by Cesi Pagano | BRE #01043716 | Keller Williams Realty
Co-listed by Karen Forbes | BRE #01199820 | Keller Williams Realty
Co-listed by Karen Forbes | BRE #01199820 | Keller Williams Realty
Last checked: 3 minutes ago |
Last updated: June 23rd, 2022 |
Source CRMLS |
DOM: 12
Home details
- Lot Sq. Ft
- 16,800
- HOA Dues
- $122/mo
- Year built
- 1978
- Garage
- 3 Car
- Property Type:
- Single Family Home
- Status
- Sold
- MLS#
- OC22090273
- City
- Laguna Hills
- County
- Orange
- Time on Site
- 720 days
Show More
Property Details for 26492 Dapple Grey Dr
Local Laguna Hills Agent
Loading...
Sale History for 26492 Dapple Grey Dr
Last sold for $1,910,000 on June 23rd, 2022
-
June, 2022
-
Jun 23, 2022
Date
Sold
CRMLS: OC22090273
$1,910,000
Price
-
May 12, 2022
Date
Active
CRMLS: OC22090273
$1,950,000
Price
Tax History for 26492 Dapple Grey Dr
Assessed Value (2020):
$687,268
| Year | Land Value | Improved Value | Assessed Value |
|---|---|---|---|
| 2020 | $389,453 | $297,815 | $687,268 |
Home Value Compared to the Market
This property vs the competition
About 26492 Dapple Grey Dr
Detailed summary of property
Public Facts for 26492 Dapple Grey Dr
Public county record property details
- Beds
- 4
- Baths
- 2
- Year built
- 1978
- Sq. Ft.
- 2,856
- Lot Size
- 16,800
- Stories
- 1
- Type
- Single Family Residential
- Pool
- No
- Spa
- No
- County
- Orange
- Lot#
- --
- APN
- 627-232-08
The source for these homes facts are from public records.
92653 Real Estate Sale History (Last 30 days)
Last 30 days of sale history and trends
Median List Price
$1,499,900
Median List Price/Sq.Ft.
$651
Median Sold Price
$991,750
Median Sold Price/Sq.Ft.
$775
Total Inventory
45
Median Sale to List Price %
101.3%
Avg Days on Market
14
Loan Type
Conventional (33.33%), FHA (0%), VA (0%), Cash (26.67%), Other (40%)
Thinking of Selling?
Is this your property?
Thinking of Selling?
Call, Text or Message
Thinking of Selling?
Call, Text or Message
Homes for Sale Near 26492 Dapple Grey Dr
Nearby Homes for Sale
Recently Sold Homes Near 26492 Dapple Grey Dr
Related Resources to 26492 Dapple Grey Dr
New Listings in 92653
Popular Zip Codes
Popular Cities
- Anaheim Hills Homes for Sale
- Brea Homes for Sale
- Corona Homes for Sale
- Fullerton Homes for Sale
- Huntington Beach Homes for Sale
- Irvine Homes for Sale
- La Habra Homes for Sale
- Long Beach Homes for Sale
- Los Angeles Homes for Sale
- Ontario Homes for Sale
- Placentia Homes for Sale
- Riverside Homes for Sale
- San Bernardino Homes for Sale
- Whittier Homes for Sale
- Yorba Linda Homes for Sale
- More Cities
Other Laguna Hills Resources
- Laguna Hills Homes for Sale
- Laguna Hills Townhomes for Sale
- Laguna Hills Condos for Sale
- Laguna Hills 1 Bedroom Homes for Sale
- Laguna Hills 2 Bedroom Homes for Sale
- Laguna Hills 3 Bedroom Homes for Sale
- Laguna Hills 4 Bedroom Homes for Sale
- Laguna Hills 5 Bedroom Homes for Sale
- Laguna Hills Single Story Homes for Sale
- Laguna Hills Homes for Sale with Pools
- Laguna Hills Homes for Sale with 3 Car Garages
- Laguna Hills New Homes for Sale
- Laguna Hills Homes for Sale with Large Lots
- Laguna Hills Cheapest Homes for Sale
- Laguna Hills Luxury Homes for Sale
- Laguna Hills Newest Listings for Sale
- Laguna Hills Homes Pending Sale
- Laguna Hills Recently Sold Homes
Based on information from California Regional Multiple Listing Service, Inc. as of 2019. This information is for your personal, non-commercial use and may not be used for any purpose other than to identify prospective properties you may be interested in purchasing. Display of MLS data is usually deemed reliable but is NOT guaranteed accurate by the MLS. Buyers are responsible for verifying the accuracy of all information and should investigate the data themselves or retain appropriate professionals. Information from sources other than the Listing Agent may have been included in the MLS data. Unless otherwise specified in writing, Broker/Agent has not and will not verify any information obtained from other sources. The Broker/Agent providing the information contained herein may or may not have been the Listing and/or Selling Agent.
