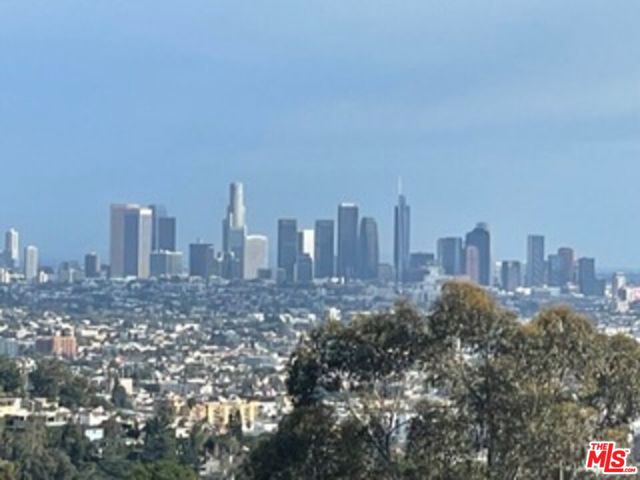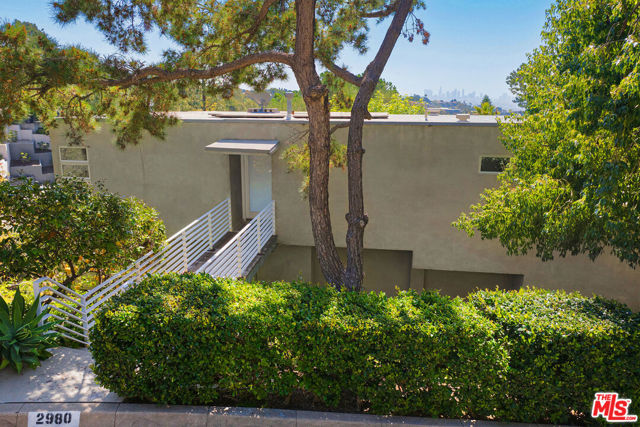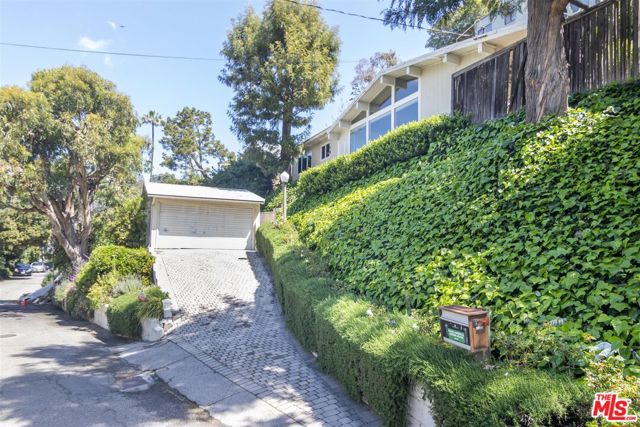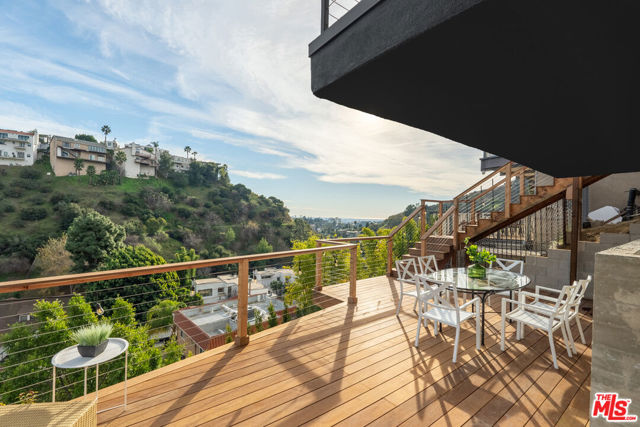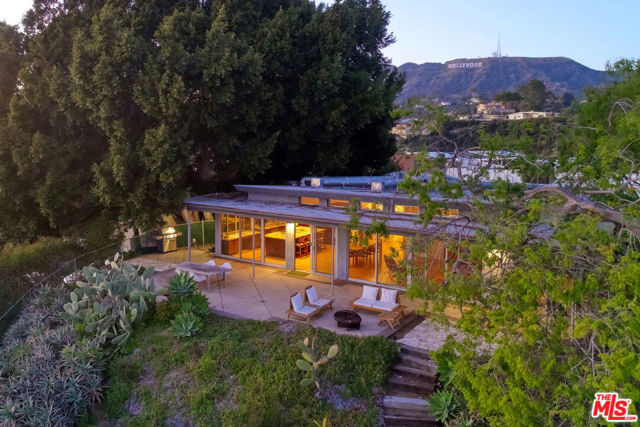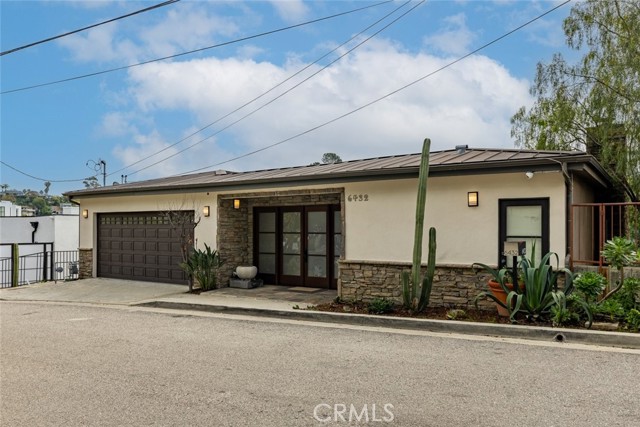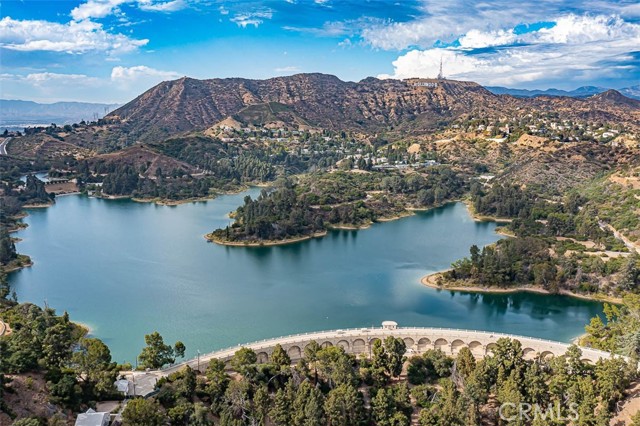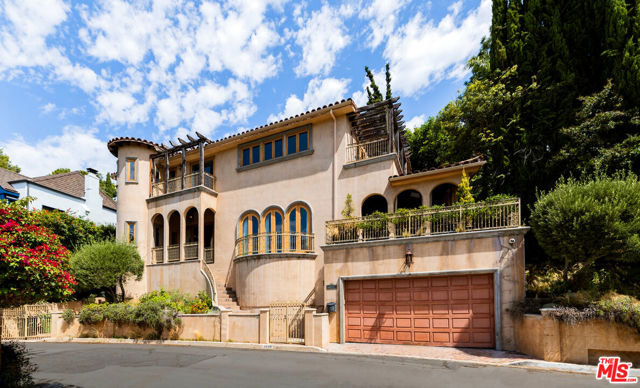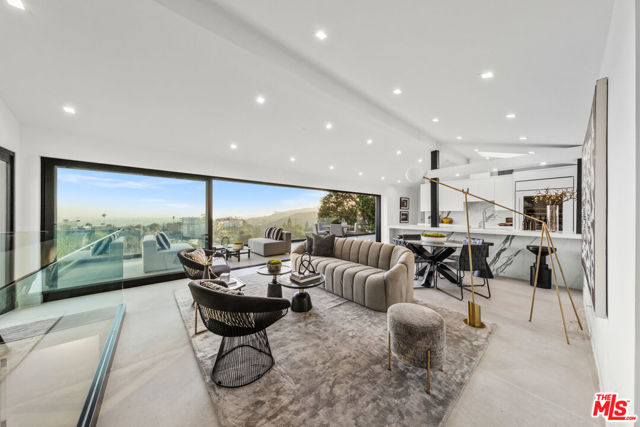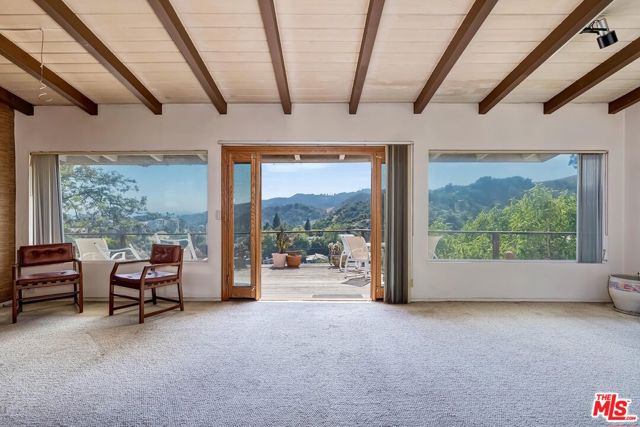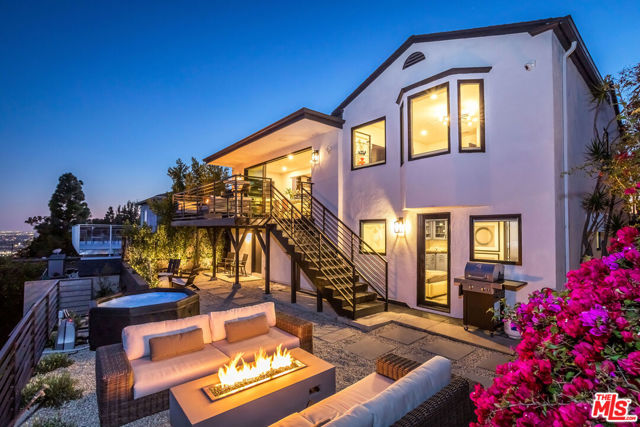2650 Creston Dr Los Angeles, CA 90068
$912,000
Sold Price as of 08/17/2004
- 2 Beds
- 2 Baths
- 1,805 Sq.Ft.
Off Market
Property Overview: 2650 Creston Dr Los Angeles, CA has 2 bedrooms, 2 bathrooms, 1,805 living square feet and 13,131 square feet lot size. Call an Ardent Real Estate Group agent with any questions you may have.
Home Value Compared to the Market
Refinance your Current Mortgage and Save
Save $
You could be saving money by taking advantage of a lower rate and reducing your monthly payment. See what current rates are at and get a free no-obligation quote on today's refinance rates.
Local Los Angeles Agent
Loading...
Sale History for 2650 Creston Dr
Last sold for $912,000 on August 17th, 2004
-
March, 2024
-
Mar 12, 2024
Date
Expired
CRMLS: OC23182476
$5,595,000
Price
-
Nov 14, 2023
Date
Active
CRMLS: OC23182476
$5,595,000
Price
-
Listing provided courtesy of CRMLS
-
February, 2023
-
Feb 3, 2023
Date
Canceled
CRMLS: 22205137
$5,695,000
Price
-
Oct 25, 2022
Date
Active
CRMLS: 22205137
$5,695,000
Price
-
Listing provided courtesy of CRMLS
-
August, 2022
-
Aug 10, 2022
Date
Canceled
CRMLS: 22164691
$5,995,000
Price
-
Jun 7, 2022
Date
Active
CRMLS: 22164691
$5,995,000
Price
-
Listing provided courtesy of CRMLS
-
August, 2004
-
Aug 17, 2004
Date
Sold (Public Records)
Public Records
$912,000
Price
-
March, 1997
-
Mar 14, 1997
Date
Sold (Public Records)
Public Records
$406,000
Price
Show More
Tax History for 2650 Creston Dr
Assessed Value (2020):
$1,234,000
| Year | Land Value | Improved Value | Assessed Value |
|---|---|---|---|
| 2020 | $1,015,206 | $218,794 | $1,234,000 |
About 2650 Creston Dr
Detailed summary of property
Public Facts for 2650 Creston Dr
Public county record property details
- Beds
- 2
- Baths
- 2
- Year built
- 1939
- Sq. Ft.
- 1,805
- Lot Size
- 13,131
- Stories
- --
- Type
- Single Family Residential
- Pool
- No
- Spa
- No
- County
- Los Angeles
- Lot#
- 24
- APN
- 5585-008-007
The source for these homes facts are from public records.
90068 Real Estate Sale History (Last 30 days)
Last 30 days of sale history and trends
Median List Price
$2,000,000
Median List Price/Sq.Ft.
$862
Median Sold Price
$1,238,000
Median Sold Price/Sq.Ft.
$787
Total Inventory
161
Median Sale to List Price %
104.47%
Avg Days on Market
49
Loan Type
Conventional (15.38%), FHA (0%), VA (0%), Cash (3.85%), Other (3.85%)
Thinking of Selling?
Is this your property?
Thinking of Selling?
Call, Text or Message
Thinking of Selling?
Call, Text or Message
Refinance your Current Mortgage and Save
Save $
You could be saving money by taking advantage of a lower rate and reducing your monthly payment. See what current rates are at and get a free no-obligation quote on today's refinance rates.
Homes for Sale Near 2650 Creston Dr
Nearby Homes for Sale
Recently Sold Homes Near 2650 Creston Dr
Nearby Homes to 2650 Creston Dr
Data from public records.
4 Beds |
4 Baths |
4,072 Sq. Ft.
-- Beds |
-- Baths |
-- Sq. Ft.
-- Beds |
-- Baths |
-- Sq. Ft.
2 Beds |
2 Baths |
1,602 Sq. Ft.
3 Beds |
4 Baths |
2,602 Sq. Ft.
-- Beds |
-- Baths |
-- Sq. Ft.
3 Beds |
4 Baths |
1,958 Sq. Ft.
4 Beds |
4 Baths |
3,120 Sq. Ft.
3 Beds |
3 Baths |
1,895 Sq. Ft.
2 Beds |
2 Baths |
1,233 Sq. Ft.
-- Beds |
-- Baths |
-- Sq. Ft.
-- Beds |
-- Baths |
-- Sq. Ft.
Related Resources to 2650 Creston Dr
New Listings in 90068
Popular Zip Codes
Popular Cities
- Anaheim Hills Homes for Sale
- Brea Homes for Sale
- Corona Homes for Sale
- Fullerton Homes for Sale
- Huntington Beach Homes for Sale
- Irvine Homes for Sale
- La Habra Homes for Sale
- Long Beach Homes for Sale
- Ontario Homes for Sale
- Placentia Homes for Sale
- Riverside Homes for Sale
- San Bernardino Homes for Sale
- Whittier Homes for Sale
- Yorba Linda Homes for Sale
- More Cities
Other Los Angeles Resources
- Los Angeles Homes for Sale
- Los Angeles Townhomes for Sale
- Los Angeles Condos for Sale
- Los Angeles 1 Bedroom Homes for Sale
- Los Angeles 2 Bedroom Homes for Sale
- Los Angeles 3 Bedroom Homes for Sale
- Los Angeles 4 Bedroom Homes for Sale
- Los Angeles 5 Bedroom Homes for Sale
- Los Angeles Single Story Homes for Sale
- Los Angeles Homes for Sale with Pools
- Los Angeles Homes for Sale with 3 Car Garages
- Los Angeles New Homes for Sale
- Los Angeles Homes for Sale with Large Lots
- Los Angeles Cheapest Homes for Sale
- Los Angeles Luxury Homes for Sale
- Los Angeles Newest Listings for Sale
- Los Angeles Homes Pending Sale
- Los Angeles Recently Sold Homes
