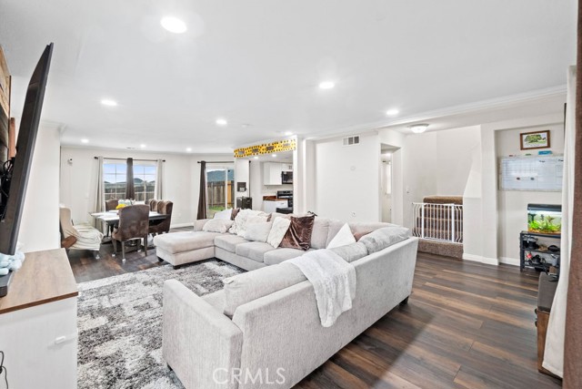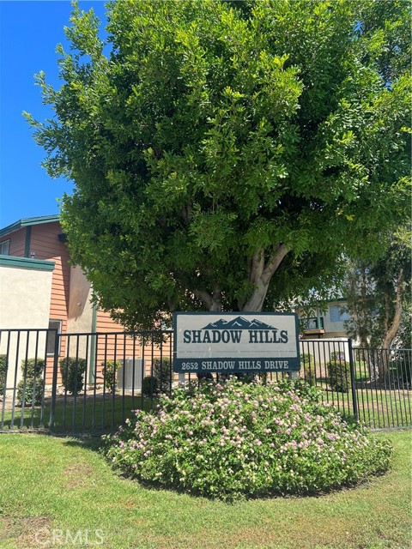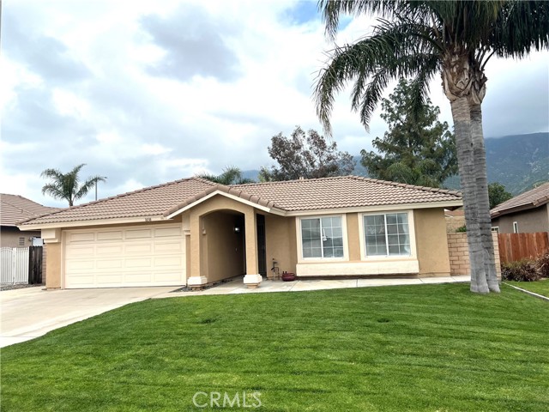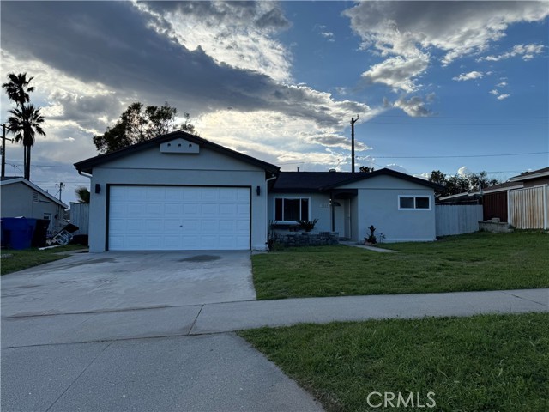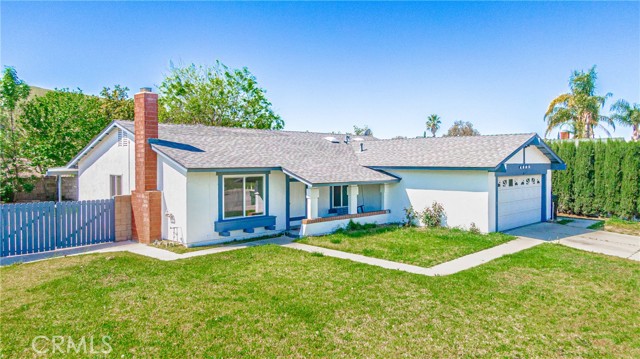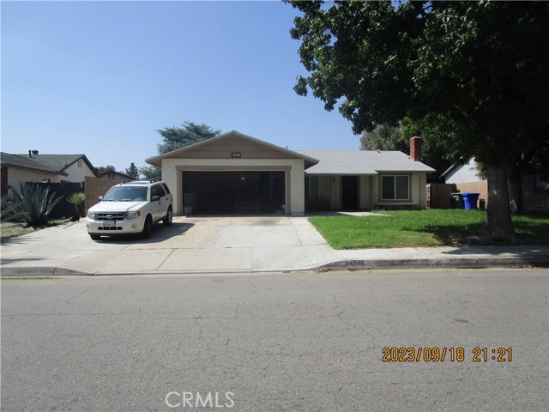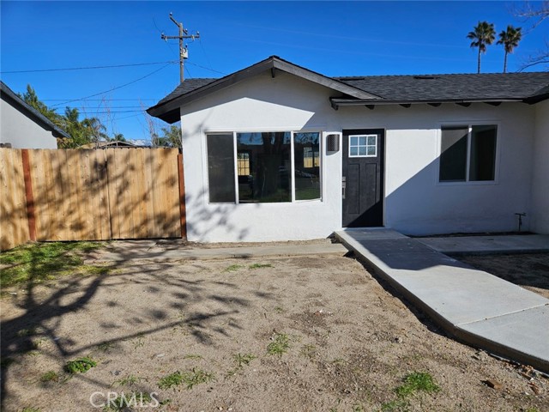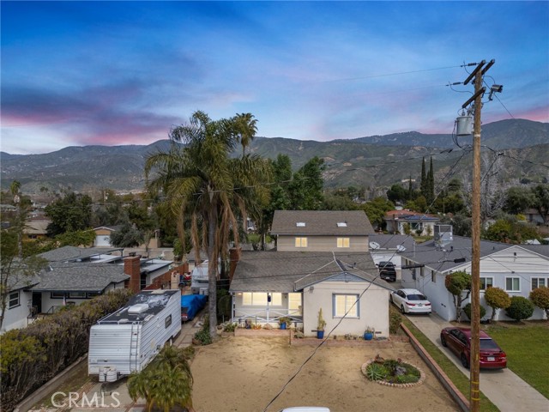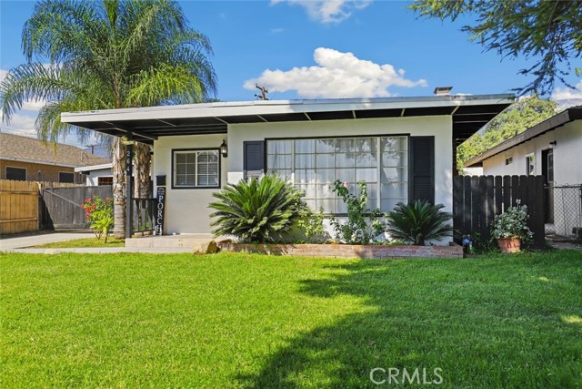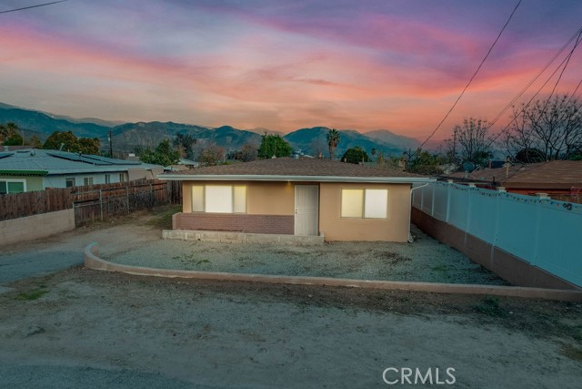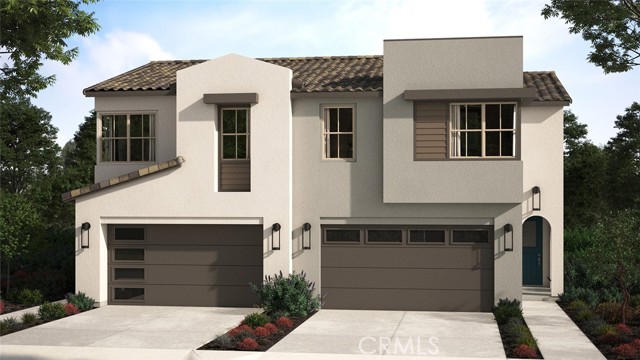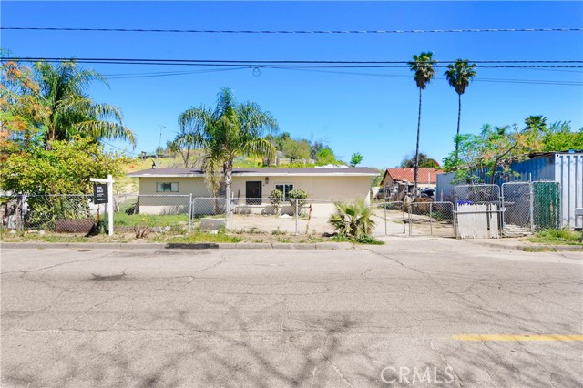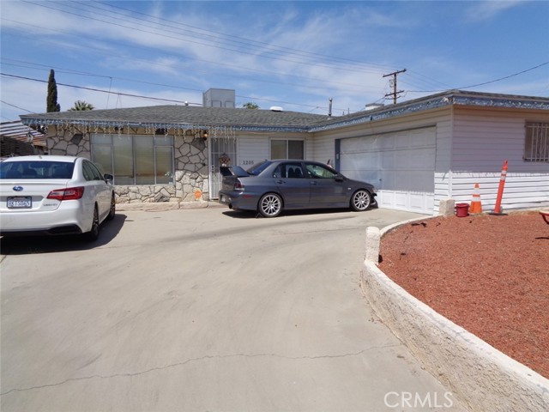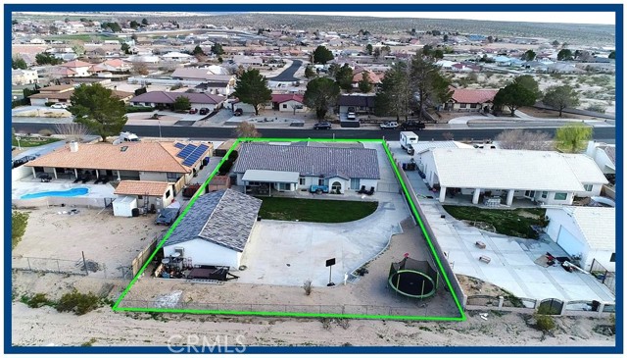
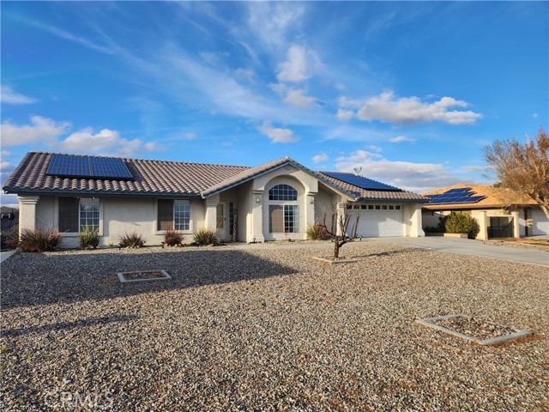
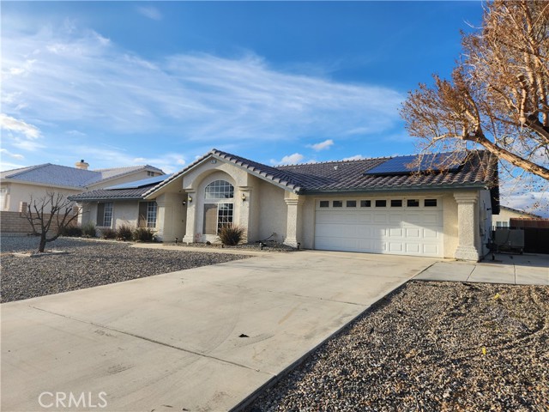
View Photos
26624 Lakeview Dr Helendale, CA 92342
$475,000
Sold Price as of 11/16/2023
- 4 Beds
- 3 Baths
- 2,565 Sq.Ft.
Sold
Property Overview: 26624 Lakeview Dr Helendale, CA has 4 bedrooms, 3 bathrooms, 2,565 living square feet and 20,000 square feet lot size. Call an Ardent Real Estate Group agent with any questions you may have.
Listed by Kristen Maley | BRE #01334712 | Landcore Realty
Last checked: 14 minutes ago |
Last updated: November 17th, 2023 |
Source CRMLS |
DOM: 155
Home details
- Lot Sq. Ft
- 20,000
- HOA Dues
- $205/mo
- Year built
- 1994
- Garage
- 6 Car
- Property Type:
- Single Family Home
- Status
- Sold
- MLS#
- HD23045379
- City
- Helendale
- County
- San Bernardino
- Time on Site
- 393 days
Show More
Property Details for 26624 Lakeview Dr
Local Helendale Agent
Loading...
Sale History for 26624 Lakeview Dr
Last sold for $475,000 on November 16th, 2023
-
November, 2023
-
Nov 16, 2023
Date
Sold
CRMLS: HD23045379
$475,000
Price
-
Mar 19, 2023
Date
Active
CRMLS: HD23045379
$520,000
Price
-
March, 2022
-
Mar 10, 2022
Date
Pending
CRMLS: OC22016441
$469,900
Price
-
Listing provided courtesy of CRMLS
-
October, 2018
-
Oct 31, 2018
Date
Sold
CRMLS: 479986
$272,500
Price
-
Listing provided courtesy of CRMLS
-
October, 2018
-
Oct 30, 2018
Date
Sold
CRMLS: 430308
$260,000
Price
-
Listing provided courtesy of CRMLS
-
May, 2017
-
May 8, 2017
Date
Sold (Public Records)
Public Records
$272,500
Price
-
December, 2013
-
Dec 2, 2013
Date
Sold (Public Records)
Public Records
$260,000
Price
Show More
Tax History for 26624 Lakeview Dr
Assessed Value (2020):
$289,179
| Year | Land Value | Improved Value | Assessed Value |
|---|---|---|---|
| 2020 | $72,162 | $217,017 | $289,179 |
Home Value Compared to the Market
This property vs the competition
About 26624 Lakeview Dr
Detailed summary of property
Public Facts for 26624 Lakeview Dr
Public county record property details
- Beds
- 4
- Baths
- 2
- Year built
- 1994
- Sq. Ft.
- 2,565
- Lot Size
- 20,000
- Stories
- 1
- Type
- Single Family Residential
- Pool
- No
- Spa
- No
- County
- San Bernardino
- Lot#
- 14
- APN
- 0465-461-11-0000
The source for these homes facts are from public records.
92342 Real Estate Sale History (Last 30 days)
Last 30 days of sale history and trends
Median List Price
$399,000
Median List Price/Sq.Ft.
$204
Median Sold Price
$405,000
Median Sold Price/Sq.Ft.
$190
Total Inventory
60
Median Sale to List Price %
98.78%
Avg Days on Market
68
Loan Type
Conventional (50%), FHA (25%), VA (8.33%), Cash (0%), Other (16.67%)
Thinking of Selling?
Is this your property?
Thinking of Selling?
Call, Text or Message
Thinking of Selling?
Call, Text or Message
Homes for Sale Near 26624 Lakeview Dr
Nearby Homes for Sale
Recently Sold Homes Near 26624 Lakeview Dr
Related Resources to 26624 Lakeview Dr
New Listings in 92342
Popular Zip Codes
Popular Cities
- Anaheim Hills Homes for Sale
- Brea Homes for Sale
- Corona Homes for Sale
- Fullerton Homes for Sale
- Huntington Beach Homes for Sale
- Irvine Homes for Sale
- La Habra Homes for Sale
- Long Beach Homes for Sale
- Los Angeles Homes for Sale
- Ontario Homes for Sale
- Placentia Homes for Sale
- Riverside Homes for Sale
- San Bernardino Homes for Sale
- Whittier Homes for Sale
- Yorba Linda Homes for Sale
- More Cities
Other Helendale Resources
- Helendale Homes for Sale
- Helendale Condos for Sale
- Helendale 2 Bedroom Homes for Sale
- Helendale 3 Bedroom Homes for Sale
- Helendale 4 Bedroom Homes for Sale
- Helendale 5 Bedroom Homes for Sale
- Helendale Single Story Homes for Sale
- Helendale Homes for Sale with Pools
- Helendale Homes for Sale with 3 Car Garages
- Helendale New Homes for Sale
- Helendale Homes for Sale with Large Lots
- Helendale Cheapest Homes for Sale
- Helendale Luxury Homes for Sale
- Helendale Newest Listings for Sale
- Helendale Homes Pending Sale
- Helendale Recently Sold Homes
Based on information from California Regional Multiple Listing Service, Inc. as of 2019. This information is for your personal, non-commercial use and may not be used for any purpose other than to identify prospective properties you may be interested in purchasing. Display of MLS data is usually deemed reliable but is NOT guaranteed accurate by the MLS. Buyers are responsible for verifying the accuracy of all information and should investigate the data themselves or retain appropriate professionals. Information from sources other than the Listing Agent may have been included in the MLS data. Unless otherwise specified in writing, Broker/Agent has not and will not verify any information obtained from other sources. The Broker/Agent providing the information contained herein may or may not have been the Listing and/or Selling Agent.
