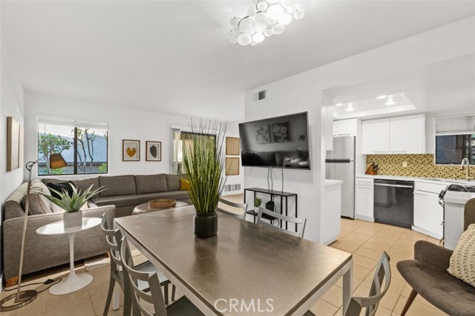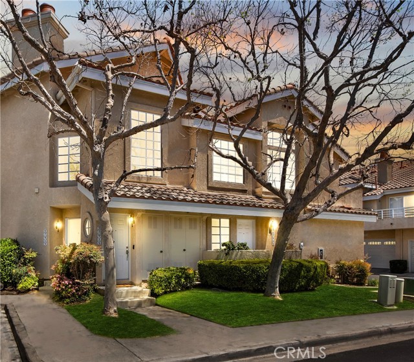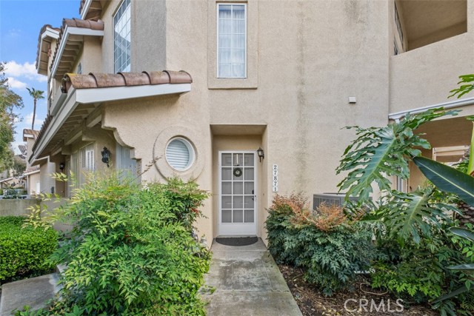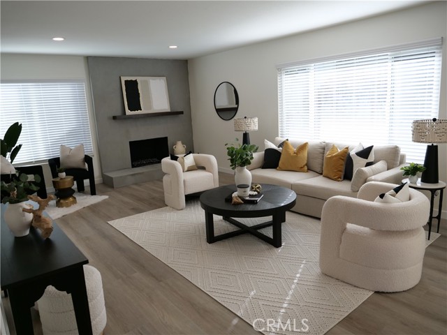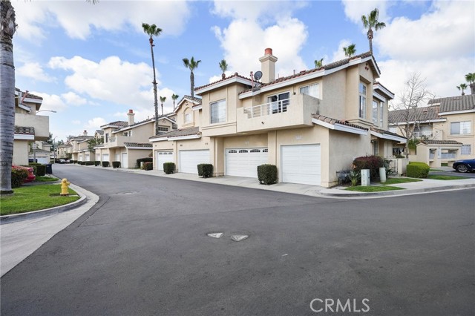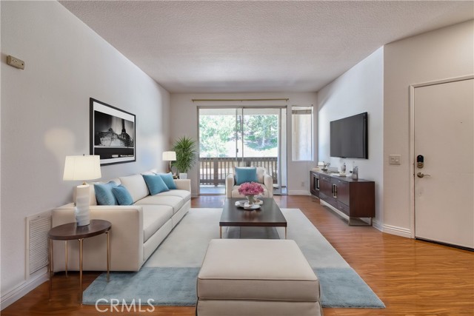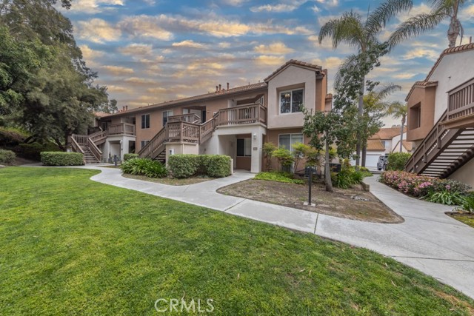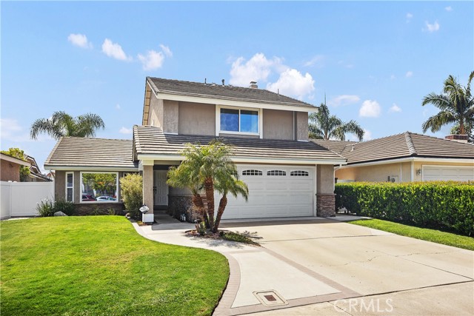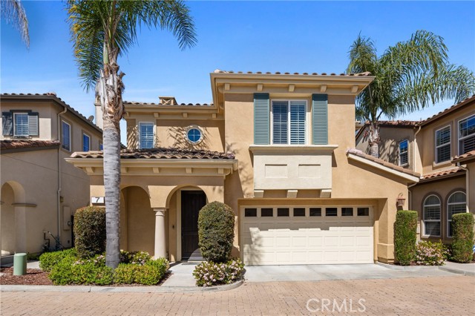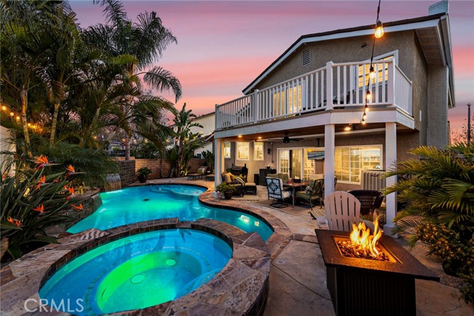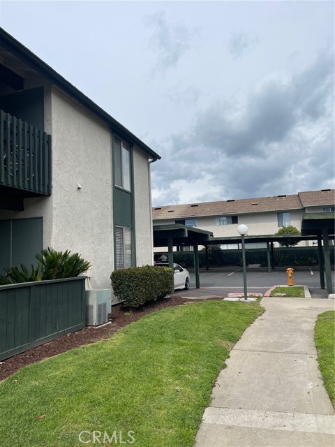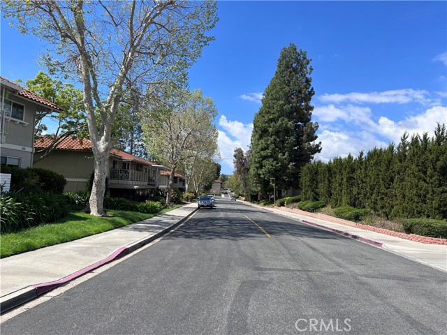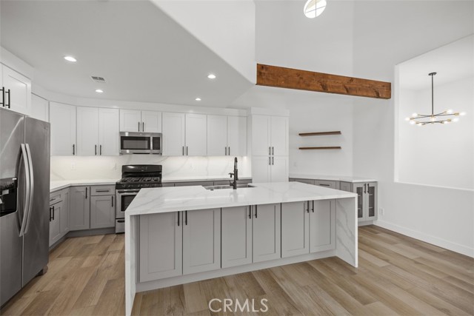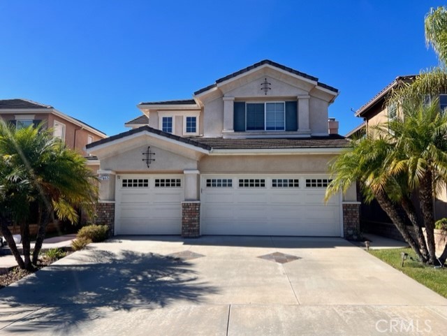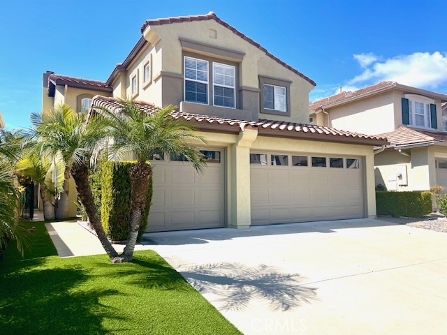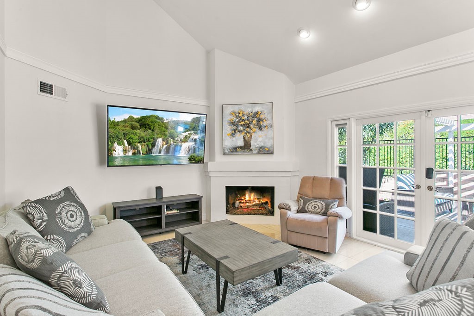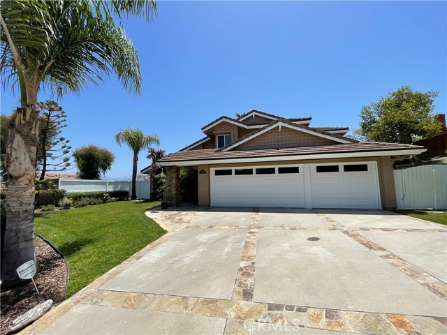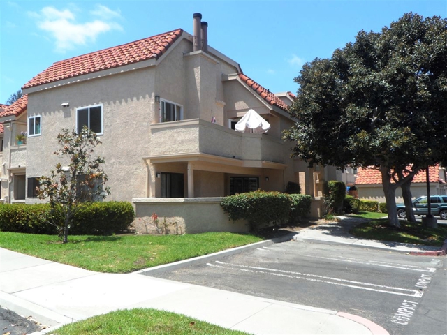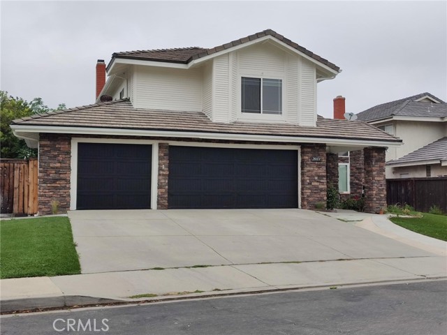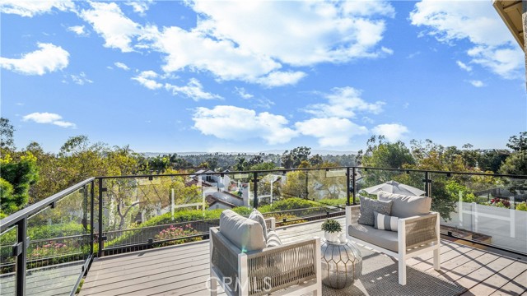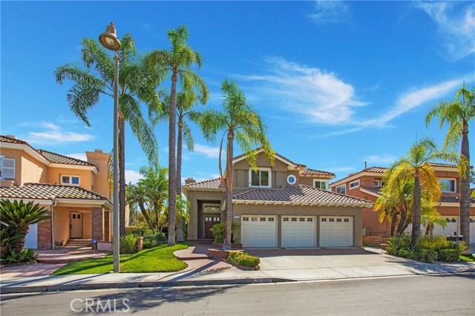
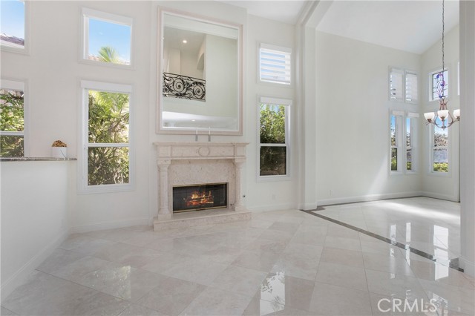
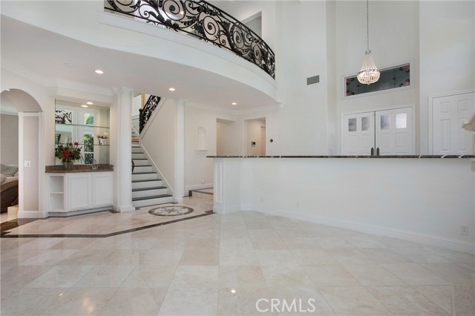
View Photos
27340 Cloverly Dr Mission Viejo, CA 92692
$6,500
Leased Price as of 10/15/2022
- 4 Beds
- 3.5 Baths
- 3,314 Sq.Ft.
Leased
Property Overview: 27340 Cloverly Dr Mission Viejo, CA has 4 bedrooms, 3.5 bathrooms, 3,314 living square feet and 5,500 square feet lot size. Call an Ardent Real Estate Group agent with any questions you may have.
Listed by Sheri Isaacs | BRE #00959297 | Berkshire Hathaway H.S.C.P
Last checked: 9 minutes ago |
Last updated: October 18th, 2022 |
Source CRMLS |
DOM: 13
Home details
- Lot Sq. Ft
- 5,500
- HOA Dues
- $0/mo
- Year built
- 1992
- Garage
- 3 Car
- Property Type:
- Single Family Home
- Status
- Leased
- MLS#
- OC22201618
- City
- Mission Viejo
- County
- Orange
- Time on Site
- 581 days
Show More
Property Details for 27340 Cloverly Dr
Local Mission Viejo Agent
Loading...
Sale History for 27340 Cloverly Dr
Last leased for $6,500 on October 15th, 2022
-
October, 2022
-
Oct 15, 2022
Date
Leased
CRMLS: OC22201618
$6,500
Price
-
Sep 15, 2022
Date
Active
CRMLS: OC22201618
$6,800
Price
-
December, 2018
-
Dec 11, 2018
Date
Expired
CRMLS: OC18224601
$5,500
Price
-
Oct 16, 2018
Date
Withdrawn
CRMLS: OC18224601
$5,500
Price
-
Sep 27, 2018
Date
Price Change
CRMLS: OC18224601
$5,500
Price
-
Sep 18, 2018
Date
Active
CRMLS: OC18224601
$6,000
Price
-
Listing provided courtesy of CRMLS
-
August, 2018
-
Aug 29, 2018
Date
Sold
CRMLS: OC18155556
$1,130,000
Price
-
Jul 18, 2018
Date
Pending
CRMLS: OC18155556
$1,150,000
Price
-
Jul 17, 2018
Date
Active Under Contract
CRMLS: OC18155556
$1,150,000
Price
-
Jul 13, 2018
Date
Active
CRMLS: OC18155556
$1,150,000
Price
-
Jul 2, 2018
Date
Active Under Contract
CRMLS: OC18155556
$1,150,000
Price
-
Jun 30, 2018
Date
Price Change
CRMLS: OC18155556
$1,150,000
Price
-
Jun 29, 2018
Date
Active
CRMLS: OC18155556
$1,100,000
Price
-
Listing provided courtesy of CRMLS
-
August, 2018
-
Aug 29, 2018
Date
Sold (Public Records)
Public Records
$1,130,000
Price
-
August, 2001
-
Aug 17, 2001
Date
Sold (Public Records)
Public Records
$540,000
Price
Show More
Tax History for 27340 Cloverly Dr
Assessed Value (2020):
$1,152,600
| Year | Land Value | Improved Value | Assessed Value |
|---|---|---|---|
| 2020 | $760,018 | $392,582 | $1,152,600 |
Home Value Compared to the Market
This property vs the competition
About 27340 Cloverly Dr
Detailed summary of property
Public Facts for 27340 Cloverly Dr
Public county record property details
- Beds
- 3
- Baths
- 3
- Year built
- 1991
- Sq. Ft.
- 3,314
- Lot Size
- 5,500
- Stories
- --
- Type
- Single Family Residential
- Pool
- No
- Spa
- No
- County
- Orange
- Lot#
- 56
- APN
- 782-455-03
The source for these homes facts are from public records.
92692 Real Estate Sale History (Last 30 days)
Last 30 days of sale history and trends
Median List Price
$999,000
Median List Price/Sq.Ft.
$624
Median Sold Price
$1,020,000
Median Sold Price/Sq.Ft.
$599
Total Inventory
91
Median Sale to List Price %
99.51%
Avg Days on Market
18
Loan Type
Conventional (23.08%), FHA (2.56%), VA (0%), Cash (46.15%), Other (28.21%)
Thinking of Selling?
Is this your property?
Thinking of Selling?
Call, Text or Message
Thinking of Selling?
Call, Text or Message
Homes for Sale Near 27340 Cloverly Dr
Nearby Homes for Sale
Homes for Lease Near 27340 Cloverly Dr
Nearby Homes for Lease
Recently Leased Homes Near 27340 Cloverly Dr
Related Resources to 27340 Cloverly Dr
New Listings in 92692
Popular Zip Codes
Popular Cities
- Anaheim Hills Homes for Sale
- Brea Homes for Sale
- Corona Homes for Sale
- Fullerton Homes for Sale
- Huntington Beach Homes for Sale
- Irvine Homes for Sale
- La Habra Homes for Sale
- Long Beach Homes for Sale
- Los Angeles Homes for Sale
- Ontario Homes for Sale
- Placentia Homes for Sale
- Riverside Homes for Sale
- San Bernardino Homes for Sale
- Whittier Homes for Sale
- Yorba Linda Homes for Sale
- More Cities
Other Mission Viejo Resources
- Mission Viejo Homes for Sale
- Mission Viejo Townhomes for Sale
- Mission Viejo Condos for Sale
- Mission Viejo 1 Bedroom Homes for Sale
- Mission Viejo 2 Bedroom Homes for Sale
- Mission Viejo 3 Bedroom Homes for Sale
- Mission Viejo 4 Bedroom Homes for Sale
- Mission Viejo 5 Bedroom Homes for Sale
- Mission Viejo Single Story Homes for Sale
- Mission Viejo Homes for Sale with Pools
- Mission Viejo Homes for Sale with 3 Car Garages
- Mission Viejo Homes for Sale with Large Lots
- Mission Viejo Cheapest Homes for Sale
- Mission Viejo Luxury Homes for Sale
- Mission Viejo Newest Listings for Sale
- Mission Viejo Homes Pending Sale
- Mission Viejo Recently Sold Homes
Based on information from California Regional Multiple Listing Service, Inc. as of 2019. This information is for your personal, non-commercial use and may not be used for any purpose other than to identify prospective properties you may be interested in purchasing. Display of MLS data is usually deemed reliable but is NOT guaranteed accurate by the MLS. Buyers are responsible for verifying the accuracy of all information and should investigate the data themselves or retain appropriate professionals. Information from sources other than the Listing Agent may have been included in the MLS data. Unless otherwise specified in writing, Broker/Agent has not and will not verify any information obtained from other sources. The Broker/Agent providing the information contained herein may or may not have been the Listing and/or Selling Agent.
