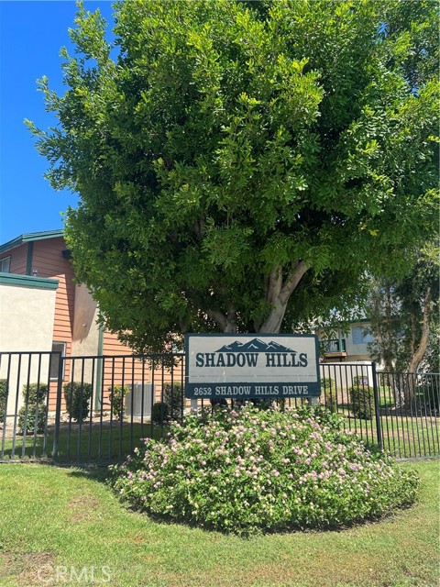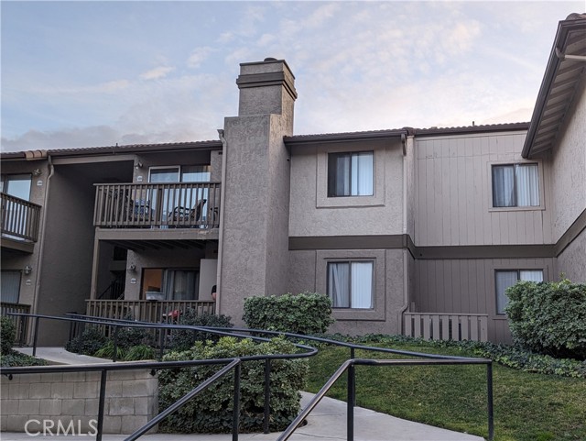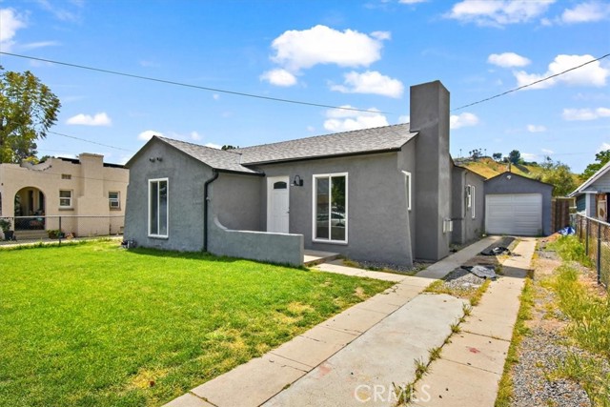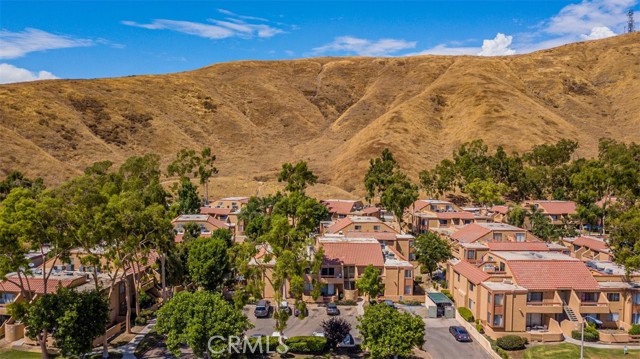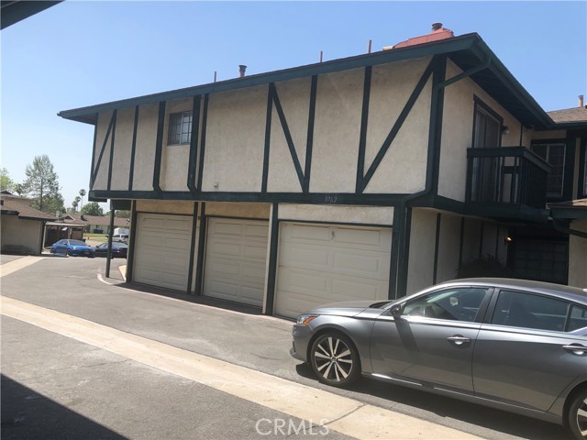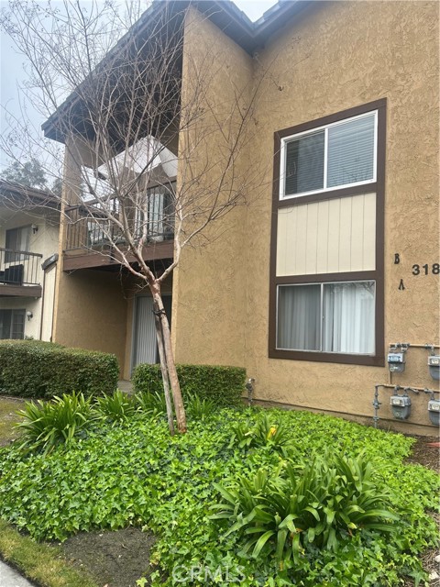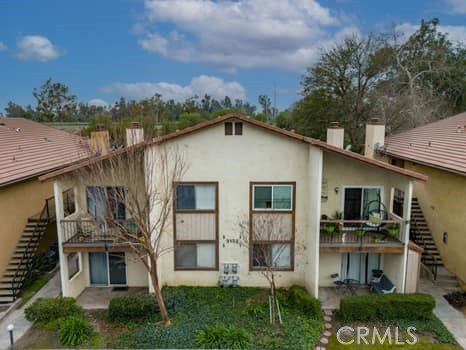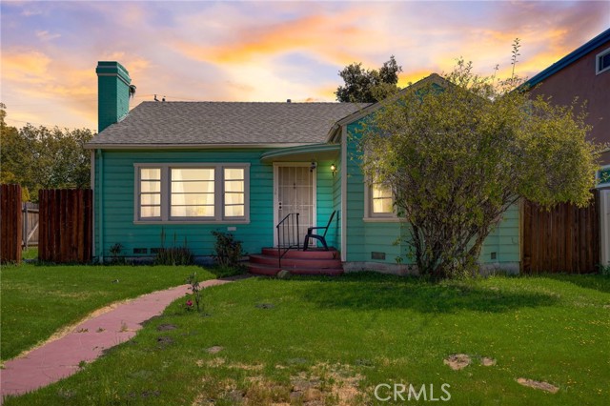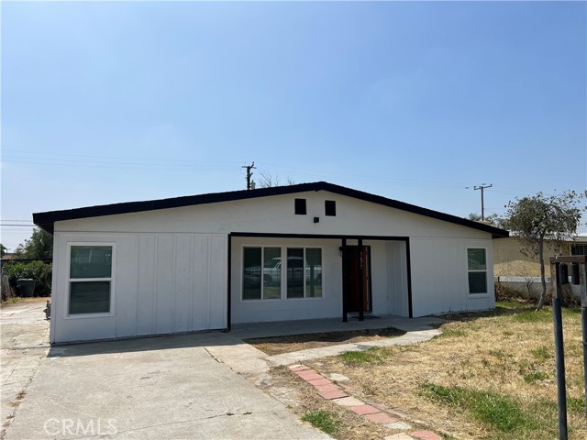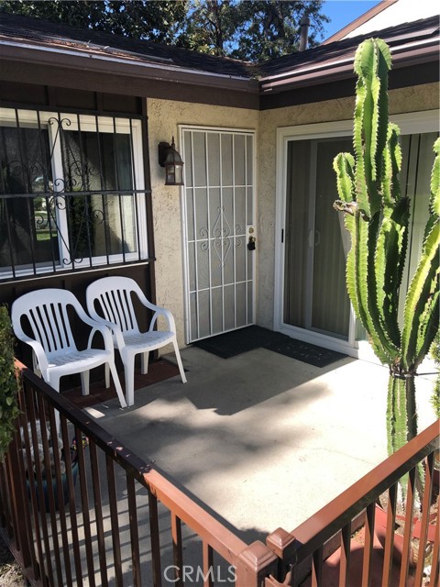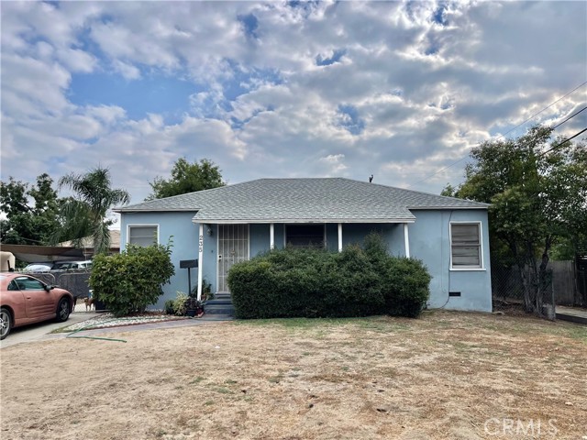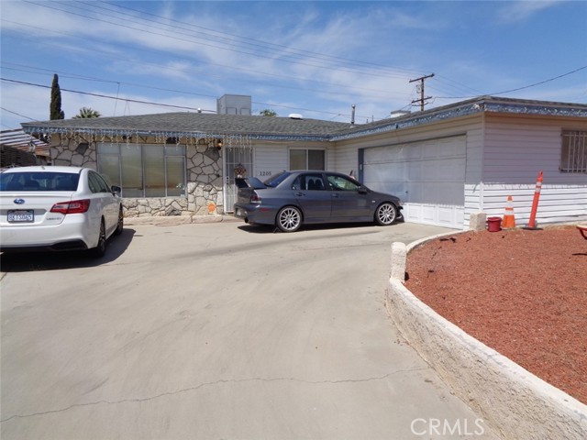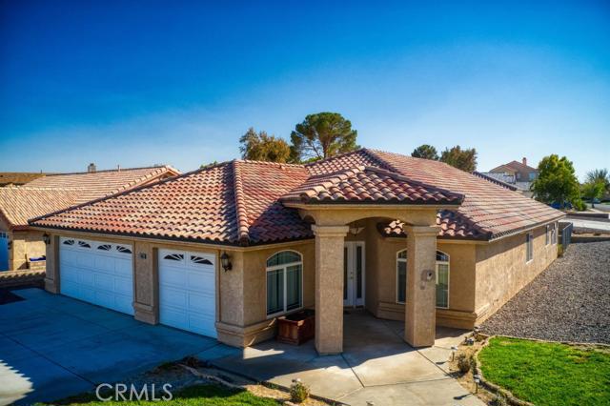
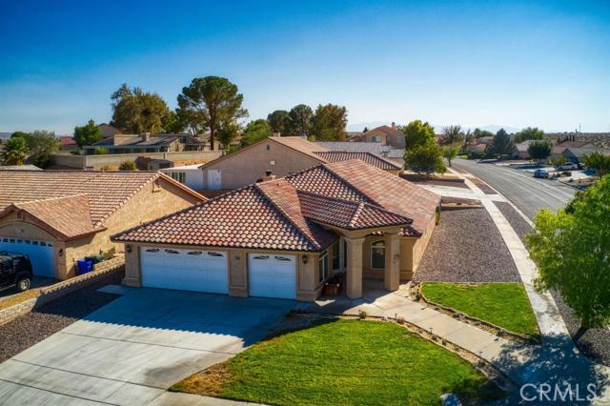
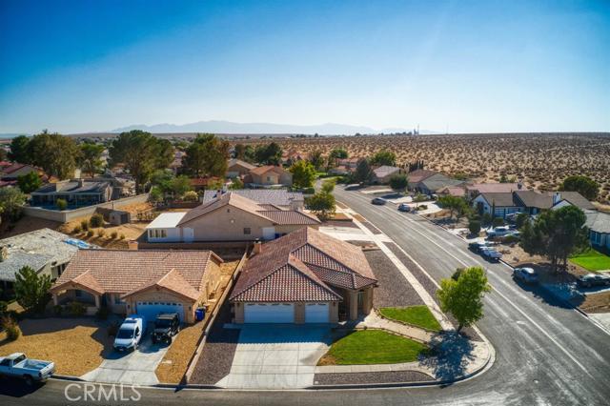
View Photos
27466 Outrigger Ln Helendale, CA 92342
$375,000
Sold Price as of 12/16/2021
- 3 Beds
- 2 Baths
- 2,081 Sq.Ft.
Sold
Property Overview: 27466 Outrigger Ln Helendale, CA has 3 bedrooms, 2 bathrooms, 2,081 living square feet and 8,195 square feet lot size. Call an Ardent Real Estate Group agent with any questions you may have.
Listed by Sandra Spinelli | BRE #00858132 | Linda Jensen, Broker
Last checked: 4 minutes ago |
Last updated: February 11th, 2022 |
Source CRMLS |
DOM: 123
Home details
- Lot Sq. Ft
- 8,195
- HOA Dues
- $194/mo
- Year built
- 2004
- Garage
- 3 Car
- Property Type:
- Single Family Home
- Status
- Sold
- MLS#
- 537147
- City
- Helendale
- County
- San Bernardino
- Time on Site
- 1009 days
Show More
Property Details for 27466 Outrigger Ln
Local Helendale Agent
Loading...
Sale History for 27466 Outrigger Ln
Last sold for $375,000 on December 16th, 2021
-
August, 2021
-
Aug 22, 2021
Date
Active
CRMLS: 537147
$382,500
Price
-
Aug 7, 2021
Date
Active Under Contract
CRMLS: 537147
$382,500
Price
-
Jul 20, 2021
Date
Active
CRMLS: 537147
$382,500
Price
-
July, 2021
-
Jul 14, 2021
Date
Canceled
CRMLS: 21759426
$382,500
Price
-
Jul 11, 2021
Date
Active
CRMLS: 21759426
$382,500
Price
-
Listing provided courtesy of CRMLS
-
July, 2020
-
Jul 15, 2020
Date
Leased
CRMLS: 524968
$1,700
Price
-
Jul 13, 2020
Date
Pending
CRMLS: 524968
$1,700
Price
-
Jul 2, 2020
Date
Active Under Contract
CRMLS: 524968
$1,700
Price
-
Jun 21, 2020
Date
Active
CRMLS: 524968
$1,700
Price
-
Listing provided courtesy of CRMLS
-
May, 2019
-
May 2, 2019
Date
Leased
CRMLS: 510674
$1,600
Price
-
Apr 14, 2019
Date
Pending
CRMLS: 510674
$1,600
Price
-
Apr 9, 2019
Date
Active Under Contract
CRMLS: 510674
$1,600
Price
-
Mar 19, 2019
Date
Price Change
CRMLS: 510674
$1,600
Price
-
Mar 6, 2019
Date
Active
CRMLS: 510674
$1,500
Price
-
Listing provided courtesy of CRMLS
-
October, 2018
-
Oct 31, 2018
Date
Leased
CRMLS: 443463
$1,300
Price
-
Listing provided courtesy of CRMLS
-
October, 2018
-
Oct 31, 2018
Date
Leased
CRMLS: 460941
$1,350
Price
-
Listing provided courtesy of CRMLS
-
October, 2018
-
Oct 30, 2018
Date
Leased
CRMLS: 430349
$1,300
Price
-
Listing provided courtesy of CRMLS
-
August, 2005
-
Aug 29, 2005
Date
Sold (Public Records)
Public Records
$370,000
Price
-
August, 2005
-
Aug 29, 2005
Date
Sold (Public Records)
Public Records
--
Price
Show More
Tax History for 27466 Outrigger Ln
Assessed Value (2020):
$246,600
| Year | Land Value | Improved Value | Assessed Value |
|---|---|---|---|
| 2020 | $26,000 | $220,600 | $246,600 |
Home Value Compared to the Market
This property vs the competition
About 27466 Outrigger Ln
Detailed summary of property
Public Facts for 27466 Outrigger Ln
Public county record property details
- Beds
- 3
- Baths
- 2
- Year built
- 2004
- Sq. Ft.
- 2,081
- Lot Size
- 8,195
- Stories
- 1
- Type
- Single Family Residential
- Pool
- No
- Spa
- No
- County
- San Bernardino
- Lot#
- 411
- APN
- 0465-363-07-0000
The source for these homes facts are from public records.
92342 Real Estate Sale History (Last 30 days)
Last 30 days of sale history and trends
Median List Price
$405,000
Median List Price/Sq.Ft.
$204
Median Sold Price
$405,000
Median Sold Price/Sq.Ft.
$190
Total Inventory
56
Median Sale to List Price %
98.78%
Avg Days on Market
68
Loan Type
Conventional (50%), FHA (25%), VA (8.33%), Cash (0%), Other (16.67%)
Thinking of Selling?
Is this your property?
Thinking of Selling?
Call, Text or Message
Thinking of Selling?
Call, Text or Message
Homes for Sale Near 27466 Outrigger Ln
Nearby Homes for Sale
Recently Sold Homes Near 27466 Outrigger Ln
Related Resources to 27466 Outrigger Ln
New Listings in 92342
Popular Zip Codes
Popular Cities
- Anaheim Hills Homes for Sale
- Brea Homes for Sale
- Corona Homes for Sale
- Fullerton Homes for Sale
- Huntington Beach Homes for Sale
- Irvine Homes for Sale
- La Habra Homes for Sale
- Long Beach Homes for Sale
- Los Angeles Homes for Sale
- Ontario Homes for Sale
- Placentia Homes for Sale
- Riverside Homes for Sale
- San Bernardino Homes for Sale
- Whittier Homes for Sale
- Yorba Linda Homes for Sale
- More Cities
Other Helendale Resources
- Helendale Homes for Sale
- Helendale Condos for Sale
- Helendale 2 Bedroom Homes for Sale
- Helendale 3 Bedroom Homes for Sale
- Helendale 4 Bedroom Homes for Sale
- Helendale 5 Bedroom Homes for Sale
- Helendale Single Story Homes for Sale
- Helendale Homes for Sale with Pools
- Helendale Homes for Sale with 3 Car Garages
- Helendale New Homes for Sale
- Helendale Homes for Sale with Large Lots
- Helendale Cheapest Homes for Sale
- Helendale Luxury Homes for Sale
- Helendale Newest Listings for Sale
- Helendale Homes Pending Sale
- Helendale Recently Sold Homes
Based on information from California Regional Multiple Listing Service, Inc. as of 2019. This information is for your personal, non-commercial use and may not be used for any purpose other than to identify prospective properties you may be interested in purchasing. Display of MLS data is usually deemed reliable but is NOT guaranteed accurate by the MLS. Buyers are responsible for verifying the accuracy of all information and should investigate the data themselves or retain appropriate professionals. Information from sources other than the Listing Agent may have been included in the MLS data. Unless otherwise specified in writing, Broker/Agent has not and will not verify any information obtained from other sources. The Broker/Agent providing the information contained herein may or may not have been the Listing and/or Selling Agent.
