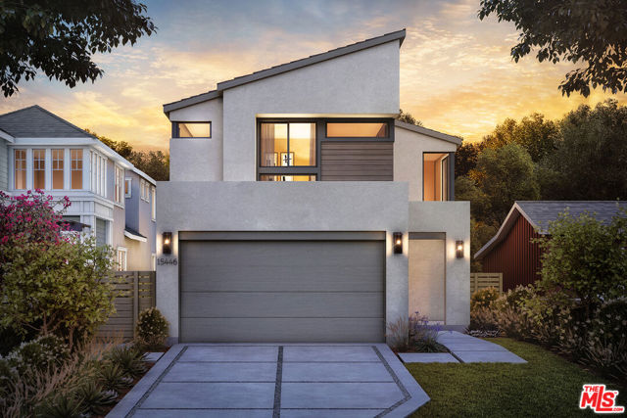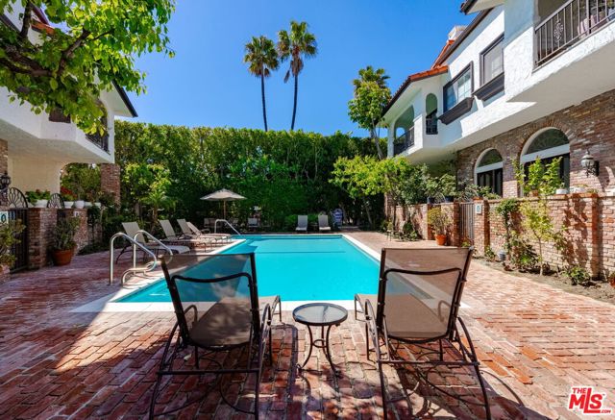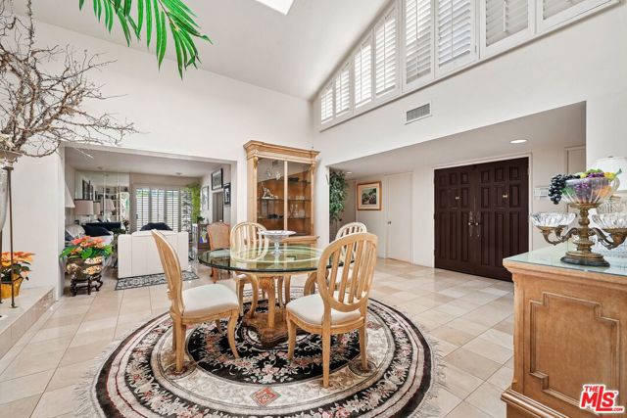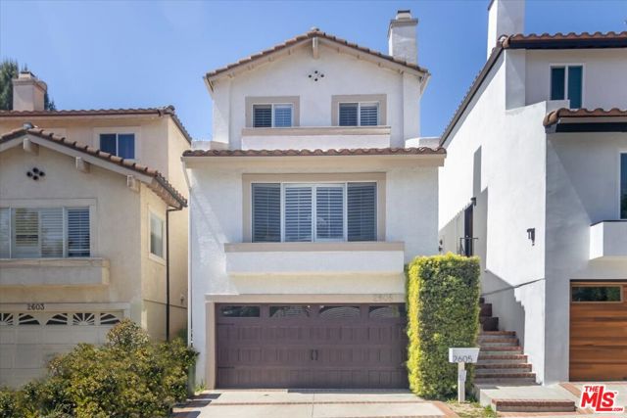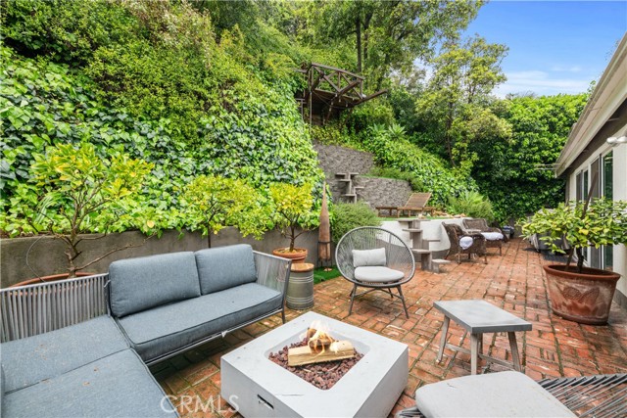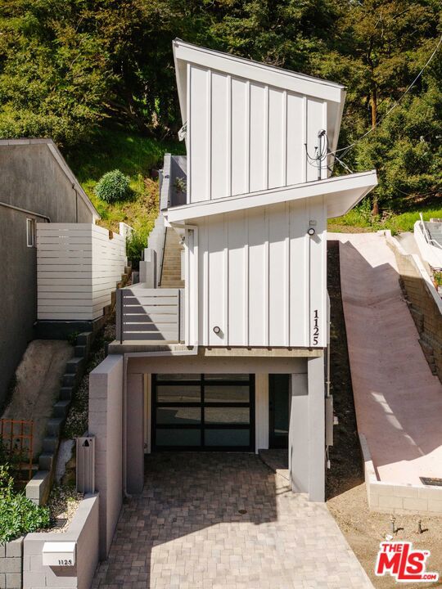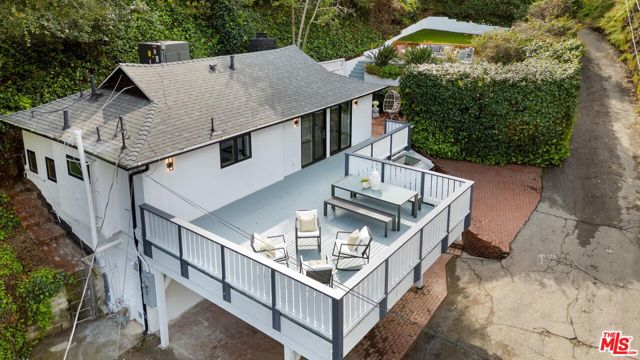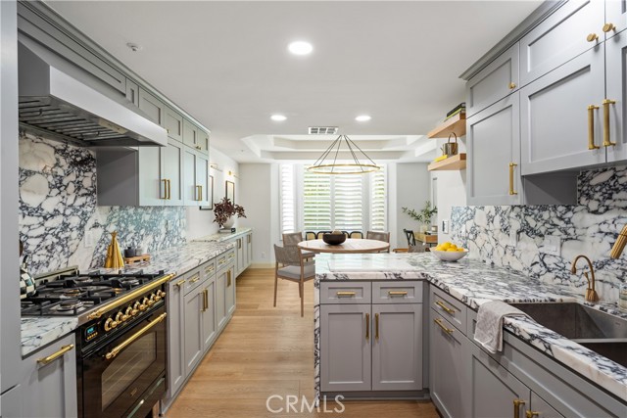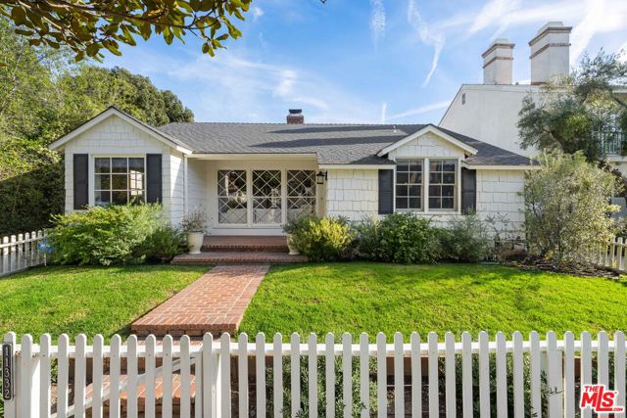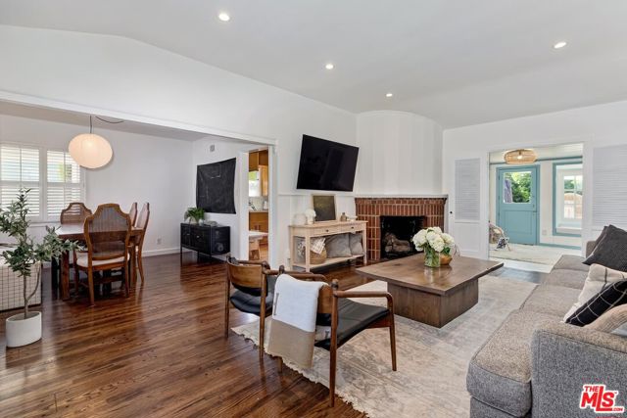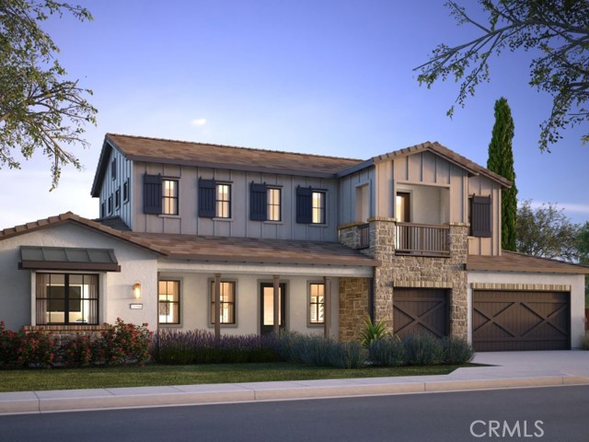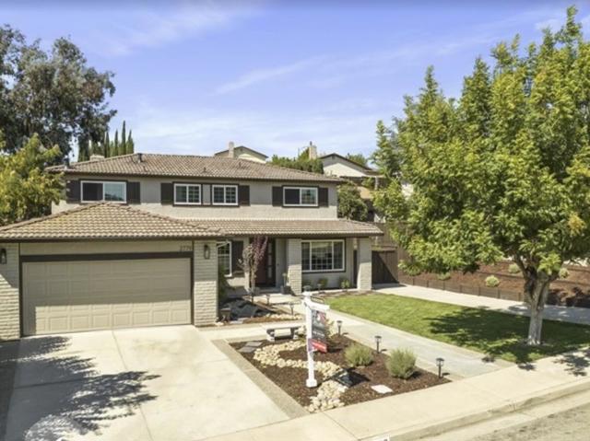
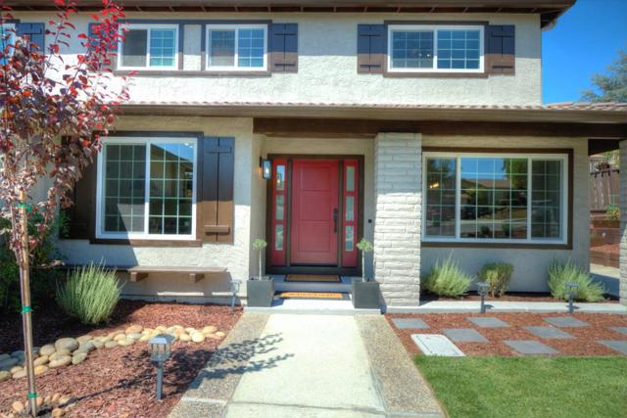
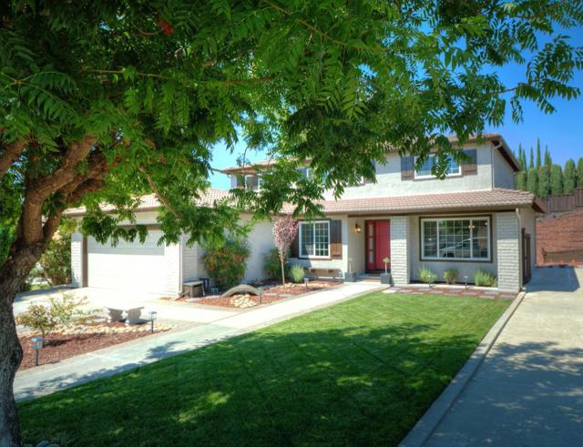
View Photos
2779 Aldworth Dr San Jose, CA 95148
$1,865,000
Sold Price as of 07/20/2023
- 5 Beds
- 2.5 Baths
- 2,243 Sq.Ft.
Sold
Property Overview: 2779 Aldworth Dr San Jose, CA has 5 bedrooms, 2.5 bathrooms, 2,243 living square feet and 9,175 square feet lot size. Call an Ardent Real Estate Group agent with any questions you may have.
Listed by Patricia Otero Otero | BRE #01225888 | iPro Real Estate
Last checked: 1 minute ago |
Last updated: July 20th, 2023 |
Source CRMLS |
DOM: 173
Home details
- Lot Sq. Ft
- 9,175
- HOA Dues
- $0/mo
- Year built
- 1979
- Garage
- 2 Car
- Property Type:
- Single Family Home
- Status
- Sold
- MLS#
- ML81915581
- City
- San Jose
- County
- Santa Clara
- Time on Site
- 474 days
Show More
Virtual Tour
Use the following link to view this property's virtual tour:
Property Details for 2779 Aldworth Dr
Local San Jose Agent
Loading...
Sale History for 2779 Aldworth Dr
Last sold for $1,865,000 on July 20th, 2023
-
July, 2023
-
Jul 20, 2023
Date
Sold
CRMLS: ML81915581
$1,865,000
Price
-
Jan 5, 2023
Date
Active
CRMLS: ML81915581
$2,188,888
Price
-
November, 2022
-
Nov 30, 2022
Date
Canceled
CRMLS: ML81900009
$2,188,888
Price
-
Aug 31, 2022
Date
Active
CRMLS: ML81900009
$1,999,999
Price
-
Listing provided courtesy of CRMLS
-
April, 2007
-
Apr 5, 2007
Date
Sold (Public Records)
Public Records
--
Price
Show More
Tax History for 2779 Aldworth Dr
Assessed Value (2020):
$208,588
| Year | Land Value | Improved Value | Assessed Value |
|---|---|---|---|
| 2020 | $66,781 | $141,807 | $208,588 |
Home Value Compared to the Market
This property vs the competition
About 2779 Aldworth Dr
Detailed summary of property
Public Facts for 2779 Aldworth Dr
Public county record property details
- Beds
- 5
- Baths
- 2
- Year built
- 1979
- Sq. Ft.
- 2,243
- Lot Size
- 6,900
- Stories
- 2
- Type
- Single Family Residential
- Pool
- No
- Spa
- No
- County
- Santa Clara
- Lot#
- --
- APN
- 652-31-036
The source for these homes facts are from public records.
95148 Real Estate Sale History (Last 30 days)
Last 30 days of sale history and trends
Median List Price
$1,099,000
Median List Price/Sq.Ft.
$747
Median Sold Price
$1,525,000
Median Sold Price/Sq.Ft.
$899
Total Inventory
100
Median Sale to List Price %
109.32%
Avg Days on Market
13
Loan Type
Conventional (80%), FHA (6.67%), VA (0%), Cash (13.33%), Other (0%)
Thinking of Selling?
Is this your property?
Thinking of Selling?
Call, Text or Message
Thinking of Selling?
Call, Text or Message
Homes for Sale Near 2779 Aldworth Dr
Nearby Homes for Sale
Recently Sold Homes Near 2779 Aldworth Dr
Related Resources to 2779 Aldworth Dr
New Listings in 95148
Popular Zip Codes
Popular Cities
- Anaheim Hills Homes for Sale
- Brea Homes for Sale
- Corona Homes for Sale
- Fullerton Homes for Sale
- Huntington Beach Homes for Sale
- Irvine Homes for Sale
- La Habra Homes for Sale
- Long Beach Homes for Sale
- Los Angeles Homes for Sale
- Ontario Homes for Sale
- Placentia Homes for Sale
- Riverside Homes for Sale
- San Bernardino Homes for Sale
- Whittier Homes for Sale
- Yorba Linda Homes for Sale
- More Cities
Other San Jose Resources
- San Jose Homes for Sale
- San Jose Townhomes for Sale
- San Jose Condos for Sale
- San Jose 1 Bedroom Homes for Sale
- San Jose 2 Bedroom Homes for Sale
- San Jose 3 Bedroom Homes for Sale
- San Jose 4 Bedroom Homes for Sale
- San Jose 5 Bedroom Homes for Sale
- San Jose Single Story Homes for Sale
- San Jose Homes for Sale with Pools
- San Jose Homes for Sale with 3 Car Garages
- San Jose New Homes for Sale
- San Jose Homes for Sale with Large Lots
- San Jose Cheapest Homes for Sale
- San Jose Luxury Homes for Sale
- San Jose Newest Listings for Sale
- San Jose Homes Pending Sale
- San Jose Recently Sold Homes
Based on information from California Regional Multiple Listing Service, Inc. as of 2019. This information is for your personal, non-commercial use and may not be used for any purpose other than to identify prospective properties you may be interested in purchasing. Display of MLS data is usually deemed reliable but is NOT guaranteed accurate by the MLS. Buyers are responsible for verifying the accuracy of all information and should investigate the data themselves or retain appropriate professionals. Information from sources other than the Listing Agent may have been included in the MLS data. Unless otherwise specified in writing, Broker/Agent has not and will not verify any information obtained from other sources. The Broker/Agent providing the information contained herein may or may not have been the Listing and/or Selling Agent.
