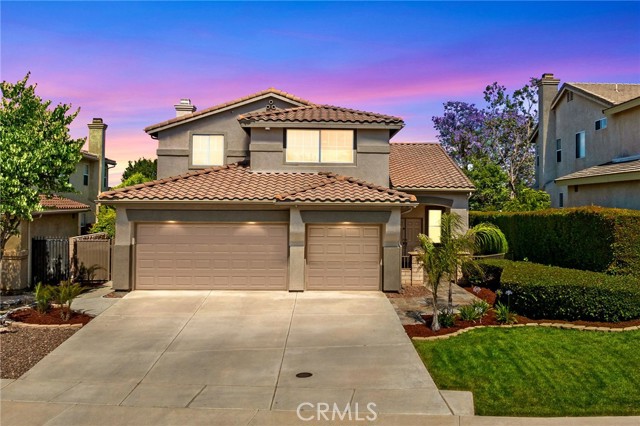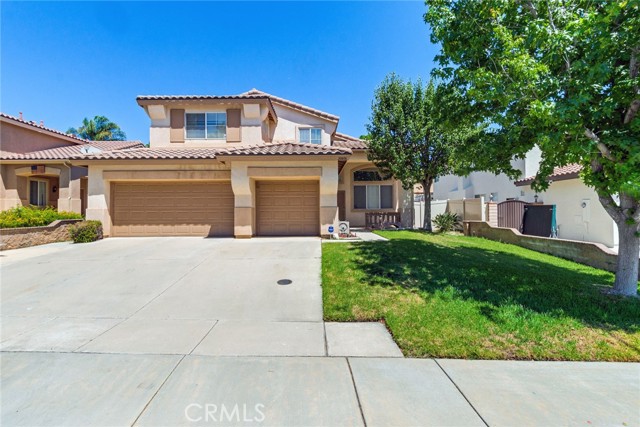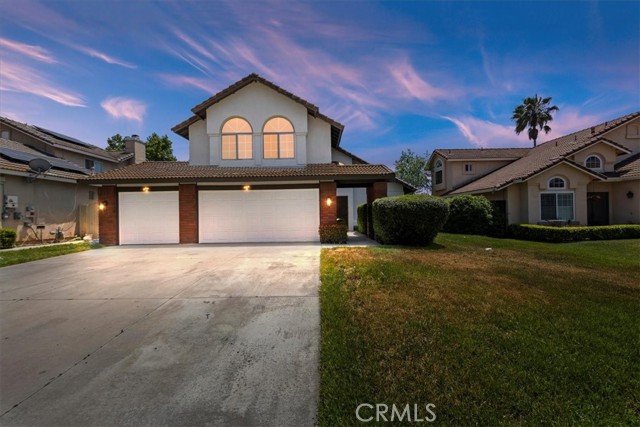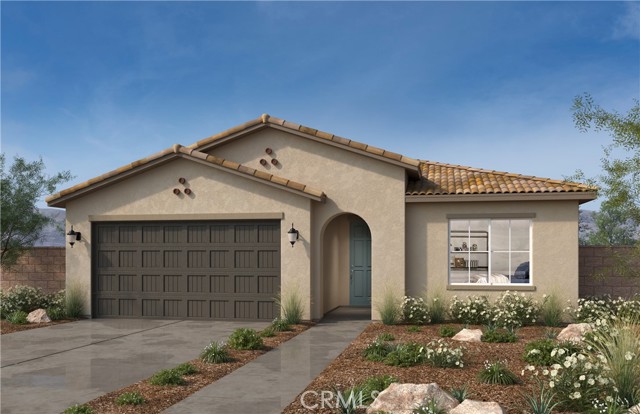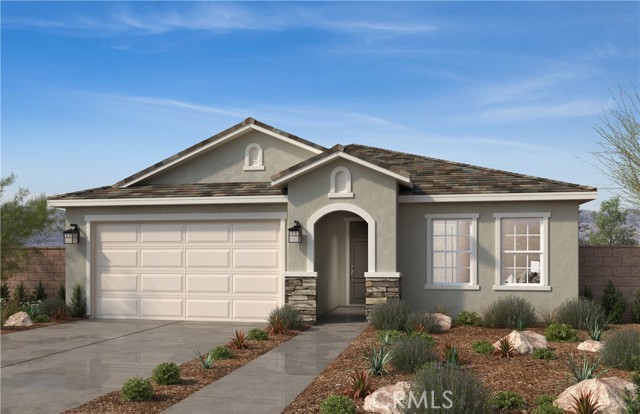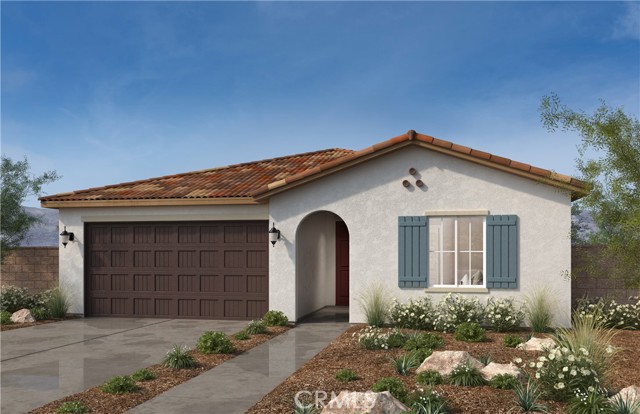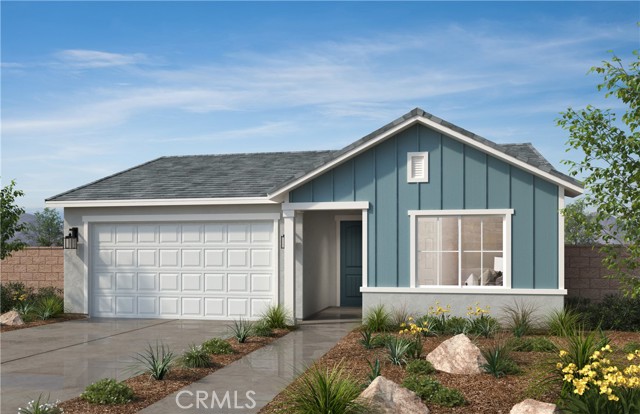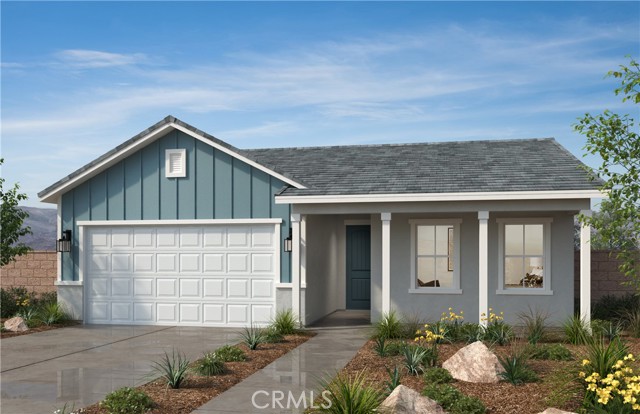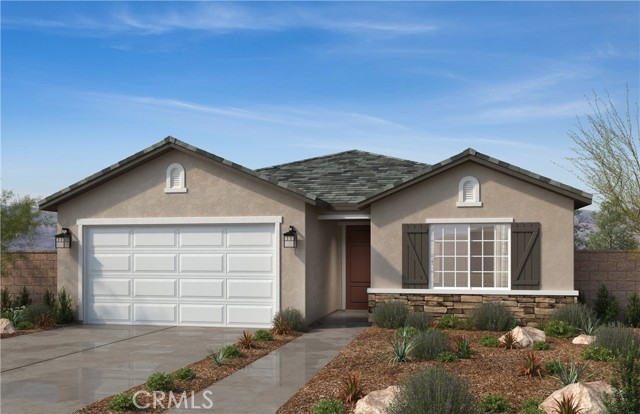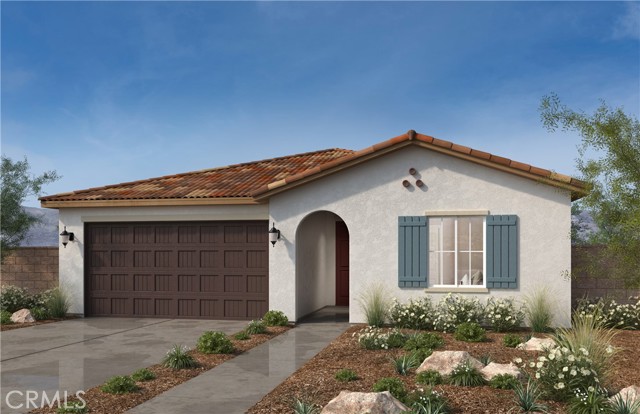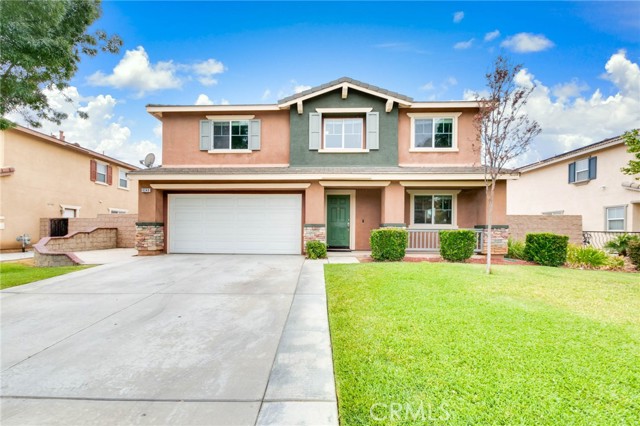28125 Vista Del Valle Hemet, CA 92544
$408,000
Sold Price as of 05/22/2018
- 3 Beds
- 2 Baths
- 2,725 Sq.Ft.
Off Market
Property Overview: 28125 Vista Del Valle Hemet, CA has 3 bedrooms, 2 bathrooms, 2,725 living square feet and 82,764 square feet lot size. Call an Ardent Real Estate Group agent with any questions you may have.
Home Value Compared to the Market
Refinance your Current Mortgage and Save
Save $
You could be saving money by taking advantage of a lower rate and reducing your monthly payment. See what current rates are at and get a free no-obligation quote on today's refinance rates.
Local Hemet Agent
Loading...
Sale History for 28125 Vista Del Valle
Last sold for $408,000 on May 22nd, 2018
-
November, 2022
-
Nov 2, 2022
Date
Expired
CRMLS: SW22175910
$750,000
Price
-
Aug 10, 2022
Date
Active
CRMLS: SW22175910
$750,000
Price
-
Listing provided courtesy of CRMLS
-
July, 2022
-
Jul 28, 2022
Date
Expired
CRMLS: SW22060819
$750,000
Price
-
Apr 4, 2022
Date
Active
CRMLS: SW22060819
$750,000
Price
-
Listing provided courtesy of CRMLS
-
May, 2018
-
May 23, 2018
Date
Sold
CRMLS: SW18072657
$408,000
Price
-
Apr 12, 2018
Date
Pending
CRMLS: SW18072657
$419,000
Price
-
Apr 1, 2018
Date
Active
CRMLS: SW18072657
$419,000
Price
-
Listing provided courtesy of CRMLS
-
May, 2018
-
May 22, 2018
Date
Sold (Public Records)
Public Records
$408,000
Price
-
August, 1994
-
Aug 25, 1994
Date
Sold (Public Records)
Public Records
$165,000
Price
Show More
Tax History for 28125 Vista Del Valle
Assessed Value (2020):
$424,482
| Year | Land Value | Improved Value | Assessed Value |
|---|---|---|---|
| 2020 | $85,312 | $339,170 | $424,482 |
About 28125 Vista Del Valle
Detailed summary of property
Public Facts for 28125 Vista Del Valle
Public county record property details
- Beds
- 3
- Baths
- 2
- Year built
- 1989
- Sq. Ft.
- 2,725
- Lot Size
- 82,764
- Stories
- 2
- Type
- Single Family Residential
- Pool
- No
- Spa
- No
- County
- Riverside
- Lot#
- 4
- APN
- 555-350-026
The source for these homes facts are from public records.
92544 Real Estate Sale History (Last 30 days)
Last 30 days of sale history and trends
Median List Price
$475,000
Median List Price/Sq.Ft.
$274
Median Sold Price
$485,000
Median Sold Price/Sq.Ft.
$268
Total Inventory
148
Median Sale to List Price %
97.68%
Avg Days on Market
34
Loan Type
Conventional (30.3%), FHA (42.42%), VA (9.09%), Cash (6.06%), Other (12.12%)
Thinking of Selling?
Is this your property?
Thinking of Selling?
Call, Text or Message
Thinking of Selling?
Call, Text or Message
Refinance your Current Mortgage and Save
Save $
You could be saving money by taking advantage of a lower rate and reducing your monthly payment. See what current rates are at and get a free no-obligation quote on today's refinance rates.
Homes for Sale Near 28125 Vista Del Valle
Nearby Homes for Sale
Recently Sold Homes Near 28125 Vista Del Valle
Nearby Homes to 28125 Vista Del Valle
Data from public records.
6 Beds |
2 Baths |
3,101 Sq. Ft.
3 Beds |
3 Baths |
3,616 Sq. Ft.
3 Beds |
2 Baths |
3,018 Sq. Ft.
3 Beds |
2 Baths |
1,684 Sq. Ft.
2 Beds |
2 Baths |
2,100 Sq. Ft.
3 Beds |
3 Baths |
3,101 Sq. Ft.
3 Beds |
1 Baths |
1,750 Sq. Ft.
4 Beds |
3 Baths |
3,192 Sq. Ft.
-- Beds |
-- Baths |
-- Sq. Ft.
5 Beds |
1 Baths |
2,469 Sq. Ft.
2 Beds |
1 Baths |
1,314 Sq. Ft.
4 Beds |
3 Baths |
3,707 Sq. Ft.
Related Resources to 28125 Vista Del Valle
New Listings in 92544
Popular Zip Codes
Popular Cities
- Anaheim Hills Homes for Sale
- Brea Homes for Sale
- Corona Homes for Sale
- Fullerton Homes for Sale
- Huntington Beach Homes for Sale
- Irvine Homes for Sale
- La Habra Homes for Sale
- Long Beach Homes for Sale
- Los Angeles Homes for Sale
- Ontario Homes for Sale
- Placentia Homes for Sale
- Riverside Homes for Sale
- San Bernardino Homes for Sale
- Whittier Homes for Sale
- Yorba Linda Homes for Sale
- More Cities
Other Hemet Resources
- Hemet Homes for Sale
- Hemet Condos for Sale
- Hemet 1 Bedroom Homes for Sale
- Hemet 2 Bedroom Homes for Sale
- Hemet 3 Bedroom Homes for Sale
- Hemet 4 Bedroom Homes for Sale
- Hemet 5 Bedroom Homes for Sale
- Hemet Single Story Homes for Sale
- Hemet Homes for Sale with Pools
- Hemet Homes for Sale with 3 Car Garages
- Hemet New Homes for Sale
- Hemet Homes for Sale with Large Lots
- Hemet Cheapest Homes for Sale
- Hemet Luxury Homes for Sale
- Hemet Newest Listings for Sale
- Hemet Homes Pending Sale
- Hemet Recently Sold Homes
