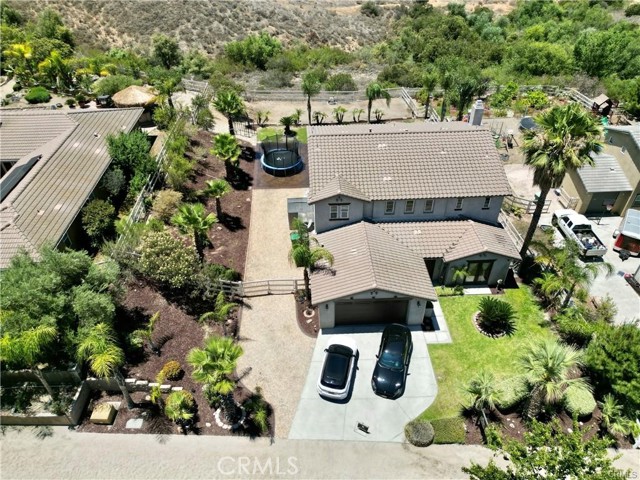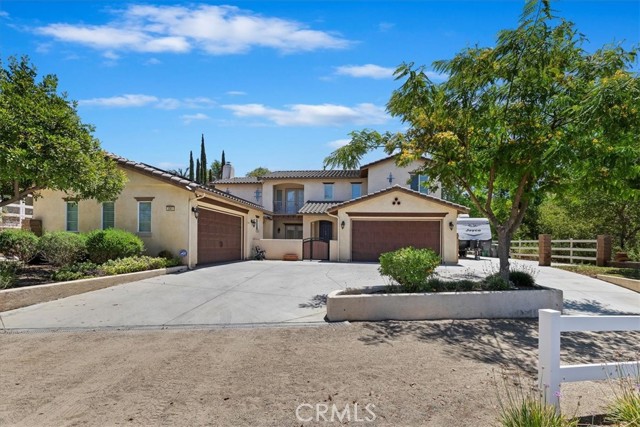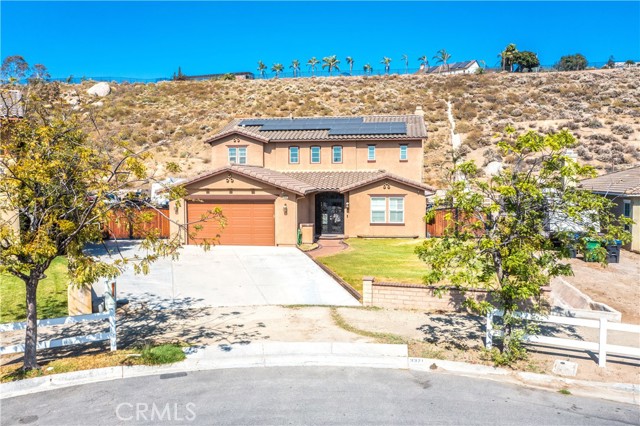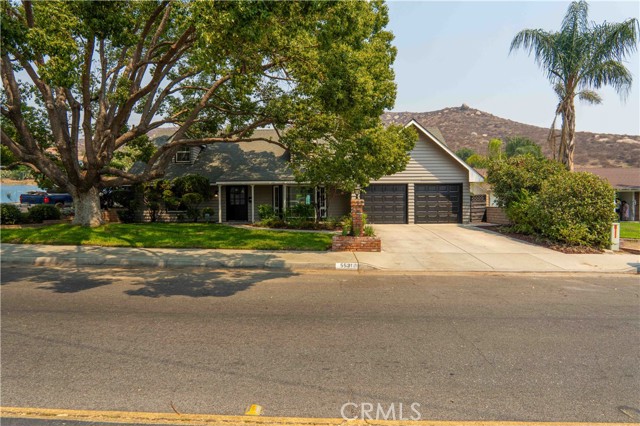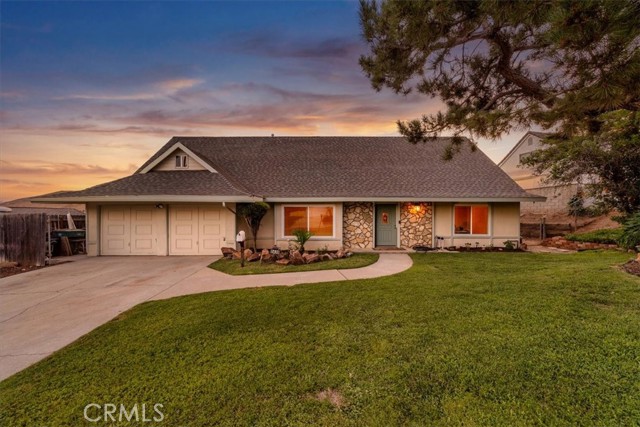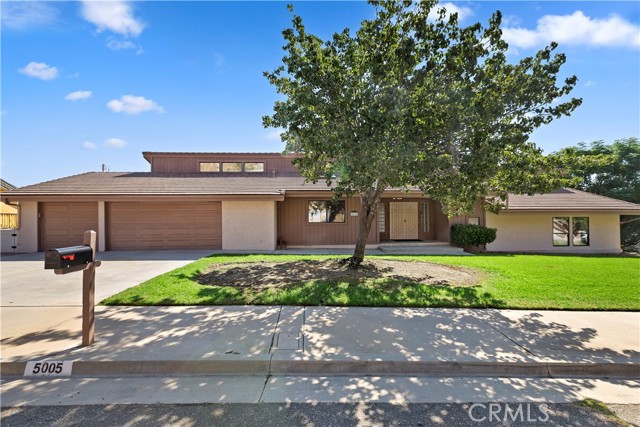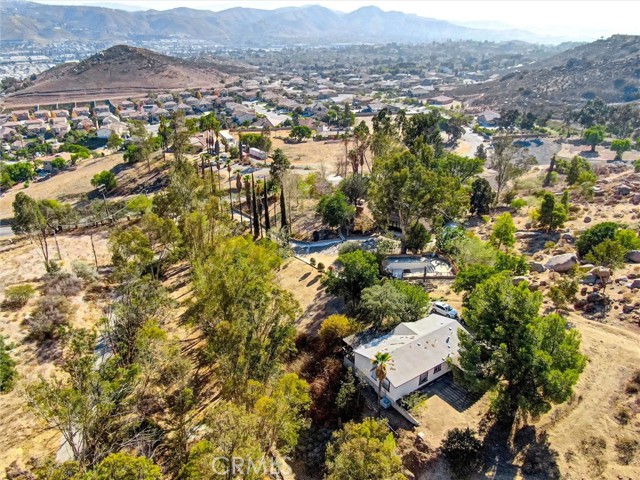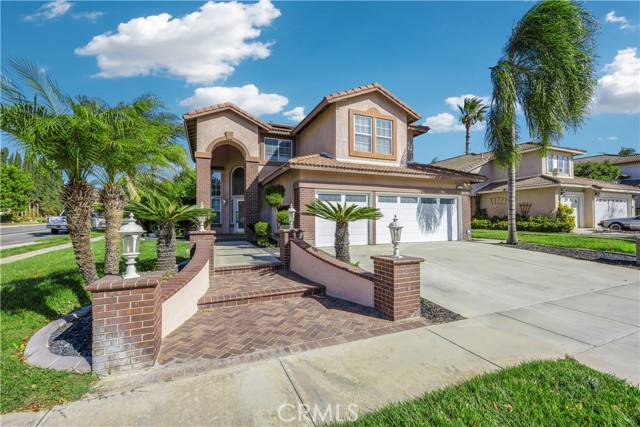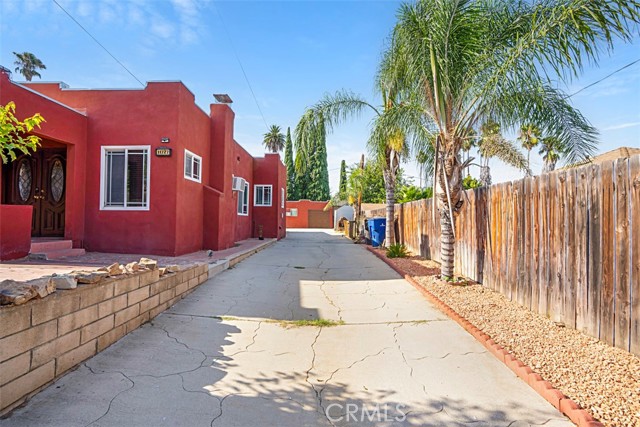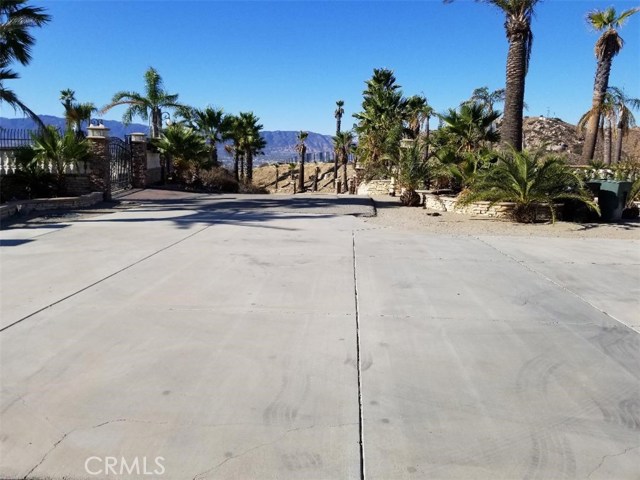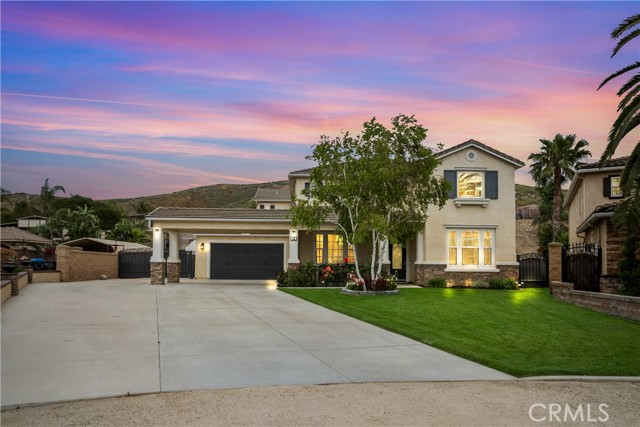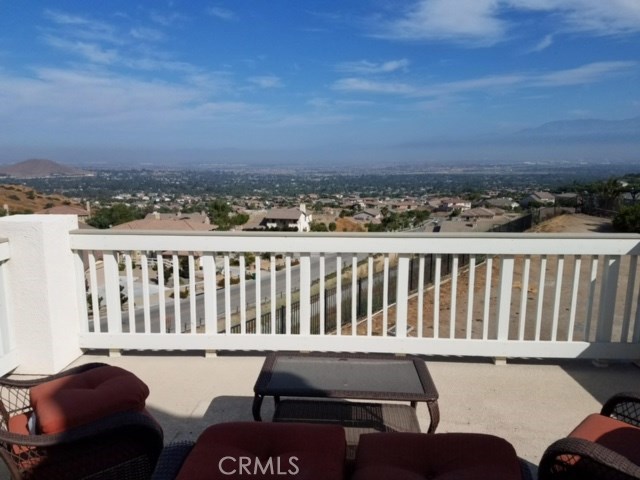2820 Crestview Dr Norco, CA 92860
$690,000
Sold Price as of 08/13/2018
- 4 Beds
- 2 Baths
- 2,748 Sq.Ft.
Off Market
Property Overview: 2820 Crestview Dr Norco, CA has 4 bedrooms, 2 bathrooms, 2,748 living square feet and 28,749 square feet lot size. Call an Ardent Real Estate Group agent with any questions you may have.
Home Value Compared to the Market
Refinance your Current Mortgage and Save
Save $
You could be saving money by taking advantage of a lower rate and reducing your monthly payment. See what current rates are at and get a free no-obligation quote on today's refinance rates.
Local Norco Agent
Loading...
Sale History for 2820 Crestview Dr
Last sold for $690,000 on August 13th, 2018
-
August, 2018
-
Aug 14, 2018
Date
Sold
CRMLS: IG18144970
$690,000
Price
-
Jul 16, 2018
Date
Active Under Contract
CRMLS: IG18144970
$727,000
Price
-
Jun 18, 2018
Date
Active
CRMLS: IG18144970
$727,000
Price
-
Listing provided courtesy of CRMLS
-
August, 2018
-
Aug 13, 2018
Date
Sold (Public Records)
Public Records
$690,000
Price
-
June, 2018
-
Jun 18, 2018
Date
Canceled
CRMLS: IG18117257
$735,000
Price
-
Jun 12, 2018
Date
Hold
CRMLS: IG18117257
$735,000
Price
-
May 18, 2018
Date
Active
CRMLS: IG18117257
$735,000
Price
-
Listing provided courtesy of CRMLS
-
April, 2018
-
Apr 2, 2018
Date
Canceled
CRMLS: IG18012872
$756,000
Price
-
Apr 2, 2018
Date
Withdrawn
CRMLS: IG18012872
$756,000
Price
-
Jan 18, 2018
Date
Active
CRMLS: IG18012872
$756,000
Price
-
Listing provided courtesy of CRMLS
-
January, 2018
-
Jan 16, 2018
Date
Canceled
CRMLS: IG17203867
$749,000
Price
-
Jan 16, 2018
Date
Price Change
CRMLS: IG17203867
$749,000
Price
-
Nov 24, 2017
Date
Price Change
CRMLS: IG17203867
$779,000
Price
-
Oct 15, 2017
Date
Price Change
CRMLS: IG17203867
$799,000
Price
-
Sep 3, 2017
Date
Active
CRMLS: IG17203867
$819,000
Price
-
Listing provided courtesy of CRMLS
-
January, 2011
-
Jan 21, 2011
Date
Sold (Public Records)
Public Records
$399,000
Price
Show More
Tax History for 2820 Crestview Dr
Assessed Value (2020):
$703,800
| Year | Land Value | Improved Value | Assessed Value |
|---|---|---|---|
| 2020 | $183,600 | $520,200 | $703,800 |
About 2820 Crestview Dr
Detailed summary of property
Public Facts for 2820 Crestview Dr
Public county record property details
- Beds
- 4
- Baths
- 2
- Year built
- 2004
- Sq. Ft.
- 2,748
- Lot Size
- 28,749
- Stories
- 1
- Type
- Single Family Residential
- Pool
- No
- Spa
- No
- County
- Riverside
- Lot#
- 77
- APN
- 123-580-002
The source for these homes facts are from public records.
92860 Real Estate Sale History (Last 30 days)
Last 30 days of sale history and trends
Median List Price
$950,000
Median List Price/Sq.Ft.
$471
Median Sold Price
$855,000
Median Sold Price/Sq.Ft.
$488
Total Inventory
59
Median Sale to List Price %
97.71%
Avg Days on Market
21
Loan Type
Conventional (60%), FHA (0%), VA (5%), Cash (20%), Other (15%)
Thinking of Selling?
Is this your property?
Thinking of Selling?
Call, Text or Message
Thinking of Selling?
Call, Text or Message
Refinance your Current Mortgage and Save
Save $
You could be saving money by taking advantage of a lower rate and reducing your monthly payment. See what current rates are at and get a free no-obligation quote on today's refinance rates.
Homes for Sale Near 2820 Crestview Dr
Nearby Homes for Sale
Recently Sold Homes Near 2820 Crestview Dr
Nearby Homes to 2820 Crestview Dr
Data from public records.
6 Beds |
4 Baths |
4,749 Sq. Ft.
4 Beds |
2 Baths |
2,748 Sq. Ft.
4 Beds |
2 Baths |
2,748 Sq. Ft.
5 Beds |
3 Baths |
3,803 Sq. Ft.
5 Beds |
3 Baths |
3,343 Sq. Ft.
6 Beds |
4 Baths |
4,053 Sq. Ft.
6 Beds |
4 Baths |
3,738 Sq. Ft.
5 Beds |
3 Baths |
3,859 Sq. Ft.
4 Beds |
3 Baths |
3,626 Sq. Ft.
4 Beds |
2 Baths |
2,748 Sq. Ft.
6 Beds |
4 Baths |
3,738 Sq. Ft.
6 Beds |
4 Baths |
4,313 Sq. Ft.
Related Resources to 2820 Crestview Dr
New Listings in 92860
Popular Zip Codes
Popular Cities
- Anaheim Hills Homes for Sale
- Brea Homes for Sale
- Corona Homes for Sale
- Fullerton Homes for Sale
- Huntington Beach Homes for Sale
- Irvine Homes for Sale
- La Habra Homes for Sale
- Long Beach Homes for Sale
- Los Angeles Homes for Sale
- Ontario Homes for Sale
- Placentia Homes for Sale
- Riverside Homes for Sale
- San Bernardino Homes for Sale
- Whittier Homes for Sale
- Yorba Linda Homes for Sale
- More Cities
Other Norco Resources
- Norco Homes for Sale
- Norco 1 Bedroom Homes for Sale
- Norco 2 Bedroom Homes for Sale
- Norco 3 Bedroom Homes for Sale
- Norco 4 Bedroom Homes for Sale
- Norco 5 Bedroom Homes for Sale
- Norco Single Story Homes for Sale
- Norco Homes for Sale with Pools
- Norco Homes for Sale with 3 Car Garages
- Norco Homes for Sale with Large Lots
- Norco Cheapest Homes for Sale
- Norco Luxury Homes for Sale
- Norco Newest Listings for Sale
- Norco Homes Pending Sale
- Norco Recently Sold Homes
