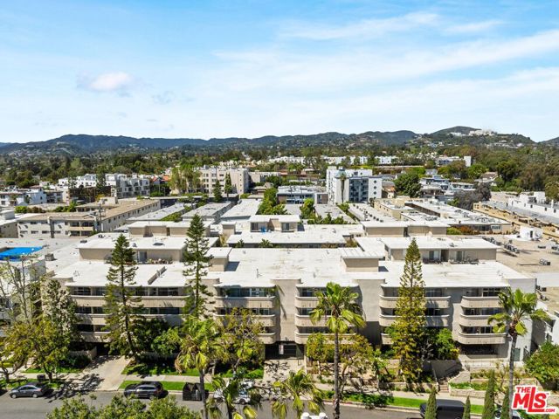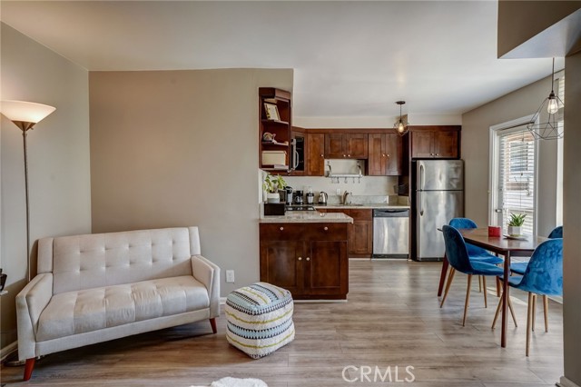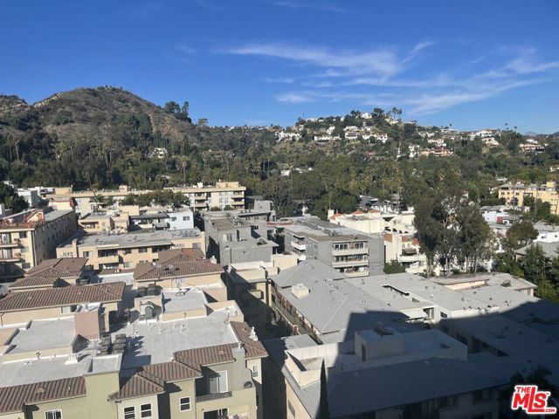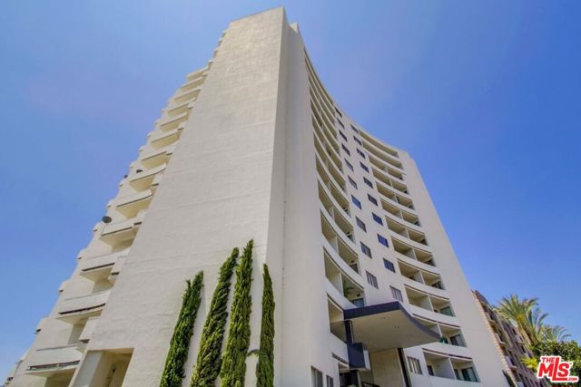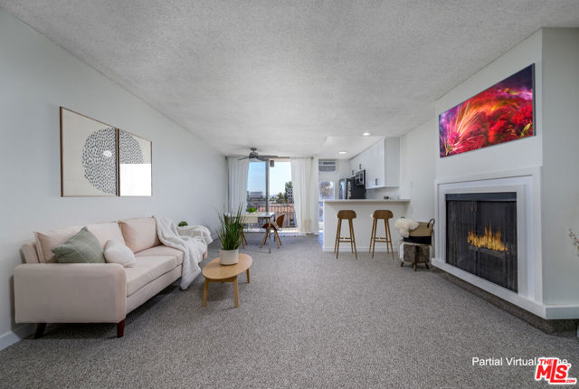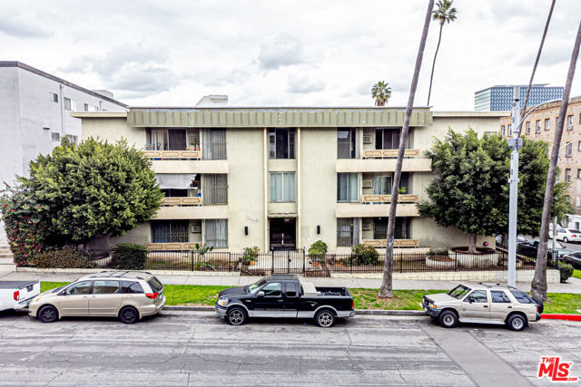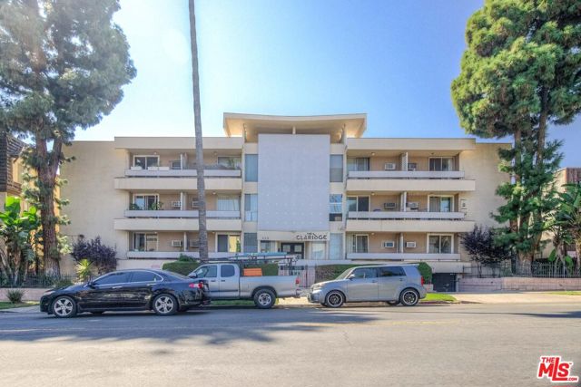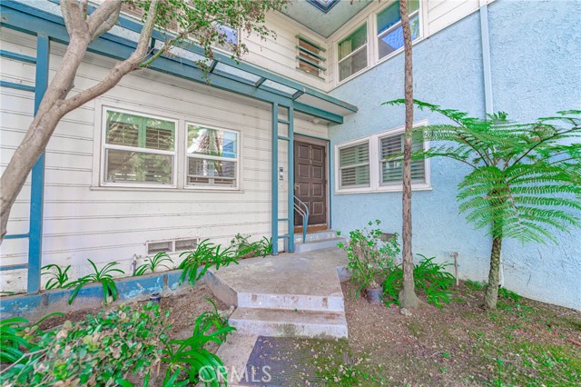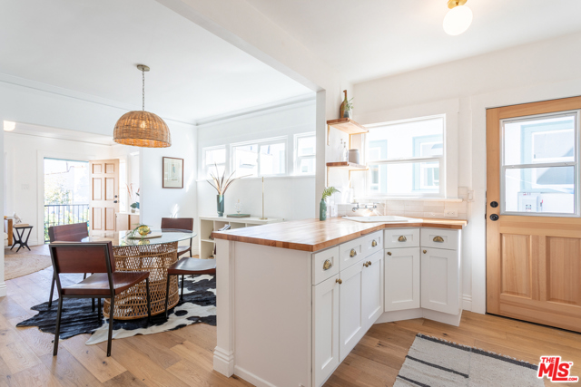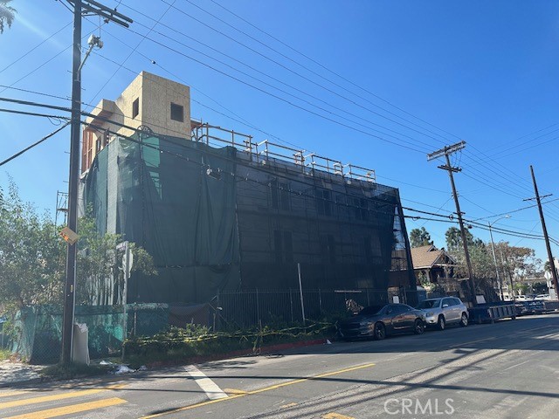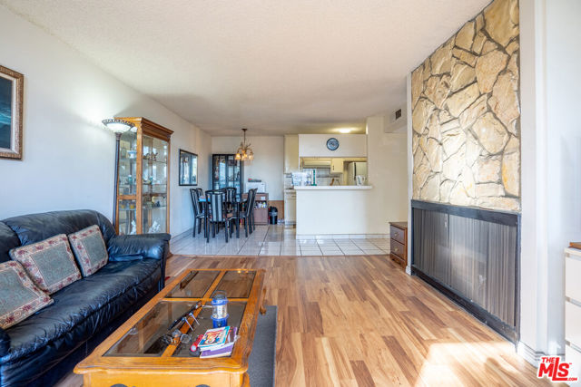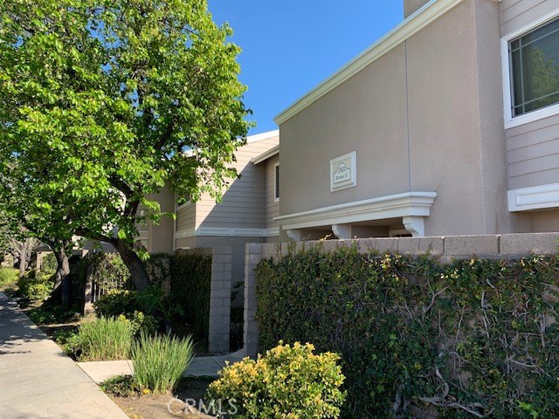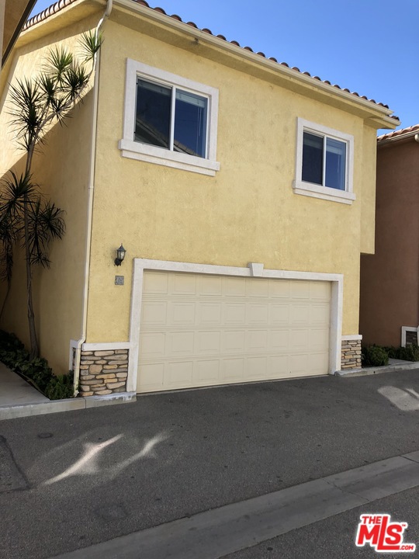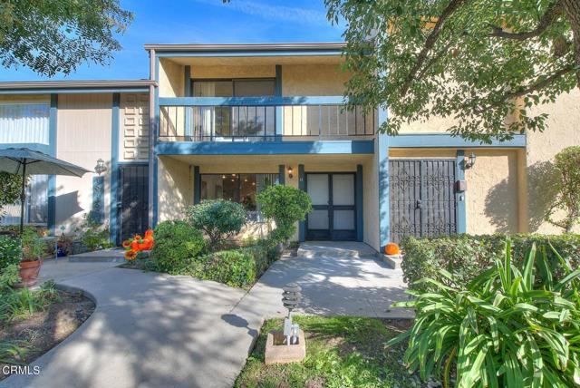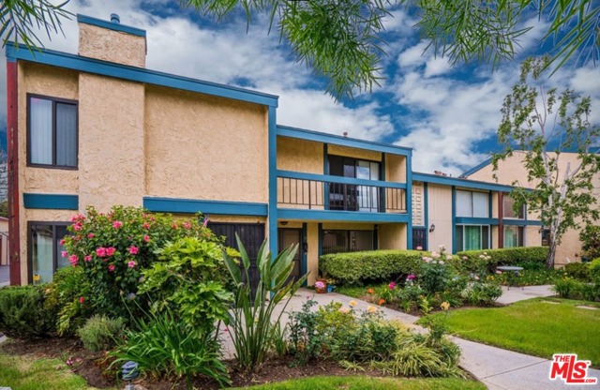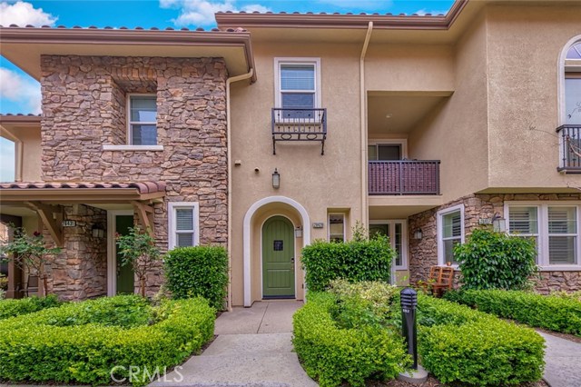
View Photos
28429 Herrera St Valencia, CA 91354
$409,000
Sold Price as of 05/15/2019
- 2 Beds
- 2 Baths
- 1,450 Sq.Ft.
Sold
Property Overview: 28429 Herrera St Valencia, CA has 2 bedrooms, 2 bathrooms, 1,450 living square feet and 150,816 square feet lot size. Call an Ardent Real Estate Group agent with any questions you may have.
Listed by Kommerina DeJong | BRE #01947388 | JohnHart Real Estate
Last checked: 11 minutes ago |
Last updated: September 29th, 2021 |
Source CRMLS |
DOM: 8
Home details
- Lot Sq. Ft
- 150,816
- HOA Dues
- $235/mo
- Year built
- 2012
- Garage
- 2 Car
- Property Type:
- Townhouse
- Status
- Sold
- MLS#
- SR19100023
- City
- Valencia
- County
- Los Angeles
- Time on Site
- 1366 days
Show More
Property Details for 28429 Herrera St
Local Valencia Agent
Loading...
Sale History for 28429 Herrera St
Last leased for $2,750 on October 27th, 2020
-
October, 2020
-
Oct 27, 2020
Date
Leased
CRMLS: SR20208648
$2,750
Price
-
Oct 26, 2020
Date
Active
CRMLS: SR20208648
$2,650
Price
-
Oct 24, 2020
Date
Hold
CRMLS: SR20208648
$2,650
Price
-
Oct 16, 2020
Date
Active
CRMLS: SR20208648
$2,650
Price
-
Oct 15, 2020
Date
Hold
CRMLS: SR20208648
$2,650
Price
-
Oct 7, 2020
Date
Active
CRMLS: SR20208648
$2,650
Price
-
Listing provided courtesy of CRMLS
-
May, 2019
-
May 16, 2019
Date
Sold
CRMLS: SR19100023
$409,000
Price
-
May 9, 2019
Date
Active Under Contract
CRMLS: SR19100023
$409,000
Price
-
May 1, 2019
Date
Active
CRMLS: SR19100023
$409,000
Price
-
May, 2019
-
May 15, 2019
Date
Sold (Public Records)
Public Records
$409,000
Price
-
October, 2018
-
Oct 26, 2018
Date
Canceled
CRMLS: TR18223059
$427,000
Price
-
Oct 22, 2018
Date
Price Change
CRMLS: TR18223059
$427,000
Price
-
Oct 18, 2018
Date
Price Change
CRMLS: TR18223059
$429,000
Price
-
Sep 12, 2018
Date
Active
CRMLS: TR18223059
$439,000
Price
-
Listing provided courtesy of CRMLS
-
August, 2018
-
Aug 15, 2018
Date
Canceled
CRMLS: SR18176221
$439,000
Price
-
Jul 22, 2018
Date
Price Change
CRMLS: SR18176221
$439,000
Price
-
Jul 22, 2018
Date
Active
CRMLS: SR18176221
$429,000
Price
-
Listing provided courtesy of CRMLS
-
January, 2012
-
Jan 5, 2012
Date
Sold (Public Records)
Public Records
--
Price
Show More
Tax History for 28429 Herrera St
Assessed Value (2020):
$417,180
| Year | Land Value | Improved Value | Assessed Value |
|---|---|---|---|
| 2020 | $152,694 | $264,486 | $417,180 |
Home Value Compared to the Market
This property vs the competition
About 28429 Herrera St
Detailed summary of property
Public Facts for 28429 Herrera St
Public county record property details
- Beds
- 2
- Baths
- 2
- Year built
- 2012
- Sq. Ft.
- 1,450
- Lot Size
- 150,761
- Stories
- --
- Type
- Condominium Unit (Residential)
- Pool
- No
- Spa
- No
- County
- Los Angeles
- Lot#
- 1
- APN
- 2810-121-043
The source for these homes facts are from public records.
91354 Real Estate Sale History (Last 30 days)
Last 30 days of sale history and trends
Median List Price
$850,000
Median List Price/Sq.Ft.
$420
Median Sold Price
$830,000
Median Sold Price/Sq.Ft.
$426
Total Inventory
107
Median Sale to List Price %
100.61%
Avg Days on Market
24
Loan Type
Conventional (52.17%), FHA (4.35%), VA (8.7%), Cash (8.7%), Other (26.09%)
Thinking of Selling?
Is this your property?
Thinking of Selling?
Call, Text or Message
Thinking of Selling?
Call, Text or Message
Homes for Sale Near 28429 Herrera St
Nearby Homes for Sale
Recently Sold Homes Near 28429 Herrera St
Related Resources to 28429 Herrera St
New Listings in 91354
Popular Zip Codes
Popular Cities
- Anaheim Hills Homes for Sale
- Brea Homes for Sale
- Corona Homes for Sale
- Fullerton Homes for Sale
- Huntington Beach Homes for Sale
- Irvine Homes for Sale
- La Habra Homes for Sale
- Long Beach Homes for Sale
- Los Angeles Homes for Sale
- Ontario Homes for Sale
- Placentia Homes for Sale
- Riverside Homes for Sale
- San Bernardino Homes for Sale
- Whittier Homes for Sale
- Yorba Linda Homes for Sale
- More Cities
Other Valencia Resources
- Valencia Homes for Sale
- Valencia Townhomes for Sale
- Valencia Condos for Sale
- Valencia 1 Bedroom Homes for Sale
- Valencia 2 Bedroom Homes for Sale
- Valencia 3 Bedroom Homes for Sale
- Valencia 4 Bedroom Homes for Sale
- Valencia 5 Bedroom Homes for Sale
- Valencia Single Story Homes for Sale
- Valencia Homes for Sale with Pools
- Valencia Homes for Sale with 3 Car Garages
- Valencia New Homes for Sale
- Valencia Homes for Sale with Large Lots
- Valencia Cheapest Homes for Sale
- Valencia Luxury Homes for Sale
- Valencia Newest Listings for Sale
- Valencia Homes Pending Sale
- Valencia Recently Sold Homes
Based on information from California Regional Multiple Listing Service, Inc. as of 2019. This information is for your personal, non-commercial use and may not be used for any purpose other than to identify prospective properties you may be interested in purchasing. Display of MLS data is usually deemed reliable but is NOT guaranteed accurate by the MLS. Buyers are responsible for verifying the accuracy of all information and should investigate the data themselves or retain appropriate professionals. Information from sources other than the Listing Agent may have been included in the MLS data. Unless otherwise specified in writing, Broker/Agent has not and will not verify any information obtained from other sources. The Broker/Agent providing the information contained herein may or may not have been the Listing and/or Selling Agent.
