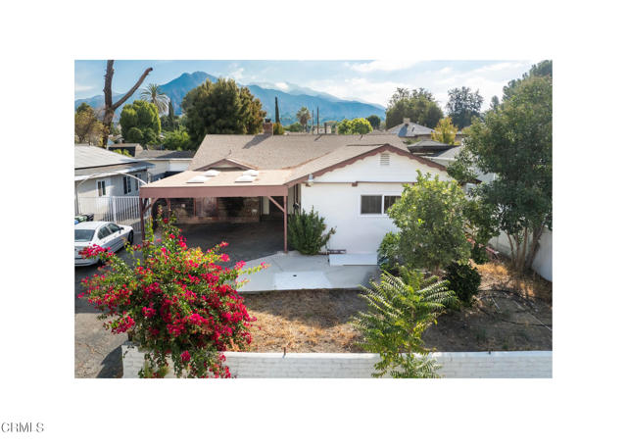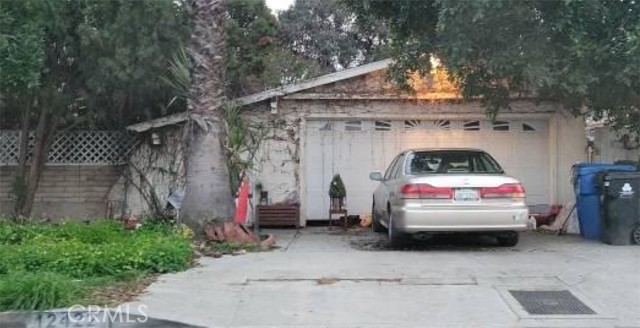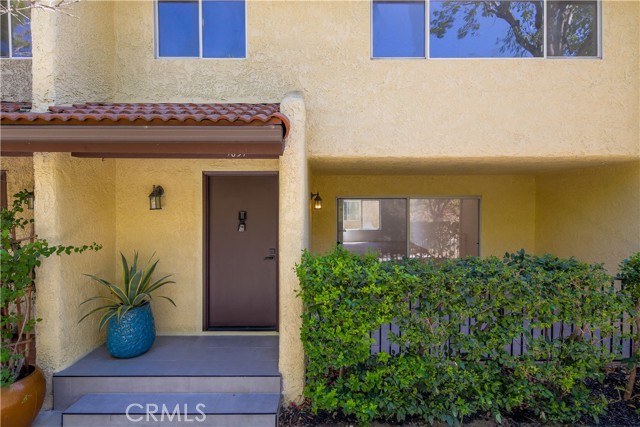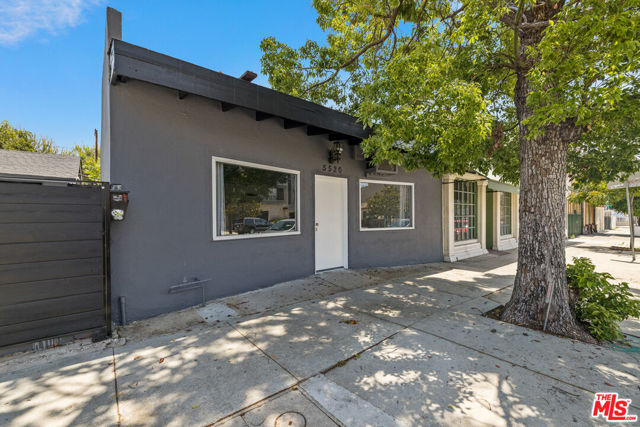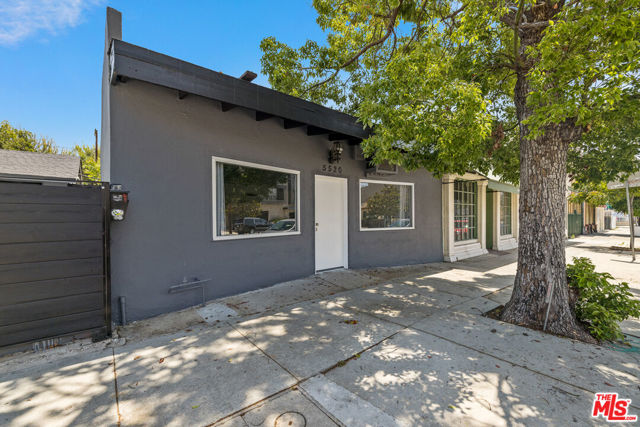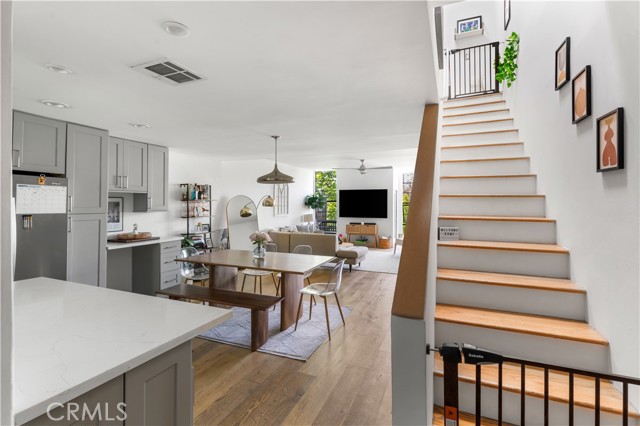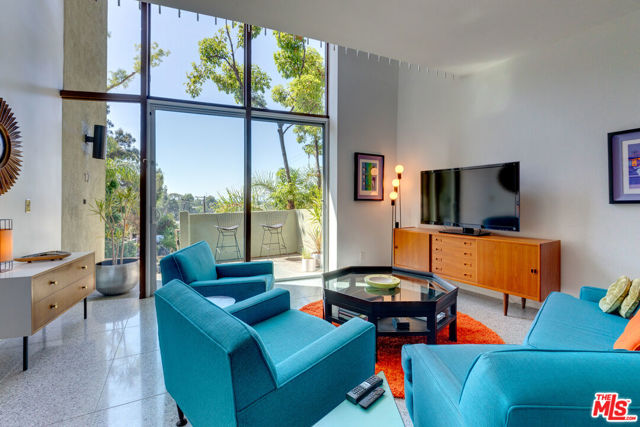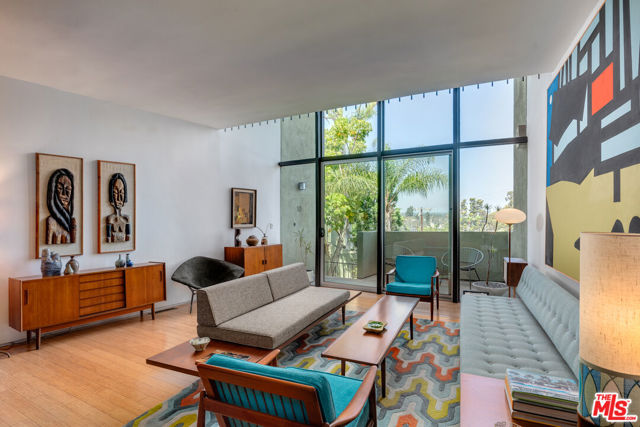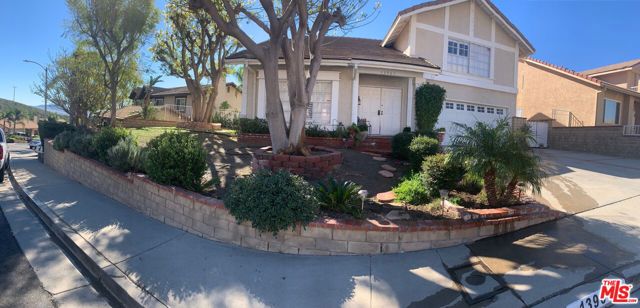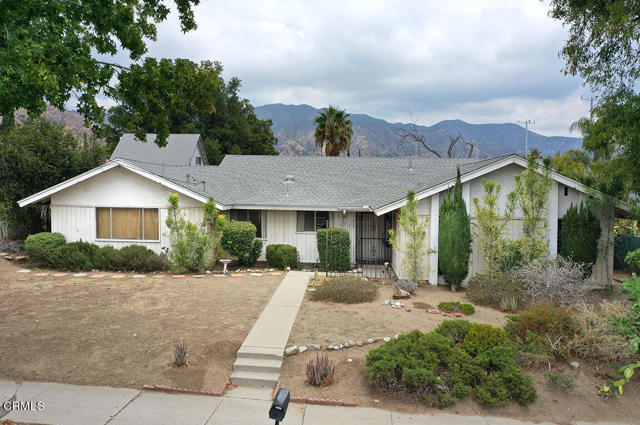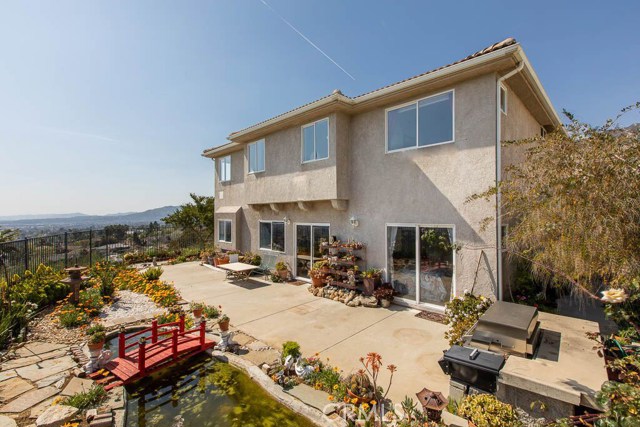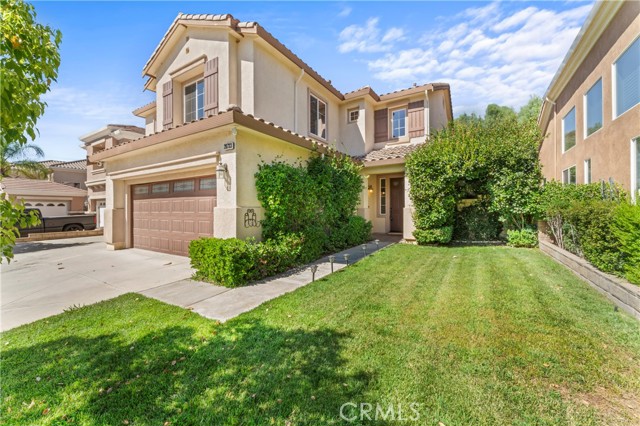
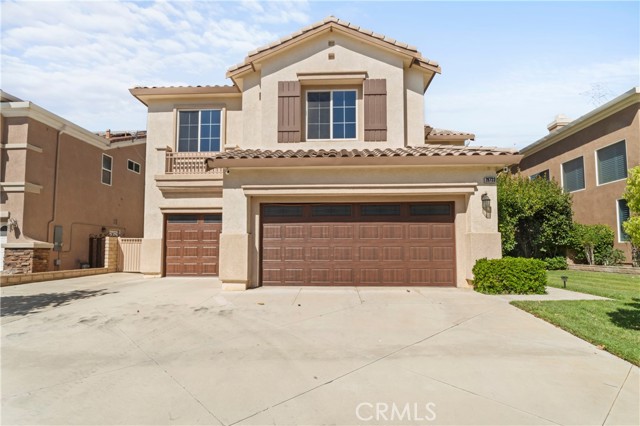
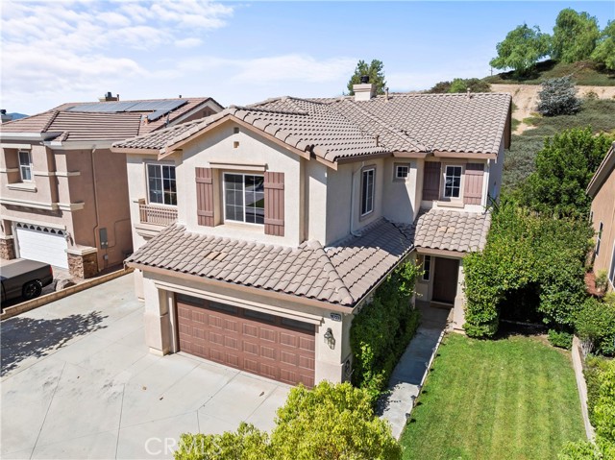
View Photos
28733 Garnet Canyon Dr Saugus, CA 91390
$1,039,900
- 4 Beds
- 2.5 Baths
- 3,018 Sq.Ft.
For Sale
Property Overview: 28733 Garnet Canyon Dr Saugus, CA has 4 bedrooms, 2.5 bathrooms, 3,018 living square feet and 14,292 square feet lot size. Call an Ardent Real Estate Group agent to verify current availability of this home or with any questions you may have.
Listed by Michael Rescigno | BRE #01001610 | Berkshire Hathaway HomeServices California Properties
Co-listed by Nancy Brown | BRE #00930753 | Berkshire Hathaway HomeService
Co-listed by Nancy Brown | BRE #00930753 | Berkshire Hathaway HomeService
Last checked: 5 minutes ago |
Last updated: September 22nd, 2024 |
Source CRMLS |
DOM: 49
Home details
- Lot Sq. Ft
- 14,292
- HOA Dues
- $0/mo
- Year built
- 2003
- Garage
- 3 Car
- Property Type:
- Single Family Home
- Status
- Active
- MLS#
- SR24164216
- City
- Saugus
- County
- Los Angeles
- Time on Site
- 49 days
Show More
Open Houses for 28733 Garnet Canyon Dr
No upcoming open houses
Schedule Tour
Loading...
Virtual Tour
Use the following link to view this property's virtual tour:
Property Details for 28733 Garnet Canyon Dr
Local Saugus Agent
Loading...
Sale History for 28733 Garnet Canyon Dr
Last sold for $648,000 on December 22nd, 2017
-
September, 2024
-
Sep 5, 2024
Date
Expired
CRMLS: SR24113252
$1,099,999
Price
-
Jun 14, 2024
Date
Active
CRMLS: SR24113252
$1,099,999
Price
-
Listing provided courtesy of CRMLS
-
August, 2024
-
Aug 8, 2024
Date
Active
CRMLS: SR24164216
$1,074,900
Price
-
December, 2017
-
Dec 27, 2017
Date
Sold
CRMLS: SR17191579
$648,000
Price
-
Dec 11, 2017
Date
Pending
CRMLS: SR17191579
$665,000
Price
-
Nov 7, 2017
Date
Active Under Contract
CRMLS: SR17191579
$665,000
Price
-
Oct 16, 2017
Date
Price Change
CRMLS: SR17191579
$665,000
Price
-
Oct 6, 2017
Date
Price Change
CRMLS: SR17191579
$661,000
Price
-
Sep 29, 2017
Date
Active
CRMLS: SR17191579
$660,000
Price
-
Sep 29, 2017
Date
Price Change
CRMLS: SR17191579
$660,000
Price
-
Sep 14, 2017
Date
Active Under Contract
CRMLS: SR17191579
$650,000
Price
-
Sep 2, 2017
Date
Price Change
CRMLS: SR17191579
$650,000
Price
-
Aug 31, 2017
Date
Price Change
CRMLS: SR17191579
$660,000
Price
-
Aug 18, 2017
Date
Active
CRMLS: SR17191579
$680,000
Price
-
Listing provided courtesy of CRMLS
-
August, 2017
-
Aug 5, 2017
Date
Price Change
CRMLS: SR17103815
$676,000
Price
-
Aug 4, 2017
Date
Price Change
CRMLS: SR17103815
$674,000
Price
-
Jul 31, 2017
Date
Price Change
CRMLS: SR17103815
$664,000
Price
-
Jul 27, 2017
Date
Price Change
CRMLS: SR17103815
$665,000
Price
-
Jun 29, 2017
Date
Price Change
CRMLS: SR17103815
$670,000
Price
-
Jun 12, 2017
Date
Price Change
CRMLS: SR17103815
$680,000
Price
-
May 21, 2017
Date
Price Change
CRMLS: SR17103815
$690,990
Price
-
May 11, 2017
Date
Active
CRMLS: SR17103815
$699,990
Price
-
Listing provided courtesy of CRMLS
Show More
Tax History for 28733 Garnet Canyon Dr
Recent tax history for this property
| Year | Land Value | Improved Value | Assessed Value |
|---|---|---|---|
| The tax history for this property will expand as we gather information for this property. | |||
Home Value Compared to the Market
This property vs the competition
About 28733 Garnet Canyon Dr
Detailed summary of property
Public Facts for 28733 Garnet Canyon Dr
Public county record property details
- Beds
- --
- Baths
- --
- Year built
- --
- Sq. Ft.
- --
- Lot Size
- --
- Stories
- --
- Type
- --
- Pool
- --
- Spa
- --
- County
- --
- Lot#
- --
- APN
- --
The source for these homes facts are from public records.
91390 Real Estate Sale History (Last 30 days)
Last 30 days of sale history and trends
Median List Price
$985,500
Median List Price/Sq.Ft.
$390
Median Sold Price
$905,000
Median Sold Price/Sq.Ft.
$408
Total Inventory
74
Median Sale to List Price %
98.48%
Avg Days on Market
24
Loan Type
Conventional (52.94%), FHA (5.88%), VA (11.76%), Cash (11.76%), Other (17.65%)
Homes for Sale Near 28733 Garnet Canyon Dr
Nearby Homes for Sale
Recently Sold Homes Near 28733 Garnet Canyon Dr
Related Resources to 28733 Garnet Canyon Dr
New Listings in 91390
Popular Zip Codes
Popular Cities
- Anaheim Hills Homes for Sale
- Brea Homes for Sale
- Corona Homes for Sale
- Fullerton Homes for Sale
- Huntington Beach Homes for Sale
- Irvine Homes for Sale
- La Habra Homes for Sale
- Long Beach Homes for Sale
- Los Angeles Homes for Sale
- Ontario Homes for Sale
- Placentia Homes for Sale
- Riverside Homes for Sale
- San Bernardino Homes for Sale
- Whittier Homes for Sale
- Yorba Linda Homes for Sale
- More Cities
Other Saugus Resources
- Saugus Homes for Sale
- Saugus Townhomes for Sale
- Saugus Condos for Sale
- Saugus 1 Bedroom Homes for Sale
- Saugus 2 Bedroom Homes for Sale
- Saugus 3 Bedroom Homes for Sale
- Saugus 4 Bedroom Homes for Sale
- Saugus 5 Bedroom Homes for Sale
- Saugus Single Story Homes for Sale
- Saugus Homes for Sale with Pools
- Saugus Homes for Sale with 3 Car Garages
- Saugus New Homes for Sale
- Saugus Homes for Sale with Large Lots
- Saugus Cheapest Homes for Sale
- Saugus Luxury Homes for Sale
- Saugus Newest Listings for Sale
- Saugus Homes Pending Sale
- Saugus Recently Sold Homes
Based on information from California Regional Multiple Listing Service, Inc. as of 2019. This information is for your personal, non-commercial use and may not be used for any purpose other than to identify prospective properties you may be interested in purchasing. Display of MLS data is usually deemed reliable but is NOT guaranteed accurate by the MLS. Buyers are responsible for verifying the accuracy of all information and should investigate the data themselves or retain appropriate professionals. Information from sources other than the Listing Agent may have been included in the MLS data. Unless otherwise specified in writing, Broker/Agent has not and will not verify any information obtained from other sources. The Broker/Agent providing the information contained herein may or may not have been the Listing and/or Selling Agent.
