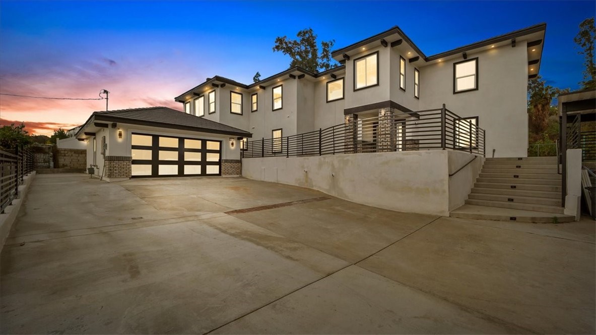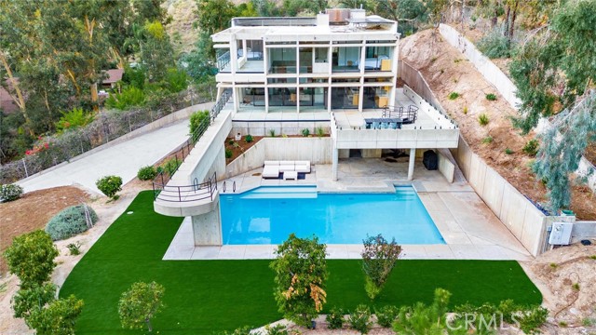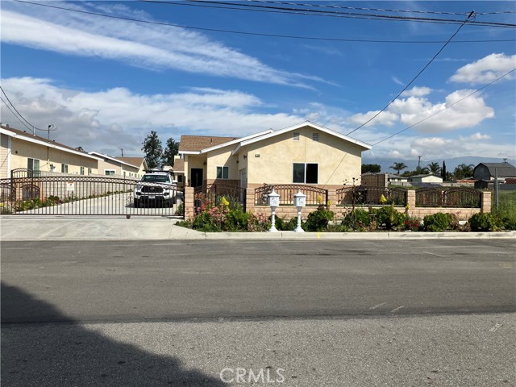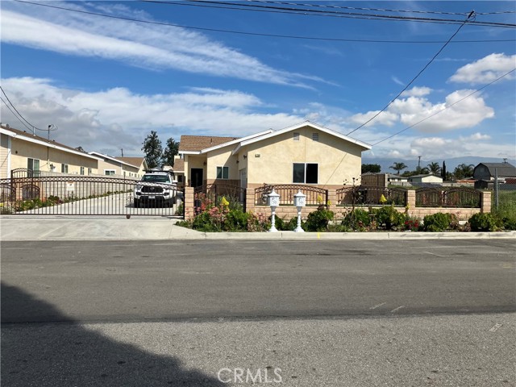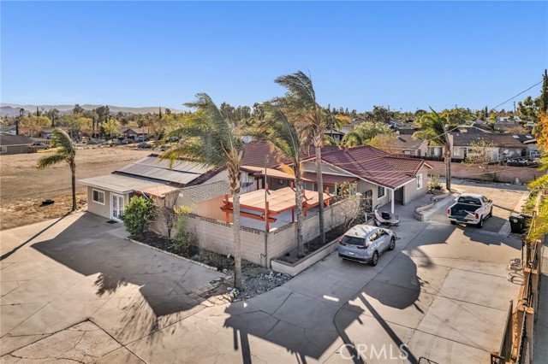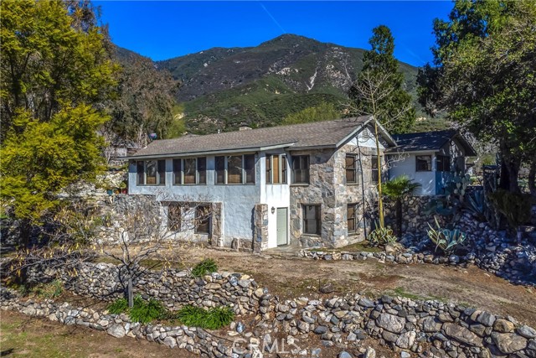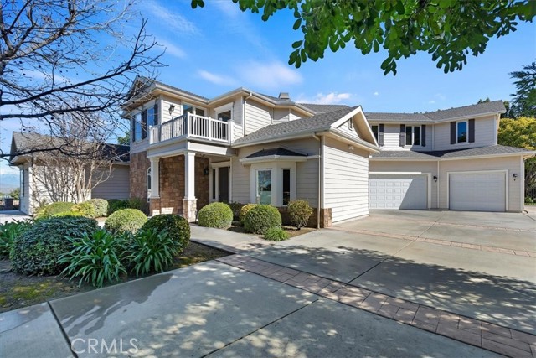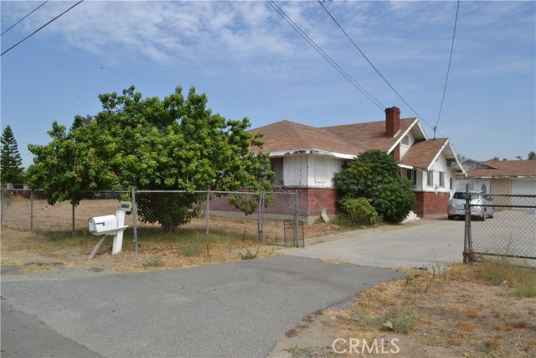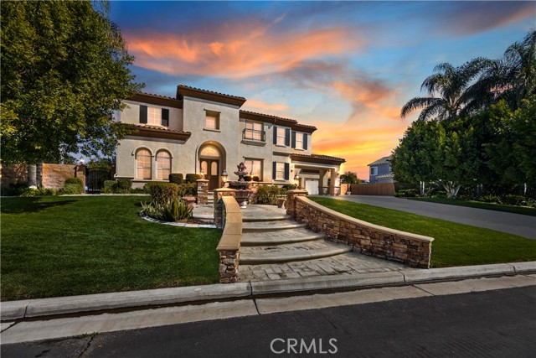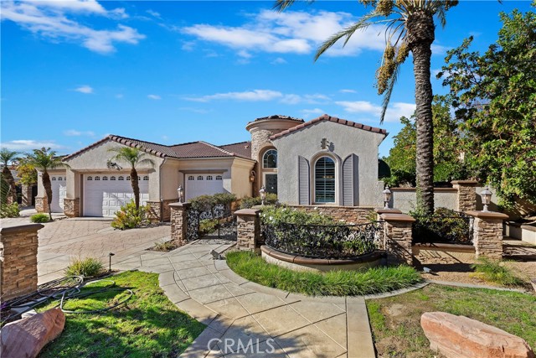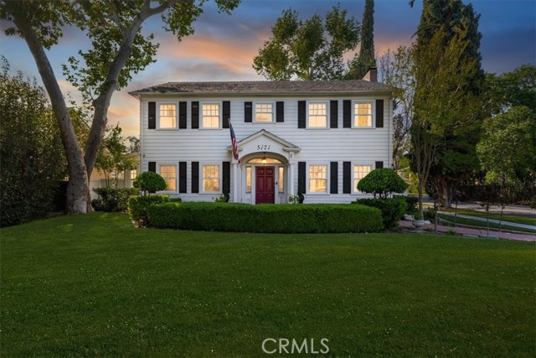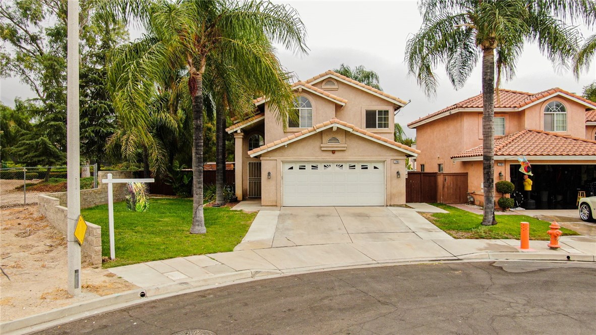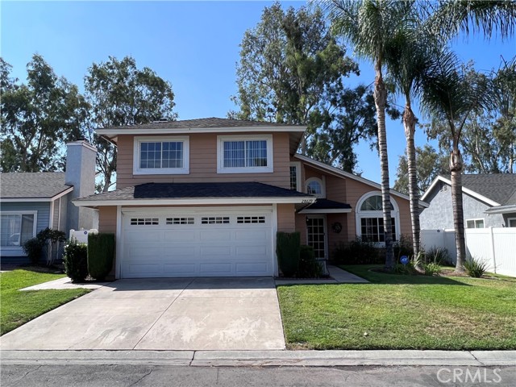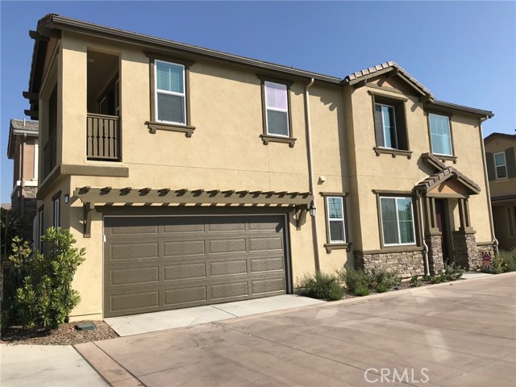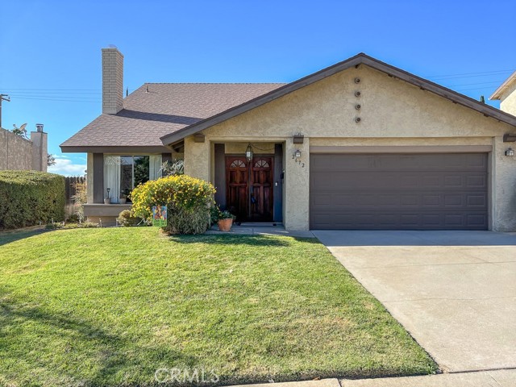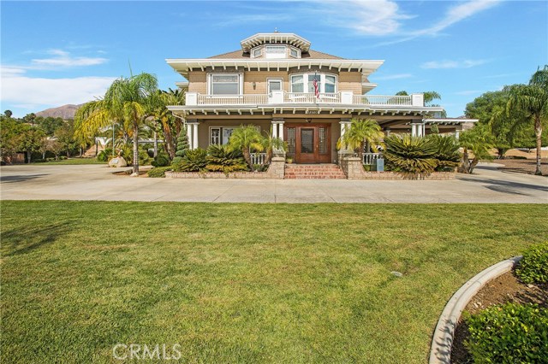
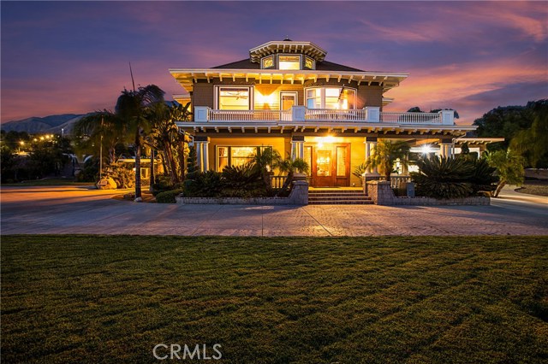
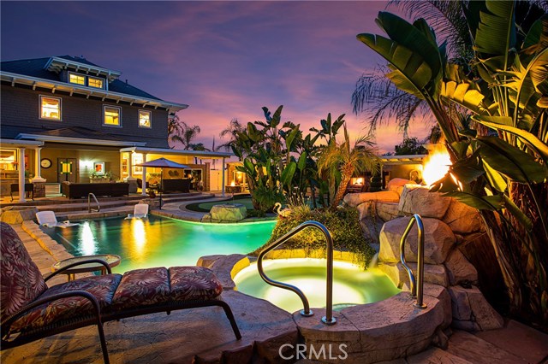
View Photos
28980 Highland Ave Highland, CA 92346
$1,500,000
Sold Price as of 09/09/2021
- 4 Beds
- 4 Baths
- 5,037 Sq.Ft.
Sold
Property Overview: 28980 Highland Ave Highland, CA has 4 bedrooms, 4 bathrooms, 5,037 living square feet and 107,591 square feet lot size. Call an Ardent Real Estate Group agent with any questions you may have.
Listed by Christopher Samuelson | BRE #01320031 | Regency Real Estate Brokers
Last checked: 14 minutes ago |
Last updated: September 29th, 2021 |
Source CRMLS |
DOM: 261
Home details
- Lot Sq. Ft
- 107,591
- HOA Dues
- $127/mo
- Year built
- 1906
- Garage
- 5 Car
- Property Type:
- Single Family Home
- Status
- Sold
- MLS#
- OC20223687
- City
- Highland
- County
- San Bernardino
- Time on Site
- 1279 days
Show More
Virtual Tour
Use the following link to view this property's virtual tour:
Property Details for 28980 Highland Ave
Local Highland Agent
Loading...
Sale History for 28980 Highland Ave
Last sold for $1,500,000 on September 9th, 2021
-
September, 2021
-
Sep 9, 2021
Date
Sold
CRMLS: OC20223687
$1,500,000
Price
-
Aug 3, 2021
Date
Pending
CRMLS: OC20223687
$1,550,000
Price
-
Jul 12, 2021
Date
Active Under Contract
CRMLS: OC20223687
$1,550,000
Price
-
May 17, 2021
Date
Price Change
CRMLS: OC20223687
$1,550,000
Price
-
May 11, 2021
Date
Active
CRMLS: OC20223687
$1,649,000
Price
-
May 3, 2021
Date
Active Under Contract
CRMLS: OC20223687
$1,649,000
Price
-
Dec 4, 2020
Date
Price Change
CRMLS: OC20223687
$1,649,000
Price
-
Oct 24, 2020
Date
Active
CRMLS: OC20223687
$1,650,000
Price
-
March, 2007
-
Mar 21, 2007
Date
Sold (Public Records)
Public Records
$247,500
Price
Show More
Tax History for 28980 Highland Ave
Assessed Value (2020):
$160,016
| Year | Land Value | Improved Value | Assessed Value |
|---|---|---|---|
| 2020 | $17,024 | $142,992 | $160,016 |
Home Value Compared to the Market
This property vs the competition
About 28980 Highland Ave
Detailed summary of property
Public Facts for 28980 Highland Ave
Public county record property details
- Beds
- 4
- Baths
- 3
- Year built
- 1910
- Sq. Ft.
- 3,813
- Lot Size
- 107,593
- Stories
- 2
- Type
- Planned Unit Development (Pud) (Residential)
- Pool
- Yes
- Spa
- Yes
- County
- San Bernardino
- Lot#
- --
- APN
- 0288-241-23-0000
The source for these homes facts are from public records.
92346 Real Estate Sale History (Last 30 days)
Last 30 days of sale history and trends
Median List Price
$564,888
Median List Price/Sq.Ft.
$320
Median Sold Price
$515,000
Median Sold Price/Sq.Ft.
$322
Total Inventory
115
Median Sale to List Price %
103%
Avg Days on Market
22
Loan Type
Conventional (50%), FHA (19.23%), VA (15.38%), Cash (15.38%), Other (0%)
Thinking of Selling?
Is this your property?
Thinking of Selling?
Call, Text or Message
Thinking of Selling?
Call, Text or Message
Homes for Sale Near 28980 Highland Ave
Nearby Homes for Sale
Recently Sold Homes Near 28980 Highland Ave
Related Resources to 28980 Highland Ave
New Listings in 92346
Popular Zip Codes
Popular Cities
- Anaheim Hills Homes for Sale
- Brea Homes for Sale
- Corona Homes for Sale
- Fullerton Homes for Sale
- Huntington Beach Homes for Sale
- Irvine Homes for Sale
- La Habra Homes for Sale
- Long Beach Homes for Sale
- Los Angeles Homes for Sale
- Ontario Homes for Sale
- Placentia Homes for Sale
- Riverside Homes for Sale
- San Bernardino Homes for Sale
- Whittier Homes for Sale
- Yorba Linda Homes for Sale
- More Cities
Other Highland Resources
- Highland Homes for Sale
- Highland Townhomes for Sale
- Highland Condos for Sale
- Highland 2 Bedroom Homes for Sale
- Highland 3 Bedroom Homes for Sale
- Highland 4 Bedroom Homes for Sale
- Highland 5 Bedroom Homes for Sale
- Highland Single Story Homes for Sale
- Highland Homes for Sale with Pools
- Highland Homes for Sale with 3 Car Garages
- Highland New Homes for Sale
- Highland Homes for Sale with Large Lots
- Highland Cheapest Homes for Sale
- Highland Luxury Homes for Sale
- Highland Newest Listings for Sale
- Highland Homes Pending Sale
- Highland Recently Sold Homes
Based on information from California Regional Multiple Listing Service, Inc. as of 2019. This information is for your personal, non-commercial use and may not be used for any purpose other than to identify prospective properties you may be interested in purchasing. Display of MLS data is usually deemed reliable but is NOT guaranteed accurate by the MLS. Buyers are responsible for verifying the accuracy of all information and should investigate the data themselves or retain appropriate professionals. Information from sources other than the Listing Agent may have been included in the MLS data. Unless otherwise specified in writing, Broker/Agent has not and will not verify any information obtained from other sources. The Broker/Agent providing the information contained herein may or may not have been the Listing and/or Selling Agent.
