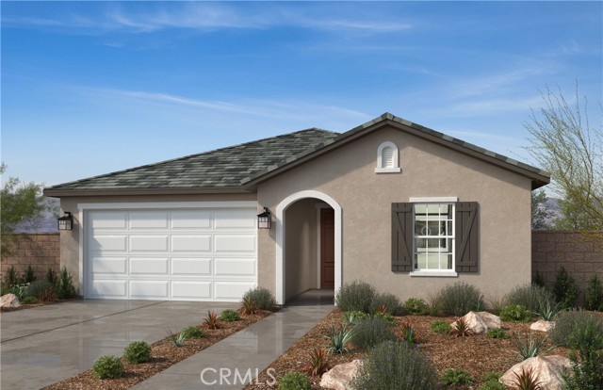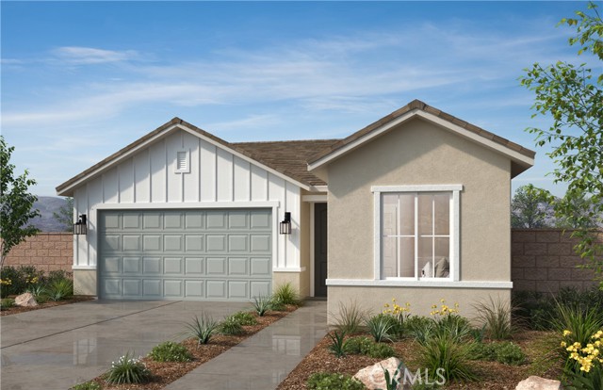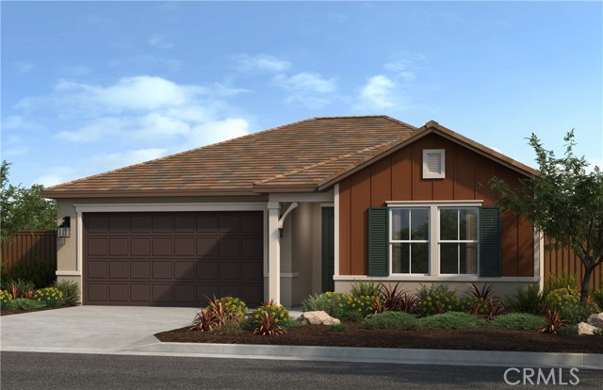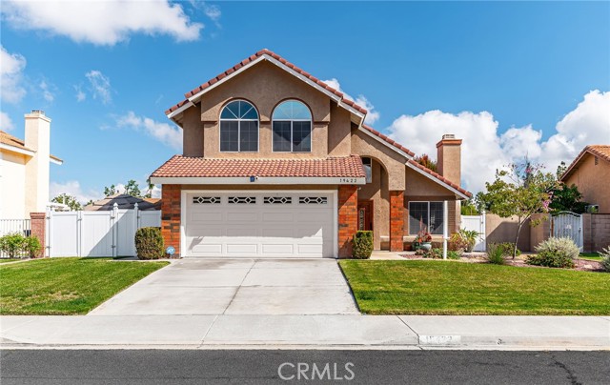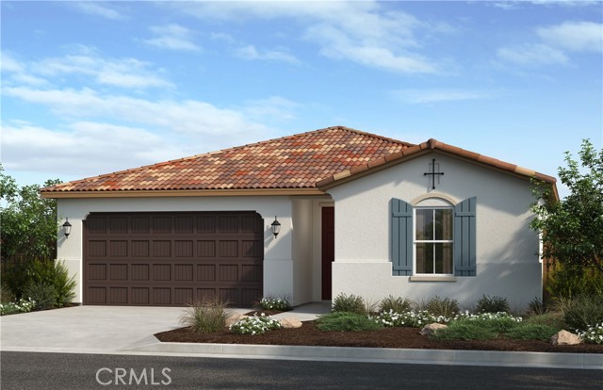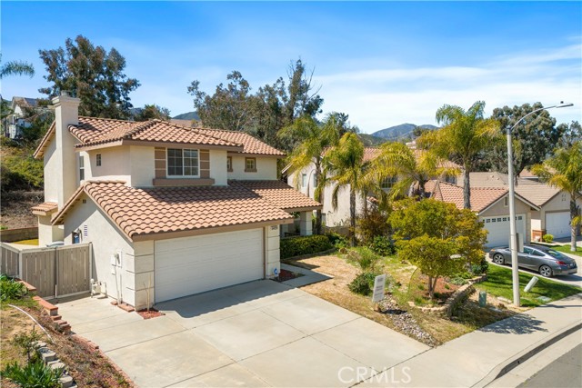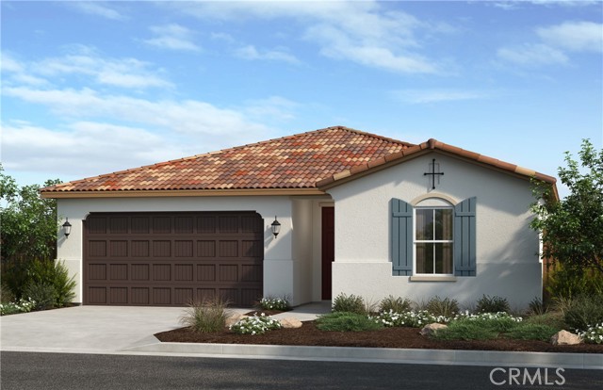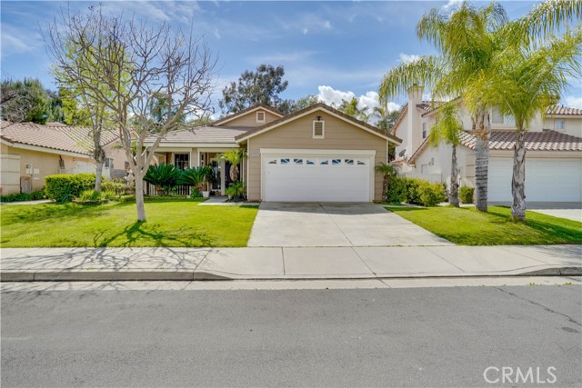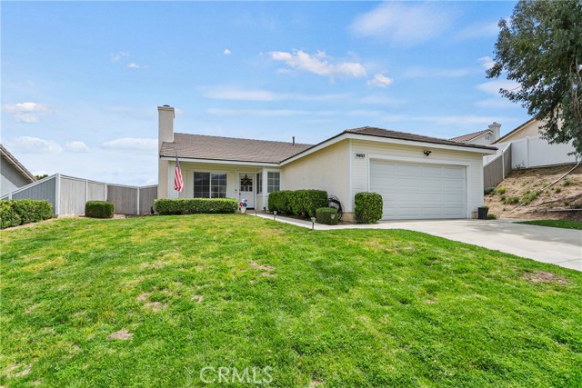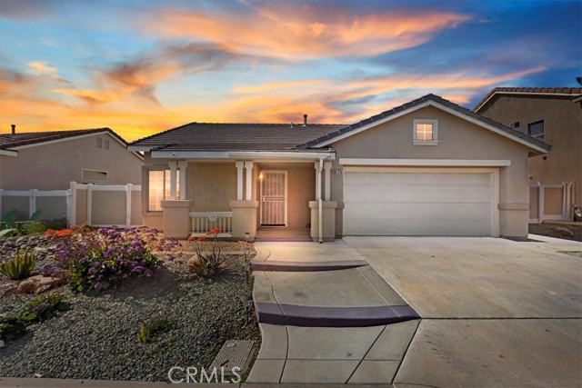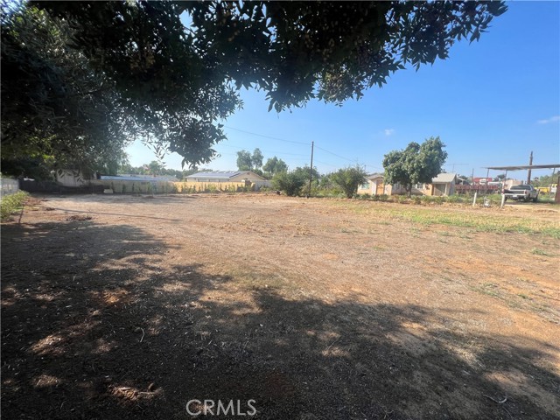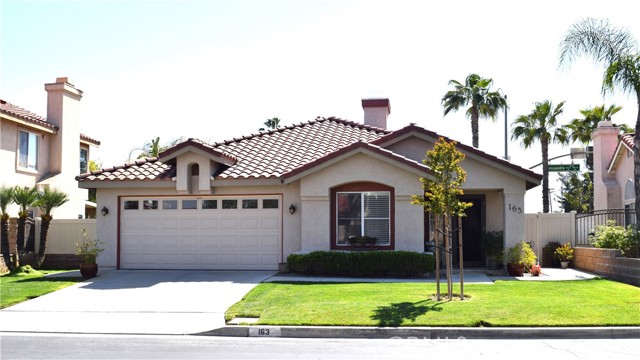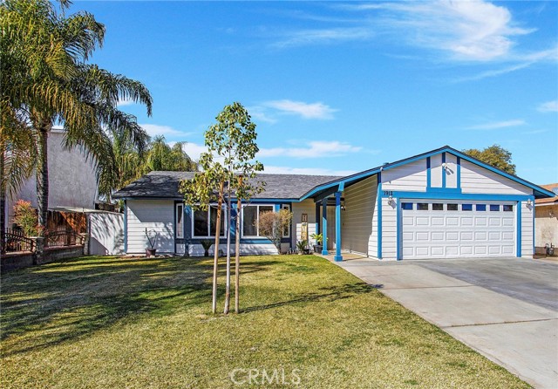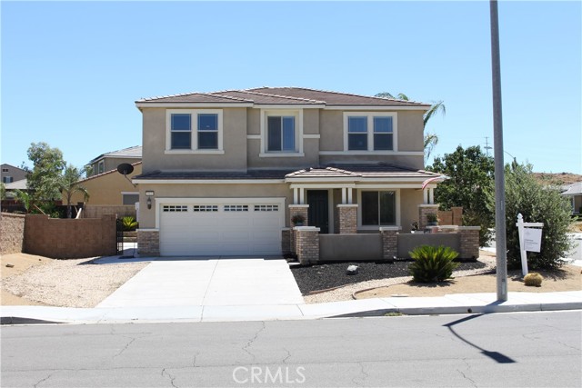
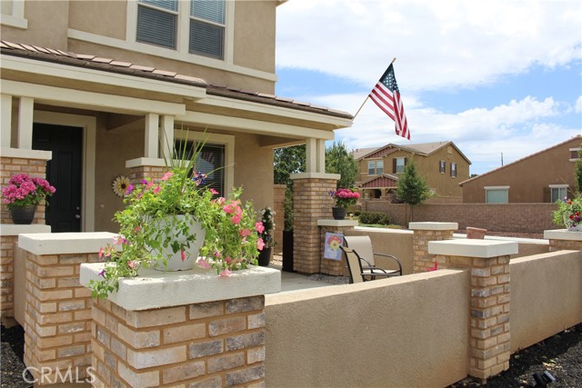
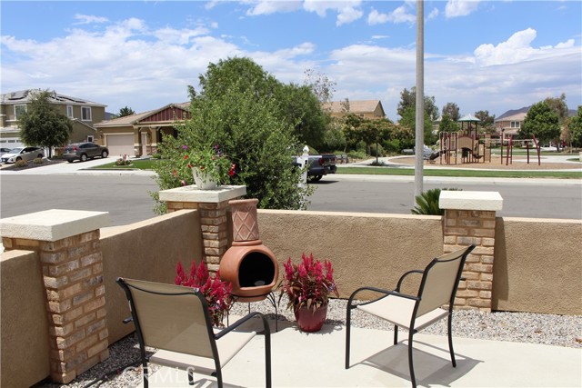
View Photos
29103 Stonybrook Ln Menifee, CA 92584
$575,000
Sold Price as of 08/31/2022
- 4 Beds
- 2.5 Baths
- 2,222 Sq.Ft.
Sold
Property Overview: 29103 Stonybrook Ln Menifee, CA has 4 bedrooms, 2.5 bathrooms, 2,222 living square feet and 6,534 square feet lot size. Call an Ardent Real Estate Group agent with any questions you may have.
Listed by Matthew Throckmorton | BRE #02105911 | Radius Agent
Last checked: 15 minutes ago |
Last updated: September 3rd, 2022 |
Source CRMLS |
DOM: 2
Home details
- Lot Sq. Ft
- 6,534
- HOA Dues
- $198/mo
- Year built
- 2013
- Garage
- 2 Car
- Property Type:
- Single Family Home
- Status
- Sold
- MLS#
- SW22173583
- City
- Menifee
- County
- Riverside
- Time on Site
- 625 days
Show More
Property Details for 29103 Stonybrook Ln
Local Menifee Agent
Loading...
Sale History for 29103 Stonybrook Ln
Last sold for $575,000 on August 31st, 2022
-
September, 2022
-
Sep 3, 2022
Date
Expired
CRMLS: SW22095304
$589,999
Price
-
May 7, 2022
Date
Active
CRMLS: SW22095304
$650,000
Price
-
Listing provided courtesy of CRMLS
-
August, 2022
-
Aug 31, 2022
Date
Sold
CRMLS: SW22173583
$575,000
Price
-
Aug 6, 2022
Date
Active
CRMLS: SW22173583
$570,000
Price
-
December, 2021
-
Dec 10, 2021
Date
Sold
CRMLS: ND21221528
$560,000
Price
-
Oct 5, 2021
Date
Active
CRMLS: ND21221528
$550,000
Price
-
Listing provided courtesy of CRMLS
-
August, 2014
-
Aug 25, 2014
Date
Sold (Public Records)
Public Records
$320,000
Price
Show More
Tax History for 29103 Stonybrook Ln
Assessed Value (2020):
$351,322
| Year | Land Value | Improved Value | Assessed Value |
|---|---|---|---|
| 2020 | $82,418 | $268,904 | $351,322 |
Home Value Compared to the Market
This property vs the competition
About 29103 Stonybrook Ln
Detailed summary of property
Public Facts for 29103 Stonybrook Ln
Public county record property details
- Beds
- 4
- Baths
- 2
- Year built
- 2013
- Sq. Ft.
- 2,222
- Lot Size
- 6,534
- Stories
- 2
- Type
- Single Family Residential
- Pool
- No
- Spa
- No
- County
- Riverside
- Lot#
- 282
- APN
- 364-300-034
The source for these homes facts are from public records.
92584 Real Estate Sale History (Last 30 days)
Last 30 days of sale history and trends
Median List Price
$669,000
Median List Price/Sq.Ft.
$278
Median Sold Price
$620,000
Median Sold Price/Sq.Ft.
$288
Total Inventory
240
Median Sale to List Price %
102.48%
Avg Days on Market
42
Loan Type
Conventional (36.49%), FHA (20.27%), VA (22.97%), Cash (18.92%), Other (1.35%)
Thinking of Selling?
Is this your property?
Thinking of Selling?
Call, Text or Message
Thinking of Selling?
Call, Text or Message
Homes for Sale Near 29103 Stonybrook Ln
Nearby Homes for Sale
Recently Sold Homes Near 29103 Stonybrook Ln
Related Resources to 29103 Stonybrook Ln
New Listings in 92584
Popular Zip Codes
Popular Cities
- Anaheim Hills Homes for Sale
- Brea Homes for Sale
- Corona Homes for Sale
- Fullerton Homes for Sale
- Huntington Beach Homes for Sale
- Irvine Homes for Sale
- La Habra Homes for Sale
- Long Beach Homes for Sale
- Los Angeles Homes for Sale
- Ontario Homes for Sale
- Placentia Homes for Sale
- Riverside Homes for Sale
- San Bernardino Homes for Sale
- Whittier Homes for Sale
- Yorba Linda Homes for Sale
- More Cities
Other Menifee Resources
- Menifee Homes for Sale
- Menifee Condos for Sale
- Menifee 1 Bedroom Homes for Sale
- Menifee 2 Bedroom Homes for Sale
- Menifee 3 Bedroom Homes for Sale
- Menifee 4 Bedroom Homes for Sale
- Menifee 5 Bedroom Homes for Sale
- Menifee Single Story Homes for Sale
- Menifee Homes for Sale with Pools
- Menifee Homes for Sale with 3 Car Garages
- Menifee New Homes for Sale
- Menifee Homes for Sale with Large Lots
- Menifee Cheapest Homes for Sale
- Menifee Luxury Homes for Sale
- Menifee Newest Listings for Sale
- Menifee Homes Pending Sale
- Menifee Recently Sold Homes
Based on information from California Regional Multiple Listing Service, Inc. as of 2019. This information is for your personal, non-commercial use and may not be used for any purpose other than to identify prospective properties you may be interested in purchasing. Display of MLS data is usually deemed reliable but is NOT guaranteed accurate by the MLS. Buyers are responsible for verifying the accuracy of all information and should investigate the data themselves or retain appropriate professionals. Information from sources other than the Listing Agent may have been included in the MLS data. Unless otherwise specified in writing, Broker/Agent has not and will not verify any information obtained from other sources. The Broker/Agent providing the information contained herein may or may not have been the Listing and/or Selling Agent.
