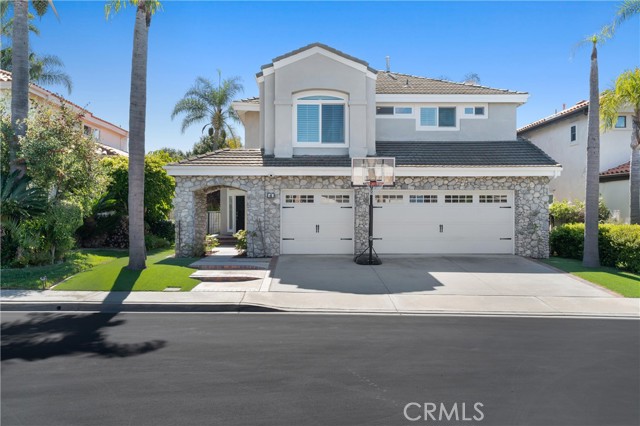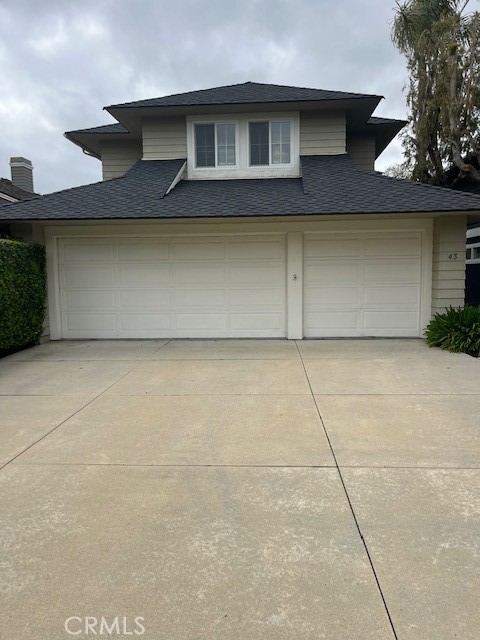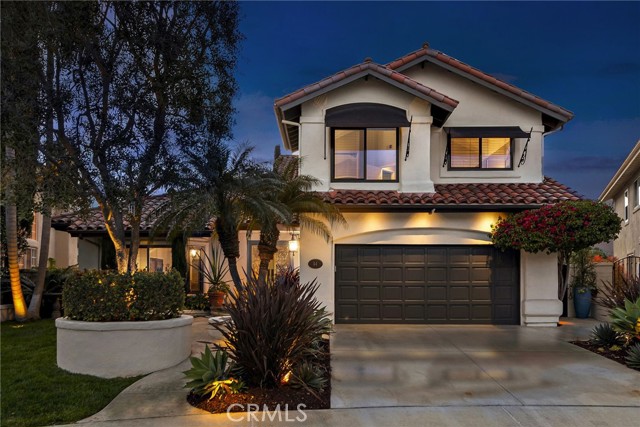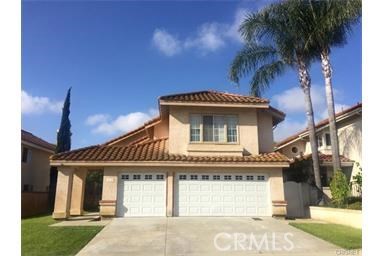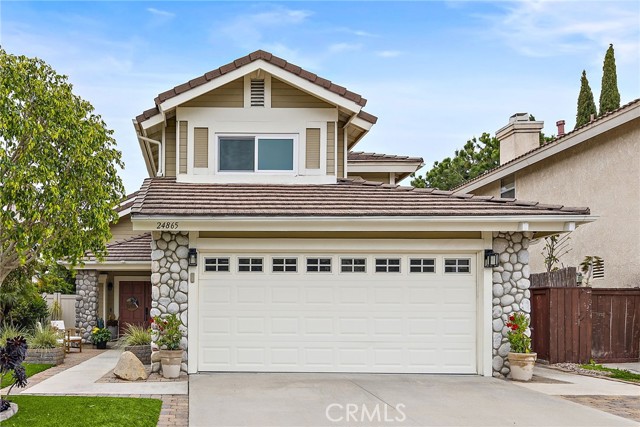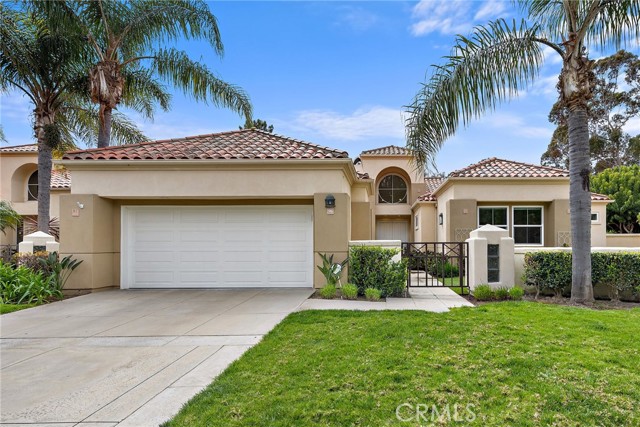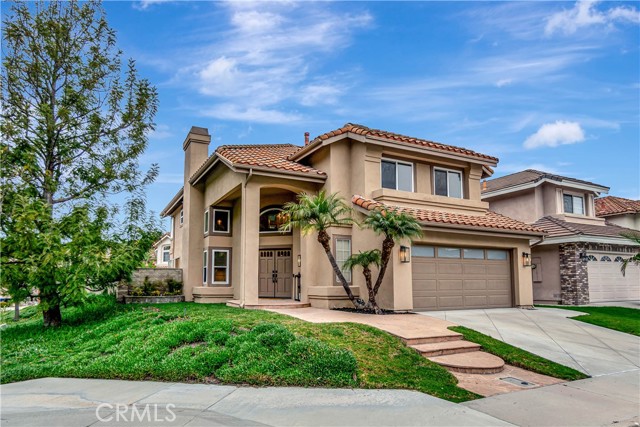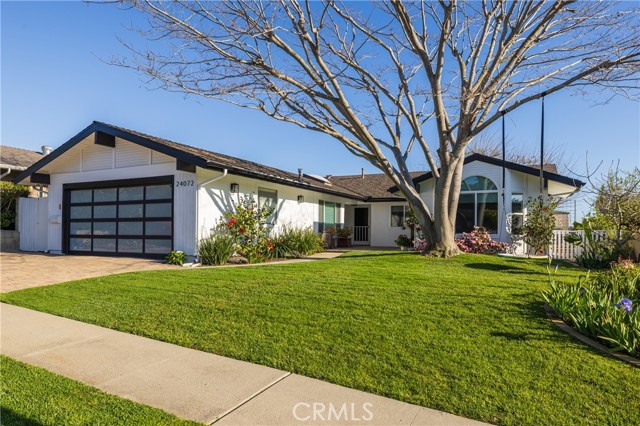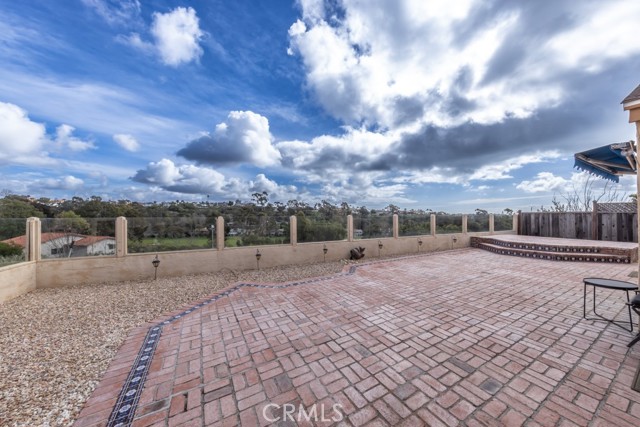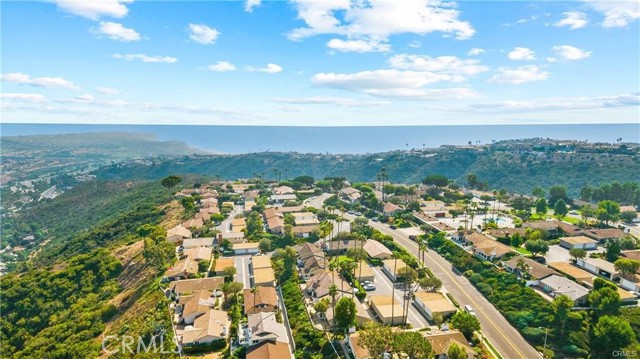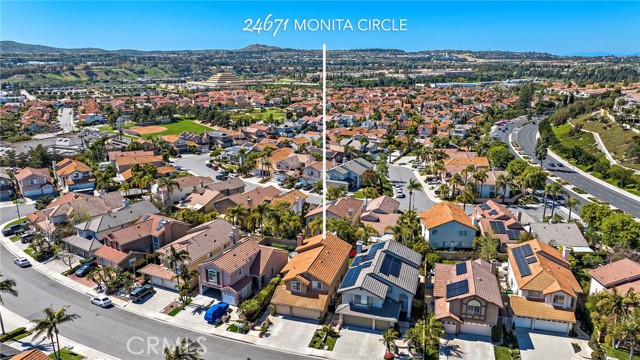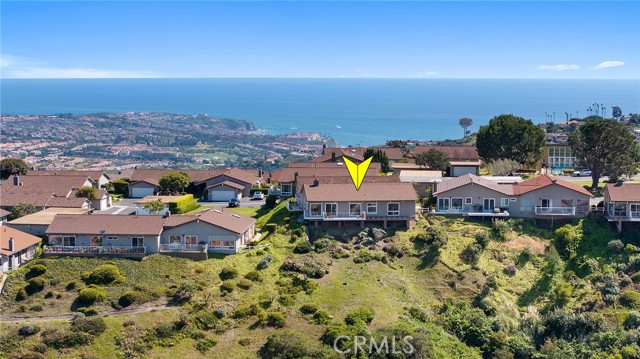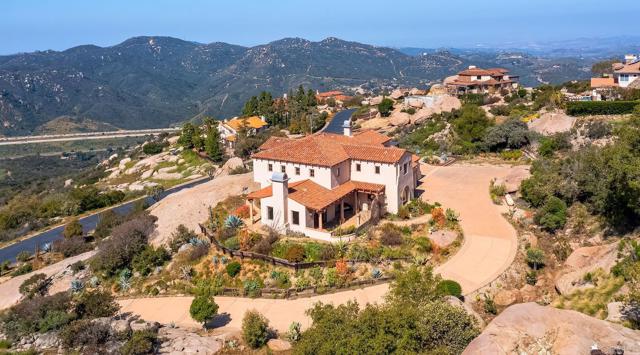
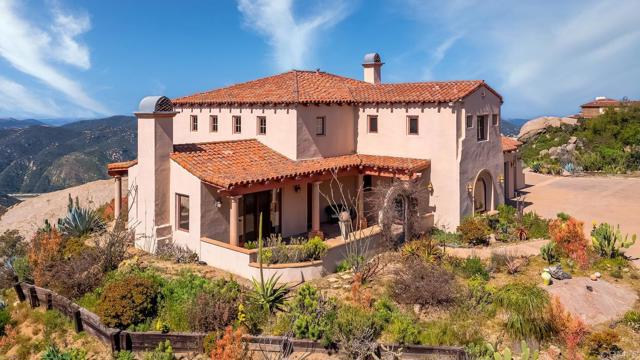
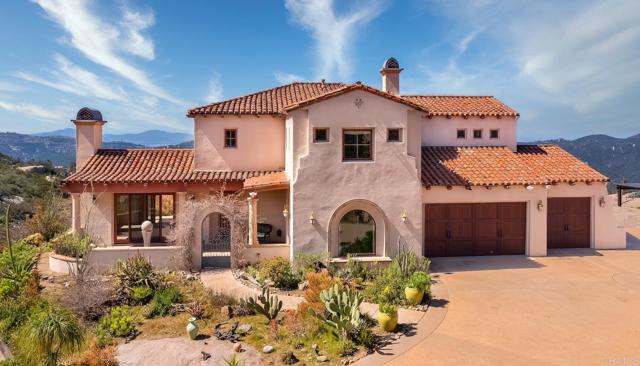
View Photos
29115 Meadow Glen Way Escondido, CA 92026
$1,900,000
Sold Price as of 03/27/2024
- 4 Beds
- 4.5 Baths
- 4,377 Sq.Ft.
Sold
Property Overview: 29115 Meadow Glen Way Escondido, CA has 4 bedrooms, 4.5 bathrooms, 4,377 living square feet and 64,468 square feet lot size. Call an Ardent Real Estate Group agent with any questions you may have.
Listed by Nicole Montemuro | BRE #01407754 | The Montemuro Group, Inc.
Last checked: 11 minutes ago |
Last updated: March 27th, 2024 |
Source CRMLS |
DOM: 33
Home details
- Lot Sq. Ft
- 64,468
- HOA Dues
- $210/mo
- Year built
- 2007
- Garage
- 3 Car
- Property Type:
- Single Family Home
- Status
- Sold
- MLS#
- NDP2309440
- City
- Escondido
- County
- San Diego
- Time on Site
- 126 days
Show More
Virtual Tour
Use the following link to view this property's virtual tour:
Property Details for 29115 Meadow Glen Way
Local Escondido Agent
Loading...
Sale History for 29115 Meadow Glen Way
Last sold for $1,900,000 on March 27th, 2024
-
March, 2024
-
Mar 27, 2024
Date
Sold
CRMLS: NDP2309440
$1,900,000
Price
-
Dec 14, 2023
Date
Active
CRMLS: NDP2309440
$1,990,000
Price
-
August, 2023
-
Aug 22, 2023
Date
Expired
CRMLS: NDP2303012
$2,099,999
Price
-
Apr 25, 2023
Date
Active
CRMLS: NDP2303012
$2,399,999
Price
-
Listing provided courtesy of CRMLS
-
September, 2022
-
Sep 26, 2022
Date
Sold
CRMLS: NDP2206713
$1,475,000
Price
-
Jul 6, 2022
Date
Active
CRMLS: NDP2206713
$1,850,000
Price
-
Listing provided courtesy of CRMLS
-
December, 2018
-
Dec 22, 2018
Date
Sold
CRMLS: 180042431
$1,010,000
Price
-
Dec 21, 2018
Date
Pending
CRMLS: 180042431
$1,100,000
Price
-
Oct 27, 2018
Date
Sold
CRMLS: 180042431
$1,010,000
Price
-
Sep 27, 2018
Date
Pending
CRMLS: 180042431
$1,100,000
Price
-
Aug 31, 2018
Date
Active
CRMLS: 180042431
$1,100,000
Price
-
Aug 19, 2018
Date
Pending
CRMLS: 180042431
$1,100,000
Price
-
Aug 1, 2018
Date
Active
CRMLS: 180042431
$1,100,000
Price
-
Listing provided courtesy of CRMLS
-
October, 2018
-
Oct 26, 2018
Date
Sold (Public Records)
Public Records
$1,010,000
Price
-
August, 2018
-
Aug 1, 2018
Date
Expired
CRMLS: 180018808
$1,199,000
Price
-
Jun 7, 2018
Date
Price Change
CRMLS: 180018808
$1,199,000
Price
-
May 16, 2018
Date
Price Change
CRMLS: 180018808
$1,250,000
Price
-
Apr 12, 2018
Date
Active
CRMLS: 180018808
$1,249,900
Price
-
Listing provided courtesy of CRMLS
-
October, 2009
-
Oct 27, 2009
Date
Sold (Public Records)
Public Records
$805,000
Price
Show More
Tax History for 29115 Meadow Glen Way
Assessed Value (2020):
$1,030,200
| Year | Land Value | Improved Value | Assessed Value |
|---|---|---|---|
| 2020 | $234,600 | $795,600 | $1,030,200 |
Home Value Compared to the Market
This property vs the competition
About 29115 Meadow Glen Way
Detailed summary of property
Public Facts for 29115 Meadow Glen Way
Public county record property details
- Beds
- 4
- Baths
- 4
- Year built
- 2007
- Sq. Ft.
- 4,377
- Lot Size
- 64,468
- Stories
- --
- Type
- Single Family Residential
- Pool
- No
- Spa
- No
- County
- San Diego
- Lot#
- 1
- APN
- 185-414-01-00
The source for these homes facts are from public records.
92026 Real Estate Sale History (Last 30 days)
Last 30 days of sale history and trends
Median List Price
$899,000
Median List Price/Sq.Ft.
$469
Median Sold Price
$895,000
Median Sold Price/Sq.Ft.
$456
Total Inventory
111
Median Sale to List Price %
100%
Avg Days on Market
15
Loan Type
Conventional (69.23%), FHA (7.69%), VA (2.56%), Cash (10.26%), Other (10.26%)
Thinking of Selling?
Is this your property?
Thinking of Selling?
Call, Text or Message
Thinking of Selling?
Call, Text or Message
Homes for Sale Near 29115 Meadow Glen Way
Nearby Homes for Sale
Recently Sold Homes Near 29115 Meadow Glen Way
Related Resources to 29115 Meadow Glen Way
New Listings in 92026
Popular Zip Codes
Popular Cities
- Anaheim Hills Homes for Sale
- Brea Homes for Sale
- Corona Homes for Sale
- Fullerton Homes for Sale
- Huntington Beach Homes for Sale
- Irvine Homes for Sale
- La Habra Homes for Sale
- Long Beach Homes for Sale
- Los Angeles Homes for Sale
- Ontario Homes for Sale
- Placentia Homes for Sale
- Riverside Homes for Sale
- San Bernardino Homes for Sale
- Whittier Homes for Sale
- Yorba Linda Homes for Sale
- More Cities
Other Escondido Resources
- Escondido Homes for Sale
- Escondido Townhomes for Sale
- Escondido Condos for Sale
- Escondido 1 Bedroom Homes for Sale
- Escondido 2 Bedroom Homes for Sale
- Escondido 3 Bedroom Homes for Sale
- Escondido 4 Bedroom Homes for Sale
- Escondido 5 Bedroom Homes for Sale
- Escondido Single Story Homes for Sale
- Escondido Homes for Sale with Pools
- Escondido Homes for Sale with 3 Car Garages
- Escondido New Homes for Sale
- Escondido Homes for Sale with Large Lots
- Escondido Cheapest Homes for Sale
- Escondido Luxury Homes for Sale
- Escondido Newest Listings for Sale
- Escondido Homes Pending Sale
- Escondido Recently Sold Homes
Based on information from California Regional Multiple Listing Service, Inc. as of 2019. This information is for your personal, non-commercial use and may not be used for any purpose other than to identify prospective properties you may be interested in purchasing. Display of MLS data is usually deemed reliable but is NOT guaranteed accurate by the MLS. Buyers are responsible for verifying the accuracy of all information and should investigate the data themselves or retain appropriate professionals. Information from sources other than the Listing Agent may have been included in the MLS data. Unless otherwise specified in writing, Broker/Agent has not and will not verify any information obtained from other sources. The Broker/Agent providing the information contained herein may or may not have been the Listing and/or Selling Agent.
