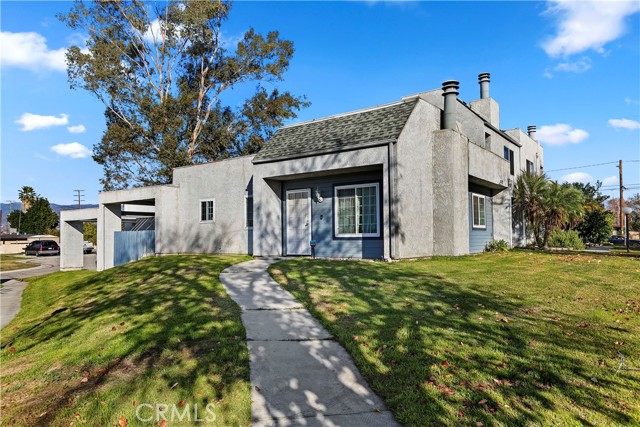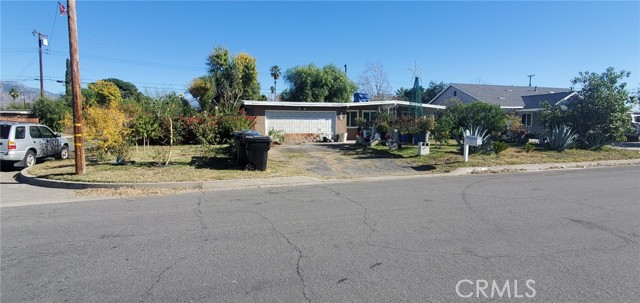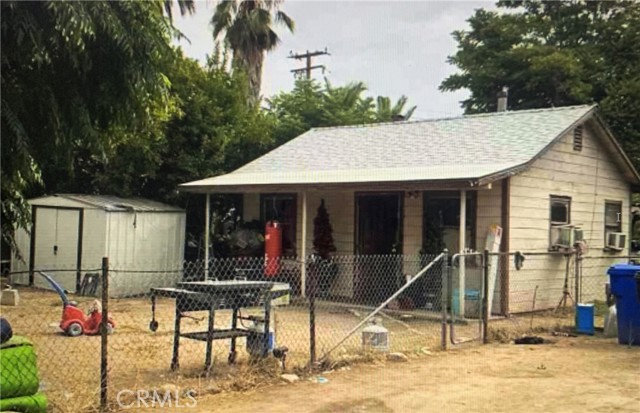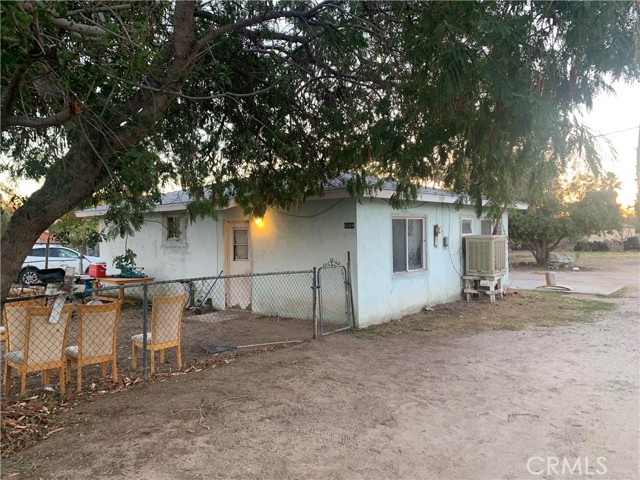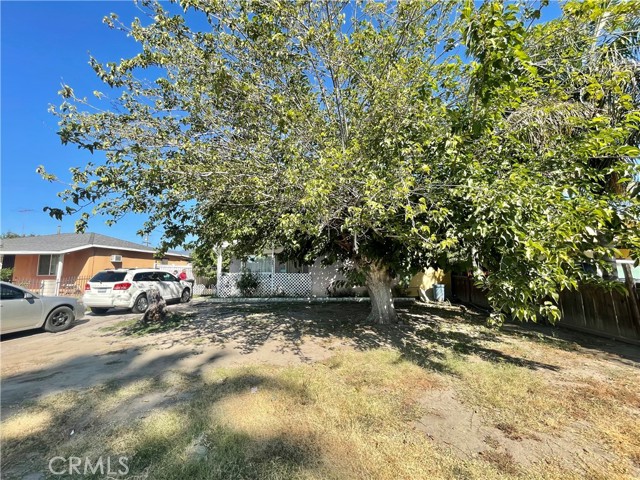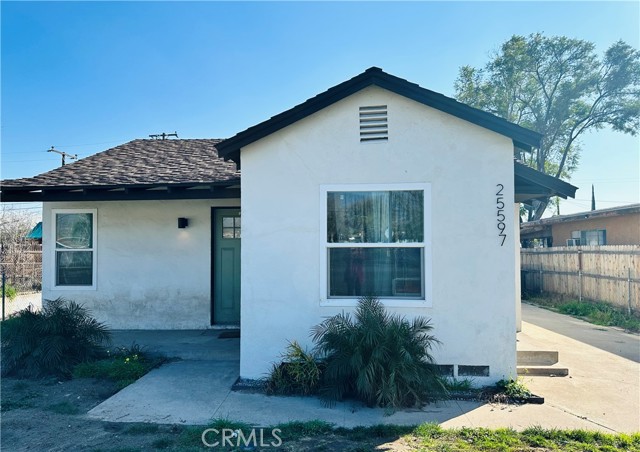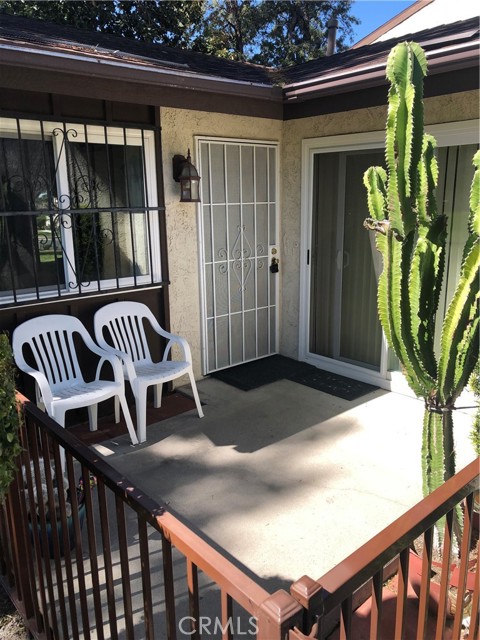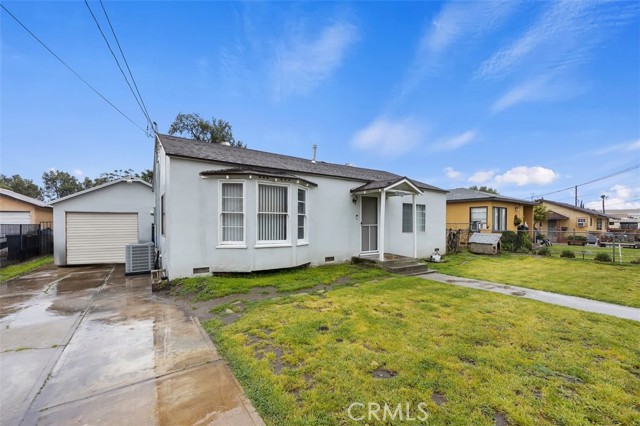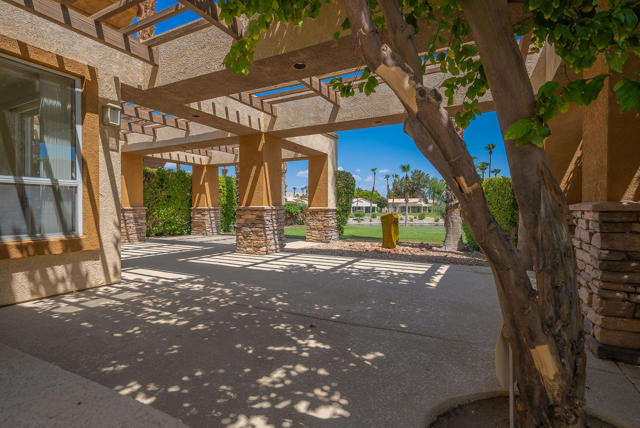
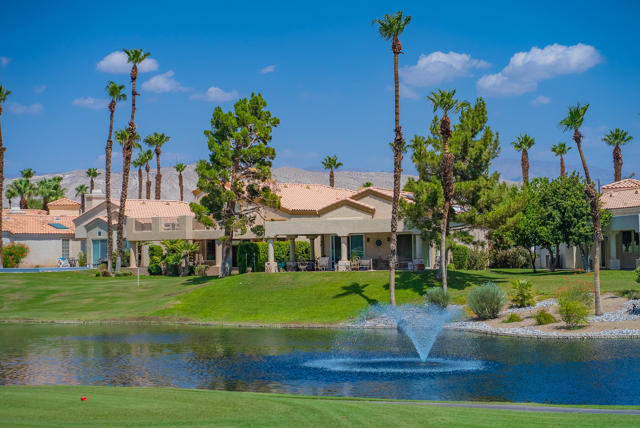

View Photos
29926 W Trancas Dr Cathedral City, CA 92234
$399,999
- 2 Beds
- 2 Baths
- 1,461 Sq.Ft.
Back Up Offer
Property Overview: 29926 W Trancas Dr Cathedral City, CA has 2 bedrooms, 2 bathrooms, 1,461 living square feet and 6,970 square feet lot size. Call an Ardent Real Estate Group agent to verify current availability of this home or with any questions you may have.
Listed by Randall Smith | BRE #00857343 | Desert Princess Palm Springs Real Estate/SmithREGroup
Co-listed by Joan Marie Hebeler | BRE # | Desert Princess Palm Springs Real Estate/SmithREGroup
Co-listed by Joan Marie Hebeler | BRE # | Desert Princess Palm Springs Real Estate/SmithREGroup
Last checked: 3 minutes ago |
Last updated: October 9th, 2021 |
Source CRMLS |
DOM: 918
Get a $1,800 Cash Reward
New
Buy this home with Ardent Real Estate Group and get $1,800 back.
Call/Text (714) 706-1823
Home details
- Lot Sq. Ft
- 6,970
- HOA Dues
- $665/mo
- Year built
- 1993
- Garage
- 2 Car
- Property Type:
- Single Family Home
- Status
- Back Up Offer
- MLS#
- 219066597DA
- City
- Cathedral City
- County
- Riverside
- Time on Site
- 974 days
Show More
Open Houses for 29926 W Trancas Dr
No upcoming open houses
Schedule Tour
Loading...
Property Details for 29926 W Trancas Dr
Local Cathedral City Agent
Loading...
Sale History for 29926 W Trancas Dr
Last sold for $585,000 on December 21st, 2023
-
December, 2023
-
Dec 21, 2023
Date
Sold
CRMLS: 23306617
$585,000
Price
-
Aug 30, 2023
Date
Active
CRMLS: 23306617
$649,000
Price
-
Listing provided courtesy of CRMLS
-
September, 2021
-
Sep 30, 2021
Date
Price Change
CRMLS: 219066597DA
$399,999
Price
-
Sep 13, 2021
Date
Active
CRMLS: 219066597DA
$429,000
Price
-
Sep 7, 2021
Date
Active Under Contract
CRMLS: 219066597DA
$429,000
Price
-
Aug 23, 2021
Date
Active
CRMLS: 219066597DA
$429,000
Price
-
July, 2001
-
Jul 31, 2001
Date
Sold (Public Records)
Public Records
$220,000
Price
Show More
Tax History for 29926 W Trancas Dr
Assessed Value (2020):
$279,702
| Year | Land Value | Improved Value | Assessed Value |
|---|---|---|---|
| 2020 | $61,989 | $217,713 | $279,702 |
Home Value Compared to the Market
This property vs the competition
About 29926 W Trancas Dr
Detailed summary of property
Public Facts for 29926 W Trancas Dr
Public county record property details
- Beds
- 2
- Baths
- 2
- Year built
- 1993
- Sq. Ft.
- 1,461
- Lot Size
- 6,969
- Stories
- 1
- Type
- Single Family Residential
- Pool
- No
- Spa
- No
- County
- Riverside
- Lot#
- 1174
- APN
- 675-391-083
The source for these homes facts are from public records.
92234 Real Estate Sale History (Last 30 days)
Last 30 days of sale history and trends
Median List Price
$549,000
Median List Price/Sq.Ft.
$309
Median Sold Price
$520,000
Median Sold Price/Sq.Ft.
$312
Total Inventory
268
Median Sale to List Price %
97.84%
Avg Days on Market
59
Loan Type
Conventional (33.33%), FHA (6.67%), VA (0%), Cash (26.67%), Other (17.78%)
Tour This Home
Buy with Ardent Real Estate Group and save $1,800.
Contact Jon
Cathedral City Agent
Call, Text or Message
Cathedral City Agent
Call, Text or Message
Get a $1,800 Cash Reward
New
Buy this home with Ardent Real Estate Group and get $1,800 back.
Call/Text (714) 706-1823
Homes for Sale Near 29926 W Trancas Dr
Nearby Homes for Sale
Recently Sold Homes Near 29926 W Trancas Dr
Related Resources to 29926 W Trancas Dr
New Listings in 92234
Popular Zip Codes
Popular Cities
- Anaheim Hills Homes for Sale
- Brea Homes for Sale
- Corona Homes for Sale
- Fullerton Homes for Sale
- Huntington Beach Homes for Sale
- Irvine Homes for Sale
- La Habra Homes for Sale
- Long Beach Homes for Sale
- Los Angeles Homes for Sale
- Ontario Homes for Sale
- Placentia Homes for Sale
- Riverside Homes for Sale
- San Bernardino Homes for Sale
- Whittier Homes for Sale
- Yorba Linda Homes for Sale
- More Cities
Other Cathedral City Resources
- Cathedral City Homes for Sale
- Cathedral City Townhomes for Sale
- Cathedral City Condos for Sale
- Cathedral City 1 Bedroom Homes for Sale
- Cathedral City 2 Bedroom Homes for Sale
- Cathedral City 3 Bedroom Homes for Sale
- Cathedral City 4 Bedroom Homes for Sale
- Cathedral City 5 Bedroom Homes for Sale
- Cathedral City Single Story Homes for Sale
- Cathedral City Homes for Sale with Pools
- Cathedral City Homes for Sale with 3 Car Garages
- Cathedral City New Homes for Sale
- Cathedral City Homes for Sale with Large Lots
- Cathedral City Cheapest Homes for Sale
- Cathedral City Luxury Homes for Sale
- Cathedral City Newest Listings for Sale
- Cathedral City Homes Pending Sale
- Cathedral City Recently Sold Homes
Based on information from California Regional Multiple Listing Service, Inc. as of 2019. This information is for your personal, non-commercial use and may not be used for any purpose other than to identify prospective properties you may be interested in purchasing. Display of MLS data is usually deemed reliable but is NOT guaranteed accurate by the MLS. Buyers are responsible for verifying the accuracy of all information and should investigate the data themselves or retain appropriate professionals. Information from sources other than the Listing Agent may have been included in the MLS data. Unless otherwise specified in writing, Broker/Agent has not and will not verify any information obtained from other sources. The Broker/Agent providing the information contained herein may or may not have been the Listing and/or Selling Agent.
