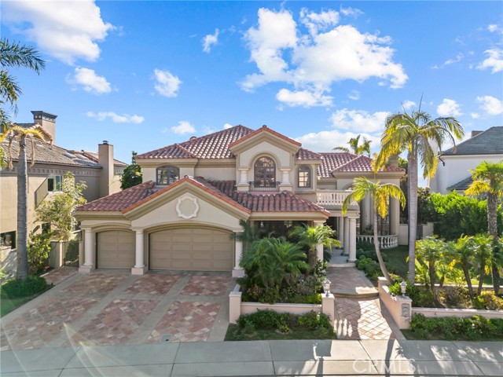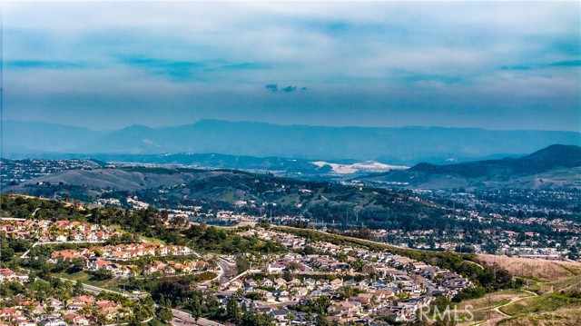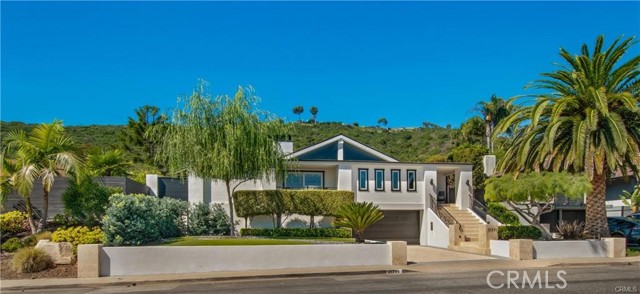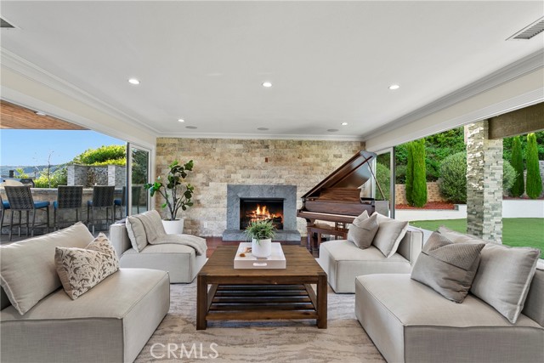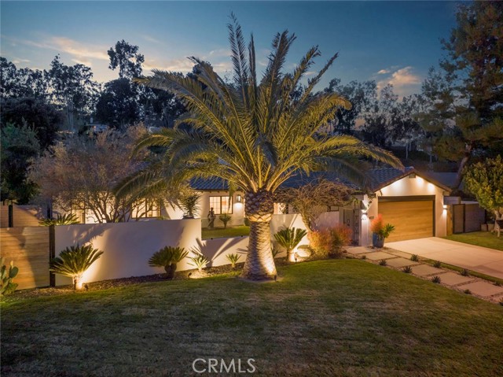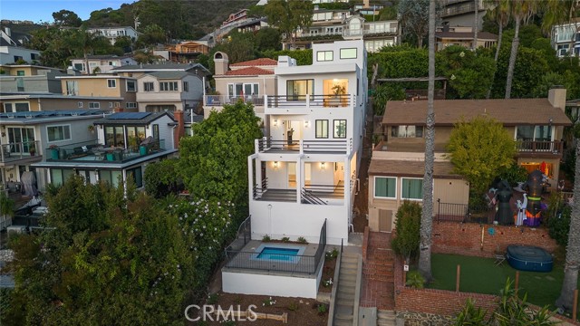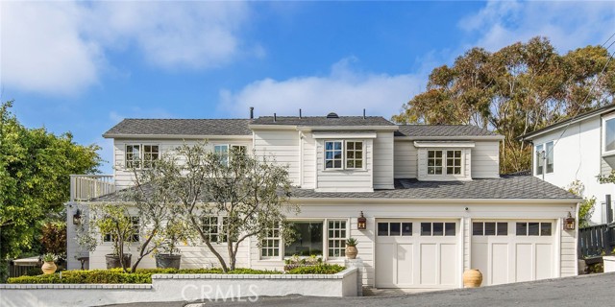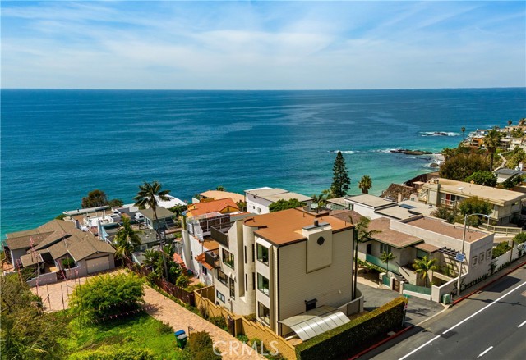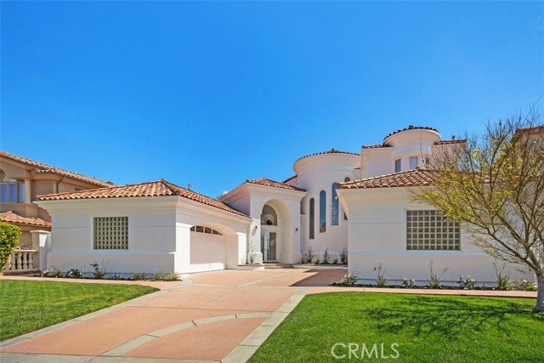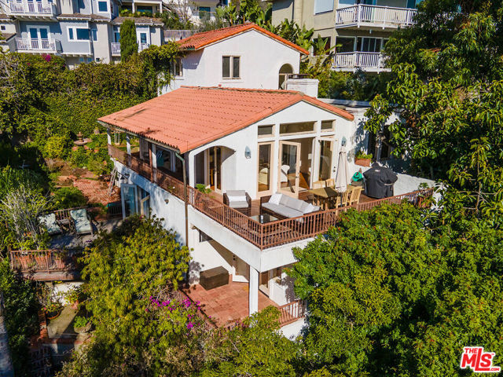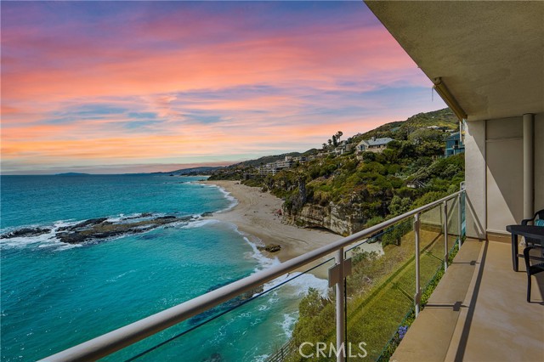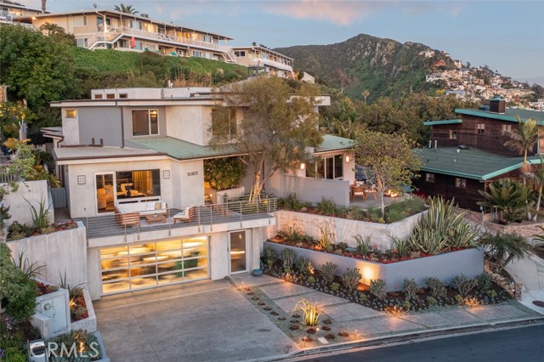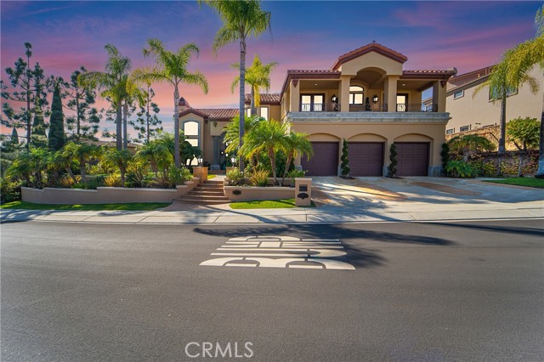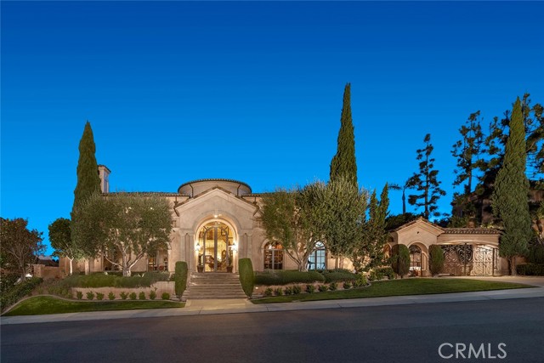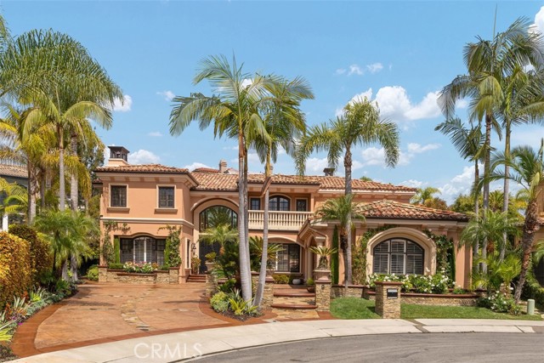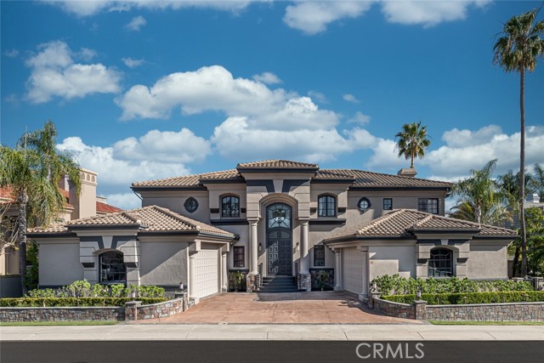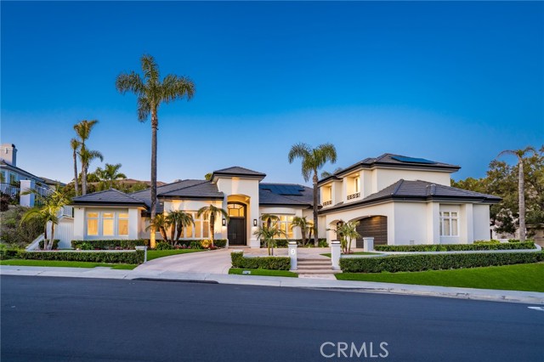
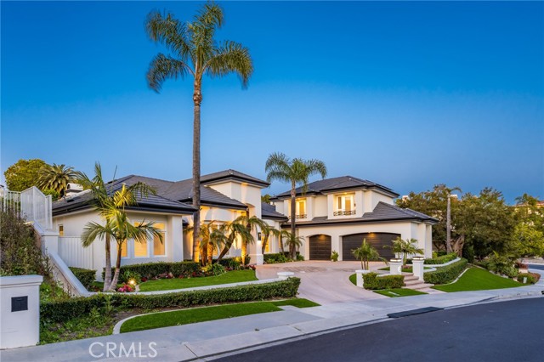
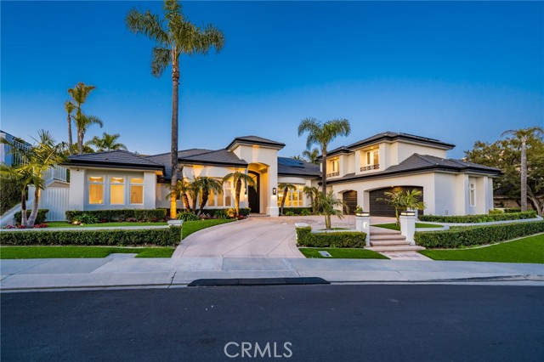
View Photos
3 Poppy Hills Rd Laguna Niguel, CA 92677
$3,700,000
Sold Price as of 07/28/2023
- 4 Beds
- 5.5 Baths
- 5,085 Sq.Ft.
Sold
Property Overview: 3 Poppy Hills Rd Laguna Niguel, CA has 4 bedrooms, 5.5 bathrooms, 5,085 living square feet and 19,040 square feet lot size. Call an Ardent Real Estate Group agent with any questions you may have.
Listed by Brayden Capitano | BRE #02017718 | COMPASS
Last checked: 4 minutes ago |
Last updated: July 29th, 2023 |
Source CRMLS |
DOM: 95
Home details
- Lot Sq. Ft
- 19,040
- HOA Dues
- $415/mo
- Year built
- 1995
- Garage
- 3 Car
- Property Type:
- Single Family Home
- Status
- Sold
- MLS#
- CV23050584
- City
- Laguna Niguel
- County
- Orange
- Time on Site
- 386 days
Show More
Property Details for 3 Poppy Hills Rd
Local Laguna Niguel Agent
Loading...
Sale History for 3 Poppy Hills Rd
Last sold for $3,700,000 on July 28th, 2023
-
July, 2023
-
Jul 28, 2023
Date
Sold
CRMLS: CV23050584
$3,700,000
Price
-
Mar 28, 2023
Date
Active
CRMLS: CV23050584
$4,500,000
Price
-
July, 2019
-
Jul 17, 2019
Date
Sold
CRMLS: OC19104807
$2,600,000
Price
-
Jul 13, 2019
Date
Pending
CRMLS: OC19104807
$2,700,000
Price
-
Jun 28, 2019
Date
Active Under Contract
CRMLS: OC19104807
$2,700,000
Price
-
May 25, 2019
Date
Active
CRMLS: OC19104807
$2,700,000
Price
-
Listing provided courtesy of CRMLS
-
July, 2019
-
Jul 16, 2019
Date
Sold (Public Records)
Public Records
$2,600,000
Price
-
January, 2019
-
Jan 9, 2019
Date
Canceled
CRMLS: OC18264152
$2,815,000
Price
-
Jan 7, 2019
Date
Withdrawn
CRMLS: OC18264152
$2,815,000
Price
-
Dec 23, 2018
Date
Hold
CRMLS: OC18264152
$2,815,000
Price
-
Nov 5, 2018
Date
Active
CRMLS: OC18264152
$2,815,000
Price
-
Listing provided courtesy of CRMLS
-
March, 1996
-
Mar 18, 1996
Date
Sold (Public Records)
Public Records
$1,009,000
Price
Show More
Tax History for 3 Poppy Hills Rd
Assessed Value (2020):
$2,600,000
| Year | Land Value | Improved Value | Assessed Value |
|---|---|---|---|
| 2020 | $1,422,528 | $1,177,472 | $2,600,000 |
Home Value Compared to the Market
This property vs the competition
About 3 Poppy Hills Rd
Detailed summary of property
Public Facts for 3 Poppy Hills Rd
Public county record property details
- Beds
- 4
- Baths
- 5
- Year built
- 1995
- Sq. Ft.
- 5,085
- Lot Size
- 19,040
- Stories
- --
- Type
- Single Family Residential
- Pool
- No
- Spa
- No
- County
- Orange
- Lot#
- 2
- APN
- 652-241-13
The source for these homes facts are from public records.
92677 Real Estate Sale History (Last 30 days)
Last 30 days of sale history and trends
Median List Price
$1,480,000
Median List Price/Sq.Ft.
$752
Median Sold Price
$1,350,000
Median Sold Price/Sq.Ft.
$697
Total Inventory
145
Median Sale to List Price %
97.19%
Avg Days on Market
26
Loan Type
Conventional (40.35%), FHA (0%), VA (0%), Cash (24.56%), Other (33.33%)
Thinking of Selling?
Is this your property?
Thinking of Selling?
Call, Text or Message
Thinking of Selling?
Call, Text or Message
Homes for Sale Near 3 Poppy Hills Rd
Nearby Homes for Sale
Recently Sold Homes Near 3 Poppy Hills Rd
Related Resources to 3 Poppy Hills Rd
New Listings in 92677
Popular Zip Codes
Popular Cities
- Anaheim Hills Homes for Sale
- Brea Homes for Sale
- Corona Homes for Sale
- Fullerton Homes for Sale
- Huntington Beach Homes for Sale
- Irvine Homes for Sale
- La Habra Homes for Sale
- Long Beach Homes for Sale
- Los Angeles Homes for Sale
- Ontario Homes for Sale
- Placentia Homes for Sale
- Riverside Homes for Sale
- San Bernardino Homes for Sale
- Whittier Homes for Sale
- Yorba Linda Homes for Sale
- More Cities
Other Laguna Niguel Resources
- Laguna Niguel Homes for Sale
- Laguna Niguel Townhomes for Sale
- Laguna Niguel Condos for Sale
- Laguna Niguel 1 Bedroom Homes for Sale
- Laguna Niguel 2 Bedroom Homes for Sale
- Laguna Niguel 3 Bedroom Homes for Sale
- Laguna Niguel 4 Bedroom Homes for Sale
- Laguna Niguel 5 Bedroom Homes for Sale
- Laguna Niguel Single Story Homes for Sale
- Laguna Niguel Homes for Sale with Pools
- Laguna Niguel Homes for Sale with 3 Car Garages
- Laguna Niguel New Homes for Sale
- Laguna Niguel Homes for Sale with Large Lots
- Laguna Niguel Cheapest Homes for Sale
- Laguna Niguel Luxury Homes for Sale
- Laguna Niguel Newest Listings for Sale
- Laguna Niguel Homes Pending Sale
- Laguna Niguel Recently Sold Homes
Based on information from California Regional Multiple Listing Service, Inc. as of 2019. This information is for your personal, non-commercial use and may not be used for any purpose other than to identify prospective properties you may be interested in purchasing. Display of MLS data is usually deemed reliable but is NOT guaranteed accurate by the MLS. Buyers are responsible for verifying the accuracy of all information and should investigate the data themselves or retain appropriate professionals. Information from sources other than the Listing Agent may have been included in the MLS data. Unless otherwise specified in writing, Broker/Agent has not and will not verify any information obtained from other sources. The Broker/Agent providing the information contained herein may or may not have been the Listing and/or Selling Agent.
