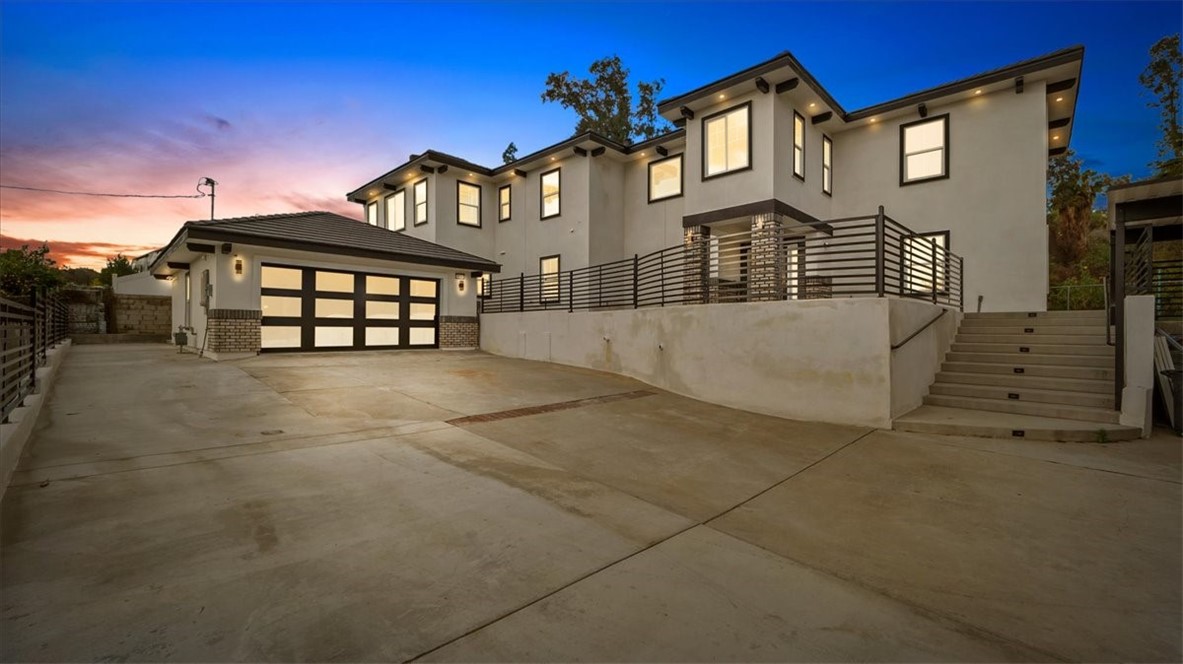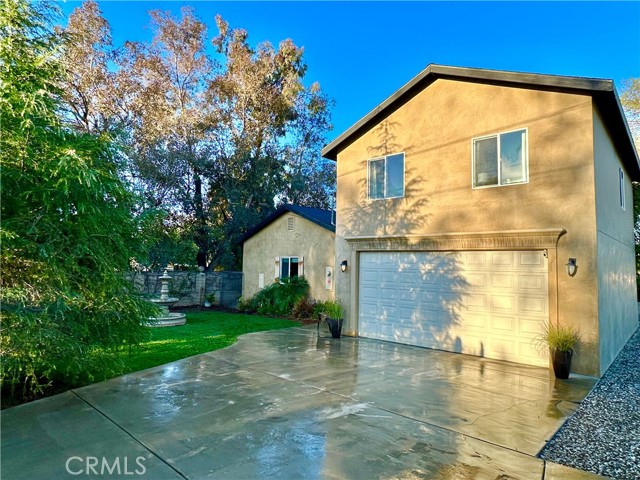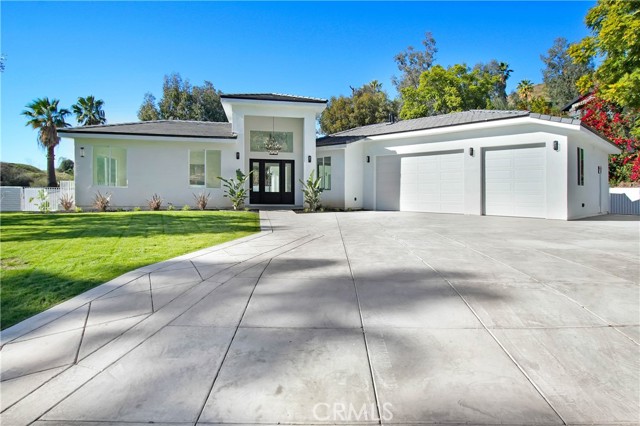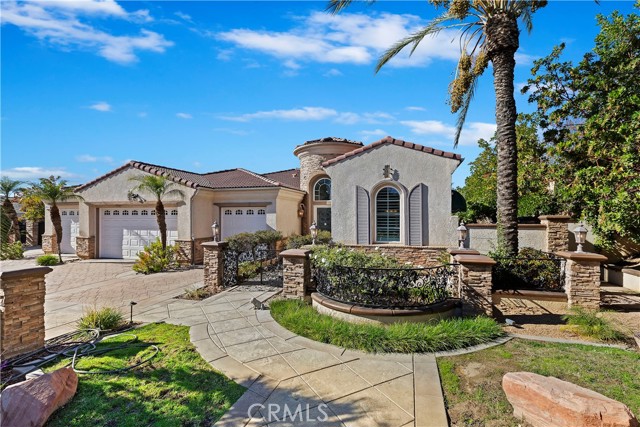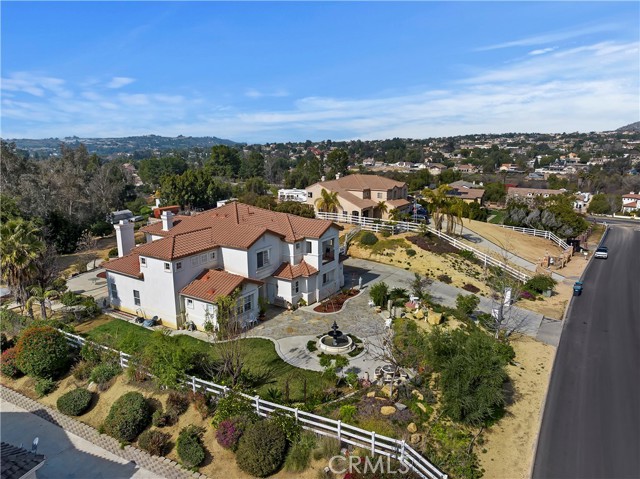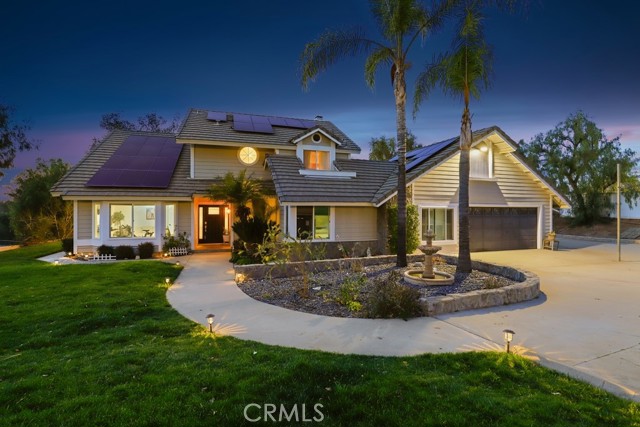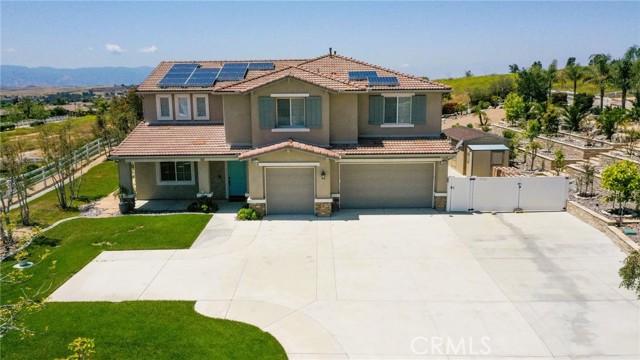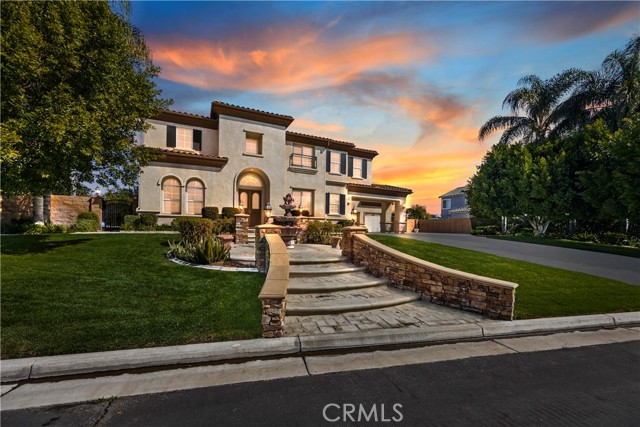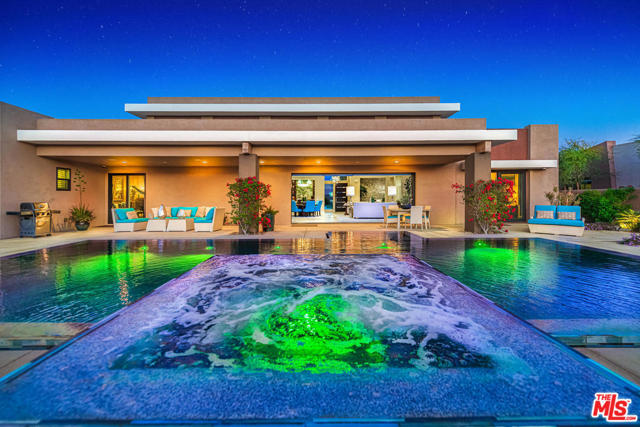
View Photos
3 Via Merenda Rancho Mirage, CA 92270
$1,380,000
Sold Price as of 10/09/2020
- 4 Beds
- 4.5 Baths
- 3,911 Sq.Ft.
Sold
Property Overview: 3 Via Merenda Rancho Mirage, CA has 4 bedrooms, 4.5 bathrooms, 3,911 living square feet and 16,988 square feet lot size. Call an Ardent Real Estate Group agent with any questions you may have.
Listed by Josh Reef | BRE #01950745 | Douglas Elliman
Last checked: 11 minutes ago |
Last updated: May 1st, 2022 |
Source CRMLS |
DOM: 110
Home details
- Lot Sq. Ft
- 16,988
- HOA Dues
- $204/mo
- Year built
- 2013
- Garage
- 3 Car
- Property Type:
- Single Family Home
- Status
- Sold
- MLS#
- 20554584
- City
- Rancho Mirage
- County
- Riverside
- Time on Site
- 1367 days
Show More
Property Details for 3 Via Merenda
Local Rancho Mirage Agent
Loading...
Sale History for 3 Via Merenda
Last sold for $1,380,000 on October 9th, 2020
-
April, 2022
-
Apr 12, 2022
Date
Withdrawn
CRMLS: CV21232158
$1,925,000
Price
-
Apr 11, 2022
Date
Hold
CRMLS: CV21232158
$1,925,000
Price
-
Dec 9, 2021
Date
Hold
CRMLS: CV21232158
$1,925,000
Price
-
Nov 6, 2021
Date
Price Change
CRMLS: CV21232158
$1,925,000
Price
-
Listing provided courtesy of CRMLS
-
October, 2020
-
Oct 10, 2020
Date
Sold
CRMLS: 20554584
$1,380,000
Price
-
Sep 3, 2020
Date
Pending
CRMLS: 20554584
$1,399,000
Price
-
Jul 6, 2020
Date
Active Under Contract
CRMLS: 20554584
$1,399,000
Price
-
May 27, 2020
Date
Price Change
CRMLS: 20554584
$1,399,000
Price
-
Apr 1, 2020
Date
Active
CRMLS: 20554584
$1,495,000
Price
-
Mar 17, 2020
Date
Hold
CRMLS: 20554584
$1,495,000
Price
-
Mar 2, 2020
Date
Active
CRMLS: 20554584
$1,495,000
Price
-
October, 2020
-
Oct 9, 2020
Date
Sold (Public Records)
Public Records
$1,380,000
Price
-
September, 2016
-
Sep 27, 2016
Date
Sold
CRMLS: 216027940DA
$1,497,500
Price
-
Listing provided courtesy of CRMLS
-
September, 2016
-
Sep 23, 2016
Date
Sold (Public Records)
Public Records
$1,497,500
Price
Show More
Tax History for 3 Via Merenda
Assessed Value (2020):
$1,589,158
| Year | Land Value | Improved Value | Assessed Value |
|---|---|---|---|
| 2020 | $477,543 | $1,111,615 | $1,589,158 |
Home Value Compared to the Market
This property vs the competition
About 3 Via Merenda
Detailed summary of property
Public Facts for 3 Via Merenda
Public county record property details
- Beds
- 4
- Baths
- 4
- Year built
- 2013
- Sq. Ft.
- 3,911
- Lot Size
- 16,988
- Stories
- 1
- Type
- Single Family Residential
- Pool
- Yes
- Spa
- No
- County
- Riverside
- Lot#
- 2
- APN
- 685-330-002
The source for these homes facts are from public records.
92270 Real Estate Sale History (Last 30 days)
Last 30 days of sale history and trends
Median List Price
$995,000
Median List Price/Sq.Ft.
$421
Median Sold Price
$975,000
Median Sold Price/Sq.Ft.
$397
Total Inventory
399
Median Sale to List Price %
90.7%
Avg Days on Market
68
Loan Type
Conventional (27.94%), FHA (0%), VA (0%), Cash (52.94%), Other (11.76%)
Thinking of Selling?
Is this your property?
Thinking of Selling?
Call, Text or Message
Thinking of Selling?
Call, Text or Message
Homes for Sale Near 3 Via Merenda
Nearby Homes for Sale
Recently Sold Homes Near 3 Via Merenda
Related Resources to 3 Via Merenda
New Listings in 92270
Popular Zip Codes
Popular Cities
- Anaheim Hills Homes for Sale
- Brea Homes for Sale
- Corona Homes for Sale
- Fullerton Homes for Sale
- Huntington Beach Homes for Sale
- Irvine Homes for Sale
- La Habra Homes for Sale
- Long Beach Homes for Sale
- Los Angeles Homes for Sale
- Ontario Homes for Sale
- Placentia Homes for Sale
- Riverside Homes for Sale
- San Bernardino Homes for Sale
- Whittier Homes for Sale
- Yorba Linda Homes for Sale
- More Cities
Other Rancho Mirage Resources
- Rancho Mirage Homes for Sale
- Rancho Mirage Townhomes for Sale
- Rancho Mirage Condos for Sale
- Rancho Mirage 1 Bedroom Homes for Sale
- Rancho Mirage 2 Bedroom Homes for Sale
- Rancho Mirage 3 Bedroom Homes for Sale
- Rancho Mirage 4 Bedroom Homes for Sale
- Rancho Mirage 5 Bedroom Homes for Sale
- Rancho Mirage Single Story Homes for Sale
- Rancho Mirage Homes for Sale with Pools
- Rancho Mirage Homes for Sale with 3 Car Garages
- Rancho Mirage New Homes for Sale
- Rancho Mirage Homes for Sale with Large Lots
- Rancho Mirage Cheapest Homes for Sale
- Rancho Mirage Luxury Homes for Sale
- Rancho Mirage Newest Listings for Sale
- Rancho Mirage Homes Pending Sale
- Rancho Mirage Recently Sold Homes
Based on information from California Regional Multiple Listing Service, Inc. as of 2019. This information is for your personal, non-commercial use and may not be used for any purpose other than to identify prospective properties you may be interested in purchasing. Display of MLS data is usually deemed reliable but is NOT guaranteed accurate by the MLS. Buyers are responsible for verifying the accuracy of all information and should investigate the data themselves or retain appropriate professionals. Information from sources other than the Listing Agent may have been included in the MLS data. Unless otherwise specified in writing, Broker/Agent has not and will not verify any information obtained from other sources. The Broker/Agent providing the information contained herein may or may not have been the Listing and/or Selling Agent.

