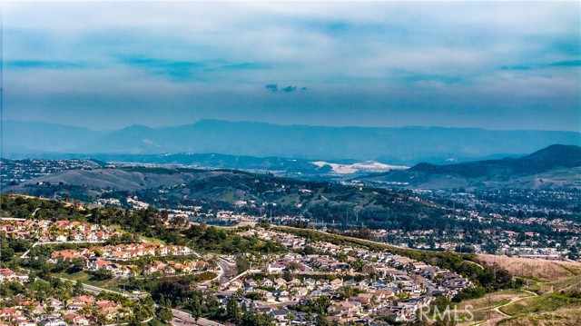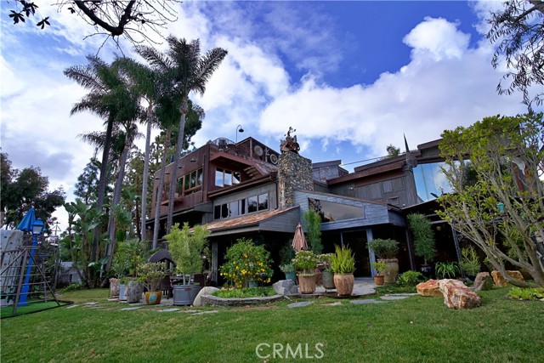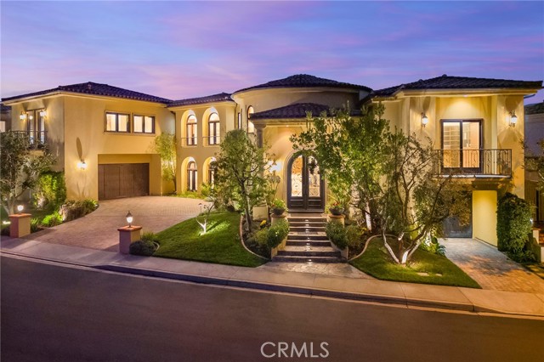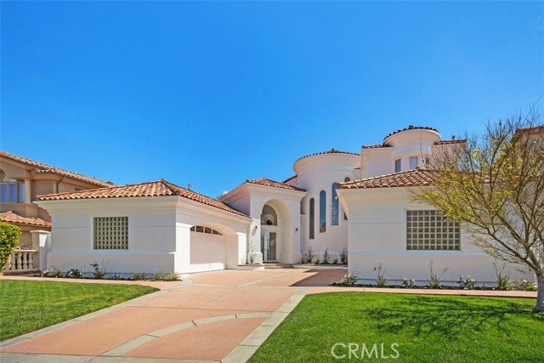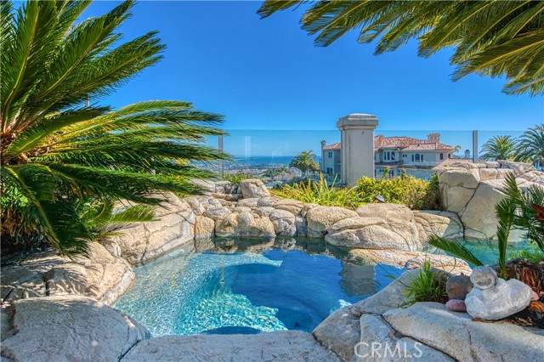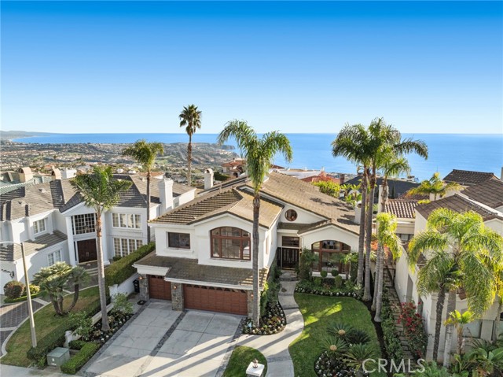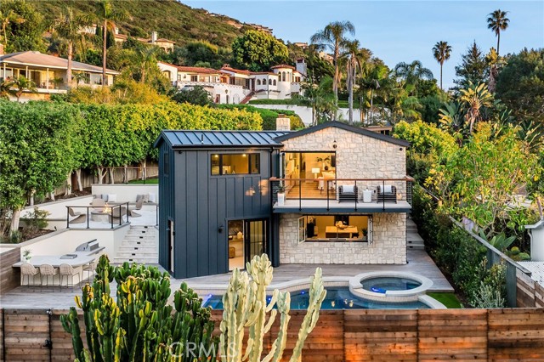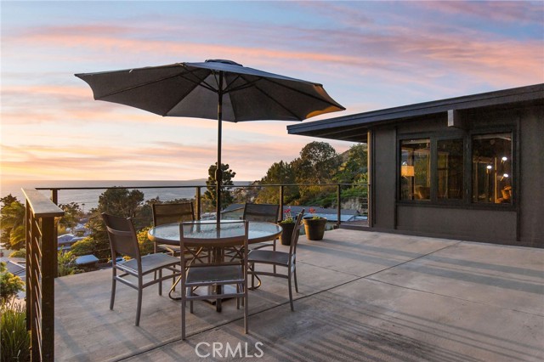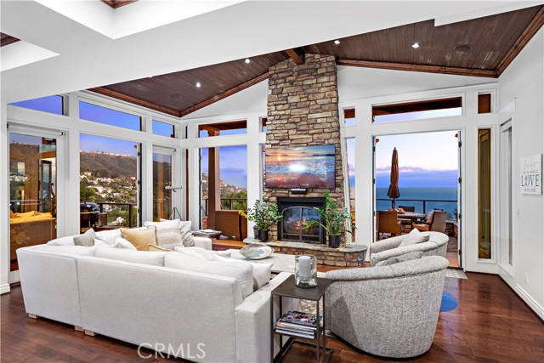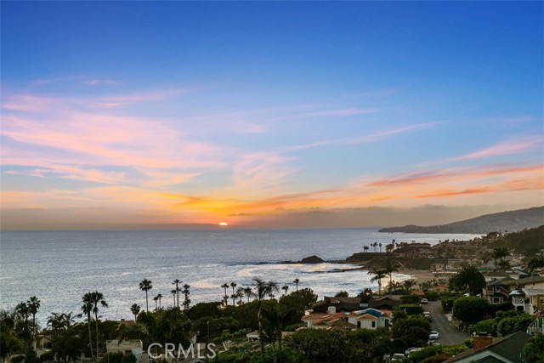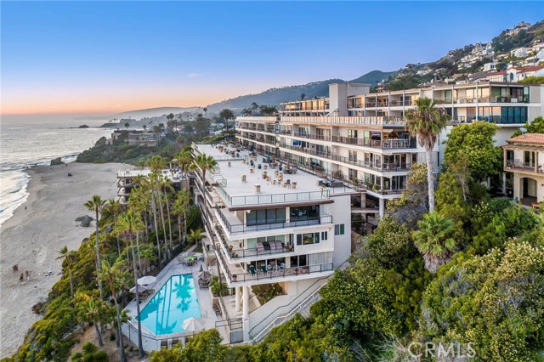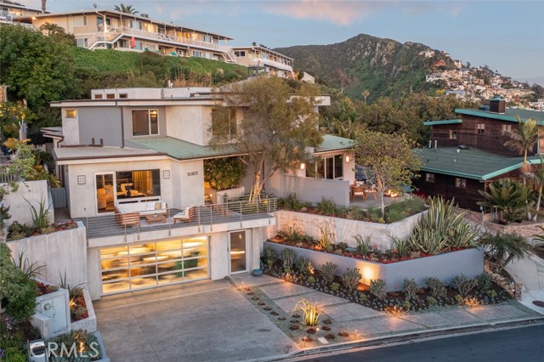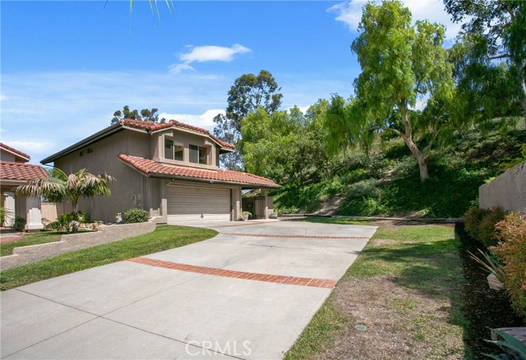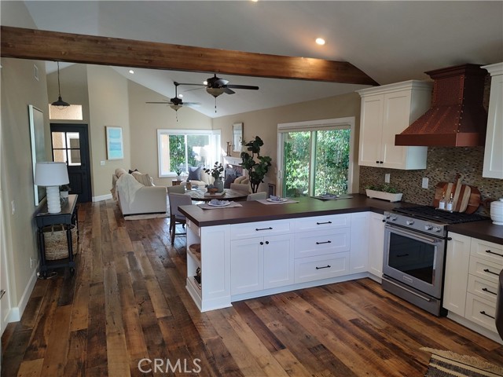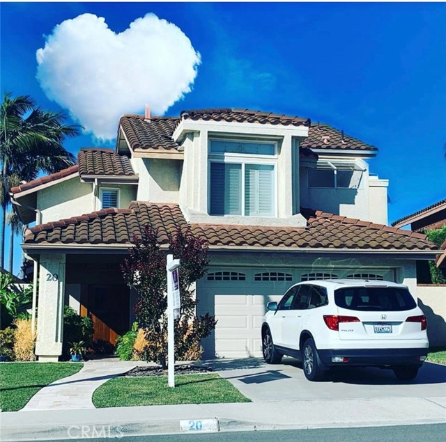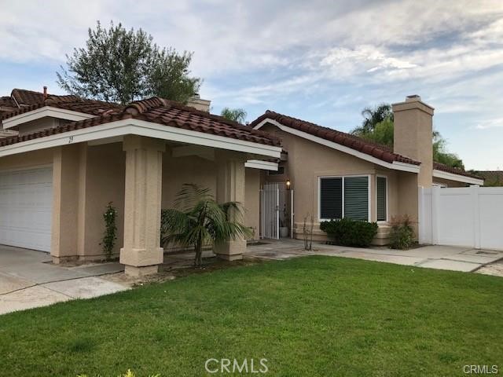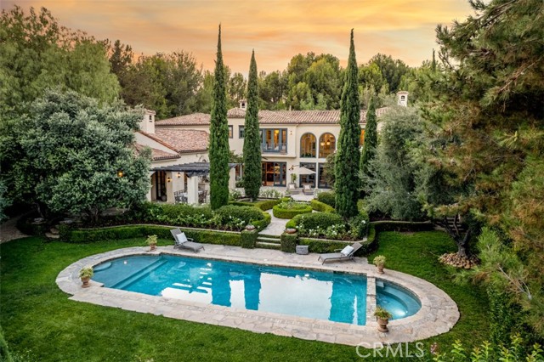
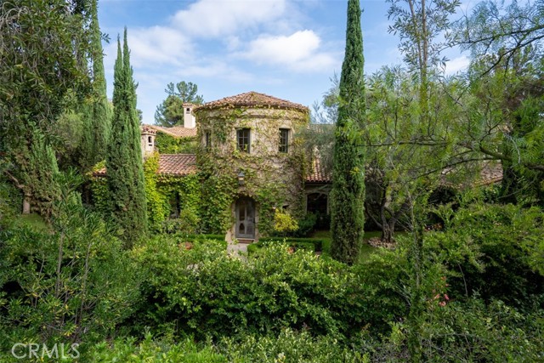
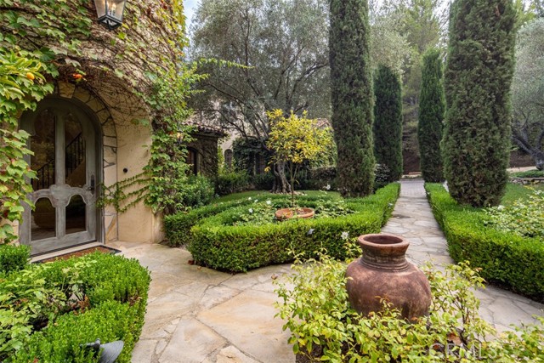
View Photos
30622 Steeplechase Dr San Juan Capistrano, CA 92675
$5,300,000
Sold Price as of 12/22/2021
- 5 Beds
- 7 Baths
- 8,761 Sq.Ft.
Sold
Property Overview: 30622 Steeplechase Dr San Juan Capistrano, CA has 5 bedrooms, 7 bathrooms, 8,761 living square feet and 108,900 square feet lot size. Call an Ardent Real Estate Group agent with any questions you may have.
Listed by Westley Williams | BRE #01974291 | Harcourts Prime Properties
Co-listed by Robert Regis | BRE #02098555 | Harcourts Prime Properties
Co-listed by Robert Regis | BRE #02098555 | Harcourts Prime Properties
Last checked: 6 minutes ago |
Last updated: December 23rd, 2021 |
Source CRMLS |
DOM: 0
Home details
- Lot Sq. Ft
- 108,900
- HOA Dues
- $510/mo
- Year built
- 2000
- Garage
- 3 Car
- Property Type:
- Single Family Home
- Status
- Sold
- MLS#
- OC21241419
- City
- San Juan Capistrano
- County
- Orange
- Time on Site
- 898 days
Show More
Property Details for 30622 Steeplechase Dr
Local San Juan Capistrano Agent
Loading...
Sale History for 30622 Steeplechase Dr
Last sold for $5,300,000 on December 22nd, 2021
-
December, 2021
-
Dec 23, 2021
Date
Sold
CRMLS: OC21241419
$5,300,000
Price
-
Nov 8, 2021
Date
Pending
CRMLS: OC21241419
$4,000,000
Price
-
Nov 8, 2021
Date
Active
CRMLS: OC21241419
$4,000,000
Price
-
September, 2021
-
Sep 10, 2021
Date
Active
CRMLS: OC21197972
$4,000,000
Price
-
Listing provided courtesy of CRMLS
-
December, 2020
-
Dec 15, 2020
Date
Expired
CRMLS: OC20099965
$4,998,000
Price
-
Nov 30, 2020
Date
Withdrawn
CRMLS: OC20099965
$4,998,000
Price
-
May 26, 2020
Date
Active
CRMLS: OC20099965
$4,998,000
Price
-
Listing provided courtesy of CRMLS
-
May, 2020
-
May 26, 2020
Date
Expired
CRMLS: OC19252531
$5,200,000
Price
-
Feb 20, 2020
Date
Price Change
CRMLS: OC19252531
$5,200,000
Price
-
Nov 16, 2019
Date
Active
CRMLS: OC19252531
$5,450,000
Price
-
Listing provided courtesy of CRMLS
-
June, 2013
-
Jun 24, 2013
Date
Sold (Public Records)
Public Records
$3,500,000
Price
-
June, 1997
-
Jun 23, 1997
Date
Sold (Public Records)
Public Records
--
Price
Show More
Tax History for 30622 Steeplechase Dr
Assessed Value (2020):
$3,940,944
| Year | Land Value | Improved Value | Assessed Value |
|---|---|---|---|
| 2020 | $1,302,580 | $2,638,364 | $3,940,944 |
Home Value Compared to the Market
This property vs the competition
About 30622 Steeplechase Dr
Detailed summary of property
Public Facts for 30622 Steeplechase Dr
Public county record property details
- Beds
- 5
- Baths
- 6
- Year built
- 1999
- Sq. Ft.
- 8,761
- Lot Size
- 108,900
- Stories
- --
- Type
- Single Family Residential
- Pool
- Yes
- Spa
- Yes
- County
- Orange
- Lot#
- 91
- APN
- 650-371-13
The source for these homes facts are from public records.
92675 Real Estate Sale History (Last 30 days)
Last 30 days of sale history and trends
Median List Price
$1,999,000
Median List Price/Sq.Ft.
$700
Median Sold Price
$1,329,880
Median Sold Price/Sq.Ft.
$647
Total Inventory
116
Median Sale to List Price %
98.51%
Avg Days on Market
21
Loan Type
Conventional (51.43%), FHA (2.86%), VA (2.86%), Cash (22.86%), Other (20%)
Thinking of Selling?
Is this your property?
Thinking of Selling?
Call, Text or Message
Thinking of Selling?
Call, Text or Message
Homes for Sale Near 30622 Steeplechase Dr
Nearby Homes for Sale
Recently Sold Homes Near 30622 Steeplechase Dr
Related Resources to 30622 Steeplechase Dr
New Listings in 92675
Popular Zip Codes
Popular Cities
- Anaheim Hills Homes for Sale
- Brea Homes for Sale
- Corona Homes for Sale
- Fullerton Homes for Sale
- Huntington Beach Homes for Sale
- Irvine Homes for Sale
- La Habra Homes for Sale
- Long Beach Homes for Sale
- Los Angeles Homes for Sale
- Ontario Homes for Sale
- Placentia Homes for Sale
- Riverside Homes for Sale
- San Bernardino Homes for Sale
- Whittier Homes for Sale
- Yorba Linda Homes for Sale
- More Cities
Other San Juan Capistrano Resources
- San Juan Capistrano Homes for Sale
- San Juan Capistrano Townhomes for Sale
- San Juan Capistrano Condos for Sale
- San Juan Capistrano 1 Bedroom Homes for Sale
- San Juan Capistrano 2 Bedroom Homes for Sale
- San Juan Capistrano 3 Bedroom Homes for Sale
- San Juan Capistrano 4 Bedroom Homes for Sale
- San Juan Capistrano 5 Bedroom Homes for Sale
- San Juan Capistrano Single Story Homes for Sale
- San Juan Capistrano Homes for Sale with Pools
- San Juan Capistrano Homes for Sale with 3 Car Garages
- San Juan Capistrano New Homes for Sale
- San Juan Capistrano Homes for Sale with Large Lots
- San Juan Capistrano Cheapest Homes for Sale
- San Juan Capistrano Luxury Homes for Sale
- San Juan Capistrano Newest Listings for Sale
- San Juan Capistrano Homes Pending Sale
- San Juan Capistrano Recently Sold Homes
Based on information from California Regional Multiple Listing Service, Inc. as of 2019. This information is for your personal, non-commercial use and may not be used for any purpose other than to identify prospective properties you may be interested in purchasing. Display of MLS data is usually deemed reliable but is NOT guaranteed accurate by the MLS. Buyers are responsible for verifying the accuracy of all information and should investigate the data themselves or retain appropriate professionals. Information from sources other than the Listing Agent may have been included in the MLS data. Unless otherwise specified in writing, Broker/Agent has not and will not verify any information obtained from other sources. The Broker/Agent providing the information contained herein may or may not have been the Listing and/or Selling Agent.
